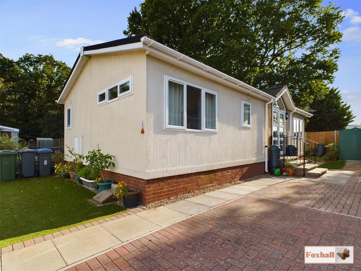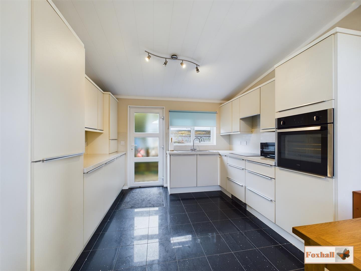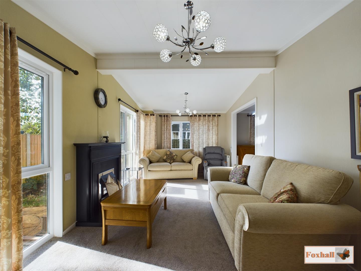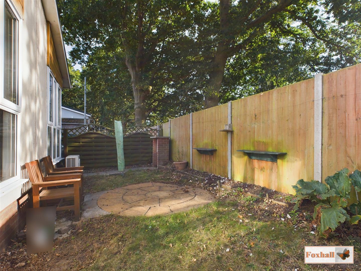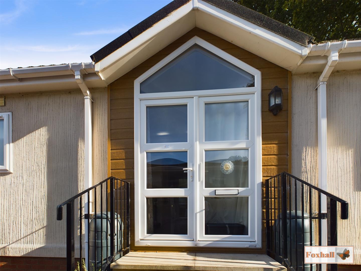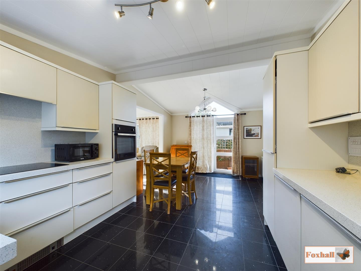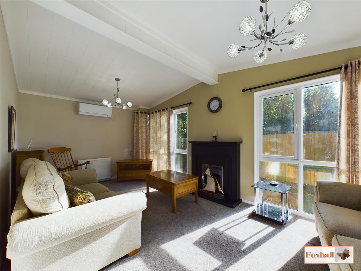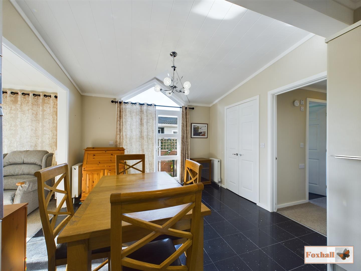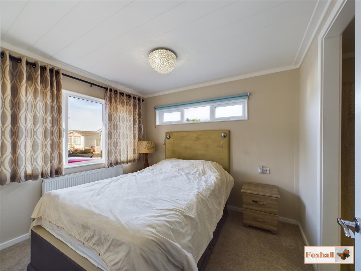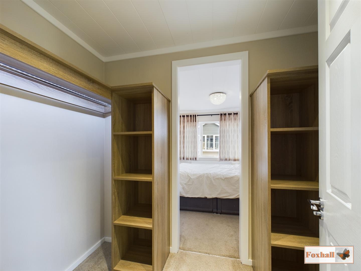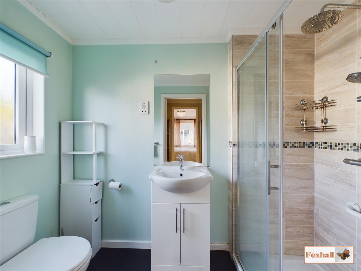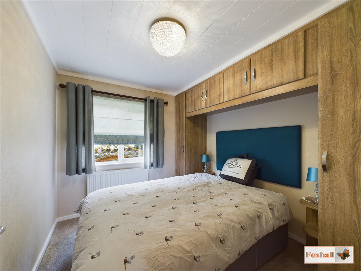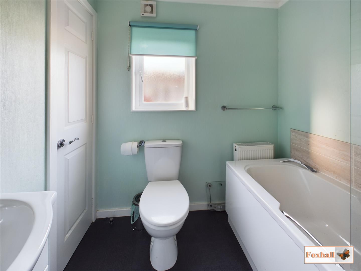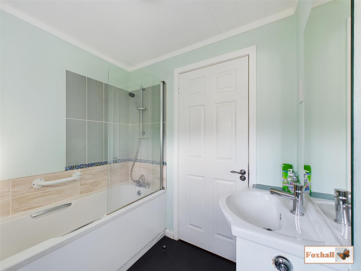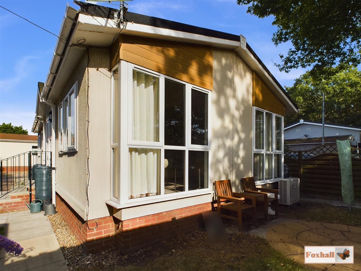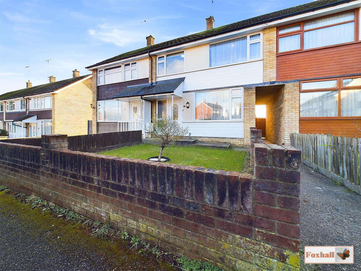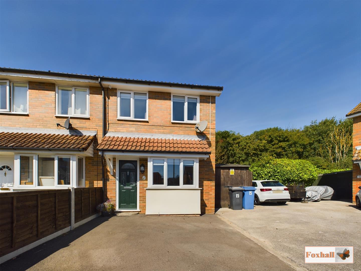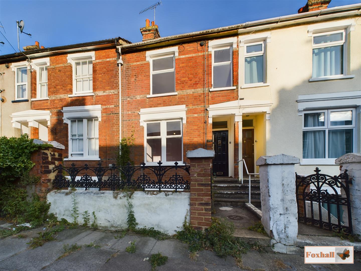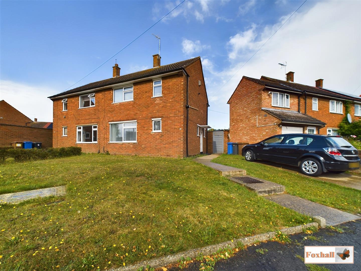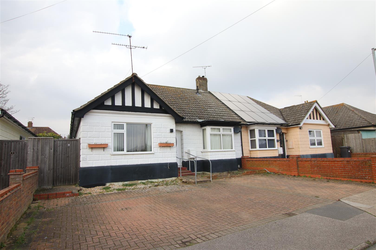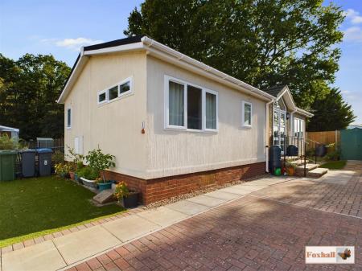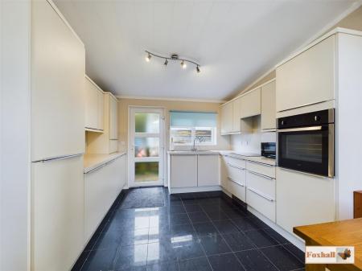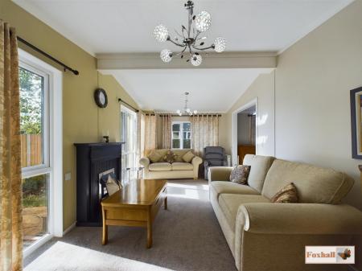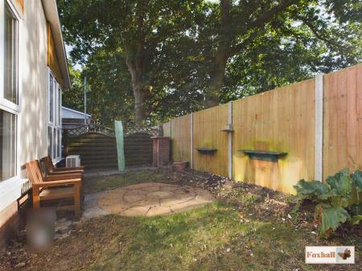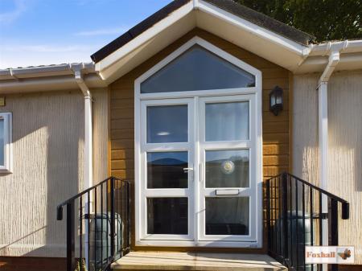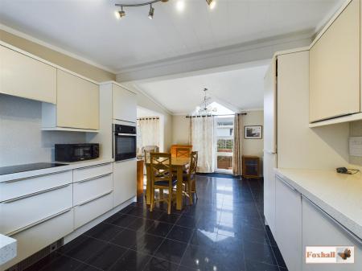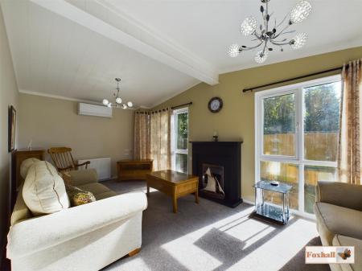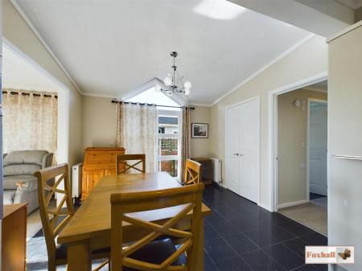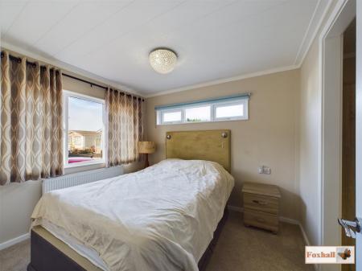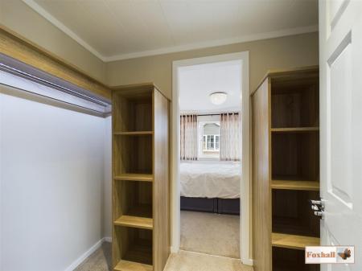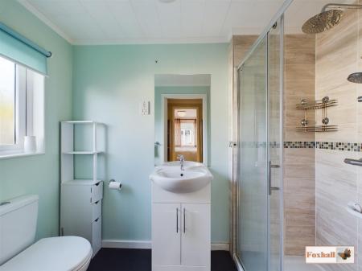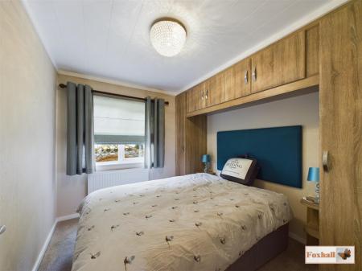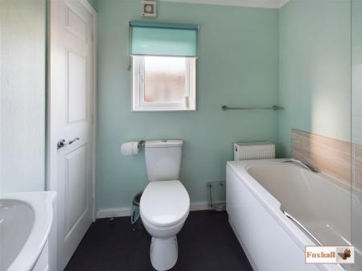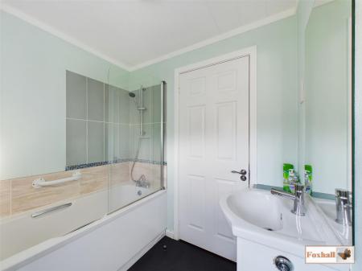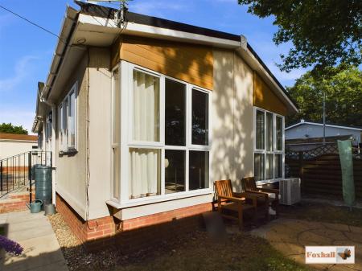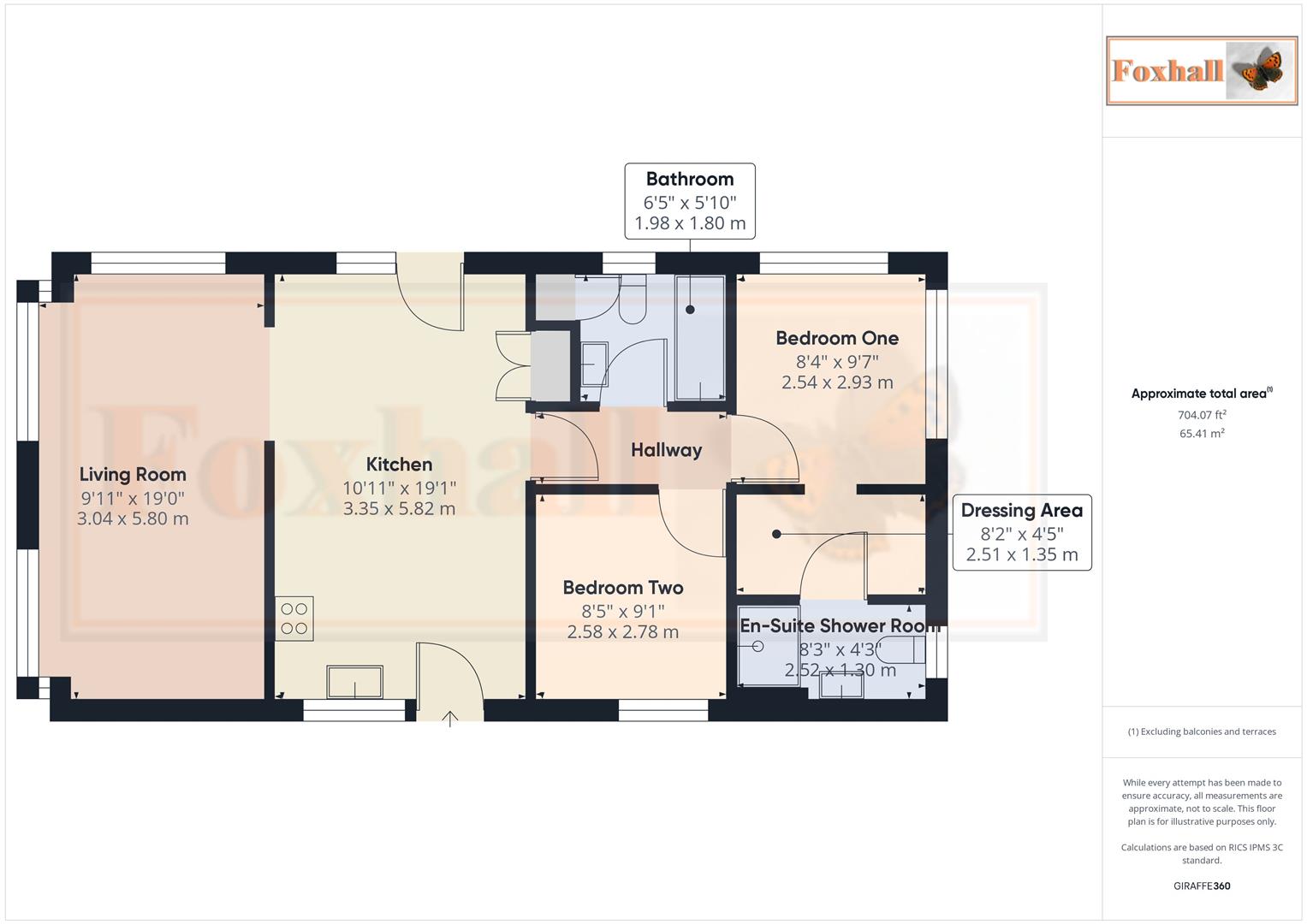- SOUGHT AFTER PARK HOME DEVELOPMENT NEXT TO WOODLANDS
- CLOSE TO TESCO SUPERMARKET, MARKS & SPENCER AND A RANGE OF SHOPS WITHIN A 10 MINUTE WALK AND A12 BEING A ONE MINUTE DRIVE
- 2017 PARK HOME PRESENTED IN EXCELLENT DECORATIVE ORDER
- TWO BEDROOMS, DRESSING AREA, EN-SUITE SHOWER ROOM AND FAMILY BATHROOM
- SUPERB 19'1 x 11' KITCHEN/DINER
- LOUNGE TO THE REAR 19'1 x 10'
- OFF ROAD PARKING FOR TWO VEHICLES (SIZE DEPENDENT)
- DOUBLE GLAZED WINDOWS AND GAS HEATING VIA RADIATORS
- GARDEN TO ALL SIDES AND DISABILITY/WHEELCHAIR RAMP TO ONE SIDE
- TENURE NON-TRADITIONAL - COUNCIL TAX BAND A Please note we have been advised by the vendor the site fees are �196pm (to be confirmed)
2 Bedroom Park Home for sale in Martlesham Heath Ipswich
SOUGHT AFTER PARK HOME DEVELOPMENT NEXT TO WOODLANDS - CLOSE TO TESCO SUPERMARKET, MARKS & SPENCER AND A RANGE OF SHOPS WITHIN A 10 MINUTE WALK AND A12 BEING A ONE MINUTE DRIVE - 2017 PARK HOME PRESENTED IN EXCELLENT DECORATIVE ORDER - TWO BEDROOMS, DRESSING AREA, EN-SUITE SHOWER ROOM AND FAMILY BATHROOM - SUPERB 19'1 x 11' KITCHEN/DINER - LOUNGE TO THE REAR 19'1 x 10' - OFF ROAD PARKING FOR TWO VEHICLES (SIZE DEPENDENT) - DOUBLE GLAZED WINDOWS AND GAS HEATING VIA RADIATORS - GARDEN TO ALL SIDES AND DISABILITY/WHEELCHAIR RAMP TO ONE SIDE
***Foxhall Estate Agents*** are delighted to offer for sale this nicely presented spacious and well proportioned two bed detached park home which is presented in excellent decorative condition and is only seven years old.
We understand from the vendor that the property benefits from additional underfloor insulation, there is an artificial lawn to the front, an air conditioning unit in the lounge, gas heating via radiators, double glazed windows and off road parking for two vehicles (size dependent).
Milano Avenue on Falcon Park really has the best of both worlds with a Tesco supermarket and retail park only a 10 minute walk away with every facility and shop that you could need. This includes Marks & Spencer, Card Factory, an outdoor shop, Poundland plus Hughes Electrical and a big Boots and a very good Next and caf� nearby.
On top of all of this access onto the A12 is literally less than a one minute drive away with the A14 for Felixstowe and London in one direction and Woodbridge and going into north Suffolk up towards Lowestoft and Yarmouth in the other direction.
The accommodation comprises two bedrooms, dressing area, en-suite shower room and family bathroom, luxury kitchen/diner and lounge.
Milano Avenue - SOUGHT AFTER PARK HOME DEVELOPMENT NEXT TO WOODLANDS - CLOSE TO TESCO SUPERMARKET, MARKS & SPENCER AND A RANGE OF SHOPS WITHIN A 10 MINUTE WALK AND A12 BEING A ONE MINUTE DRIVE - 2017 PARK HOME PRESENTED IN EXCELLENT DECORATIVE ORDER - TWO BEDROOMS, DRESSING AREA, EN-SUITE SHOWER ROOM AND FAMILY BATHROOM - SUPERB 19'1 x 11' KITCHEN/DINER - LOUNGE TO THE REAR 19'1 x 10' - OFF ROAD PARKING FOR TWO VEHICLES (SIZE DEPENDENT) - DOUBLE GLAZED WINDOWS AND GAS HEATING VIA RADIATORS - GARDEN TO ALL SIDES AND DISABILITY/WHEELCHAIR RAMP TO ONE SIDE
***Foxhall Estate Agents*** are delighted to offer for sale this nicely presented spacious and well proportioned two bed detached park home which is presented in excellent decorative condition and is only seven years old.
We understand from the vendor that the property benefits from additional underfloor insulation, there is an artificial lawn to the front, an air conditioning unit in the lounge, gas heating via radiators, double glazed windows and off road parking for two vehicles (size dependent).
Milano Avenue on Falcon Park really has the best of both worlds with a Tesco supermarket and retail park only a 10 minute walk away with every facility and shop that you could need. This includes Marks & Spencer, Card Factory, an outdoor shop, Poundland plus Hughes Electrical and a big Boots and a very good Next and caf� nearby.
On top of all of this access onto the A12 is literally less than a one minute drive away with the A14 for Felixstowe and London in one direction and Woodbridge and going into north Suffolk up towards Lowestoft and Yarmouth in the other direction.
The accommodation comprises two bedrooms, dressing area, en-suite shower room and family bathroom, luxury kitchen/diner and lounge.
Front Garden - Double glazed french doors into kitchen/diner.
Kitchen/Diner - 5.82m x 3.35m (19'1 x 11') - Very well fitted comprising single drainer stainless steel sink unit with mixer, cupboards under, granite style sparkling work surfaces (overlay) with drawers, cupboards under and wall mounted cupboards over, sparkling tile floor, double glazed window to side, upright housing oven with hob to the side, cupboard housing Potterton boiler, further frosted door to the other side of the property and the disability/wheelchair ramp, built in storage cupboard in the dining area.
Lounge - 5.82m x 3.05m (19'1 x 10') - Two double glazed windows to side, double glazed window to rear, air conditioning unit and radiator.
Inner Hallway - Access to loft, radiator and doors to.
Bedroom One - 2.92m x 2.54m (9'7 x 8'4) - Double glazed window to front, double glazed window to side, radiator, through to.
Dressing Area - Shelving, radiator, door to.
En-Suite Shower Room - Independent shower cubicle, wash hand basin with mixer and cupboards under, low level WC, radiator, obscure double glazed window to side.
Bedroom Two - 2.77m x 2.57m (9'1 x 8'5) - Double glazed window to rear, radiator, fitted wardrobes with cupboards over bed area, headboard fixed and lamps (to remain).
Bathroom - 1.98m x 1.88m (6'6 x 6'2) - Panel bath with shower over, low level WC, wash hand basin with cupboards under, obscure double glazed window to front, shaver point, built in airing cupboard housing radiator with shelving above.
Outside Areas - The property has artificial lawn to the front, to the left side of the property there is a wheelchair disability ramp, garden access all around the park home which is enclosed by fencing, metal shed, off road parking for two cars (size dependant), outside light, circular patio and neat lawn area.
Agents Note - Tenure - Non-Traditional
Council Tax Band A
Please note you have to be over 45 to live on the park.
Please note we have been advised by the vendor the site fees are �196pm (to be confirmed)
Please note there will be shared water costs with other park home owners
Property Ref: 237849_33385903
Similar Properties
2 Bedroom Semi-Detached House | Guide Price £220,000
EAST IPSWICH LOCATION - OFF ROAD PARKING FOR TWO VEHICLES - LANDSCAPED REAR GARDEN - BRITANNIA PRIMARY AND COPLESTON HIG...
3 Bedroom Terraced House | Offers Over £220,000
THREE BEDROOMS - LOUNGE / SEPARATE DINING ROOM WITH BI-FOLD DOORS - ENTRANCE PORCH - FIRST FLOOR BATHROOM - FULLY ENCLOS...
2 Bedroom End of Terrace House | Guide Price £220,000
NO ONWARD CHAIN - QUIET CUL-DE-SAC LOCATION WITHIN VILLAGE - OFF ROAD PARKING 3 VEHICLES - GARAGE / STORAGE SHED - UPSTA...
4 Bedroom Terraced House | Guide Price £225,000
NORTHGATE SCHOOL CATCHMENT AREA - NO ONWARD CHAIN - THREE STOREY THREE / FOUR BEDROOM TERRACE HOUSE - NEAR TO TOWN CENTR...
3 Bedroom Semi-Detached House | Guide Price £225,000
SOUGHT AFTER LOCATION WITHIN POPULAR CHANTRY DEVELOPMENT - REASONABLE WALKING DISTANCE OF AN EXCELLENT RANGE OF LOCAL AM...
3 Bedroom Semi-Detached Bungalow | Guide Price £230,000
NO CHAIN INVOLVED - 11'6" x 9'6" MODERN FITTED KITCHEN - UPVC DOUBLE GLAZING AND CENTRAL HEATING VIA RADIATORS - GOOD SI...

Foxhall Estate Agents (Suffolk)
625 Foxhall Road, Suffolk, Ipswich, IP3 8ND
How much is your home worth?
Use our short form to request a valuation of your property.
Request a Valuation
