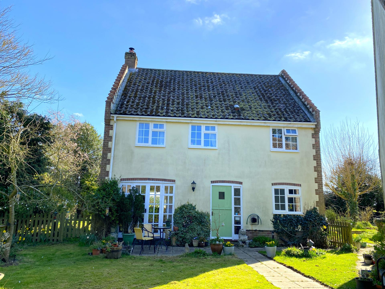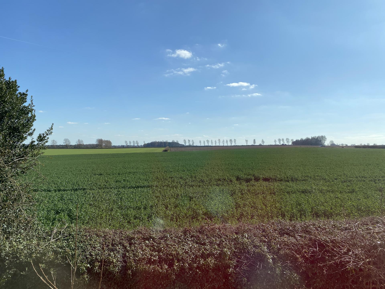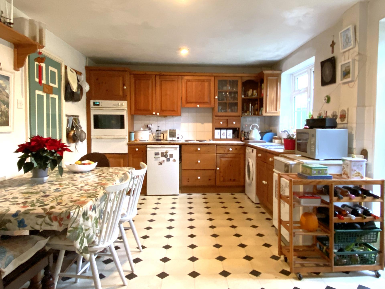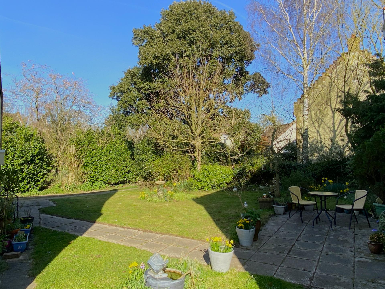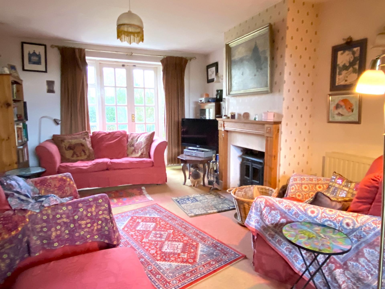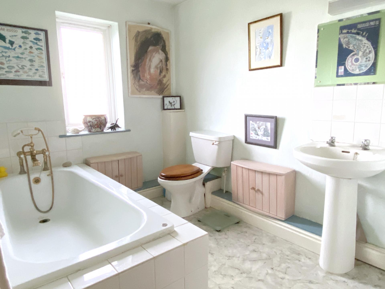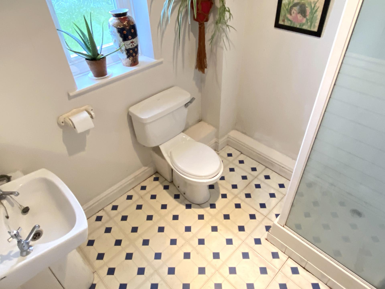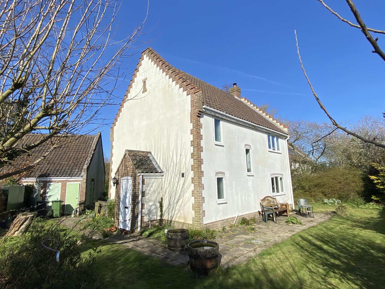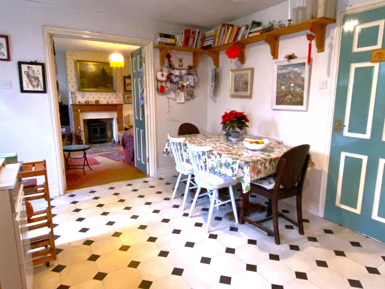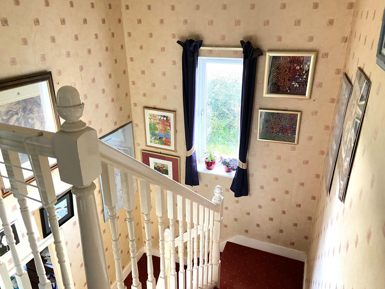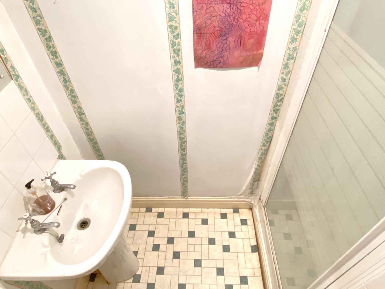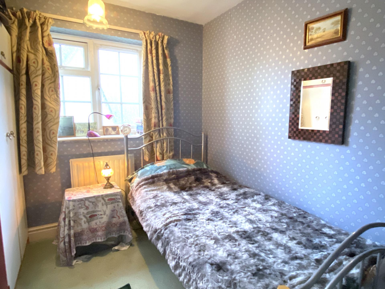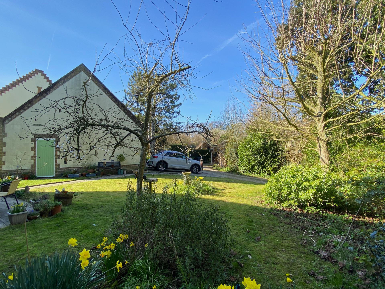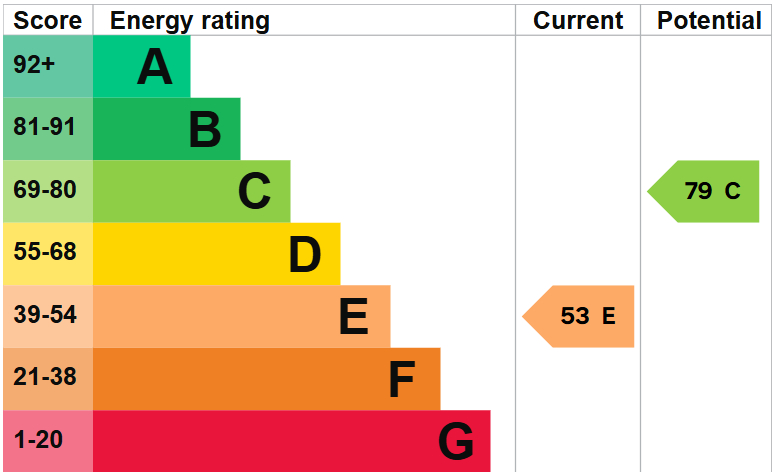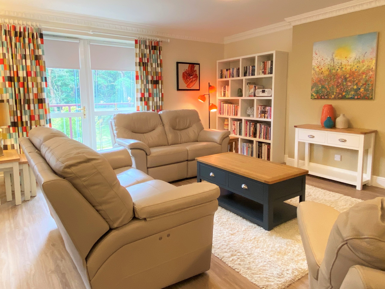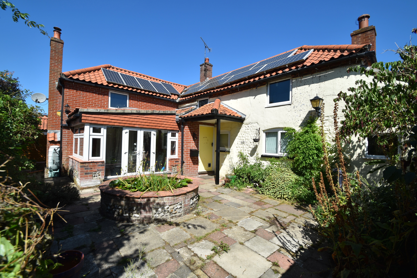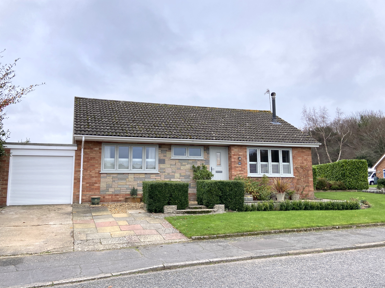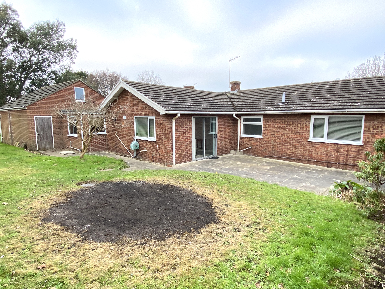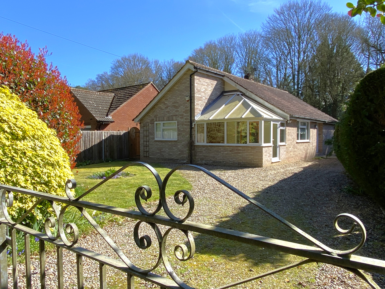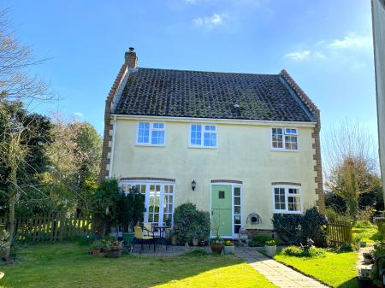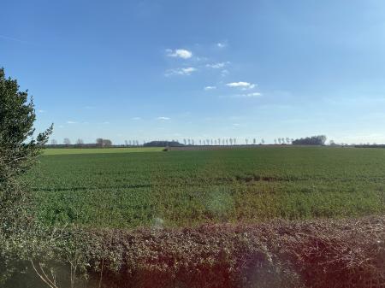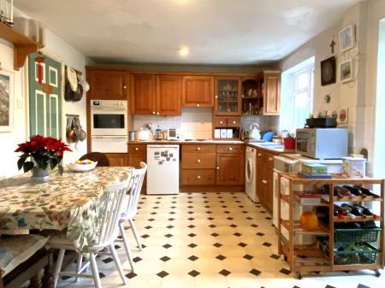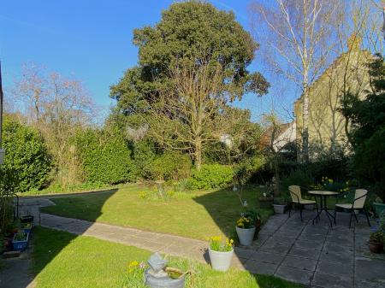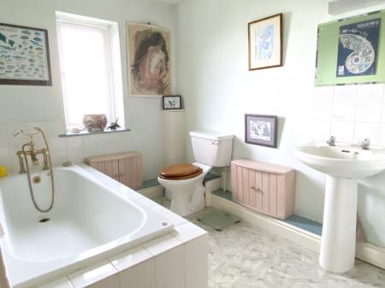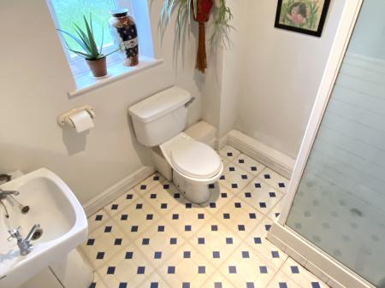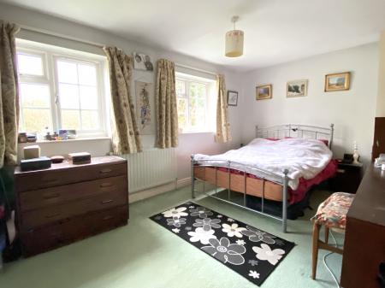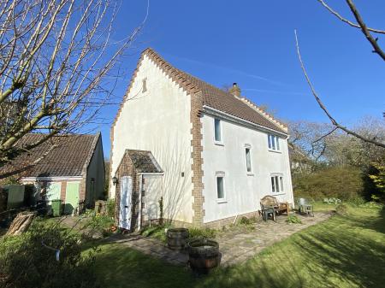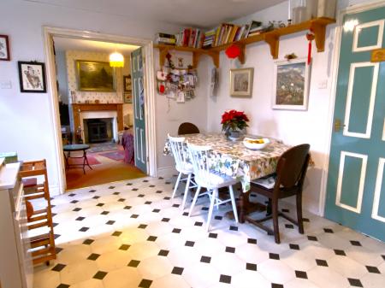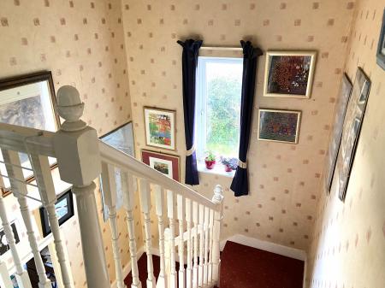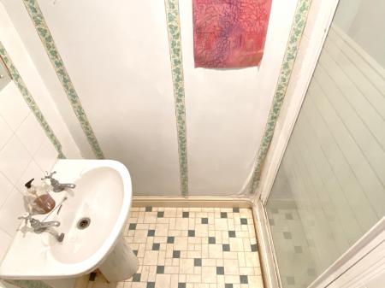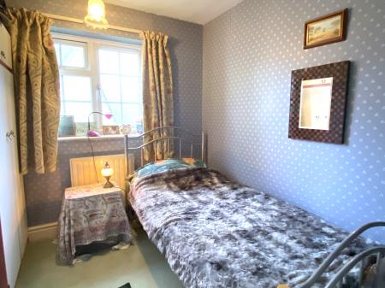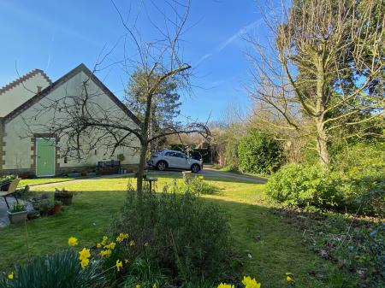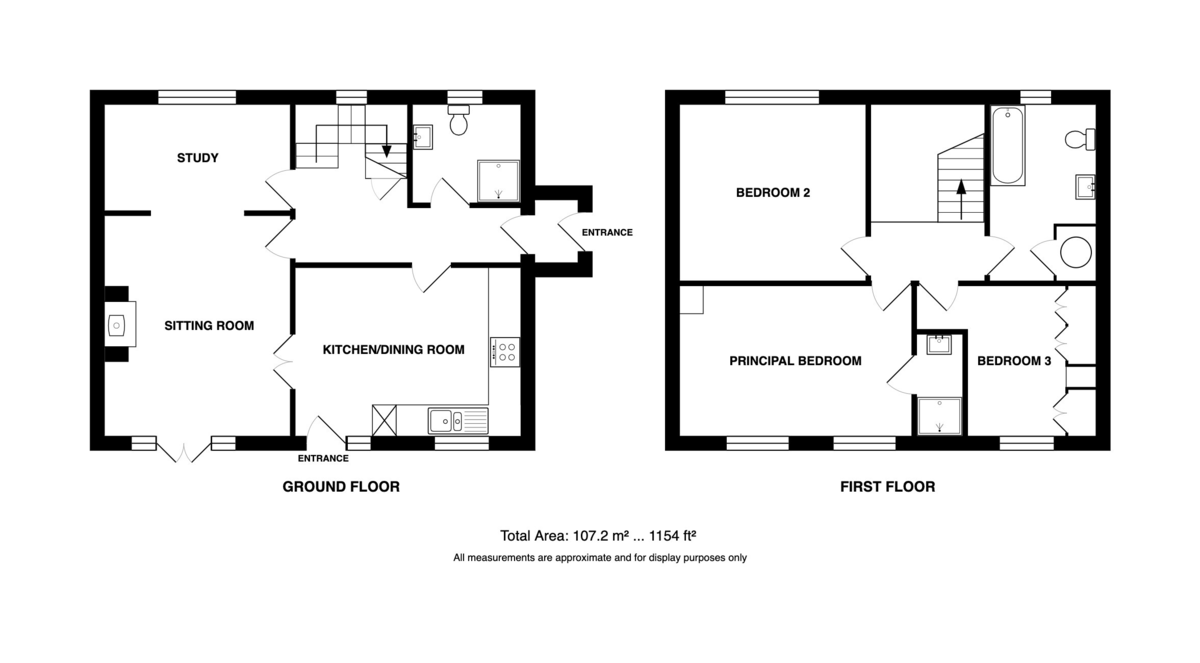- Sitting room with wood burning stove
- Fitted kitchen/dining room
- Study
- Ground floor shower room
- Principal bedroom with en-suite shower room
- Family bathroom
- Two further bedrooms
- Garage and off road parking
- Some updating beneficial
- Oil fired central heating
3 Bedroom Detached House for sale in Matlaske
Location Matlaske is a pretty, quiet village sitting in the heart of the North Norfolk countryside, five miles south of the coastal town of Sheringham and on the southern side of Barningham Hall. Surrounded by breathtaking countryside with many quaint villages scattered through it. This lovely village is in a conservation area and boasts a pretty church, St Peters, with its 13th Century round tower. Matlaske has its own disused Second World War airfield which ran through agricultural fields now lying behind the house. Many air squadrons resided in the area. Although fondly remembered, hardly anything remains of the airfield. There area many lovely walks to be enjoyed on footpaths in the area. Several fine National Trust properties are within just a few miles.. The village of Aldborough with its traditional village green, around which can be found the Cricketers pub, shop and post office and nearby school and doctor's surgery is merely 3 miles away.
Description Nestled in a secluded position on a private road serving just seven properties, four in the crescent and three to the rear gardens of those fronting the road, this charming detached house, built in the 1990s, offers a tranquil retreat. The property is enveloped by a mature garden with hedging at the rear that backs open fields. With the added convenience of off-road parking and a garage, this home is practical with good potential to extend and refurbish.
Upon entering through the side porch, you are welcomed into a reception hall. From here there is the option to move into a small study or music area, then through an archway into the inviting sitting room. Alternatively, you can move into the kitchen/dining room featuring a stable door to the front, this creating a perfect blend of indoor and outdoor living. A ground floor toilet/shower room is an added convenience.
The first floor boasts a principal bedroom with an en-suite shower room, two additional bedrooms, and a family bathroom, ensuring ample space for a family or guests. The property benefits from oil-fired central heating and double-glazed windows, though it would benefit from some modern updates to truly shine.
This delightful home is ideal for couples or families seeking a peaceful and private lifestyle.
The accommodation comprises;
Entrance Porch Timber front door, electric consumer unit, glazed door to reception hall.
Reception Hall Stairs to first floor with understairs storage cupboard, side aspect uPVC double glazed window, radiator, door to kitchen/dining room.
Kitchen/Dining Room 14' 6" x 10' 10" (4.42m x 3.3m) Front aspect uPVC double glazed window, timber stable door with glazed panel, radiator and fitted with a range of wood fronted base units with tiled, wood edged working surfaces over, matching wall units, tall dresser unit, open shelving, eye level double oven, electric hob, integrated extractor, one and a half bowls sink and mixer tap, space and plumbing for a washing machine, space for an undercounted fridge and oil fired boiler providing central heating and domestic hot water, tiled splashback, spotlights and double doors to sitting room.
Sitting Room 14' 2" x 11' 11" (4.32m x 3.63m) Sealed unit double glazed French doors to front aspect with matching side panels, wood burning stove on a pamment tiled hearth with timber surround, radiator, TV aerial point, door to entrance hall and arch opening to study area with rear aspect uPVC double glazed window, telephone and broadband point, radiator, door to reception hall.
Study 11' 0" x 6' 10" (3.35m x 2.08m) With rear aspect uPVC double glazed window, telephone and broadband point, radiator, door to reception hall.
Shower Room 6' 11" x 6' 4" (2.11m x 1.93m) Fitted with the white suite comprising pedestal basin with taps, low level WC, tiled shower cubicle with pivot door and side panel and electric shower over, rear aspect uPVC double glazed window with obscured glass, radiator, light, shaver point, mirror and tiled splashback.
First Floor
Galleried Landing Hatch to loft.
Principal Bedroom 14' 11" x 9' 7" (4.55m x 2.92m) Two front aspect uPVC double glazed windows, radiator, door to ensuite shower room fitted with a tiled shower cubicle, pivot door and electric shower over, extractor fan, pedestal basin with taps.
Bedroom 2 11' 10" x 11' 4" (3.61m x 3.45m) Rear aspect uPVC double glazed windows, offering lovely views over the countryside, radiator.
Bedroom 3 9' 7" x 8' 0" (2.92m x 2.44m) Plus door recess and with front aspect uPVC double glazed window, radiator and range of fitted wardrobes.
Family Bathroom 11' 5" x 6' 10" (3.48m x 2.08m) Fitted with a white suite comprising pedestal basin with taps, low level WC, metal bath mixer tap and shower attachment with tiled surround, extractor fan, light, shaver point and mirror, radiator, rear aspect uPVC double glazed window with obscure glass and built in cupboard housing, lagged hot water cylinder, immersion heater and slatted shelves.
Outside Accessed via the private road, a concrete driveway provides off-road parking for one car and leads to a spacious garage (20' 1" x 10' 0" / 6.12m x 3.05m) equipped with an up-and-over door, light, power, wall-mounted cupboards, and a personal door to the garden. Additional storage is available in two small cupboards at the rear of the garage.
The front garden is a delightful space, primarily laid to lawn and adorned with a variety of shrubs and mature trees, ensuring year-round colour and interest. A paved path guides you to the kitchen door and a patio area situated directly in front of the French doors to the sitting room. An outside tap is conveniently located here as well.
A picket fence with a gate leads to the side garden, where a further lawn extends around to the rear of the property and down the far side. Another path takes you to the entrance door, located at the side of the house. The garden is enclosed by a mix of fencing and mature hedges, providing a haven for nesting birds. A variety of garden trees including apples, pears, Victoria plum and a nut tree together with shrubs, flowers, herbs and a small kitchen garden give year-round appeal.
At the rear of the property, a paved patio seating area enjoys a sunny southerly aspect, perfect for outdoor relaxation. The oil tank is positioned to the right-hand side of the garden.
Services Electricity and water.
Sewage is to a private French drain septic system.
Local Authority/Council Tax North Norfolk District Council, Holt Road, Cromer, Norfolk, NR27 9EN.
Tel: 01263 513811
Tax band: D
EPC Rating The Energy Rating for this property is E. A full Energy Performance Certificate available on request.
Important Agent Note Intending purchasers will be asked to provide original Identity Documentation and Proof of Address before solicitors are instructed.
We Are Here To Help If your interest in this property is dependent on anything about the property or its surroundings which are not referred to in these sales particulars, please contact us before viewing and we will do our best to answer any questions you may have.
Property Ref: 57482_101301038946
Similar Properties
3 Bedroom Apartment | Guide Price £425,000
NO ONWARD CHAIN, SELLER MOVING ABROAD. Completely renovated to a high specification, a luxurious three bedroomed first f...
3 Bedroom Detached House | Guide Price £425,000
A gardeners haven with endless potential! Plus, a detached period cottage requiring sympathetic up-dating and improvemen...
2 Bedroom Detached Bungalow | Guide Price £425,000
A superb, detached bungalow, occupying a corner plot, which has undergone a wide program of refurbishments to provide a...
3 Bedroom Apartment | Guide Price £445,000
A well presented first floor apartment with two balconies and elevated views over the waterfall, pond and grounds situat...
4 Bedroom Detached Bungalow | Guide Price £450,000
This hidden gem is a substantial detached bungalow with the benefit of a DOUBLE GARAGE, situated within a short stroll o...
2 Bedroom Detached Bungalow | Guide Price £450,000
Situated in a highly sought after location, this spacious detached bungalow benefits from lovely mature gardens and off-...
How much is your home worth?
Use our short form to request a valuation of your property.
Request a Valuation

