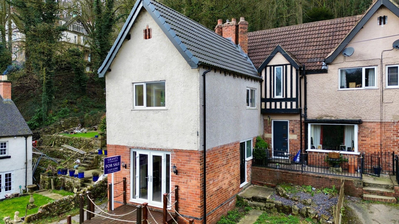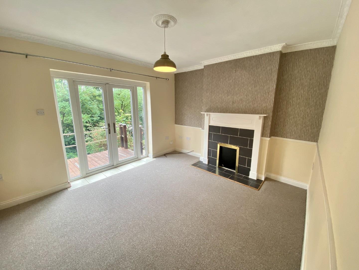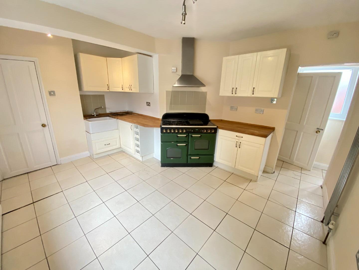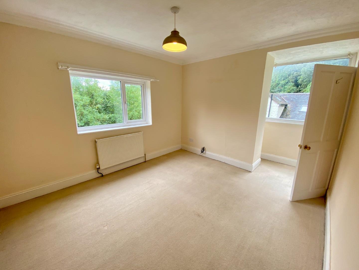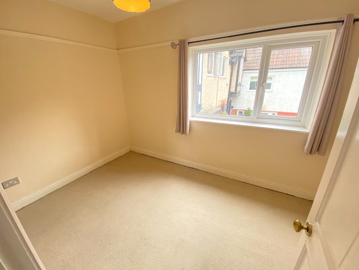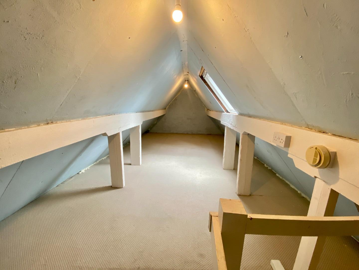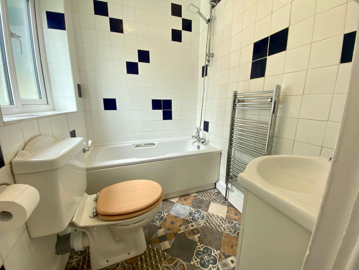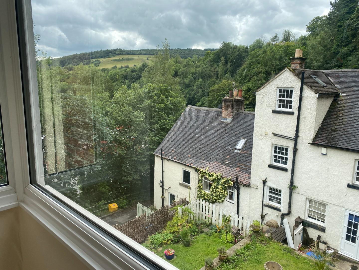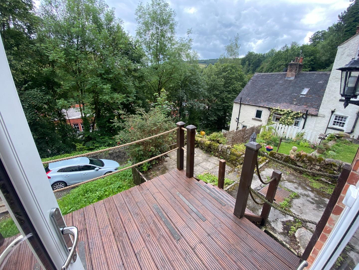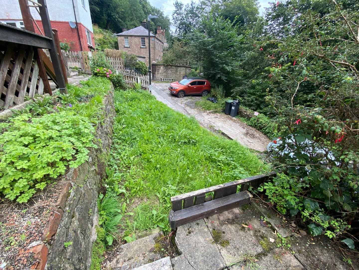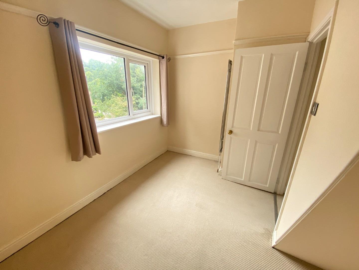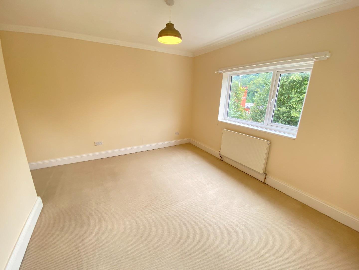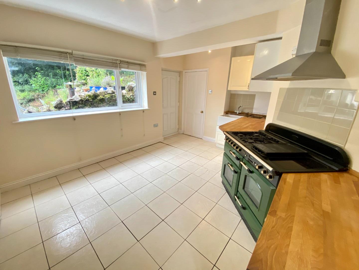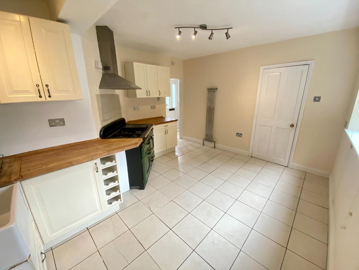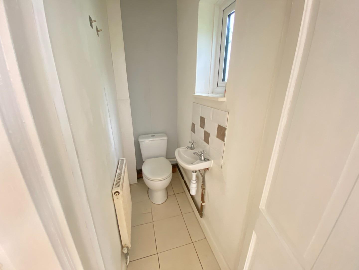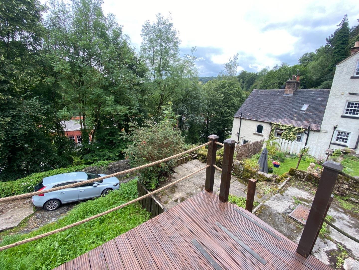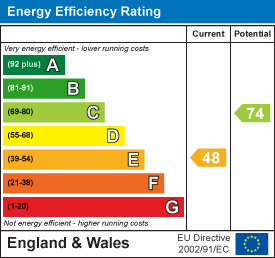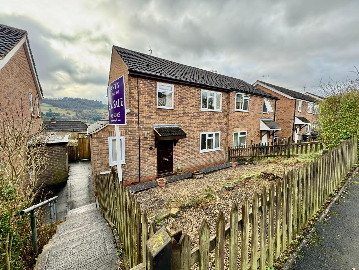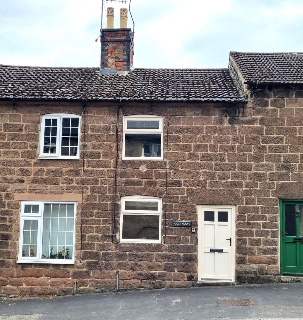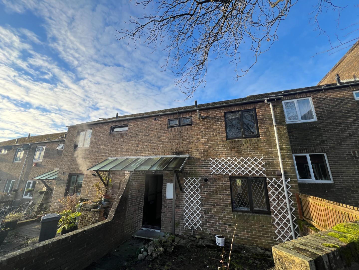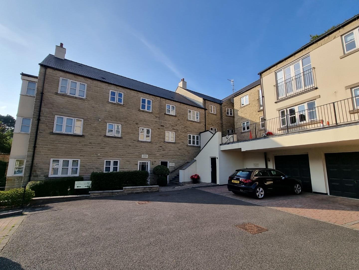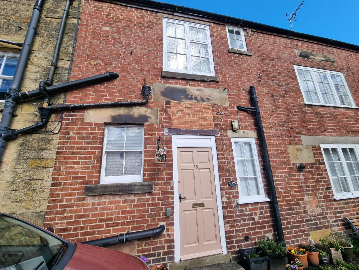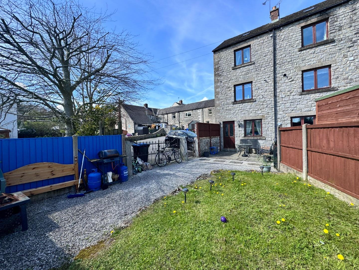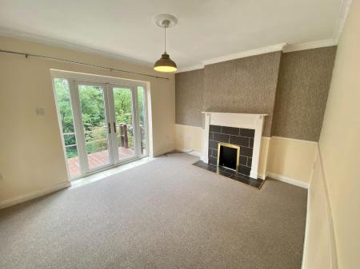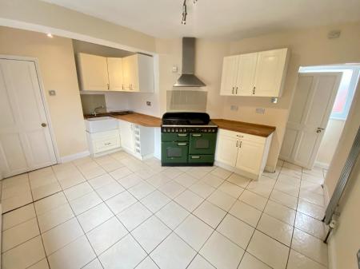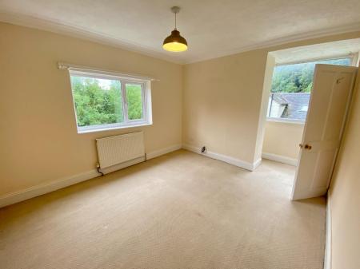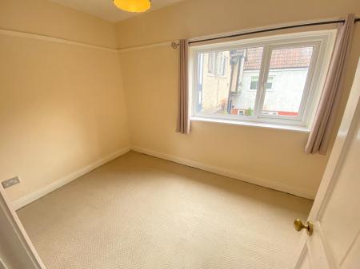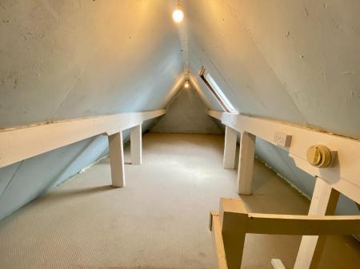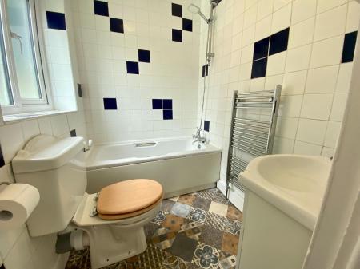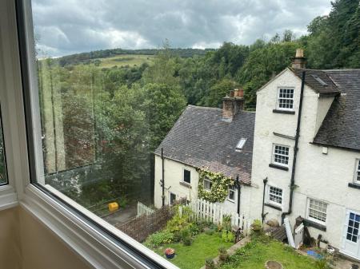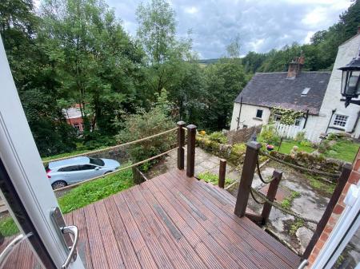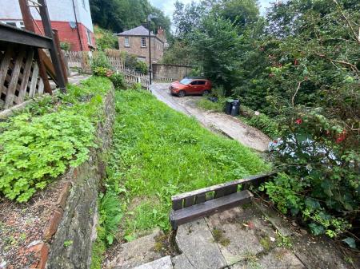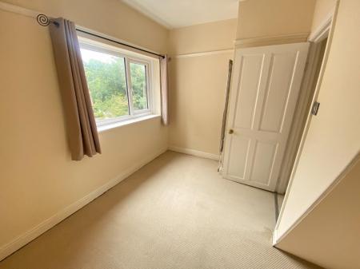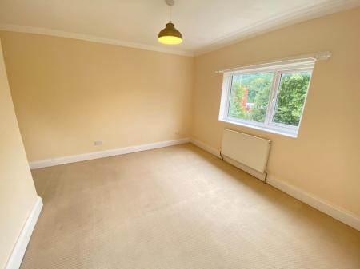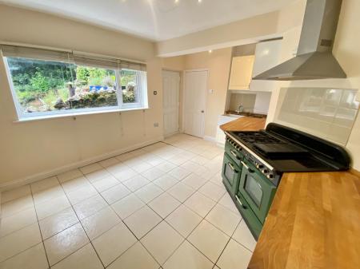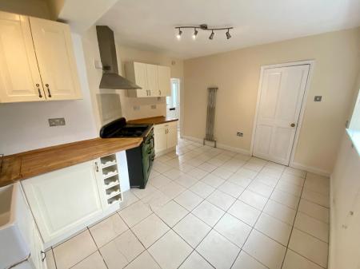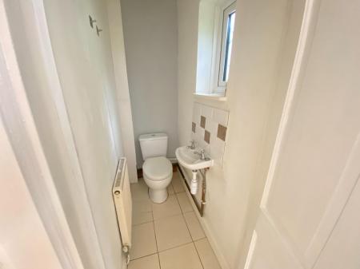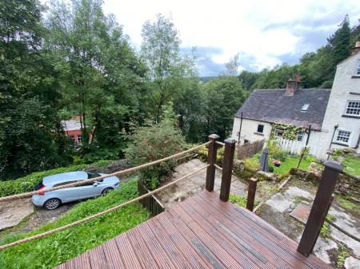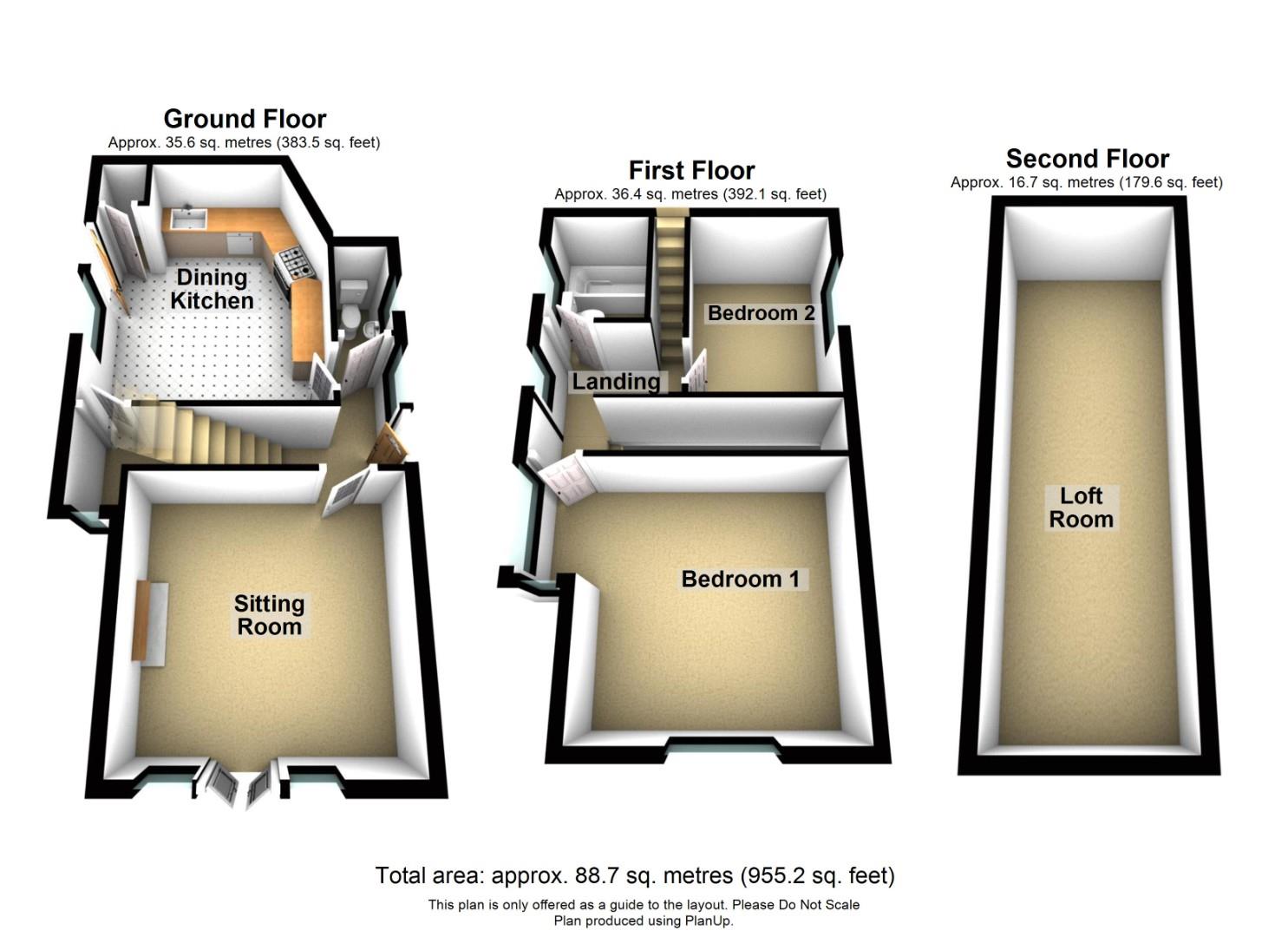- Two Bedroom Cottage
- Additional Loft Room
- Gas Central Heating and uPVC Double Glazing
- Sought After Location
- Superb Views
- Recently Redecorated
- No Upward Chain
- Off Street Parking
- Virtual Tour Available
- Viewing Highly Recommended
2 Bedroom Cottage for sale in Matlock Bath
We are delighted to offer this two double bedroom with loft room, character cottage which enjoys an elevated position in this sought after town of Matlock Bath. This home benefits from gas central heating and uPVC double glazing throughout. The accommodation comprises; entrance hall, guest's cloakroom with WC, sitting room and dining kitchen. On the first floor there are two double bedrooms and a three piece family bathroom. On the second floor there is a most useful and spacious loft room which has potential for a number of occasional uses. Outside there is a decked area and small area of garden. There is off street parking available for one car. Ideal First Time Buy or investment! Viewing Highly Recommended. Virtual Tour Available. No Upward Chain.
The Location - Matlock Bath nestles within a beautiful stretch of the Derwent Valley and it provides easy access to the delights of the Derbyshire Dales and The Peak District National Park. The towns of Wirksworth, Cromford and Ashbourne are all easily accessible for daily commuting. Matlock Bath has its own railway station thus providing easy access to Derby, Nottingham and Sheffield. This home enjoys an elevated position on the hillside overlooking Matlock Bath and the surrounding countryside.
Ground Floor - The property is accessed via the steps and then pathway which leads up and around to the part glazed composite front door which opens into the entrance hall. The staircase leads up to the first floor and the first door on the right opens into the
Guest's Wc - 1.54 x 0.78 (5'0" x 2'6") - With a ceramic tiled floor and a two piece suite comprising of a low flush WC and a wall mounted wash hand basin. There is an obscure glass uPVC double glazed window to the side aspect. From the entrance hall, the door on the left leads into the
Sitting Room - 3.83 x 3.33 (12'6" x 10'11") - Recently refitted with a brand new carpet and having fully glazed uPVC french doors which open out onto the decked area. There is wooden fire surround and fireplace which has potential for the installation of a wood-burning stove or similar (subject to survey). TV, Satellite and BT points.
Dining Kitchen - 4.35 x 3.61 (14'3" x 11'10") - Fitted with a range of matching wall, base and soft-closing drawer units with solid wood block top over and an inset Belfast sink. There is a gas powered "Leisure" cooking range with double oven and extractor hood over, chrome column radiator. There is a uPVC double glazed window to the side aspect with a matching door that leads out to the side pathway. A walk-in cupboard houses the "BAXI" gas combination boiler. There is space and plumbing for a washing machine here also. We have ample space for a dining table and chairs. A walk-in cupboard beneath the stairs offers good household storage having recessed shelving. Obscure glass uPVC double glazed window to the front aspect.
First Floor - On arrival at the first floor landing we have a uPVC double glazed window to the side aspect. The door on the left leads into
Bedroom One - 3.81 x 3.89 max (12'5" x 12'9" max) - A light and spacious double bedroom with large uPVC double glazed windows to the front and side aspects offering superb views over the hills and surrounding countryside.
Family Bathroom - 2 x 1.52 (6'6" x 4'11") - With a tile-effect vinyl flooring and a modern white suite comprising of a panelled bath with mixer tap shower fitting over, a pedestal sink and a low flush WC. There is a chrome heated towel rail and an obscure glass uPVC double glazed window to the side aspect.
Bedroom Two - 3.33 x 2.9 (10'11" x 9'6") - Another double bedroom with uPVC double glazed window to the side aspect and useful understairs storage area.
Second Floor - From the first floor landing, the narrow staircase leads up to the
Loft Room - 7.19 x 1.63 (23'7" x 5'4") - Whilst we cannot class this as a bedroom because of the access to it, this is a really good sized space and has potential for a number of occasional uses such as a home office etc. There is a large Velux window providing a good level of natural light.
Outside - There is a decked seating area to the side of the property. This is a super place for sitting and enjoying those views. There are further areas of garden to the front and side of the property. There is off street parking for one vehicle.
Directional Notes - The approach from our office in Wirksworth Market Place is to drive in the direction of Cromford and upon reaching the traffic lights at the bottom, turn left onto the A6 towards Matlock. Continue along the A6 for a short period and look out for the slip road on the left hand side, just before the pull-in for the bus stop. Continue up this private road and the property will be found on the left hand side as identified by our For Sale board.
Council Tax Information - We are informed by Derbyshire Dales District Council that this home falls within Council Tax Band A which is currently £1416 per annum.
Property Ref: 26215_32510614
Similar Properties
3 Bedroom Semi-Detached House | Offers in region of £165,000
We are delighted to offer For Sale, this extended, three bedroom semi-detached home which is located just a short distan...
1 Bedroom Cottage | Offers in region of £165,000
Grant's of Derbyshire are delighted to offer For Sale, this well presented, one bedroom character cottage, located in th...
2 Bedroom Terraced House | Offers in region of £160,000
This spacious two-bedroom terraced property presents presents an excellent opportunity for those seeking a renovation pr...
2 Bedroom Apartment | Offers in region of £174,995
Grant's of Derbyshire are delighted to offer For Sale, this very well presented, second floor, two bedroom apartment, lo...
St. Marys Gate, Wirksworth, Matlock
1 Bedroom Terraced House | Guide Price £175,000
Grant's of Derbyshire are delighted to offer For Sale, this quaint & charming, one bedroom character cottage, which is l...
Nelson Close, Middleton, Matlock
2 Bedroom End of Terrace House | Offers in region of £179,950
This two bedroom home with stunning views and a south facing garden located in the heart of the popular village of Middl...

Grant's of Derbyshire (Wirksworth)
6 Market Place, Wirksworth, Derbyshire, DE4 4ET
How much is your home worth?
Use our short form to request a valuation of your property.
Request a Valuation
