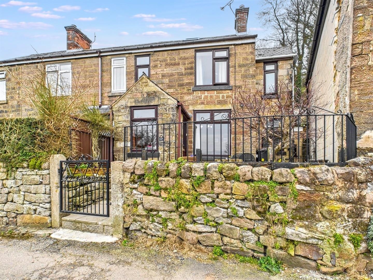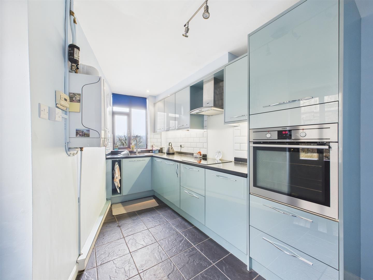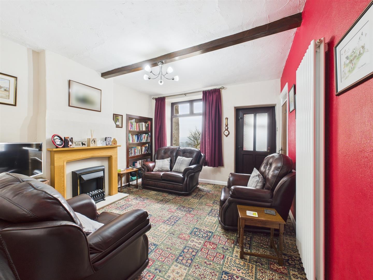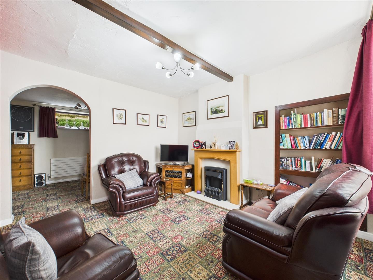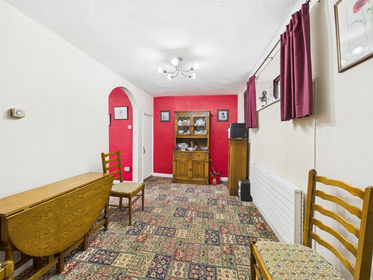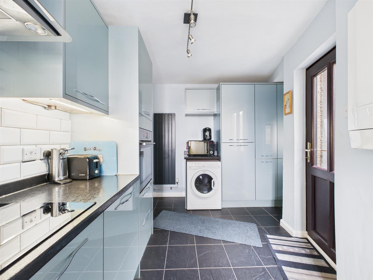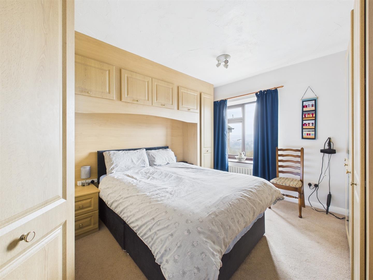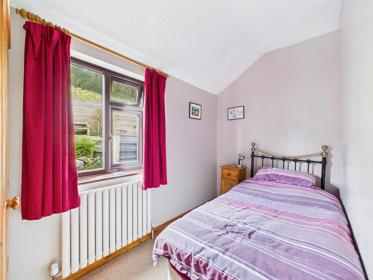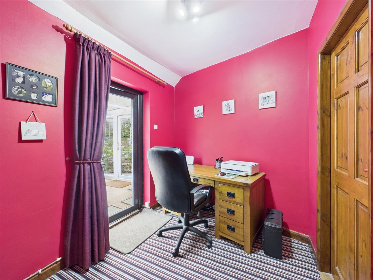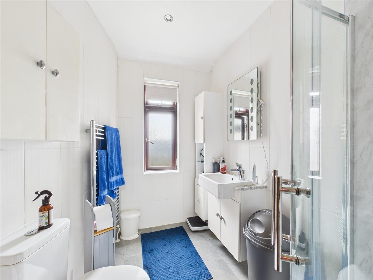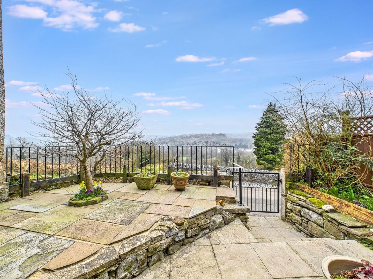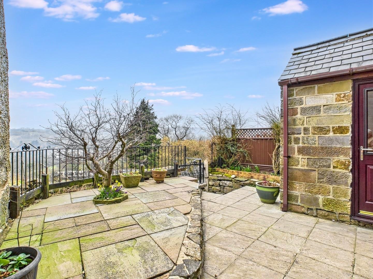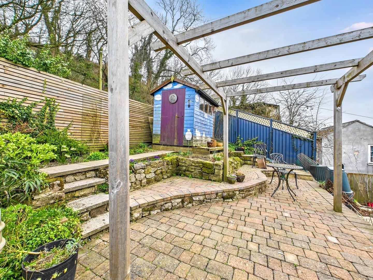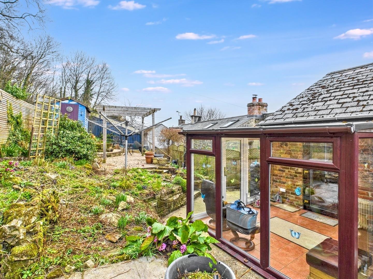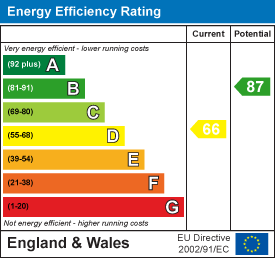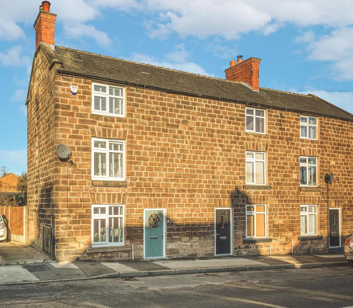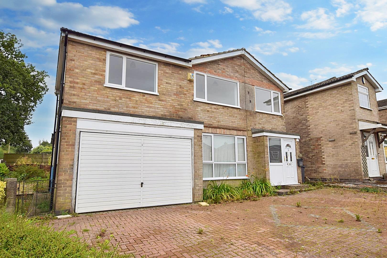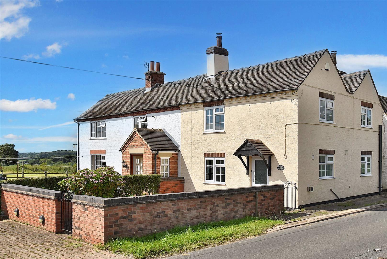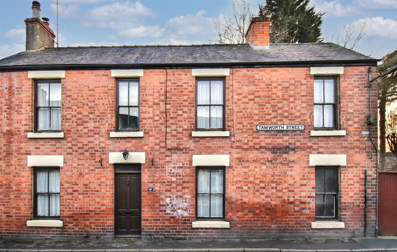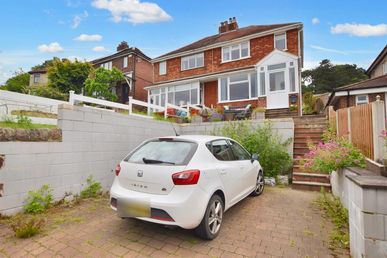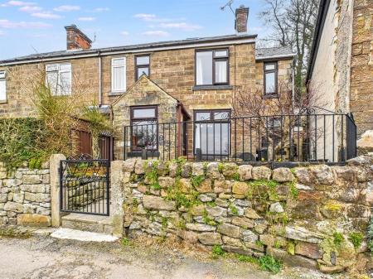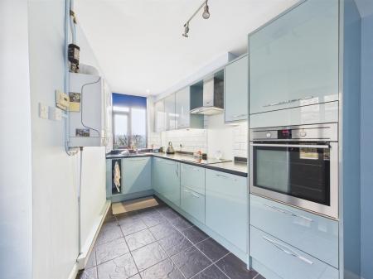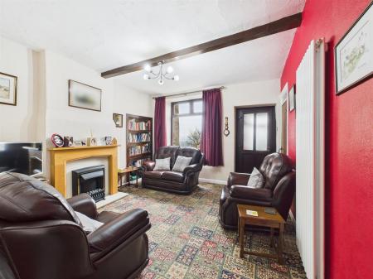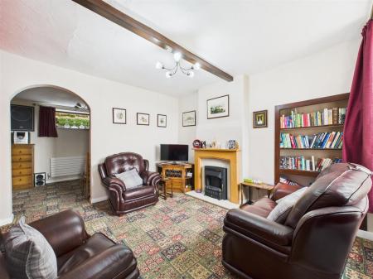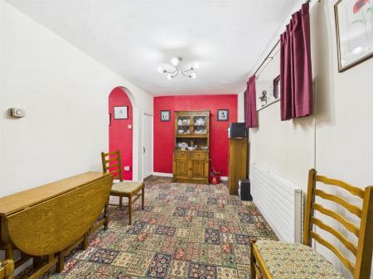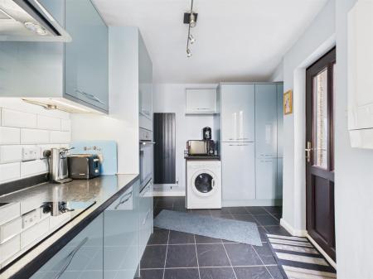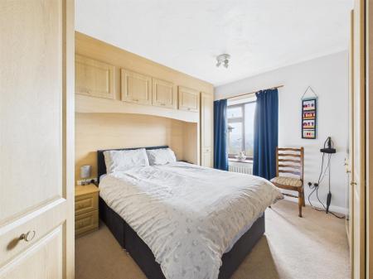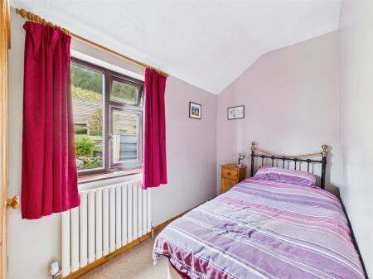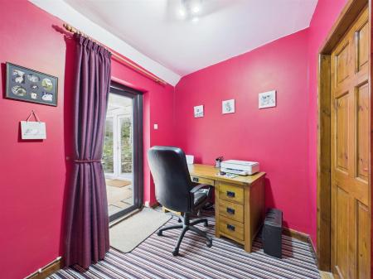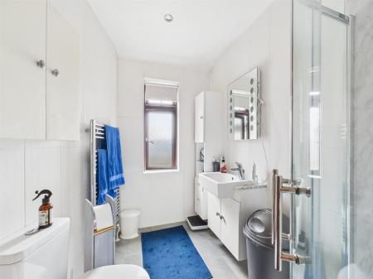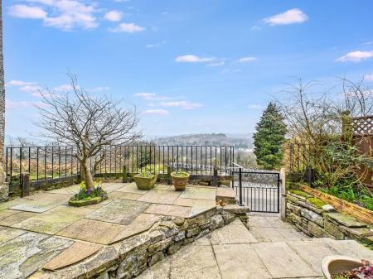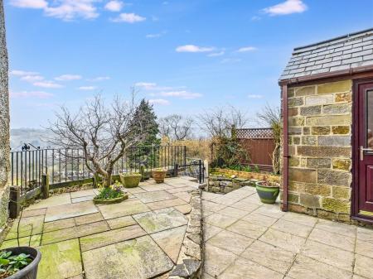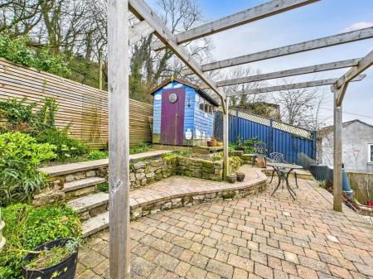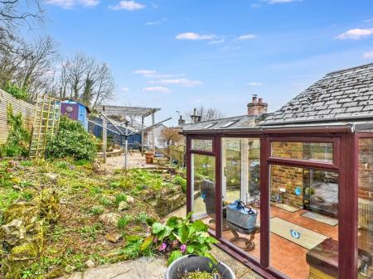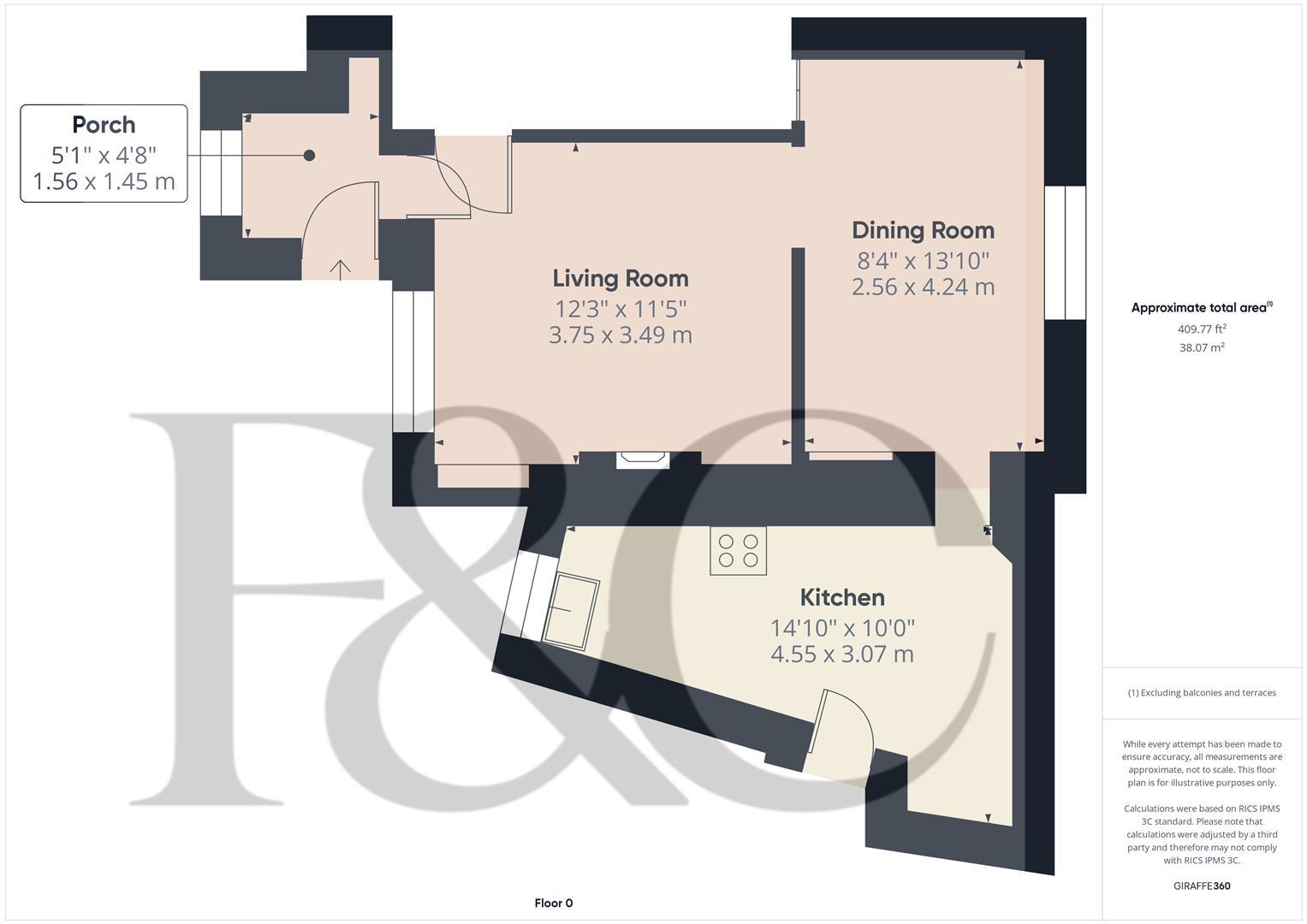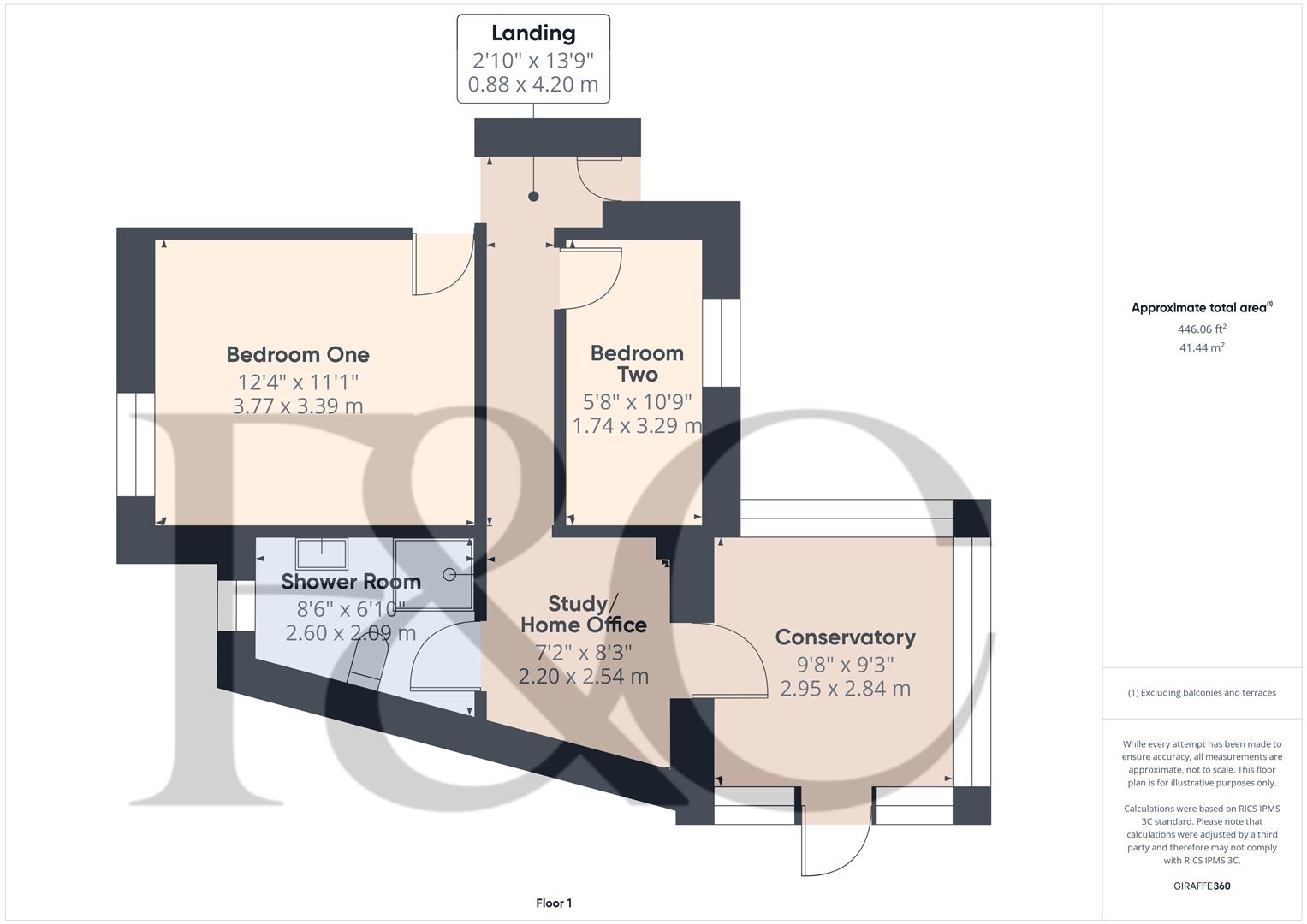- A Delightful Stone Cottage In Desirable Location
- Elevated Position With Far Reaching Panoramic Views
- Entrance Porch And Sitting Room
- Dining Room And Conservatory
- Modern Fitted Kitchen With Integrated Appliances
- Two Bedrooms And A Study/Home Office
- Modern Fitted Shower Room
- Tiered Rear Garden With Views
- Easy Access To Wirksworth, Cromford And The Peak District
- Ideally Placed For Connection To A6, A38, M1 And Local Train Stations
2 Bedroom Semi-Detached House for sale in Matlock
A delightful stone cottage thought to date back to the 18th century and located in an enviable, elevated position with far reaching panoramic views.
The cottage is conveniently located within close distance of the bustling market town of Wirksworth and short driving distance of Matlock, Belper, the A6 and The Peak District. The A38 and M1 offer connection to the wider country as does the local rail network, all within easy commutable distance.
Accommodation includes an entrance porch, modern fitted kitchen with integrated appliances, a sitting room, dining room , conservatory, home office/study, two bedrooms and a shower room.
Gardens and patios to the front and rear which really make the best of the far reaching views and location.
An internal inspection is highly recommended.
Council Tax Band C -
Location - Bolehill is an elevated Hamlet overlooking the market town of Wirksworth and has a great sense of community. Black Rocks and the High Peak trail are close by and the area is perfect for walkers, cyclists, horse riders and climbers alike.
Wirksworth offers an excellent range of amenities including shops, eateries, medical centre, schools and an independent cinema. Carsington Water, with its water sports and nature trails, is approximately four miles away, together with Bakewell and Chatsworth House.. Other facilities associated with The Peak District National Park are within easy reach.
The A6, A38 and M1 are easily accessed and provide swift travel to major towns and cities. There is a train station in Matlock and Cromford which link to Derby giving access to London St Pancras and other major cities.
On The Ground Floor -
Entrance Porch - 1.56 x 1.45 (5'1" x 4'9") - With a UPVC double glazed door, a tiled floor, half tiling to the walls and a double glazed UPVC window to the front aspect providing far reaching views,
Sitting Room - 3.75 x 3.49 (12'3" x 11'5") - With a feature fireplace housing an electric fire. a modern vertical radiator and a UPVC double glazed window over looks the front and provides far reaching elevated views across the valley. Stairs lead off to the first floor. An archway opens to the Dining Room.
Dining Room - 4.24 x 2.56 (13'10" x 8'4") - With a UPVC double glazed high level window to the rear, a modern radiator and an understairs cupboard providing storage space. An archway leads to the Kitchen.
Kitchen - 4.55m x 3.05m (maximum measurements) (14'11" x 10' - Comprehensively fitted with a modern range of base cupboards, drawers, eyelevel units and storage cupboards with a complementary worktop over incorporating a 1.5 bowl inset resin sink with drainer and swan neck mixer tap. Integrated appliances include a four ring ceramic electric hob with extractor and light over, electric oven, fridge/freezer and dishwasher. There is space and plumbing for a washing machine, Metro style tiling to the splashback, underlighting to the units and a tiled floor. Having a wall mounted boiler(serving domestic hot water and central heating system), a UPVC double glazed window to the front aspect, a second window and a door leads out through the side of the house.
On The First Floor -
Landing - 4.20 x 0.88 (13'9" x 2'10") - With a built in airing cupboard housing the hot water tank and doors lead to the bedrooms and through to the home office. Access is provided to the roof space. A pull down ladder provides access and and it is part boarded and insulated. There is a skylight to the front aspect.
Bedroom One - 3.77 x 3.39 (12'4" x 11'1") - Appointed with a range of fitted bedroom furniture comprising wardrobes, drawers, overhead cupboards and bedside drawers. There is an additional cupboard over the stairs which could possibly be converted to provide En Suite facilities. Having a radiator and a UPVC double glazed window to the front elevation providing breath taking, far reaching views across the valley.
Bedroom Two - 3.29 x 1.74 (10'9" x 5'8") - With a modern radiator and a UPVC double glazed window to the rear.
Home Office/Study - 2.54 x 2.20 (8'3" x 7'2") - With a UPVC double glazed door providing access to the Conservatory. There is a built in cupboard.
Shower Room - 2.60 x 2.09 (8'6" x 6'10") - Appointed with a modern three piece white suite comprising a corner shower cubicle with a thermostatically controlled shower, splash back panelling and sliding shower doors, a vanity unit with inset sink and useful storage beneath and a low flush WC. There is a a 'touch' heated mirror with lighting and shaver point, tiling to the walls and a a chrome heated towel rail. Having a UPVC double glazed window to the front elevation.
Conservatory - 2.95 x 2.84 (9'8" x 9'3") - With UPVC double glazed windows and a door providing access to, and views of the garden. there is a tiled floor.
Outside - To the front of the cottage, accessed via a gate is an enclosed, raised paved patio area which provides an excellent area to sit, dine and appreciate the panoramic views across the Valley and over towards Wirksworth.
A path/steps to the side provide access to the enclosed rear terraced garden which is also accessed from the conservatory. The garden has terraces, patios, well stocked areas planted with a variety of shrubs and flowering plants and a garden pond. The garden offers an ideal space for Al Fresco living and there is a Pergola and open aspect to the rear.
Property Ref: 10877_33748921
Similar Properties
Spencer Road, Belper, Derbyshire
3 Bedroom End of Terrace House | £279,950
A superbly presented and sympathetically modernised three storey stone cottage located within walking distance of Belper...
Slack Lane, Nether Heage, Belper, Derbyshire
3 Bedroom Cottage | Offers in region of £279,950
A delightful stone detached cottage located within the sought after village of Nether Heage approximately two miles from...
Alport Close, Hulland Ward, Ashbourne
4 Bedroom Detached House | Offers in region of £275,000
A well positioned, four bedroom, detached residence in the sought after location of Hulland Ward. This is a spacious, fo...
Mugginton Lane End, Weston Underwood, Ashbourne
2 Bedroom Semi-Detached House | Offers in region of £285,000
Kenlea - A charming two double bedroom semi-detached cottage with driveway for two vehicles, located close to Weston Und...
Tamworth Street, Duffield, Belper, Derbyshire
3 Bedroom House | Offers in region of £285,000
ECCLESBOURNE SCHOOL CATCHMENT AREA - Nestled in the heart of Duffield village, this charming double fronted Victorian te...
Shaws Hill, Whatstandwell, Matlock, Derbyshire
2 Bedroom Semi-Detached House | Offers in region of £285,000
This comprehensively extended semi-detached residence offers a delightful blend of modern living and stunning countrysid...

Fletcher & Company Estate Agents (Duffield)
Duffield, Derbyshire, DE56 4GD
How much is your home worth?
Use our short form to request a valuation of your property.
Request a Valuation
