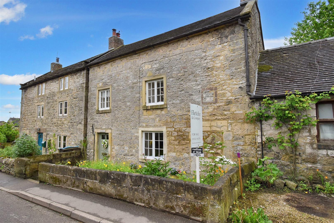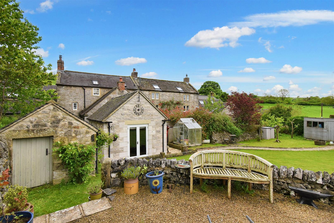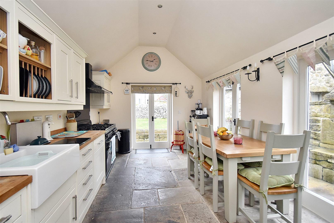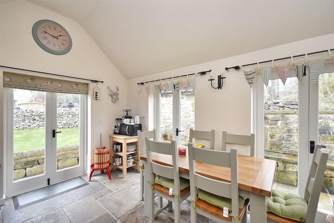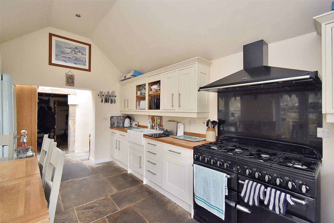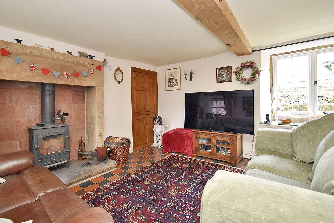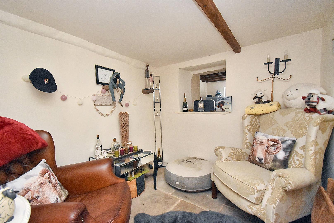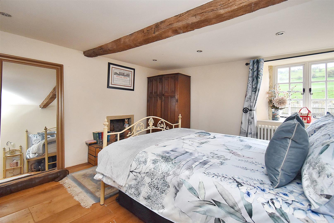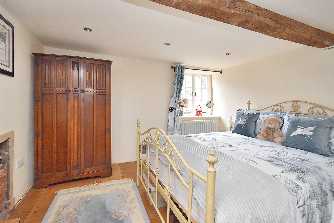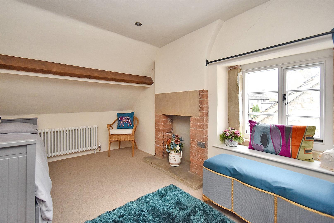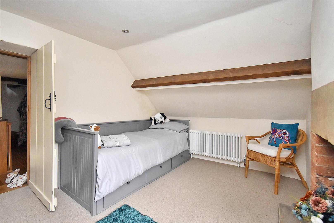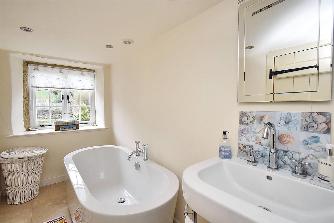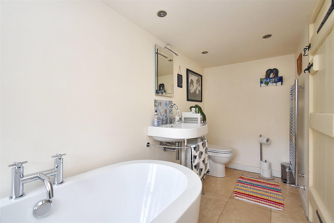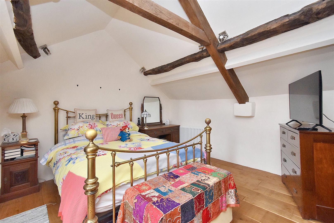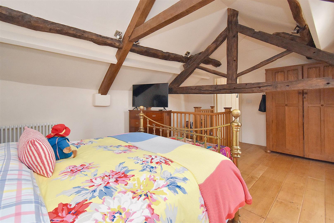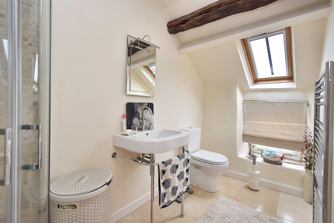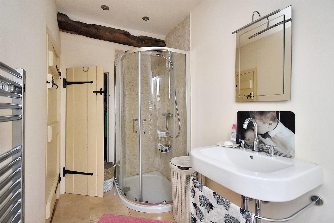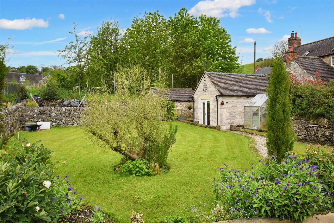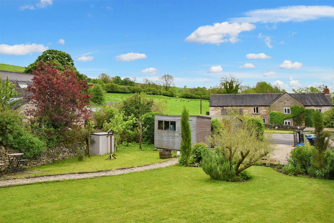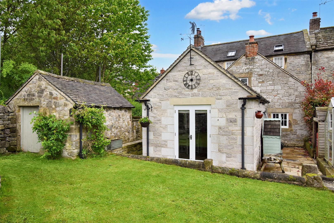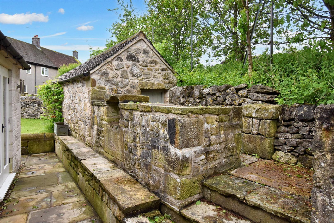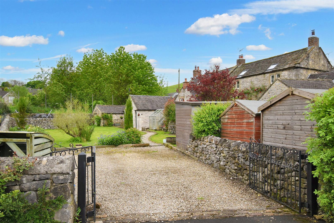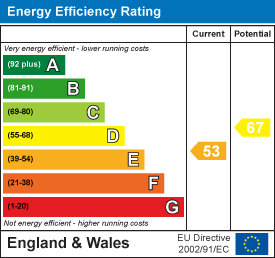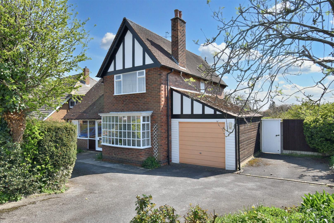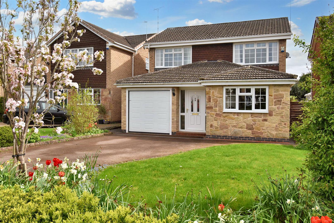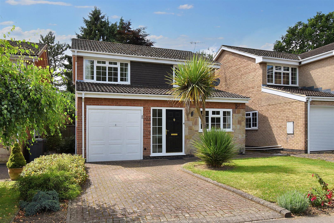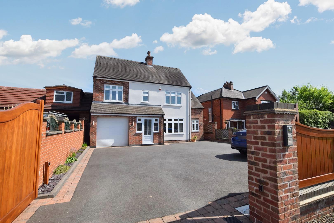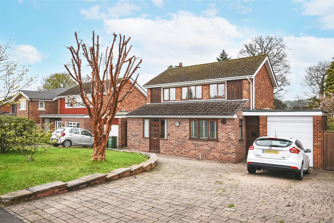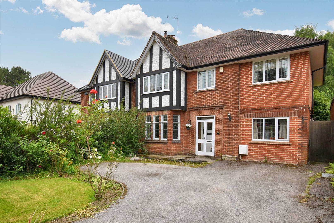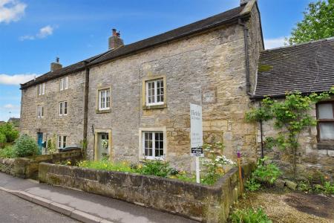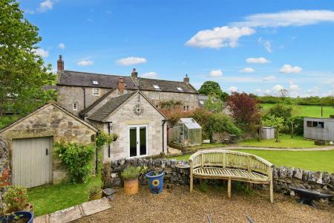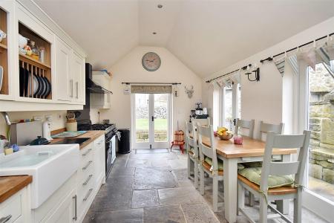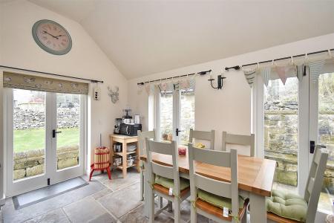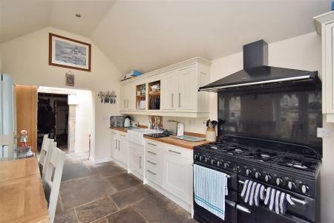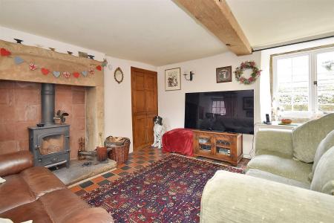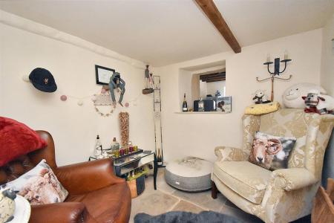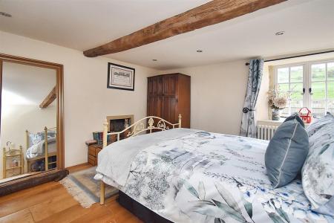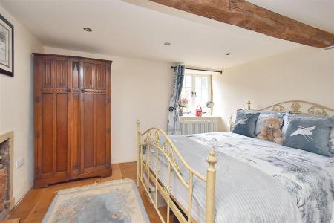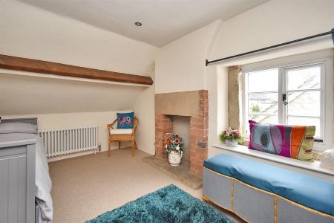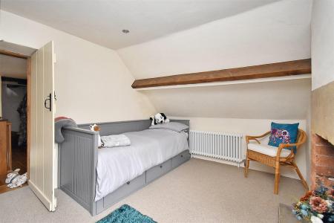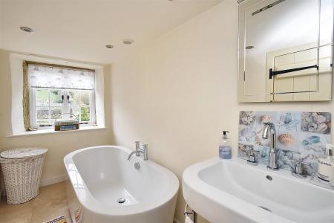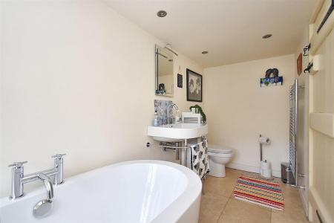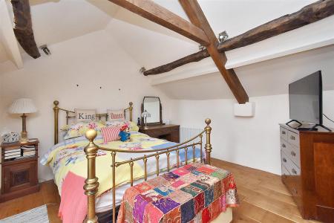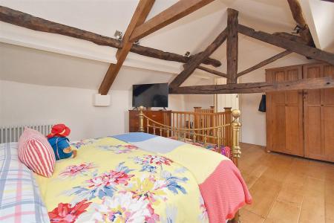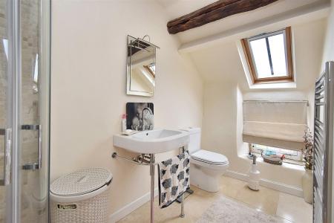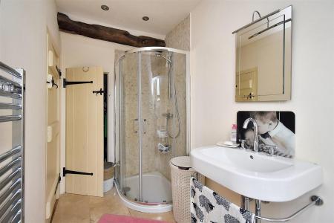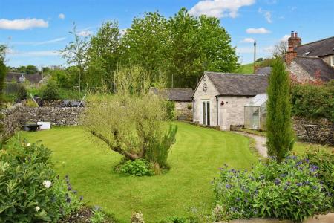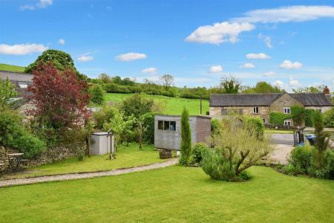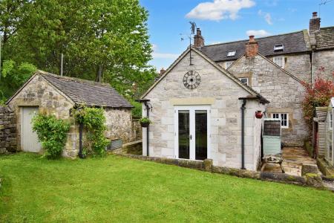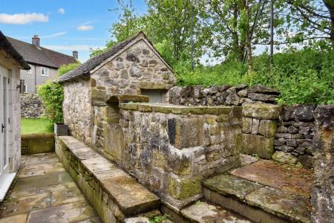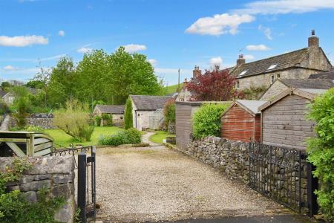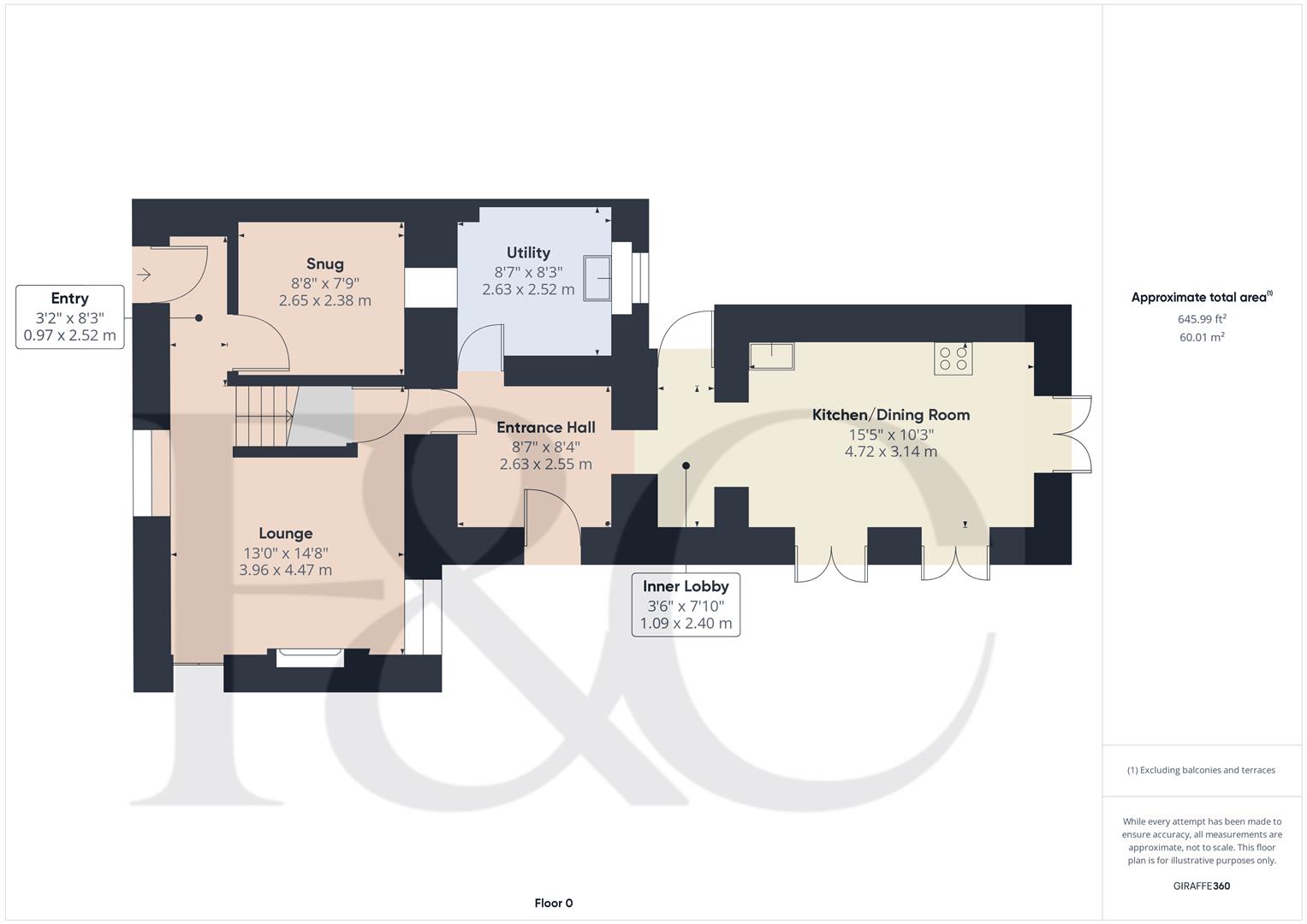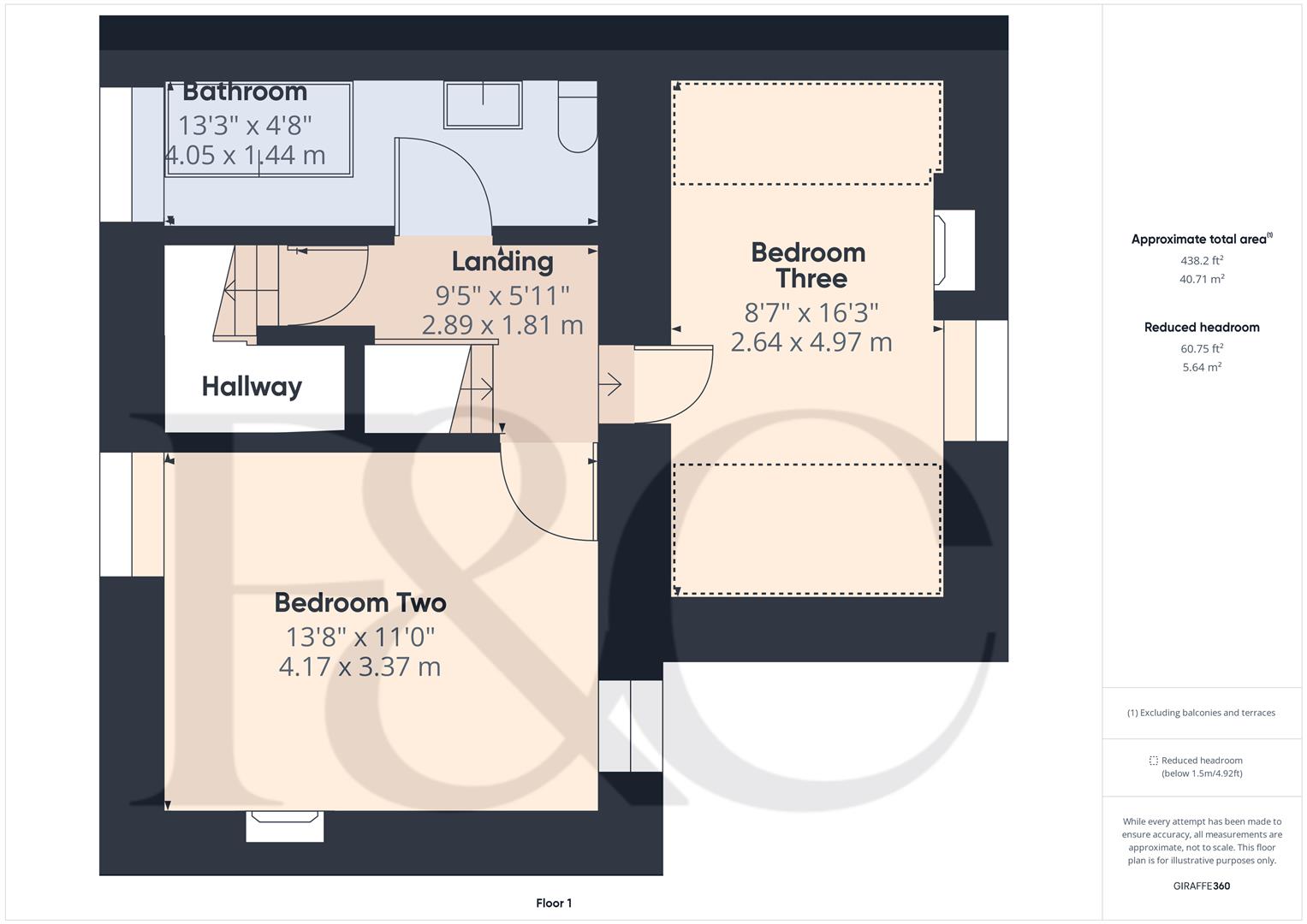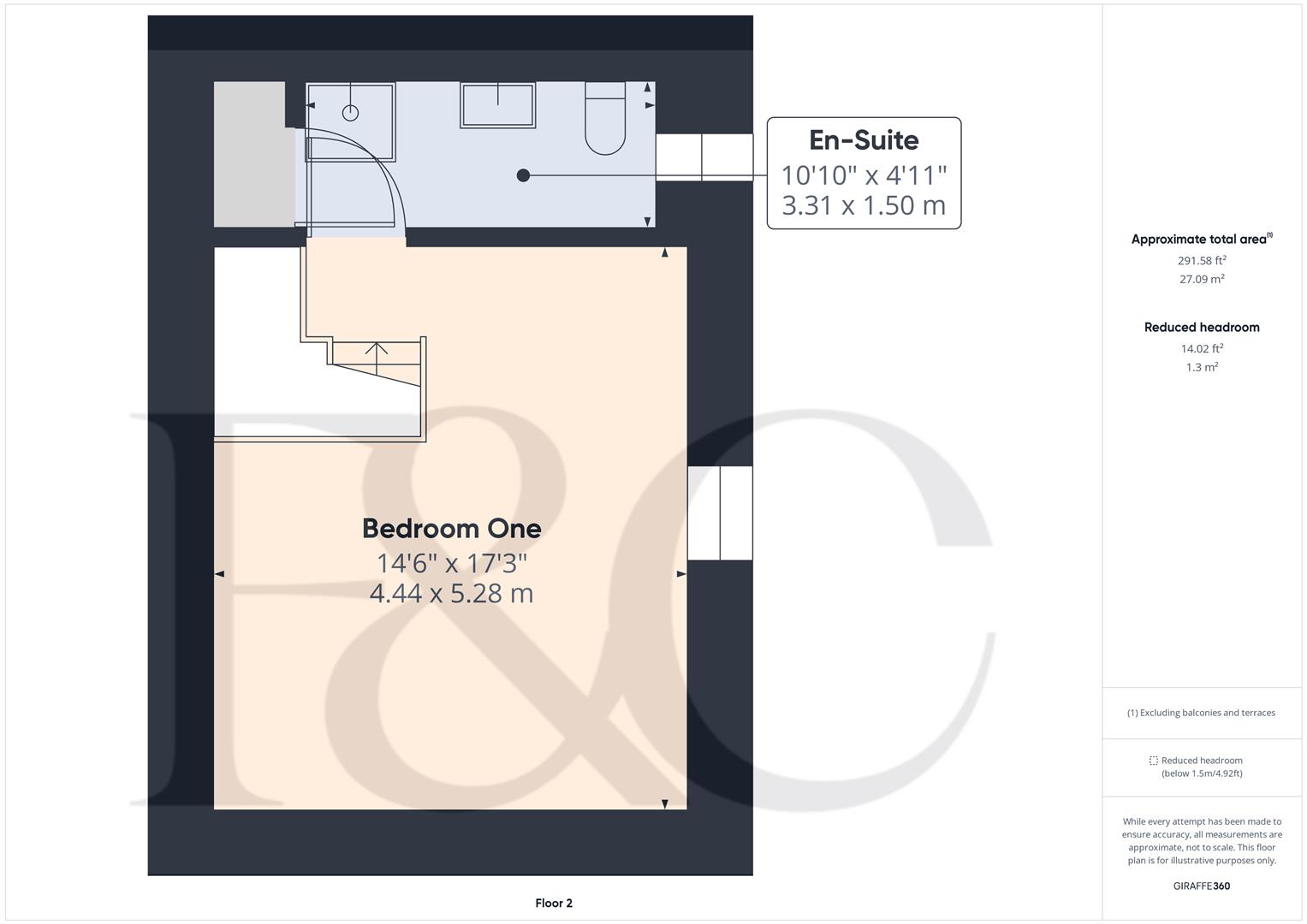- Charming Grade ll Listed Butt-Detached Character Home
- Located in the Heart of Brassington Village
- Lounge & Snug
- Superb Living Kitchen/Dining Room
- Three Double Bedrooms
- En-Suite & Family Bathroom
- Generous Sized Gardens, Stone Outbuilding
- Gravelled Driveway & Garage Space ( Subject to Planning Permission )
- Beautifully Presented - Many Character Features
- No Chain Involved
3 Bedroom Detached House for sale in Matlock
Charming Grade II Listed butt-detached stone cottage occupying delightful sought after Peak District village location surrounded by rolling Derbyshire countryside.
East View comprises a three storey, three double bedroom cottage of special and / or historic interest with an kitchen/dinner extension, generous south facing garden and driveway for car parking located in the very sought after Peak District conservation village of Brassington.
This is a spacious well maintained home and sympathetically reflecting original detail and internal inspection is highly recommended. Revealed ceiling beams. LPG gas central heating. entrance hall, lounge with period fireplace and log burner, snug/study, spacious fitted dining kitchen with three sets of French windows, utility / laundry room, two first floor double bedrooms plus particularly well appointed re-equipped bathroom and on the second floor there is a principal bedroom with fine exposed king post truss and en-suite shower room.
The property is constructed of random stone beneath a roof of Staffordshire blue tiles with the front elevation relieved by period windows having dressed stone reveals with similar dress stone reveal to the entrance door.
There is a large mainly lawned rear garden with delightful areas for alfresco dining, a stone outbuilding and a driveway from Greenway provides general car parking.
The Location - Brassington is situated some 2 miles from Carsington Water with its leisure facilities including sailing and trout fishing. In addition it has the benefit of a recreational ground noted primary school and two village inns. Brasington is located some 6 miles north of the market town of Ashbourne known as the gateway to Dovedale and the Peak District National Park. A wider range of facilities can be found in the town of Wirksworth some 4 miles and other principal centres include the City of Derby, 14 miles to the south, Sheffield 20 miles to the north, Stoke on Trent some 24 miles and Nottingham also approximately 24 miles.
Accommodation -
Ground Floor -
Entrance Hall - 2.63 x 2.55 (8'7" x 8'4") - With entrance door, stone flagged floors with underfloor heating, beams to ceiling, coat hangers and stone thralls with brick base
Lounge - 4.47 x 3.96 (14'7" x 12'11") - With stone fireplace incorporating log burning stove and raised stone hearth, matching quarry tiled flooring with underfloor heating, principal beam to ceiling, multipaned character window to rear with deep windowsill, original salt box cupboard, charming original floor-to-ceiling built-in storage cupboard and multipaned character window with stone mullions and deep windowsill enjoying countryside views to front.
Snug - 2.63 x 2.52 (8'7" x 8'3") - With stone flagged floors with underfloor heating, principal beam, internal window with stone mullions and deep windowsill and internal latched door.
Inner Lobby - 2.40 x 1.09 (7'10" x 3'6") - With matching stone flagged floors with underfloor heating, open square archway leading into living kitchen/dining room and glazed door giving access to garden.
Living Kitchen/Dining Room - 4.72 x 3.14 (15'5" x 10'3") - With large porcelain sink unit with chrome period style mixer tap, handcrafted units with wall and base fitted units with solid wood worktops, Aga Range cooker with Aga extractor hood over, stone flagged floors with underfloor heating, vaulted ceilings with spotlights, three double glazed French doors opening onto garden, open square archway, integrated dishwasher and concealed worktop lights.
Utility - 2.63 x 2.52 (8'7" x 8'3") - With large porcelain sink unit with period style chrome tap, fitted handcrafted base cupboards with solid wood worktops, beams to ceiling, stone flagged floors with underfloor heating, stone thralls, multipaned character window with stone mullions and internal oak latched door.
Inner Lobby - With quarry tiled flooring and under-stairs storage cupboard.
Front Entry - 2.52 x 0.97 (8'3" x 3'2") - With panelled entrance door with inset window, stone flagged floors and oak staircase leading to first floor.
First Floor -
Landing - With solid oak wood flooring, beams to ceiling, spotlights to ceiling, storage cupboard and latched door giving access to main bedroom with en-suite.
Double Bedroom Two - 4.17 x 3.37 (13'8" x 11'0") - With charming original stone brick fireplace, principal beam to ceiling, solid oak wood flooring, character multipaned window with stone mullions and deep windowsill with aspect to rear, column style radiator, spotlights to ceiling, character multipaned window with deep windowsill and stone mullions enjoying countryside views to front and internal latched door.
Double Bedroom Three - 4.97 x 2.64 (16'3" x 8'7") - With charming exposed brick chimney breast incorporating inset stone lintel and stone hearth, two beams to ceiling, character multipaned window to rear with stone mullions and deep windowsill, column style radiator, spotlights to ceiling, character ceilings and internal latched door.
Bathroom - 4.05 x 1.44 (13'3" x 4'8") - With bath with chrome fittings, fitted washbasin with chrome fittings, low level WC, spotlights to ceiling, extractor fan, Limestone Travertine tiled flooring, heated chrome towel rail/radiator, character multipaned window with stone mullions and deep windowsill enjoying countryside views to front and internal latched door.
Stairs Leading To Double Bedroom One - With oak staircase.
Double Bedroom One - 5.28 x 4.44 (17'3" x 14'6") - With exposed beams and truss, solid oak wood flooring, double glazed Velux style window, column style radiator, character multipaned window with stone mullions and deep windowsill with aspect to rear and internal latched door.
En-Suite - 3.31 x 1.50 (10'10" x 4'11") - With separate corner shower cubicle with chrome fittings including shower, fitted washbasin with chrome fittings, low level WC, Limestone Travertine tiled splash-backs with Limestone Travertine tiled flooring, heated chrome towel rail/radiator, character ceilings, two beams to ceiling, spotlights to ceiling, extractor fan, double glazed Velux window, character multipaned window with stone mullions and deep windowsill to rear, built-in storage cupboard and internal latched door.
Gardens - Particular attention is drawn to the rear garden which is much larger then might be expected having a flank road frontage to Greenway with access to driveway and car parking. Attractive matching pathway with lawns on either side, the garden bordered by dry stone walling and a south facing natural stone paved sun terrace with raised borders retained by natural stone walling and screened by mature shrubs. Secluded area to the opposite side of the kitchen extension including a natural flagstone area.
Outbuilding - Steps up to the former outbuildings which have been rebuilt in natural stone and Staffordshire blue tiled room with doors to either end and forming a general store.
Driveway To Rear - A double driveway providing car standing spaces. Garage space subject to planning permission.
Directions - The approach from Ashbourne town centre is via the B5035 to Carsington Water and Wirksworth. After the Knockerdown public house (situated on the right hand side) turn left thereafter as signposted for Brassington. Continue into the village centre into The Green where East View will be located on the left hand side as denoted by our "for sale" board.
TO ALL VIEWERS - Please use the driveway ( to rear ) for Parking, thank you.
Council Tax Band E - Derbyshire Dales -
Important information
This is not a Shared Ownership Property
Property Ref: 10877_32987506
Similar Properties
Wirksworth Road, Duffield, Belper, Derbyshire
4 Bedroom Detached House | Offers in region of £499,950
ECCLESBOURNE SCHOOL CATCHMENT AREA - Highly appealing 1920's built detached property of style and character located in t...
Oak Close, Duffield, Belper, Derbyshire
4 Bedroom Detached House | Offers in region of £499,950
ECCLESBOURNE SCHOOL CATCHMENT AREA - A four bedroom detached property with private garden located a short walk to Duffie...
Chestnut Close, Duffield, Belper, Derbyshire
4 Bedroom Detached House | Offers in region of £499,950
ECCLESBOURNE SCHOOL CATCHMENT AREA - Highly appealing four bedroom detached property located in a prime cul-de-sac locat...
Derby Road, Lower Kilburn, Belper, Derbyshire
4 Bedroom Detached House | Offers in region of £510,000
BEAUTIFUL HOME - Most impressive, comprehensively extended four bedroom detached residence occupying a highly convenient...
Hall Farm Road, Duffield, Belper, Derbyshire
3 Bedroom Detached House | Offers in region of £515,000
ECCLESBOURNE SCHOOL CATCHMENT AREA - A three bedroom detached property with large garden, located within a short walk of...
4 Bedroom Semi-Detached House | Offers in region of £515,000
ECCLESBOURNE SCHOOL CATCHMENT AREA - Highly appealing, extended, four bedroom semi-detached family home with double gara...

Fletcher & Company Estate Agents (Duffield)
Duffield, Derbyshire, DE56 4GD
How much is your home worth?
Use our short form to request a valuation of your property.
Request a Valuation


