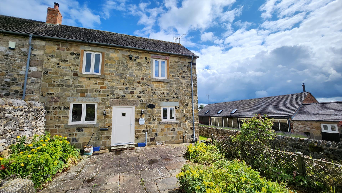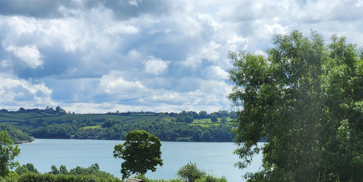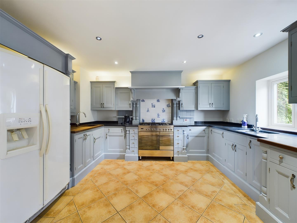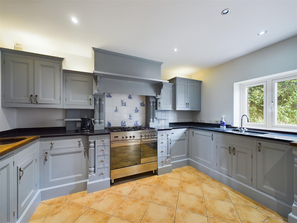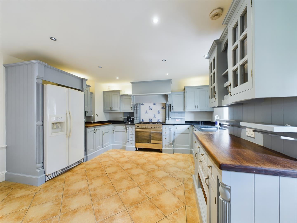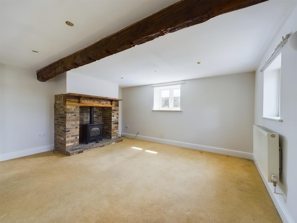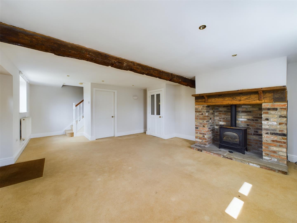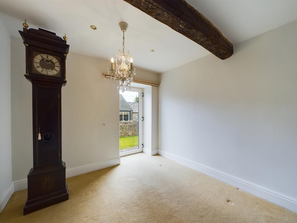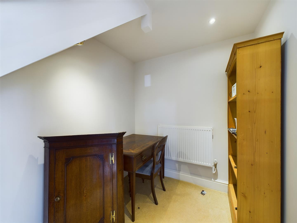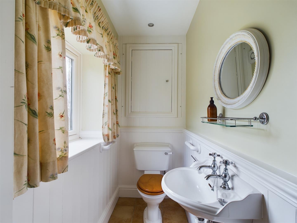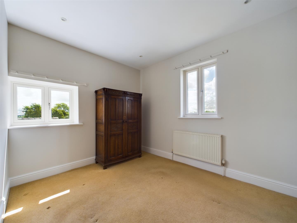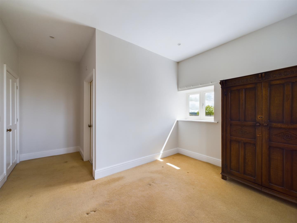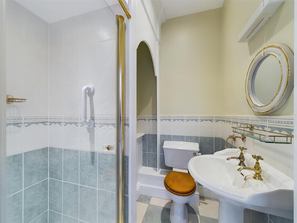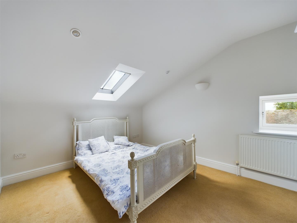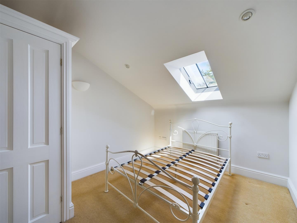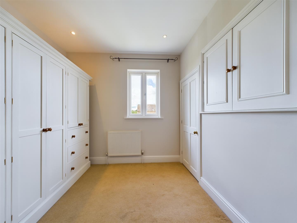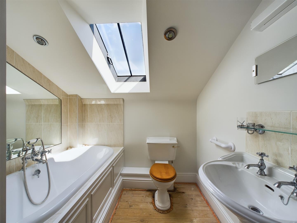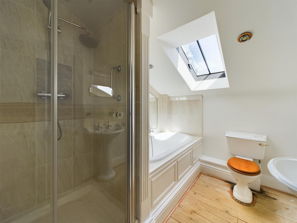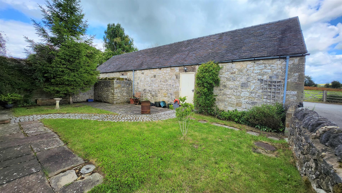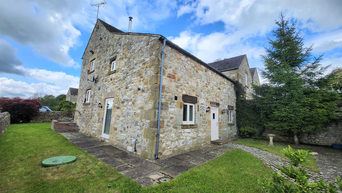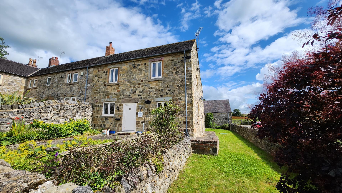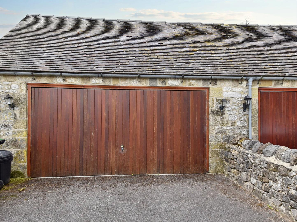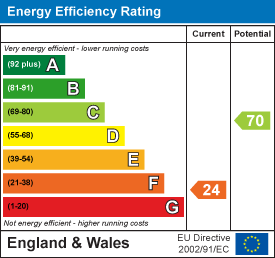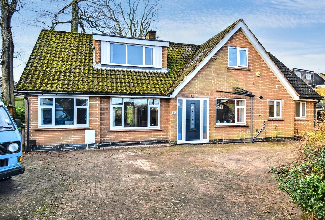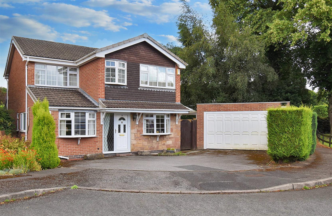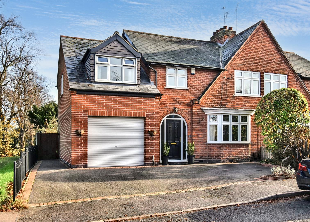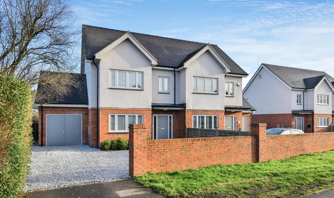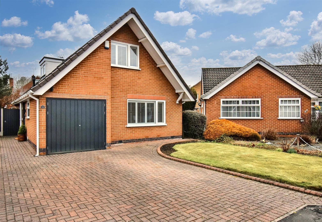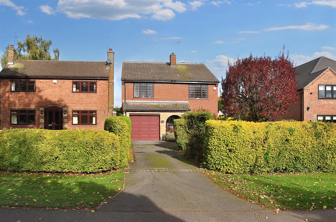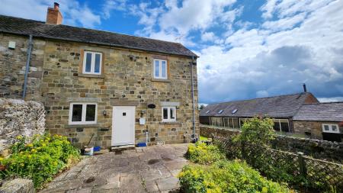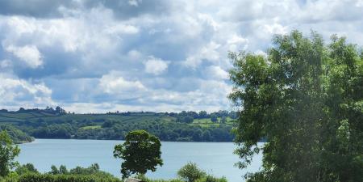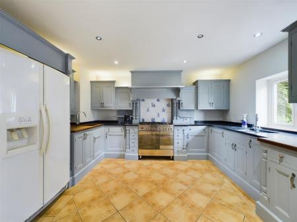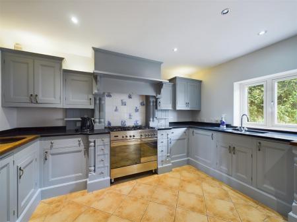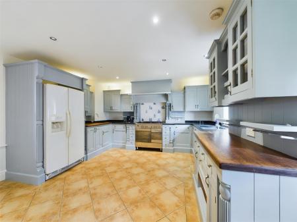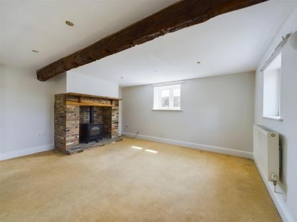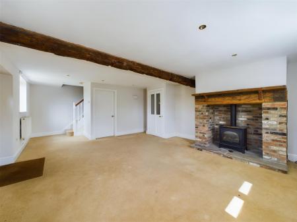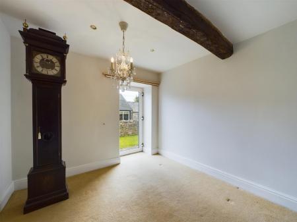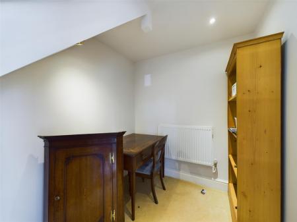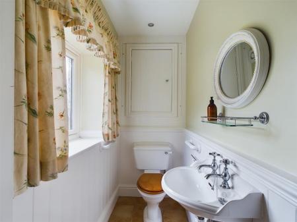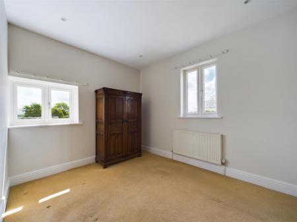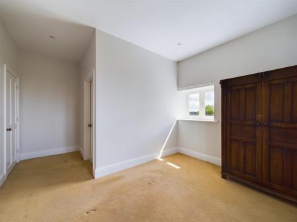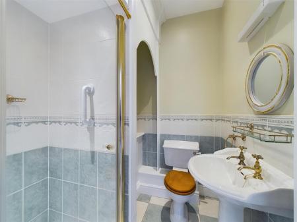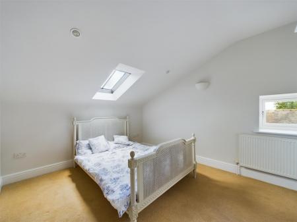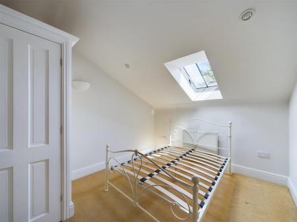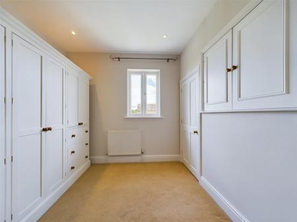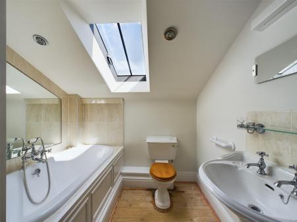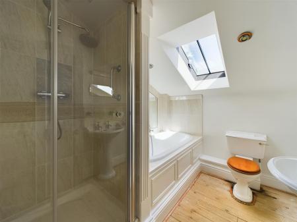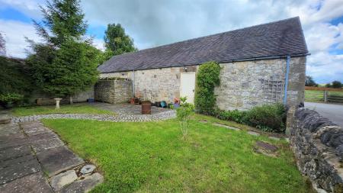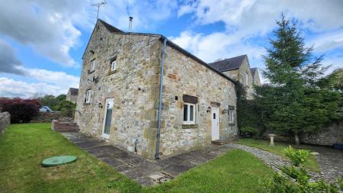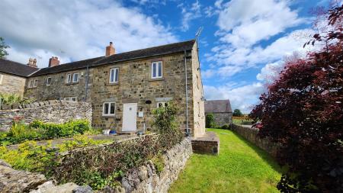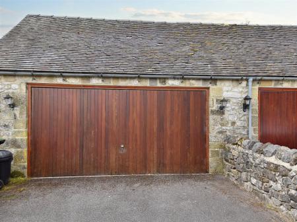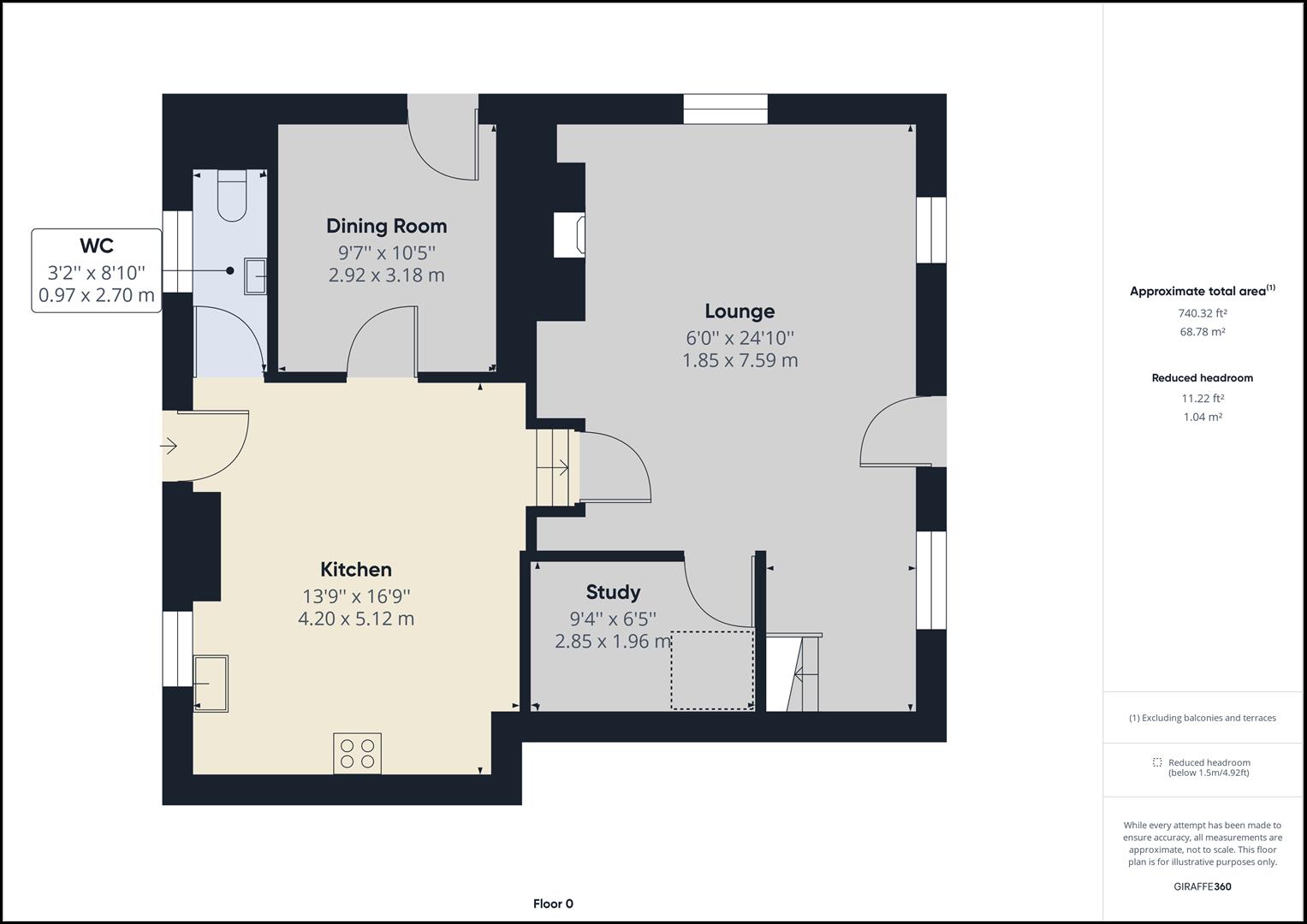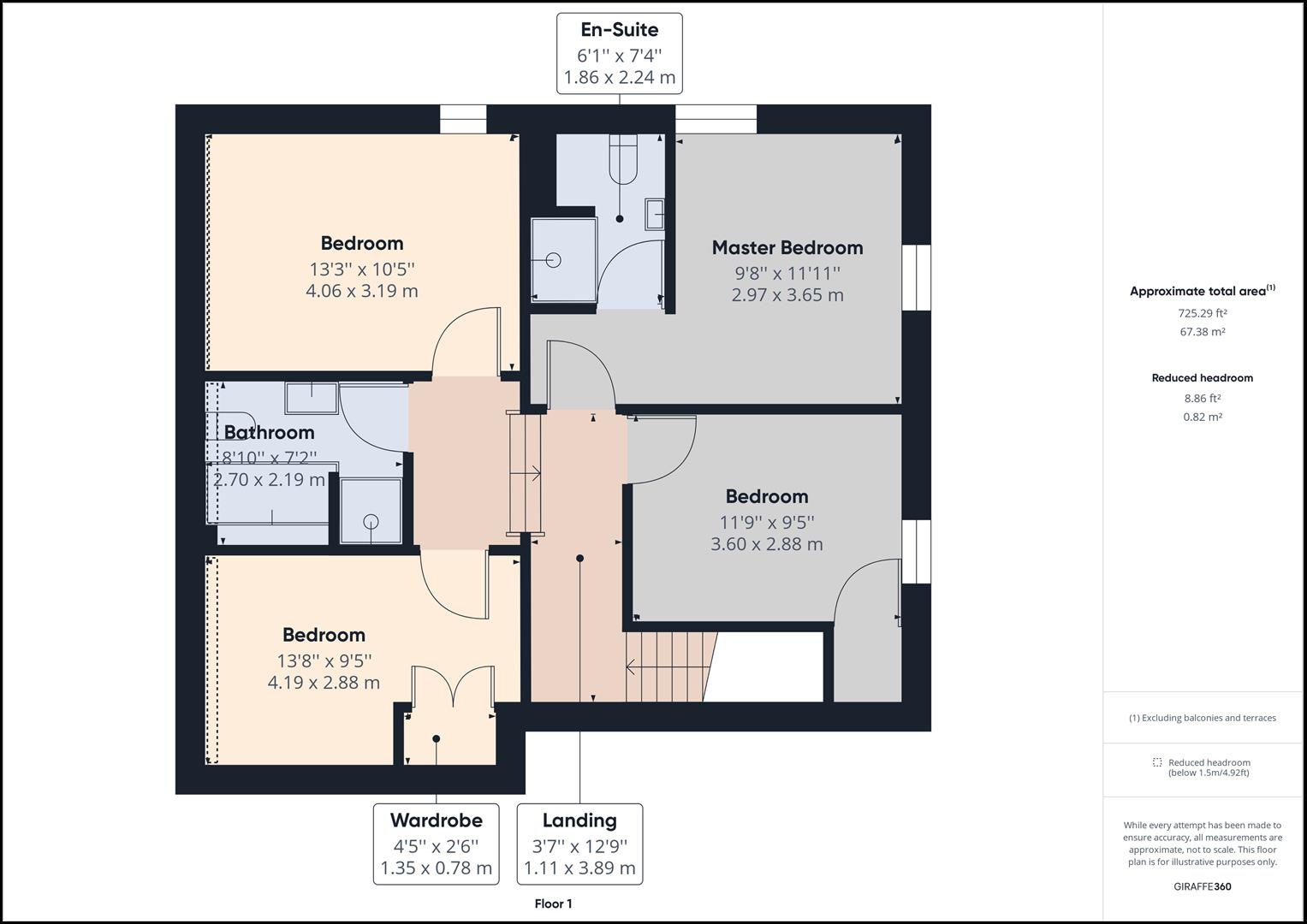- Views Overlooking Carsington Reservoir
- Four Bedroom Stone Built Semi-Detached Home
- Handcrafted Breakfast Kitchen
- Lounge with Feature Fireplace Incorporating Cast Iron Stove
- Separate Dining Room/Snug & Study/Home Office Area
- Guest Cloakroom, En-Suite & Family Bathroom
- uPVC Double Glazing & Gas Central Heating
- Driveway & Double Garage
- Idyllic Location
- No Chain Involved
4 Bedroom Cottage for sale in Matlock
This beautiful and deceptively spacious, double fronted stone-built home, occupies an idyllic location within a highly sought-after development adjacent to Carsington Reservoir.
The property provides an ideal balance between old and new with the modern day benefits of uPVC double glazing and gas central heating whilst also offering the charm of exposed beams to ceiling, feature fireplace with cast iron stove and cottage style handmade breakfast kitchen.
The accommodation comprises of: lounge with feature fireplace, study/home office area, beautifully appointed handmade breakfast kitchen, separate dining room/snug and guest cloakroom with WC. The first floor landing leads to master bedroom with en-suite shower room, three further bedrooms with fitted wardrobes and a well-appointed family bathroom with four-piece suite.
A driveway provides off-road parking with a double garage and cottage gardens to the front, side and rear offering beautiful views over open countryside towards Carsington Reservoir.
An internal inspection is highly recommended to appreciate the size and location on offer.
No chain involved.
The Location - Kennel Meadow Farm is located in the village of Carsington boasting delightful countryside and home to the beautiful Carsington Reservoir with its fishing and water sports and just a short distance from the popular village of Brassington which also enjoys favoured local pubs and restaurants.
The village has the benefit of a Primary School and Village Inn and is within easy acces of local centres including Wirksworth (2 miles), Matlock (6 miles), the famous market town of Ashbourne (7 miles) and the City of Derby is approximately 12 miles.
Directional Note - From Ashbourne, proceed out of Ashbourne following the signs for Wirksworth and after approximately 3.5 miles, the property is situated on the right-hand side, denoted by our for sale board - adjacent to Carsington Reservoir.
Accommodation -
Ground Floor -
Entrance Lobby -
Lounge - 5.6 x 4.9 (18'4" x 16'0") - A charming lounge having the advantage of a feature brick fireplace incorporating a cast iron gas stove with oak mantle, two central heating radiators, exposed beams to ceiling, recessed ceiling spotlights, two double glazed windows to the front elevation, matching window to side, staircase leading to the first floor landing and door leading through into the under-stairs study.
Under-Stairs Study - 2.84 x 1.96 (9'3" x 6'5") - This useful room makes an ideal area for a study/home office with power laid on, central heating radiator and recessed ceiling spotlights.
Separate Dining Room - 3.19 x 2.92 (10'5" x 9'6") - Providing a versatile space suitable for either formal dining or an additional sitting room/snug with central heating radiator, exposed beam to ceiling, recessed ceiling spotlights and French doors to the side elevation opening out onto the gardens.
Breakfast Kitchen - 4.38 x 5.12 (14'4" x 16'9") - This well-appointed breakfast kitchen has a matching range of handcrafted and hand painted base, eye-level and drawer units with granite worksurface over incorporating a one and a half bowl inset sink unit with mixer tap, appliances include a quality Calor gas Range cooker with double oven and large extractor hood above, integrated dishwasher, plumbing for automatic washing machine and space for an American style fridge free, matching handmade china display cabinet with built-in plate and wine rack, additional base and drawer units together with glazed display cupboards and solid wood block worksurface, also benefits from a secondary inset sink unit with Swan neck style mixer tap and woodblock worksurface, tiled flooring, inset spotlights, double glazed window to rear, door leading out to the rear garden and door leading through to the cloakroom.
Cloakroom - Fitted with a two-piece suite comprising low level WC, wall mounted wash handbasin with complimentary half-height tongue and groove wood panelled walls and dado rail, tiled flooring, built-in storage cupboard with boiler providing domestic hot water and servicing the central heating system, extractor fan, central heating radiator, recessed ceiling spotlights and double glazed window to the rear elevation.
First Floor -
Landing - With a double radiator, recessed ceiling spotlights and doors leading through to all four bedrooms and bathroom.
Master Bedroom - 3.05 x 3.66 (10'0" x 12'0") - A well-proportioned bedroom with double glazed windows to both the front and side elevations, recessed ceiling spotlights, central heating radiator and door leading through to the en-suite shower room.
En-Suite Shower Room - Fitted with a three-piece suite comprising low level WC, pedestal wash handbasin, double shower cubicle with period style shower over and glass screen, complimentary tiled surrounds, tiled flooring, recessed ceiling spotlights, central heating radiator and built-in storage cupboard.
Bedroom Two - 4.22 x 2.95 (13'10" x 9'8") - A further generous bedroom having the advantage of built-in wardrobes providing ample hanging space and useful storage, part vaulted ceiling with recessed ceiling spotlights, central heating radiator, double glazed window to the side elevation and Velux window to rear.
Bedroom Three - 3.2 x 4.06 (10'5" x 13'3") - Also benefiting from a built-in wardrobe providing ample hanging space and useful storage, central heating radiator, part vaulted ceiling with recessed spotlights and Velux window to rear.
Bedroom Four - 2.9 x 3.6 (9'6" x 11'9") - With built-in storage cupboards and wardrobes, airing cupboard with lagged hot water cylinder and immersion heater, central heating radiator, recessed ceiling spotlights and a double glazed window to the front elevation.
Family Bathroom - Fitted with a quality four-piece suite comprising panelled bath with period style mixer/shower taps over, separate shower cubicle with glass screen, pedestal wash handbasin, low level WC, complimentary tiled splashback, fitted extractor fan, central heating radiator, part vaulted ceiling with recessed ceiling spotlights and Velux window to rear.
Outside - To the front of the property is a cottage style garden with paved patio, mature shrubs, lawned garden behind a stone border wall, fitted outside lighting and access to the front entrance door.
To the side of the home, the gardens continue and are principally laid to lawn leading to the rear with a further well-proportioned lawned garden, cobbled pathway and paved patio ideal for outdoor dining and seating, enclosed behind stone border walls with wrought iron gated access to the side and timber door providing rear access into the garage.
Double Garage - 5.0 x 5.0 (16'4" x 16'4") - Having remote controlled electric up and over door, power and lighting.
Council Tax Band Tbc -
Property Ref: 10877_33038676
Similar Properties
Broom Close, Duffield, Belper, Derbyshire
5 Bedroom Detached House | Offers in region of £535,000
ECCLESBOURNE SCHOOL CATCHMENT AREA - this spacious detached family home offers an exceptional living experience in Duffi...
Oak Close, Duffield, Belper, Derbyshire
4 Bedroom Detached House | Offers in region of £525,000
ECCLESBOURNE SCHOOL CATCHMENT AREA - Nestled in the cul-de-sac of Oak Close, Duffield, this detached house offers a perf...
Bank View Road, Darley Abbey, Derby
4 Bedroom Semi-Detached House | Offers in region of £525,000
ECCLESBOURNE SCHOOL CATCHMENT AREA - A superbly extended four bedroom family semi-detached home located in a prime posit...
Derby Road, Duffield, Belper, Derbyshire
4 Bedroom House | Offers in region of £550,000
ECCLESBOURNE SCHOOL CATCHMENT AREA - this stunning extended family home offers a perfect blend of space, comfort, and mo...
Old Hall Avenue, Duffield, Belper, Derbyshire
3 Bedroom Detached House | Offers in region of £550,000
ECCLESBOURNE SCHOOL CATCHMENT AREA - This high quality detached house offers a perfect blend of comfort and modern livin...
Church Street, Horsley Village, Derby
5 Bedroom Detached House | Offers in region of £550,000
Nestled in the charming village of Horsley, this spacious detached house on Church Street offers an exceptional opportun...

Fletcher & Company Estate Agents (Duffield)
Duffield, Derbyshire, DE56 4GD
How much is your home worth?
Use our short form to request a valuation of your property.
Request a Valuation
