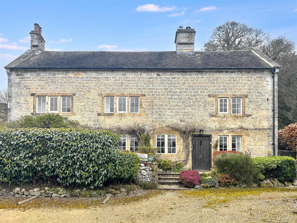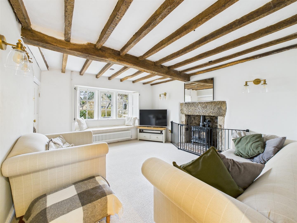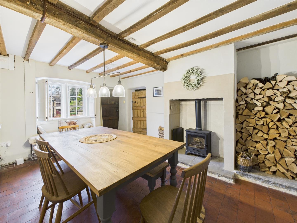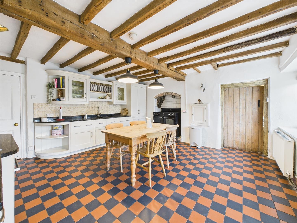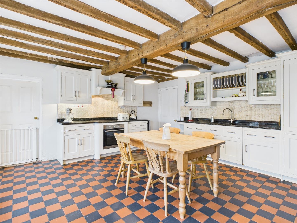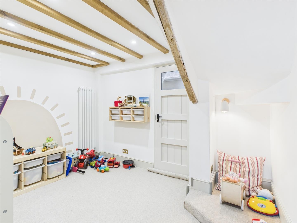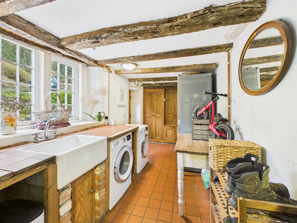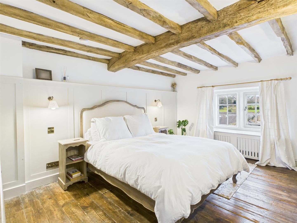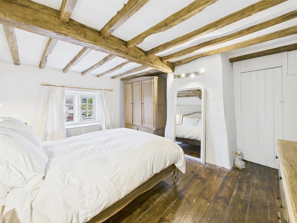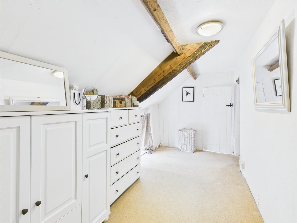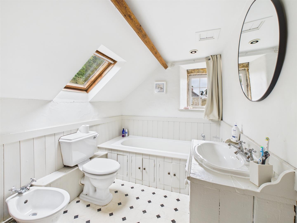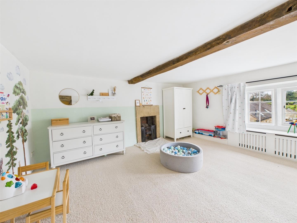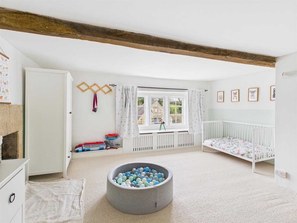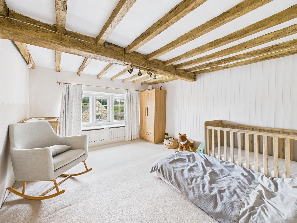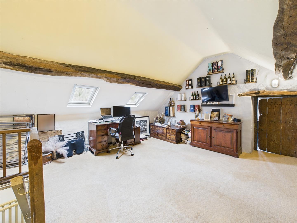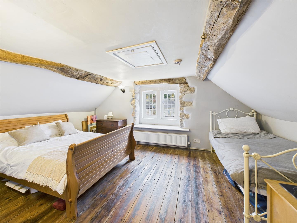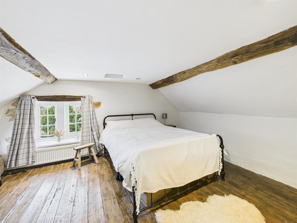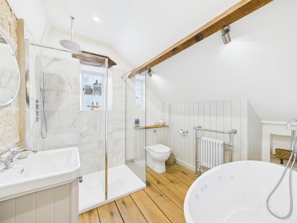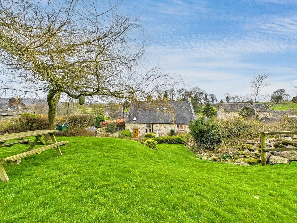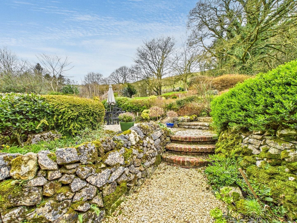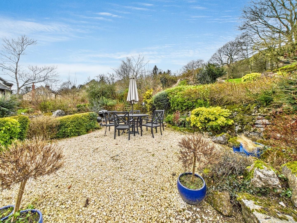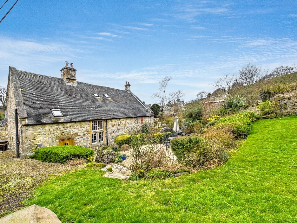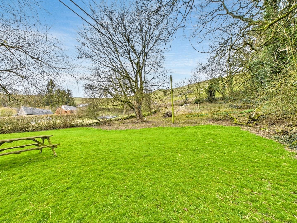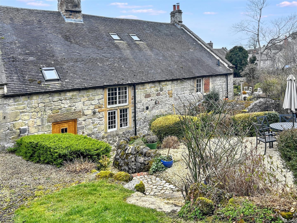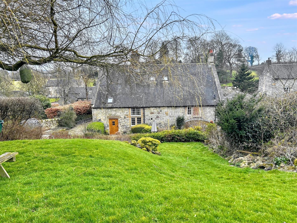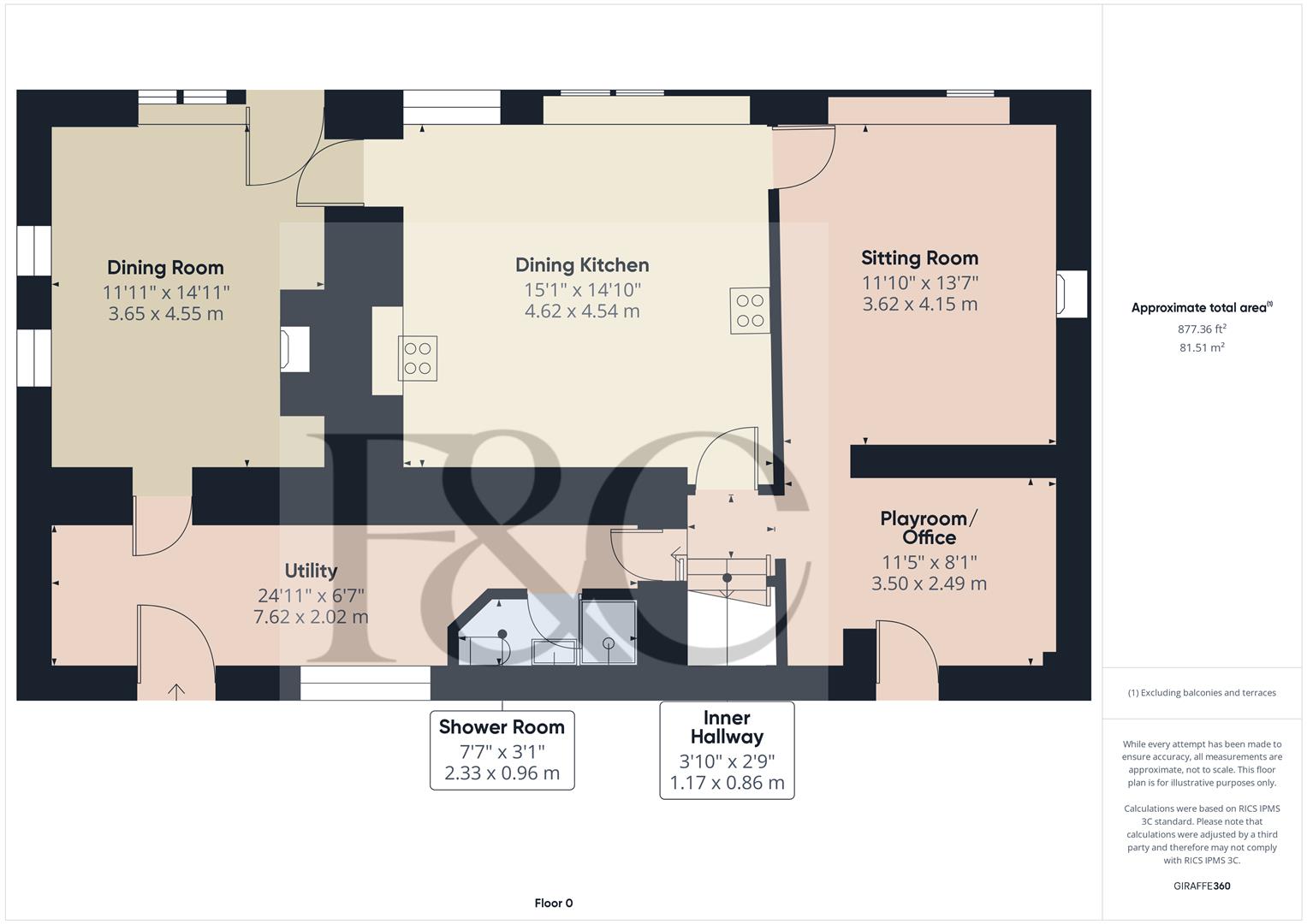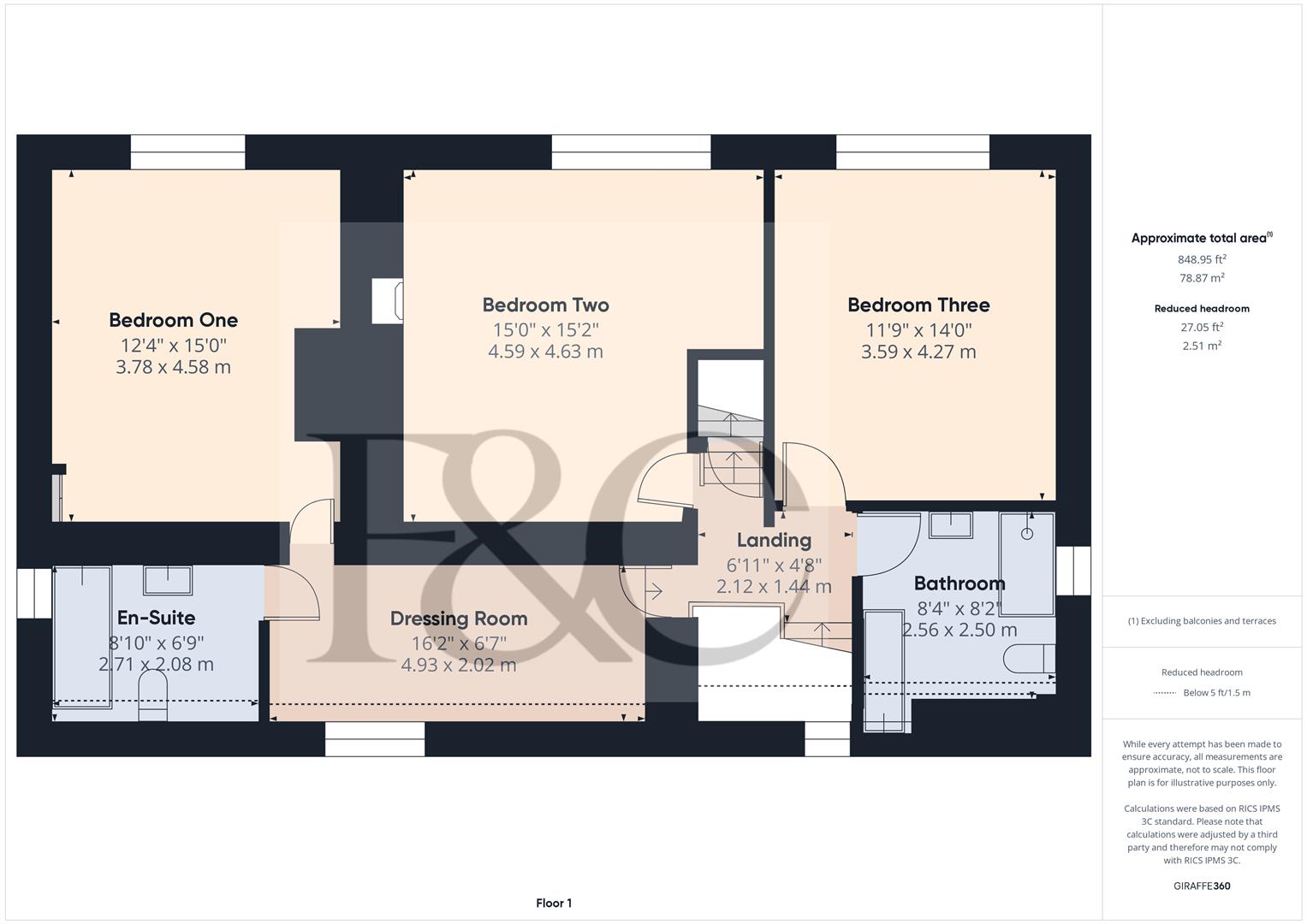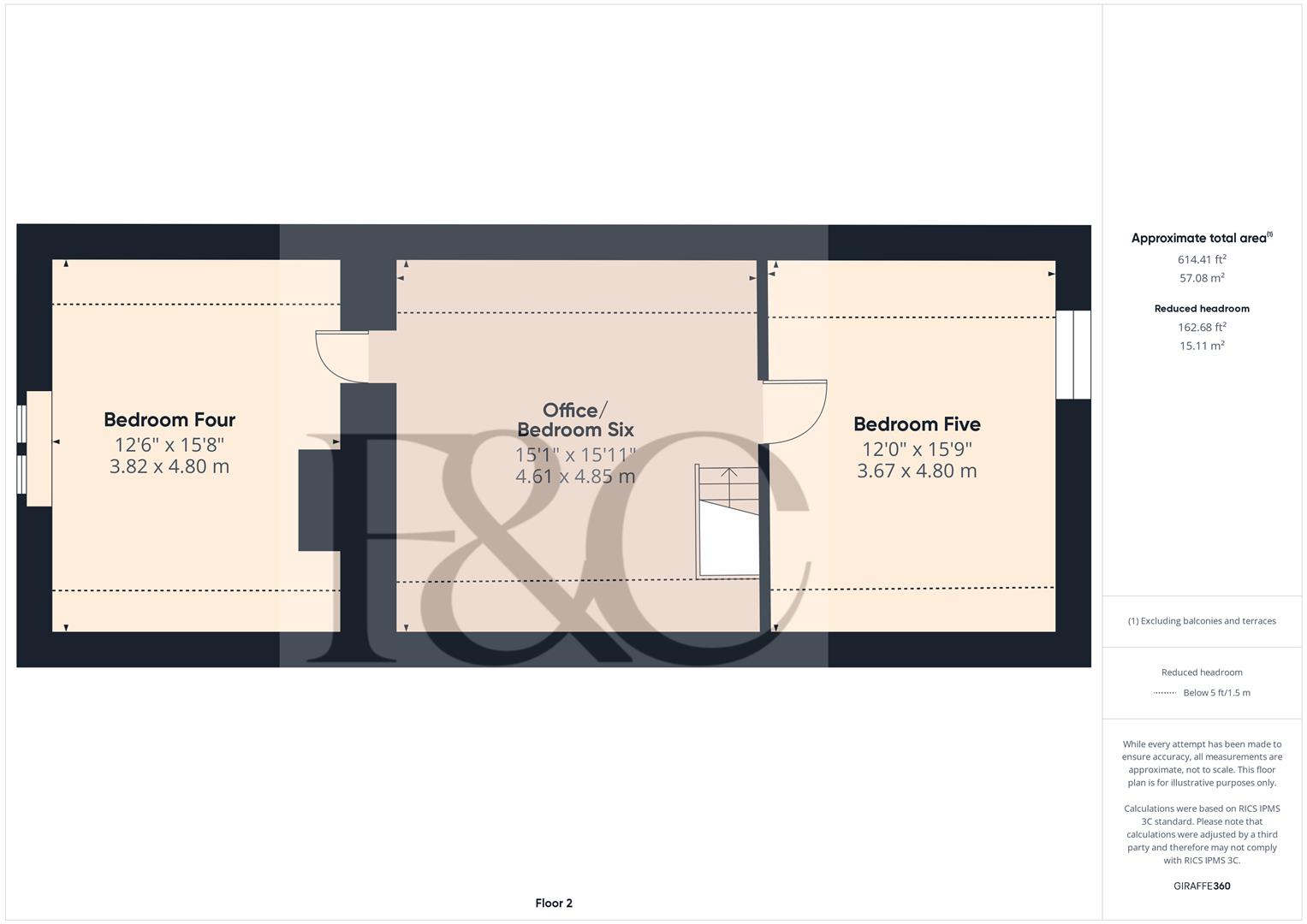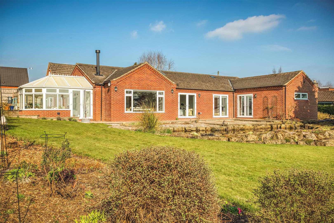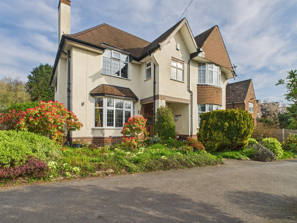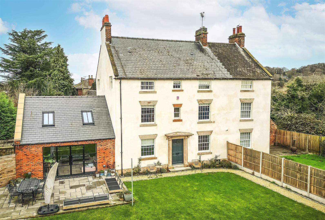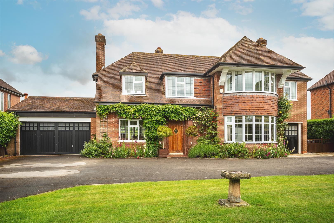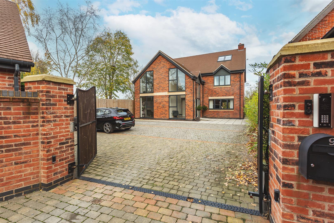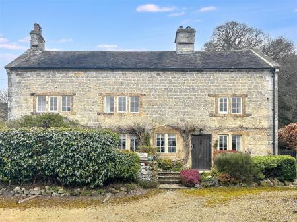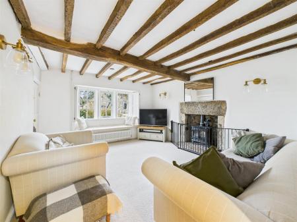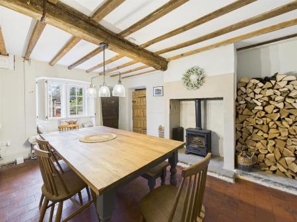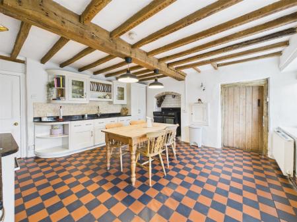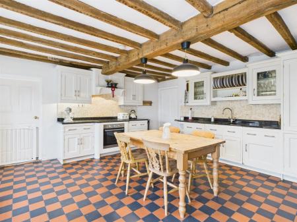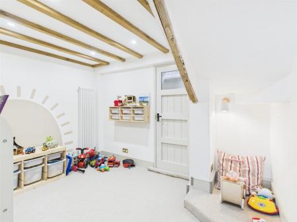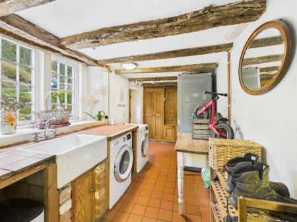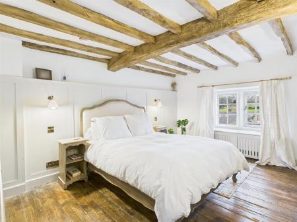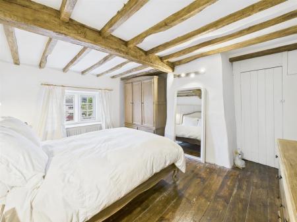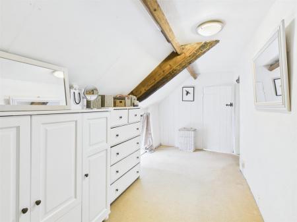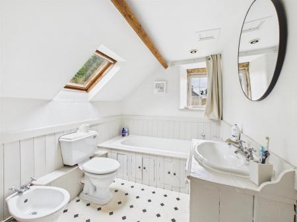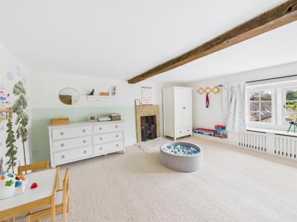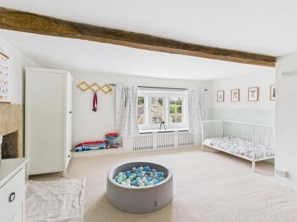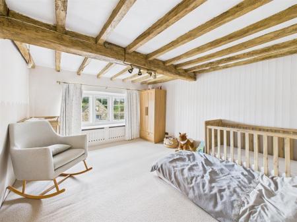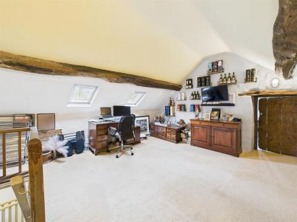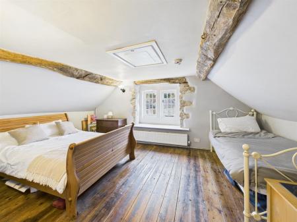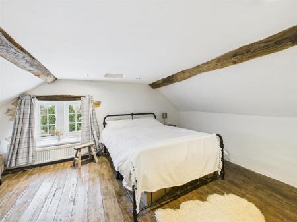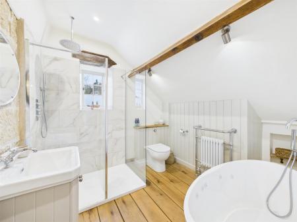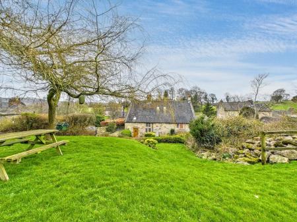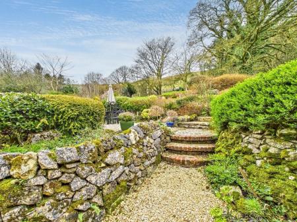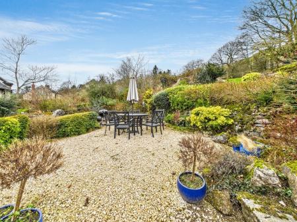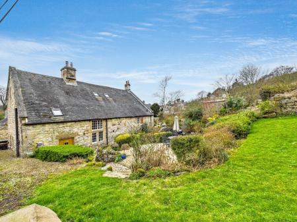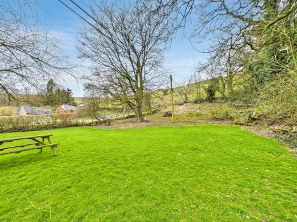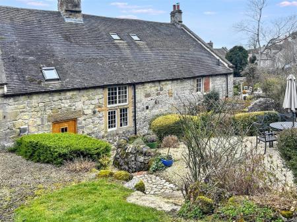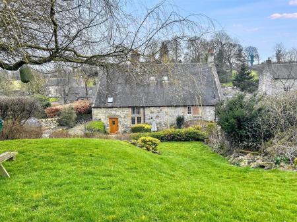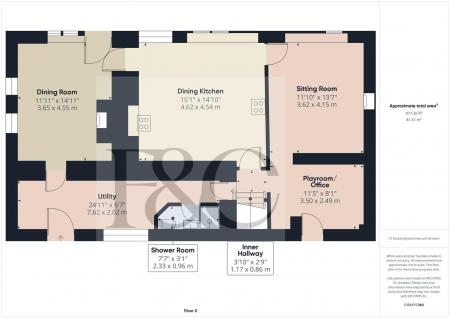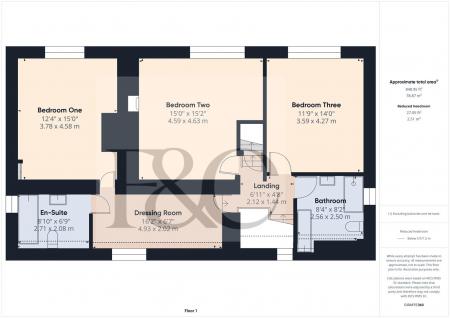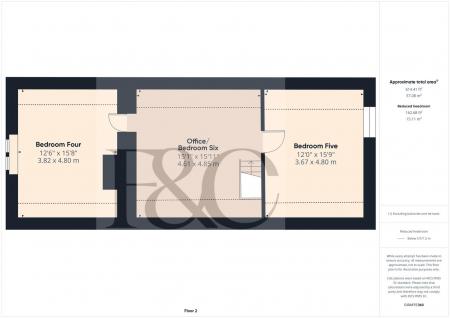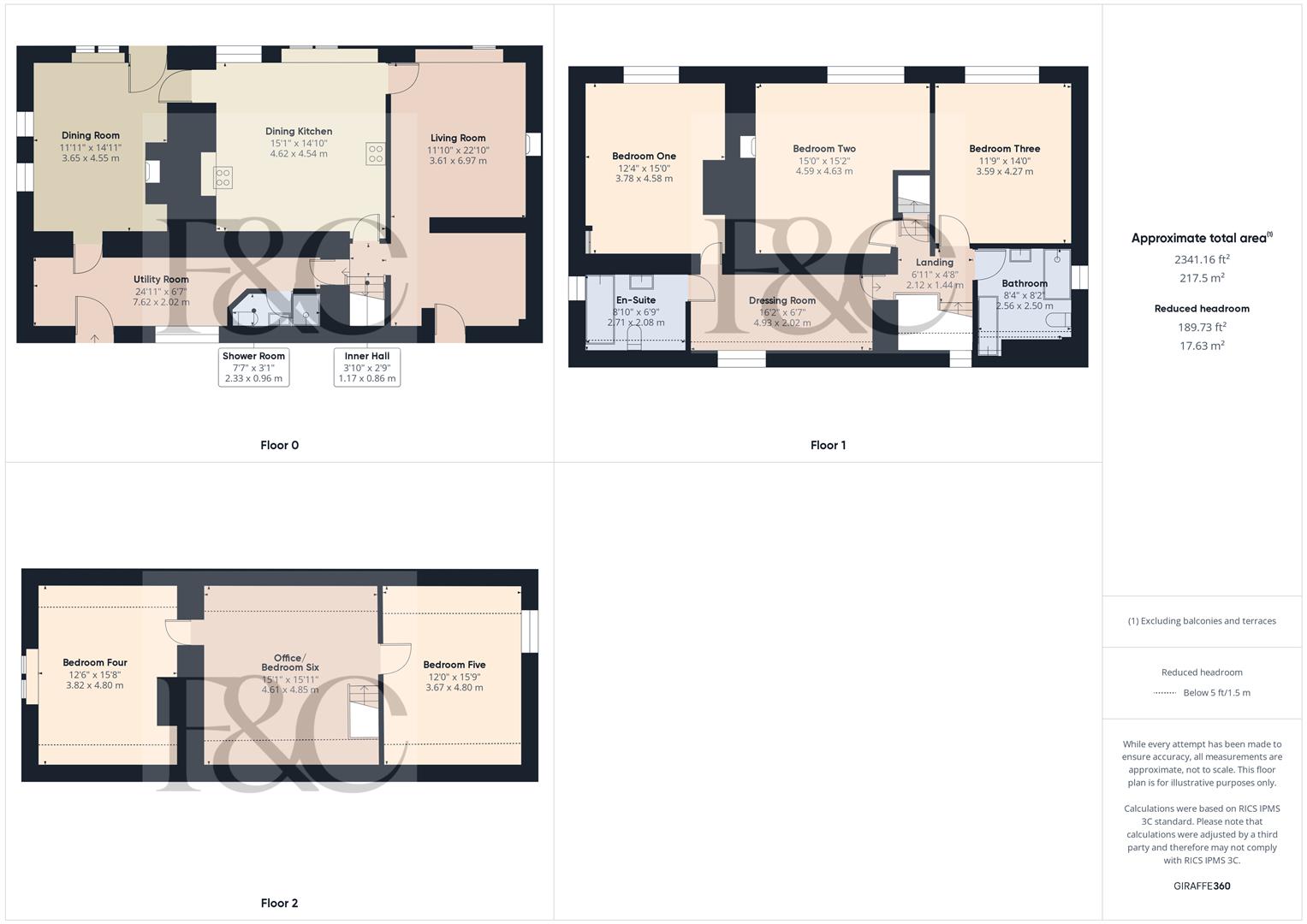- Detached Grade ll Listed Former Farmhouse
- Enviable Location Within The Sought After Village Of Carsington
- Spacious And Versatile Three Storey Accommodation
- Sympathetically Modernised Whilst Retaining Many Original Features
- Dining Room And Living Room With Playroom Adjoining
- Dining Kitchen And Utility Room
- Five/Six Bedroom, (Bedroom one With En Suite And Dressing Room)
- Modern Family Bathroom And Ground Floor Shower Room
- Parking For 2/3 Cars
- Extensive Plot With Open Views
5 Bedroom Detached House for sale in Matlock
Swiers Farmhouse, a Grade II listed stone former farmhouse nestled in the heart of idyllic Carsington Village, This characterful property is steeped in local history and built in the 1700's, with parts of the property believed to date back to the 1500's. Swiers Farmhouse is recognised as one of the oldest buildings in the village and has been sympathetically and thoughtfully modernised, whilst retaining character and many original features.
Offering in excess of 2300 sq ft of accommodation over 3 storeys, the property features two reception rooms, the living room with a playroom/office/snug off and a formal dining room; both with log burning stoves. In addition there is a stunning dining kitchen and a large utility space with ground floor shower room and WC, To the first and second floors are five/ six bedrooms, Bedroom one with a dressing room and ensuite bathroom. There is a modern family bathroom with free standing bath and separate shower.
Externally, Swiers Farmhouse occupies a very generous plot with ample off road parking to the front of the property and a tiered garden with patio area and stunning countryside views.
Carsington is a quaint and unspoiled village famous for neighbouring Carsington Water, with local amenities such as an independently owned gastro pub, The Miners Arms, and highly rated local primary school, both within a short 1 minute walk. The property is just walking distance from Carsington Water with facilities including a local sailing club, park and restaurant, all surrounded by glorious Derbyshire countryside.
This wonderful property is offered with no chain and viewing is essential.
The Location - Carsington is a quaint and unspoiled village famous for neighbouring Carsington Water, with local amenities such as an independently owned gastro pub, The Miners Arms, and highly rated local primary school, both within a short 1 minute walk. The property is just walking distance from Carsington Water with facilities including a local sailing club, park and restaurant, all surrounded by glorious Derbyshire countryside.
Accommodation -
On The Ground Floor -
Dining Room - 4.55 x 3.65 (14'11" x 11'11") - The property is accessed through an original timber door into the dining room. Having an inglenook fireplace with stone hearth and lintel and housing a cast iron log burning stove. Having exposed beams to the ceiling, a quarry tiled floor, two windows to the side with shutters and a window to the front with window seat and shutters. Having a central heating radiator.
Dining Kitchen - 4.62 x 4.54 (15'1" x 14'10") - Comprehensively fitted with a range of hand built base cupboards, drawers, eye level units, glass fronted display cabinets and play track with a complementary granite work surface over incorporating a sink with mixer tap. Appliances include an electric oven, ceramic electric hob, extractor fan with light and a dishwasher. Having a range cooker with complementary metro style tiling to the surround, miniature tiling to all other splashback areas, a feature quarry tiled floor and exposed beams to the ceiling. There is an original door providing access and two windows to the front, one with a window seat and central heating radiators. A door provides access to the front of the property.
Sitting Room - 6.97 x 3.61 (22'10" x 11'10") - Having an inglenook fireplace with original stone lintel and brick hearth housing a cast iron stove. There is a traditional style radiator and a window to the front with shutters and window seat. Having exposed beams to the ceiling.
Playroom/Office - 3.50 x 2.49 (11'5" x 8'2") - With an exposed stone wall, beams to the ceiling, vertical contemporary radiator and access is provided to the rear storeroom.
Inner Hall - 1.17 x 0.86 (3'10" x 2'9") - Having stairs leading off to the first floor.
Utility Room - 7.62 x 2.02 (24'11" x 6'7") - Having a tile and timber worktop, exposed brick feature and inset farmhouse sink with mixer tap. There is plumbing for an automatic washing machine and space for a tumble dryer, a quarry tiled floor, exposed beams to the ceiling and space for a fridge/freezer. Having a window to the rear and a door provides access. In addition there are a range of hand built pine cupboards which provide excellent storage space and house the boiler (serving domestic hot water and central heating system)
Shower Room - 2.33 x 0.96 (7'7" x 3'1") - Appointed with a three piece white suite comprising a built -n shower cubicle with electric shower over and folding glass shower doors, pedestal wash handbasin and a low flush WC with wipeable panelling to the splashback areas. There is an extractor fan and light. Quarry tiled floor.
On The First Floor -
Landing - 2.12 x 1.44 (6'11" x 4'8") - Having exposed original timber floorboards and a window to the rear. A door and stairs provide access to the second floor.
Bedroom One - 4.93 x 2.02 (16'2" x 6'7") - With an original exposed wooden floorboards, exposed beams to the ceiling, some panelling to the walls with inset wall lights, radiator with decorative radiator cover and window to the front elevation.
Dressing Room - 4.93 x 2.02 (16'2" x 6'7") - With a central heating radiator, exposed beams to the ceiling and a window overlooking the rear garden. This leads to an en-suite bathroom.
En Suite Bathroom - 2.71 x 2.08 (8'10" x 6'9") - Appointed with a four piece white suite comprising a panelled bath with handheld shower attachment over, a vanity wash handbasin with useful cupboards beneath, low flush WC and a bidet. There is half tongue and groove panelling to the walls, exposed beams, extractor fan, inset light and double glazed Velux style window to the ceiling. There is an additional window providing open far reaching views and having a stone surround.
Bedroom Two - 4.63 x 4.59 (15'2" x 15'0") - Having an original cast iron fireplace with stone surround, an exposed beams to the ceiling, radiator with decorative cover and a window to the front elevation.
Bedroom Three - 4.27 x 3.59 (14'0" x 11'9") - With exposed beams to the ceiling, a radiator with window seat and decorative cover and window to the front elevation.
Family Bathroom - 2.56 x 2.50 (8'4" x 8'2") - Appointed with a modern four piece suite comprising a double walk-in shower cubicle with mains fed shower over and glass shower screen, a freestanding modern bath with handheld shower attachment over, a vanity wash handbasin with useful cupboards beneath and a low flush WC. There is complementary quality tiling to all splash back areas, feature panelling to some of the walls, a feature timber floor, traditional style radiator with towel rail to the surround, exposed beams to the ceiling, a feature exposed stone wall, extractor fan and access to an attic space. There is a window to the side elevation.
On The Second Floor -
Office/Bedroom Six - 4.85 x 4.61 (15'10" x 15'1") - Stairs lead from the first floor landing into the office which has exposed beams to the ceiling, central heating radiator and two double glazed Velux style windows. A door leads to bedroom four.
Bedroom Four - 4.80 x 3.82 (15'8" x 12'6") - With feature original exposed timber floorboards, central heating radiator, exposed beams and stonework and a window to the side elevation.
Bedroom Five - 4.80 x 3.67 (15'8" x 12'0") - Having exposed timber floor, exposed beams, inset spotlighting to the ceiling, access to roof space, central heating radiator and they window to the side elevation.
Outside - The farmhouse is set nicely back from the road and parking is available for several cars to the front. Stone steps lead to the property and there are delightful gardens to the front which are well-stocked with a variety of shrubs and flowering plants. To the front of the property there is a lovely seating area with stone flag to flooring, a small play area with bark chippings and a pathway provides access. There is an outside light. To the rear there is a delightful garden which briefly comprises of a number of tiered patio areas with exposed stonework, brickwork and an extensive gravelled patio which is perfect for alfresco entertaining. The patio areas have a number of raised beds to the surround which are well-stocked with a variety of shrubs and flowering plants. To the immediate rear of the house a pathway provides access to an outbuilding which provides excellent storage space. This links with the main house. Beyond the patio areas there is an extensive lawned garden with orchard area to the rear. The garden has far-reaching, open countryside views over the village of Carsington.
Council Tax Band F -
Ground Floor Floorplan -
First Floor Floorplan -
Second Floor Floorplan -
Property Ref: 10877_33762225
Similar Properties
5 Bedroom Farm House | Offers Over £850,000
A fine stone built detached farmhouse believed to date back to circa 1750 and set in the most beautiful mature grounds o...
Derry Down, Hulland Ward, Ashbourne, Derbyshire
5 Bedroom Detached Bungalow | Offers Over £850,000
STUNNING HOME - OPEN VIEWS - BUILDING PLOT - SET IN ONE ACRE - Beautiful five bedroom detached residence nestled on a sp...
4 Bedroom Detached House | Offers in region of £850,000
Nestled in the desirable area of Park Lane in Allestree, this attractive bay fronted detached family home offers a perfe...
Burley House, Duffield, Belper, Derbyshire
5 Bedroom House | Offers in region of £865,000
ECCLESBOURNE SCHOOL CATCHMENT AREA - This stunning Georgian extended Grade II listed family home at Burley House offers...
North Avenue, Ashbourne, Derbyshire
4 Bedroom Detached House | Offers in region of £899,950
GREAT FAMILY HOME & OPEN VIEWS - A traditional four bedroom detached home located on one of the most sought-after roads...
5 Bedroom Detached House | £899,950
ECCLESBOURNE SCHOOL CATCHMENT AREA - Stylish five bedroom, four bathroom detached property with double garage located on...

Fletcher & Company Estate Agents (Duffield)
Duffield, Derbyshire, DE56 4GD
How much is your home worth?
Use our short form to request a valuation of your property.
Request a Valuation
