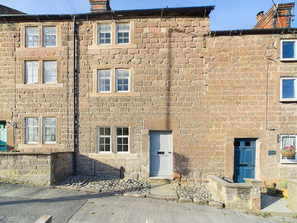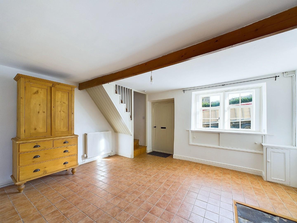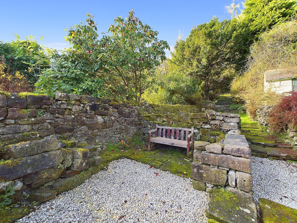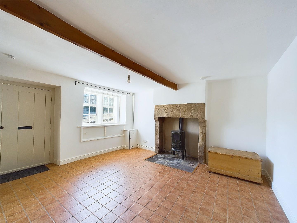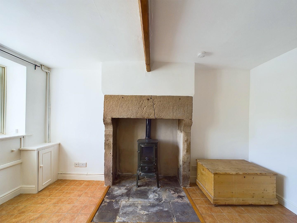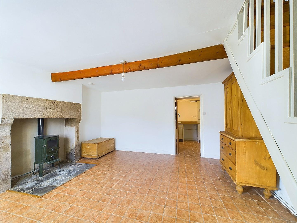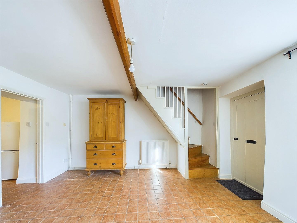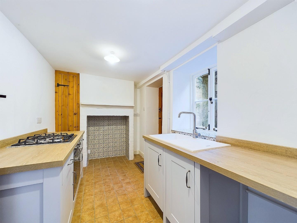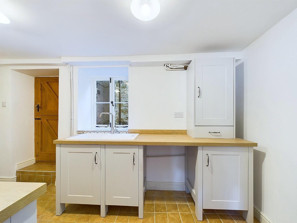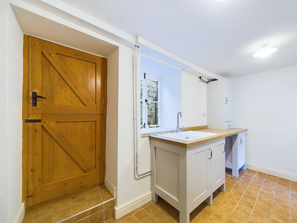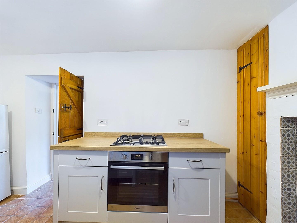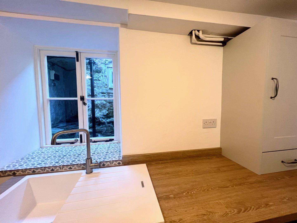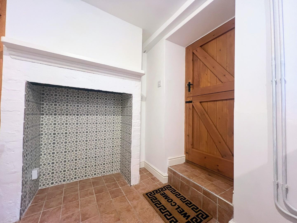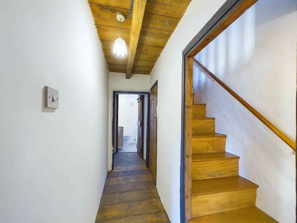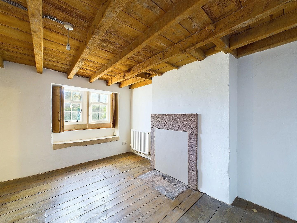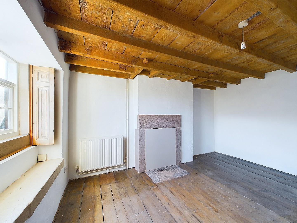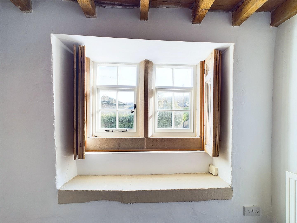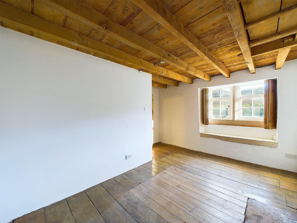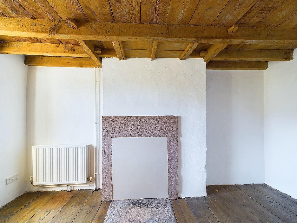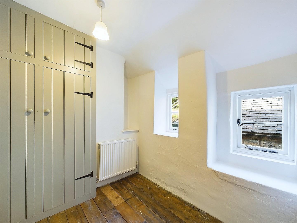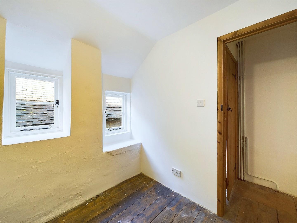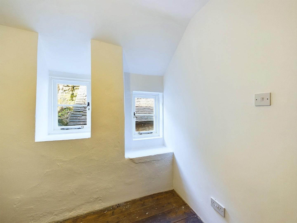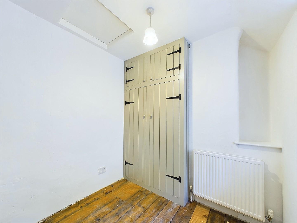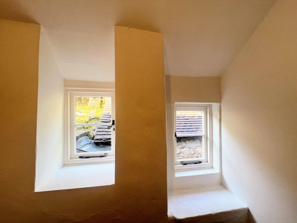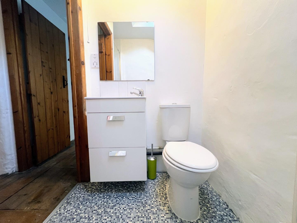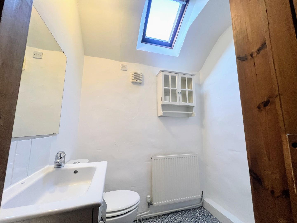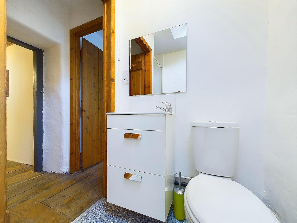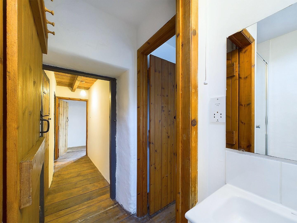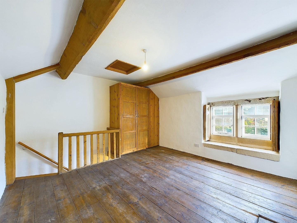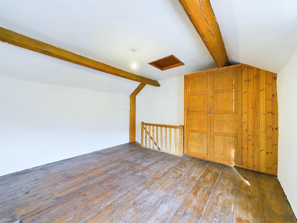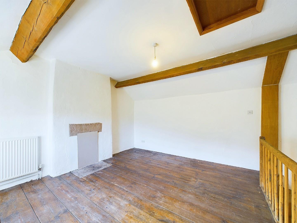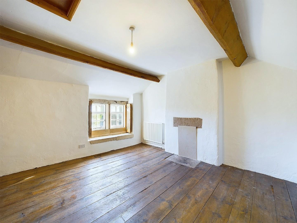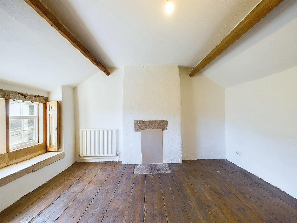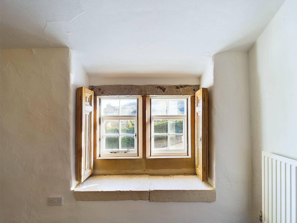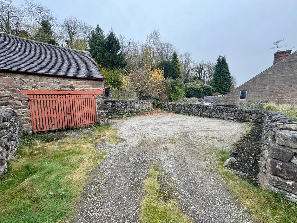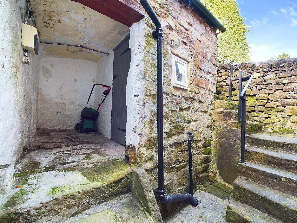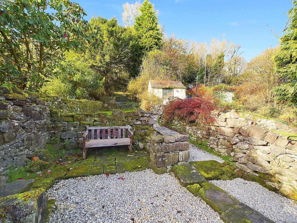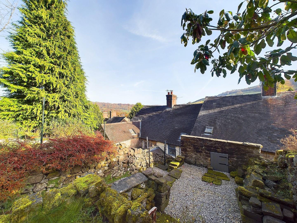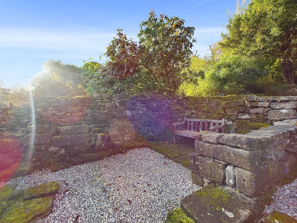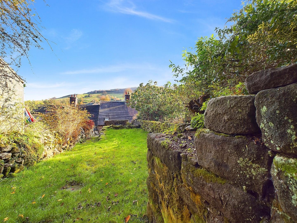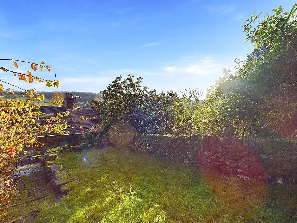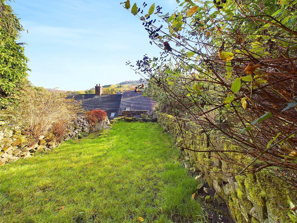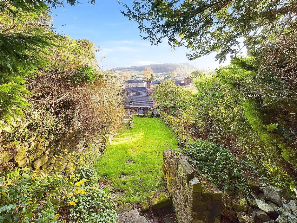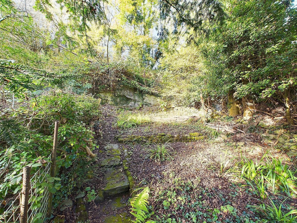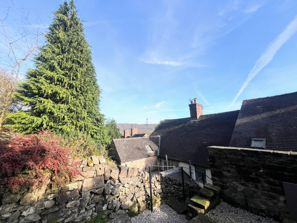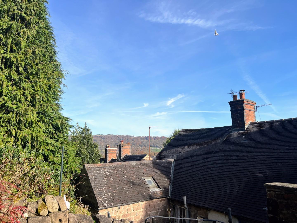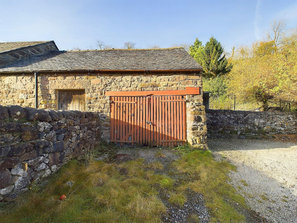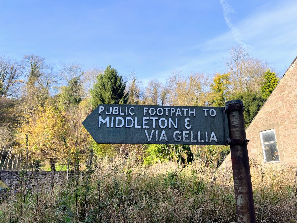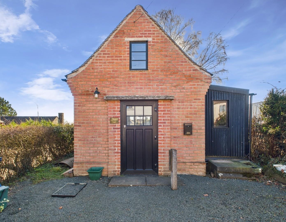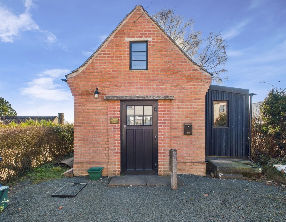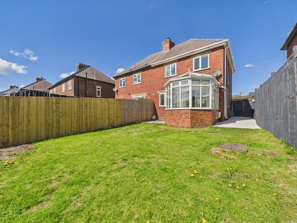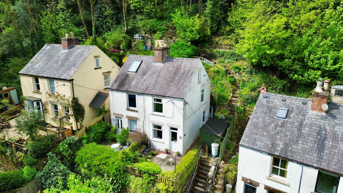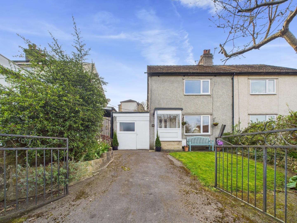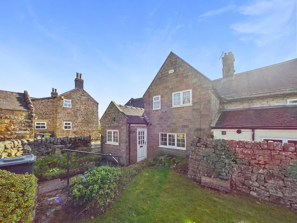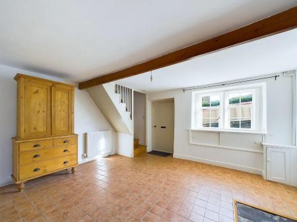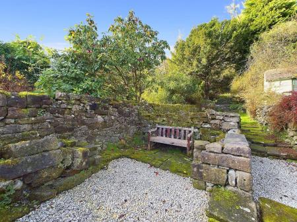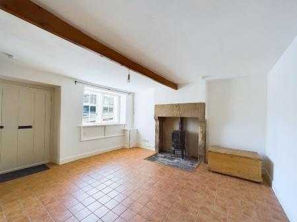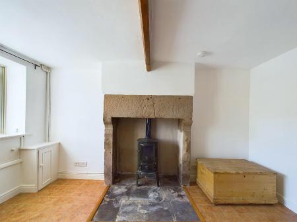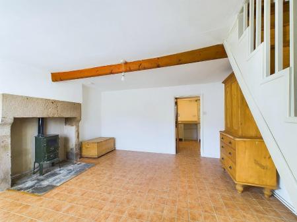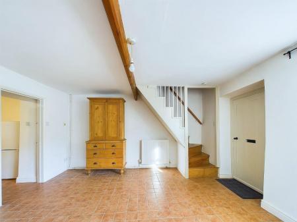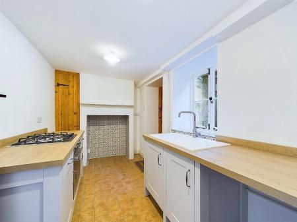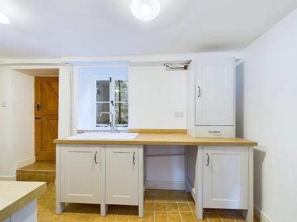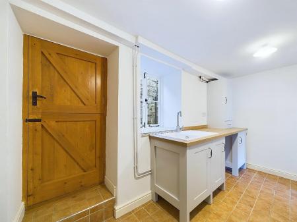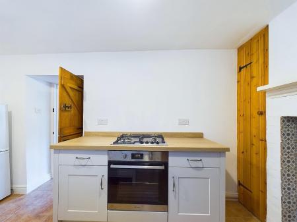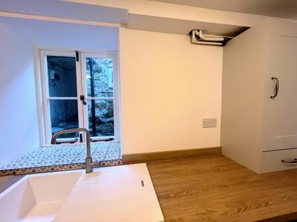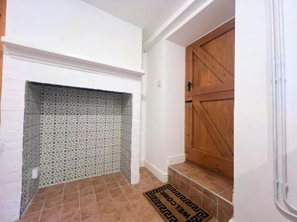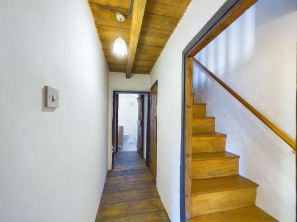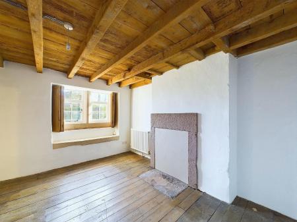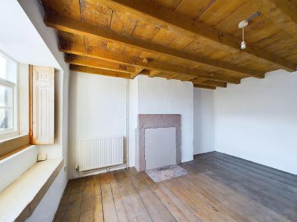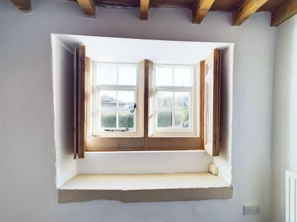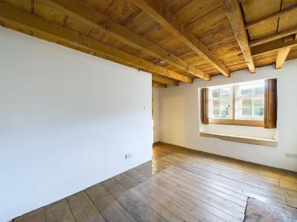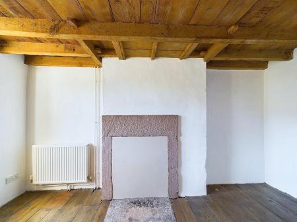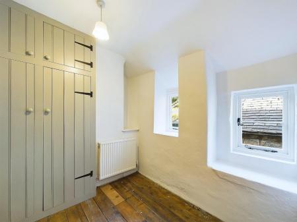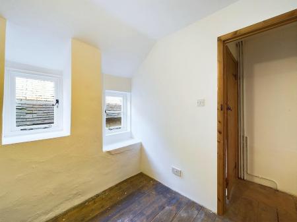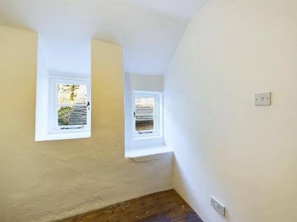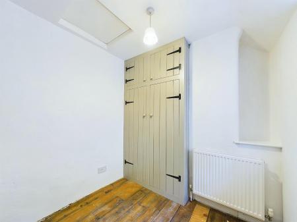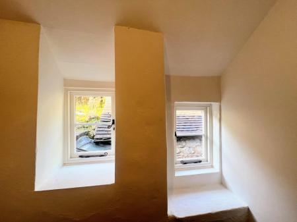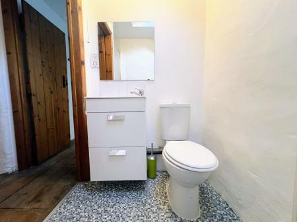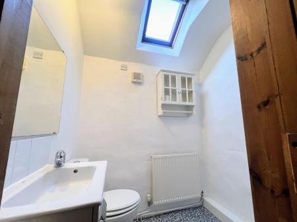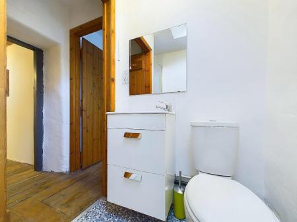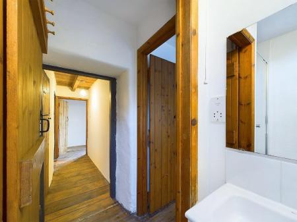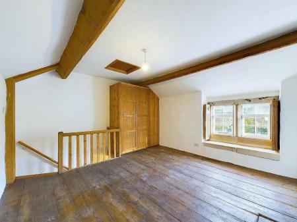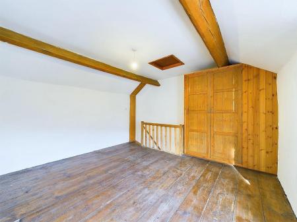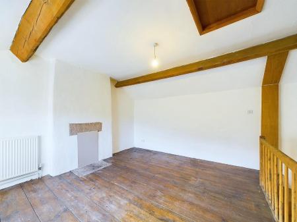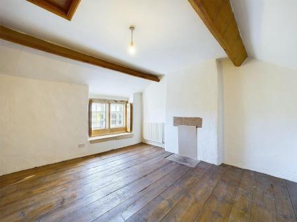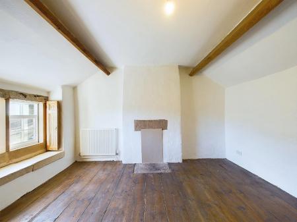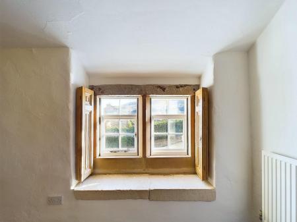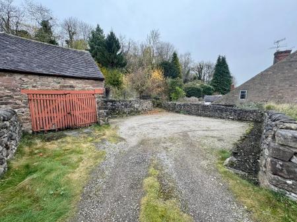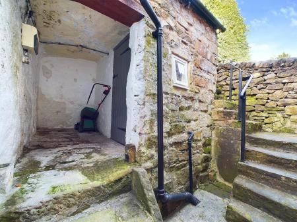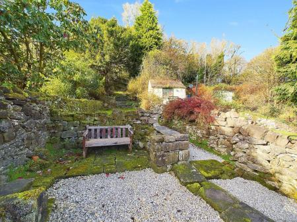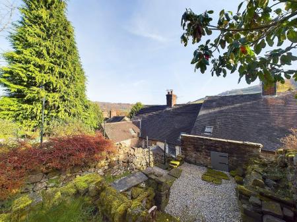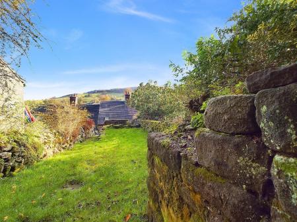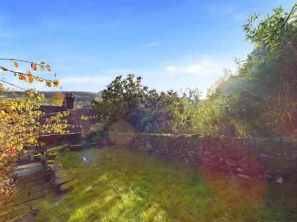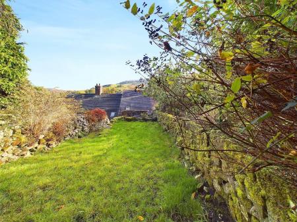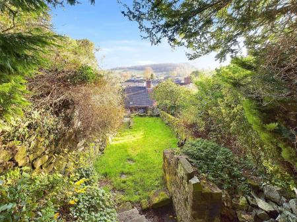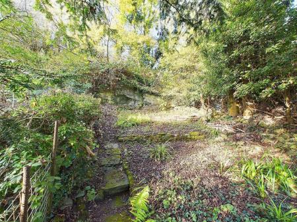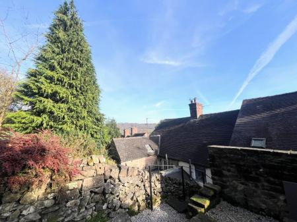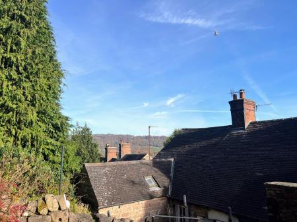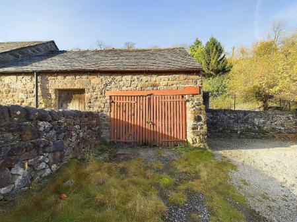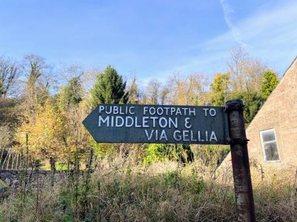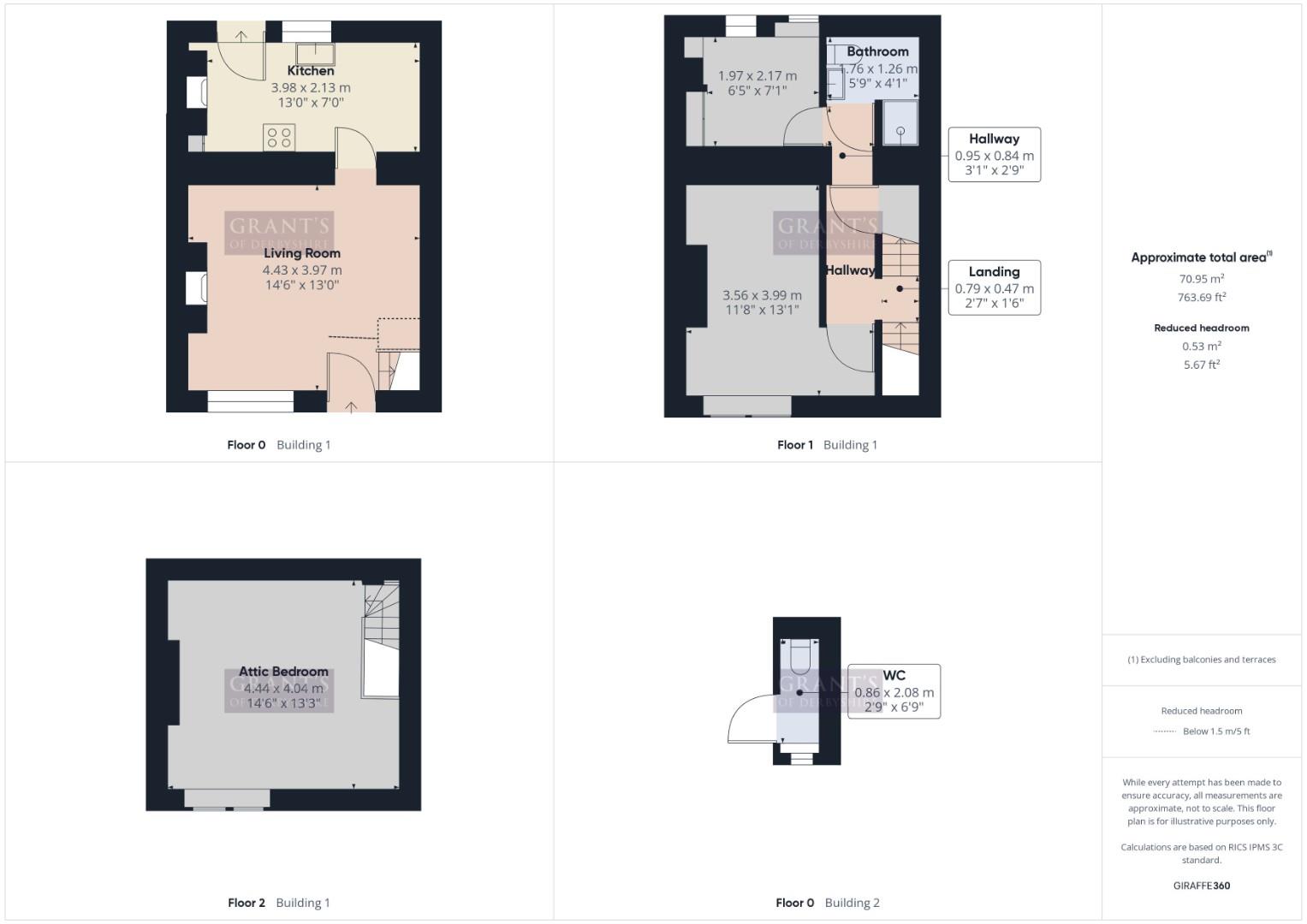- Three Bedroom Character Cottage
- Off Road Parking & Garage
- Gas Central Heating
- Very Good Sized Private Garden
- Full of Original Features
- Grade II Listed
- No Upward Chain
3 Bedroom Terraced House for sale in Matlock
This delightful, historic cottage with off-road parking is close to the centre of the sought after village of Cromford. This former Arkwright stone-built mid-terraced cottage is Grade II listed, and is bursting with character and charm. The property benefits from Gas Central Heating throughout and the accommodation, arranged over three floors, briefly comprises living room with cast iron gas stove, newly fitted kitchen, two bedrooms and a shower room on the first floor and a stunning attic bedroom on the second floor. To the rear is beautiful, hidden garden with a patio, lawn and woodland area, its elevated position offers enchanting views of the local area and surrounding countryside. There are several off-road parking spaces, including a stone built garage in the shared car parking area, both a rarity in this location. Viewing Highly Recommended. No Upward Chain.
Location - 104 The Hill is located close to a range of local amenities within Cromford which include a primary school, post office, restaurants, public houses, church and the nationally renowned Scarthin Books. Matlock is located 3 miles to the north and Wirksworth 2 miles to the south, both of these towns offering a wider range of amenities including shops, schools and leisure facilities. It is within easy reach of the Peak District National Park and approximately six miles away is Carsington Water with its water sports and leisure facilities. The nearby A6 provides swift onward travel to both the north and south and Cromford has its own railway station allowing easy access to Derby and London St Pancras. The village of Cromford, a World Heritage Site, was originally developed by Sir Richard Arkwright and is one of the best preserved factory communities of the early Industrial Revolution. Much of the village has been made an Outstanding Conservation Area and many of the buildings have been listed.
Ground Floor - The property is entered by a timber door which opens directly into the
Living Room - 4.43 x 3.97 (14'6" x 13'0") - A very attractive and good sized reception room in which the focal point is the handsome stone fireplace which houses an enamelled, cast iron gas stove. There is a large window to the front aspect, letting in plenty of natural light, terracotta tiled flooring and a stunning wooden staircase to the rear of the room. You'll also find exposed beams in this room to add to the charm of its original features. A wooden, stable door leads into the
Kitchen - 3.98 x 2.13 (13'0" x 6'11") - With a continuation of the terracotta tiled flooring, this recently fitted, modern kitchen has a good range of matching base and drawer units in a calm tone, with a wood effect worktop over and a white, Quartz inset sink with swan neck mixer tap. There is a four ring Zanussi gas hob with Indesit electric oven below. A cupboard houses the Ideal gas boiler and there is space and plumbing for a washing machine or dishwasher. The pretty window to the rear and eye-catching, decorative tiled fireplace really set off the room. A step leads up to the wooden stable door, which opens to the outside space.
First Floor - The wooden staircase leads up from the living room to reach the first floor landing which is full of original features including exposed wooden floorboards, ceilings and wooden latch and brace doors. Doors open into the two bedrooms and shower room.
Bedroom One - 3.99 x 3.56 (13'1" x 11'8") - A good sized double bedroom with original floorboards. exposed timber ceiling, a decorative fireplace with stone surround and hearth. The stone mullion windows have a deep sill and the wooden shutters offer a really distinctive feature in the room.
Bedroom Two - 2.17 x 1.97 (7'1" x 6'5") - With fitted wardrobes and two charming, juxtaposed windows to the rear aspect, offering an archetypal rooftop view. There is a loft hatch here.
Shower Room - 1.76 x 1.26 (5'9" x 4'1") - The shower cubicle houses a Mira power shower, there's a dual flush WC and Roca vanity unit with wash basin over and vinyl flooring. The skylight lets plenty of natural light into the room.
Second Floor - Stairs lead up from the first floor landing to reach the
Attic Bedroom - 4.44 x 4.04 (14'6" x 13'3") - A really good sized room with a light and airy feel, again with plenty of original features. There's an open ballustrade, fitted wooden wardrobes, exposed beams, a stone, decorative, feature fireplace and stone mullion windows with wooden shutters.
Outside - To the front of the property is a stone cobbled area and immediately to the rear is a stone outbuilding with storage space and WC. Steps lead up to the most delightful, extensive garden with a variety of different areas to enjoy, including a gravelled patio area, lawn from which steps lead up to a terraced, woodland area. The garden is surrounded by a dry stone wall and its elevated position offers delightful views of the surrounding area and countryside.
Garage & Parking - This property benefits from a number of off road parking spaces shared with a neighbouring property. There is also a single garage next to the parking spaces.
Directional Notes - The approach from our Wirksworth Office in the Market Place is to continue towards Cromford via Harrison Drive, Continue up Steeple Grange passing under the bridge with the High Peak Trail and travel down Cromford Hill where the property is located on the left hand side, clearly denoted by our For Sale board.
Council Tax Information - We are informed by Derbyshire Dales District Council that this home falls within Council Tax Band B which is currently �1730 per annum.
Property Ref: 26215_33528508
Similar Properties
Main Road, Hulland Ward, Ashbourne
1 Bedroom Commercial Property | Offers in region of £225,000
We are delighted to offer For Sale, this most individual and iconic detached dwelling which offers potential for residen...
Main Road, Hulland Ward, Ashbourne
1 Bedroom Detached House | Offers in region of £225,000
We are delighted to offer For Sale, this most individual and iconic detached dwelling which offers potential for residen...
King Street, Middleton-by-Wirksworth
3 Bedroom Semi-Detached House | Offers in region of £225,000
Grants of Derbyshire are delighted to offer For Sale, this well presented three bedroom, semi-detached property, occupyi...
Dale Road, Matlock Bath, Matlock
2 Bedroom Semi-Detached House | Offers in region of £229,995
We are delighted to offer For Sale, this character cottage which is situated between the towns of Matlock and Matlock Ba...
2 Bedroom Semi-Detached House | Offers in region of £229,995
Offered For Sale with No Upward Chain, this beautifully presented two bedroom property has recently undergone full renov...
Upper Holloway, Holloway, Matlock
2 Bedroom Cottage | Offers in region of £229,995
This delightful terraced stone cottage enjoys simply breathtaking views across the Derwent Valley and is now available f...

Grant's of Derbyshire (Wirksworth)
6 Market Place, Wirksworth, Derbyshire, DE4 4ET
How much is your home worth?
Use our short form to request a valuation of your property.
Request a Valuation
