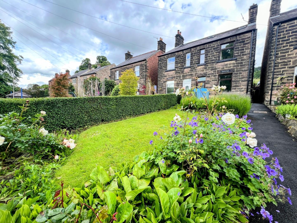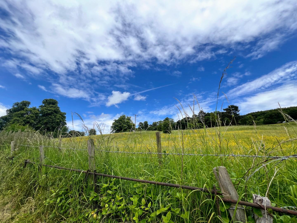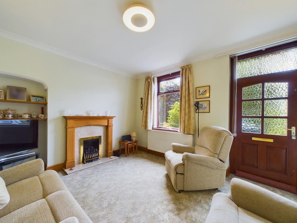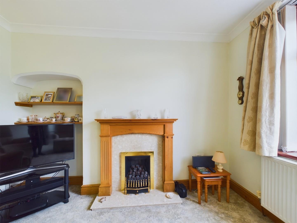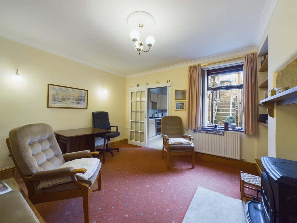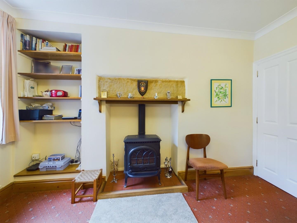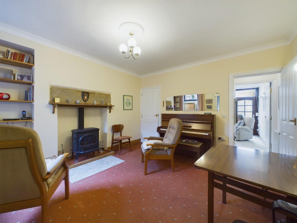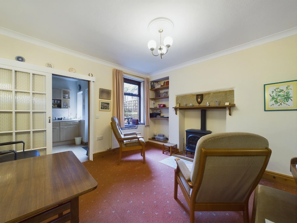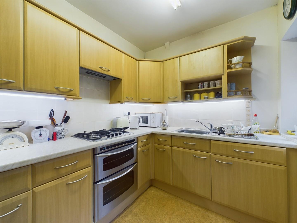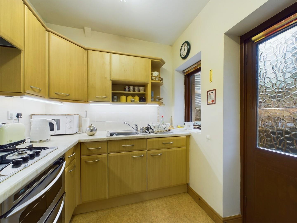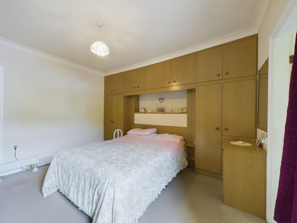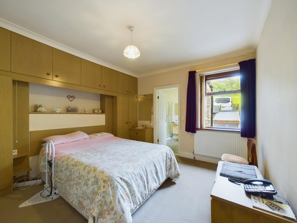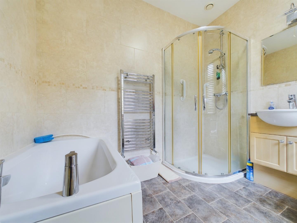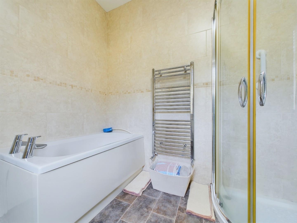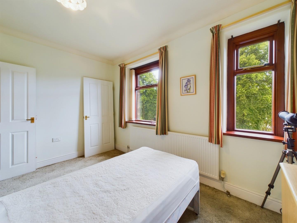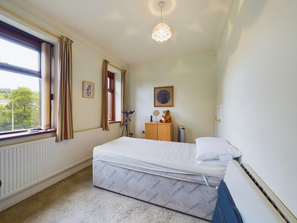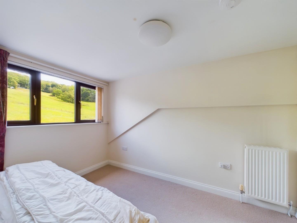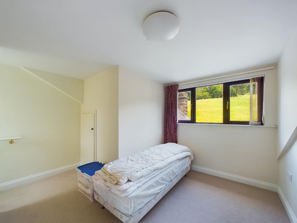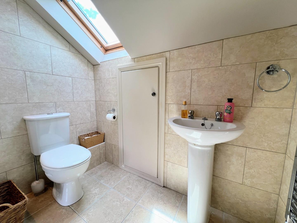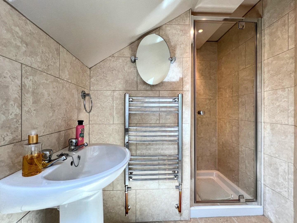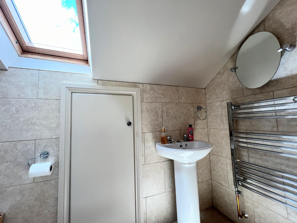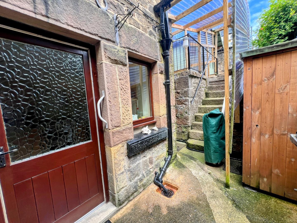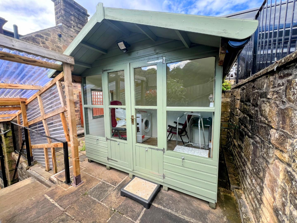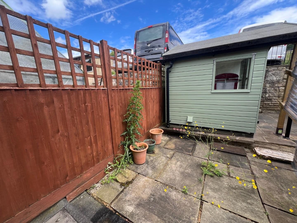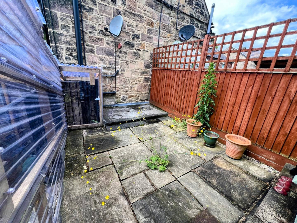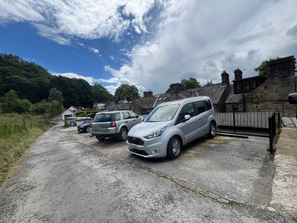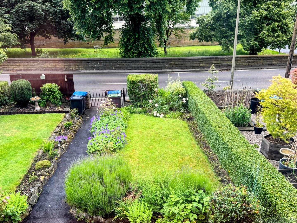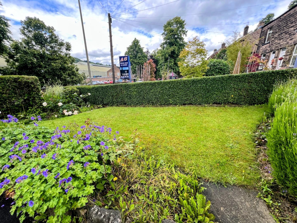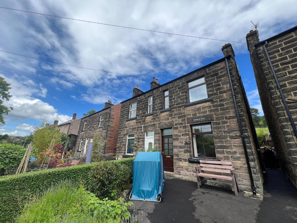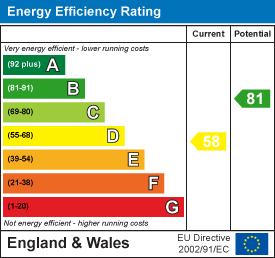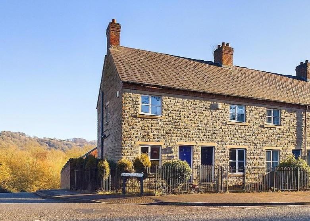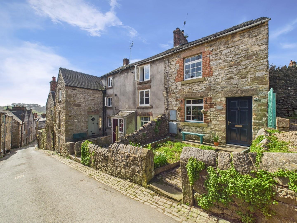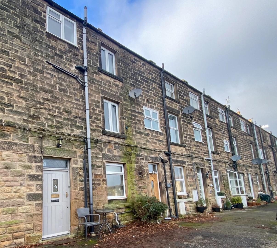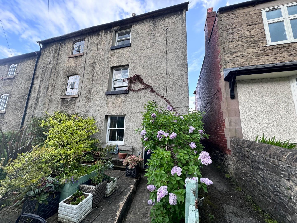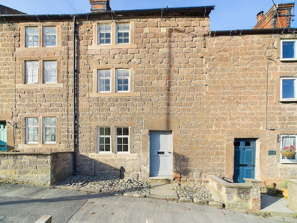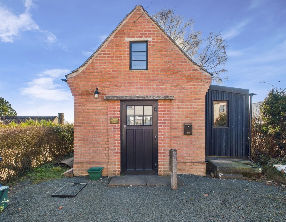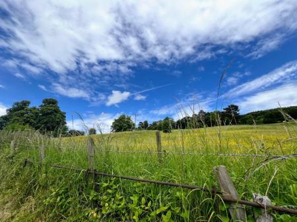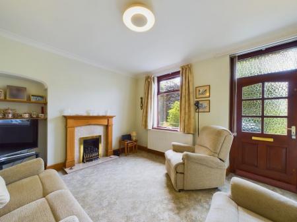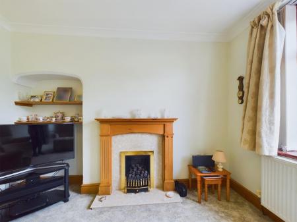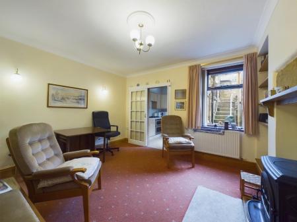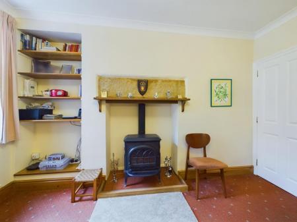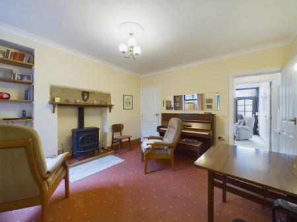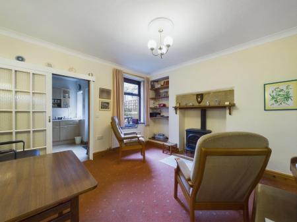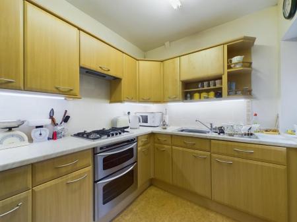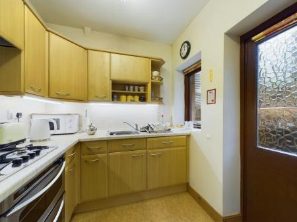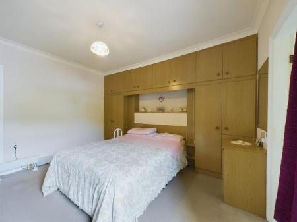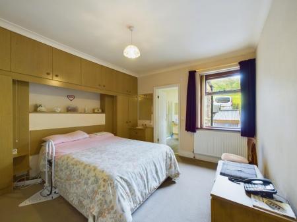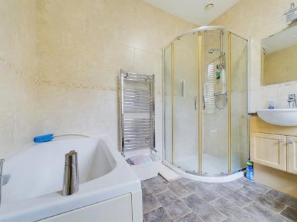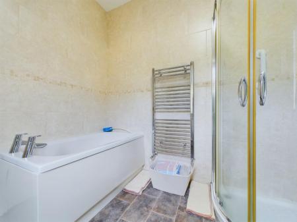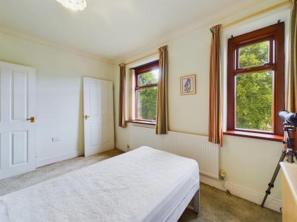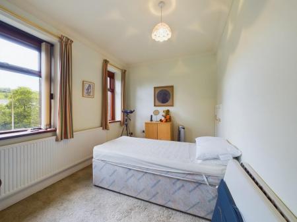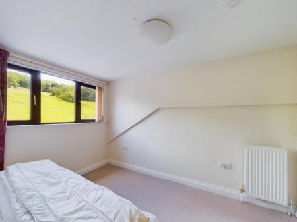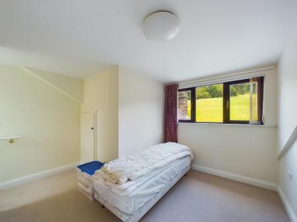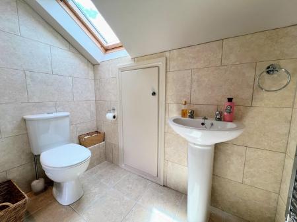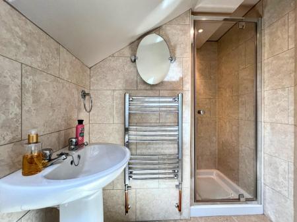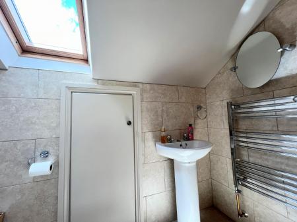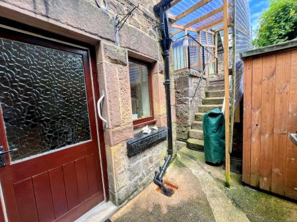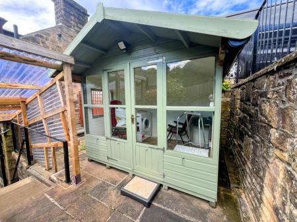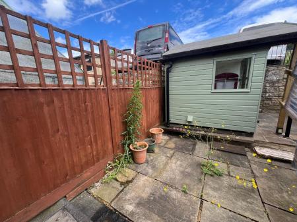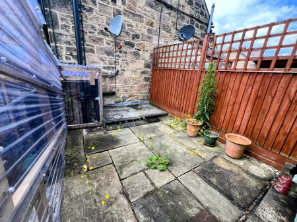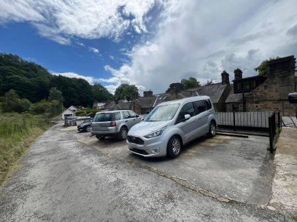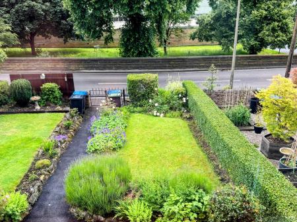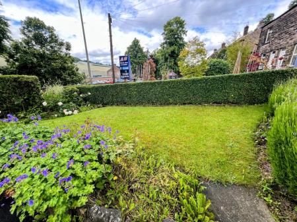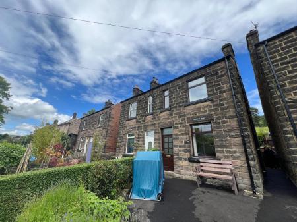- Three Bedroom Semi Detatched Cottage
- Triple Glazing Througout
- Gas Central Heating
- Two Bathrooms
- Two Off Road Parking Spaces
- EPC Rating D
- Sought After Location
- Great Road Links
- Countryside Views to Rear
3 Bedroom Cottage for sale in Matlock
This charming three bedroom, semi detached, stone built home is now available For Sale in the much sought after town of Darley Dale. It's just a short distance from the local shops and Whitworth Park and the perfect location for travel to both Matlock, Bakewell and further afield. This well presented home is spacious and benefits from triple glazing and gas central heating throughout as well as benefitting from a positive air ventilation system. The property briefly comprises: living room, dining room, kitchen, outside WC to the ground floor, two bedrooms and bathroom to the first floor and a bedroom, shower room and large storage cupboard to the second floor. Outside there is a pretty and well maintained front garden, to the rear a patio with a summer house and stairs lead up to two off-road parking spaces. This property would make an ideal first time buy or investment opportunity. Viewing highly recommended. Virtual tour available.
Location - This home is situated in a great location, just outside the border of the Peak District National Park. It is within the village of Darley Dale having excellent local shops, parks and facilities within walking distance yet with more comprehensive amenities only a short drive or bus ride away from the popular towns of Bakewell and Matlock. There are many local attractions within close proximity including Chatsworth House, Haddon Hall and Peak Village Shopping Outlet in addition to the array of local coffee shops and country pubs. There are many country walks surrounding the property, ideal for outdoor enthusiasts.
Accessing The Property - Access is through a shared wrought iron garden gate and the smart taramacked drive, which sits alongside a well maintained garden and leads up to the part glazed wooden door opening into the
Living Room - 3.78 x 3.45 (12'4" x 11'3") - A spacious and light room with a large triple glazed window to the front aspect. There is a coal effect gas fire within an attractive wooden surround with marble hearth and an alcove to the left of the fireplace with shelving. A wooden door leads to the
Dining Room - 3.92 x 3.75 (12'10" x 12'3") - With a rear aspect triple glazed window, this room has an inglenook fireplace with an impressive stone lintel housing a gas fired stove and terracotta tiled hearth, there is an alcove with shelves to the left of the fireplace. There is a door leading to a large pantry / storage space under the stairs. A glazed sliding door opens into the
Kitchen - 2.58 x 2.11 (8'5" x 6'11") - This room has vinyl flooring and a comprehensive range of fitted, wood effect, base, wall and drawer units with a roll edge worktop, tiled splashbacks and a single bowl stainless steel sink with mixer tap. Integrated appliances include a four ring gas hob and gas grill and oven, there is space and plumbing for a washing machine. A part glazed wooden door opens into the rear yard.
First Floor - Stairs lead up from the inner hallway to the first floor landing with doors into the two bedrooms and a further staircase to the second floor.
Bedroom One - 3.95 x 3.63 (12'11" x 11'10") - A spacious double bedroom with a range of modern fitted wardrobes and drawers. The rear aspect triple glazed window offers lovely views of the surrounding countryside. A wooden door opens into the
Bathroom - 2.56 x 2.12 (8'4" x 6'11") - A modern, fully tiled room with vinyl flooring and a side aspect triple glazed window with obscured glass. Fitted with a four piece suite consisting of panelled bathtub, corner shower cubicle with glass door and thermostatic shower, and a comined wash basin and dual flush toilet vanity unit. This room also has a stainless steel ladder style heated towel rail and an extractor fan.
Bedroom Two - 3.77 x 2.55 (12'4" x 8'4") - Another double bedroom with two triple glazed windows to the front aspect and a good sized storage cupboard at the back of the room.
Second Floor - Stairs lead up from the first floor landing to reach
Bedroom Three - 3.29 x 2.12 (10'9" x 6'11") - A lovely, light and airy room with a rear aspect window offering delightful countryside views. One door opens into a large storage space where you will find the gas combination boiler and a folding door opens into the
Shower Room - 1.98 x 1.21 (6'5" x 3'11") - A fully tiled, modern shower room with a glass shower cubicle, dual flush WC, pedestal sink and chrome, ladder style radiator. There are inset spotlights and a skylight which add to the contemporary feel of this room. You will also find extra storage in the eaves from here.
Outside & Parking - To the front of the property is a very pretty and well maintained garden with a large lawn and attractive borders. A tarmacked path leads up the house with an area of hard standing immediately to the front of the property. To the rear of the property, from the kitchen you come to a yard with a wooden shed and outside WC, a wooden gate opens to shared access to the side and front of the property. Covered stairs lead up from the yard to a patio area with a summer house with power and lighting. Further stairs lead to off road parking for two cars on the lane that runs behind this row of houses, looking out over a rural scene.
Outside Wc - 1.37 x 0.81 (4'5" x 2'7") -
Summer House - 2.42 x 1.81 (7'11" x 5'11") - With power and lighting.
Council Tax Information - We are informed by Derbyshire Dales District Council that this home falls within Council Tax Band B which is currently £1730 per annum.
Directional Notes - Leaving Matlock along the A6 towards Bakewell the property can be found on the right hand side just before the independent petrol station and as identified by our For Sale board. For viewings we recommend that you park at the bottom of Park View or (if space allows) at the Claire Dobinson School of Dance and walk to the property.
Property Ref: 26215_33184516
Similar Properties
2 Bedroom End of Terrace House | Offers in region of £220,000
Situated in a popular development and only a few minutes walk from the centre of Wirksworth, is this three storey two be...
Greenhill, Wirksworth, Matlock
2 Bedroom End of Terrace House | Offers in region of £220,000
Located on highly sought after Greenhill, just a short stroll from the ever popular town of Wirksworth, is this delightf...
1 Bedroom Cottage | Offers in region of £219,995
Occupying a peaceful residential location within the historic market town of Bakewell is this delightful stone-built ter...
3 Bedroom End of Terrace House | Offers in region of £224,995
We are delighted to offer For Sale this, Grade II listed, three double bedroom cottage located in the heart of the popul...
3 Bedroom Terraced House | £225,000
This delightful, historic cottage with off-road parking is close to the centre of the sought after village of Cromford....
Main Road, Hulland Ward, Ashbourne
1 Bedroom Detached House | Offers in region of £225,000
We are delighted to offer For Sale, this most individual and iconic detached dwelling which offers potential for residen...

Grant's of Derbyshire (Wirksworth)
6 Market Place, Wirksworth, Derbyshire, DE4 4ET
How much is your home worth?
Use our short form to request a valuation of your property.
Request a Valuation
