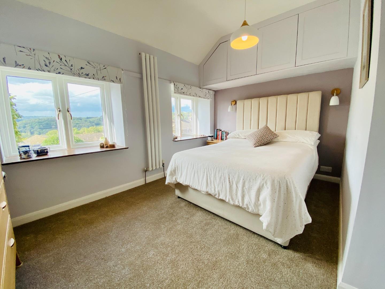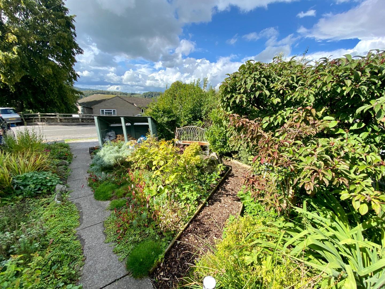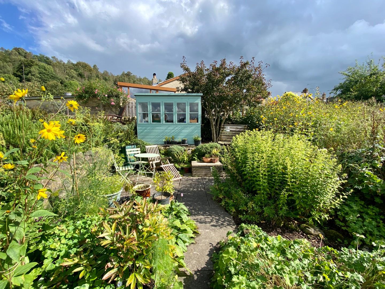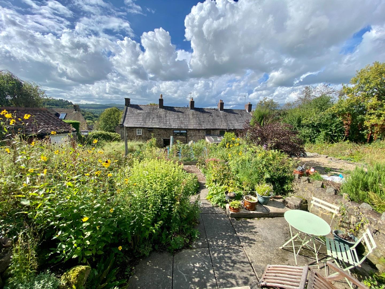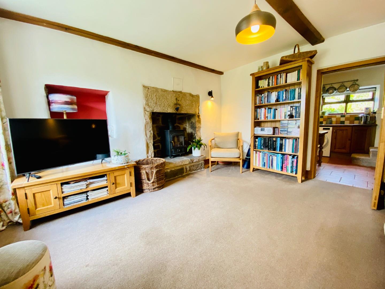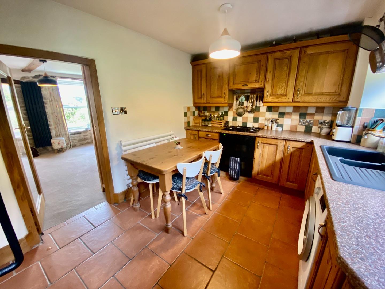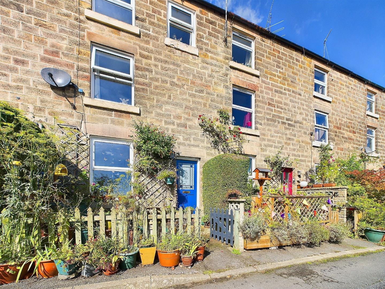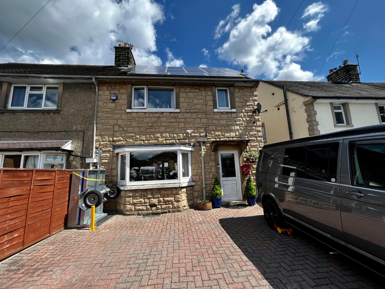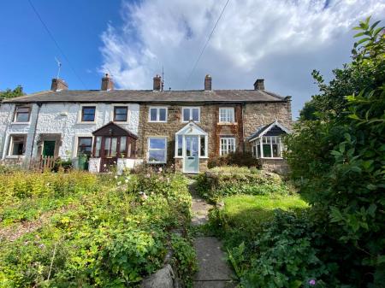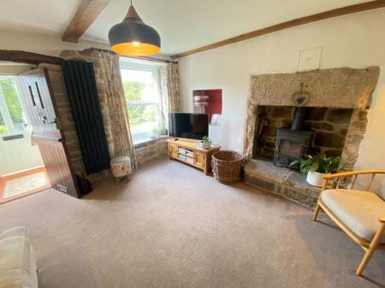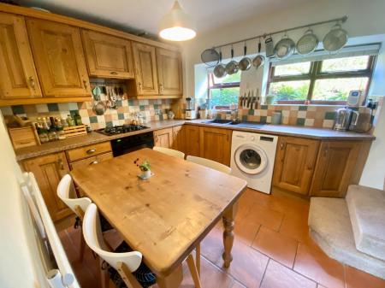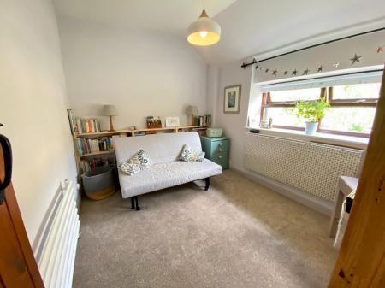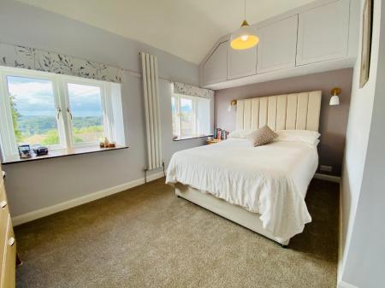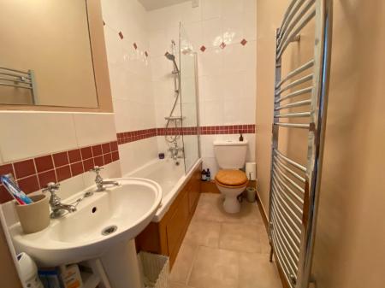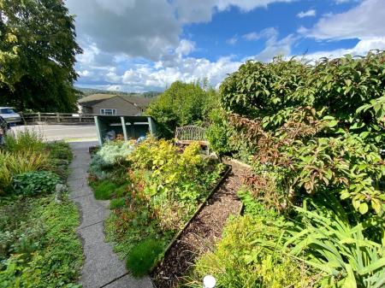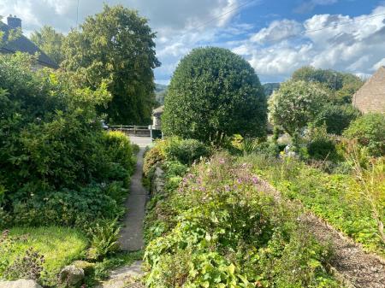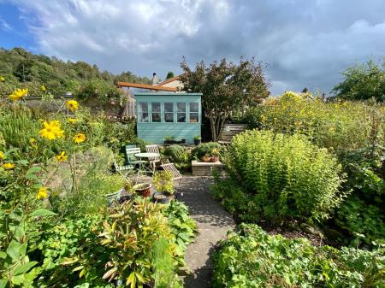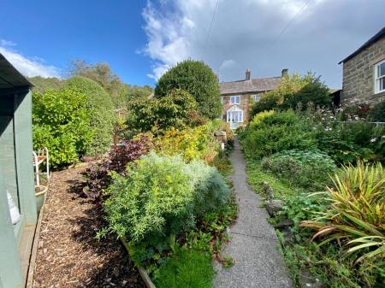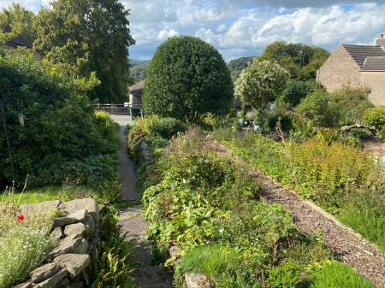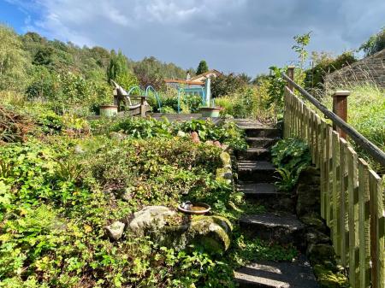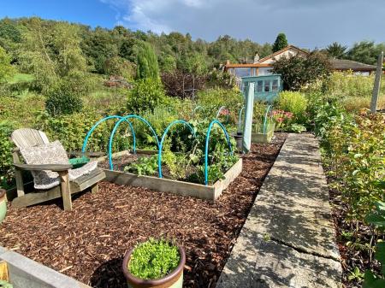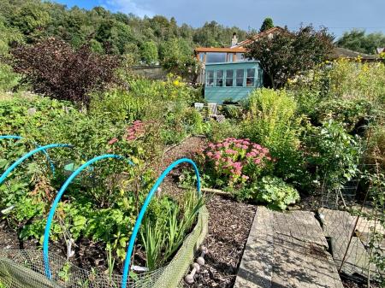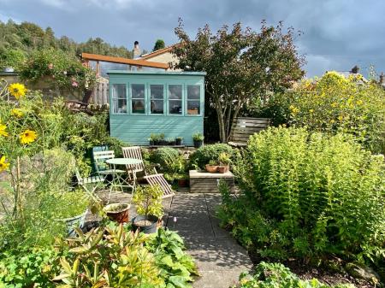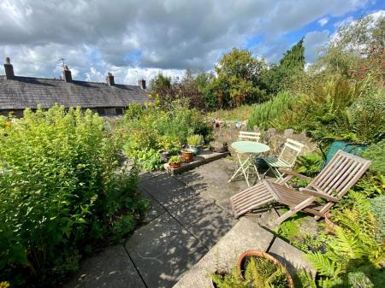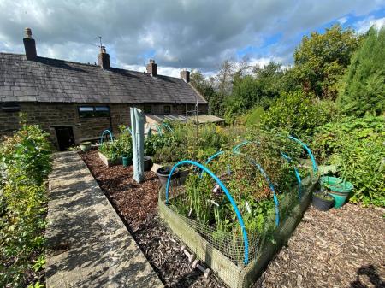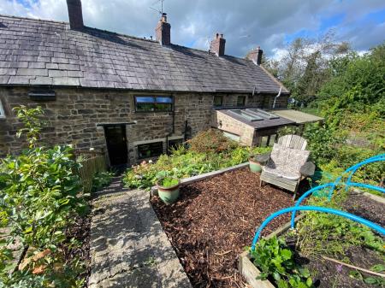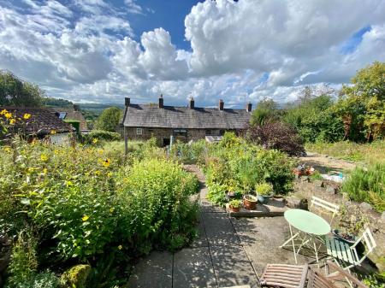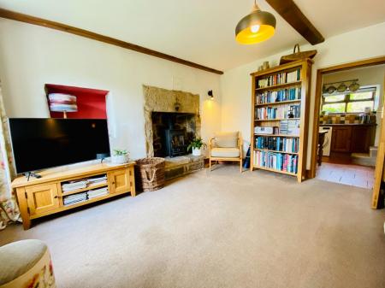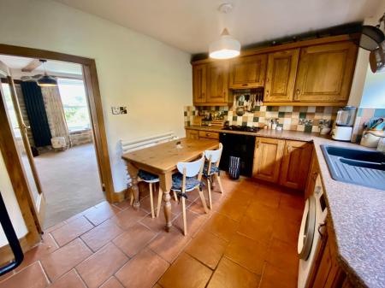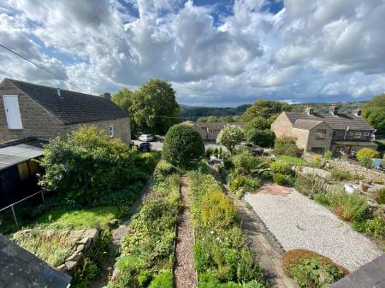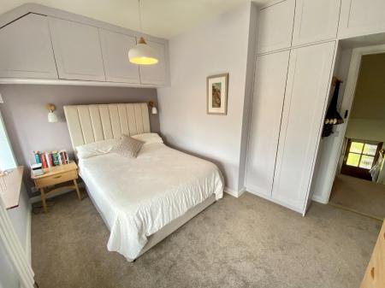- Two Bedroom Stone Built Cottage
- Extremely Well Presented Throughout
- Sought After, Central Village Location
- Gardens To Front & Rear
- Off Street Parking For Two Vehicles
- Energy Rating C
- Virtual Tour Available
- Viewing Highly Recommended
2 Bedroom Cottage for sale in Matlock
We are delighted to offer For Sale, this two double bedroom, character cottage which is located in the heart of this popular village of Holloway. This home is set well back from the road and enjoys a quiet, elevated position with quite stunning views from the front aspect. The home benefits from gas central heating and double glazing (new front windows and porch fitted in Summer 2022) and is extremely well presented throughout. The accommodation comprises; entrance porch, sitting room, dining kitchen, two bedrooms and a bathroom. There are good sized, well stocked gardens to front and rear and off street parking for two vehicles. Viewing Highly Recommended. Virtual Tour Available.
The Location - Holloway is a pretty village with great local walks and a good butchers also offering a limited supply of foodstuffs and grocery items. The local pub is the Jug & Glass in the neighbouring village of Lea. Also just over the hill is Lea Gardens, a beautiful Rhododendron gardens with a cafe that makes wonderful cakes. Dethick, Lea & Holloway are a lovely community, organising events such as an annual carnival, monthly book club, horticultural society and film club to mention just a few. Nearby Crich offers general shopping, a bakery, cafe and pubs. The primary school at Lea is highly rated. Other towns in the area include Cromford, Matlock and Matlock Bath, with Derby a little further afield. There is a railway station at Whatstandwell with links to main line services at Belper and Derby.
Ground Floor - The property is accessed via the pathway through the well stocked foregarden which leads up to the
Entrance Porch - 1.19 x 1.12 (3'10" x 3'8") - Recently updated with newly installed double glazed units built on a natural stone base. The part glazed composite door opens into the porch where we have a quarry tiled floor, tiled sills, hooks for coats and hats etc. A split stable door with feature leaded stained glass with exposed wooden lintel over leads into the
Sitting Room - 3.98 x 3.83 (13'0" x 12'6") - A light and airy reception room with a recently installed double glazed window to the front aspect, overlooking the front garden. There are exposed feature stone walls, matching wall lights, a stylish column-style radiator, TV & BT connections and a high level modern consumer unit with electric meter located in the corner of the room. The exposed stone fireplace and hearth with multi-fuel stove inset provides a pleasing focal point. A fully glazed oak door leads into the
Dining Kitchen - 4.09 x 2.74 (13'5" x 8'11") - With a ceramic tiled floor and traditional range of wall, base and drawer units with worktop over and inset 1.5 bowl acrylic sink with mixer tap. There is a built-in oven and grill, gas hob with integrated extractor hood over, space and plumbing for a washing machine. There is an ideal space beneath the stairs for an upright fridge/freezer, brushed chrome sockets and switches, ample space for a dining table and chairs and two double glazed windows to the rear aspect. Steps lead up to a short landing area where the split stable door leads out to the rear garden and then continue up to the
First Floor - Here on the first floor landing we find access to the loft which has a pull down ladder, has power and light and has been part boarded for storage. The Baxi boiler is located here. The first cottage door on the right leads into
Bedroom Two - 3.16 x 2.61 (10'4" x 8'6") - A double bedroom with double glazed window to the rear aspect, overlooking the garden. There is a useful overstairs storage cupboard,
Bathroom - 3 x 1.44 (9'10" x 4'8") - With a ceramic tiled floor and a traditional white suite comprising; panelled bath with thermostatic shower fittings over, a pedestal sink and a dual flush WC. There is a chrome heated towel rail.
Bedroom One - 3.91 x 3.13 (12'9" x 10'3") - A light and airy double bedroom thanks to the two new, deep silled, double glazed windows to the front aspect, overlooking the front garden and offering delightful far-reaching views over the surrounding countryside. There are a range of bespoke fitted wardrobes and cupboards providing a good level of storage. Column-style radiator and matching wall lights.
Outside - To the front of the property there is a gravelled driveway providing off street parking for two vehicles. There is a wood store and then a central paved pathway which leads up through the centre of this well stocked and colourful cottage garden up to the front door. Immediately to the rear of the home there is another well stocked garden which is presented over three levels having a pathway which leads down the side of the garden passing well stocked borders and raised beds having a variety vegetables, ultimately arriving at a paved seating area at the top of the garden which is the ideal spot to sit and enjoy those far-reaching views. A timber shed is included in the sale. There is external security lighting to front and rear elevations and an outside tap.
Directional Notes - From our office in Wirksworth market place we would advise driving in the direction of Cromford and at the traffic lights at the bottom of the hill turn right onto the A6. Continue on the A6 until crossing the bridge and reaching The Family Tree tea rooms in Whatstandwell. As the road bears to the right take the left hand turn towards Crich. After a short distance turn left onto Robin Hood Road and continue until reaching the village of Holloway where you need to turn left onto Yew Tree Hill. Take the second right into Church Street and number 6 will be found on the right hand side, set well back from the road.
Council Tax Information - We are informed by Amber Valley Borough Council that this home falls within Council Tax Band B which is currently �1616.56 per annum.
Important information
This is not a Shared Ownership Property
Property Ref: 26215_32821864
Similar Properties
Main Road, Whatstandwell, Matlock
3 Bedroom Cottage | Offers in region of £265,000
Grant's of Derbyshire are pleased to offer For Sale this three bedroomed character cottage in the sought after location...
Church Street, Tansley, Matlock
2 Bedroom Townhouse | Offers in region of £259,995
We are delighted to offer for sale, this two bedroom, stone built townhouse which is located at this superb conversion o...
Hope Terrace, Matlock Bath, Matlock
3 Bedroom Cottage | Offers in region of £259,995
This delightful Victorian terraced cottage, in the ever-popular village of Matlock Bath, is now available For Sale. Burs...
Main Street, Middleton, Wirksworth
3 Bedroom Link Detached House | Offers Over £274,250
Grant's of Derbyshire are delighted to offer For Sale this three bedroom link-detached, stone cottage located in the hea...
2 Bedroom End of Terrace House | Offers in region of £275,000
This attractive two bedroom, plus attic room, cottage has all the charm of a country cottage with the added style and co...
Oker Avenue, Darley Dale, Matlock
3 Bedroom Semi-Detached House | Offers in region of £275,000
Grant's of Derbyshire are delighted to offer For Sale, this beautiful three bedroom, energy efficient semi-detached hous...

Grant's of Derbyshire (Wirksworth)
6 Market Place, Wirksworth, Derbyshire, DE4 4ET
How much is your home worth?
Use our short form to request a valuation of your property.
Request a Valuation




