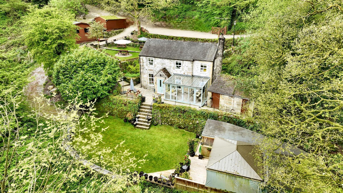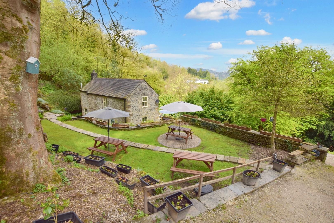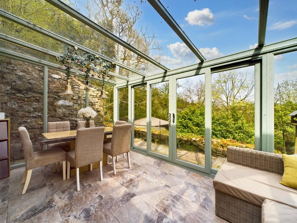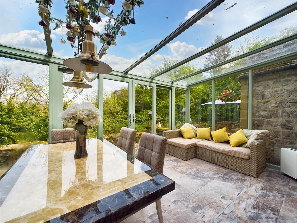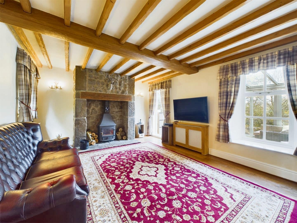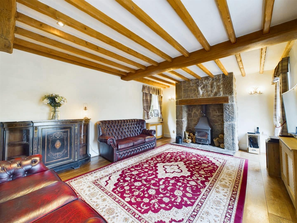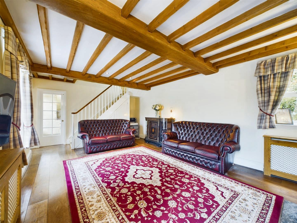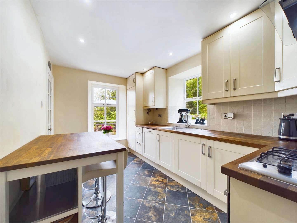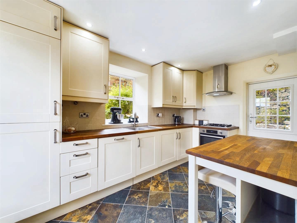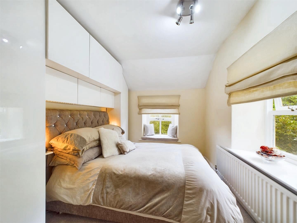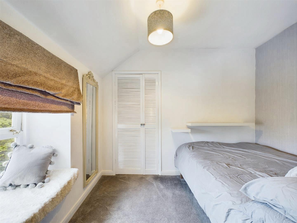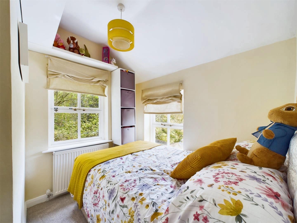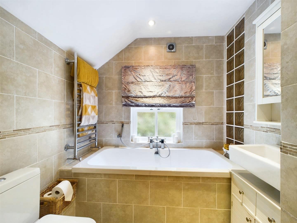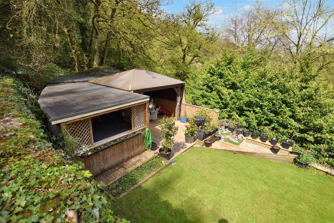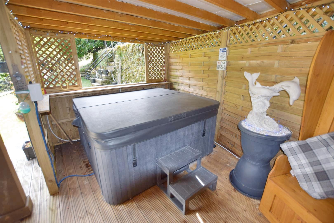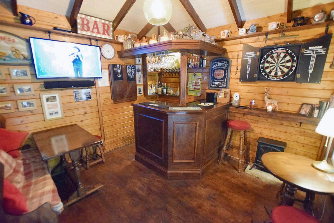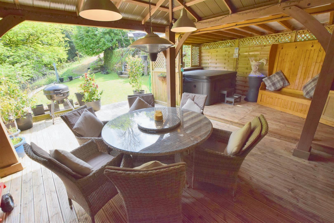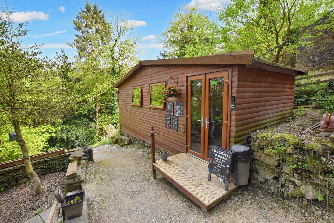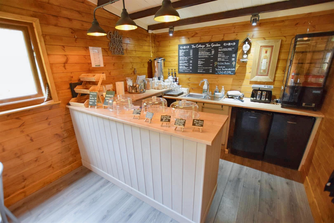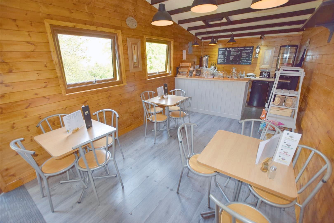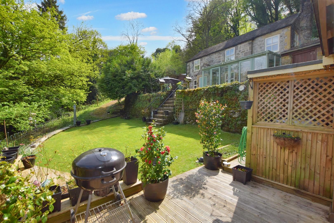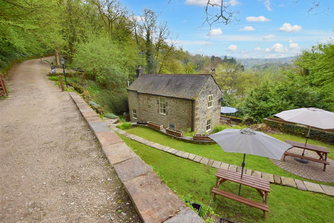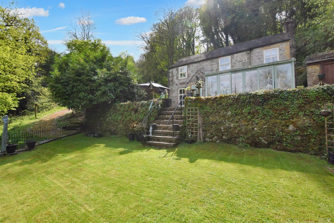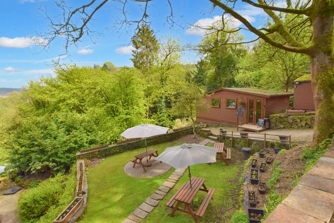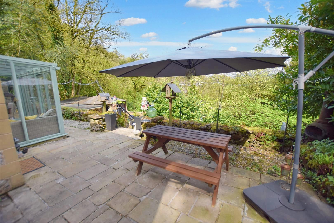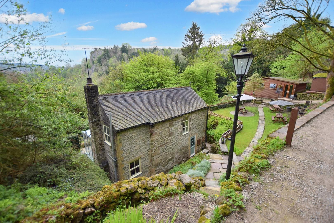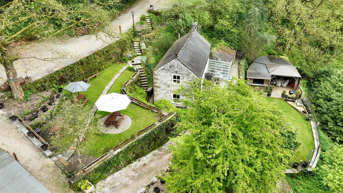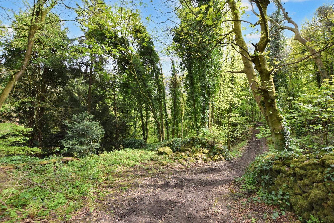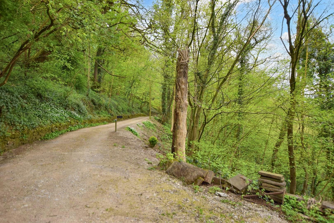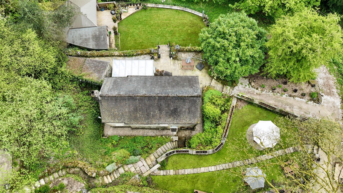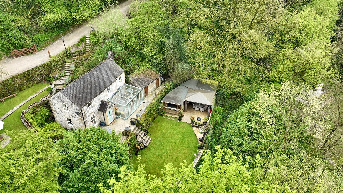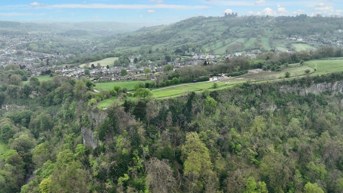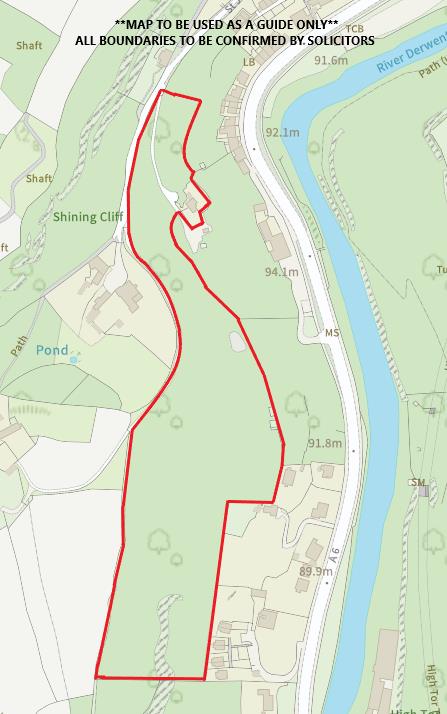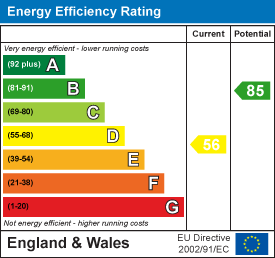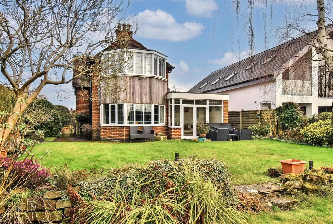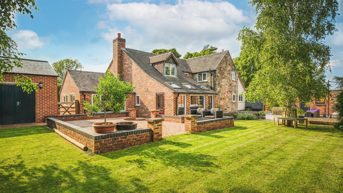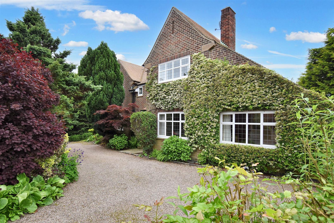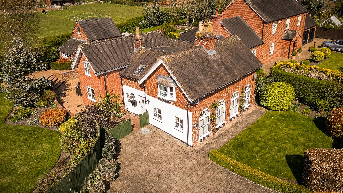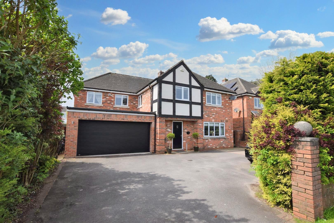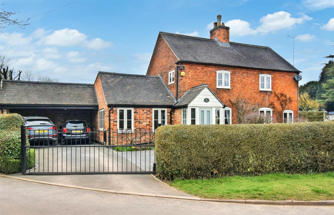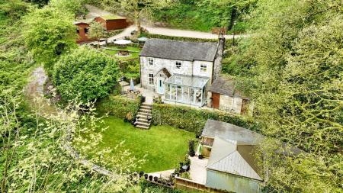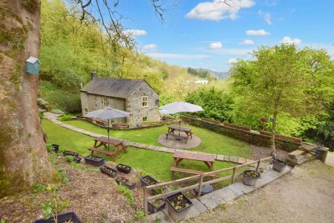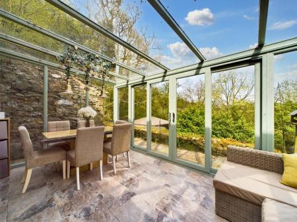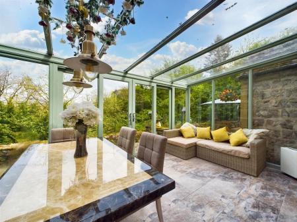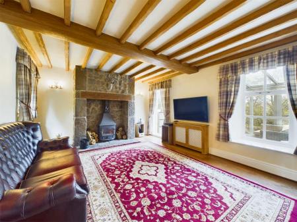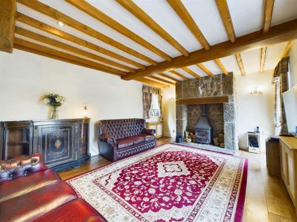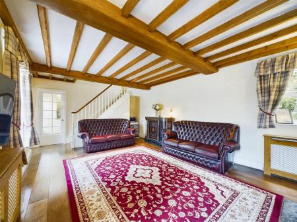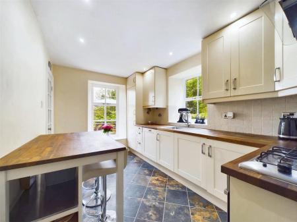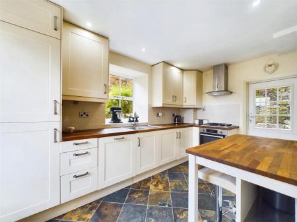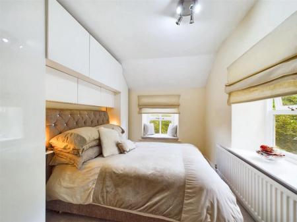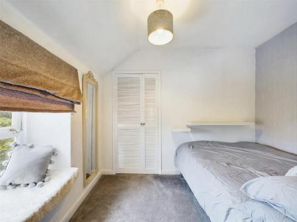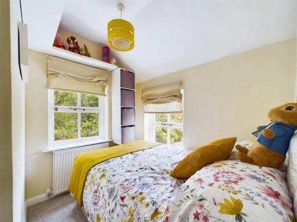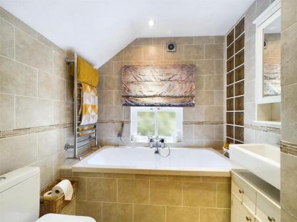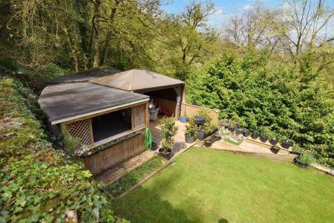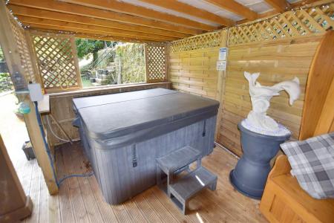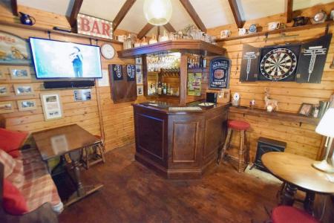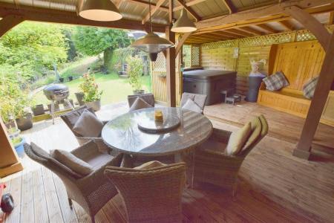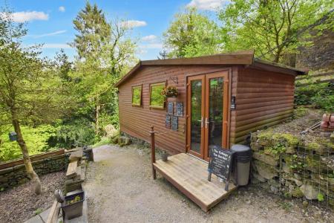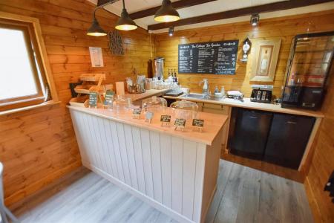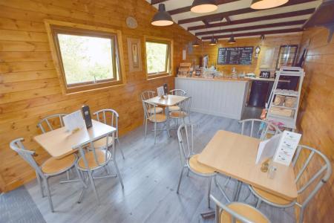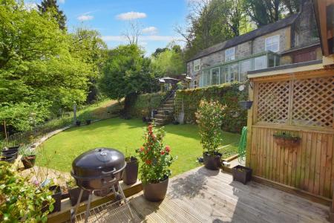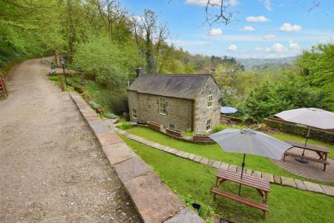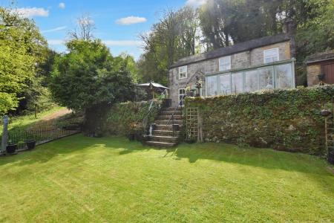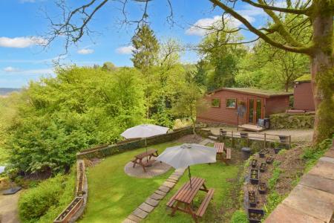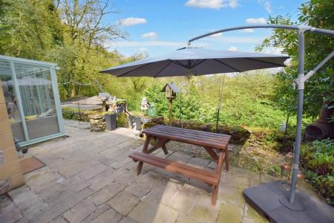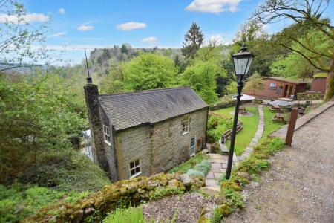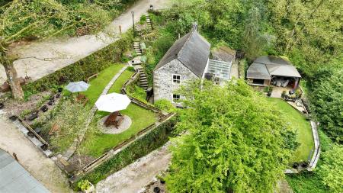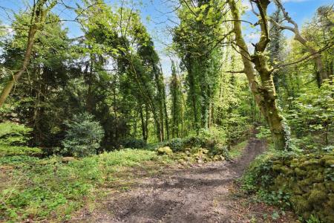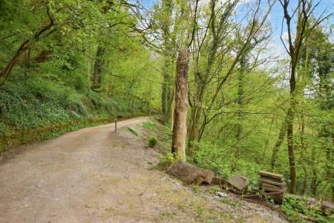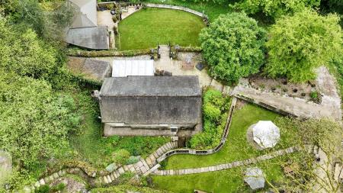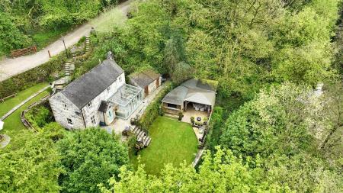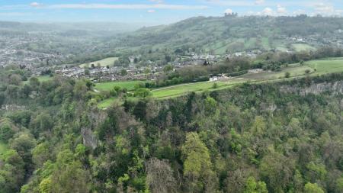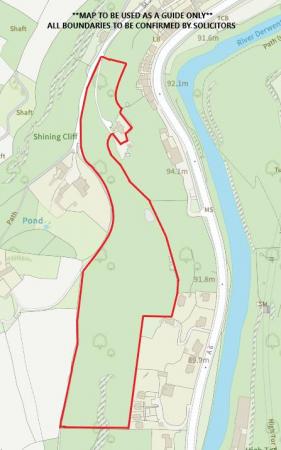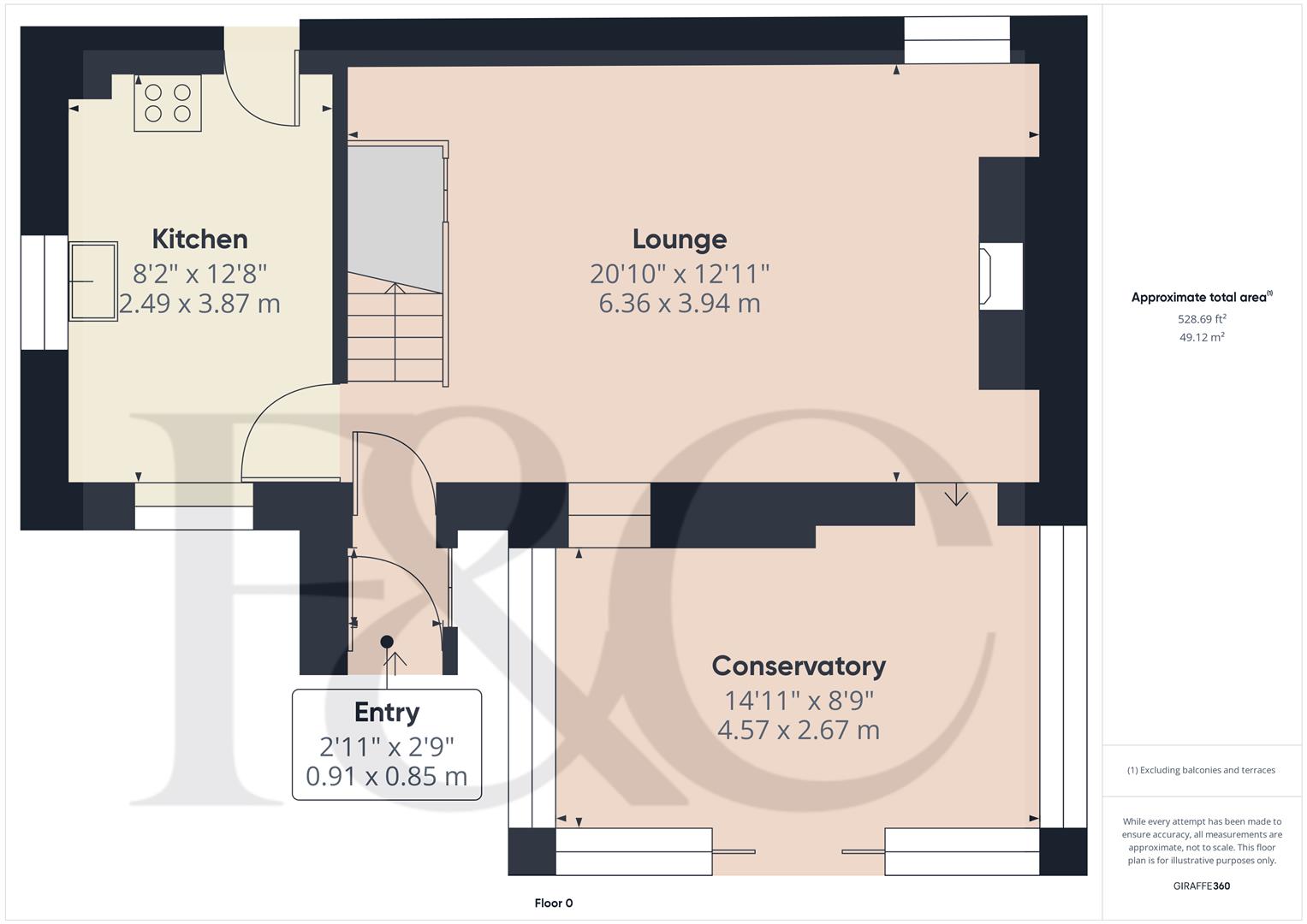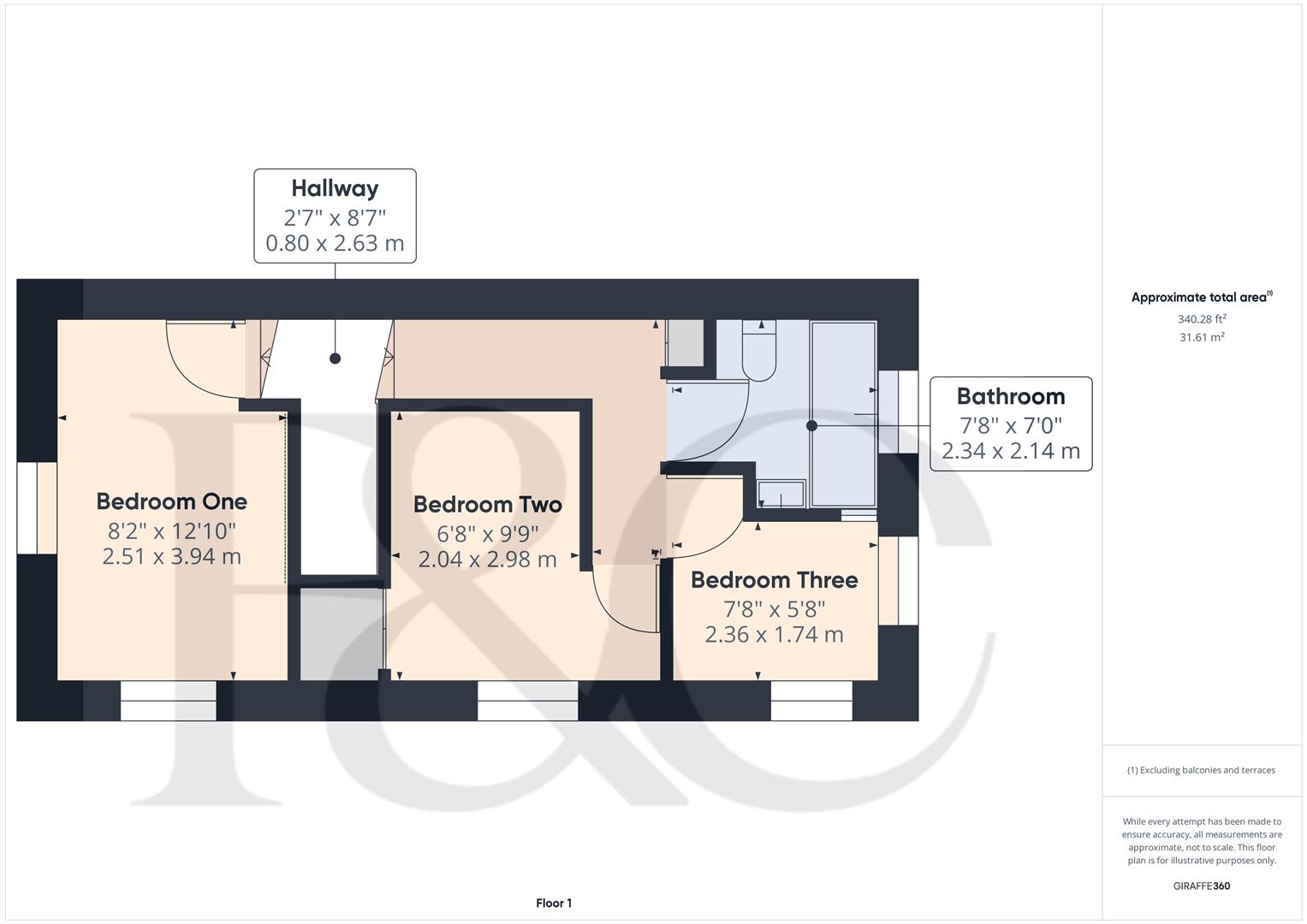- Charming Stone-Built Detached Cottage
- Set in Approximately 8 Acres of Beautiful Woodland
- Tea Room/Cafe Popular with Walkers/Ramblers
- Superb Entertaining Area Incorporating Bar & Spa (Separate Negotiation)
- Fabulous Conservatory
- Spacious Lounge with Cast Iron Stove
- Breakfast Kitchen
- Three First Floor Bedrooms & Bathroom
- Rarity on the Market
- Viewing Highly Recommended
3 Bedroom Cottage for sale in Matlock
Charming stone-built, three bedroom detached cottage set within approx. eight acres of woodland - Tea Room/Cafe Popular with Walkers/Ramblers.
The cottage itself offers much character with accommodation comprising a spacious lounge with feature fireplace, conservatory/dining room and kitchen. The first floor landing leads to three bedrooms and bathroom.
The property is approached through a five-bar gate onto a private tree-lined driveway which culminates in a large car standing area for multiple vehicles. We point out the property is also sold with the benefit of a popular tea room/caf� which attracts walkers and hikers.
As mentioned, the property sits on a completely private plot surrounded by attractive woodland and the main gardens to the property lie in front with a terrace/patio and steps leading down to a good sized lawn with a fabulous entertaining area incorporating a bar, spa (by separate negotiation) and a covered seating area. An upper lawned section and also a pleasant spot, operates as the outdoor space to the tea rooms with a pathway leading to an outdoor WC when the caf� is open.
The Location - The property's location in Matlock Bath is set within beautiful scenery in which the River Derwent cuts through and offers some very pleasant walks as well as some superb walks in the surrounding open countryside with some fabulous view points on the cliff top edges. Matlock Bath is popular with tourists and offers an excellent range of facilities including shops, caf�s, restaurants, Gulliver's Kingdom and the Heights of Abraham. Neighbouring Matlock town also offers an excellent range of amenities with a further selection of shops and a large supermarket. Also worthy of a visit is Cromford and Wirksworth along with Carsington Water.
Ground Floor -
Porch - 0.91 x 0.85 (2'11" x 2'9") - Panelled entrance door with double glazed and leaded inset provides access into the porch with central heating radiator, cloaks cupboard and multipaned door to the spacious lounge.
Spacious Lounge - 3.87 x 2.49 (12'8" x 8'2") - With a fabulous exposed stone chimney breast incorporating stone hearth and timber lintel with a cast iron solid fuel stove, wood floor covering, feature exposed beams to ceiling, staircase leading to the first floor with feature balustrade, sealed unit double glazed window to the rear with matching window to the front and open doorway into the conservatory.
Conservatory - 4.57 x 2.67 (14'11" x 8'9") - Sealed unit double glazed construction with clear glass windows and roof offering fabulous views over the mature woodland and garden beyond, feature tiled floor and sliding patio doors opening onto the garden.
Breakfast Kitchen - 3.87 x 2.49 (12'8" x 8'2") - With L-shaped solid wood worktop and tiled surrounds, inset stainless steel sink unit, fitted base cupboards and drawers, inset four plate gas hob with built-in oven beneath, integrated fridge/freezer, dishwasher and washing machine, central heating radiator, recessed ceiling spotlighting, sealed unit double glazed window to the front, window to the side and panelled and multipaned stable door to the rear.
First Floor -
Landing - Split-level landing with sealed unit double glazed window to the rear, storage cupboard, recessed spotlighting and latched doors to three bedrooms and bathroom.
Bedroom One - 3.94 x 2.51 (12'11" x 8'2") - With central heating radiator and sealed unit double glazed windows to the side and front.
Bedroom Two - 2.98 x 2.04 (9'9" x 6'8") - With central heating radiator, useful storage cupboard and sealed unit double glazed window to the front with fabulous views.
Bedroom Three - 2.36 x 1.74 (7'8" x 5'8") - With central heating radiator and sealed unit double glazed windows to the side and front, again with fabulous views.
Bathroom - 2.34 x 2.14 (7'8" x 7'0") - Well appointed and fully tiled with a white suite comprising low flush WC, wash handbasin, bath with shower attachment, chrome towel radiator, recessed ceiling spotlighting and sealed unit double glazed window to the side.
Outside - Without doubt, a true feature of this sale is the position in which the property commands set within approximately eight acres of mainly woodland, approached off St John's Road via a five-bar gate which leads to a private tree-line driveway and culminates in a large parking area, ideal for multiple vehicles.
The woodland offers complete privacy from neighbouring properties and attracts lovely wildlife. The cottage itself features a patio/terrace immediately in front with steps leading down to a lower-level lawn and fabulous entertaining area incorporating a bar, spa (by separate negotiation) and covered seating area as well as a WC. The upper-level garden is also lawned and provides a further seating area currently used as the outdoor space to the detached timber-framed outbuilding which operates as a popular tea room/caf�. This is an excellent addition to the sale and would ideally suit someone looking for a side income as this is very popular with walkers/ramblers.
This is a very rare opportunity to acquire a property occupying such a good plot with the addition of a tea room/caf�. An early viewing is highly recommended.
Tea Room/Cafe -
Bar/Spa -
Council Tax Band D - Derbyshire Dales -
Property Ref: 10877_33088602
Similar Properties
Highfield, Lime Avenue, Duffield, Belper, Derbyshire
3 Bedroom Detached House | Offers Over £699,950
ECCLESBOURNE SCHOOL CATCHMENT AREA - A rare opportunity to acquire a character family detached property fronting Hazelwo...
Stone Cottage, Cloves Hill, Morley, Derbyshire
4 Bedroom Detached House | Offers Over £699,950
Nestled in the charming hamlet of Morley, this beautiful detached house offers an exceptional living experience. Spannin...
Queens Drive, Belper, Derbyshire
5 Bedroom Detached House | Offers in region of £699,950
PRIME LOCATION - This beautiful home enjoys a fantastic location situated in one of Belper's most sought after locations...
Meadowside, Sutton-On-The-Hill, Ashbourne
4 Bedroom Detached House | Offers in region of £735,000
Nestled in the charming village of Sutton-On-The-Hill, this beautiful detached country home offers a perfect blend of co...
Church View, Duffield, Belper, Derbyshire
5 Bedroom Detached House | Offers in region of £735,000
ECCLESBOURNE SCHOOL CATCHMENT AREA - Large five bedroom, four bathroom family detached residence occupying a convenient...
Southernwood Cottage, Church Lane, Kirk Langley, Ashbourne
3 Bedroom Detached House | Offers Over £750,000
AN IMMACULATELY PRESENTED VILLAGE HOUSE & RURAL VIEWS - This beautiful detached house on Church Lane offers a perfect bl...

Fletcher & Company Estate Agents (Duffield)
Duffield, Derbyshire, DE56 4GD
How much is your home worth?
Use our short form to request a valuation of your property.
Request a Valuation
