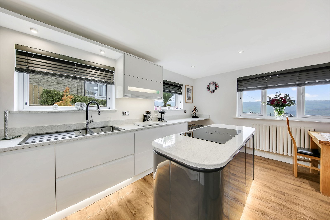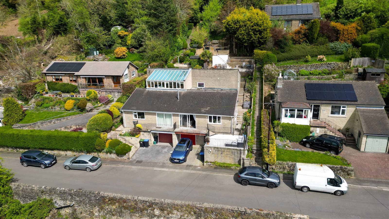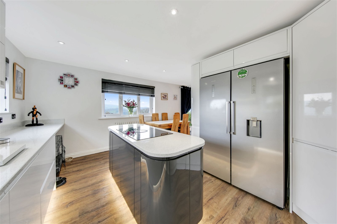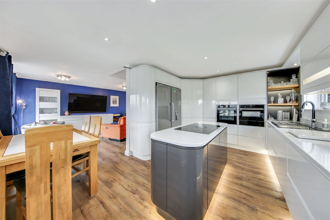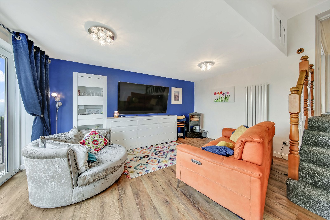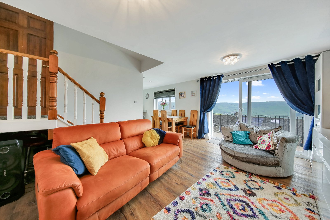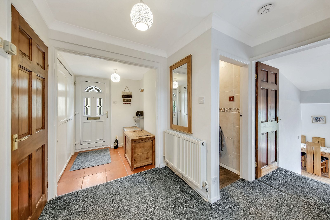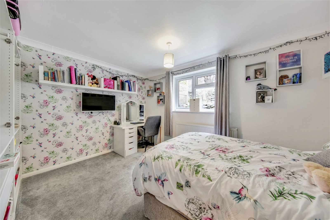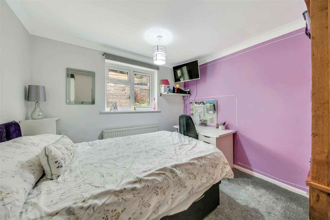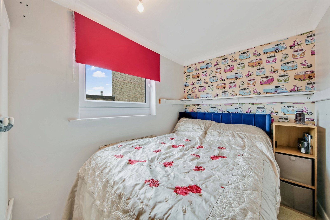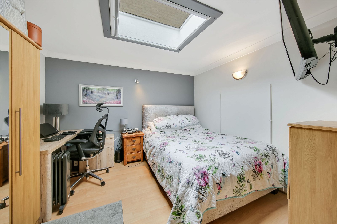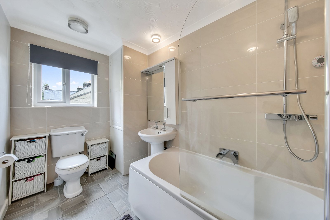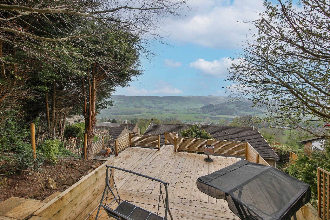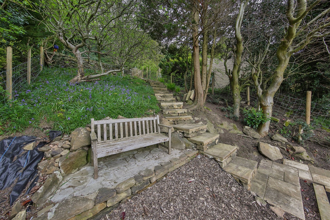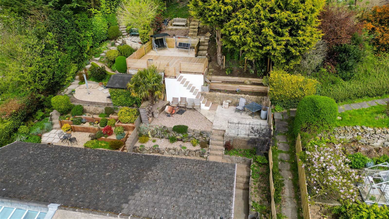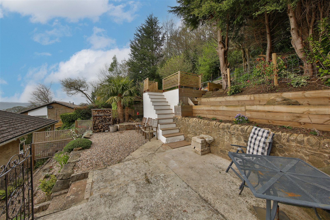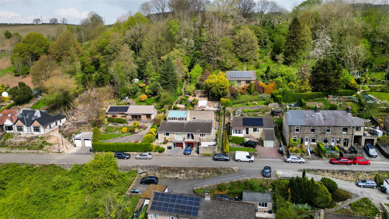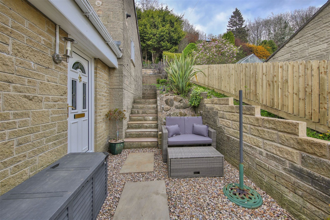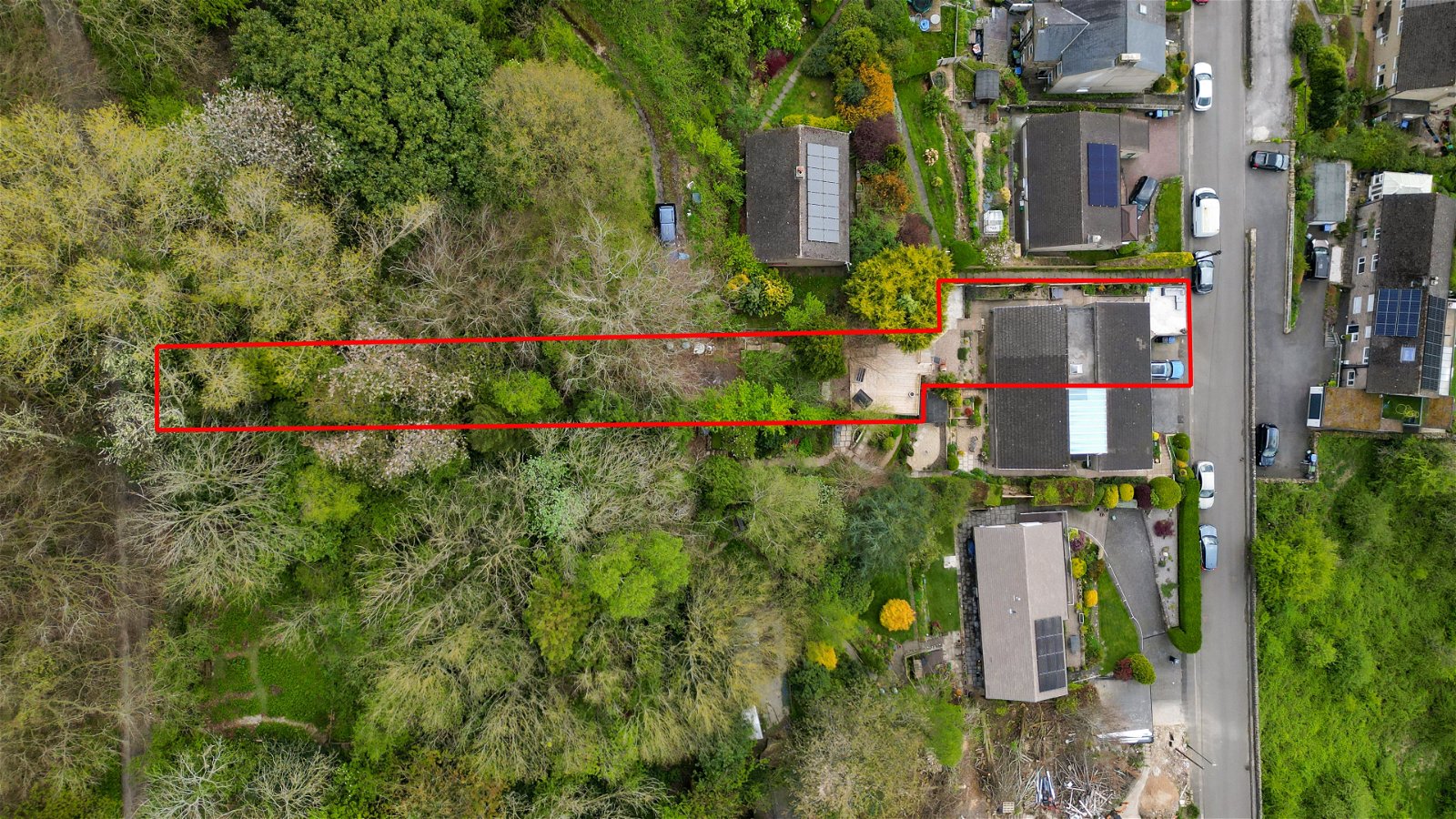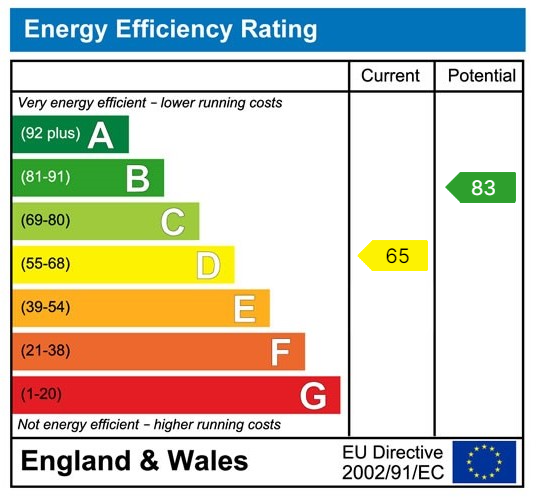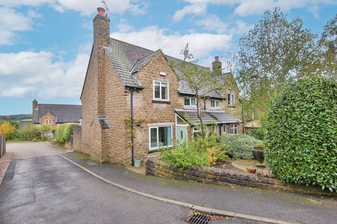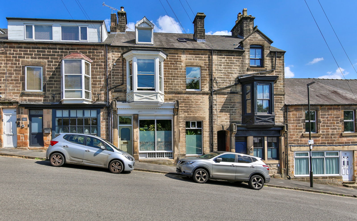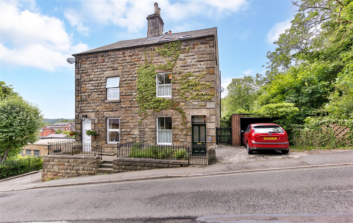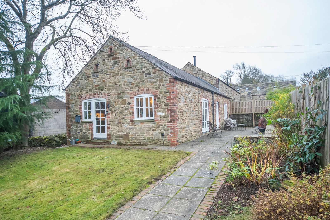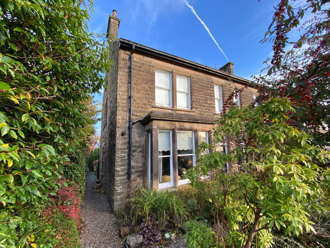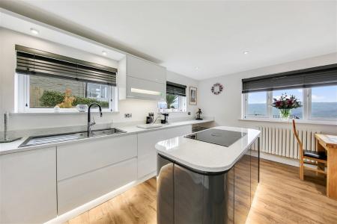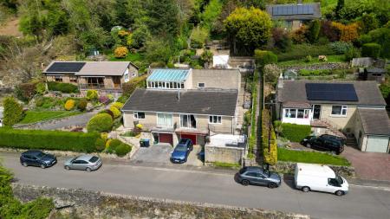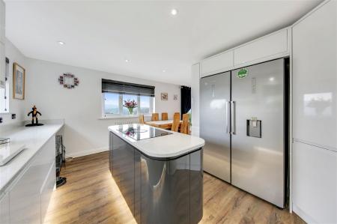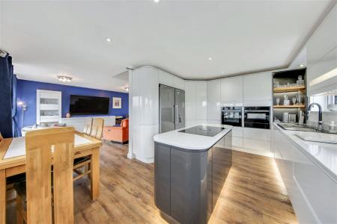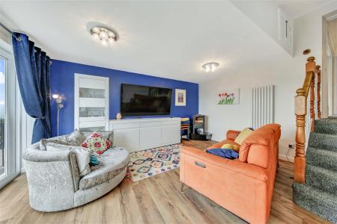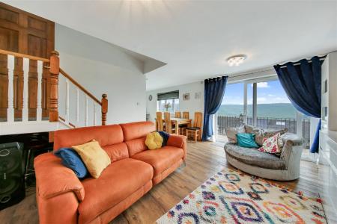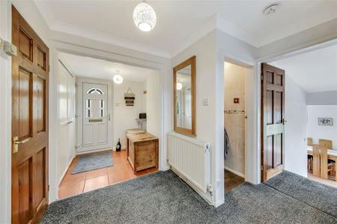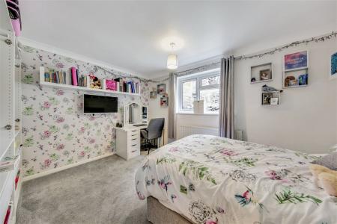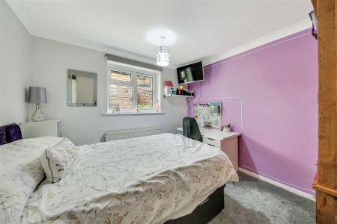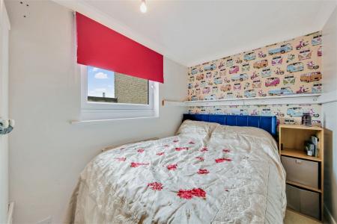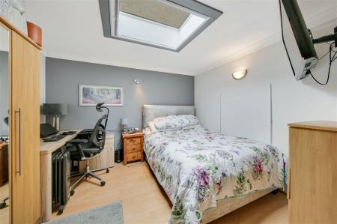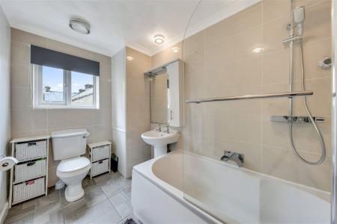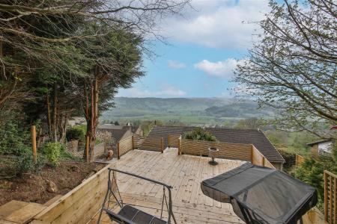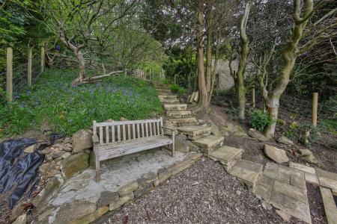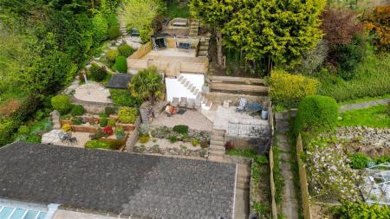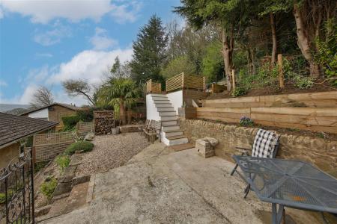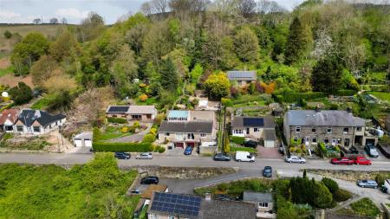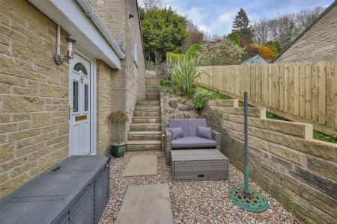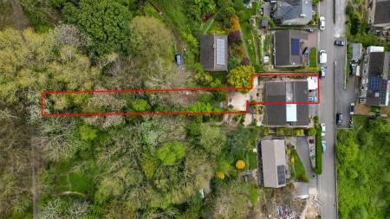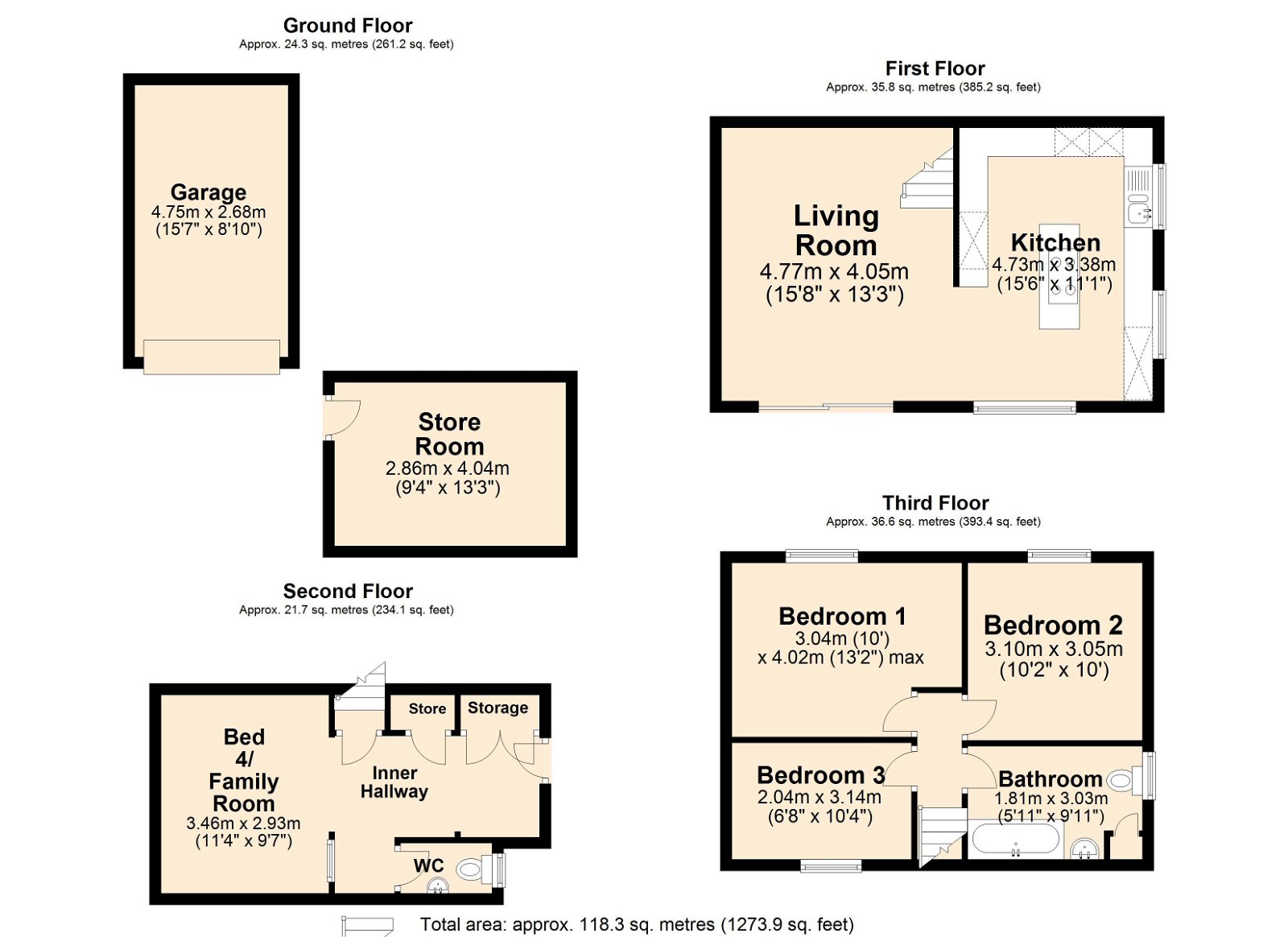- 4 bedroomed semi detached home
- Luxury recently fitted dining kitchen with island unit
- Open plan sitting room with patio doors onto balcony
- Large garden to rear with seating areas to appreciate the far reaching views
- Driveway and garage with further garage style outbuilding
- Large garden with spectacular far reaching rural views
- Sought after school catchment areas
- UPVC double glazing and gas fired central heating
- Local bus service and matlock has train station
- Easy access to Matlock town centre or Two Dales village both with many amenities
4 Bedroom Semi-Detached House for sale in Matlock
4 bed semi detached luxury home with wonderful far reaching views. Open plan living /dining kitchen with patio doors onto balcony. luxury, recently fitted dining kitchen with island unit. Garage, driveway and workshop/outbuilding.
62 HACKNEY ROAD, Matlock
A well-presented spacious and appealing family property, ideally located on the outskirts of the town, occupying an elevated position with commanding views over the open countryside of the Derwent Valley. This split-level versatile home offers: four bedrooms; family bathroom; spacious sitting room; and a recently fitted contemporary kitchen. The property has off road parking, undercroft garage, an out-building ideal as a leisure suite/workshop, and extensive hillside gardens.
Entering the property via a half-glazed UPVC entrance door, which opens to:
RECEPTION HALLWAY
Having a partially tiled floor with terracotta tiling, central heating radiator with thermostatic valve, and fibre broadband point. Double doors open to a utility cupboard with fitted shelving and having space and connection for an automatic washing machine and tumble dryer. A panelled door opens to a cloak cupboard with hanging space and a shelf. A further door opens to:
WC
Being fully tiled and having a side-aspect window with obscured glass, and suite with low-level WC, and wall-hung wash hand basin. There is a central heating radiator with thermostatic valve.
From the hallway, a panelled door opens to steps, which descend to:
LIVING-DINING ROOM
With front-aspect sliding patio doors which open to a flagged balcony-terrace, taking advantage of the superb far-reaching views over the open countryside of the Derwent Valley. The room has 4mm-thick composite click wood-effect flooring, and a modern vertical column central heating radiator with thermostatic valve. To the corner of the room is a raised granite hearth ready for installation of a log-burning stove if required. The room has a television aerial point with satellite facility. There is space for a family dining table. A broad opening leads to:
KITCHEN
Having front-aspect double-glazed windows, with similar views to the sitting area, with modern vertical column central heating radiator with thermostatic valve, and two further side-aspect windows flooding the kitchen with light. The room has a good range of recently fitted units in a white and grey high-gloss finish, with cupboards and drawers beneath a quartz worksurface with a matching upstand. There are wall-mounted storage cupboards with under-cabinet lighting and illuminated open-display shelves. Set within the worksurface is a twin-bowl sink with mixer tap having a flexible vegetable spray. The worksurface continues to form a breakfast bar seating area, and there are USB sockets. To the centre of the room is an island unit with a quartz worktop, having an inset Neff induction hob with countertop extractor. Beneath the island unit are storage cupboards and pull-out spice racks. Sited within the kitchen is a Neff fan-assisted electric oven, combination microwave with grill and warmer drawer. The kitchen has magic corner cupboard, pull-out recycling bins, deep pan drawers, and a cutlery drawer. To the corner of the room is a walk-in larder cupboard with fitted shelving, wine rack, and lighting. There is an integral Neff, touch open twelve-place-setting dishwasher, and the kitchen has architectural feature plinth lighting. There is space for a large fridge and freezer. The kitchen is illuminated by low-energy downlight spotlights. The room has wood-effect flooring, following through from the living room.
From the reception hallway, a broad opening leads to:
BEDROOM FOUR / FAMILY ROOM
Having light wood-effect laminate flooring, rooflight window providing natural light, and wall lamp point. This room would make an ideal family room / work-from-home space / study etc. if not required as a bedroom.
From the hallway, a fifteen-pane door with obscured glass opens to a short staircase which rises to:
LANDING
With a loft-access hatch which opens to a partially boarded loft space with a retractable ladder and a light. Panelled doors open to:
BEDROOM ONE
Having rear-aspect UPVC double-glazed windows overlooking the rear garden and wood land beyond. The room has a central heating radiator with a thermostatic valve and USB plug socket.
BEDROOM TWO
Again, with rear-aspect double-glazed windows and a central heating radiator with thermostatic valve.
BEDROOM THREE
Having a UPVC double-glazed tilt-and-turn window, giving access to the flat roof of bedroom four. The room has a central heating radiator with thermostatic valve.
FAMILY BATHROOM
A part tiled room with ceramic tile floor having side-aspect double-glazed windows and suite with panelled bath with waterfall tap, having a newly fitted shower over with monsoon rain head and handheld shower spray, and a glass shower screen; pedestal wash hand basin with an illuminated mirror and cabinet over; close-coupled WC. The room has a chrome-finished ladder-style towel radiator and an extractor fan. Sited within the room is an airing cupboard housing the Worcester gas-fired boiler, which provides hot water and central heating to the property. The cupboard has slatted linen storage shelving and houses the hot water cylinder.
OUTSIDE
The property is approached via a driveway providing off-road parking and giving access to the undercroft garage and out-building. From the driveway, steps rise to a pathway, giving access to the entrance door.
To the front of the property is an elevated terrace over the outbuilding, taking advantage of the southerly-aspect and the superb far-reaching views. From the terrace, an Indian sandstone balcony leads to the patio doors, which open from the sitting room. A pathway runs down the side of the property with Indian sandstone steps with a gravelled seating area which rise to the rear garden. To the side of the pathway are raised beds stocked with ornamental shrubs and flowering plants, including a large strawberry patch. Immediately to the rear of the property are gravel terraces interspersed with flowering plants and two miniature sweet apple trees. Steps rise to a gravelled seating area and terrace, with a Mediterranean-style planting surrounded by original railway sleepers, taking advantage of the southerly aspect and views over the rooftop. There is a washing line post to the corner, providing a large drying area. Steps rise to an extensive decked terraced area with a superb commanding view, taking in High Tor, the Heights of Abraham, Masson, round to Oker Hill and Bonsall Moor. From the terrace, further steps rise through an area of wildlife garden with two mature apple trees, underplanted with bluebells and daffodils. Beyond this is a reasonably flat area, rising to woodland creating a natural habitat for a variety of wildlife. The property has two security lights: one over the garage door, with the second to the top of the steps. There is side door lighting, outside water tap, and outdoor power sockets with a length of cable which could be extended further up the garden.
OUTBUILDING
Accessed from the drive is a detached outbuilding ideal as a leisure suite / hobby room / workshop etc, having a rear-aspect UPVC double-glazed window, a half-glazed entrance door, power, and lighting.
GARAGE
A single undercroft garage with an up-and-over vehicular-access door, power, lighting, and a water supply.
SERVICES AND GENERAL INFORMATION
All mains’ services are connected to the property. The property has fibre broadband connection.
For Broadband speed please go to https://checker.ofcom.org.uk/en-gb/broadband-coverage
For Mobile Phone coverage please go to https://checker.ofcom.org.uk/en-gb/mobile-coverage
TENURE Freehold
COUNCIL TAX BAND (Correct at time of publication) ‘C’
DIRECTIONS
Leaving Matlock Crown Square along the A615 towards Bakewell, take the first right turn into Dimple Road. Follow the road up the hill, turning right at the T junction along Smedley Street, turn immediately left into Farley Hill, and first left into Hackney Road where the property can be found on the right-hand side.
Disclaimer
All measurements in these details are approximate. None of the fixed appliances or services have been tested and no warranty can be given to their condition. The deeds have not been inspected by the writers of these details. These particulars are produced in good faith with the approval of the vendor, but they should not be relied upon as statements or representations of fact, and they do not constitute any part of an offer or contract.
Important information
This is a Freehold property.
This Council Tax band for this property is: C
Property Ref: 891_836086
Similar Properties
3 Bedroom Semi-Detached House | £375,000
An immaculate semi detached family home offering three bedrooms, newly fitted bathroom, sitting room, recently fitted di...
3 Bedroom Detached House | Offers Over £375,000
A superb period cottage in popular village location. Recently refurbished. 3 bedrooms, family bathroom, dining room. sit...
5 Bedroom Townhouse | Guide Price £365,000
Guide Price £365,000 - £390,000. An exceptionally spacious and well presented Victorian townhouse property in a contempo...
4 Bedroom Semi-Detached House | £395,000
A well presented stone built, semi detached, period property ideally located within easy reach of the town centre of Mat...
2 Bedroom Cottage | £400,000
A well presented, single storey barn conversion in a tranquil back water location close to the centre of a popular villa...
4 Bedroom Semi-Detached House | Guide Price £400,000
A substantial, spacious and elegant Edwardian family home close to town centre, 3/4 double bedrooms, family bathroom, si...

Sally Botham Estates (Matlock)
27 Bank Road, Matlock, Derbyshire, DE4 3NF
How much is your home worth?
Use our short form to request a valuation of your property.
Request a Valuation
