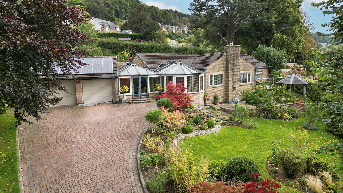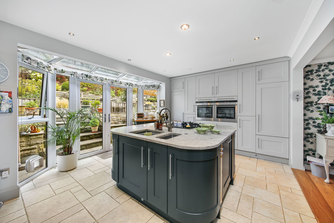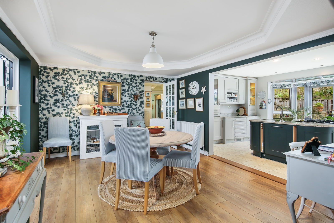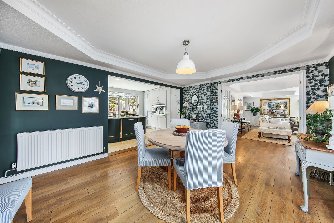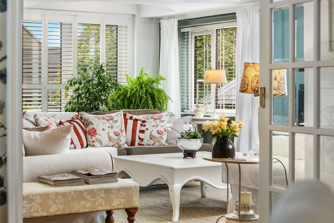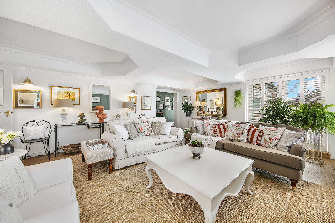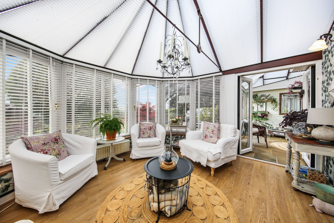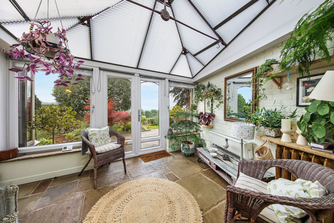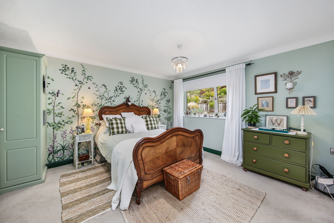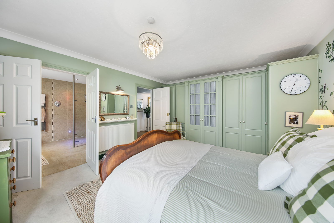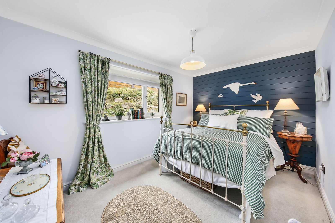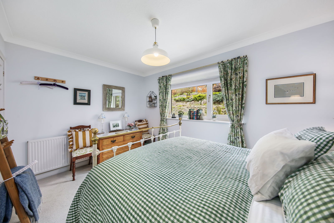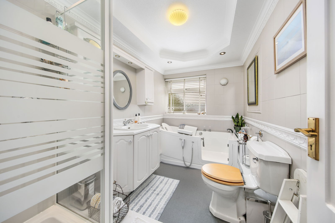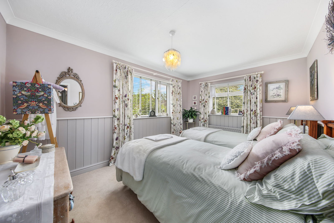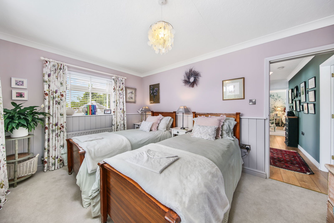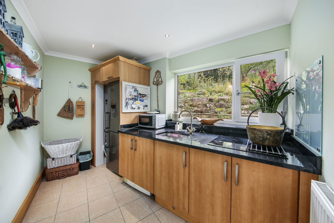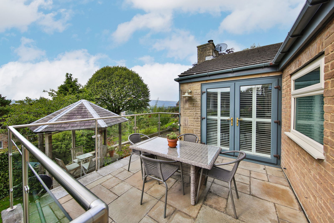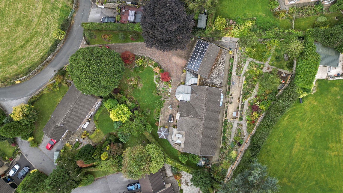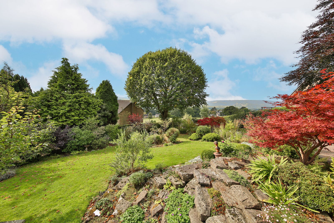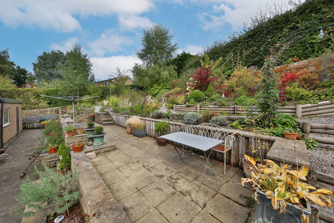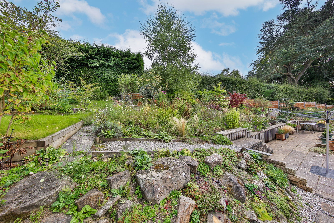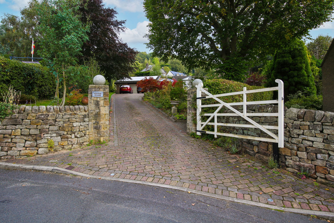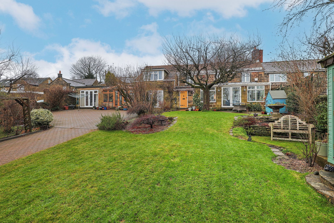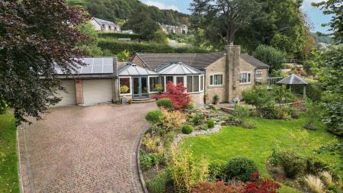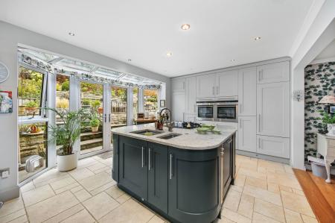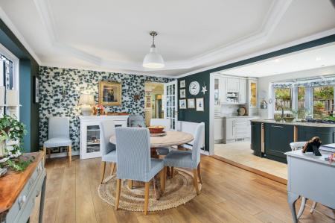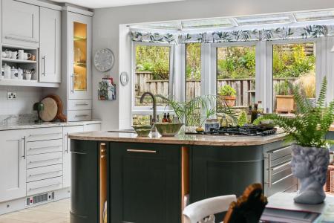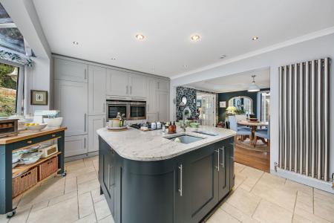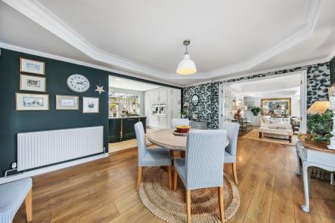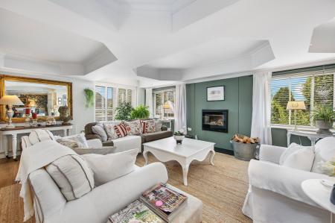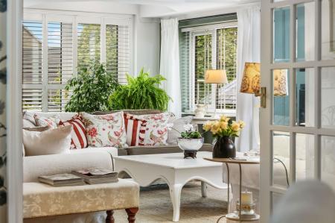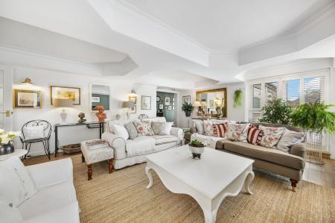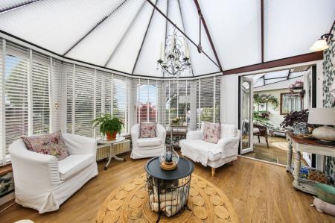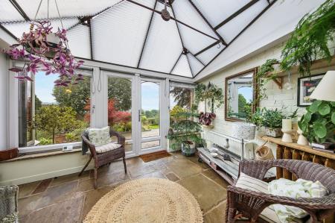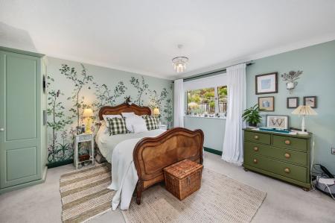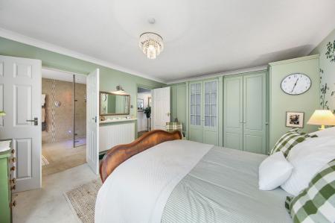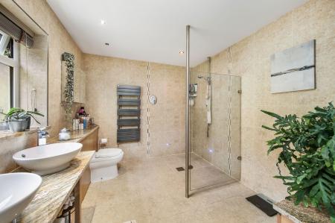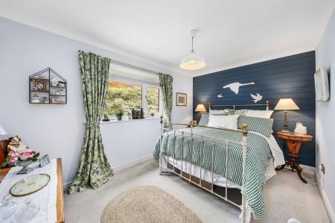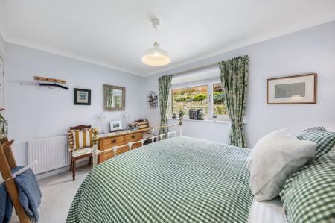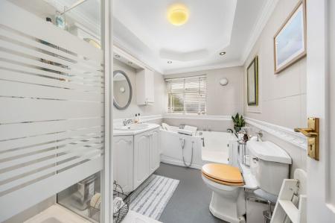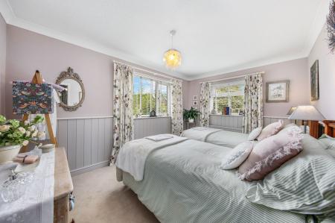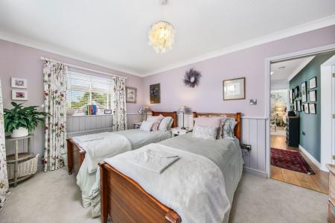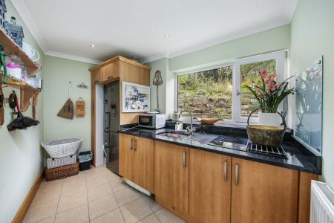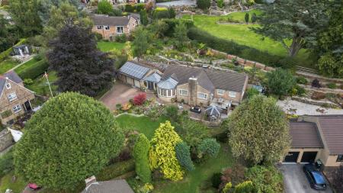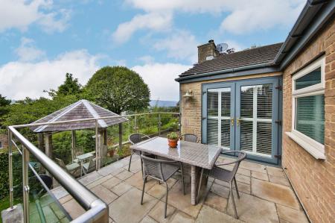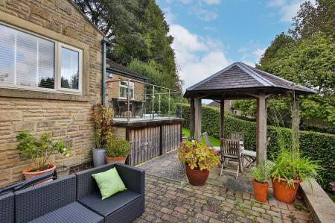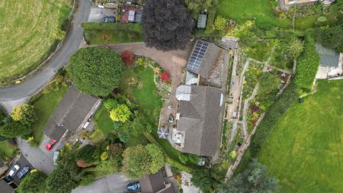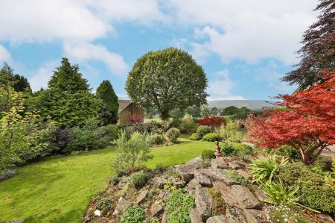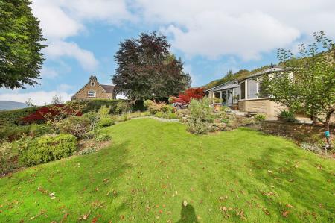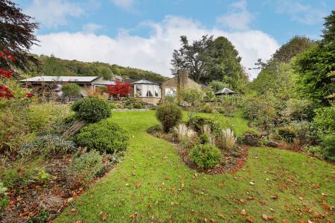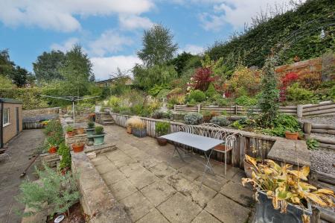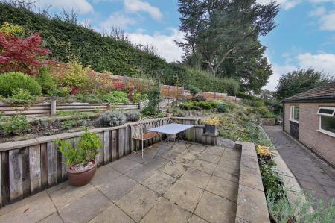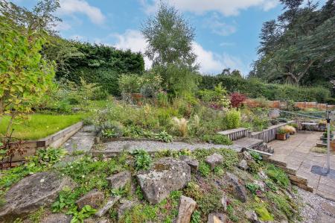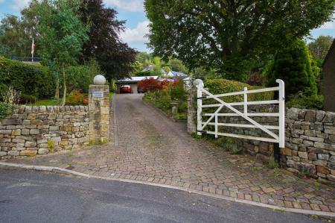- Popular location on outskirts of town close to excellent amenities.
- Within easy reach of good primary and secondary schools.
- Generous driveway parking.
- Double garage with workshop area.
- Large sitting room, dining kitchen & conservatory.
- Family bathroom and cloak room WC.
- Main bedroom with wet room shower en-suite.
- Three double bedrooms.
- Generous mature well stocked gardens. 0.3 acres.
- Spacious detached bungalow property with superb far reaching views.
3 Bedroom Bungalow for sale in Matlock
A well appointed and spacious detached bungalow in a large plot with superb views would make an ideal family home. 3 double bedrooms, main en-suite, family bathroom, large sitting room, generous dining kitchen, conservatory, utility and cloak room. Spacious integral double garage. Popular location on outskirts of town close to excellent amenities. Within easy reach of good primary and secondary schools.
A well-appointed, spacious, detached bungalow property, ideally located in a slightly elevated position with a superb far-reaching view over the open countryside of the Derwent Valley. Set in a good-sized corner plot (0.3 acres) of mature gardens. The generous accommodation offers: three double bedrooms: main with luxury en-suite; family bathroom; exceptionally spacious sitting room; dining room; generous contemporary kitchen; conservatory; hallway with ground-floor WC off; cloak room, utility room and a large integral garage with workshop space. Located in a popular residential area close to excellent amenities at near by Two Dales and within easy reach of the town of Matlock
Entering the property via a glazed entrance door, which opens to:
ENTRANCE HALL
A conservatory style hall with front-aspect UPVC double-glazed windows, and an apexed polycarbonate roof. The room has exposed stone flags to the floor, column central heating radiator, and supplementary electric heater. A half-glazed door leads to:
INNER HALLWAY
An elegant hallway, having cornice to the ceiling and panelling to dado height. There is a front-aspect circular bullseye borrowed-light window to the entrance hall, natural stone flags to the floor, BT Master Socket with internet connection, and a central heating radiator. From the hallway, doors open to:
CLOAK ROOM
Being fully tiled and having a rear-aspect double-glazed window with obscured glass, light wood-effect laminate flooring, and a suite with: semi-countertop wash hand basin with storage cupboards beneath; close-coupled WC. There is a central heating radiator and downlight spotlights.
CLOAK CUPBOARD
Having fitted shelving, central heating radiator, and hanging space.
UTILITY ROOM
Having a rear-aspect UPVC double-glazed picture window overlooking the gardens. There are ceramic tiles to the floor, and a range of storage cupboards set beneath a polished granite worksurface with a matching upstand. Within the worksurface is an under-mounted stainless sink with mixer tap and a four-ring ceramic hob. Concealed within a cupboard is space and connection for an automatic washing machine. There is space for an American-style side-by-side fridge-freezer. The room has downlight spotlights and a central heating radiator.
INTEGRAL GARAGE
An exceptionally spacious integral garage with a pair of electrically-operated roller-shutter vehicular access doors with external lighting over. There is a side-aspect window. The garage has power and lighting. Sited within the room is the Baxi gas-fired boiler which provides hot water and central heating to the property. There is ample space for a workshop area if required.
From the inner hallway, a further glazed door leads to:
DINING KITCHEN
An exceptionally spacious dining kitchen, having light oak flooring to the dining area and tiles to the kitchen area. The dining area has central heating radiators with thermostatic valves, television aerial point, and a broad opening leading to kitchen, having rear-aspect UPVC double-glazed patio doors with floor-length side-light windows opening onto the gardens to the rear of the property. The kitchen is fitted with an excellent range of shaker-style units in a paint-effect finish with cupboards and drawers set beneath a polished granite worksurface with a matching upstand and tile splashback. There are wall-mounted storage cupboards, open-display shelves, and glass-fronted display cabinets. To the centre of the room is a large island unit with cupboards and drawers beneath a granite worksurface, with an inset one-and-a-half-bowl stainless sink with mixer tap and waste disposal unit to smaller sink and a five-burner gas hob with a pop-up extractor unit. Integral appliances include: Siemens twelve-place-setting dishwasher; Bosch larder fridge; a pair of Siemens eye-level fan-assisted electric ovens. The room is illuminated by low-energy downlight spotlights, and there is a contemporary vertical column radiator, and kick space heater. The kitchen has plinth lighting. From the dining area, a pair of patio doors open to:
CONSERVATORY
A spacious conservatory with front-aspect UPVC double-glazed windows and an apexed polycarbonate roof taking advantage of the superb views over the Derwent Valley toward Bonsall Moor. The room has light oak laminate flooring, electric wall-mounted heaters, and a television aerial point. A pair of doors open back to the entrance Hall.
From the dining area, a pair of 15-pane glazed doors open to:
SITTING ROOM
A delightfully spacious room with dual-aspect UPVC double-glazed windows overlooking the gardens and the views beyond. The room has light oak laminate flooring following through from the dining room, elegant cornice to the ceiling, and a feature ‘hole in the wall’-style log-burning stove. There is a central heating radiator with thermostatic valve, and television aerial point. A broad opening leads to:
HALLWAY
Where there is a loft access hatch, and doors opening to:
BEDROOM ONE
A spacious room with rear-aspect double-glazed picture windows overlooking the gardens. The room has a good range of built-in wardrobes providing hanging space, storage shelving, and open-display shelves. There is a central heating radiator. A pair of doors open to:
EN SUITE SHOWER ROOM
A fully-tiled room with ceramic tile floor, having a rear-aspect double-glazed window with obscured glass, and suite with: level-entry wet-room-style shower; ‘His and Hers’ wash hand basins with pillar taps, set upon a granite-topped washstand; and dual-flush concealed-cistern WC. The room is illuminated by downlight spotlights, and there is a mirror-fronted bathroom cabinet and contemporary towel radiator.
BEDROOM TWO
Again with rear-aspect double-glazed picture windows overlooking the garden. The room has a coving to the ceiling, a feature painted lateral tongue-and-groove timber-clad wall, and a central heating radiator.
BEDROOM THREE
With dual-aspect double glazed windows, panelling to dado height, and coving to the ceiling. There is a central heating radiator with thermostatic valve and a television aerial point.
FAMILY BATHROOM
Being partially-tiled, having a front-aspect window with obscured glass, elegant cornice to the ceiling, and suite with: side-entry bath with mixer taps, with an optional rise-and-fall seat; vanity-style wash hand basin with storage cupboards beneath, and wall cupboards over with a glass-fronted display cabinet; shower cubicle with Triton mixer shower; close-coupled WC. There is a central heating radiator and the room is illuminated by downlight spotlights.
OUTSIDE
The property is approached via a gated block-paved driveway which provides ample off-road parking for several vehicles and gives access to the garage. To the front of the property is a large area of garden with a central lawn and borders well-stocked with a good variety of ornamental shrubs and flowering plants, designed to give colour and interest throughout the year. Immediately to the front of the property is a flagged terrace, taking advantage of the southerly aspect and the pleasant views afforded by the property. To the end of the terrace is a pergola seating area with a light, and a further raised flagged terrace, where the doors open from the sitting room. A pathway runs down the side of the property, giving access to an aluminium greenhouse. To the rear of the property is a good-sized area of terraced gardens, with borders filled with an abundance of flowering plants and shrubs, creating a picturesque backdrop for the property. Stepped pathways rise through the borders to an area of vegetable garden. From the rear terrace, a UPVC door opens to a garden store, with fitted shelving and a water supply.
The property has outside lighting, including architectural feature driveway lights.
SERVICES AND GENERAL INFORMATION
All mains services are connected to the property. The property is fitted with photovoltaic solar panels.
TENURE Freehold
COUNCIL TAX BAND (Correct at time of publication) ‘F’
DIRECTIONS
Leaving Matlock along the A6 towards Bakewell: after passing the Whitworth Hospital, take the third right turn into Grove Lane. As the lane bends to the left, the property can be found on the right-hand side.
Disclaimer
All measurements in these details are approximate. None of the fixed appliances or services have been tested and no warranty can be given to their condition. The deeds have not been inspected by the writers of these details. These particulars are produced in good faith with the approval of the vendor but they should not be relied upon as statements or representations of fact and they do not constitute any part of an offer or contract.
Important Information
- This is a Freehold property.
- This Council Tax band for this property is: F
Property Ref: 891_953345
Similar Properties
Hockley Lane, Wingerworth, Chesterfield.
4 Bedroom Bungalow | £725,000
OPEN DAY 26TH APRIL 11AM - 12.30PM. A superbly appointed newly built dormer bungalow, finished to an exceptional standar...
Hockley Lane, Ashover. S45 0EP
3 Bedroom Detached House | Offers in region of £725,000
Attractive grade II listed detached family home, at the centre of popular village with excellent amenities. Ample parkin...
4 Bedroom Semi-Detached House | £710,000
Characterful historic Grade II listed home with 3 / 4 double bedrooms. Former stone out-building creates idyllic work-fr...
5 Bedroom Detached House | Offers in region of £735,000
A superb property with stunning views, 5 double bedrooms, large sitting room with log burner & balcony, dining room, bre...
Farm Lane, Cavendish Road, Matlock DE4 3GZ
5 Bedroom Semi-Detached House | £750,000
A stunning grade II listed historic farmhouse, full of character & original features. 5/6 bedrooms, 3 bathrooms, sitting...
Ashover Road, Littlemoor, Ashover, S45 0BL
4 Bedroom Semi-Detached House | £775,000
An immaculate, characterful & versatile 3 bed cottage style property with 2 bed self contained annexe, ideal for a depen...

Sally Botham Estates (Matlock)
27 Bank Road, Matlock, Derbyshire, DE4 3NF
How much is your home worth?
Use our short form to request a valuation of your property.
Request a Valuation
