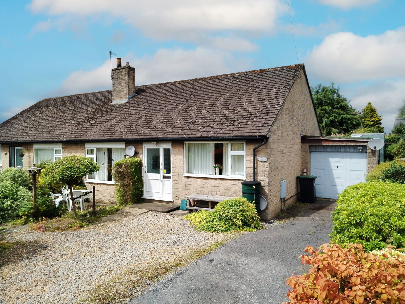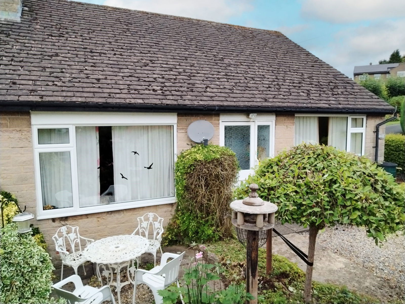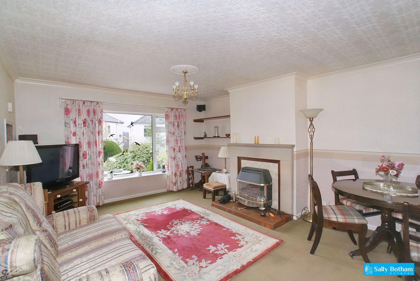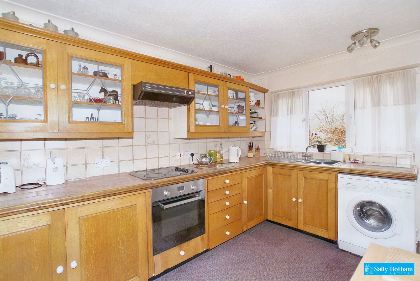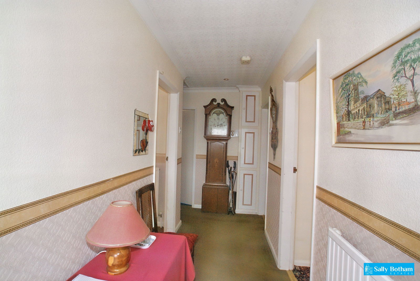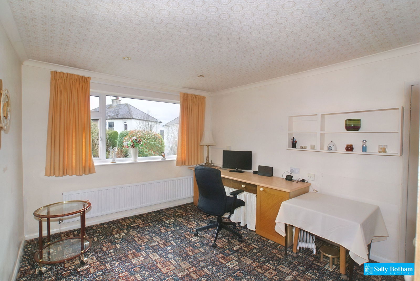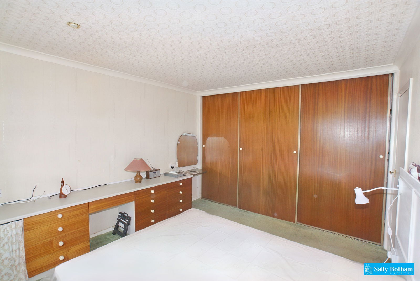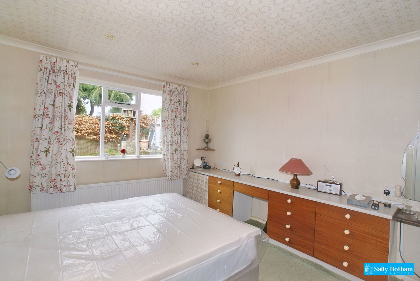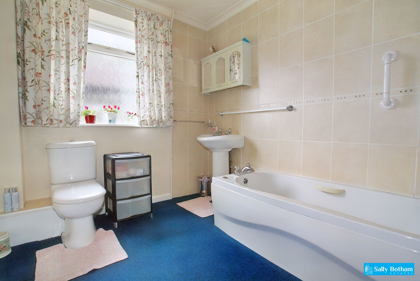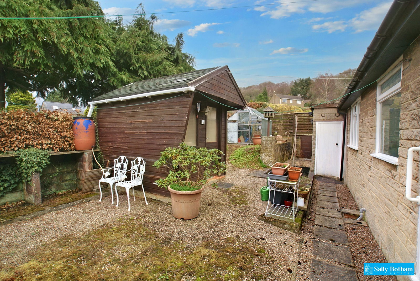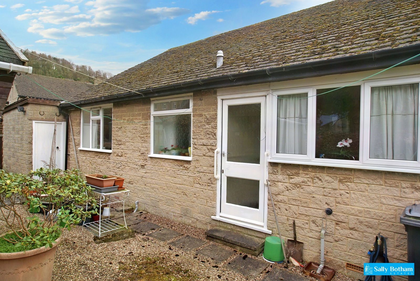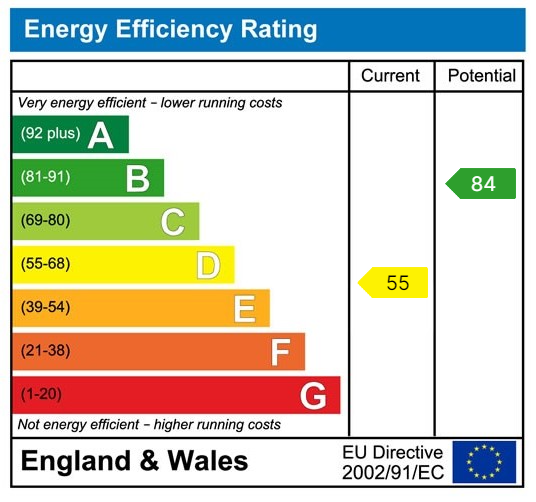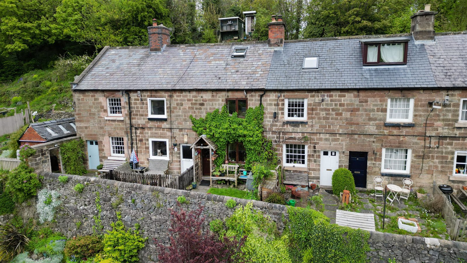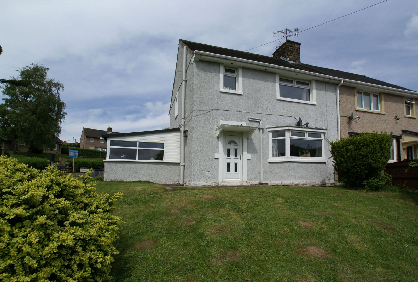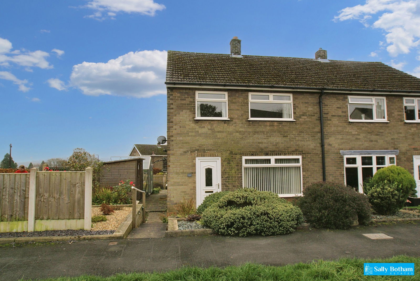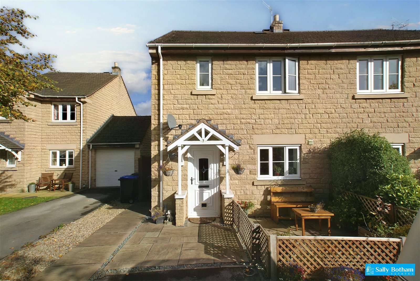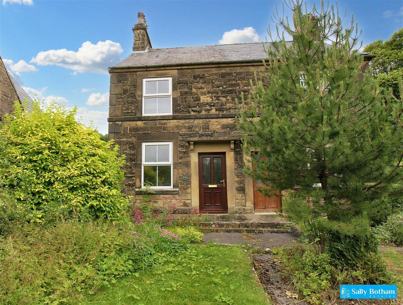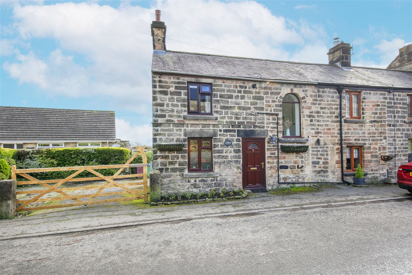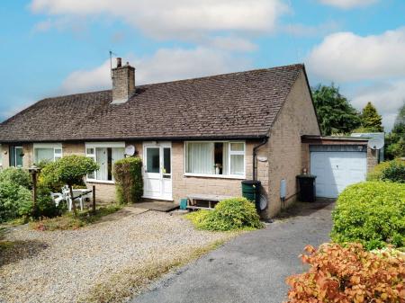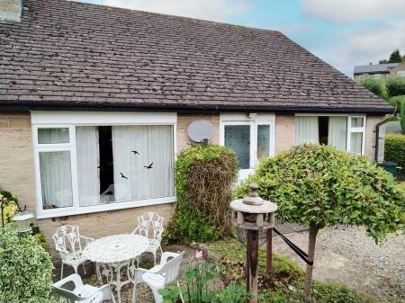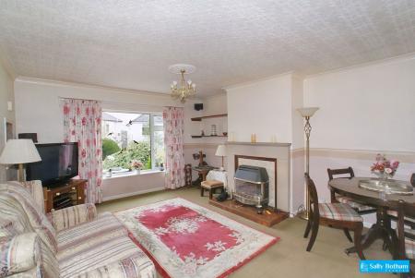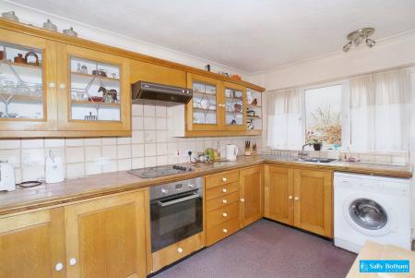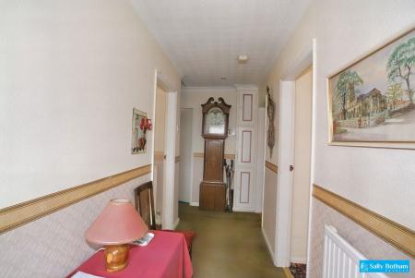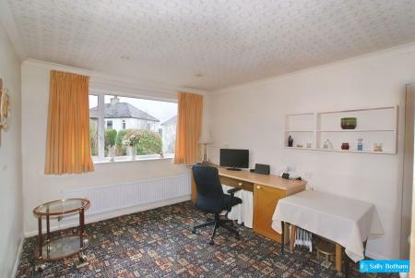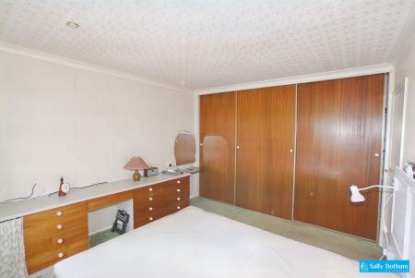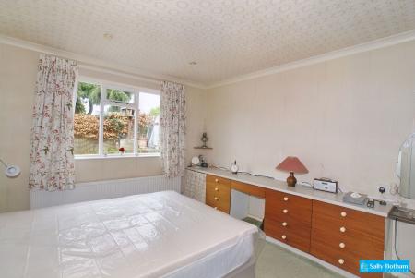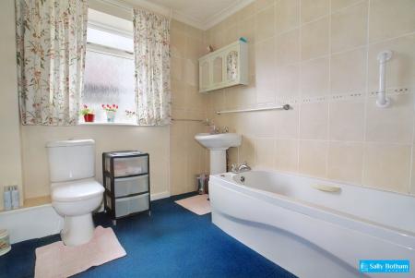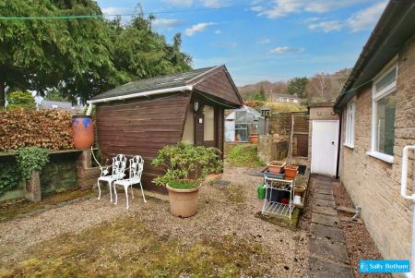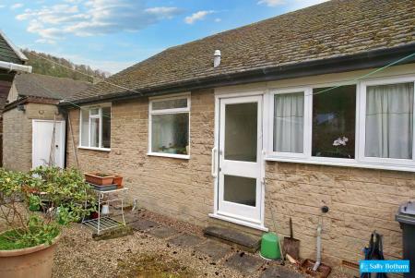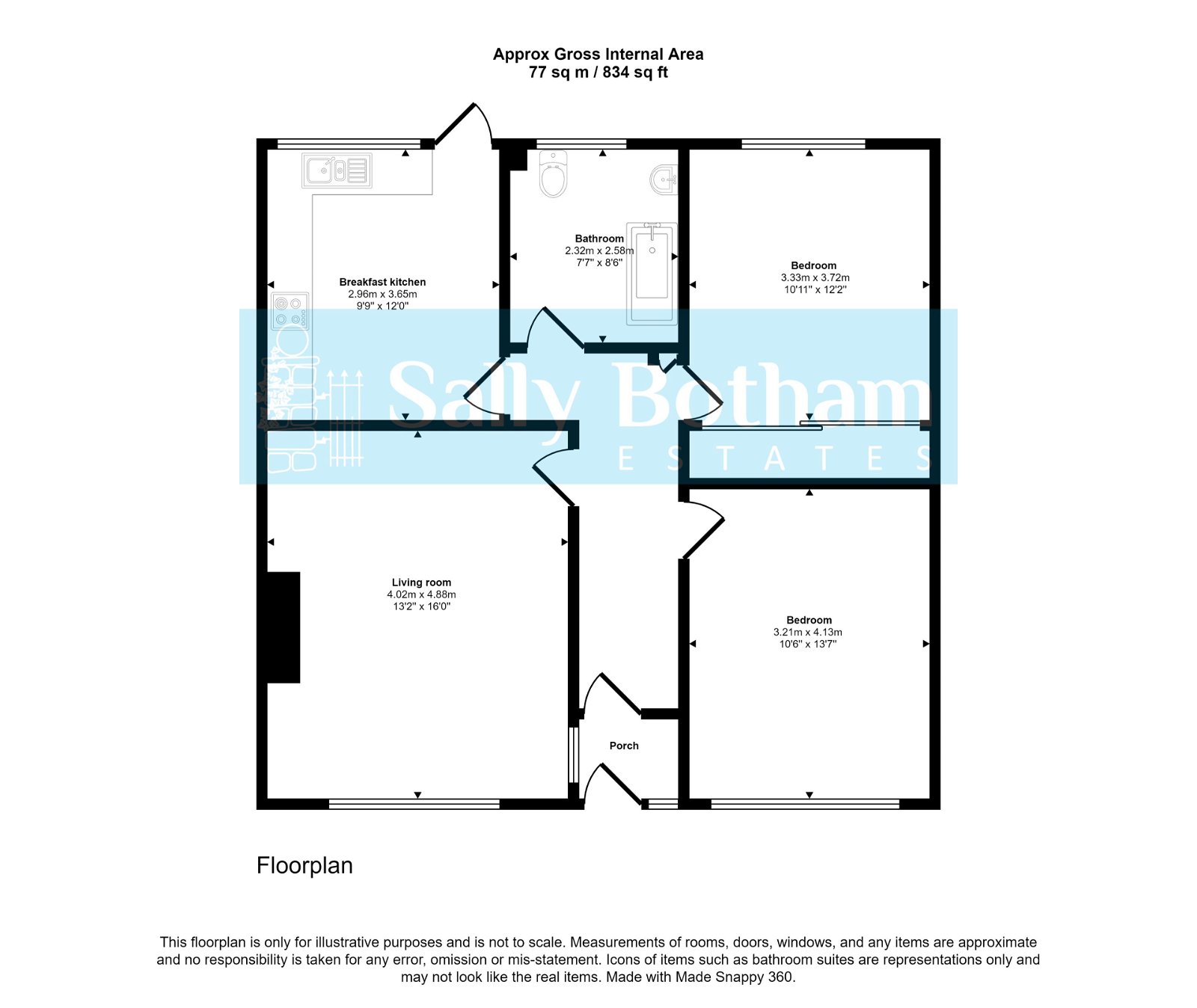- Bungalow in quiet cul-de-sac location.
- Easy reach of town centre.
- Two double bedrooms.
- Breakfast kitchen.
- Spacious living room.
- Large boarded loft.
- Low maintenance garden with summerhouse and greenhouse.
- Off road parking and garage.
2 Bedroom Semi-Detached Bungalow for sale in Matlock
A semi-detached bungalow in a popular area within easy reach of town amenities. Two double bedrooms, bathroom, breakfast kitchen and spacious living room. Large boarded loft space, off road parking, garage, gardens with greenhouse and summerhouse.
VINELEA, Darley House Estate
A spacious semi-detached bungalow located in a popular residential area on the outskirts of the town within easy reach of excellent local amenities. The accommodation offers: two bedrooms; spacious living room; fitted kitchen; and family bathroom. The property has off-road parking, a single garage, and an enclosed rear garden with summer house and greenhouse.
Matlock is a picturesque spa town in the heart of Derbyshire close to the Peak District National Park, surrounded by beautiful open countryside. The town has a wealth of historic buildings as well as excellent local amenities and good primary and secondary schools. At the centre of the town is Hall Leys Park with sports facilities, children’s play area, formal gardens, and a riverside walk. Situated on the A6 trunk road, there is easy access to Manchester, Derby and Nottingham and the nearby towns of Chesterfield (9 miles), Wirksworth (4.5miles) and Bakewell (8 miles). There is a branch line train station with a regular service to Derby and Nottingham.
Entering the property via a half-glazed entrance door, which opens to:
PORCH
Having coat hanging space, and a glazed door leading to:
RECEPTION HALLWAY
An L-shaped hallway, having central heating radiator, and a loft access hatch, which opens to an exceptionally good-sized boarded loft space with power and lighting. There may be sufficient space within the loft to create further accommodation, subject to necessary permissions.
From the reception hallway, doors open to:
LIVING ROOM
A delightfully spacious room with a front-aspect UPVC double-glazed picture window, having views over the surrounding properties to the wooded hills that surround the area. There is a borrowed light window to the entrance porch, and a serving hatch to the kitchen. The room has a feature fireplace with a dressed stone surround and raised quarry tiled hearth housing a living flame gas fire, behind which is a gas back boiler which provides hot water and central heating to the property. There are open-display shelves to the side of the chimney breast. The room has a central heating radiator and television aerial point.
KITCHEN
With rear-aspect double-glazed windows enjoying far-reaching views to the wooded hills that surround the area. A glazed entrance door opens onto the rear of the property. The kitchen is fitted with a good range of units in a solid oak finish with cupboards and drawers set beneath a tiled worksurface with a tiled splashback. There are glass-fronted display cabinets and open display shelves. Set within the worksurface is a one-and-a-half-bowl sink with mixer tap, and a four-ring ceramic hob, over which is a cooker hood. Beneath the hob is a fan-assisted electric oven. Beneath the worksurface, there is space and connection for an automatic washing machine. The room has a central heating radiator, serving hatch to the living room, and a tiled breakfast bar.
BEDROOM ONE
A spacious double bedroom with a front-aspect UPVC double-glazed window, central heating radiator, and telephone and television aerial points.
BEDROOM TWO
Having a rear-aspect window overlooking the gardens. There is a good range of built-in wardrobes providing hanging space and storage shelving, and a built-in dressing unit with storage drawers, and headboard with reading lights. The room has a central heating radiator.
FAMILY BATHROOM
A partially-tiled room with rear-aspect window with obscured glass, and suite with: panelled bath with a Creda electric shower over and concertina shower screen; pedestal wash hand basin; and dual-flush close-coupled WC. There is a central heating radiator and the room is illuminated by downlight spotlights.
OUTSIDE
The property is approached via a driveway providing off-road parking and giving access to the garage. To the side of the driveway is a gravelled parking area, with borders stocked with a good variety of ornamental shrubs.
To the rear of the property is an enclosed low-maintenance garden, with an aluminium greenhouse and timber summerhouse (2.20m x 2.32m), having power, lighting, and dual-aspect windows.
The property has outside lighting and an outside water supply.
GARAGE 5.50m x 2.64m
With a side aspect window, an up-and-over vehicular-access door, power, and lighting.
SERVICES AND GENERAL INFORMATION
All mains services are connected to the property.
For Broadband speed please go to https://checker.ofcom.org.uk/en-gb/broadband-coverage
For Mobile Phone coverage please go to https://checker.ofcom.org.uk/en-gb/mobile-coverage
TENURE Freehold
COUNCIL TAX BAND (Correct at time of publication) ‘C’
DIRECTIONS
Leaving Matlock along the A6 towards Bakewell. After passing the Whitworth Hospital take the right turn into Old Hackney Lane taking the first left into Darley House Estate, follow the road up the hill bearing around to the left where the property can be found on the right hand side.
Disclaimer
All measurements in these details are approximate. None of the fixed appliances or services have been tested and no warranty can be given to their condition. The deeds have not been inspected by the writers of these details. These particulars are produced in good faith with the approval of the vendor but they should not be relied upon as statements or representations of fact and they do not constitute any part of an offer or contract.
Important information
This Council Tax band for this property is: C
Property Ref: 891_773202
Similar Properties
Mount Pleasant, Scarthin, Cromford.
2 Bedroom Terraced House | Offers Over £230,000
Historic cottage in a stunning elevated position with panoramic views. Set across 3 floors, with 3 areas of garden. Loca...
3 Bedroom Semi-Detached House | Offers Over £225,000
Semi-detached family home, together with a detached studio/ideal work from home space, close to amenities, accommodation...
3 Bedroom Semi-Detached House | £215,000
A semi-detached family home set in a corner plot. The accommodation offers 3 bedrooms, shower room, spacious dining kitc...
Willow Way, Darley Dale DE4 2QW
3 Bedroom Semi-Detached House | Offers Over £240,000
Delightful semi-detached stone built family home. 3 bedrooms, bathroom, ground floor WC, contemporary fitted kitchen, sp...
Steeple Grange, Wirksworth. DE4 4FS.
2 Bedroom Semi-Detached House | £240,000
A stone built semi detached period family home close to the town centre. 2 bedrooms, bathroom, sitting room with log bur...
Ashover Road, Littlemoor, Chesterfield, S45 0BL
2 Bedroom Cottage | £245,000
A delightful cottage in a popular village location offering; 2 double bedrooms, bathroom, living room, study and kitchen...

Sally Botham Estates (Matlock)
27 Bank Road, Matlock, Derbyshire, DE4 3NF
How much is your home worth?
Use our short form to request a valuation of your property.
Request a Valuation
