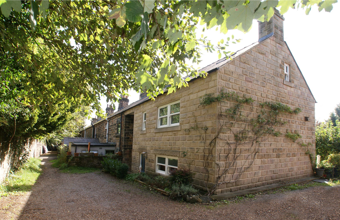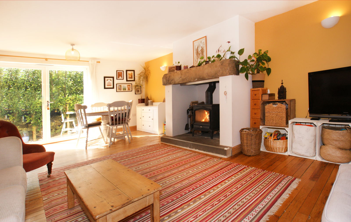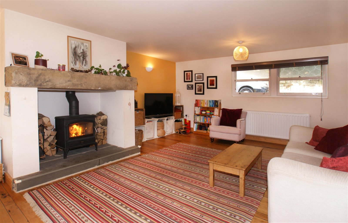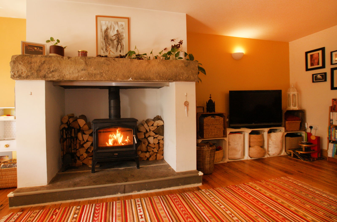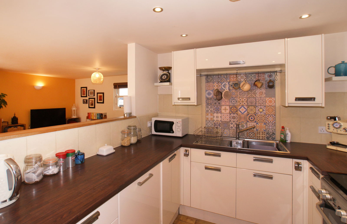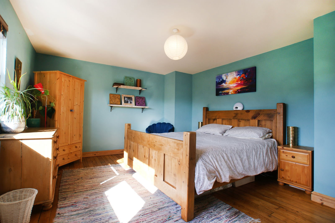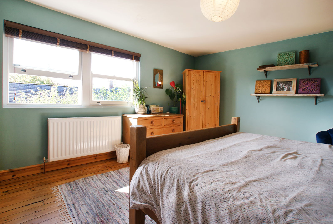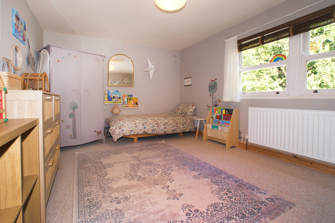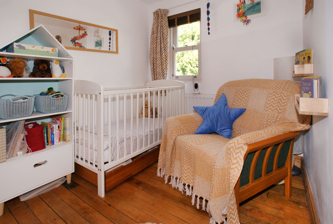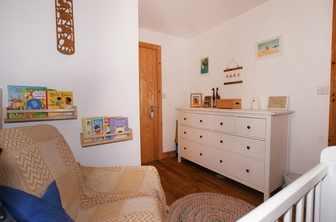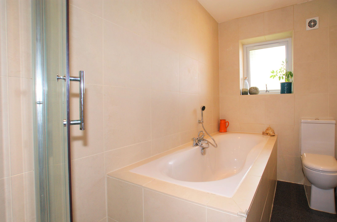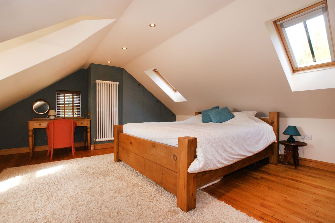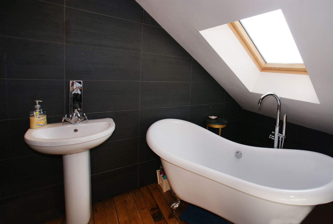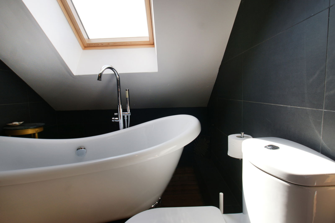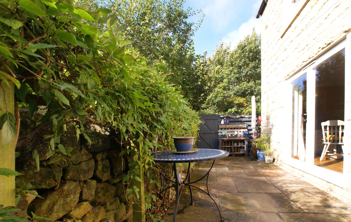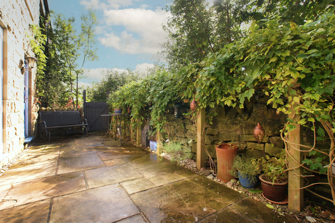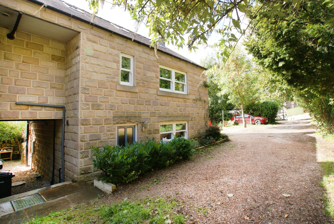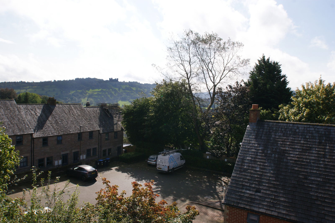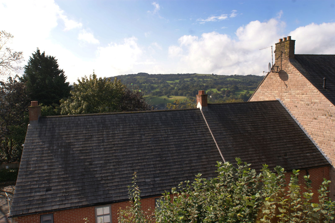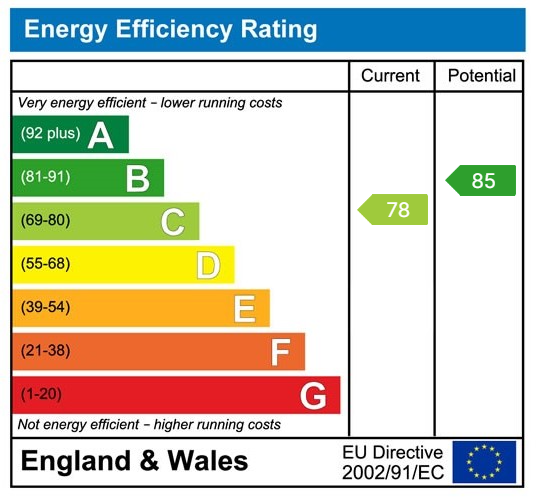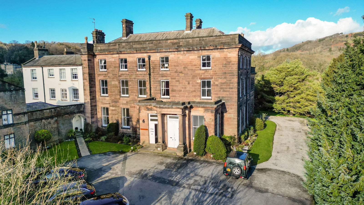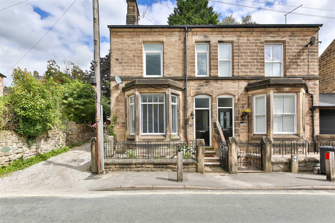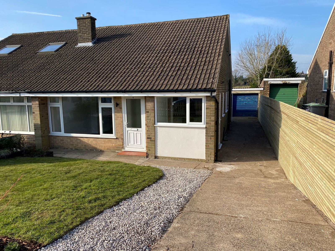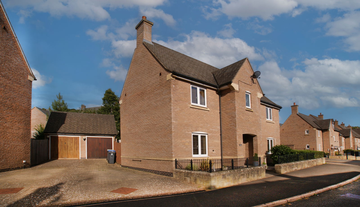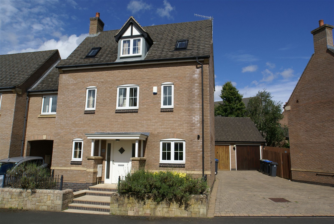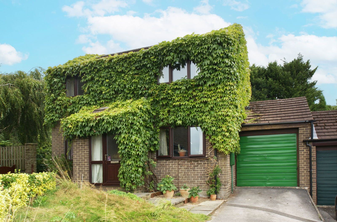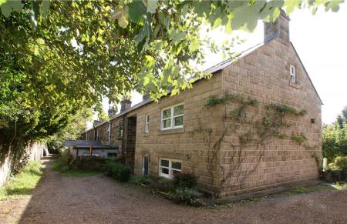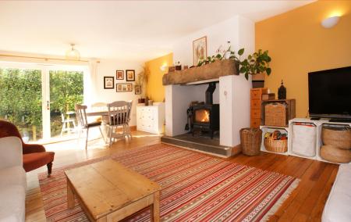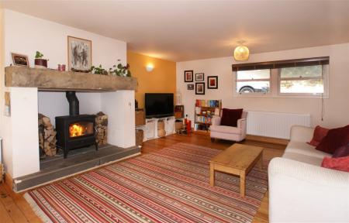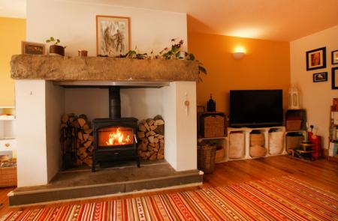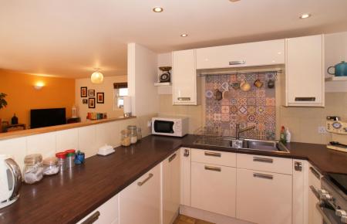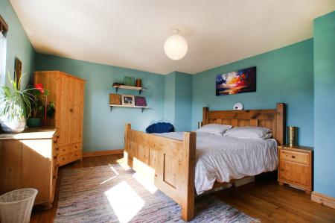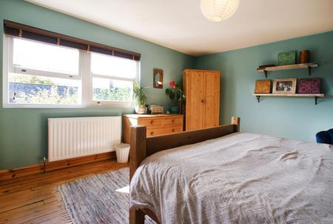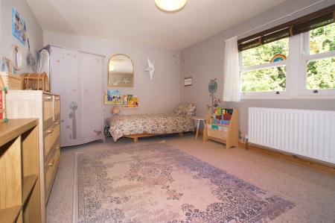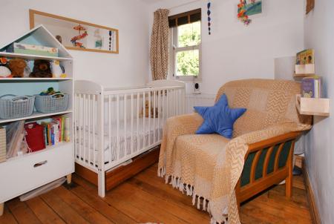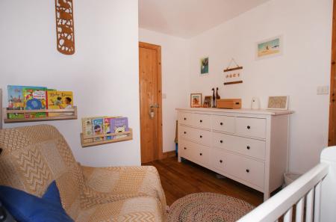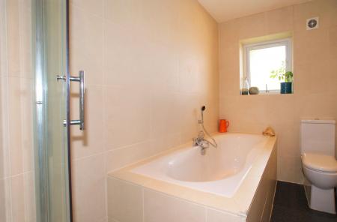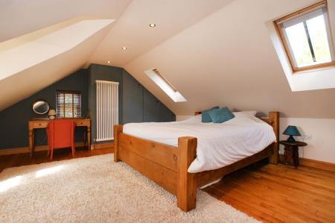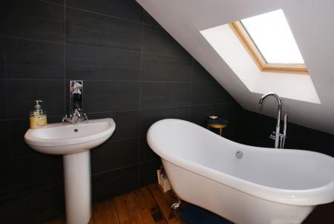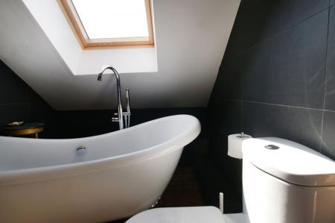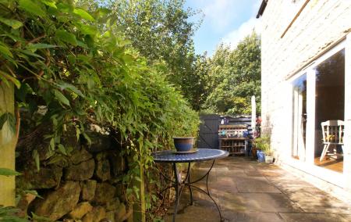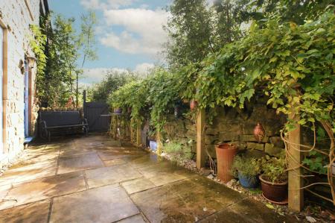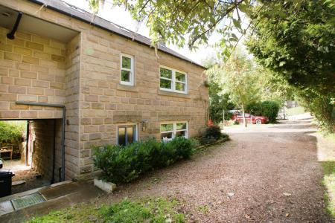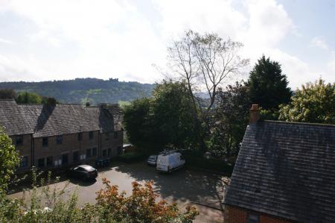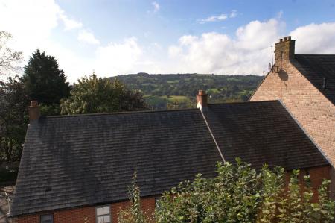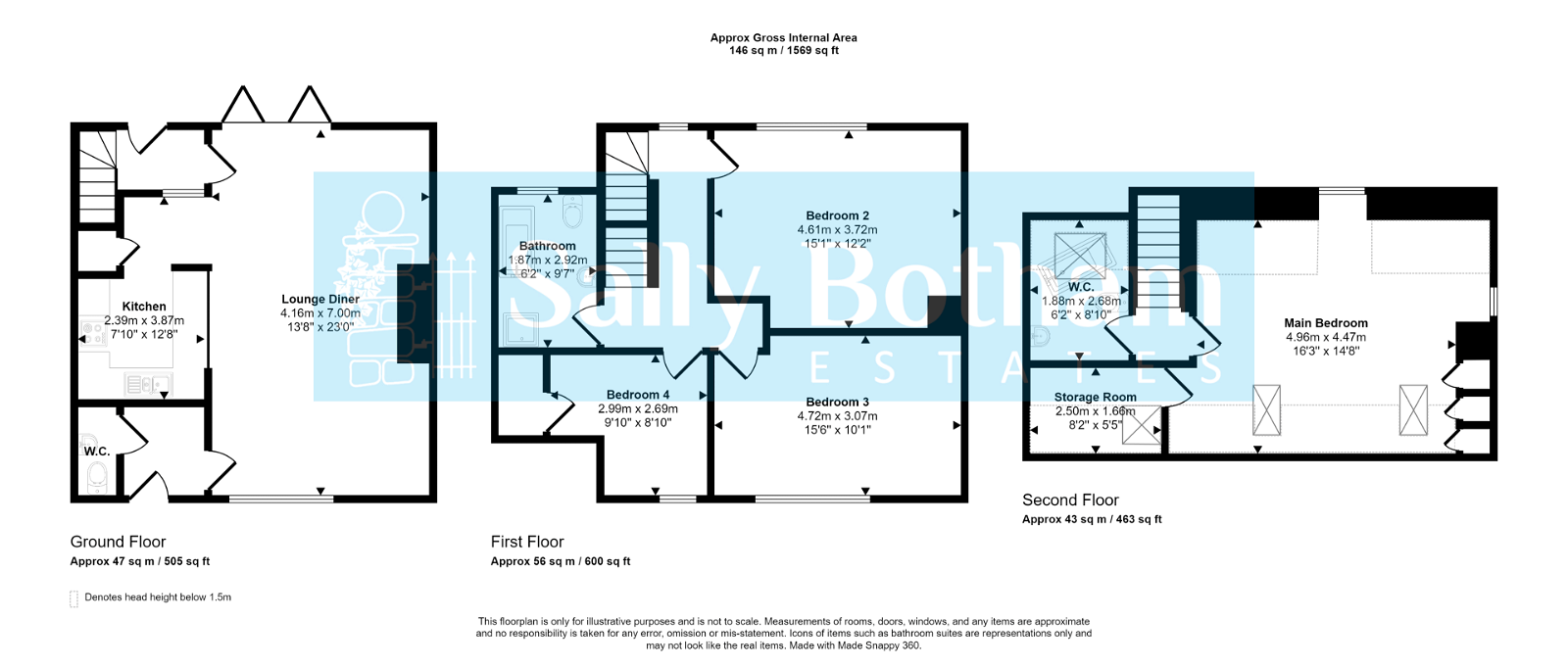- 4 Bed family home in Matlock.
- Delightful Views over Riber Castle
- Modern open plan kitchen/living/diner.
- Ground floor WC.
- 4 Bedrooms.
- Two Family bathrooms.
- Low maintenance rear patio garden.
- Off road parking.
- Within easy reach of local amenities.
- Within School Catchment area of Highfields School.
4 Bedroom Semi-Detached House for sale in Matlock
A Spacious 4 bed family home with views of Riber Castle + Modern open plan ground floor living. Having: Ground floor WC, open plan kitchen/living/diner + multi-fuel burner, 4 Bedrooms, upstairs laundry room & 2 family bathrooms. Off road parking plus a low maintenance patio garden.
RUTLAND STREET
Situated in a quiet location in the highly desirable town of Matlock is this semi-detached property with four bedrooms; modern, open-plan ground-floor living space; two family bathrooms; and a ground-floor WC. There is off-road parking and a low-maintenance patio garden to the rear. The property benefits from exceptional far-reaching views overlooking Matlock Town, Riber Castle, and the open countryside beyond.
Entering the property via a composite door, which opens to:
ENTRANCE HALLWAY 1.83m x 1.71m
Having exposed original wooden flooring, a central heating radiator, and panelled wooden doors opening to:
GROUND-FLOOR WC 1.73m x 0.81m
A partially-tiled room with original wooden flooring, and a two piece suite comprising of a close-coupled WC, and a wash hand basin with mixer tap. There is also a ladder-style towel radiator, an extractor fan, and open-display shelving within the room.
KITCHEN-LIVING-DINING ROOM 7.36m x 6.88m (maximum measurements)
With original wooden flooring continuing through from the entrance hallway. The room enjoys dual-aspect views over the front and rear of the property, with patio doors opening to the rear patio area. Within the room is a delightful feature fireplace with slate hearth and stone mantle housing a multi-fuel burner.
The kitchen area is separated by a wall divider, and has been fitted with a Howden wood-effect worksurface and units. Set within the worksurface is a one-and-a-half-bowl sink with mixer tap. Set below the worksurface are cupboards and drawers, as well as open-display wine storage. There are wall-mounted storage cupboards and open-display shelving for additional storage purposes. Additionally, there is an integrated dishwasher, and an extractor hood over the space and connection for a free-standing cooker. Within the kitchen there is space and connection for a full-height freestanding fridge freezer. An understairs cupboard opens to a handy additional storage space which could be utilized as a pantry. Within the room are two central heating radiators, a television aerial point, and an internet connection point.
A wooden door opens to:
INNER HALLWAY 2.68m x 1.16m
With original wooden flooring continuing through from the kitchen. A glass-paned composite door gives access to the rear garden. There is a borrowed light window overlooking the open-plan living space. A staircase rises to:
FIRST FLOOR LANDING 4.34m x 3.20m
Multiple wooden doors open to:
FAMILY BATHROOM 2.92m x 1.96m
A fully-tiled room with rear-aspect window, and four-piece suite comprising: close-coupled WC; pedestal wash hand basin; bath with shower head attached; and shower cubicle. Within the room is a ladder-style towel radiator and an extractor fan.
BEDROOM FOUR 3.09m x 2.78m
Having original exposed wooden flooring, and front-aspect views. There is a central heating radiator. Within the room, a door opens to a handy storage space (1.59m x 0.95m) that has space and connection for a freestanding washer-dryer, shelving, and also houses the Worcester boiler which provides hot water and central heating to the property.
BEDROOM THREE 4.88m x 3.28m
Enjoying front-aspect views over the front of the property. There is a central heating radiator.
BEDROOM TWO 4.63m x 3.89m
Having exposed original wooden flooring, and enjoying remarkable views from the rear-aspect windows, overlooking the open countryside and Riber Castle. Within the room is open-display shelving and a central heating radiator.
From the first floor landing, an additional staircase rises to:
SECOND FLOOR
Two Doors open to:
BEDROOM ONE 5.07m x 4.44m
Built into the curvature of the roof, and with exposed wooden flooring. The room enjoys remarkable dual-aspect views through Velux windows, and an original paned window overlooking the open countryside views and Riber Castle. There is a bespoke radiator, built-in wardrobes with hanging and shelving storage, a television aerial point, and an internet connection point. Wooden doors open to a fully-insulated storage space with Velux rooflight, and lighting.
FAMILY BATHROOM 2.71m x 1.96m
With exposed wooden flooring, slate-effect tiles to the walls, and a rear-aspect Velux rooflight window looking out to Riber Castle. The room is built into the curvature of the roof and has a three piece suite comprising: close-coupled WC; pedestal wash hand basin with mixer tap; freestanding bath with showerhead attached. There is a ladder-style towel radiator, and an extractor fan.
OUTSIDE
The front of the property is framed by borders of blooming flowers and shrubs. Original stone steps lead to the front door as well as through the shared general access area to the rear garden.
To the rear of the property is a low-maintenance patio garden with climbing plants along the property wall.
SERVICES AND GENERAL INFORMATION
All mains services are connected to the property. There is a right of access over the front of the property to the neighbouring properties, as well as a right of access through the ginnel for the neighbouring properties.
For Broadband speed please go to https://checker.ofcom.org.uk/en-gb/broadband-coverage
For Mobile Phone coverage please go to https://checker.ofcom.org.uk/en-gb/mobile-coverage
TENURE FREEHOLD
COUNCIL TAX BAND (Correct at time of publication) ‘E’
Disclaimer
All measurements in these details are approximate. None of the fixed appliances or services have been tested and no warranty can be given to their condition. The deeds have not been inspected by the writers of these details. These particulars are produced in good faith with the approval of the vendor but they should not be relied upon as statements or representations of fact and they do not constitute any part of an offer or contract.
Important Information
- This is a Freehold property.
- This Council Tax band for this property is: E
Property Ref: 891_580242
Similar Properties
Rock House, Derby Road, Cromford, Matlock, DE4 3RP
3 Bedroom Apartment | £325,000
A stunning first floor apartment set within a fine Grade II listed Georgian property in the historic village of Cromford...
3 Bedroom Semi-Detached House | Guide Price £300,000
Guide Price £300,000 - £325,000. Immaculately refurbished semi-detached Edwardian family home finished to an exceptional...
Wellington Close, Matlock, DE4 3GE
3 Bedroom Semi-Detached Bungalow | Offers in region of £299,995
A newly refurbished bungalow on a quiet cul-de-sac close to town, 3 double bedrooms, shower room with level entry shower...
3 Bedroom Semi-Detached House | Guide Price £340,000
Good sized 3 bed semi-detached property in prime location in Matlock. Comprising of; A good sized and modern kitchen/din...
3 Bedroom Link Detached House | £349,950
A contemporary family home in a popular location close to town centre. 3 Double bedrooms, en-suite and family bathroom,...
Porteous Close, Two Dales. Matlock DE4 2EN
3 Bedroom Link Detached House | £350,000
A link detached family home on a quiet cul-de-sac corner plot with ample parking and garage, close to local amenities, t...

Sally Botham Estates (Matlock)
27 Bank Road, Matlock, Derbyshire, DE4 3NF
How much is your home worth?
Use our short form to request a valuation of your property.
Request a Valuation
