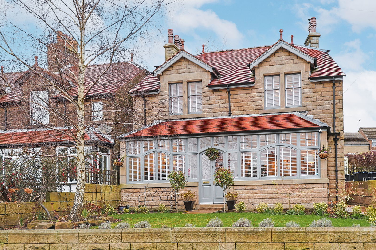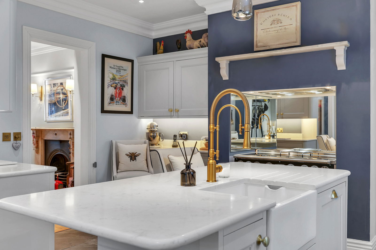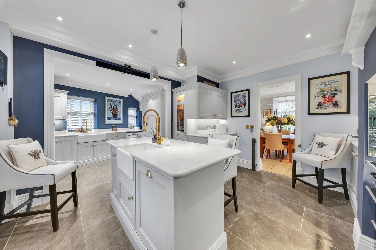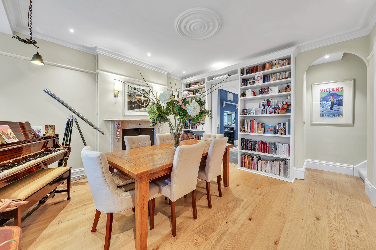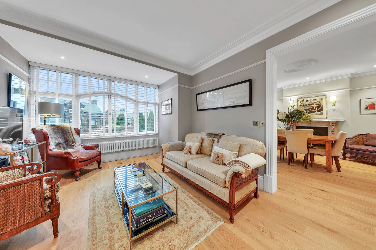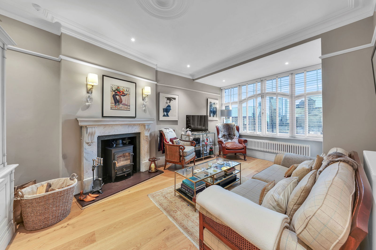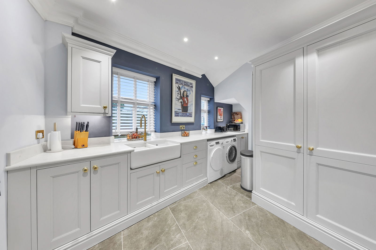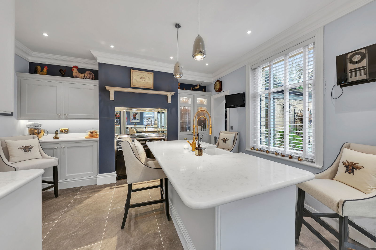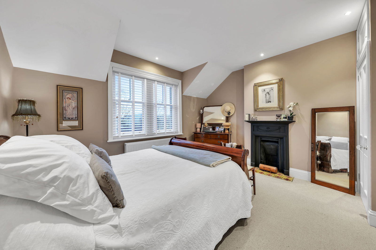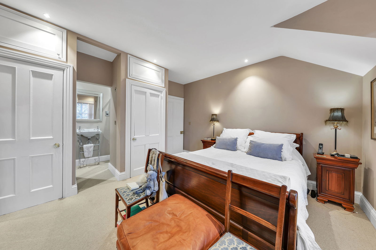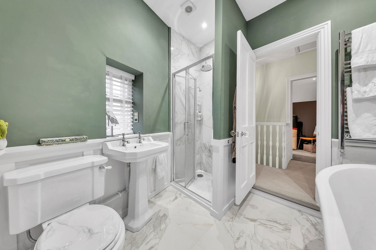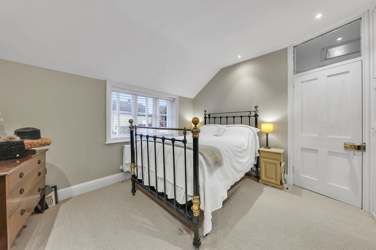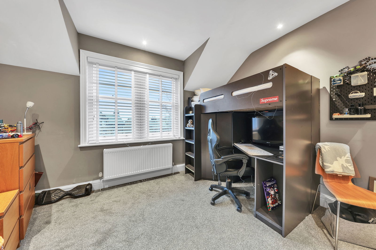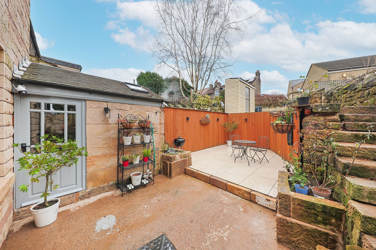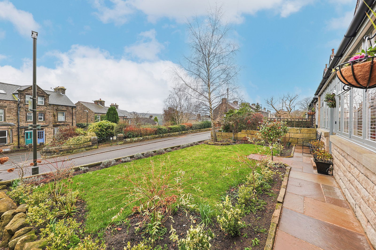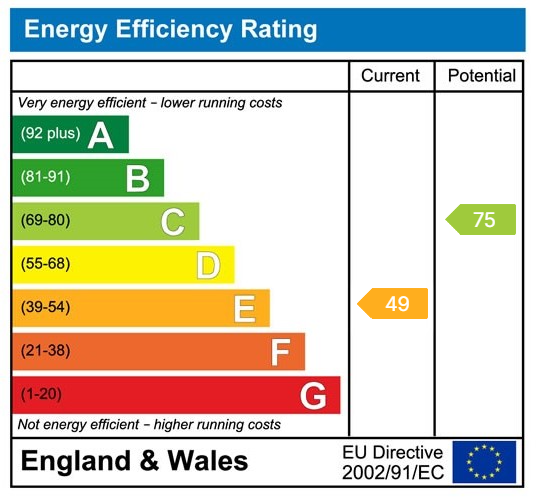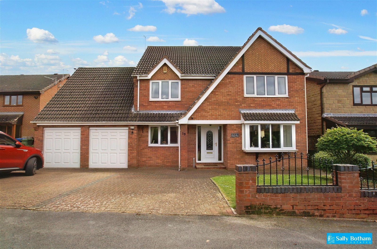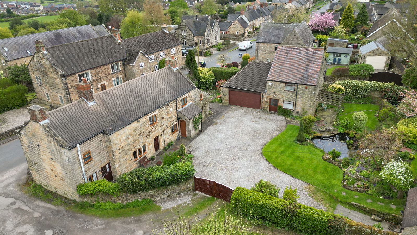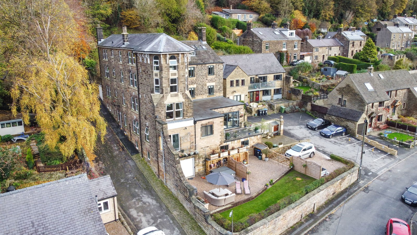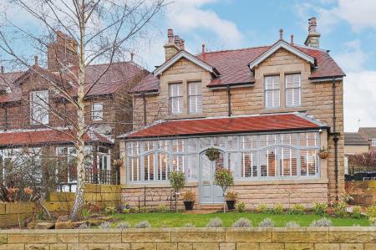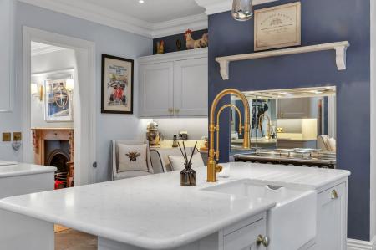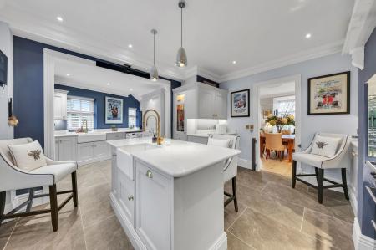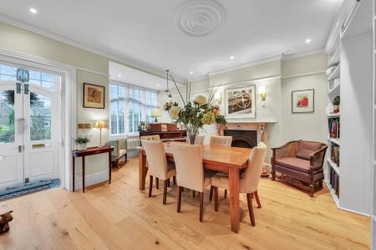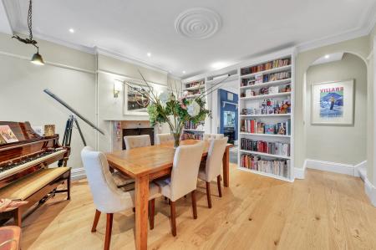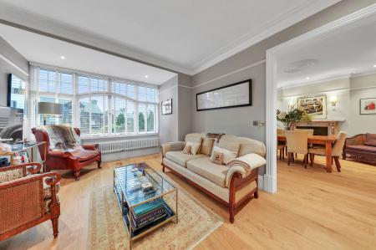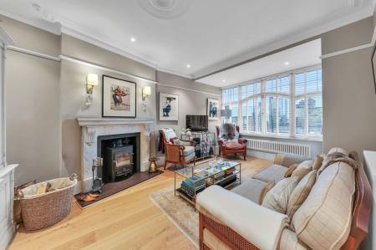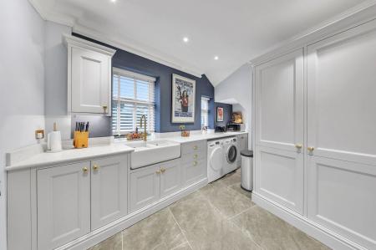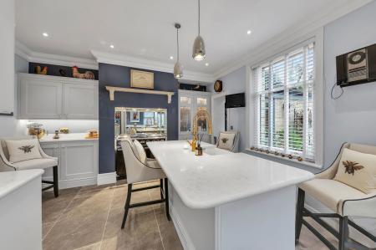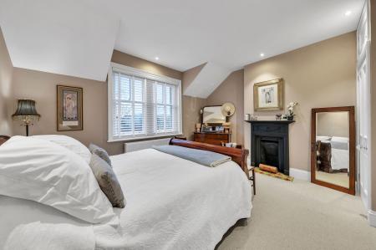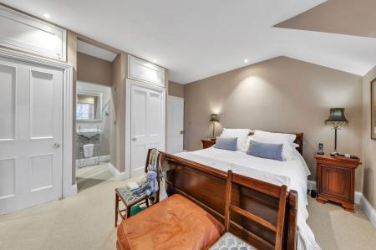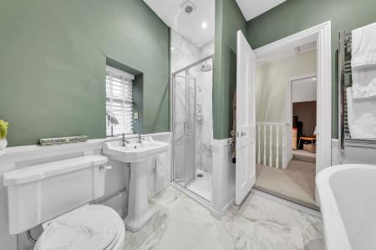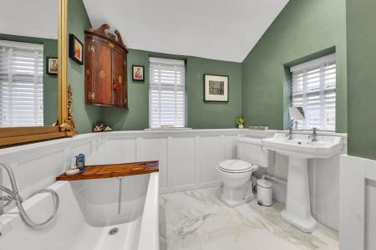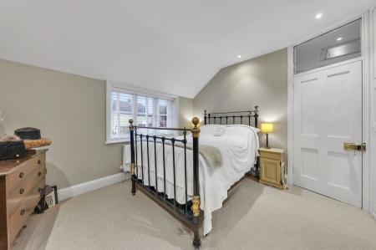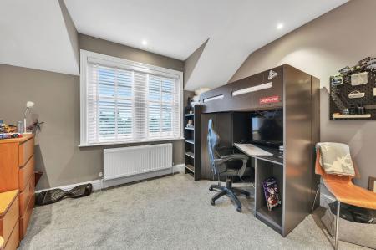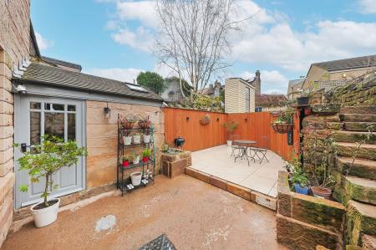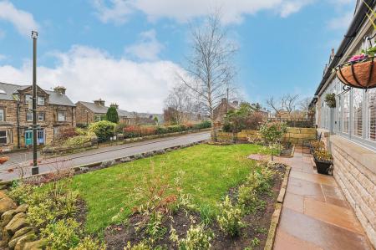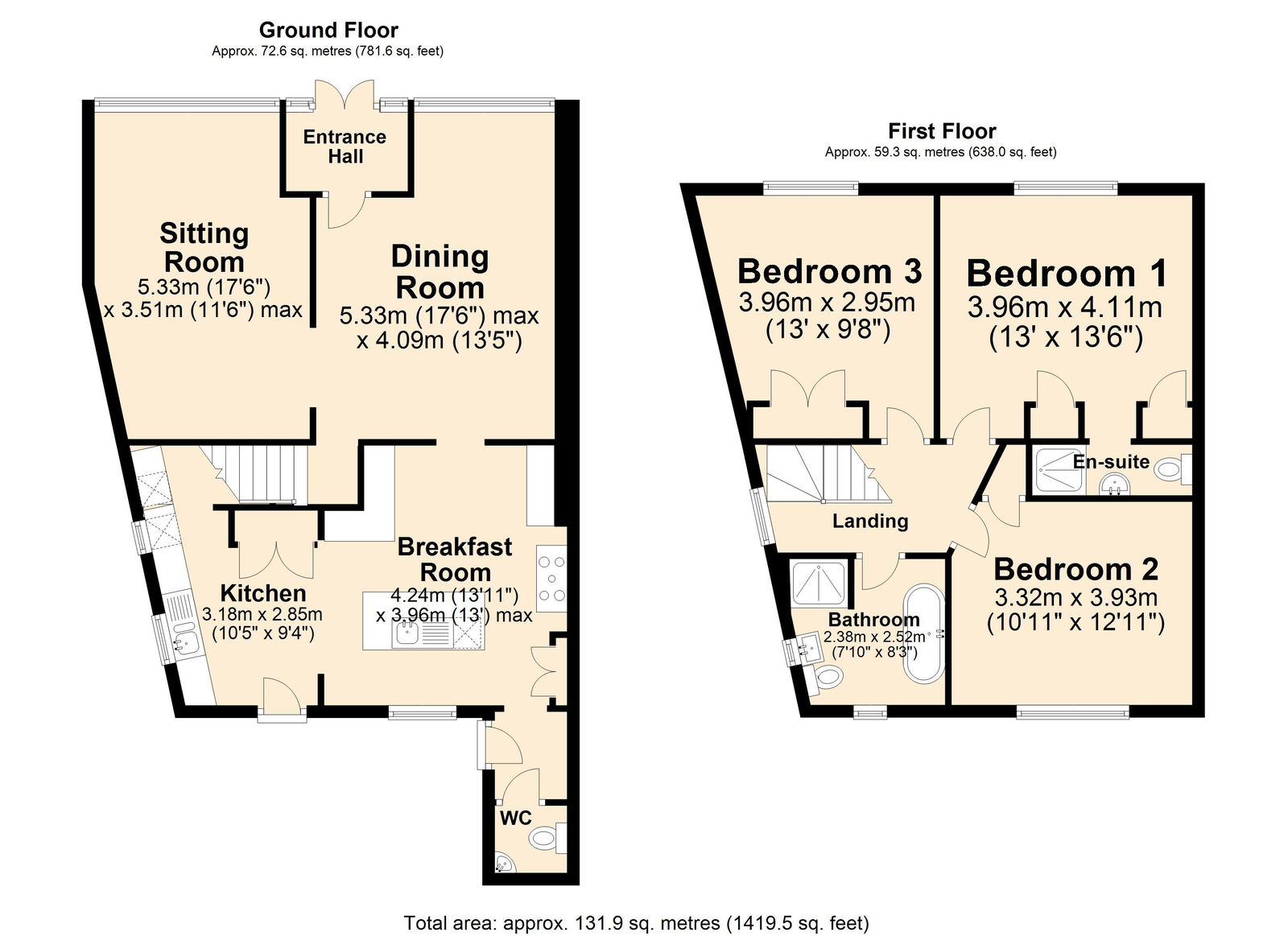- Beautifully renovated (2023) spacious family home, no expense spared
- 3 double bedrooms, 2 bathrooms, and downstairs WC
- Large luxurious dining kitchen, family room, and sitting room with log-burning stove
- Brand new opulent kitchen with top-of-the-range units and appliances
- Perfect entertaining space
- Family bathroom with roll-top bath and separate shower cubicle
- Views across the countryside to Riber Castle
- Walking distance of pubs, bars, and excellent town centre amenities
- In catchment area of highly-regarded schools
- Nearby train station with direct connection to Derby and Nottingham
3 Bedroom Detached House for sale in Matlock
An exceptionally well-presented, newly and completely refurbished, elegant Edwardian family home, with a wealth of period features. Ideally located on the outskirts of the town, with accommodation offering: three double bedrooms, main en suite, family bathroom, spacious sitting room with a log-burning stove, dining room, and generous dining kitchen. The property has gardens to front and rear, and off-road parking.
Matlock is a picturesque spa town in the heart of Derbyshire close to the Peak District National Park, surrounded by beautiful open countryside. The town has a wealth of historic buildings as well as excellent local amenities and good primary and secondary schools. At the centre of the town is Hall Leys Park with sports facilities, children’s play area, formal gardens, and a riverside walk. Situated on the A6 trunk road, there is easy access to Manchester, Derby and Nottingham and the nearby towns of Chesterfield (9 miles), Wirksworth (4.5 miles) and Bakewell (8 miles). There is a branch line train station with a regular service to Derby and Nottingham.
Entering the property via a pair of original arched entrance doors, which open to:
PORCH
Having original front-aspect windows, black and white tiles to the floor with an inset matwell, and an original half-glazed panelled door opening to:
DINING ROOM
A spacious room having refurbished original front-aspect windows with arch-topped casements. The room has elegant cornice to the ceiling and centre ceiling rose, light oak flooring, and a period fireplace with a marble surround and cast iron insert housing an open grate. The room has column central heating radiators, downlight spotlights, and wall lamp points. There are large open-display bookshelves. A broad opening leads to:
SITTING ROOM
Again with original refurbished front-aspect windows with arched casements, having views over the surrounding properties to the open countryside beyond. The room has light oak flooring following through from the dining room, original cornice to the ceiling, and a centre ceiling rose. There is a feature fireplace with a period marble surround and slate hearth housing a Clearview multi-fuel stove. The room is illuminated by downlight spotlights and wall lamp points. There is a BT Openreach Master Socket with fibre broadband facility. The room has cast iron column central heating radiators.
From the dining room, a door opening leads to:
DINING KITCHEN
A generously proportioned room with tiles to the floor, dual-aspect windows, and a half-glazed entrance door opening onto the rear of the property. The room has elegant cornice to the ceiling, and a good range of kitchen units in a paint-effect finish, with cupboards and drawers beneath a roll-edged quartz worksurface with a matching upstand. There is a central island unit with an over-sailing top creating a breakfast bar, having an under-mounted Belfast-style sink with mixer tap and flexible vegetable spray. There are wall mounted cupboards with under cabinet lighting and illuminated glass-fronted display cabinets. Integral appliances including 12-place-setting dishwasher, larder fridge and freezer. To one end of the room is a utility area with a double porcelain sink with mixer tap, and space and connection for an automatic washing machine and tumble dryer. Set within a chimney piece is a Falcon range-style cooker with a five ring ceramic hob, double oven and grill. The room has cast iron column central heating radiators, downlight spotlights, and a point for a wall mounted TV. A door opening leads to:
CLOAKROOM
Having a half-glazed entrance door opening onto the rear of the property, coat hanging space, and fitted shelving. A panelled door opens to:
GROUND FLOOR WC
With a Velux rooflight window, tiled floor following through from the kitchen and cloakroom, and suite with: close-coupled WC and corner-mounted wash hand basin. The room has a central heating radiator with thermostatic valve and an extractor fan. Sited within the room is a newly-fitted Valent gas-fired boiler, which provides hot water and central heating to the property.
From the dining room, a quarter-turn staircase rises to:
FIRST FLOOR LANDING
Having a side-aspect window, balustrade with turned spindles, and an access hatch opening to the loft space with a retractable ladder. Original panelled doors open to:
BEDROOM ONE
With front-aspect original sliding sash windows enjoying views over the surrounding properties and the town to the open countryside that surrounds the area, including to Riber Castle. The room has an original feature cast iron fireplace, built-in wardrobes, and a central heating radiator with thermostatic valve. A door opening leads to:
EN SUITE
Having suite with: tiled shower cubicle with mixer shower, having a monsoon rain head, and handheld shower spray; concealed-cistern dual-flush WC; and a wash hand basin set upon a chrome heated towel stand. The room has downlight spotlights, extractor fan, and a wall-mounted storage cupboard.
BEDROOM TWO
Having rear-aspect casement windows, cast iron feature fireplace, and central heating radiator with thermostatic valve. The room is illuminated by downlight spotlights and there is a built-in airing cupboard with slatted linen storage shelving.
BEDROOM THREE
A spacious room with front-aspect original sliding sash windows enjoying similar views to bedroom one. The room has an original feature cast iron fireplace with a tiled insert and hearth. There are built-in wardrobes, downlight spotlights, and a central heating radiator with thermostatic valve.
FAMILY BATHROOM
Having dual-aspect windows with obscured glass, high-gloss marble-effect tiles to the floor, and panelling to dado height. Suite with: slipper-shaped standalone bath with mixer taps, having a handheld shower spray; pedestal wash hand basin; close-coupled WC; and tiled shower cubicle with mixer shower, having a monsoon rain head and handheld shower spray. There is a chrome-finished ladder-style towel radiator, downlight spotlights, and an extractor fan.
OUTSIDE
The property is approached by a flagged pathway giving access to the entrance door, to the front of the property is an area of garden with a central lawn and sculpted borders, stocked with a good variety of flowering plants and ornamental shrubs. The pathway continues down the side of the property to an enclosed rear yard with a tiled patio, architectural feature lighting, and raised borders ideal for flowering plants. Stone steps rise to a further hard-standing area with a timber garden shed and log store, beyond which is an off-road parking space. The property has outside lighting and an outside water supply.
SERVICES AND GENERAL INFORMATION
All mains services are connected to the property.
For Broadband speed, please go to checker.ofcom.org.uk/en-gb/broadband-coverage
For Mobile Phone coverage, please go to checker.ofcom.org.uk/en-gb/mobile-coverage
TENURE Freehold
COUNCIL TAX BAND (Correct at time of publication) ‘E’
DIRECTIONS
Leaving Matlock Crown Square via Bank Road, follow the road up the hill and around the right hand bend, take the left turn into Cavendish Road where the property can be found on the right hand side.
Disclaimer
All measurements in these details are approximate. None of the fixed appliances or services have been tested and no warranty can be given to their condition. The deeds have not been inspected by the writers of these details. These particulars are produced in good faith with the approval of the vendor but they should not be relied upon as statements or representations of fact and they do not constitute any part of an offer or contract.
Important Information
- This is a Freehold property.
- This Council Tax band for this property is: E
Property Ref: 891_1040825
Similar Properties
3 Bedroom Detached House | Offers Over £595,000
Ideally located in a pretty peak district village with far reaching views offering: 3 double bedrooms, sitting room with...
4 Bedroom Detached House | £550,000
A light and spacious detached family home with stunning views. Four bedrooms, main en-suite, family shower room, generou...
Fenland Way, Chesterfield, S40 3RH
5 Bedroom Detached House | £550,000
An exceptionally-spacious, detached family home offering: generous sitting room with conservatory off, dining room, kitc...
Upper Holloway, Holloway, Matlock, DE4 5AW
3 Bedroom Detached House | £635,000
Superb detached family home surrounded by open countryside, three double bedrooms, main en-suite, family bathroom, sitti...
3 Bedroom Detached House | Offers in region of £645,000
A beautiful, detached stone built property with double garage. This 3 bed detached property has a fitted kitchen, two ba...
5 Bedroom Semi-Detached House | Guide Price £650,000
Guide Price £650,000 - £700,000. An exceptionally spacious and versatile character property set over 5 floors with super...

Sally Botham Estates (Matlock)
27 Bank Road, Matlock, Derbyshire, DE4 3NF
How much is your home worth?
Use our short form to request a valuation of your property.
Request a Valuation
