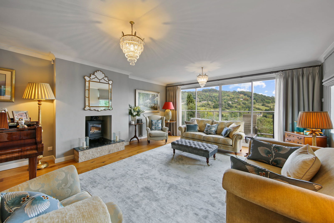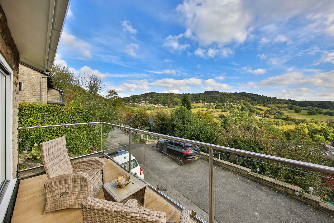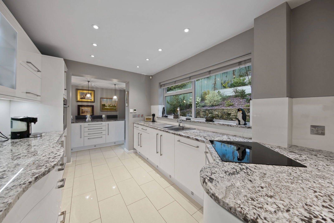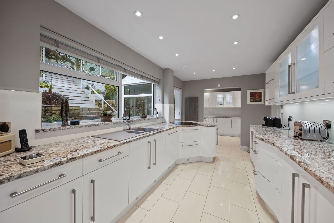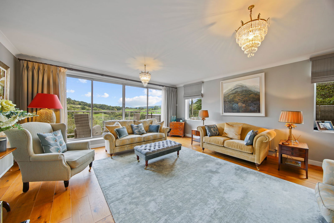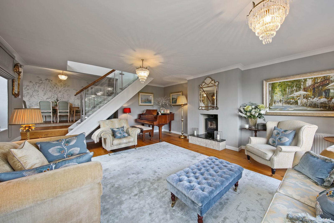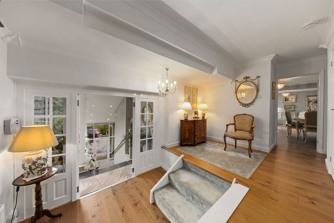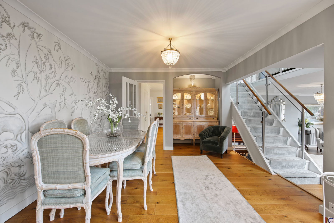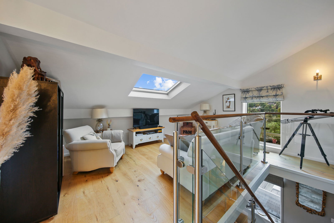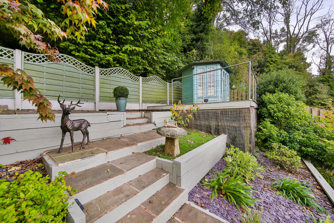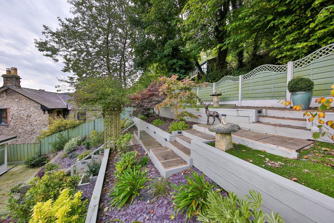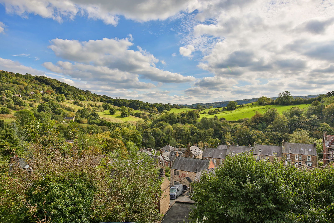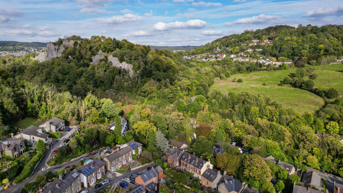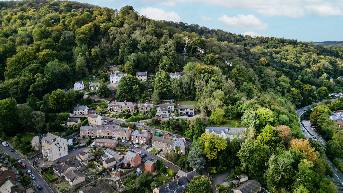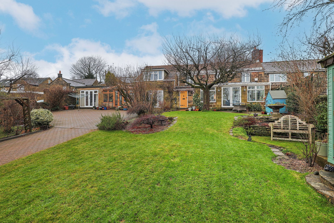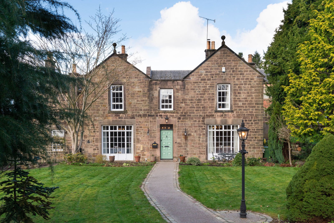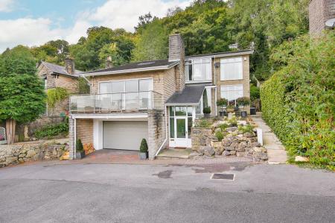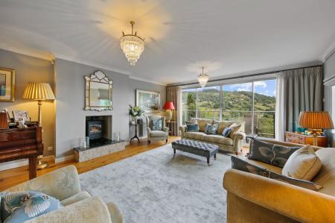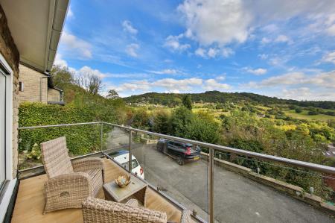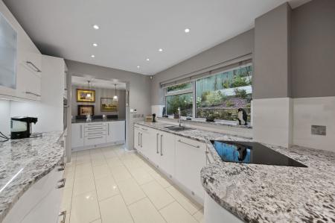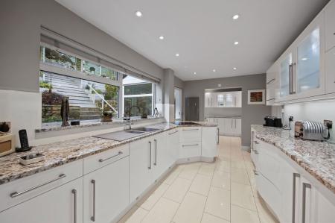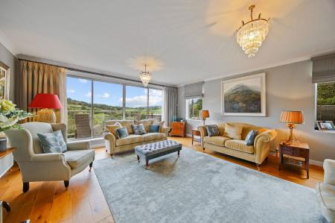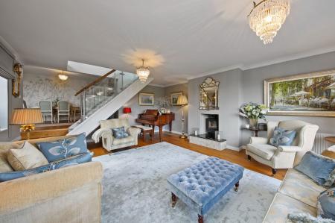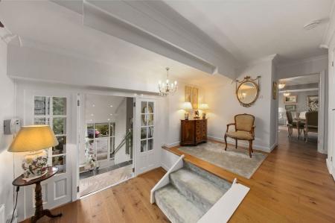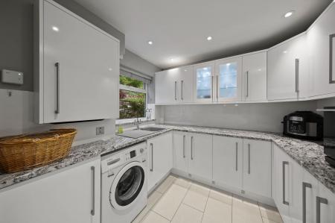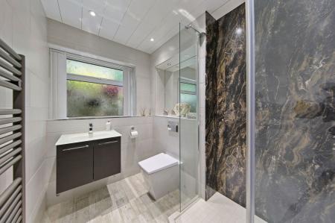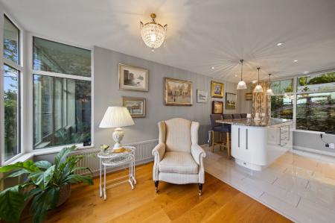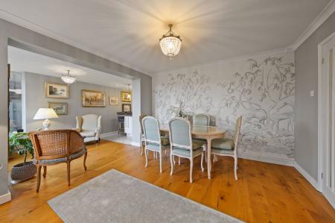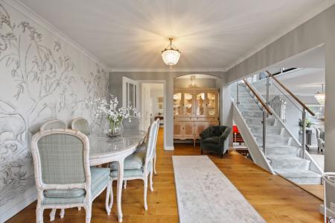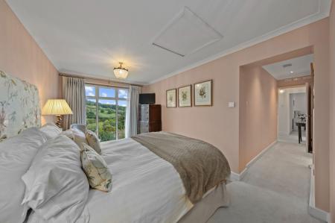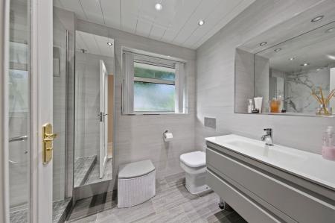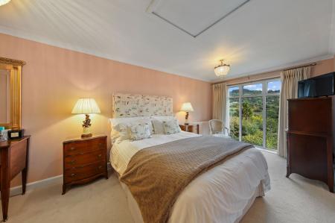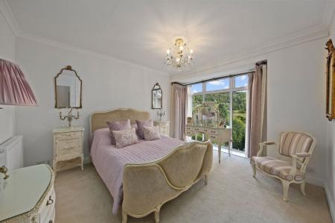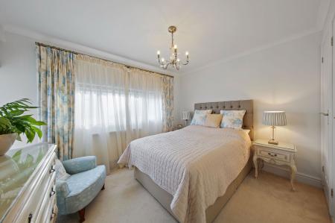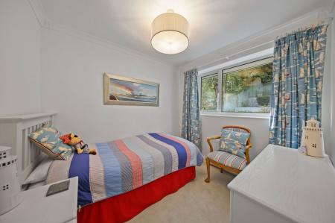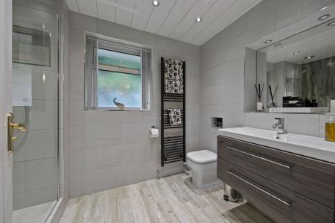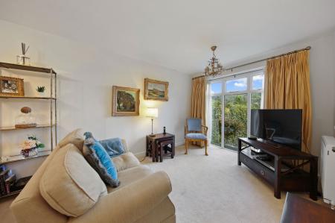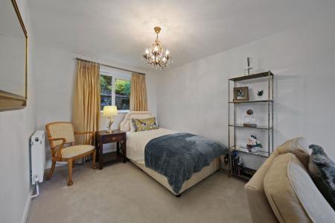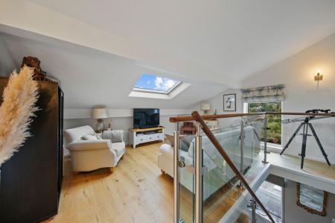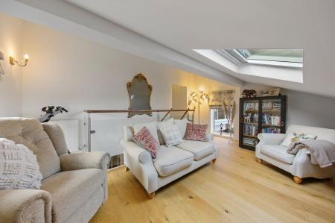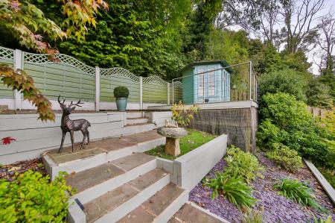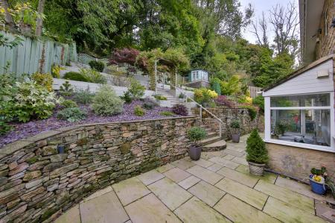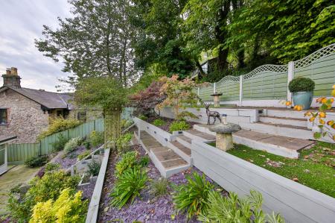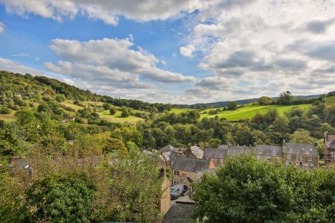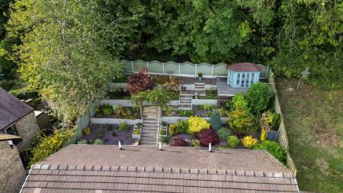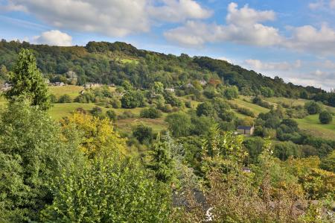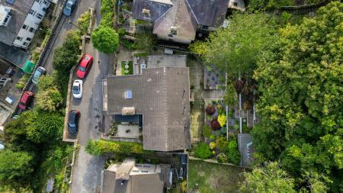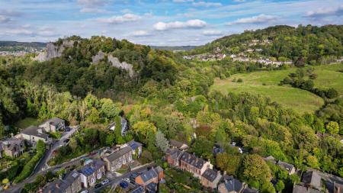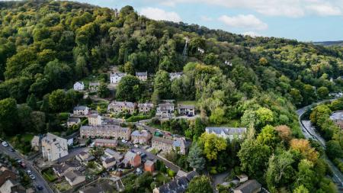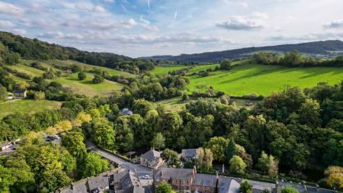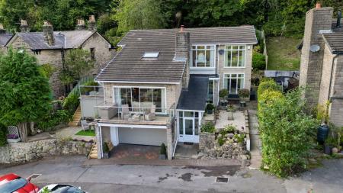- Close to excellent amenities and train station.
- Mature low maintenance terraced gardens.
- Double integral garage.
- Luxury fitted kitchen and utility room.
- Dining room and breakfast room with balcony terrace.
- Generous sitting room with log burner and balcony.
- Family bathroom and ground floor shower room.
- Five double bedrooms, main en-suite.
- Large windows enjoying exceptionally fine far reaching views.
- Immaculately presented, light and spacious family home.
5 Bedroom Detached House for sale in Matlock
A superb property with stunning views, 5 double bedrooms, large sitting room with log burner & balcony, dining room, breakfast room with balcony, family room, kitchen, utility, en-suite plus family bathroom and ground floor shower room, integral double garage, low maintenance gardens. Immaculately presented and spacious family home.
Brunswood Road, Matlock Bath
A superbly presented and exceptionally spacious detached family home, with commanding views over glorious open countryside. The contemporary multi-level accommodation is laid out with large windows to take advantage of the views, and offers: five bedrooms, with en suite to main; family bathroom; ground floor shower room; spacious sitting room; dining room; family room; breakfast room; and fitted kitchen with utility room off. There is undercroft garaging, driveway parking, and terrace gardens with low-maintenance borders taking advantage of the southerly aspect and fine views.
Matlock Bath is a delightfully picturesque area of the Derwent Valley with steep sided wooded hills, rocky crags and pretty houses following the river. Extensively visited in Victorian times, when the area gained the name ‘Little Switzerland’, by people coming to take the waters which are rich in mineral deposits and issue from underground springs at a constant temperature. The area offers fine walks and views and good local amenities. Situated at the edge of the Peak District on the A6 trunk road, there is easy access to Manchester, Derby, and Nottingham, and the nearby towns of Chesterfield, Wirksworth, and Bakewell. There is a branch line train station with a regular service to Derby and Nottingham.
Entering the property via a half-glazed entrance door, which opens to:
ENTRANCE VESTIBULE
Having tall double-glazed windows, creating a light and airy space and a broad staircase rising to the living accommodation. The stair lift currently fitted is available if required. To the top of the stairs a pair of half-glazed doors with bevelled glass panels and sidelight windows open to:
RECEPTION HALLWAY
A split-level reception hallway having cornice to the ceiling, polished light oak flooring, central heating radiator, and a pair of panelled doors opening to a large cloak cupboard with fitted shelving and hanging rails. From the hallway, a contemporary glazed door leads to:
DINING ROOM
Having light oak flooring following through from the hallway, front-aspect floor-length windows, staircase rising to the upper-floor accommodation, a display alcove, and a broad opening leading with steps leading to:
SITTING ROOM
An exceptionally spacious room with sliding patio doors and sidelight windows opening onto a balcony to the front of the property, taking advantage of the exceptional views from Riber Castle round to Black Rocks. The room has polished light oak flooring, coving to the ceiling, and a feature fire opening with a raised polished granite hearth housing a log-burning stove. There are central heating radiators with thermostatic valves, and side-aspect windows flooding the room with natural light. There is a BT Master Socket with broadband facility.
From the dining room, a broad opening leads to:
BREAKFAST ROOM
With front-aspect half-glazed doors with sidelight panels opening to a second balcony area, taking advantage of the superb far-reaching views. The room has polished light oak flooring following through from the dining room, and tiled flooring to the breakfast area. There is a central heating radiator with thermostatic valve. To the breakfast area is an island unit with an over-sailing granite top, creating a breakfast bar, beneath which there are storage cupboards and drawers. Over the breakfast bar are three pendants and downlight spotlights. From the breakfast room, a broad opening leads to:
KITCHEN
Having rear-aspect UPVC double-glazed picture windows overlooking the terraced gardens and the woodlands beyond. The room has high-gloss ceramic tiles to the floor, and an excellent range of kitchen units, with cupboards and drawers set beneath a polished granite worksurface. Set within the worksurface is a one-and-a-half-bowl sink with mixer tap, and a four-ring Neff induction hob. There are wall-mounted storage cupboards with under-cabinet lighting and illuminated display cabinets. Beneath the worksurface are serpentine-front pan drawers, and cupboard units with under-plinth lighting. Within the kitchen is a fan-assisted electric oven and a 12-place-setting dishwasher. A panelled door opens back to the reception hallway, and a further half-glazed door leads to the rear entrance porch. A broad opening leads to:
UTILITY ROOM
Having high-gloss tiles to the floor following through from the kitchen, and a range of units complementing the kitchen, with cupboards set beneath a polished granite worksurface with an inset sink with mixer tap, wall-mounted storage cupboards with under-cabinet lighting, and an illuminated display cabinet. Beneath the worksurface there is space and connection for an automatic washing machine. Concealed within a cupboard is the Vaillant gas-fired boiler, which provides hot water and central heating to the property. There is a larder fridge. The kitchen and utility room are illuminated by low-energy downlight spotlights.
REAR ENTRANCE PORCH
Having UPVC double-glazed windows and a half-glazed door opening onto the rear of the property. The porch has slate-effect tiles to the floor.
From the reception hallway, a glazed door leads to:
BEDROOM FIVE / STUDY
With front-aspect floor-length double-glazed windows taking advantage of the fine far-reaching view and the further rear-aspect window overlooking the gardens. The room has central heating radiators with thermostatic valves, and a television aerial point with satellite facility. This room would make an ideal study / work-from-home space, or fifth bedroom if required.
Adjacent to bedroom five a panelled door opens from the hallway to:
GROUND FLOOR SHOWER ROOM
Being fully-tiled with a wood-effect ceramic tile floor with electric underfloor heating, and having a rear-aspect window with obscured glass. Suite with: double-width shower cubicle with granite-effect wet-wall-style boarding and mixer shower; contemporary wall-mounted wash hand basin with pillar tap, and storage drawers beneath; and dual-flush concealed-cistern WC. There is an illuminated mirror-backed alcove, dual-fuel ladder-style towel radiator, and an extractor fan.
From the dining room, a contemporary staircase with glass balustrades rises to:
FAMILY ROOM
Having side-aspect double-glazed windows and a Velux rooflight window enjoying views over the open countryside. The room has polished light oak flooring, central heating radiator, and contemporary brushed stainless steel and glass balustrade to the stairwell. A door opens to a useful eaves storage space. There is a television aerial point with satellite facility. From the family room, steps rise to:
UPPER-FLOOR LANDING
Having coving to the ceiling, and panelled doors leading to:
BEDROOM ONE
A spacious room with dual-aspect double-glazed windows, the rear windows overlooking the garden, and the floor-length front-aspect windows with views over Matlock Bath and the surrounding open countryside. There is a loft-access hatch, central heating radiators with thermostatic valves, and built-in wardrobes providing hanging space and storage shelving. A glazed door opens to:
EN SUITE SHOWER ROOM
A fully-tiled room with ceramic tile floor with underfloor heating, having a rear-aspect double-glazed window with obscured glass, and suite with: double-width shower cubicle with mixer shower; contemporary wall-hung wash hand basin with pillar tap, and storage drawers beneath; and dual-flush concealed-cistern WC. There is a mirror-backed illuminated display niche, dual-fuel ladder-style towel radiator, downlight spotlights, and a mirror-fronted bathroom cabinet.
BEDROOM TWO
With front-aspect floor-length double-glazed corner bay-style window, with views towards Starkholmes. The room has a central heating radiator with thermostatic valve, and built-in wardrobes with hanging rails and shelving.
BEDROOM THREE
Having dual-aspect UPVC double-glazed windows with views towards Black Rocks. The room has a central heating radiator with thermostatic valve, and a range of built-in wardrobes with hanging rails and shelving.
BEDROOM FOUR
With a rear-aspect double-glazed picture window overlooking the gardens and the woodland beyond. The room has a central heating radiator with thermostatic valve.
FAMILY BATHROOM
A spacious fully-tiled family bathroom with wood-effect ceramic tile floor with underfloor heating, rear-aspect double-glazed window with obscured glass, and suite with: double-width shower cubicle with feature granite-effect wet-wall-style boarding, and mixer shower; contemporary wash hand basin with storage cupboards beneath, and illuminated mirror and shaver point over; and dual-flush close-coupled WC. The room has downlight spotlights, a ladder-style towel radiator, and an extractor fan.
From the entrance vestibule, a door opens to:
UNDERCROFT GARAGE
A good-sized double garage with a side-aspect UPVC double-glazed window, double-width up-and-over sliding-panel vehicular access door, power, and lighting.
OUTSIDE
The property is approached via a private lane, to the side of which is an area of wildlife garden with mature shrubs and trees. To the front of the property is a low-maintenance garden with a rockery and pebble borders, ideal for displaying pot plants. To the opposite side of the property is a raised flagged seating area with a patch of artificial lawn, and borders stocked with flowering plants and heathers, from where a door opens to a large garden store beneath the balcony. Steps rise to a flagged pathway leading down the side of the property and giving access to the balcony where the doors open from the breakfast room. To the rear of the property is a large flagged terrace, from where steps rise through low-maintenance borders with slate chippings interspersed with ornamental shrubs. The garden has architectural feature lighting. The steps lead through a rose arch with a climbing rose. To the top of the garden is a flagged seating area, an area of artificial lawn, and a raised deck terrace with a summer house, from where there are superb views over the property, to the surrounding open countryside.
SERVICES AND GENERAL INFORMATION
All mains services are connected to the property. The property has outside lighting on PIR sensors, and outside power and water supplies. The property is fitted with a security system, the details of which will be given to the purchaser.
TENURE Freehold
COUNCIL TAX BAND (Correct at time of publication) ‘F’
DIRECTIONS
Approaching Matlock Bath along the A6 from Matlock, take the right turn immediately after the Balti Indian Restaurant into Holme Road, follow the road up the hill and around the left hand bend, take the right turn into Brunswood Road, follow the road up the hill and around the right hand bend where the driveway to the property can be found on the left hand side.
Disclaimer
All measurements in these details are approximate. None of the fixed appliances or services have been tested and no warranty can be given to their condition. The deeds have not been inspected by the writers of these details. These particulars are produced in good faith with the approval of the vendor but they should not be relied upon as statements or representations of fact and they do not constitute any part of an offer or contract.
Important Information
- This is a Freehold property.
- This Council Tax band for this property is: F
Property Ref: 891_962788
Similar Properties
Grove Lane, Hackney, Matlock. DE4 2QF
3 Bedroom Bungalow | £725,000
A well appointed and spacious detached bungalow in a large plot with superb views would make an ideal family home. 3 dou...
Hockley Lane, Wingerworth, Chesterfield.
4 Bedroom Bungalow | £725,000
OPEN DAY 26TH APRIL 11AM - 12.30PM. A superbly appointed newly built dormer bungalow, finished to an exceptional standar...
Hockley Lane, Ashover. S45 0EP
3 Bedroom Detached House | Offers in region of £725,000
Attractive grade II listed detached family home, at the centre of popular village with excellent amenities. Ample parkin...
Farm Lane, Cavendish Road, Matlock DE4 3GZ
5 Bedroom Semi-Detached House | £750,000
A stunning grade II listed historic farmhouse, full of character & original features. 5/6 bedrooms, 3 bathrooms, sitting...
Ashover Road, Littlemoor, Ashover, S45 0BL
4 Bedroom Semi-Detached House | £775,000
An immaculate, characterful & versatile 3 bed cottage style property with 2 bed self contained annexe, ideal for a depen...
4 Bedroom Detached House | Guide Price £795,000
Guide Price £795,000 - £820,000 A spacious, elegant and historic period family home in generous gardens (0.5 acres) 4/5...

Sally Botham Estates (Matlock)
27 Bank Road, Matlock, Derbyshire, DE4 3NF
How much is your home worth?
Use our short form to request a valuation of your property.
Request a Valuation

