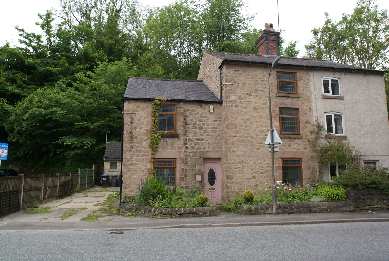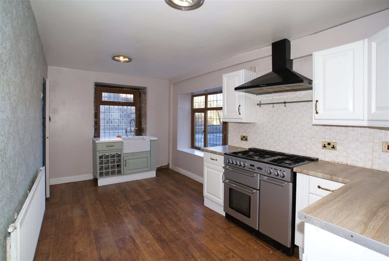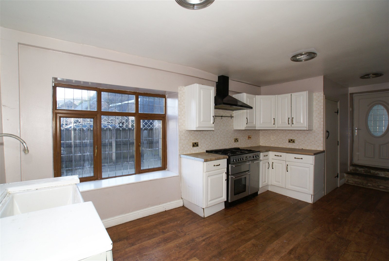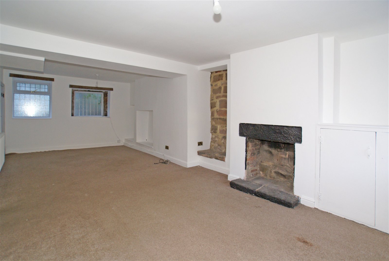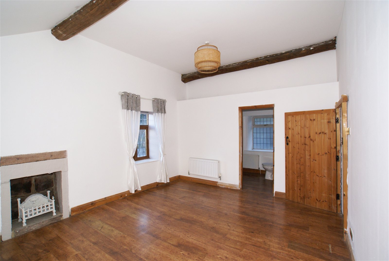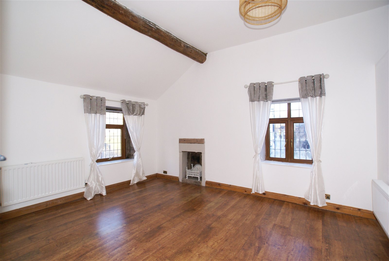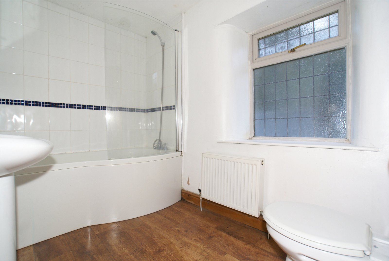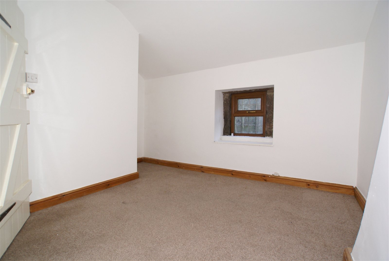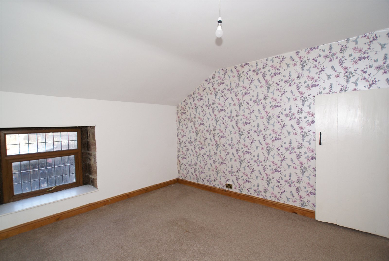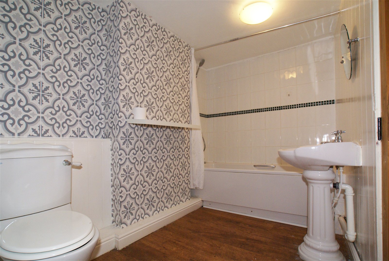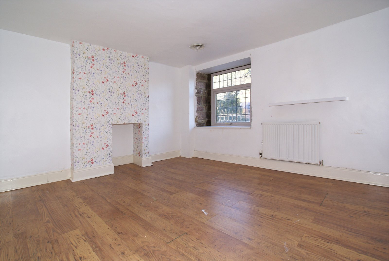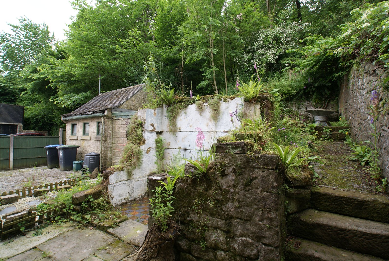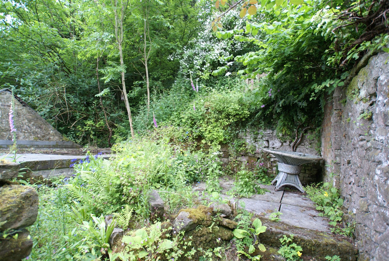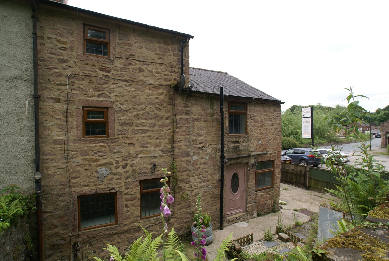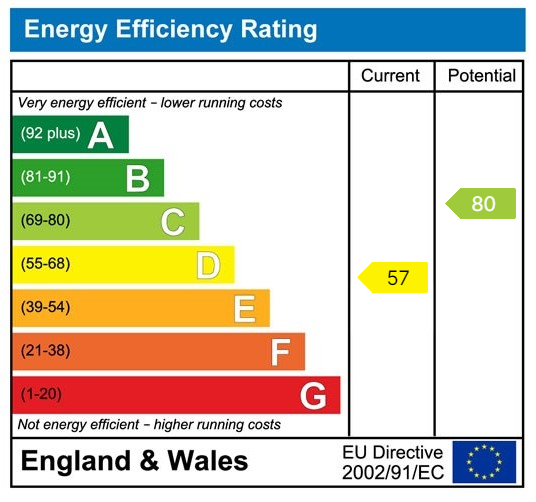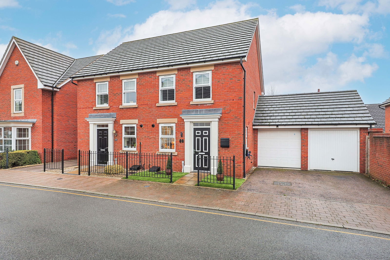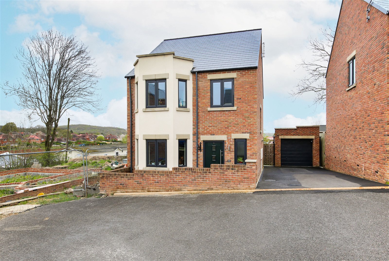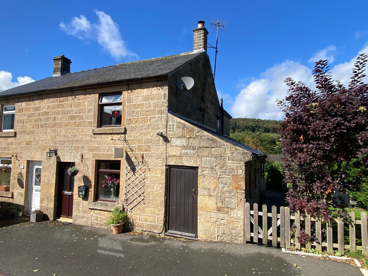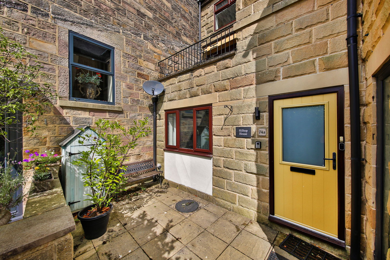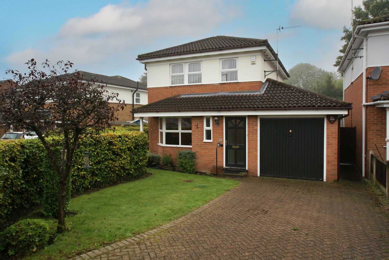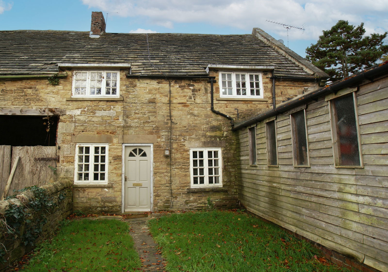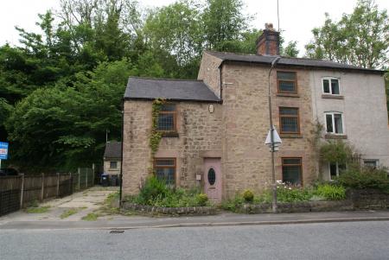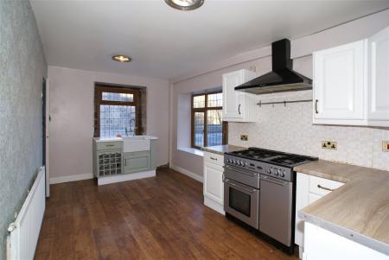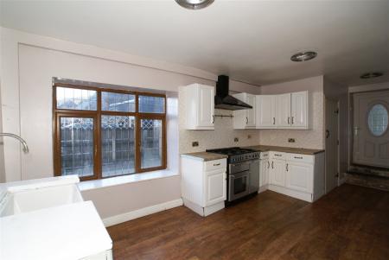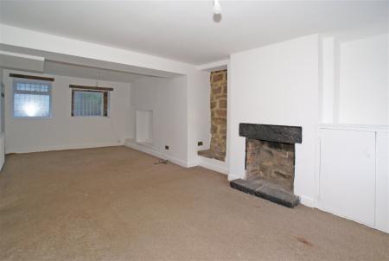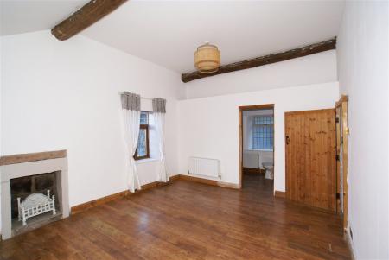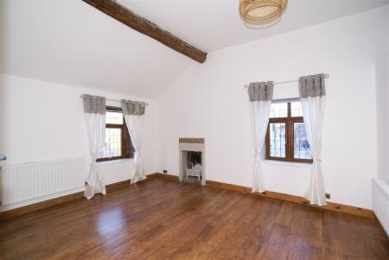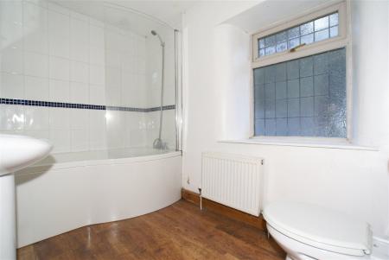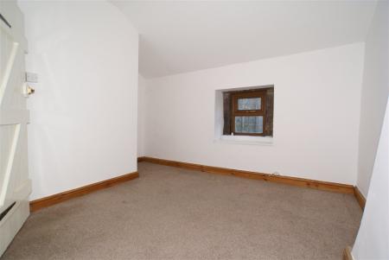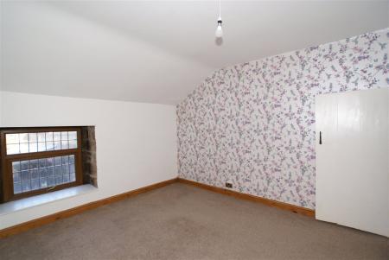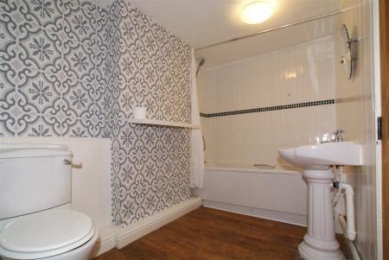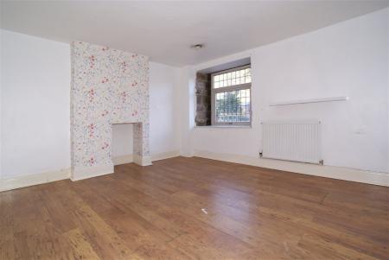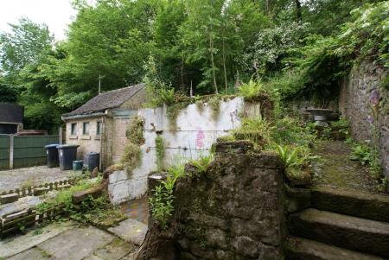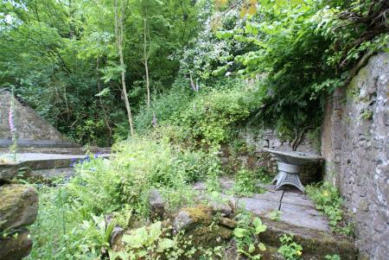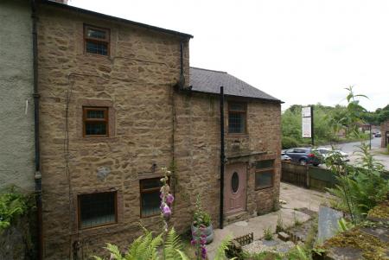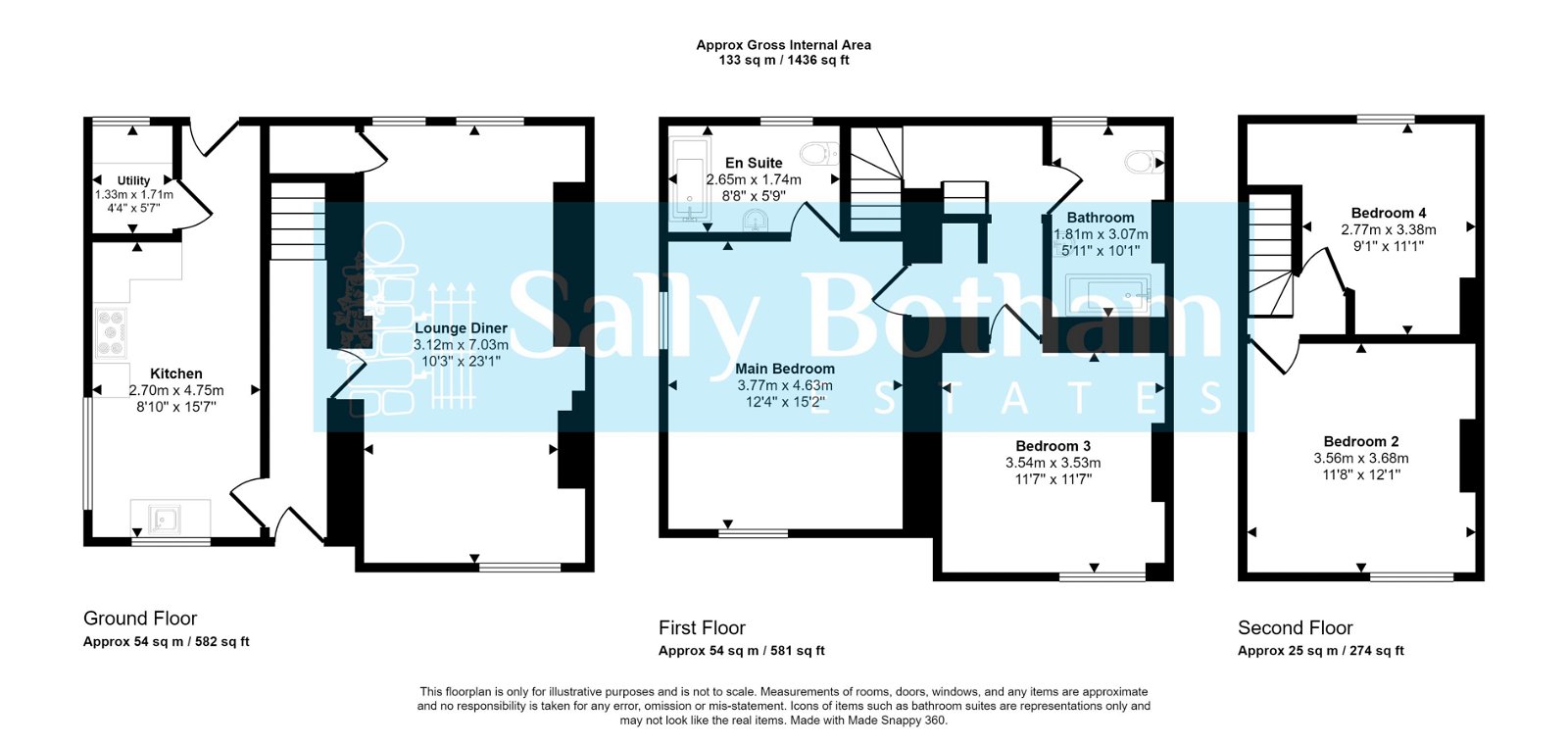- Period stone built property.
- Central village location.
- Four double bedrooms,
- En-suite and family bathroom.
- Large sitting room.
- Dining kitchen with utility off.
- Rear yard and stone out building.
- Garden
- Off road parking.
4 Bedroom Semi-Detached House for sale in Matlock
Located at the centre of the historic village of Cromford. 4 double bedrooms, en-suite and family bathroom, spacious living room and dining kitchen. Off road parking, stone out building and rear patio garden.
An exceptionally spacious, stone-built, semi-detached period property, possibly dating back the 1700’s, with accommodation set over three floors, offering: four bedrooms, master with en suite; family bathroom; spacious sitting room; and good-sized dining-kitchen with utility off. There is a driveway providing off-road parking, an enclosed rear yard with stone outbuilding, and an area of garden. The property would benefit from some upgrading and is located close to the centre of the popular and historic village of Cromford.
Entering the property via a painted UPVC entrance door with oval glass panel, which opens to:
RECEPTION HALLWAY 4.34m x 0.98m
Having a quarter-turn staircase rising to the first floor accommodation, central heating radiator with thermostatic valve, and a ledged and braced batten door with thumb latch opening to:
DINING-KITCHEN 6.89m x 2.72m
Having dual-aspect woodgrain-effect UPVC double-glazed and leaded windows, and a painted UPVC entrance door opening onto the rear of the property. The kitchen is fitted with a range of units in a hand-painted finish with cupboards and drawers beneath a timber-effect worksurface with a tile splashback. There are wall-mounted storage cupboards, and a sink unit incorporating a Belfast sink with mixer tap, and a wine rack. Fitted within the kitchen is a Rangemaster Toledo range-style cooker with a five-burner gas hob, double electric ovens and grill, over which is an extractor canopy. There is ample space within the kitchen for a family dining table, and the room has a central heating radiator with thermostatic valve. A ledged and braced batten door with thumb latch opens to:
UTILITY ROOM 1.73m x 1.34m
Having a rear-aspect UPVC double-glazed and leaded window. There is a worksurface with space and connection beneath for an automatic washing machine and further white goods. Sited within the room is the combination gas-fired boiler which provides hot water and central heating to the property.
From the hallway, a door opens to:
LIVING ROOM 7.05m x 3.50m
With a front-aspect UPVC double-glazed and leaded window set within a rustic stone reveal, and a pair of rear-aspect double-glazed windows with obscured glass. The room has central heating radiators with thermostatic valves, and an original fire opening with a raised hearth and exposed lintel. A batten door opens to an understairs storage cupboard with a power point.
From the hallway, a quarter-turn staircase rises to a first floor landing, where doors open to:
BEDROOM ONE 4.79m x 3.90m
With dual-aspect woodgrain-effect UPVC double-glazed and leaded windows enjoying views over the village. The room has original exposed tree trunk roof purlins, feature fire opening with a dressed stone surround, central heating radiators with thermostatic valves, and a batten door with thumb latch opening to:
EN SUITE SHOWER ROOM 2.74m x 1.79m
With a rear-aspect double-glazed window with obscured glass, and suite with: shower-bath with curved shower screen, mixer tap, and handheld shower spray; pedestal wash hand basin; dual-flush close-coupled WC. There is a central heating radiator with thermostatic valve.
BEDROOM TWO 3.55m x 3.55m
Having a front-aspect UPVC double-glazed and leaded window, with views over the village pond and old mill. There is a central heating radiator with a thermostatic valve.
FAMILY BATHROOM 3.06m x 1.87m
Having a rear-aspect double-glazed window set within a stone surround. Suite comprises: panelled bath with mixer shower over; pedestal wash hand basin; close-coupled WC. There is a central heating radiator with thermostatic valve.
From the landing, a staircase rises to the second floor landing, where batten doors open to:
BEDROOM THREE 3.68m x 3.56m
With a front-aspect UPVC double-glazed woodgrain-effect window in an exposed stone surround. There is a central heating radiator with thermostatic valve.
BEDROOM FOUR 3.32m x 2.77m
Having a rear-aspect double-glazed woodgrain-effect window in a stone surround, overlooking the garden to the rear of the property.
OUTSIDE
To the front of the property is a low-maintenance forecourt garden with a gravelled border. To the side of the property, a driveway provides off-road parking for several vehicles. To the rear of the property is a yard with the remains of a former outbuilding with stone thrawls and black and red quarry tiled floor. Steps rise to an area of garden with a flagged seating area and steps leading to a wooded bank beyond. Accessed from the rear yard is a stone outbuilding inaccessible at the time of writing.
SERVICES AND GENERAL INFORMATION
All mains services are connected to the property.
For Broadband speed please go to https://checker.ofcom.org.uk/en-gb/broadband-coverage
For Mobile Phone coverage please go to https://checker.ofcom.org.uk/en-gb/mobile-coverage
TENURE Freehold
COUNCIL TAX BAND (Correct at time of publication) ‘D’
DIRECTIONS
From the Market place at Cromford, turn right after the Greyhound Hotel onto Water Lane, where the property can be found on the left-hand side.
Disclaimer
All measurements in these details are approximate. None of the fixed appliances or services have been tested and no warranty can be given to their condition. The deeds have not been inspected by the writers of these details. These particulars are produced in good faith with the approval of the vendor but they should not be relied upon as statements or representations of fact and they do not constitute any part of an offer or contract.
Important information
This Council Tax band for this property is: D
Property Ref: 891_721029
Similar Properties
2 Bedroom Semi-Detached House | £259,999
Within walking distance of the town centre, a well presented, semi-detached two bedroom family home. A former three bedr...
Elvin Way, New Tupton, Chesterfield, S42 6EG
3 Bedroom Detached House | £255,000
A recently-built, spacious, detached family home with a delightful enclosed rear garden, situated on a quiet cul-de-sac...
2 Bedroom Semi-Detached House | £250,000
A delightful period character cottage in a central village location with views to open countryside. 2 double bedrooms, f...
Jackson Road, Matlock. DE4 3JQ
3 Bedroom Townhouse | £270,000
An exceptionally well presented townhouse set over 3 floors offering: 3 bedrooms, 3 bathrooms, spacious open plan living...
Colliers Way, Clay Cross. S45 9PZ
3 Bedroom Detached House | £275,000
A detached family home on a quiet cul-de-sac within easy reach of excellent amenities. Three bedrooms, main en-suite + f...
Walton Back Lane, Walton, Chesterfield.
3 Bedroom Semi-Detached House | £275,000
A quaint and characterful, grade II listed, three bedroom cottage located in a popular residential area on the outskirts...

Sally Botham Estates (Matlock)
27 Bank Road, Matlock, Derbyshire, DE4 3NF
How much is your home worth?
Use our short form to request a valuation of your property.
Request a Valuation
