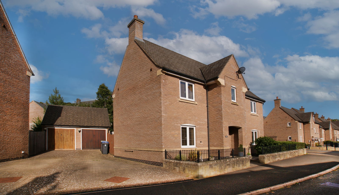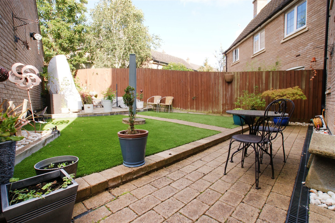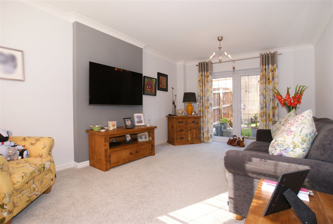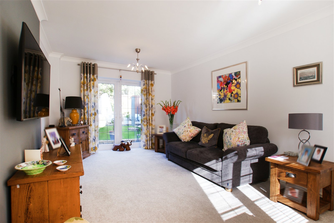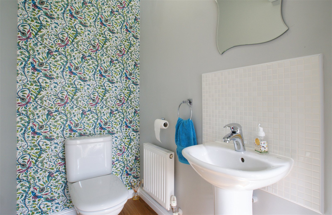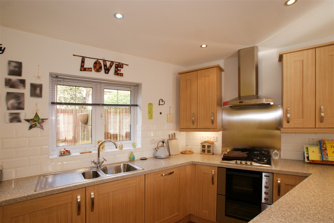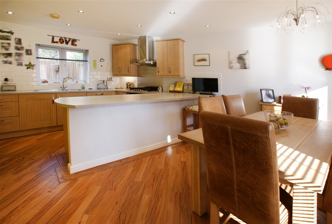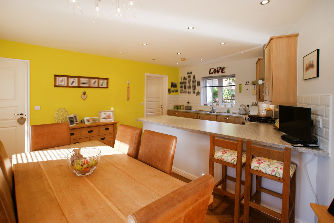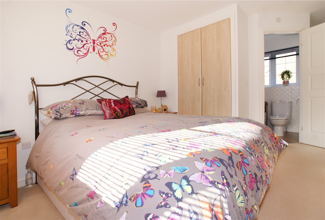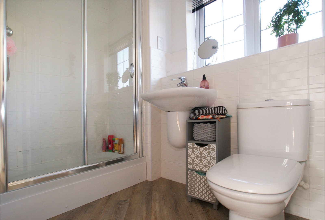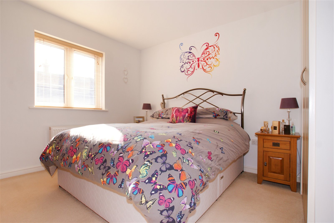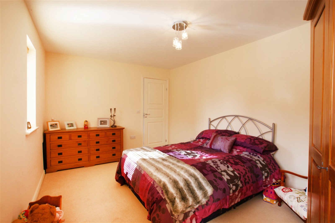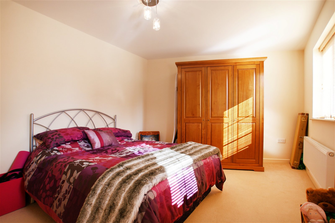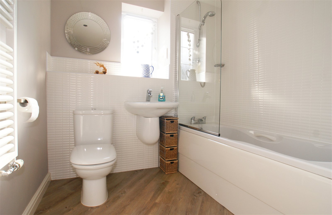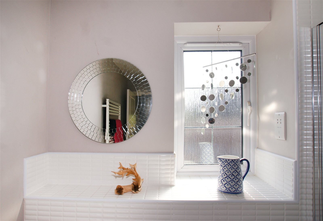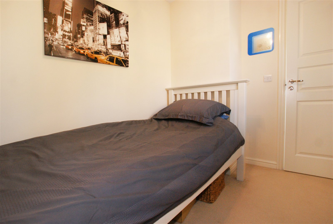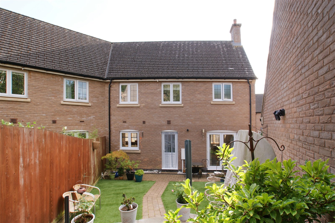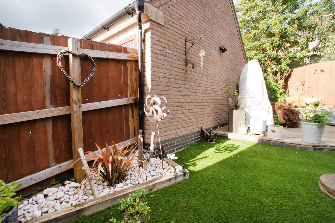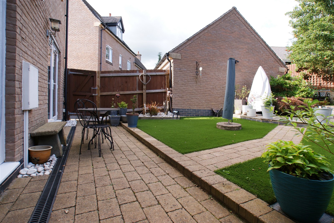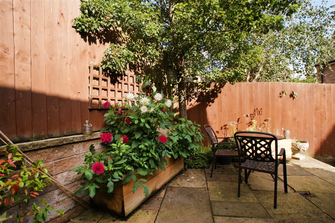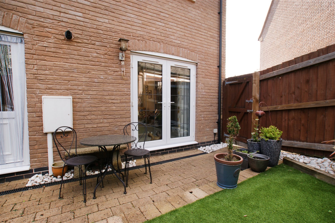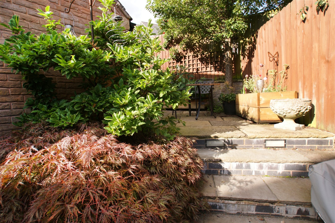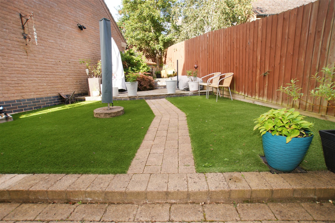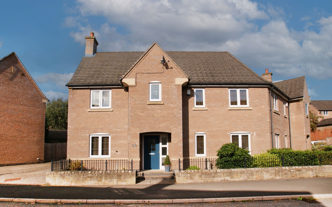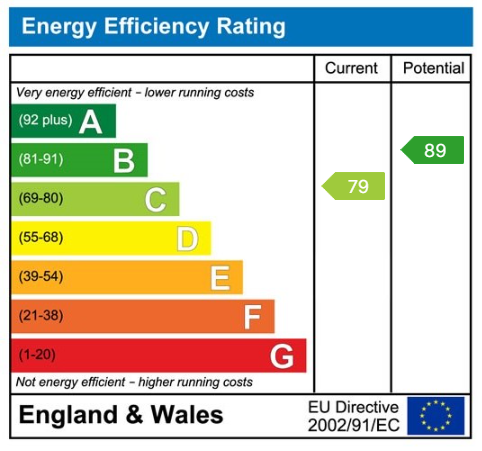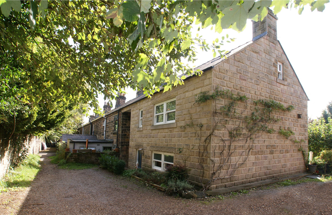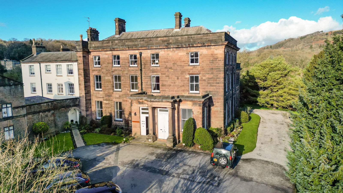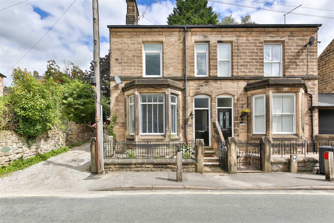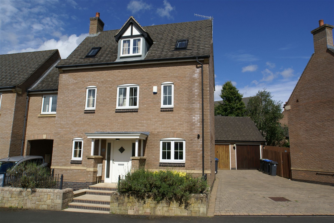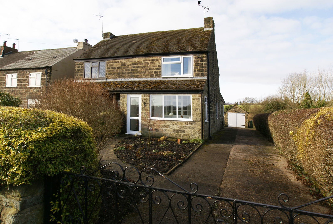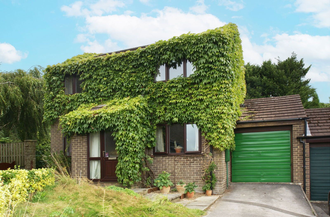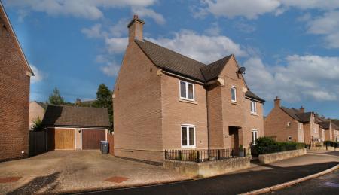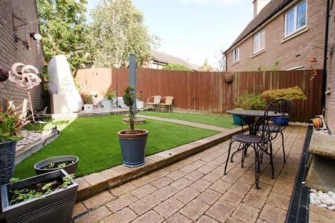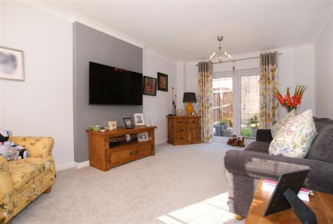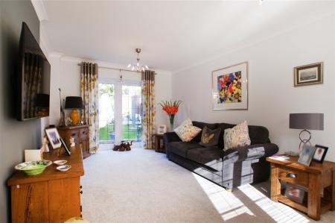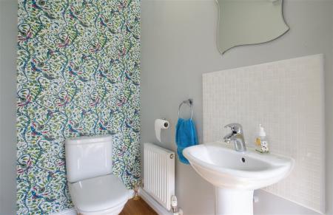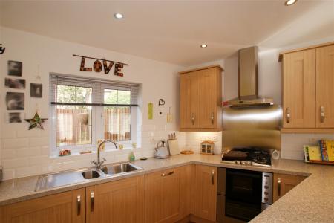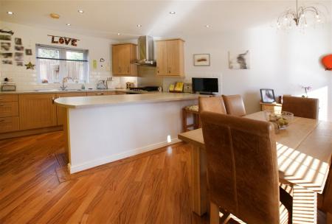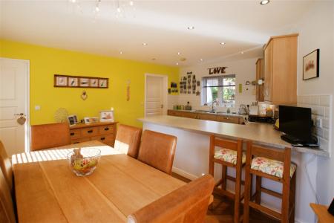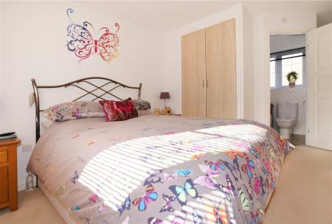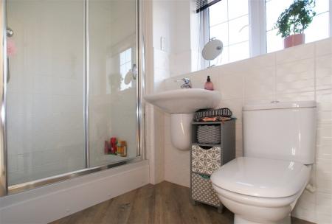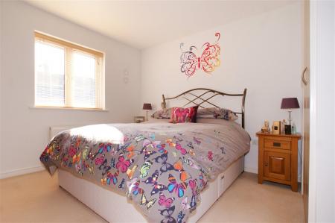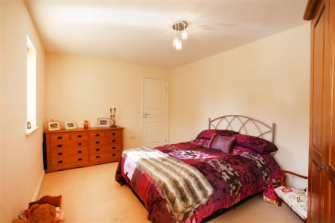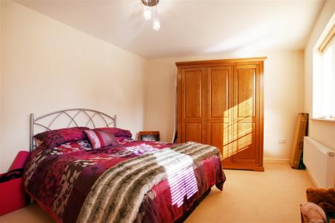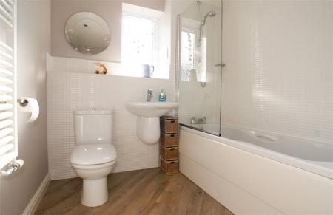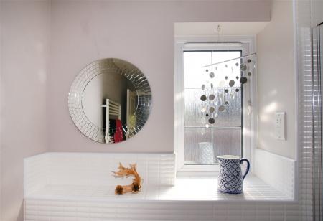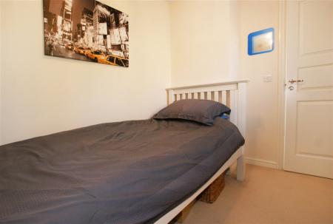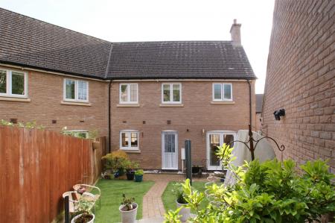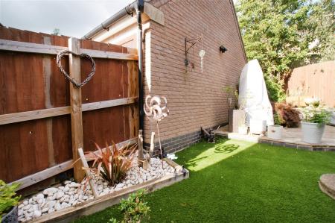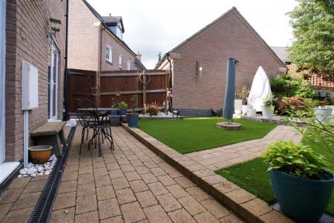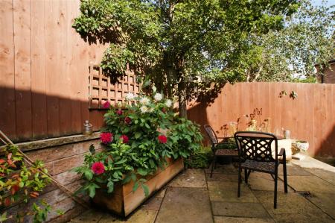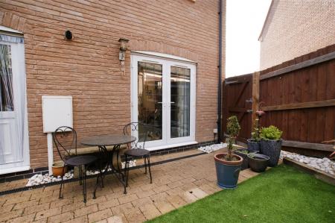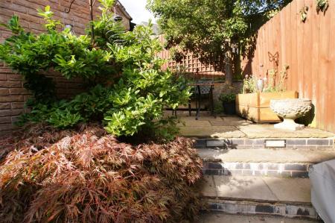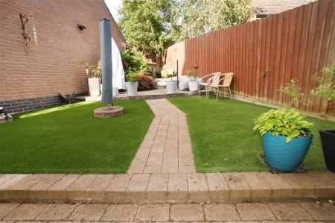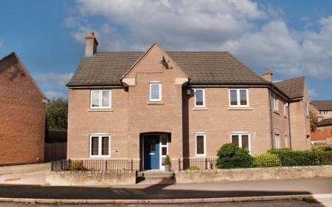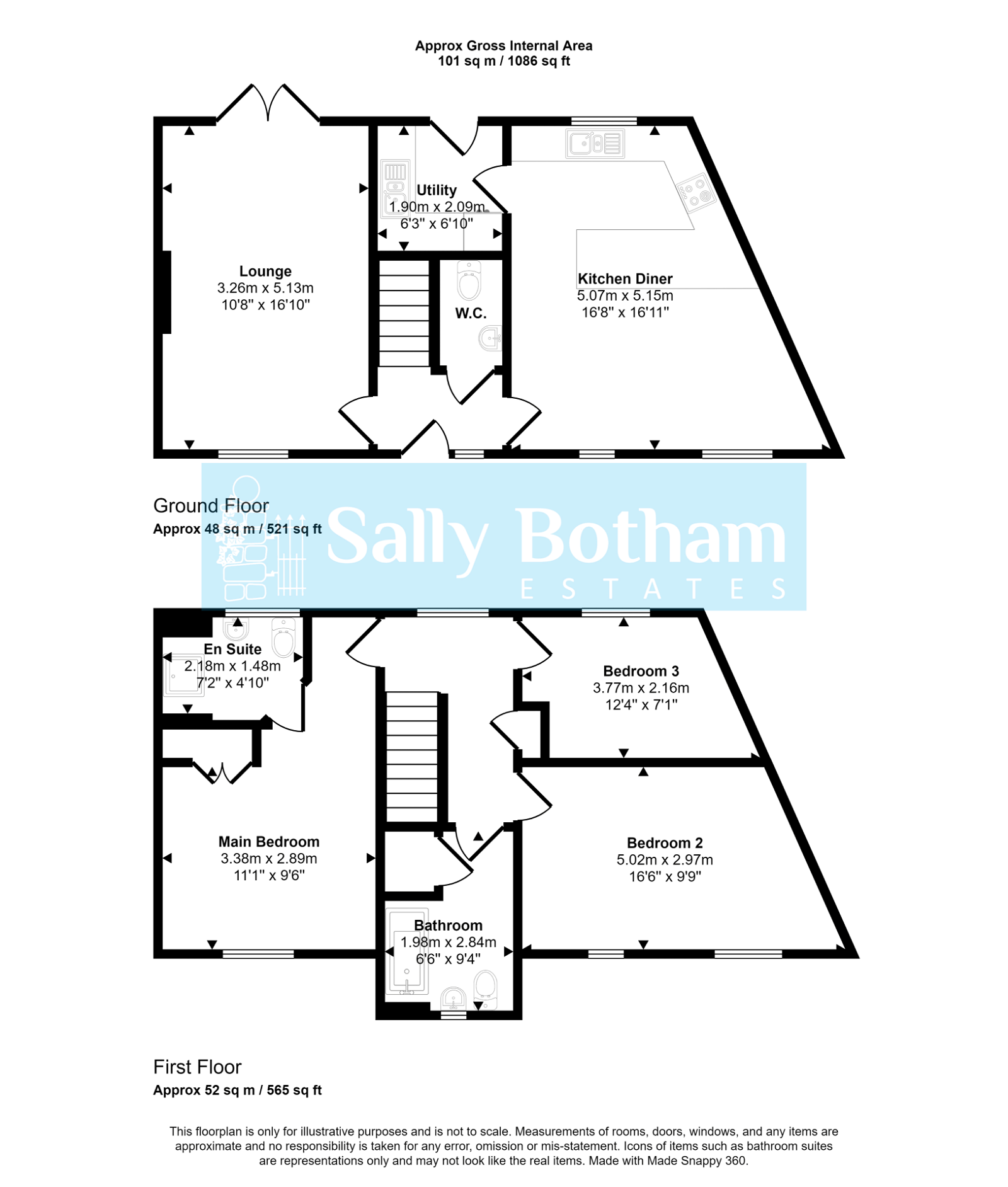- Good sized 3 bed semi-detached.
- Modern kitchen/diner.
- Good sized lounge .
- Ground floor WC + family bathroom.
- En-suite to main bedroom.
- Enclosed rear garden.
- Detached single garage.
- Off road parking.
- Within easy reach of local amenities.
- Within school catchment area,
3 Bedroom Semi-Detached House for sale in Matlock
Good sized 3 bed semi-detached property in prime location in Matlock. Comprising of; A good sized and modern kitchen/diner, lounge with patio doors to rear garden, 3 beds, en-suite to main, ground floor WC & family bathroom. Detached single garage, off road parking and enclosed rear garden.
Situated on the outskirts of the popular town of Matlock is this delightful and surprisingly spacious semi-detached property with off-road parking for multiple vehicles as well as a detached single garage and enclosed rear garden. The accommodation offers: three bedrooms, one with en-suite; spacious lounge with patio doors opening to the garden; kitchen-dining room with utility off; family bathroom; and ground-floor WC. The property enjoys exceptional countryside views, and is ideally located within easy reach of the town centre.
Matlock is a picturesque spa town in the heart of Derbyshire close to the Peak District National Park, surrounded by beautiful open countryside. The town has a wealth of historic buildings as well as excellent local amenities and good primary and secondary schools. At the centre of the town is Hall Leys Park with sports facilities, children’s play area, formal gardens, and a riverside walk. Situated on the A6 trunk road, there is easy access to Manchester, Derby and Nottingham and the nearby towns of Chesterfield (9 miles), Wirksworth (4.5miles) and Bakewell (8 miles). There is a branch line train station with a regular service to Derby and Nottingham.
Entering the property via a composite entrance door which opens to:
RECEPTION HALLWAY 4.47m x 2.05m (maximum measurements)
With front-aspect windows with obscured glass and staircase rising to the first-floor accommodation, doors open to:
GROUND FLOOR WC 1.88m x 0.38m
With a central heating radiator, and suite comprising: pedestal wash hand basin with tiles splash back, and close-coupled WC. There is an extractor fan and central heating radiator.
LOUNGE 5.26m x 3.36m
With front aspect windows and patio doors open to the enclosed rear garden. There is a television aerial point, an internet connection point, and central heating radiators.
KITCHEN-DINING ROOM 5.16m x 5.24m
A delightfully spacious room with dual-aspect windows overlooking the front and rear of the property. The room has wood effect Amtico style flooring. The kitchen is fitted with a good range of units set beneath a marble-effect worksurface which returns to form a peninsular breakfast bar room divide. Set within the worksurface is a one-and-a-half-bowl sink with mixer tap, and a four-ring gas hob, over which is an extractor hood. Below the worksurface are cupboards and drawers, and a Zanussi electric double oven. Integrated appliances include an under-counter fridge, freezer, and a dishwasher. There are wall-mounted storage cupboards, and a central heating radiator.
A door opens to:
UTILITY ROOM 2.43m x 2.01m
With worksurface and units continuing through from the kitchen. Set within the worksurface is a stainless sink with mixer tap. There is space and connection for a free-standing washing machine. Sited in the room is the Ideal boiler which provides central heating and hot water to the property, and a UPVC door opening to the rear garden.
From the entrance hallway, a staircase rises to:
FIRST FLOOR LANDING 2.09m x 3.29m
A spacious hallway with rear-aspect double-glazed picture windows overlooking the rear garden and the surrounding neighbouring gardens. There is a loft-access hatch and a central heating radiator. Doors open to:
BEDROOM ONE 5.35m x 3.44m
With front-aspect views over the neighbouring properties to the open countryside beyond. This room has a built-in wardrobe providing hanging and shelving space. There is a television aerial point, and a central heating radiator. A door opens to:
EN-SUITE 2.30m x 1.47m
A partially-tiled room with wood effect flooring and three-piece suite comprising: wash hand basin, close-coupled WC, and a double-width shower cubicle with Mira shower. There are rear-aspect double-glazed windows with frosted glass. There is a shaving point and a ladder-style towel radiator.
BEDROOM TWO 3.36m x 2.26m
With rear-aspect windows having views similar to those of the landing. There is a central heating radiator and a television aerial point.
BEDROOM THREE 4.09m x 3.11m
With front-aspect views over the neighbouring properties to the delightful open countryside beyond. There is a central heating radiator.
FAMILY BATHROOM 3.03m x 2.05m
A partially-tiled room with three-piece suite comprising: wash hand basin; close-coupled WC; bath with Mira shower over. There is a shaving connection point, a ladder-style towel radiator, an extractor fan, and a handy storage cupboard housing the water tank.
OUTSIDE
To the front of the property is a low-maintenance forecourt garden enclosed by a low wall topped with decorative iron railing. An open porch protects the front door. To the side of the property a driveway provides off-road parking and access to a detached single garage, next to which, a gate opens to the rear of the property where there is an
enclosed garden with stone-flagged patio area, accessible via doors from the lounge and from the utility room. An area of garden is laid with Astroturf for low maintenance. A path leads to a further paved area, providing more seating space. This area has borders of trees and shrubs. There is a well-established tree to the rear of the garden. There is outside lighting, power and an outdoor water supply.
SERVICES AND GENERAL INFORMATION
All mains services are connected to the property.
For Broadband speed please go to https://checker.ofcom.org.uk/en-gb/broadband-coverage
For Mobile Phone coverage please go to https://checker.ofcom.org.uk/en-gb/mobile-coverage
TENURE The property is freehold.
COUNCIL TAX BAND (Correct at time of publication) ‘ D ’
DIRECTIONS
Leaving Matlock along the A6 towards Bakewell turn right just after the Premier Inn into Morledge. Follow the road up the hill turning left at the T junction. The property can be found on the right hand side jus after the turn into Vale Rise.
Disclaimer
All measurements in these details are approximate. None of the fixed appliances or services have been tested and no warranty can be given to their condition. The deeds have not been inspected by the writers of these details. These particulars are produced in good faith with the approval of the vendor but they should not be relied upon as statements or representations of fact and they do not constitute any part of an offer or contract.
Important Information
- This is a Freehold property.
- This Council Tax band for this property is: D
Property Ref: 891_654956
Similar Properties
Rutland Street, Matlock, DE4 3GN
4 Bedroom Semi-Detached House | £325,000
A Spacious 4 bed family home with views of Riber Castle + Modern open plan ground floor living. Having: Ground floor WC,...
Rock House, Derby Road, Cromford, Matlock, DE4 3RP
3 Bedroom Apartment | £325,000
A stunning first floor apartment set within a fine Grade II listed Georgian property in the historic village of Cromford...
3 Bedroom Semi-Detached House | Guide Price £300,000
Guide Price £300,000 - £325,000. Immaculately refurbished semi-detached Edwardian family home finished to an exceptional...
3 Bedroom Link Detached House | £349,950
A contemporary family home in a popular location close to town centre. 3 Double bedrooms, en-suite and family bathroom,...
Temperance Hill, Woolley Moor. nr Ashover.
2 Bedroom Cottage | £350,000
Stonebuilt home with superb views. 2 bedrooms, ground floor bathroom, sitting room, dining room, kitchen and 2 utility p...
Porteous Close, Two Dales. Matlock DE4 2EN
3 Bedroom Link Detached House | £350,000
A link detached family home on a quiet cul-de-sac corner plot with ample parking and garage, close to local amenities, t...

Sally Botham Estates (Matlock)
27 Bank Road, Matlock, Derbyshire, DE4 3NF
How much is your home worth?
Use our short form to request a valuation of your property.
Request a Valuation
