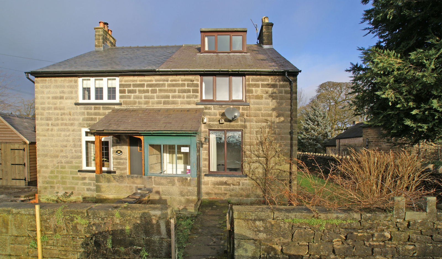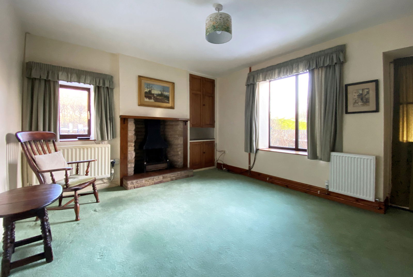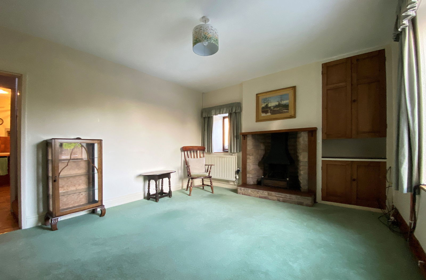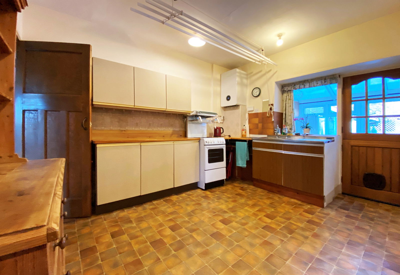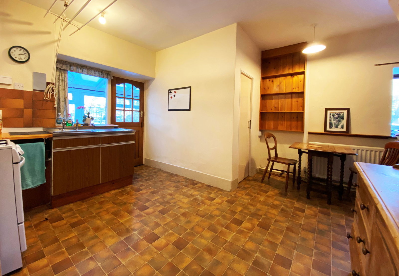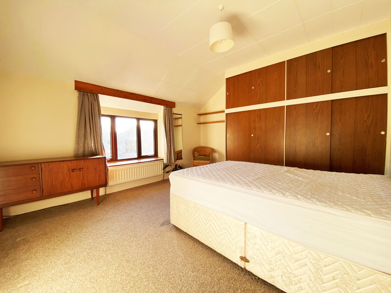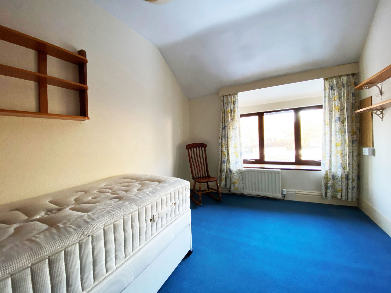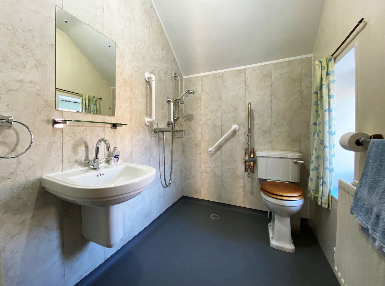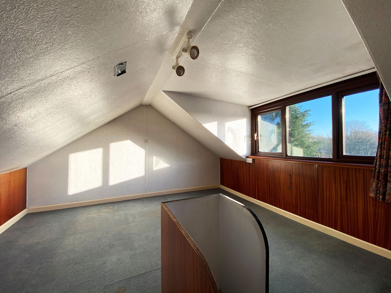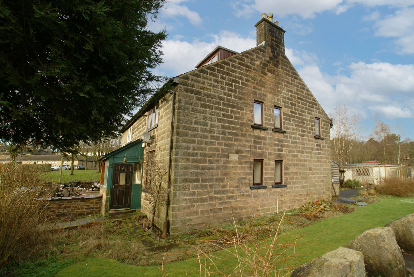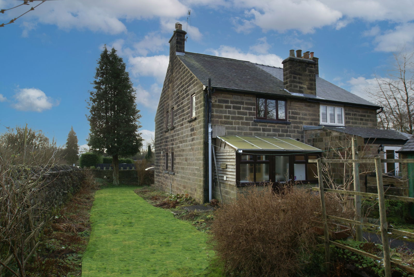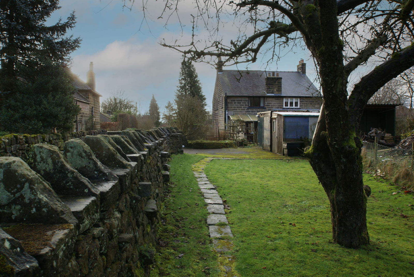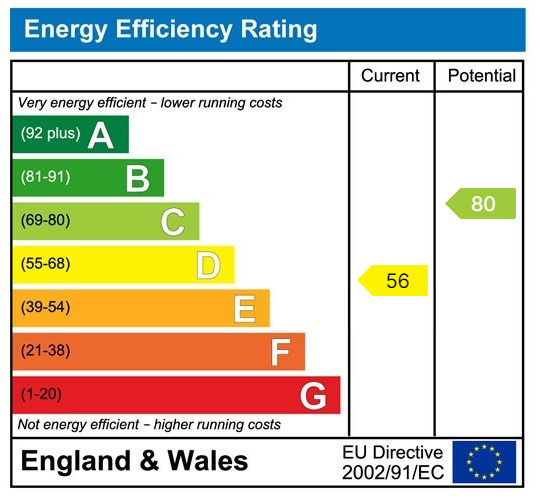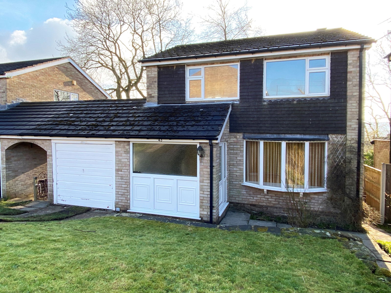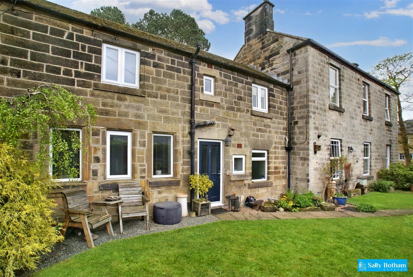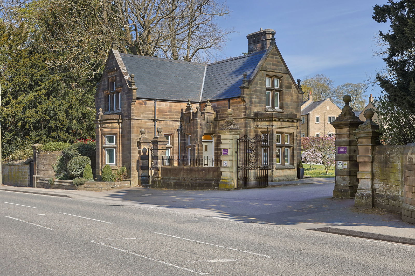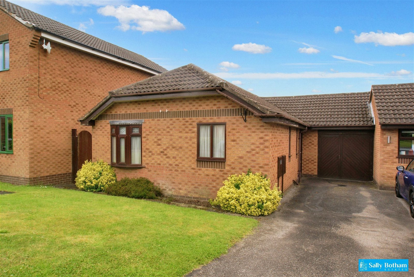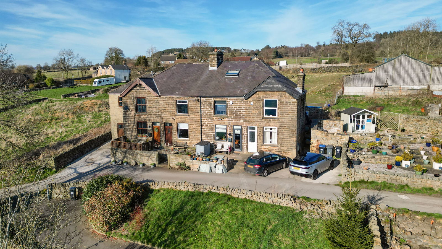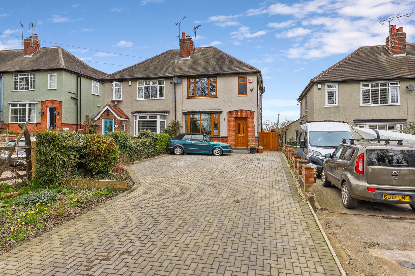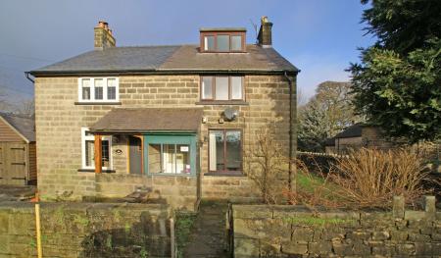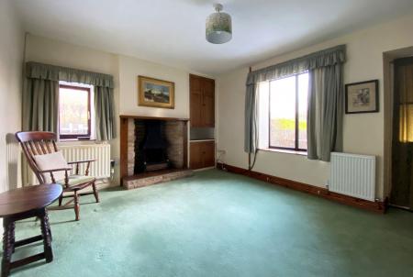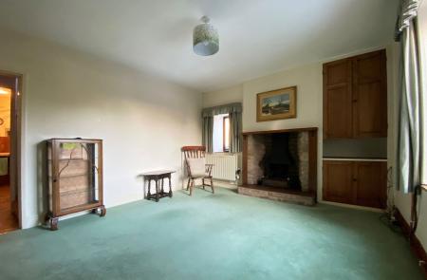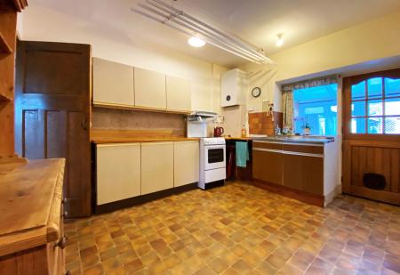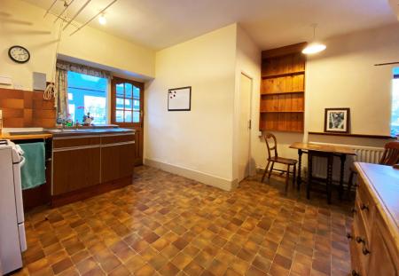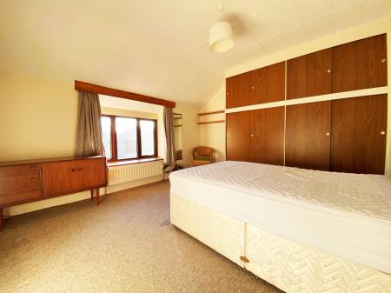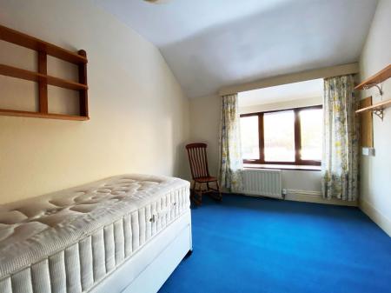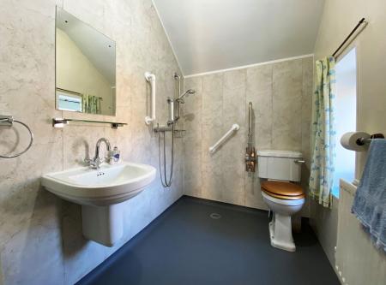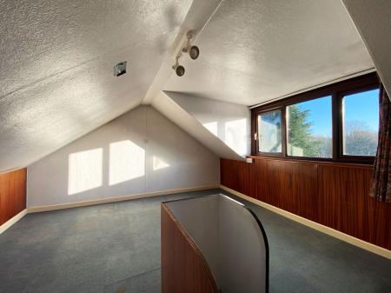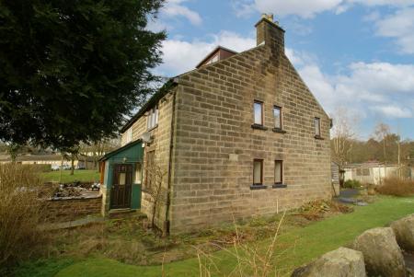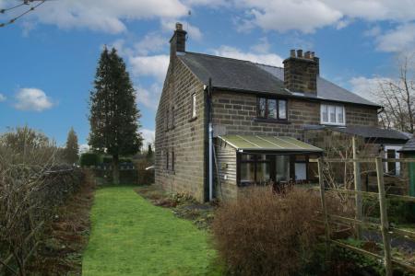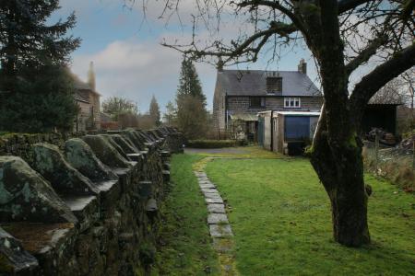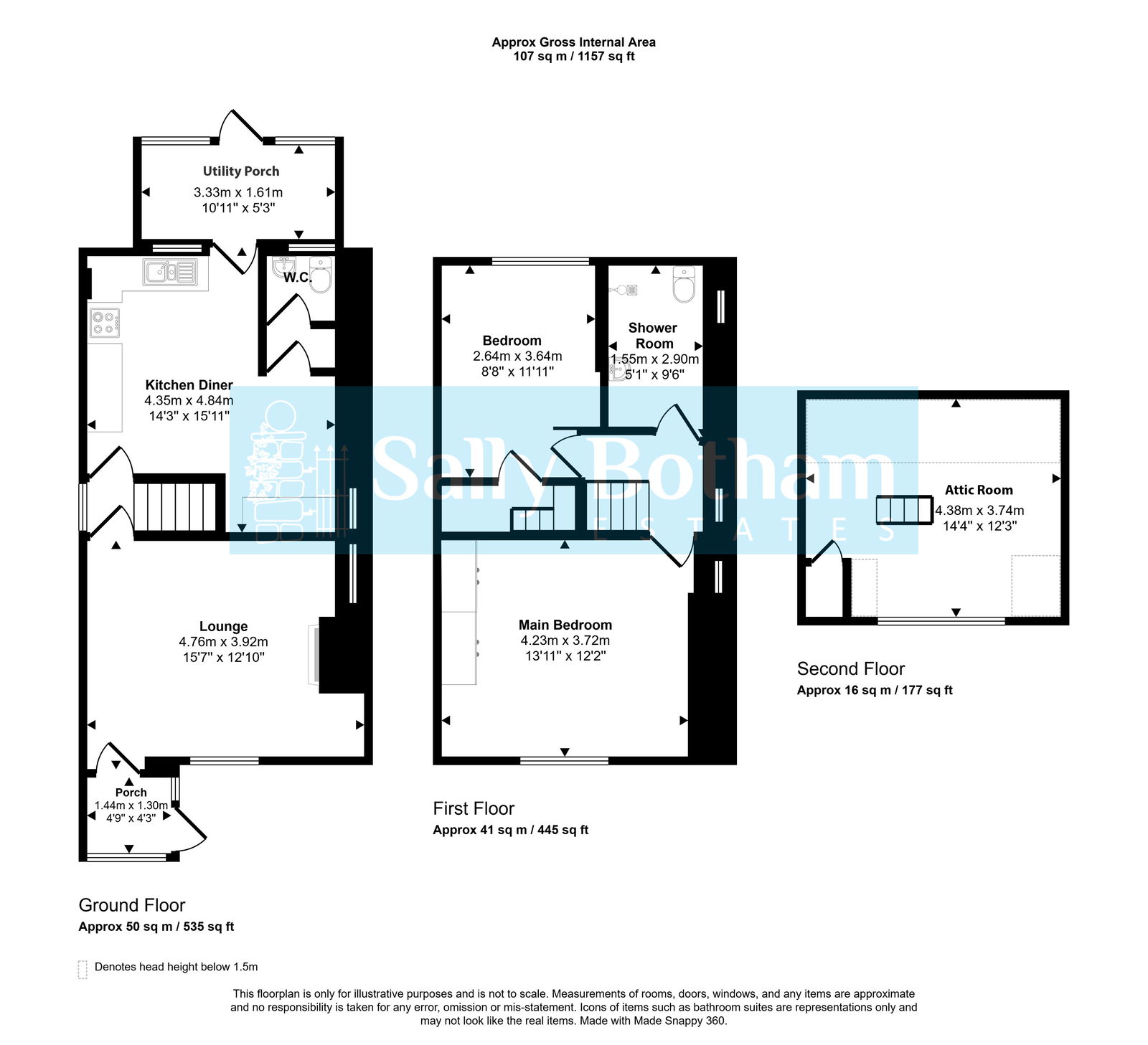- Substantial stone built semi-detached home with NO UPWARD CHAIN
- Space to extend subject to consents.
- Two bedrooms plus large attic room.
- Wet room shower room plus ground flooor WC.
- Sitting room with open fire.
- Large dining kitchen and utility porch.
- Would benefit from upgrading.
- Driveway parking and garage.
- Gardens to front, side and rear.
- Matlock has excellent amenities, good transport links a train station.
2 Bedroom Semi-Detached House for sale in Matlock
*NO UPWARD CHAIN* A stone built semi detached home convenient for amenities and school, with 2 Double bedrooms, large attic room, wet room shower and ground floor WC. Sitting room with open fireplace, spacious dining kitchen and utility porch. Gardens, parking and garage. Space to extend subject to planning permission.
WOODLAND VIEW, Upper Lumsdale
A substantial, stone-built, semi-detached family home, situated at the head of the picturesque Lumsdale Valley with its woodland and waterfall walks direct from the doorstep, while still being ideally located on the outskirts of the town, with good access to local amenities. The property – which would benefit from some upgrading and has space for an extension, subject to planning permission – currently offers: two double bedrooms, spacious attic room, wet room shower, good size dining kitchen, ground-floor WC, utility porch, and sitting room with open fire. There is an entrance porch to the front of the property, off-road parking and gardens to the front and rear. There is a stone-built outhouse and a detached garage with lean to shed.
Matlock is a picturesque spa town in the heart of Derbyshire close to the Peak District National Park, surrounded by beautiful open countryside. The town has a wealth of historic buildings as well as excellent local amenities and good primary and secondary schools. At the centre of the town is Hall Leys Park with sports facilities, children’s play area, formal gardens, and a riverside walk. Situated on the A6 trunk road, there is easy access to Sheffield, Manchester, Derby and Nottingham and the nearby towns of Chesterfield (9 miles), Wirksworth (4.5miles) and Bakewell (8 miles). There is a branch line train station with a regular service to Derby and Nottingham.
Entering the property via a half-glazed UPVC entrance door, which opens to:
UTILITY PORCH
Having double-glazed windows overlooking the gardens, and a polycarbonate roof. There is space and connection for an automatic washing machine, space and vent for a tumble-dryer, and a half-glazed stable-style entrance door leading to:
DINING KITCHEN
Having a side-aspect woodgrain-effect UPVC double-glazed window and a further borrowed-light window to the utility porch. The kitchen is fitted with a range of units, with cupboards set beneath a solid timber worksurface with a tile splashback. There are wall-mounted storage cupboards, a stainless sink unit, and open-display shelves. There is space and connection for a gas cooker, the New World free-standing gas cooker is available if required. The room has ample space for a family dining table, and there is a central heating radiator with thermostatic valve, Smart room thermostat and a telephone point. Sited within the kitchen is the Worcester Bosch combination gas-fired boiler, installed in July 2022, which provides hot water and central heating to the property. The heating system is controlled by a Drayton Wiser Smart system with Smart thermostatic valves to all significant radiators allowing remote management of the full system via an App. A door opens to a cloakroom with coat-hanging space, and:
GROUND-FLOOR WC
With a borrowed-light window with obscured glass to the utility porch, and suite with: low-level dual-flush WC, and pedestal wash hand basin. There is a central heating radiator with thermostatic valve.
From the dining kitchen, a panelled door opens to:
INNER HALLWAY
Having a staircase rising to the upper floor accommodation, and a 15-pane glazed door with obscured glass leading to:
SITTING ROOM
A spacious room with dual-aspect UPVC double-glazed windows. There is a feature fireplace with natural stone insert and raised hearth housing a canopied open grate. The room has a central heating radiator with Smart thermostatic valve, a telephone point, and television aerial point with satellite facility. To the side of the chimney breast are original built-in storage cupboards with fitted shelving. A half-glazed door opens to an entrance porch to the front of the property.
From the hallway, a staircase rises to:
FIRST FLOOR LANDING
Having a side-aspect UPVC double-glazed window with views over the surrounding gardens to the wooded hills beyond. There is a central heating radiator. From the landing, panelled doors open to:
BEDROOM ONE
A spacious double room with dual-aspect woodgrain-effect UPVC double-glazed windows enjoying pleasant views over the surrounding properties to the open countryside beyond. The room is fitted with a good range of built-in wardrobes with hanging rails and shelving. There is a telephone point and central heating radiator with Smart thermostatic valve.
BEDROOM TWO
With a rear-aspect double-glazed window overlooking the gardens. The room has a central heating radiator with Smart thermostatic valve. A door opens to a useful storage room with fitted shelving, where a ladder-style staircase rises to:
ATTIC ROOM
Built into the shape of the roof with a rear-aspect UPVC double-glazed dormer window, with views towards Riber Castle.
From the landing, a further door opens to:
WET ROOM SHOWER
Having a side-aspect UPVC double-glazed window, wet-wall-style boarding, and suite with: wet-room shower with mixer unit and handheld shower spray; wall-hung wash hand basin with fitted mirror over; and close-coupled WC. The room has a central heating radiator with Smart thermostatic valve, and a wall-mounted storage cupboard.
OUTSIDE
To the front of the property is a forecourt garden with a gated pathway leading to the entrance porch. There is a mature espalier pear tree. To the side of the property is a further area of garden with a central lawn and borders stocked with flowering plants. To the rear of the property is a further area of patio garden with a stone-built garden store, mature plum tree and beyond which is a driveway providing parking, and a detached garage with a lean to shed. Beyond the garage is a further area of garden laid to lawn with a mature apple tree.
SERVICES AND GENERAL INFORMATION
All mains services are connected to the property.
For Broadband speed, please go to checker.ofcom.org.uk/en-gb/broadband-coverage
For Mobile Phone coverage, please go to checker.ofcom.org.uk/en-gb/mobile-coverage
TENURE Freehold
COUNCIL TAX BAND (Correct at time of publication) ‘C’
DIRECTIONS
Leaving Matlock along the A632 towards Chesterfield: after passing the Duke of Wellington public house, take the next right-turn into Upper Lumsdale, where the property can be found on the right-hand side immediately after the school.
Disclaimer
All measurements in these details are approximate. None of the fixed appliances or services have been tested and no warranty can be given to their condition. The deeds have not been inspected by the writers of these details. These particulars are produced in good faith with the approval of the vendor, but they should not be relied upon as statements or representations of fact and they do not constitute any part of an offer or contract.
Important Information
- This is a Freehold property.
- This Council Tax band for this property is: C
Property Ref: 891_950974
Similar Properties
3 Bedroom Detached House | Offers in region of £280,000
A link detached family home in a popular residential area within easy reach of town centre. 3 Bedrooms, bathroom, spacio...
3 Bedroom Apartment | £280,000
Versatile & spacious ground floor apartment located at the centre of a sought-after village, 99 yr lease to 2123, 3 doub...
St. Elphins Park, Darley Dale, Matlock, DE4 2RH
3 Bedroom Detached House | £275,000
An immaculately presented, elegant detached stone built former gate house. Sitting at the entrance to St. Elphins retire...
Highfield Drive, Matlock. DE4 3FZ
2 Bedroom Semi-Detached Bungalow | £285,000
Two bedroom bungalow situated on a quiet cul-de-sac on the out skirts of Matlock. Spacious sitting room with conservator...
Masson View, Bent Lane, Matlock
3 Bedroom Terraced House | £290,000
A completely refurbished family home on the outskirts of the town with commanding views over open countryside. 3 bedroom...
Well Lane, Higham, Alfreton, DE55 6EG
2 Bedroom Semi-Detached House | £290,000
A delightful 2 bedroom semi detached home in a popular village location offering; sitting room, large extended dining ki...

Sally Botham Estates (Matlock)
27 Bank Road, Matlock, Derbyshire, DE4 3NF
How much is your home worth?
Use our short form to request a valuation of your property.
Request a Valuation
