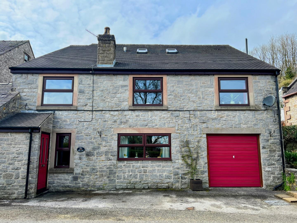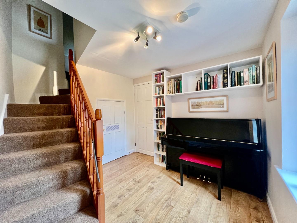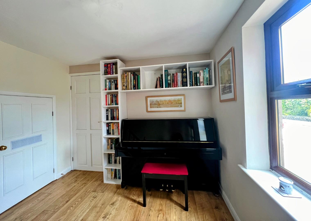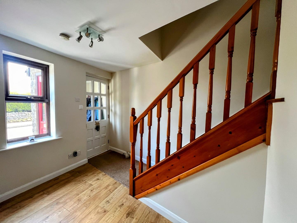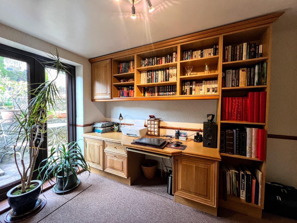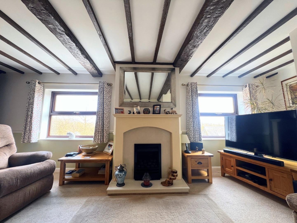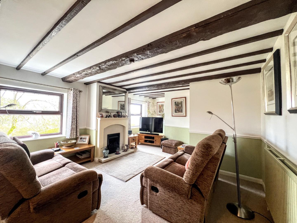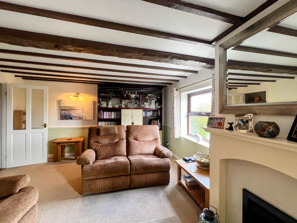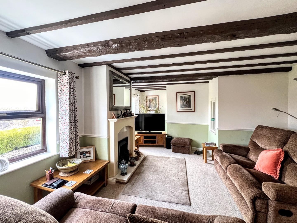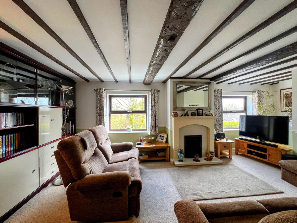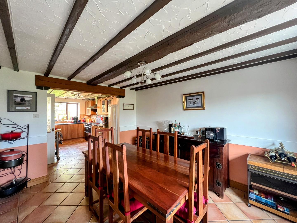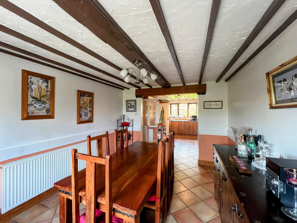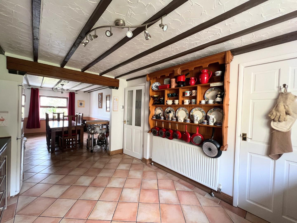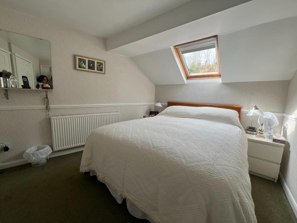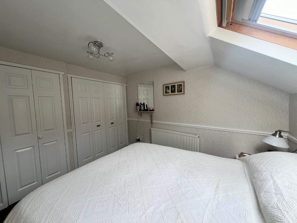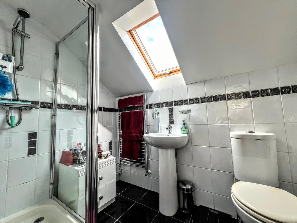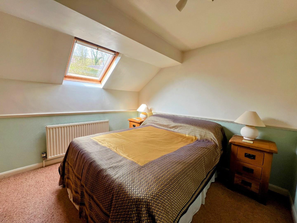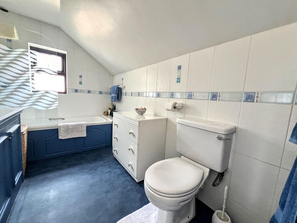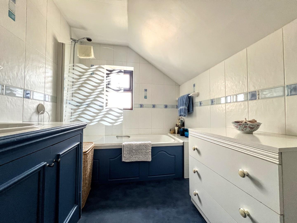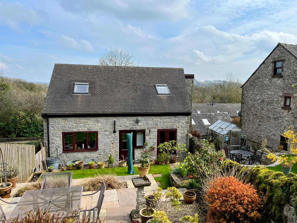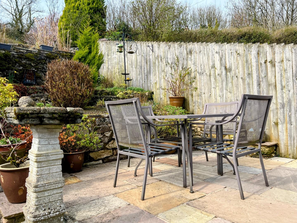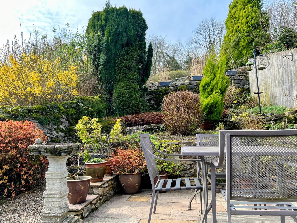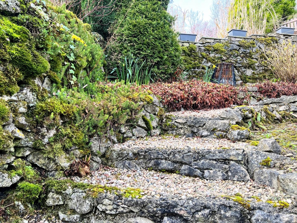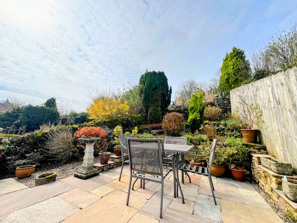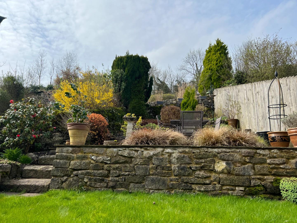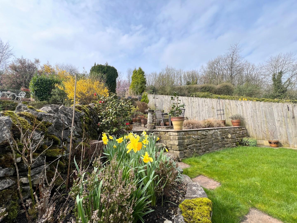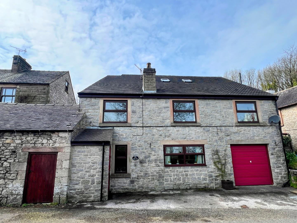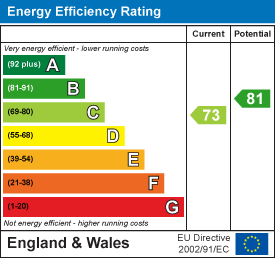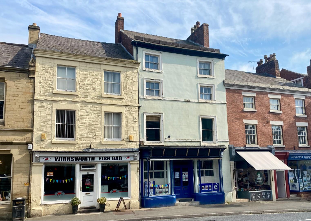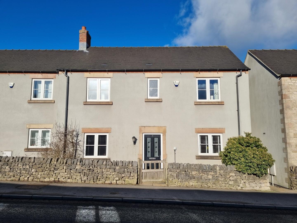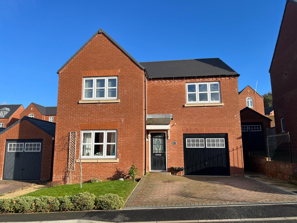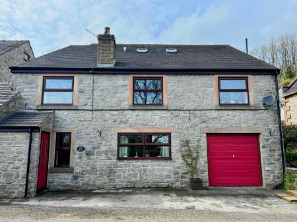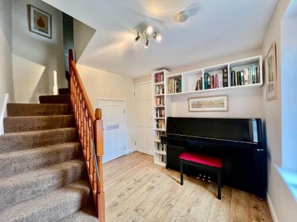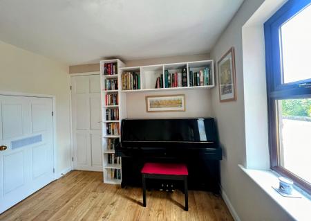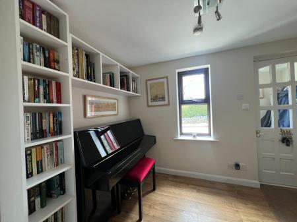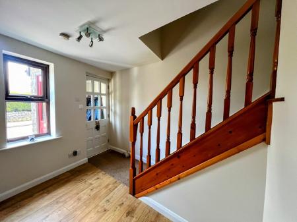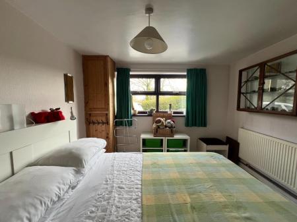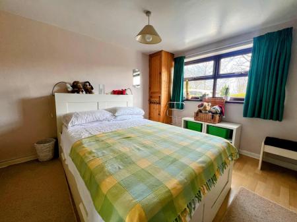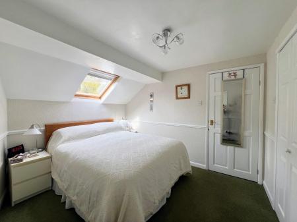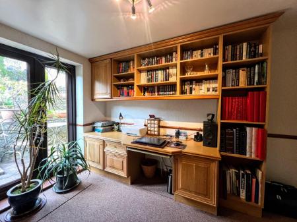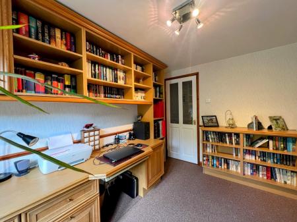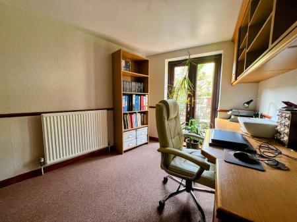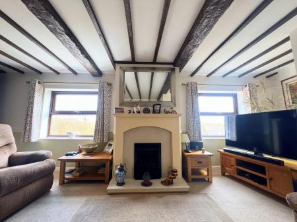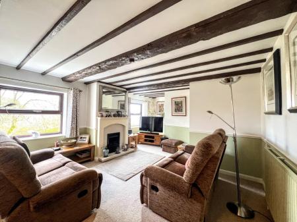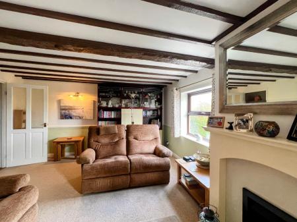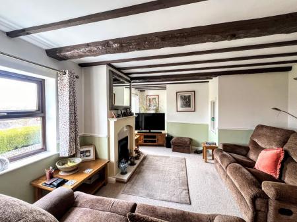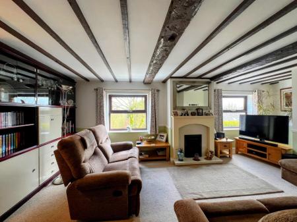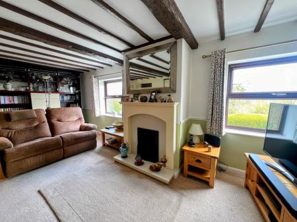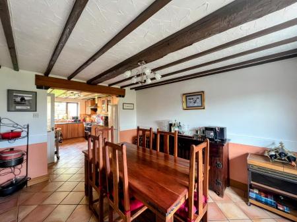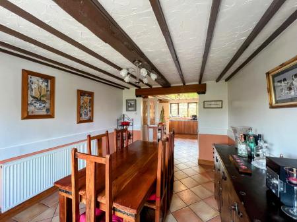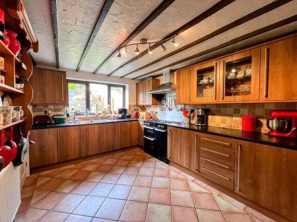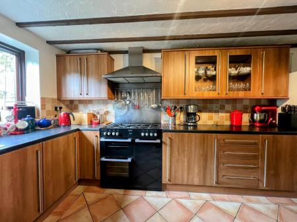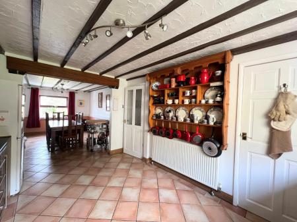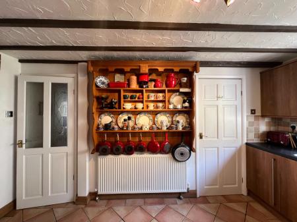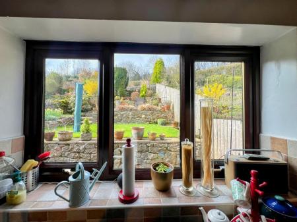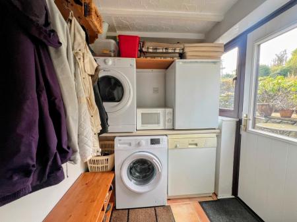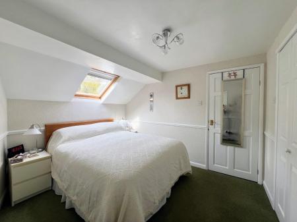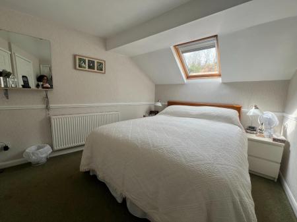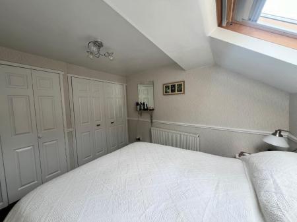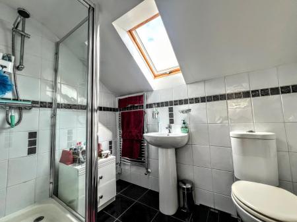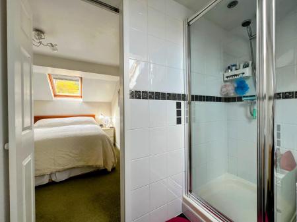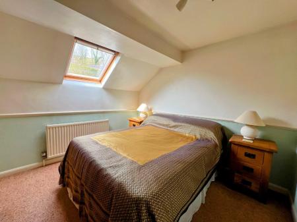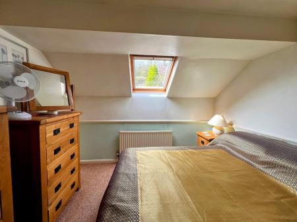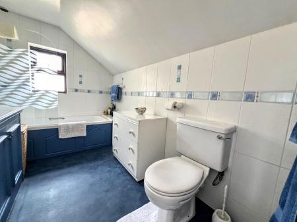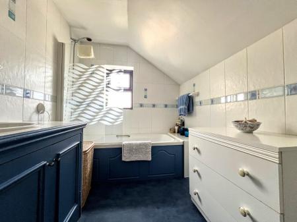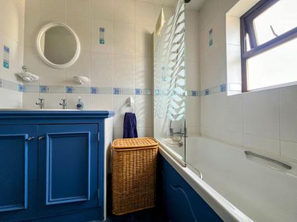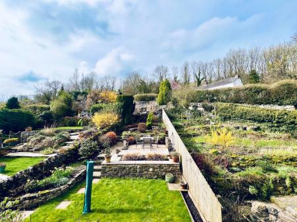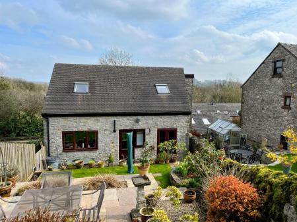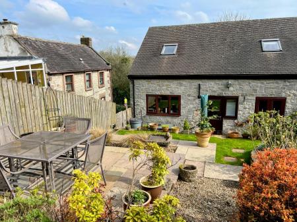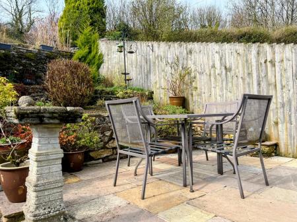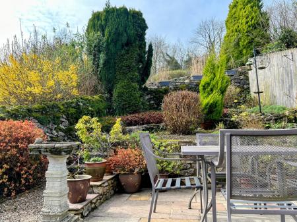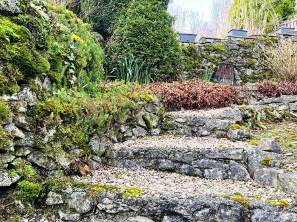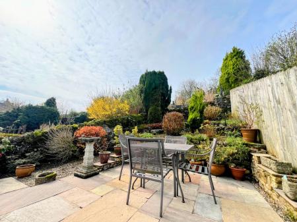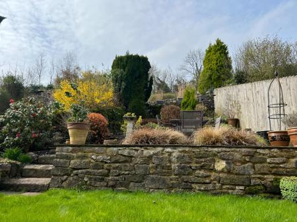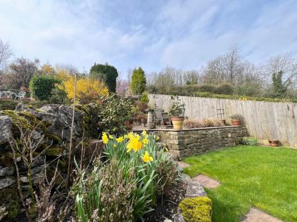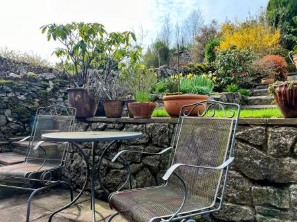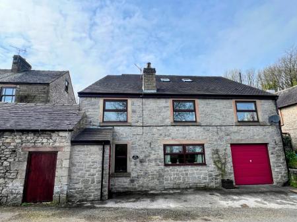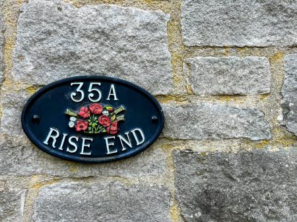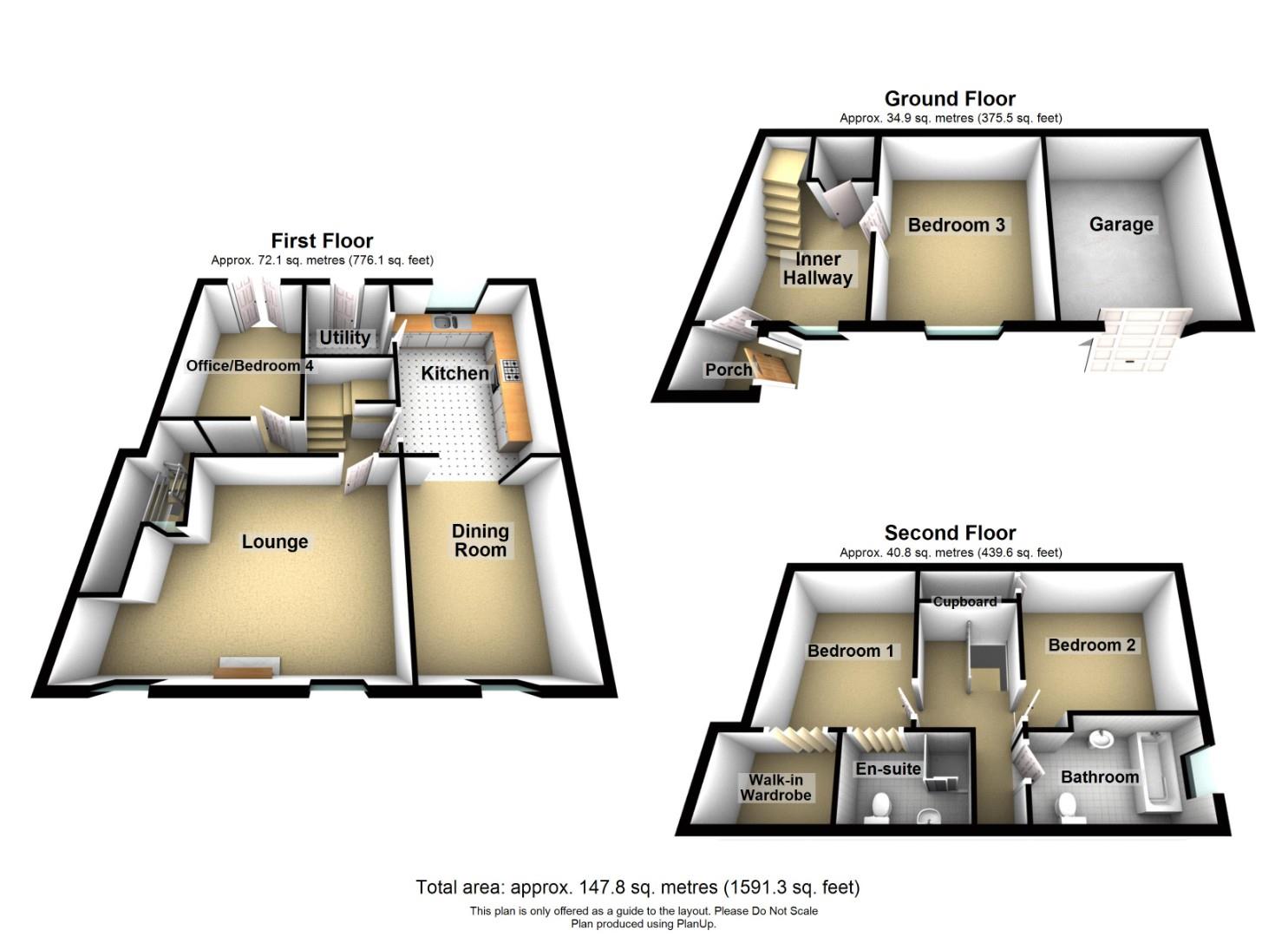- Four Bedroom Detached
- Extremely Well Presented
- Two Bathrooms
- Garage & Off Road Parking
- Sought After Village Location
- EPC rating C
- Landscaped Gardens
- Gas Central Heating & Double Glazing Throughout
- Viewing Highly Recommended
4 Bedroom Detached House for sale in Matlock
This extremely well-presented four bedroomed detached property has just become available For Sale in the highly sought after village of Middleton by Wirksworth. Full of charm, space and light this delightful home benefits from double glazing and gas central heating throughout, with the accommodation set out over three floors comprising entrance hallway and bedroom three on the ground floor, living room, bedroom four / study, open plan kitchen / dining room and utility room on the first floor, and the master bedroom with ensuite shower room, bedroom two and the family bathroom on the second floor. There is a garage built into the house with access to the front of the property, and to the rear you'll find a most attractive terraced garden offering a variety of spaces to enjoy at your leisure.
Location - Middleton by Wirksworth boasts a friendly and welcoming community, there are two public houses, a primary school and the village hosts many social events throughout the year including the popular open gardens weekend. Middleton is conveniently situated just one mile from the market town of Wirksworth with an excellent range of amenities including shops, eateries, medical centre, schools, library and cinema. The High Peak trail is a short walk from the property and the area is perfect for walkers, cyclists, horse riders and climbers alike. Carsington Water, with its water sports and nature trails, is approximately four miles to the west, and Bakewell, Chatsworth House and other facilities associated with the Peak District National Park are within easy reach. Less than 5 miles from Matlock, approximately 15 miles from Derby to the South or Chesterfield to the North and within 26 miles you can be in Sheffield or Nottingham city centres. The nearest railway station is in Cromford with direct trains to Derby and the national rail network.
Ground Floor - Level access from the front of the property leads to a part glazed, composite front door which opens into the
Entrance Porch - 1.34 x 1.07 (4'4" x 3'6") - The ideal place to store all your boots, bags and coats. A part-glazed wooden door opens into the
Hallway - 2.97 (max) x 2.70 (max) (9'8" (max) x 8'10" (max)) - With engineered oak flooring and stairs leading up to the first floor, this is a large and bright space, easily big enough to use as another room. There is a wnidow to the front aspect, a large storage cupboard to the rear and a door opens into
Bedroom Three - 3.78 x 3.21 (12'4" x 10'6") - With a wood effect vinyl floor, this is a good sized double bedroom with a window to the front aspect.
First Floor -
Bedroom Four / Study - 3.43 x 3.07 (11'3" x 10'0") - As you reach the first floor landing and hallway, you will find this well-proportioned room which is currently well used as a office and study, but could also easily be a fourth bedroom. Double glazed French doors open out into the garden.
Lounge - 6.48 x 4.18 (max) (21'3" x 13'8" (max)) - An incredibly spacious room that is filled with natural light from the two windows to the front aspect, which allow views of the local area and trees beyond. The focal point of the room is a feature fireplace which houses the remote controlled gas fire. There is a small window to the rear of the room allowing light into the hallway. The exposed beams to the ceiling really set off this very attractive reception room.
Kitchen & Dining Room - 8.04 x 3.12 (26'4" x 10'2") - Another spacious room which also has exposed wooden beams and features a terracotta tiled floor. This is the perfect space to enjoy cooking and dining with plenty of room for a large dining table, making it ideal for entertaining and family meals. The kitchen is fitted with a fantastic range of wall, base and drawer units as well as a wall mounted dresser top. You'll find a Belling range cooker with a five-ring gas hob and combination of electric ovens and grill with extractor over. There is a roll top laminate worktop to two sides and an attractive tiled splashback The window to the rear aspect offers lovely views of the garden and sits above the 1.5 bowl stainless steel sink with swan neck mixer tap. Space is available for a fridge freezer. This room benefits from lots of natural light from windows to both the front and rear aspect. A wooden door leads into the
Utility Room - 1.90 x 1.90 (6'2" x 6'2") - With a part glazed door leading out to the garden, this is a great space for all your outdoor gear, the tiled floor allows for easy cleaning from muddy boots! This room has space and plumbing for a dishwasher and washing machine. You will find the Worcester combi boiler here, fitted in 2015 and serviced regularly.
Second Floor - Stairs lead up from the first floor hall and landing to reach the second floor.
Bedroom One - 3.24 x 3.21 (max) (10'7" x 10'6" (max)) - A beautiful, contemporary space with the skylight to the rear aspect throwing sunshine into the room. Concertina-style doors open into the walk in wardrobe and double doors open into the ensuite shower room.
Walk In Wardrobe - 1.73 x 1.63 (5'8" x 5'4") - Well kitted out with hanging rails and shelving to fit all your storage needs.
En Suite Shower Room - 2.28 x 1.70 (7'5" x 5'6") - With a ceramic tiled floor and skylight to the front aspect, this ensuite shower room is fitted with a modern suite comprising pedestal sink and dual flush WC, along with a corner shower unit with thermostatic shower. This room is fully tiled.
Bedroom Two - 2.95 x 2.95 (9'8" x 9'8") - With a skylight to the rear aspect offering delightful views of the garden, this is a good sized double bedroom which also benefits from a large storage cupboard.
Family Bathroom - 3.11 x 1.92 (10'2" x 6'3") - The family bathroom is a lovely and relaxing space, fitted out in contrasting blue and white. Equipped with a vanity unit with oval sinkl, low flush WC and panelled bath with thermostatic shower over, there is vinyl flooring and a window to the side aspect.
Outside - The front of the property is level with the road and offers space for two vehicles to park, access to the garage is also found here. To the side of the house, a small area of shared access leads through a gate and up a few steps to access the rear of the property. Here you'll find a charming, fully enclosed terraced garden that offers a wide variety of different spaces to enjoy, including a lawned area, a paved patio area - perfect for barbeques and garden parties, as well as pretty areas for plants and pots. You can enjoy views of the local area from the top of this truly delightful garden.
Garage - 3.66 x 2.83 (12'0" x 9'3") - With an up and over door.
Council Tax Information - We are informed by Derbyshire Dales District Council that this home falls within Council Tax Band D which is currently £2224 per annum.
Directional Notes - The approach from our Wirksworth Office is to travel towards Cromford bearing left at The Lime Kiln Public House as signposted for Middleton. Continue up the hill and continue straight on at the crossroads. 35a Rise End can be found after a short distance on the left hand side of the main road through Middleton as identified by our For Sale board. There is parking outside the property, but for viewings you might find it easier to park at the Rising Sun Public House and walk to the property.
Property Ref: 26215_33003784
Similar Properties
Market Place, Wirksworth, Matlock
5 Bedroom Apartment | Offers in region of £375,000
This substantial five-storey Grade II Listed property occupies one of the most prominent retail positions on the main st...
Market Place, Wirksworth, Matlock
5 Bedroom Commercial Property | Offers in region of £375,000
This substantial five-storey Grade II Listed property occupies one of the most prominent retail positions on the main st...
Porter Lane, Middleton-by-Wirksworth
4 Bedroom Semi-Detached House | Offers in region of £375,000
Located on the popular development of Hopton Rise in the desirable village of Middleton by Wirksworth, is this stunning...
Alport Close, Hulland Ward, Ashbourne
5 Bedroom Link Detached House | Offers in region of £385,000
Occupying a quiet cul-de-sac location in the popular village of Hulland Ward is this extended four/five bedroomed detach...
Yokecliffe Drive, Wirksworth, Matlock
4 Bedroom Detached House | Offers in region of £385,000
Grants of Derbyshire are delighted to offer For Sale this four bedroomed detached family home, ideally located on the po...
4 Bedroom Detached House | Offers in region of £399,995
This beautifully presented, contemporary four-bedroom detached property is an ideal family or executive home. Situated o...

Grant's of Derbyshire (Wirksworth)
6 Market Place, Wirksworth, Derbyshire, DE4 4ET
How much is your home worth?
Use our short form to request a valuation of your property.
Request a Valuation
