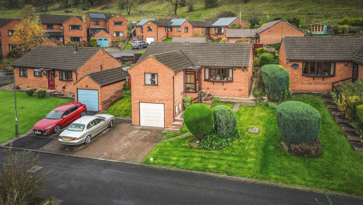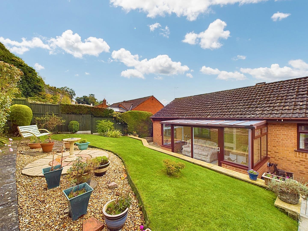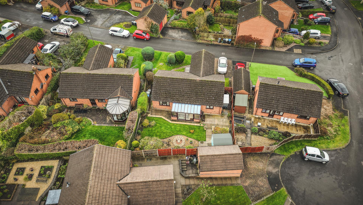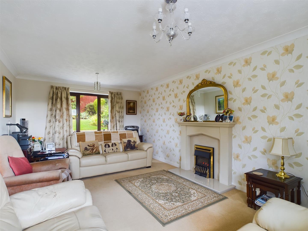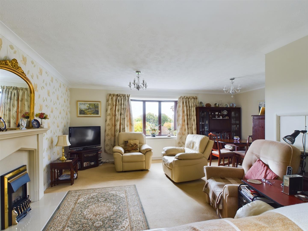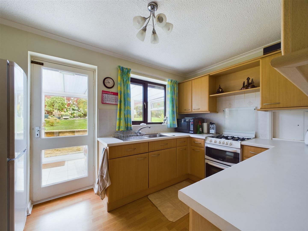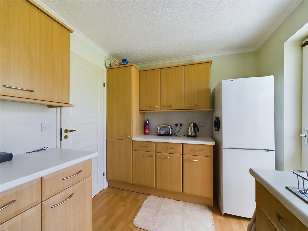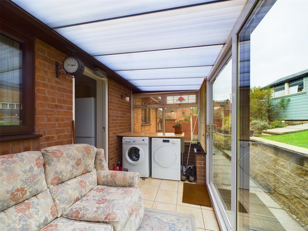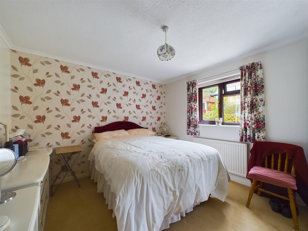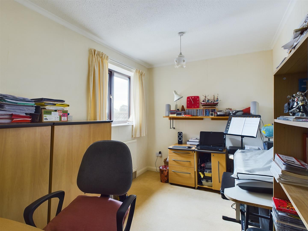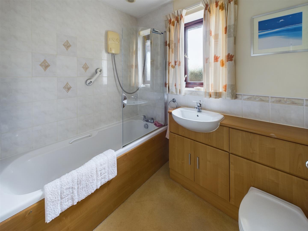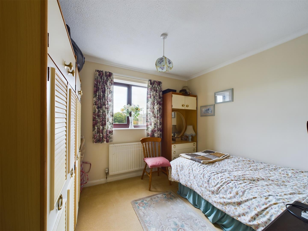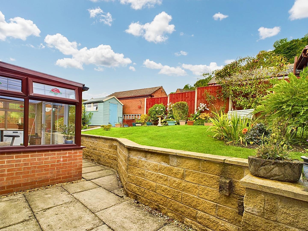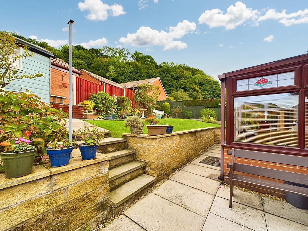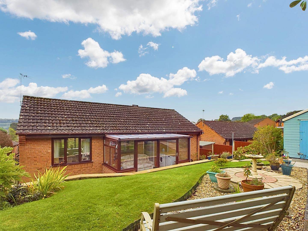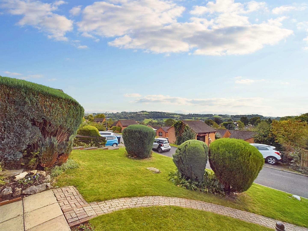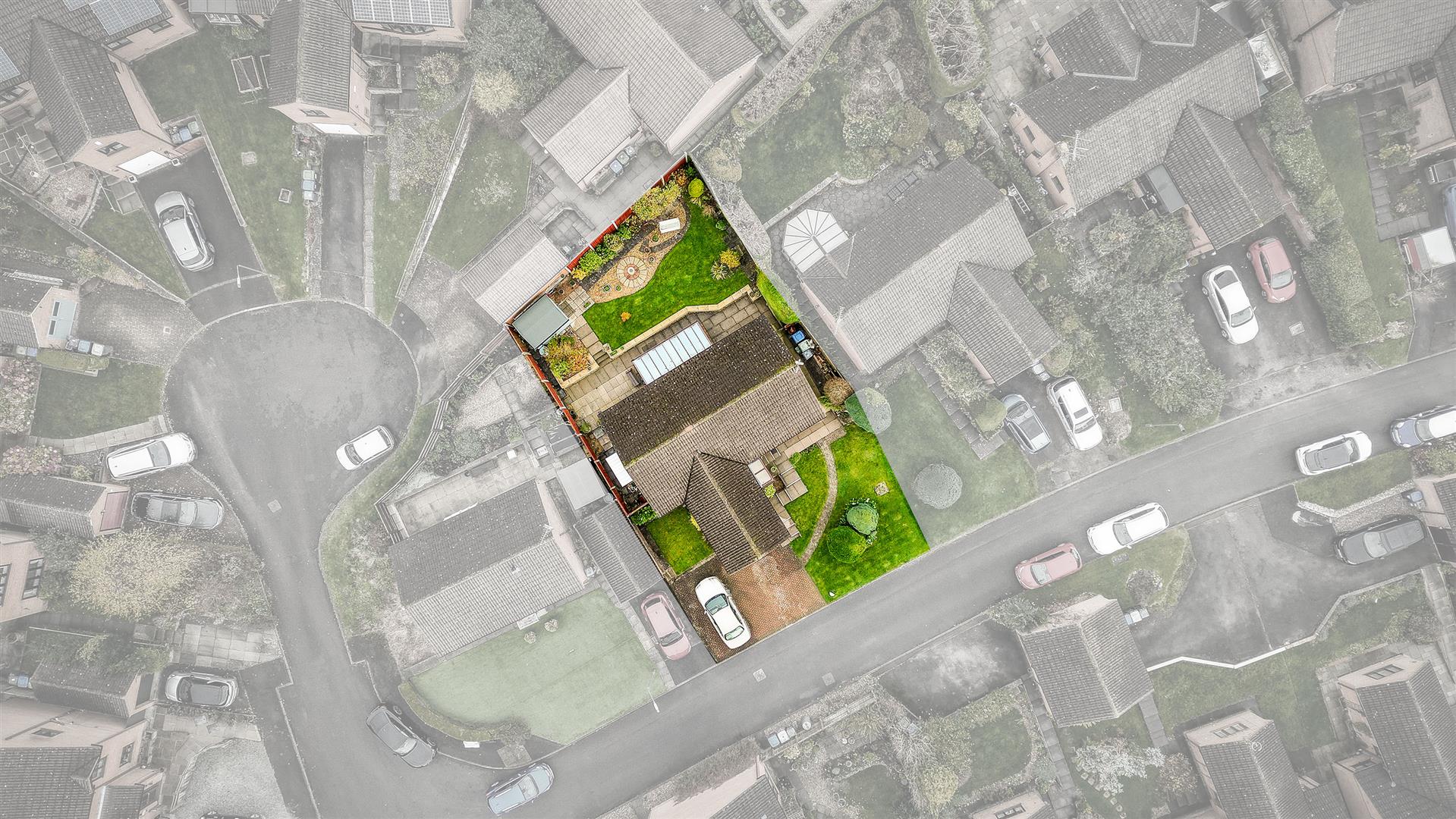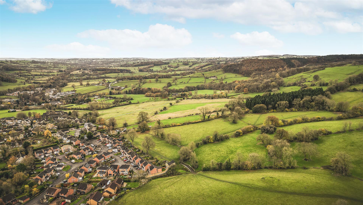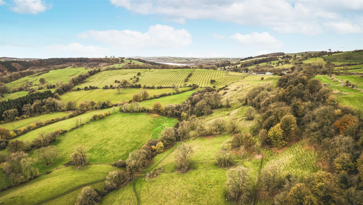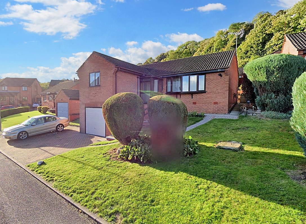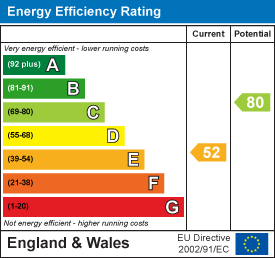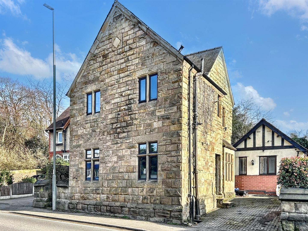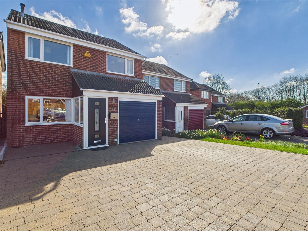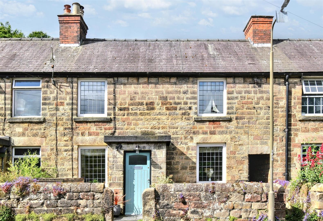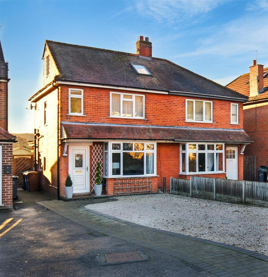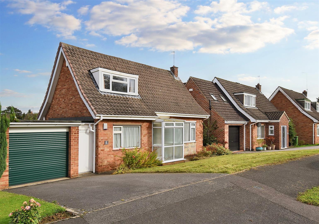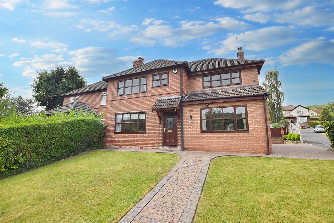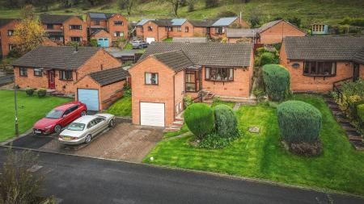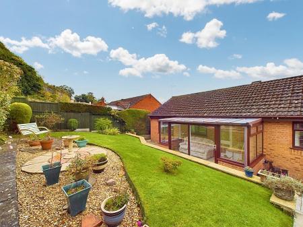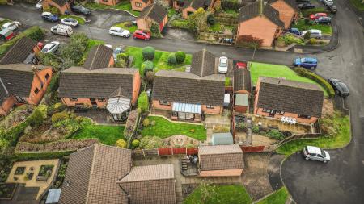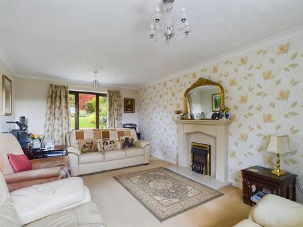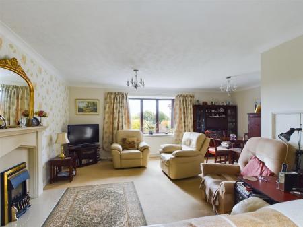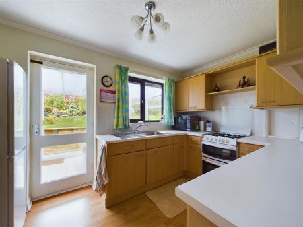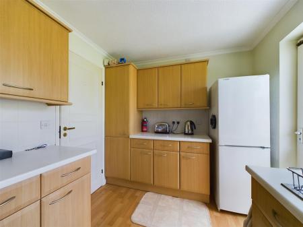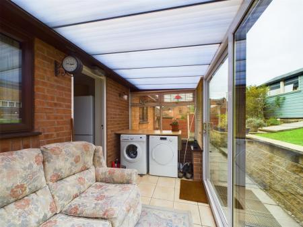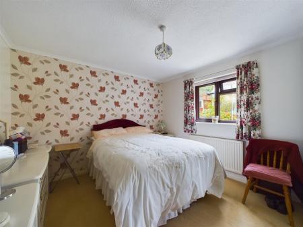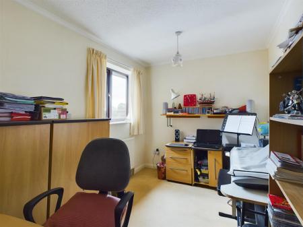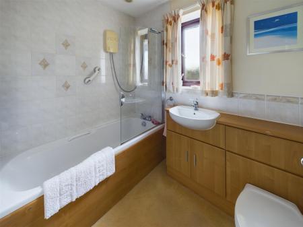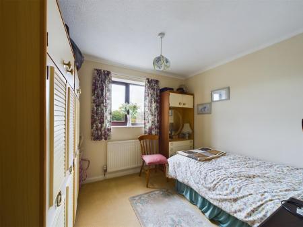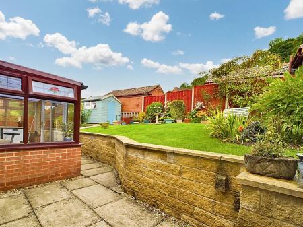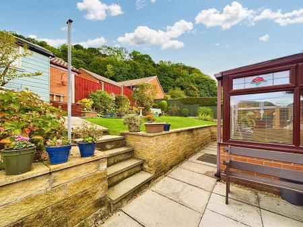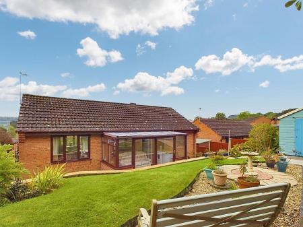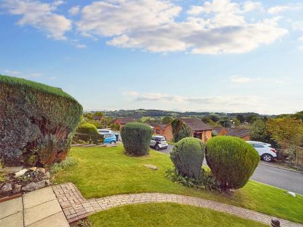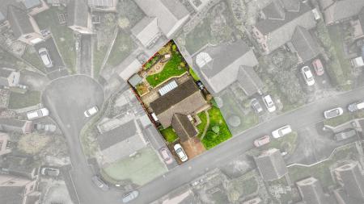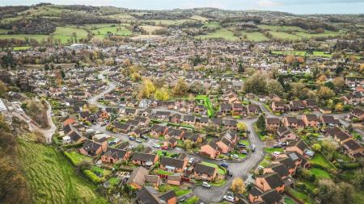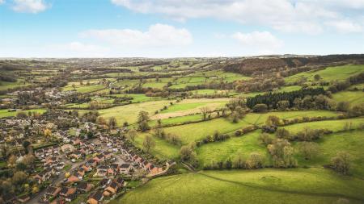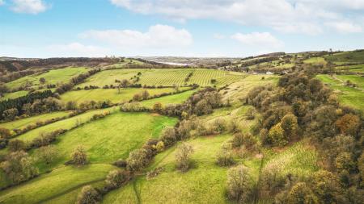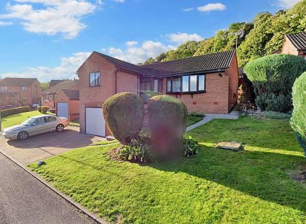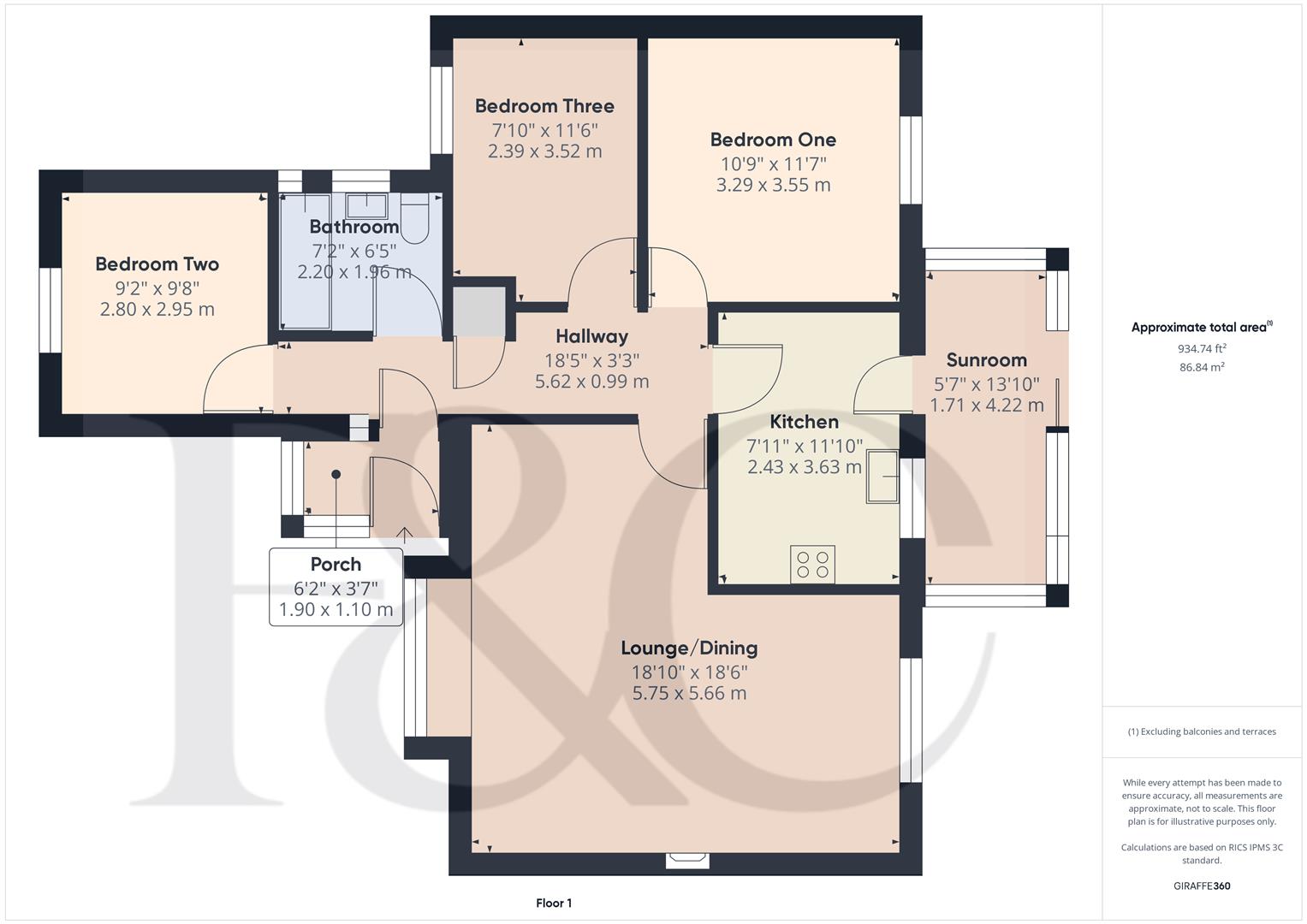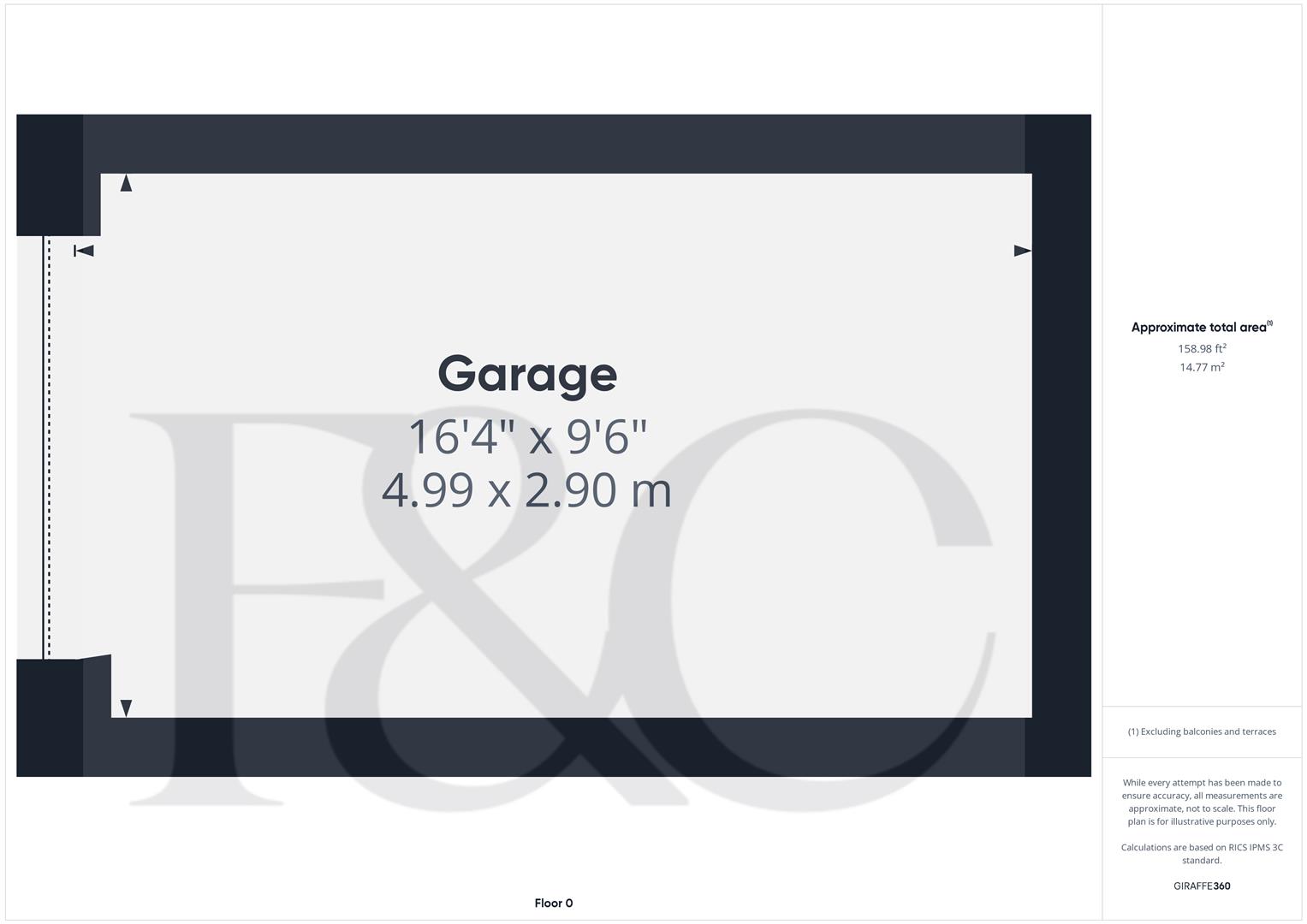- A Well Presented Detached Property
- Elevated Position With Far Reaching Countryside Views
- Entrance Porch And Hallway
- 'L'Shaped Lounge/Dining Room
- Kitchen And Conservatory
- Three Bedrooms
- Bathroom With Three Piece Suite
- Driveway For 2/3 Cars And Single Garage
- Delightful Garden And Patio To Rear
- Sought After Town Of Wirksworth.
3 Bedroom Detached Bungalow for sale in Matlock
Ideally located in a quiet cul-de-sac on the popular Yokecliffe residential estate within easy reach of all the facilities the popular market town of Wirksworth has to offer such as schools, shops, cafes, restaurants, pubs, medical facilities, library, leisure centre and a boutique cinema.
Set in the Derbyshire Dales within close reach of the Derwent Valley World Heritage Site and Peak District National Park, walking and cycle routes are on the door step. Other local sites of interest include Chatsworth House, Haddon Hall and Carsington Water together with the towns of Ashbourne, Bakewell and Belper.
The property faces south east and enjoys an elevated position with far reaching views. The well proportioned accommodation comprises a porch, hallway, an 'L' shaped Lounge/dining room, fitted kitchen, conservatory, three bedrooms and a bathroom.
Gardens extend to the side and rear and a driveway provides off road parking for several cars and leads to a single garage.
An internal inspection is recommended.
Entrance Porch - 1.90 x 1.10 (6'2" x 3'7") - Having a UPVC double glazed entrance door providing access, UPVC double glazed windows with frosted glass to the lower level and a tiled floor. A door leads to the hallway.
Hallway - 5.62 x 0.99 (18'5" x 3'2") - Having a central heating radiator and a built-in cupboard providing excellent storage space and housing the boiler which serves domestic hot water and the central heating system.
Lounge/Dining Room - 5.74m x 5.64m (overall max measurements) (18'10" x - An L-shaped room with a feature fireplace with marble effect hearth and surround incorporating a gas fire. Having two central heating radiators, a UPVC double glazed window to the rear and a large UPVC double glazed bay window to the front elevation providing far reaching countryside views.
Kitchen - 3.63 x 2.43 (11'10" x 7'11") - Comprehensively fitted with a range of light beech effect base cupboards, drawers and eye level units with a complementary worksurface over incorporating a stainless steel sink/ drainer unit with mixer tap over. Fitted with floor level electric fan heater. There is space for a free standing cooker, space for a fridge/freezer and tiling to the splashback areas. Laminate floor, a UPVC double glazed window to the rear and a door provides access to the conservatory.
Sun Room/Conservatory - 4.22 x 1.71 (13'10" x 5'7") - Having a brick built base with UPVC double glazed windows and UPVC double glazed patio doors slide to provide access to the rear garden. Having a tiled floor and a wood grain effect worksurface with plumbing for an automatic washing machine and space for a tumble drier beneath.
Bedroom One - 3.55 x 3.29 (11'7" x 10'9") - Having a built-in, full height double wardrobe with sliding mirrored doors providing excellent hanging and storage space. There is a central heating radiator and a UPVC double glazed window to the rear garden.
Bedroom Two - 2.95 x 2.80 (9'8" x 9'2") - With a central heating radiator and a UPVC double glazed window to the front elevation providing open countryside views.
Bedroom Three - 3.52 x 2.39 (11'6" x 7'10") - Having a central heating radiator and a UPVC double glazed window to the front elevation.
Bathroom - 2.20 x 1.96 (7'2" x 6'5") - Appointed with a three-piece suite comprising a vanity wash handbasin with useful cupboards beneath, an inset low flush WC and panelled bath with glass shower screen and electric shower over. There is half tiling to the walls, full tiling to the shower area, a central heating radiator, an extractor fan and a UPVC double glazed window with obscure glass.
Outside - The house is nicely set back from the road behind a block paved driveway which provides off-road parking for two/three cars. This leads to an additional garden area which is lawned and could easily be used as an excellent additional area to house a further vehicle, motorhome etc. The driveway leads to a single garage which has an up and over door, light, water and power.
Lawned gardens then extend to the front and right hand side of the property, there is a well stocked central bed with a variety of shrubs and flowering plants and a pathway and steps provide access to the front porch. To the right hand side of the property a path leads down to an attractive, scrolled, metal garden gate which in turn provides access to the delightful enclosed rear garden.
The rear enclosed garden briefly comprises a paved patio with stone retaining wall and steps which lead up to a lawned garden. Having an additional gravelled area with circular paved patio which provides an excellent seating space with far reaching views of the countryside beyond. A wooden garden shed provides storage space and there is outside lighting, power points and a cold water tap. There is also additional space to the far side of the property, currently used for storage space.
Garage - 4.99 x 2.90 (16'4" x 9'6") - With an 'up and over' door light, power and a water supply.
Council Tax Band D -
Property Ref: 10877_33412388
Similar Properties
Derby Road, Milford, Belper, Derbyshire
3 Bedroom Detached House | £375,000
Nestled in the charming village of Milford near Belper, this delightful detached stone built lodge house offers a unique...
Wharfedale Close, Allestree, Derby
3 Bedroom Detached House | Offers in region of £375,000
ECCLESBOURNE SCHOOL CATCHMENT AREA - A beautifully presented detached home with LARGE GARDEN. The property boasts two sp...
Bank Buildings, Milford, Belper, Derbyshire
2 Bedroom Cottage | Offers in region of £359,950
Nestled in the charming area of Bank Buildings, Milford, this beautiful period two/three bedroom stone cottage offers a...
Duffield Road, Little Eaton, Derby
3 Bedroom Semi-Detached House | Offers in region of £385,000
ECCLESBOURNE SCHOOL CATCHMENT AREA - Nestled in the charming village of Little Eaton, this extended semi-detached home o...
Gilbert Crescent, Duffield, Belper, Derbyshire
3 Bedroom Detached House | Offers in region of £385,000
ECCLESBOURNE SCHOOL CATCHMENT AREA - This highly appealing property presents an excellent opportunity for those seeking...
Alfreton Road, Little Eaton, Derby
3 Bedroom Semi-Detached House | Offers in region of £389,950
ECCLESBOURNE SCHOOL CATCHMENT AREA - Extended, three bedroom semi-detached residence occupying an edge of village locati...

Fletcher & Company Estate Agents (Duffield)
Duffield, Derbyshire, DE56 4GD
How much is your home worth?
Use our short form to request a valuation of your property.
Request a Valuation
