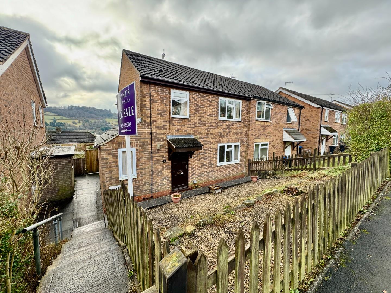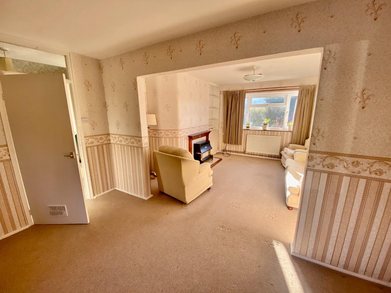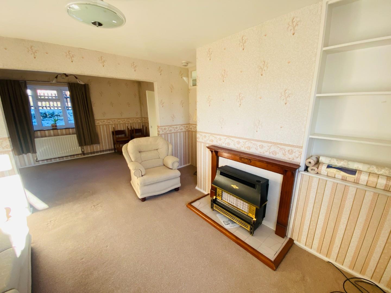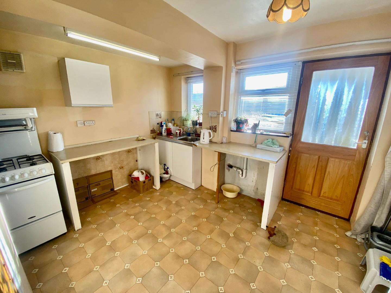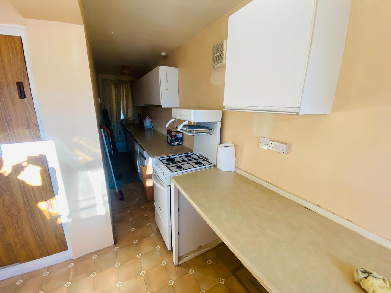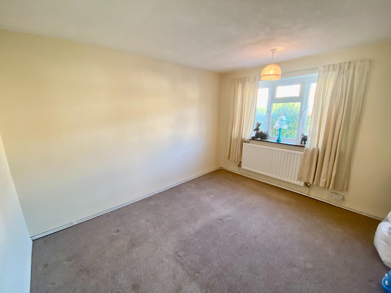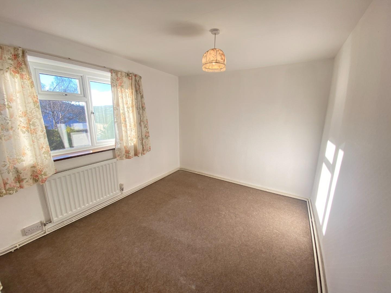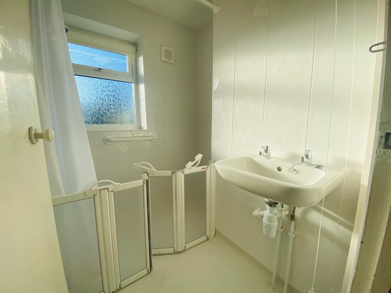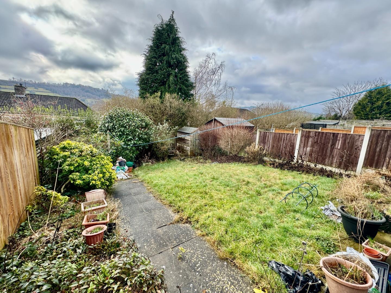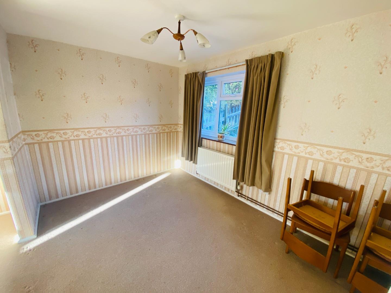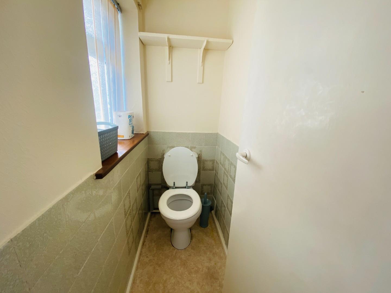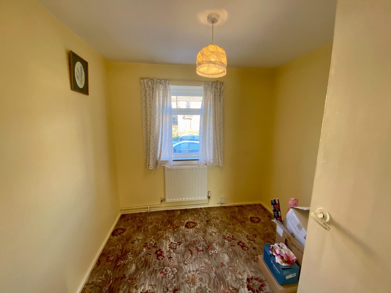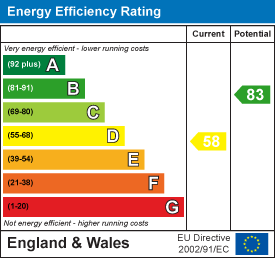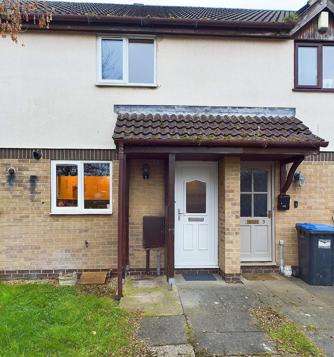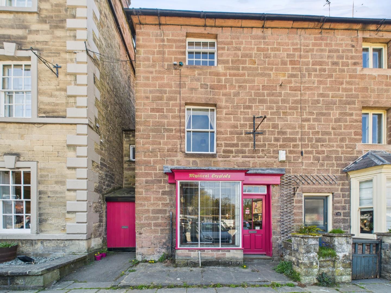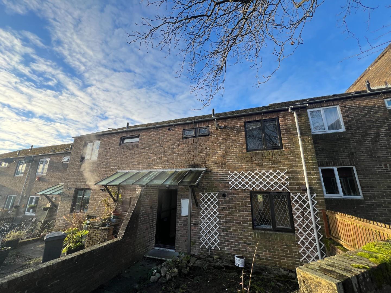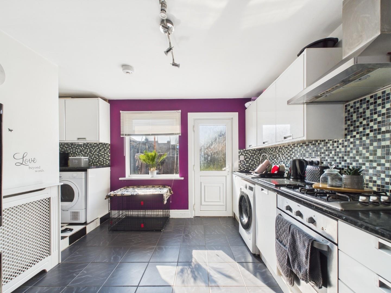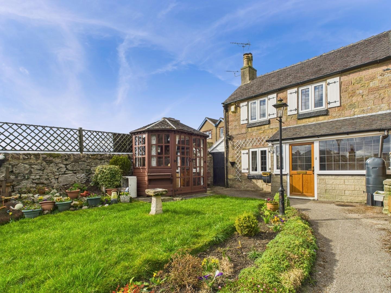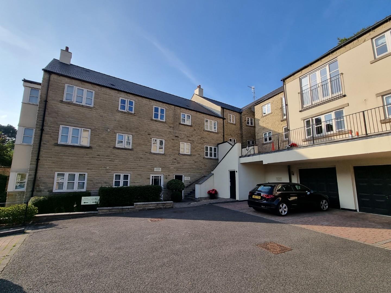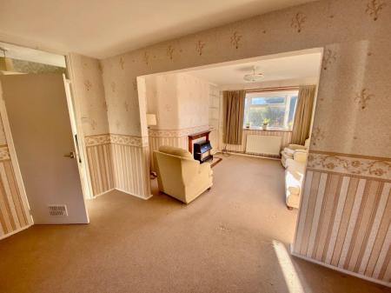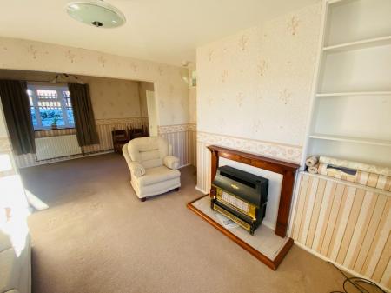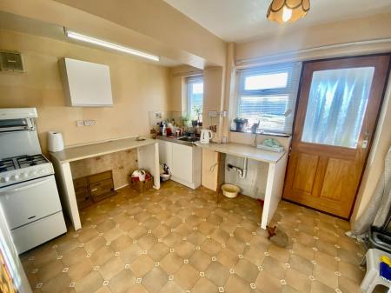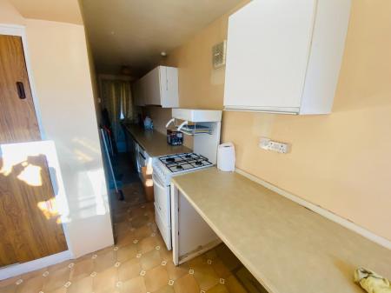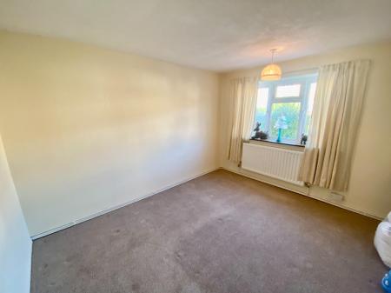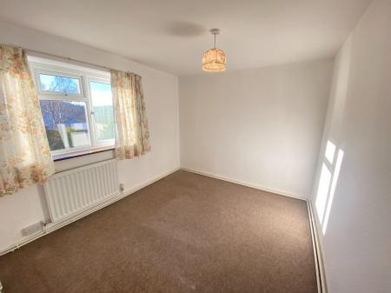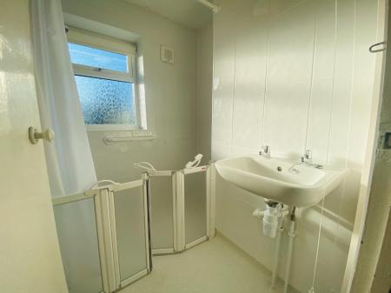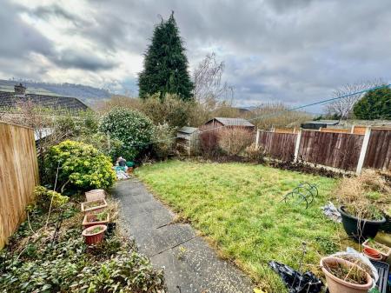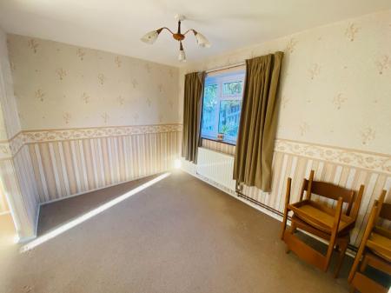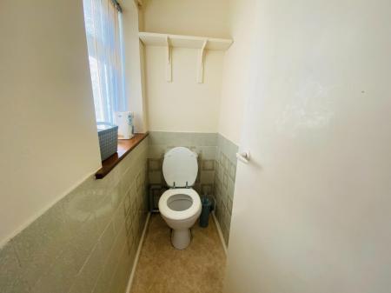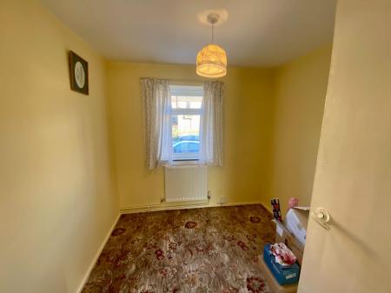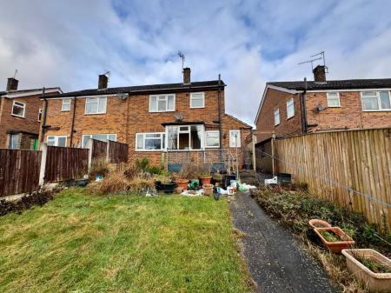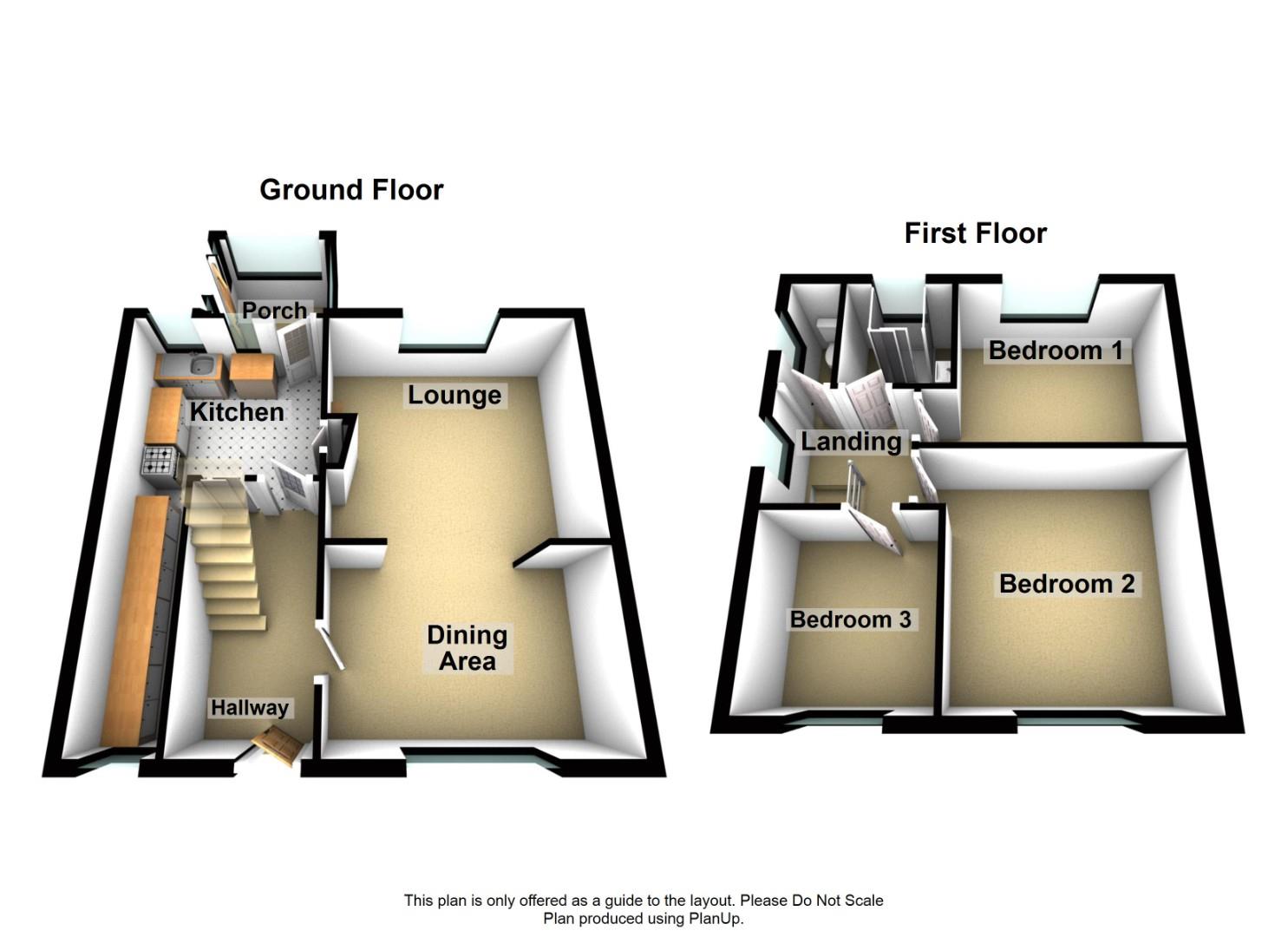- Traditional Three Bedroom Semi
- Popular Location Close To Matlock Town Centre
- Gas Central Heating
- uPVC Double Glazing
- Extended To The Side
- Energy Rating D
- Viewing Highly Recommended
- Virtual Tour Available
- Ideal First Time Buy
- South Facing Garden To Rear
3 Bedroom Semi-Detached House for sale in Matlock
We are delighted to offer For Sale, this extended, three bedroom semi-detached home which is located just a short distance from this popular market town of Matlock. This home benefits from gas central heating and uPVC double glazing. The accommodation comprises; entrance hall, dining area, lounge, kitchen, utility and a rear porch. On the first floor there are three bedrooms, a separate WC and a recently adapted shower room. Outside, there are gardens to front and rear, the latter facing due south thus enjoying a good level of sunlight throughout the day. There is potential within the front garden area to create an off road parking space subject to planning and survey. Viewing Highly Recommended. Virtual Tour Available. No Upward Chain. Ideal First Time Buy/Investment.
Ground Floor - The property is accessed via the front gate where steps lead down and around to the part glazed front door which opens into the
Entrance Hall - 3.6 x 1.82 (11'9" x 5'11") - With hooks for coats and hats etc, BT point and the staircase which leads off to the first floor. The first door on the right leads into the
Dining Area - 3.93 x 2.64 (12'10" x 8'7") - With a uPVC double glazed window to the front aspect and a large opening that leads through to the
Lounge - 3.64 x 3.19 (11'11" x 10'5") - A light and airy reception room with a uPVC double glazed window to the rear aspect, overlooking the garden. There is a gas fire fronted back boiler set within a wooden surround with shelving to the side recess. Back in the hallway, the door straight ahead leads into the
Kitchen - 3.63 x 2.69 (11'10" x 8'9") - With a traditional range of wall, base and drawer units with stainless steel sink, free standing gas cooker and grill and space for an under counter fridge and freezer. There are a number of built-in cupboards providing storage for food and household items and also one which houses the hot water cylinder, an ideal location for airing clothes. An opening leads through to the
Utility Area - 3.8 x 1.1 (12'5" x 3'7") - This area forms the extension to the home. Here we have an extensive bank of base and wall units providing further storage. There is a uPVC double glazed window to the front aspect. From the kitchen, the part glazed door opens to reveal the
Rear Porch - 1.81 x 1.53 (5'11" x 5'0") - Built on a brick base with uPVC double glazed panels and door, this is an ideal spot to sit and enjoy the garden.
First Floor - On arrival at the first floor landing, we find access to the loft and the first door straight ahead opens into the
Separate Wc - 1.7 x 0.78 (5'6" x 2'6") - With a low flush WC and an obscured glass uPVC double glazed window to the side aspect.
Shower/Wet Room - 1.7 x 1.63 (5'6" x 5'4") - Fully tiled and recently refitted with a walk-in shower with electric shower over and a wall mounted wash basin. There is an obscured glass uPVC double glazed window to the rear aspect.
Bedroom One - 3.18 x 2.81 (10'5" x 9'2") - A good sized double bedroom with uPVC double glazed window to the rear aspect overlooking the garden and providing quite superb views over the surrounding countryside and up towards Riber Castle. There is a recessed cupboard with hanging rail and shelf over.
Bedroom Two - 3.93 x 3.53 (12'10" x 11'6") - Another double bedroom with a uPVC double glazed window to the front aspect.
Bedroom Three - 2.62 x 2.45 (8'7" x 8'0") - A relatively good sized third bedroom, ideal for use as a single or as a home office. BT point and useful overstairs storage cupboard.
Outside - To the front of the property there is a terraced front garden. Consideration here could be given to converting this area to provide an off street parking space, as others along the street have. Immediately to the rear of the home, there is a sun terrace and then steps that lead down to the lawned garden which is fully enclosed by timber fencing. The garden faces due south and thus enjoys a good level of sunlight throughout the day. The timber shed is included within the sale.
Directional Notes - From the centre of Matlock, head south east on the A615 towards Tansley for a short distance, then turn left opposite the fuel station onto Lime Tree Road (A632). Follow the steep hill up, and take the fourth right onto Lynholmes Road. Then take the third left onto Mettesford, and follow the road where you will see the property on the right, as identified by our For Sale board. Parking is on street.
Council Tax Information - We are informed by Derbyshire Dales District Council that this home falls within Council Tax Band A which is currently £1416 per annum.
Property Ref: 26215_32768745
Similar Properties
Rowan Close, Darley Dale, Matlock
2 Bedroom Terraced House | Offers in region of £155,000
Occupying a popular and convenient cul-de-sac location in the sought after area of Darley Dale is this well appointed tw...
2 Bedroom End of Terrace House | Guide Price £150,000
For sale in our National Property Auction on Thursday 29th May 2025. The National Property Auction will be conducted beh...
2 Bedroom Terraced House | Offers in region of £145,000
This spacious two-bedroom terraced property presents presents an excellent opportunity for those seeking a renovation pr...
2 Bedroom Terraced House | Offers in region of £165,000
A two bedroom terraced house on a quiet road, well located for both Matlock and Darley Dale. With living room, kitchen a...
Bolehill Road, Bolehill, Wirksworth
2 Bedroom Cottage | Offers in region of £169,995
This charming property is situated in a quiet and idyllic location with far reaching views of the surrounding hills and...
2 Bedroom Apartment | Offers in region of £174,995
Grant's of Derbyshire are delighted to offer For Sale, this very well presented, second floor, two bedroom apartment, lo...

Grant's of Derbyshire (Wirksworth)
6 Market Place, Wirksworth, Derbyshire, DE4 4ET
How much is your home worth?
Use our short form to request a valuation of your property.
Request a Valuation
