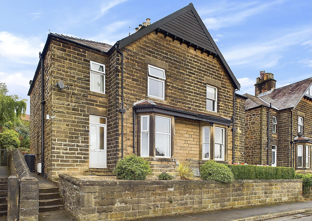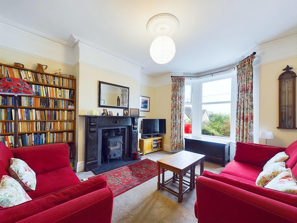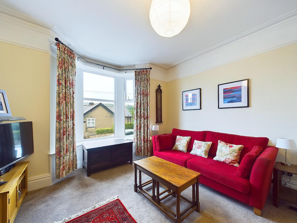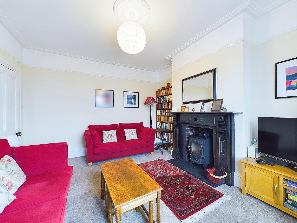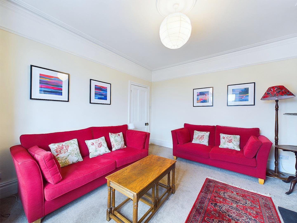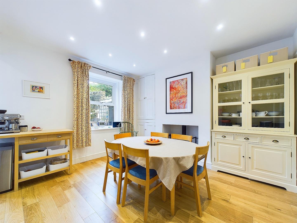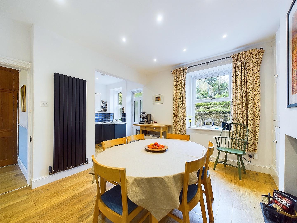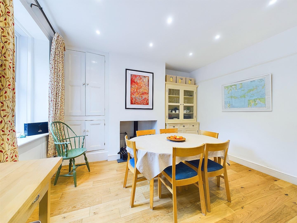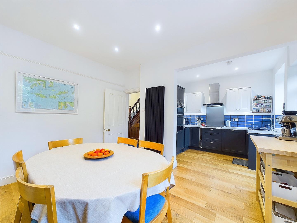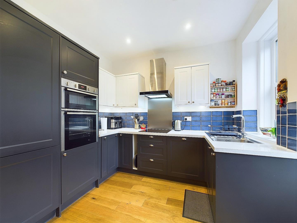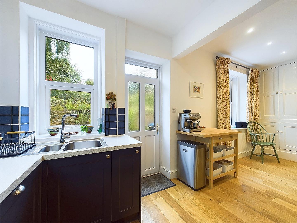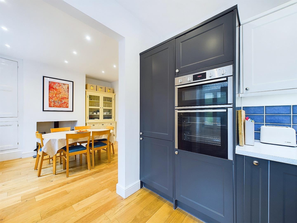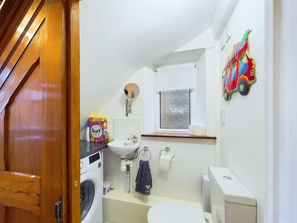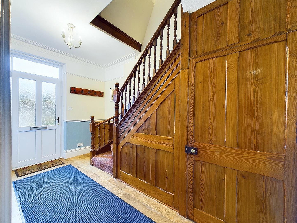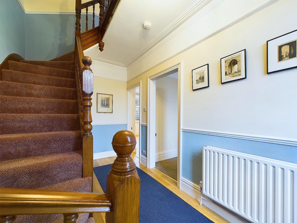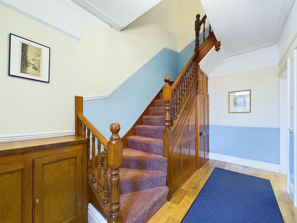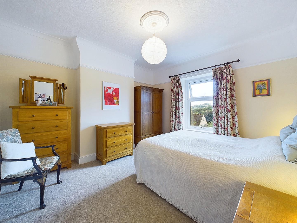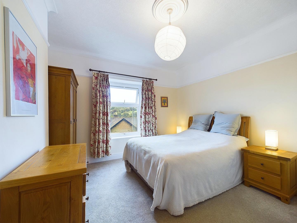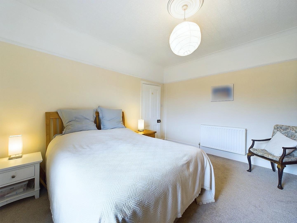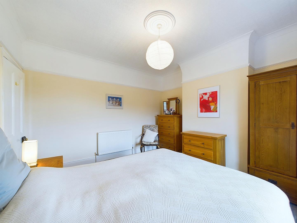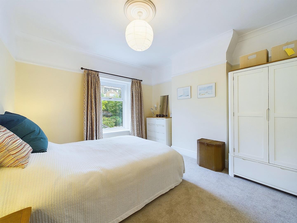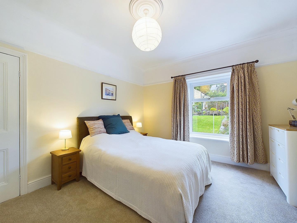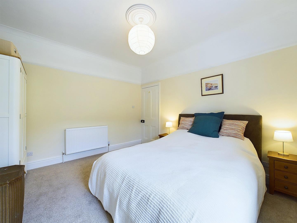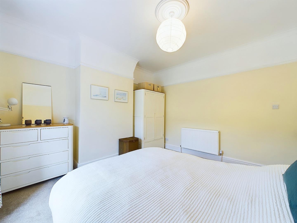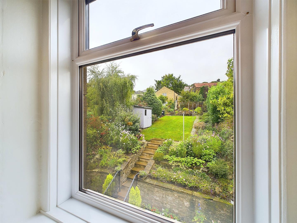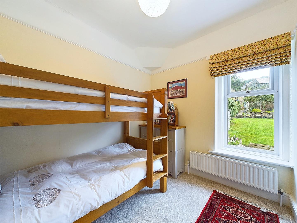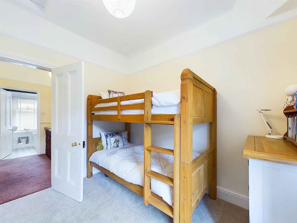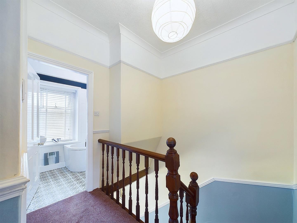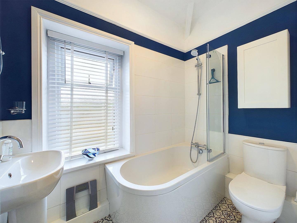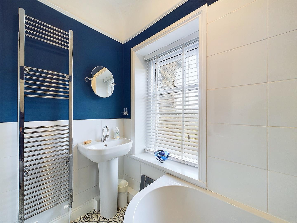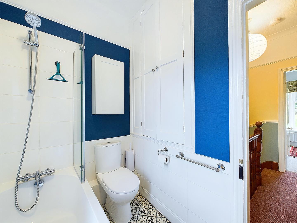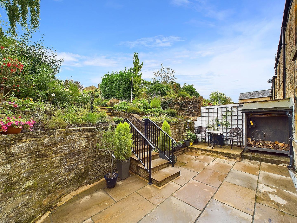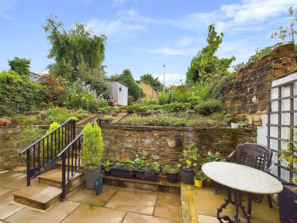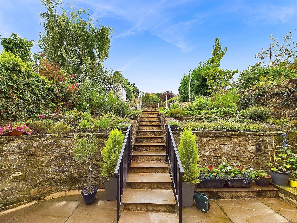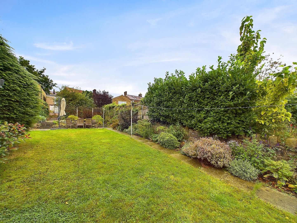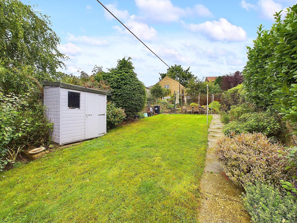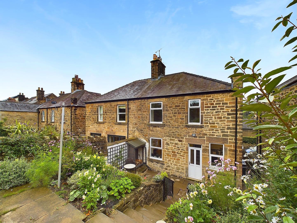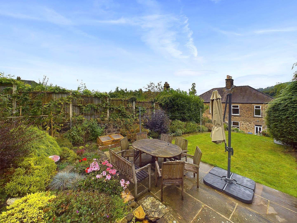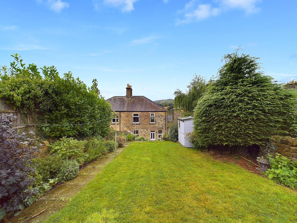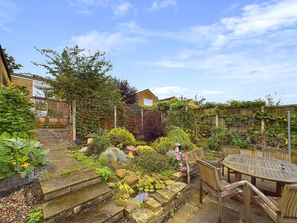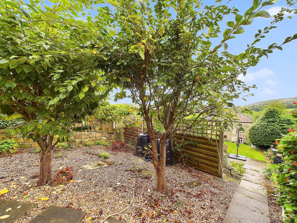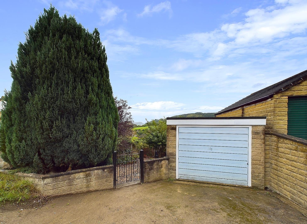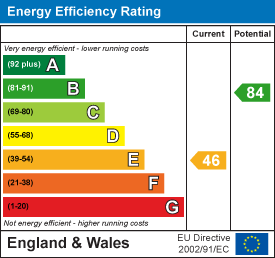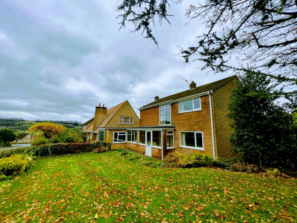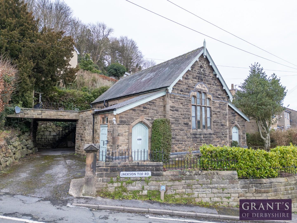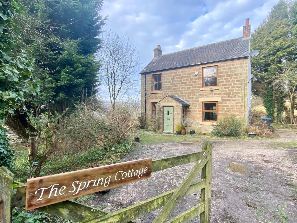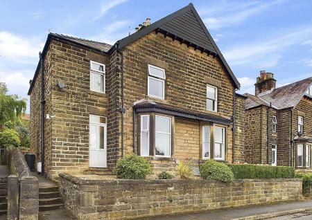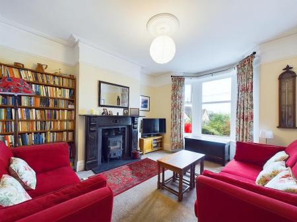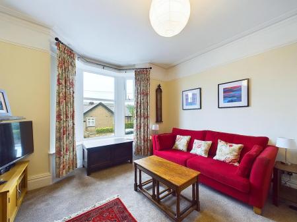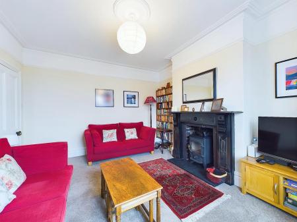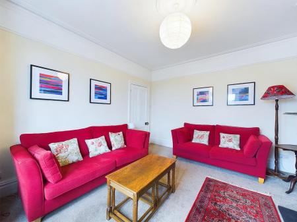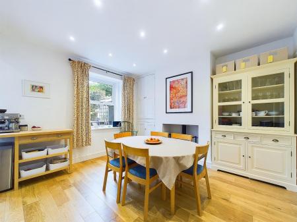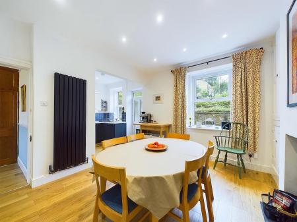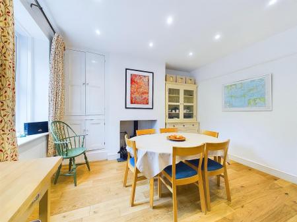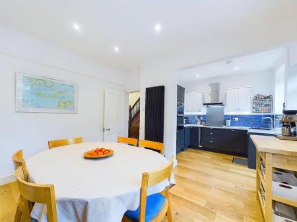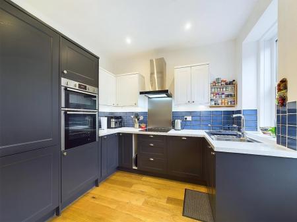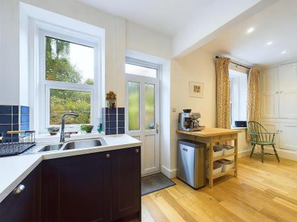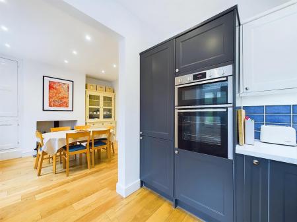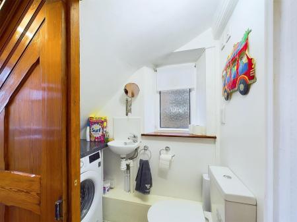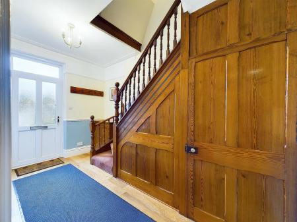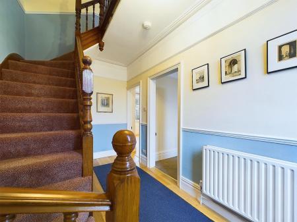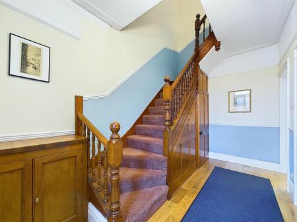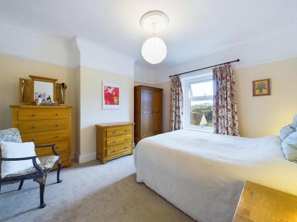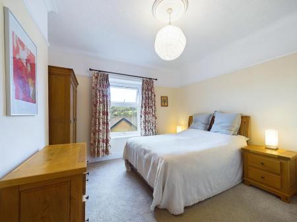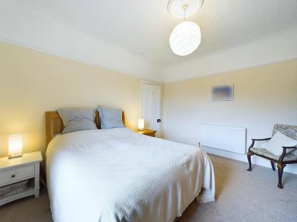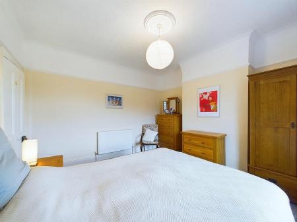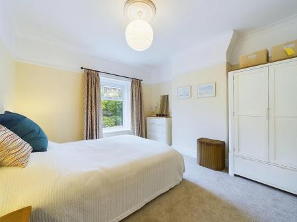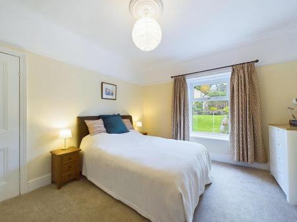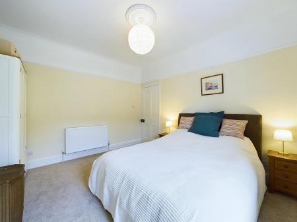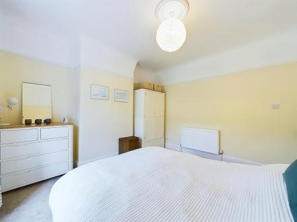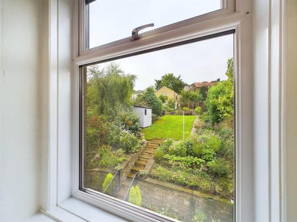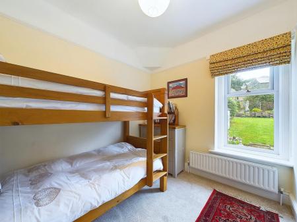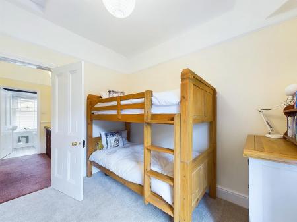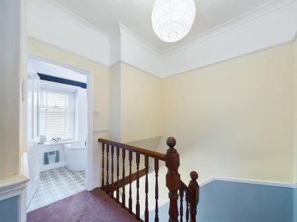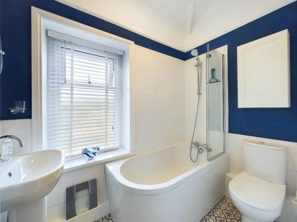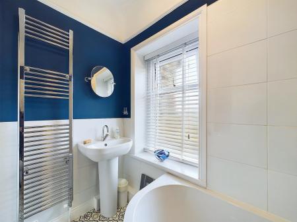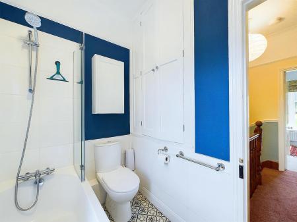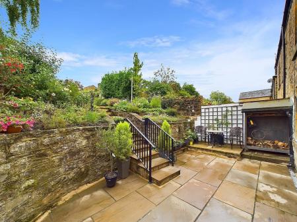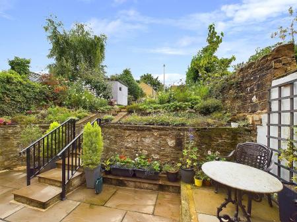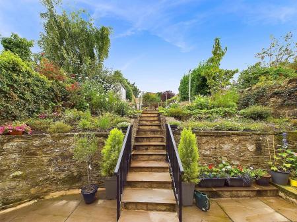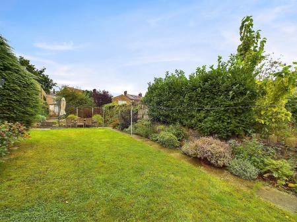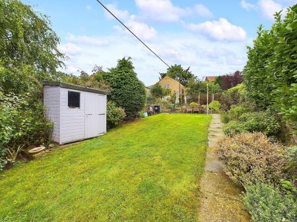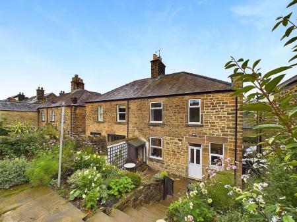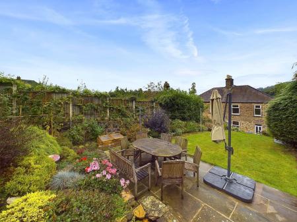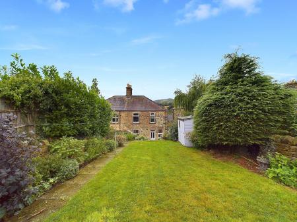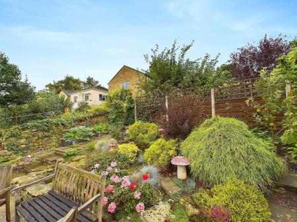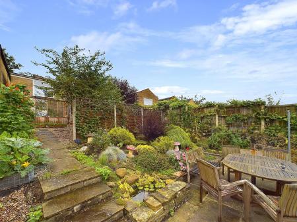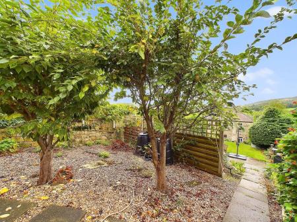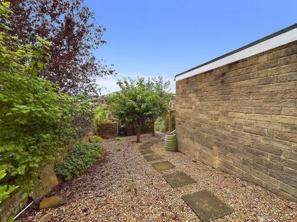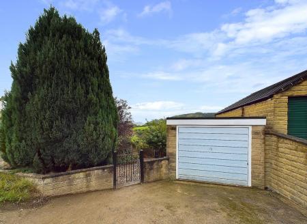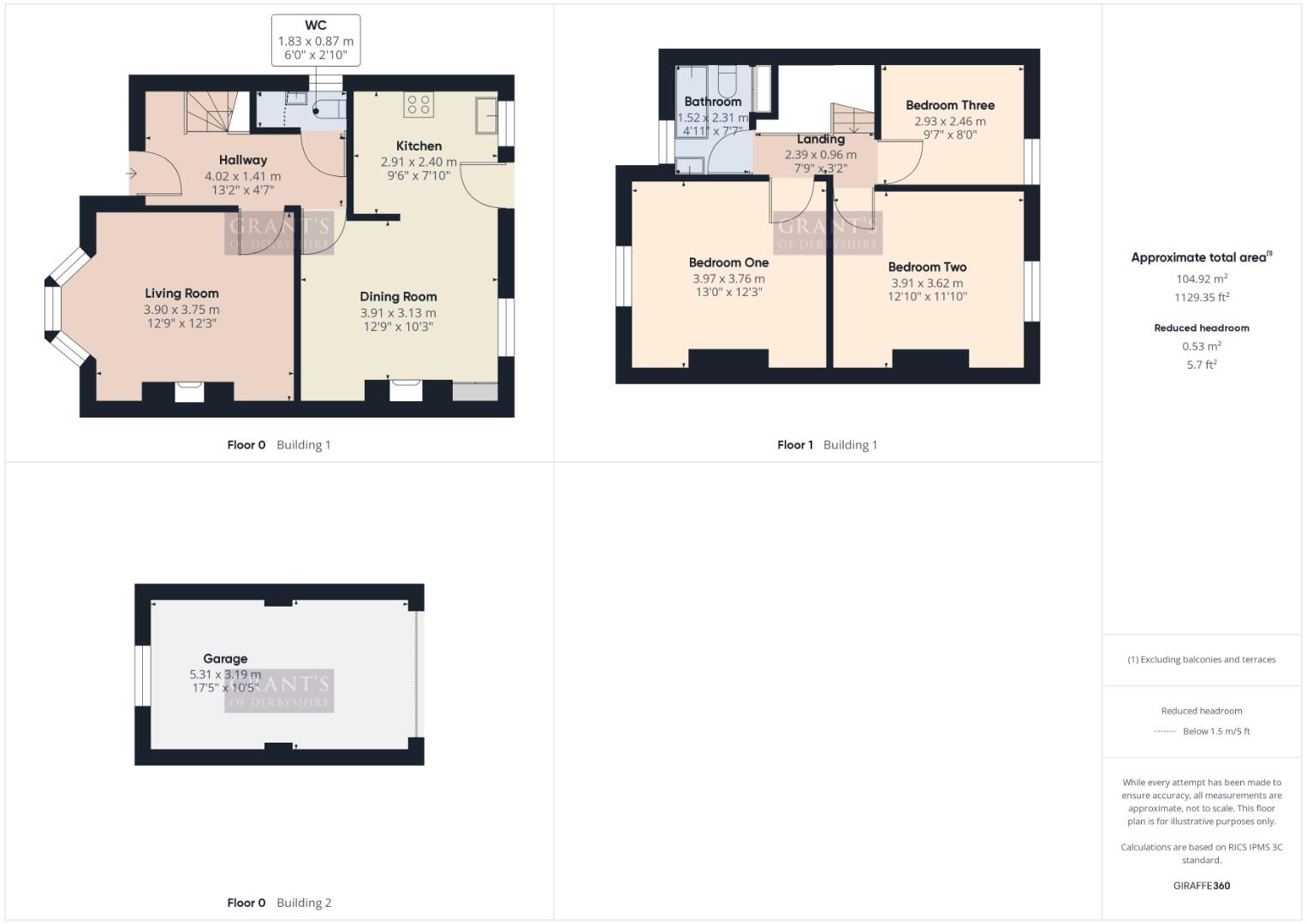- Well Appointed Three Bed Semi-Detached
- Short Distance from Matlock Town Centre
- Large Rear Garden
- Gas Central Heating & Double Glazing
- Driveway & Garage To Rear
- Energy Rating E (carried out before recent improvements)
- Excellent Views
- Viewing Highly Recommended
- No Upward Chain
3 Bedroom Semi-Detached House for sale in Matlock
Occupying a peaceful cul-de-sac location within walking distance of the centre of Matlock is this charming and well proportioned three bedroom stone-built semi-detached home. In an elevated position, it enjoys excellent views down the valley and up towards Riber Castle as well as High Tor at Matlock Bath. The accommodation itself briefly comprises entrance hallway, guest cloakroom, sitting room, open plan dining kitchen, three double bedrooms and a family bathroom. It has undergone an extensive programme of refurbishment in the past two years and is extremely well presented throughout, including quality fixtures and fittings. To the rear of the property is a beautiful and very good sized garden and this leads to the detached garage and parking space, accessed via All Saints' Road. Viewing highly recommended. No upward chain.
Location - Malpas Road is less than half a mile from the centre of Matlock, a small yet thriving town on the edge of the Peak District with all the shops and amenities that you could need. Matlock Bath is just down the road and there are many attractions on your doorstep while excellent transport links put the cities of Nottingham, Derby and Sheffield within easy reach. There are plenty of very good schools in the local area - many only a short walk from this property.
The Accommodation -
Ground Floor - To the front of the property is a part glazed panelled door with obscured glass, and light window over, which opens into the
Entrance Hallway - A most welcoming space with plenty of characterful features such as the coving, picture rail and dado rail. A beautiful staircase leads up to the first floor and beneath this is a door opening to the
Guest Cloakroom - 2.40m x 0.87m (7'10" x 2'10" ) - Having an obscured glass window to the side, this room is fitted with a dual flush WC and a wall hung wash hand basin with tiled splashback. There is also a work surface beneath which is space and plumbing for a washing machine.
Sitting Room - 3.90m x 3.75m (12'9" x 12'3" ) - This is a good sized reception room with high ceilings, original cornices to the ceiling and a front aspect bay window looking out onto the foregarden and allowing excellent far reaching views over the town. The fireplace with raised hearth provides a pleasant focal point and houses the Clearview multi-fuel stove.
Dining Room - 3.91m x 3.13m (12'9" x 10'3" ) - This is a light and airy dining space with a window to the rear aspect overlooking the patio area. There is a fireplace with a wood burning stove upon a raised hearth and in the recess to the left of the chimney breast are fitted cupboards. The flooring is engineered wood and the room is lit by inset spotlights. Through a wide opening is the
Kitchen - 2.91m x 2.40m (9'6" x 7'10" ) - Fitted with a good range of comtemporary style wall and base units with work surfaces and smart tiled splashbacks. The inset one and a half bowl sink with mixer tap is ideally located beneath the window to the rear aspect looking out onto the garden. Integrated appliances include the fridge, freezer and dishwasher and there is also a Neff double electric oven and a Bosch induction hob with extractor hood over. To the rear of the room is a part glazed panelled door with obscured glass, and light window over, opening to the exterior.
First Floor - The staircase leading up from the entrance hallway reaches
Landing - With panelled doors opening to the three bedrooms and the bathroom.
Bedroom One - 3.97m x 3.76m (13'0" x 12'4" ) - The largest of the three bedrooms is to the front of the property with exceptional far-reaching views over the town to Riber Castle, the Heights of Abraham and the surrounding wooden hillsides.
Bedroom Two - 3.91m x 3.62m (12'9" x 11'10" ) - The second double bedroom is also of a very good size and has a window to the rear looking out onto the garden.
Bedroom Three - 2.93m x 2.46m (9'7" x 8'0" ) - Also to the rear of the home with a window overlooking the garden.
Bathroom - 2.31m x 1.52m (7'6" x 4'11" ) - With an obscured glass window to the front aspect, this part tiled bathroom is fitted with a three piece suite comprising dual flush WC, pedestal wash hand basin with mixer tap and a bath with thermostatic shower over. There is also a ladder style heated towel rail. Double doors open to a built-in cupboard which provides useful storage and also houses the Viessman combination boiler, installed in 2022 and having a 10 year guarantee.
Outside - From Malpas Road are four stone steps leading up to the foregarden and the main entrance. A pathway leads around the side and through a gate to the rear garden. Adjacent to the property is a beautiful flagged patio with raised seating area and log store. From here are steps rising to a generous garden which is laid mainly to lawn with borders planted with a variety of trees, bushes and shrubs. Towards the top of the garden is a further paved seating area alongside a well stocked rockery and an ornamental pond. Beyond this is an additional section of gravelled garden with a number of trees, raised beds and a greenhouse. A gate opens to the driveway and garage and access onto All Saints' Road.
Garage - 5.31m x 3.19m (17'5" x 10'5" ) - Accessed via the up and over door to the front and having a window to the rear aspect. The garage has the benefit of both power and light. There is ample space to park a vehicle in front of the garage.
Council Tax Information - We are informed by Derbyshire Dales District Council that this home falls within Council Tax Band C which is currently £1977 per annum.
Directional Notes - Leaving Matlock Crown Square via Bank Road, take the first left turn into Imperial Road, then take the third left turn into Malpas Road where the property is situated on the right hand side as identified by our sale board.
Important information
Property Ref: 26215_33374009
Similar Properties
Alport Close, Hulland Ward, Ashbourne
5 Bedroom Link Detached House | Offers in region of £385,000
Occupying a quiet cul-de-sac location in the popular village of Hulland Ward is this extended four/five bedroomed detach...
Yokecliffe Drive, Wirksworth, Matlock
4 Bedroom Detached House | Offers in region of £385,000
Grants of Derbyshire are delighted to offer For Sale this four bedroomed detached family home, ideally located on the po...
3 Bedroom Semi-Detached House | Offers Over £385,000
We are delighted to offer for sale this fully refurbished, three bedroomed, semi-detached home. Situated on a quiet road...
3 Bedroom Detached House | Guide Price £425,000
We are delighted to offer for sale this substantial, three bedroom detached home, located just a short distance from the...
3 Bedroom Detached House | Offers in region of £425,000
We are delighted to offer for sale this truly unique and individual converted Victorian Chapel. This stone built propert...
3 Bedroom Detached House | Offers in region of £425,000
Spring Cottage is a spacious detached property located on the edge of the increasing popular market town of Wirksworth....

Grant's of Derbyshire (Wirksworth)
6 Market Place, Wirksworth, Derbyshire, DE4 4ET
How much is your home worth?
Use our short form to request a valuation of your property.
Request a Valuation
