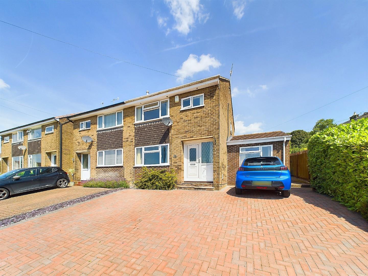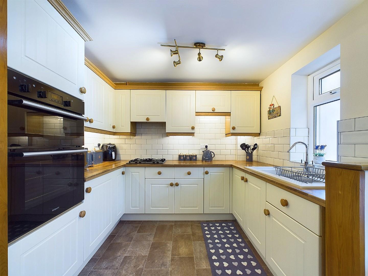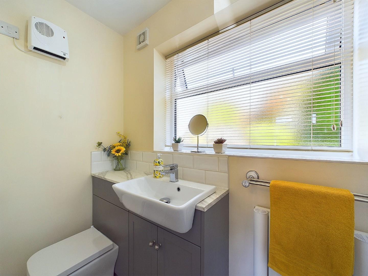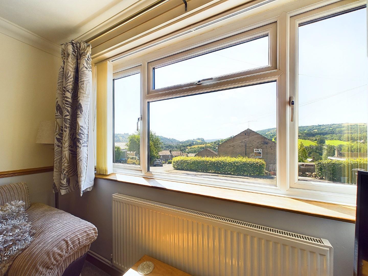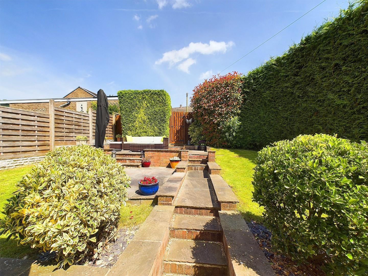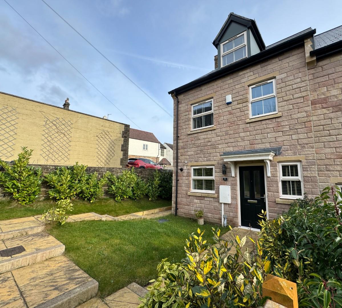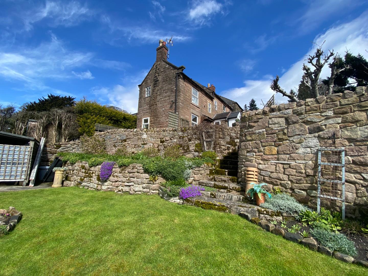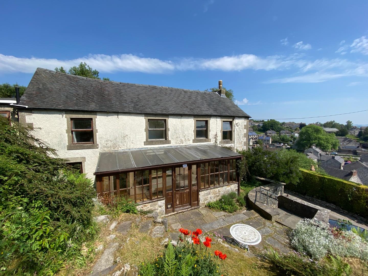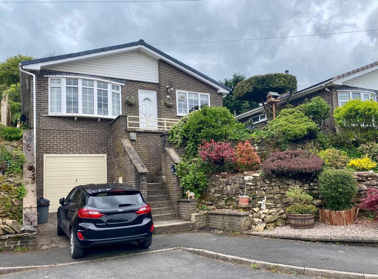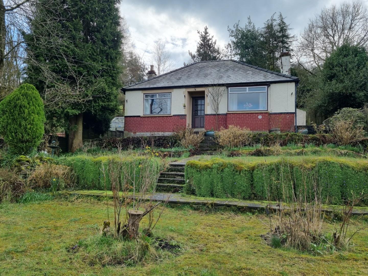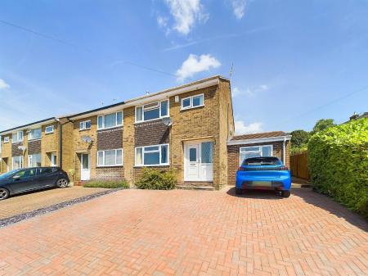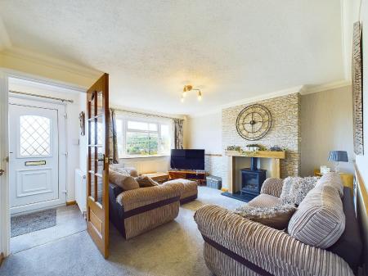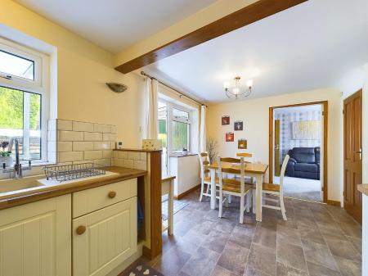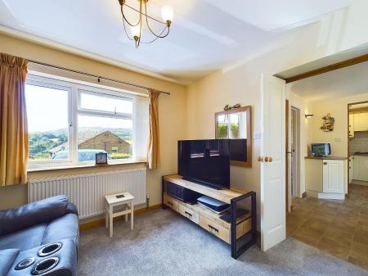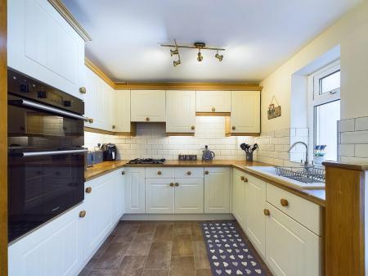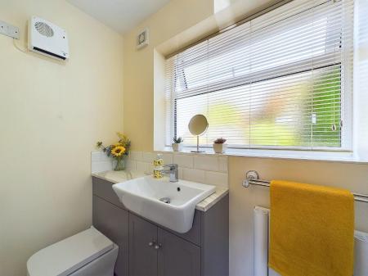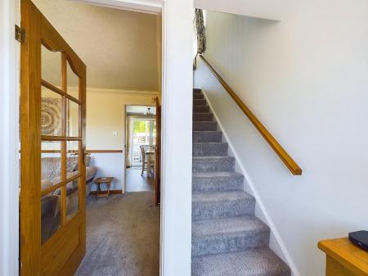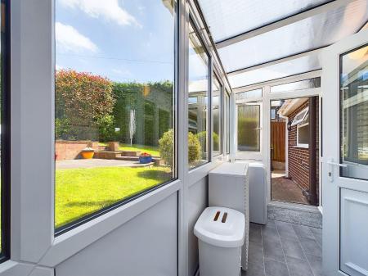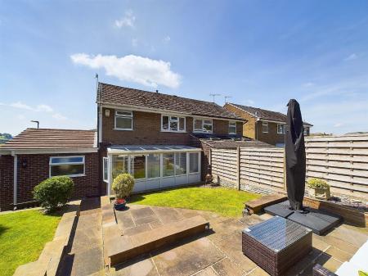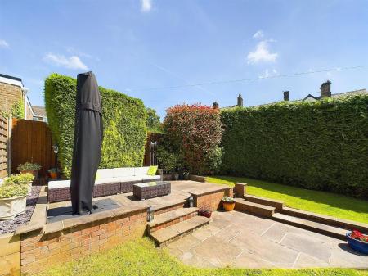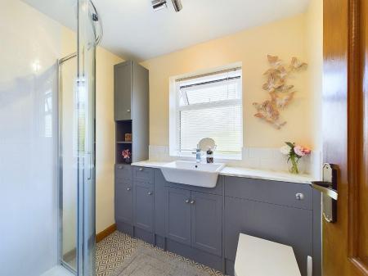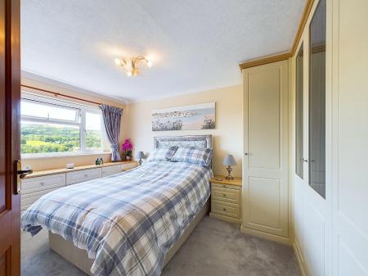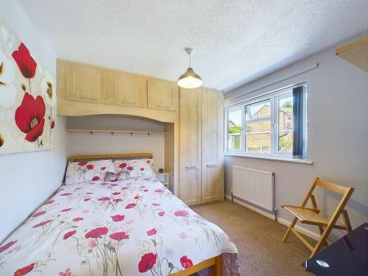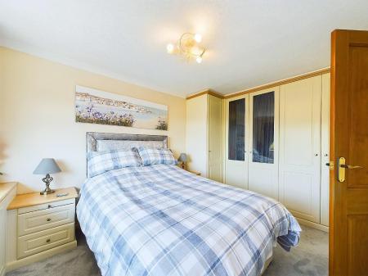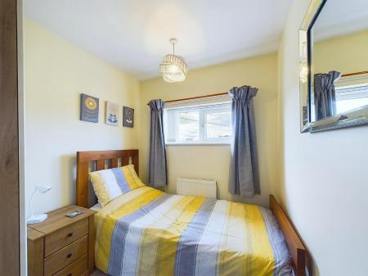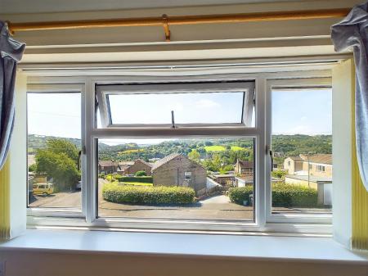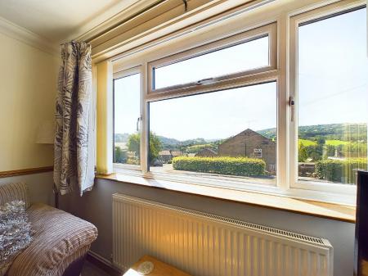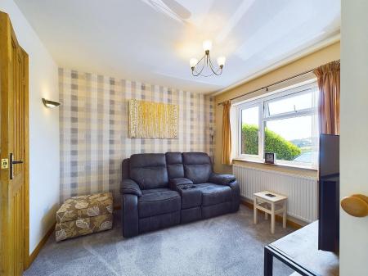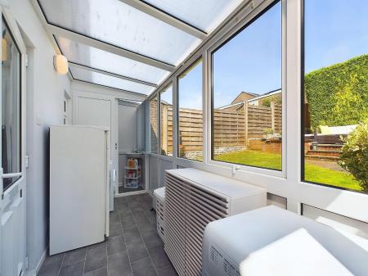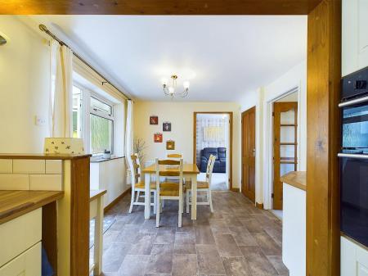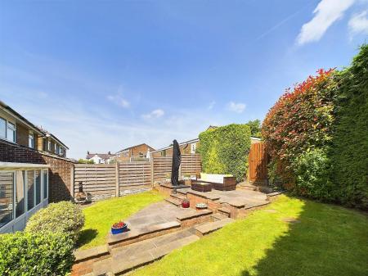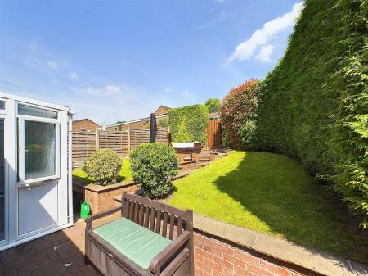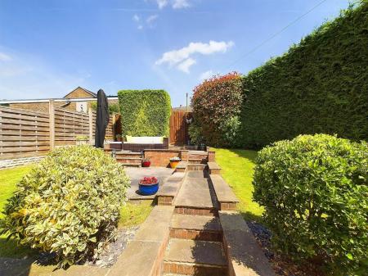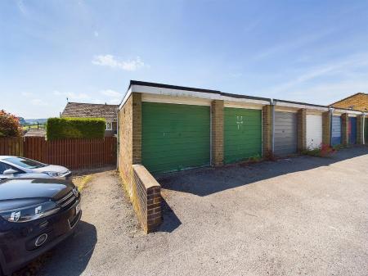- Extended Three Bedroom Semi-Detached
- Quiet Cul-De-Sac Location
- Extremely Well Presented Throughout
- Additional Ground Floor Reception Room/Occasional Bedroom
- Additional Ground Floor Shower Room
- Block Paved Driveway For Several Vehicles
- Separate Garage
- Viewing Highly Recommended
- Virtual Tour Available
- No Upward Chain
3 Bedroom Semi-Detached House for sale in Matlock
We are delighted to offer For Sale this extended, three/four bedroom semi-detached home with no upward chain which is located towards the end of this quiet cul-de-sac, just a short distance from the centre of this highly sought after town of Matlock. This home enjoys an elevated position with superb views to the front aspect and offers extremely well presented, versatile accommodation.. The property benefits from gas central heating and uPVC double glazing. The accommodation comprises; entrance hall, sitting room, snug/bedroom, modern ground floor shower room, dining kitchen and utility/garden room. On the first floor there are three bedrooms and a modern shower room. Outside there is a full width block paved driveway providing off road parking for up to four cars. Immediately to the rear of the home there is a good sized garden with paved patio and seating areas. A gate gives access to a single garage to the rear. Viewing highly recommended. Virtual Tour Available . No Upward Chain.
Ground Floor - The property is accessed via the block paved driveway and the leaded uPVC double glazed door with matching side panel opens into the
Entrance Hallway - 1.79 x 1.19 (5'10" x 3'10") - With BT point and staircase which leads off to the first floor. A multi-paned door leads through to the
Sitting Room - 4.04 x 4.02 (13'3" x 13'2") - A light and airy reception room thanks to the wide uPVC double glazed window to the front aspect. There are TV and Satellite connections and a chimney breast which houses an electric, log-effect stove, set within a solid wood surround on a slate hearth. A multi-paned door leads through to the
Dining Kitchen - 4.99 x 2.8 (16'4" x 9'2") - With tile-effect vinyl flooring and having ample space for a family-sized dining table and chairs. A large opening leads through to the kitchen where there is a good range of wall, base and drawer units with wood block effect worktop over, tiled splashbacks, inset acrylic sink with mixer tap over and under cupboard lighting. Integrated appliances include an eye level oven and grill, four ring gas hob with extractor unit over and fridge. There is a useful understairs storage cupboard with hooks for coats and space for cleaning materials and vacuum cleaners etc. The modern consumer unit is also located here. There are uPVC double glazed windows to the rear aspect and a part glazed door which leads out to the Garden Room/Utility. Double doors lead through to the
Snug/Grd Floor Bedroom - 3.03 x 2.91 (9'11" x 9'6") - Forming the ground floor extension to this home, this is an extremely useful and versatile space. Currently used as a second reception/TV room but could also serve as a fourth bedroom. uPVC double glazed window to the front aspect. A door opens to reveal the
Ground Floor Shower Room - 2.93 x 0.98 (9'7" x 3'2") - Fitted with a modern suite comprising a concealed cistern WC and vanity wash basin with mixer tap and storage cupboards beneath. There is a shower enclosure with glass screen and electric shower over. Illuminated mirror with shaver point and obscure glass uPVC double glazed window to the rear aspect.
Garden Room/Utility - 3.78 x 1.55 (12'4" x 5'1") - Of uPVC construction and with a tile-effect vinyl flooring, this is a great addition to the home, providing space and plumbing for a washing machine, tumble drier and upright fridge/freezers etc. A part glazed door leads out to the rear garden and a sliding internal door opens to reveal the
Store - 1.5 x 0.79 (4'11" x 2'7") - Having plumbing for a dishwasher. Corner wash hand basin.
First Floor - The first floor landing has s a uPVC double glazed window to the side aspect and access to the loft which is fully boarded with a light with new pull-down ladder. The gas combination boiler is located here also. Off the landing is the
Shower Room - 2.01 x 1.68 (6'7" x 5'6") - Fitted with a modern suite comprising a concealed cistern WC, vanity wash hand basin with mixer tap over and storage cupboards beneath and to the side. There is a corner shower enclosure with electric shower over. Obscure glass uPVC double glazed window to the rear aspect. Chrome heated towel rail.
Bedroom One - 4.12 x 2.87 (13'6" x 9'4") - A double bedroom with a range of matching fitted bedroom furniture providing excellent storage, including wardrobes, side cupboards and drawers plus a dressing table. There is a wide uPVC double glazed window to the front aspect providing quite stunning, far-reaching views over the town and up towards Riber Castle, High Tor and beyond.
Bedroom Two - 2.89 x 2.82 (9'5" x 9'3") - Another double bedroom with fitted wardrobe and matching overhead storage cupboards. A uPVC double glazed window overlooks the rear garden.
Bedroom Three - 2.56 x 2.04 (8'4" x 6'8") - A good sized third bedroom with front aspect uPVC double glazed window and fitted office stow-away/double wardrobe.
Outside - To the front of the property there is a full width block paved driveway providing off road parking for up to four vehicles. A pathway to the right hand side leads around to the rear garden where there is a block paved patio and seating area. Steps lead up to lawned gardens and two further Indian stone paved seating areas, ideal for catching the sunlight throughout the day and evening with a far-reaching view. The garden is fully enclosed by timber fencing and mature hedgerow. A sturdy wooden gate to the rear gives access to the communal garage block where there is a
Single Garage - 4.87 x 2.54 (15'11" x 8'3") - Re-roofed just six months ago, this is a good sized garage with up and over door to the front.
Directional Notes - From Matlock Crown Square, take the A6 Bakewell Road before turning right at Twiggs onto Dimple Road. Continue up the hill and turn right keeping on Dimple Road, before turning next left into Sheriff Drive. Continue straight up and the subject property will be located on the left hand side as identified by our For Sale sign.
Council Tax Information - We are informed by Derbyshire Dales District Council that this home falls within Council Tax Band C which is currently £1977 per annum.
Important information
This is not a Shared Ownership Property
Property Ref: 26215_33258137
Similar Properties
2 Bedroom Detached House | Offers in region of £295,000
This charming two bedroom, detached, stone built home is now available For Sale in the much sought after town of Darley...
3 Bedroom Townhouse | Offers in region of £294,000
We are delighted to offer For Sale, this spacious three bedroom town house which is finished in locally sourced Birchove...
2 Bedroom Cottage | Offers in region of £290,000
We are delighted to offer For sale, this two bedroom, semi detached cottage located on The Lanes in this sought after ha...
3 Bedroom Cottage | Offers in region of £299,995
We are delighted to offer for sale this three bedroom detached cottage which is located in the popular village of Middle...
2 Bedroom Detached Bungalow | Offers in region of £299,995
Nestled at the end of a peaceful residential cul-de-sac on the outskirts of the historic village of Cromford is this det...
2 Bedroom Detached Bungalow | Offers in region of £299,995
We are delighted to offer For Sale, this detached, two double bedroomed bungalow which is located in the quaint and char...

Grant's of Derbyshire (Wirksworth)
6 Market Place, Wirksworth, Derbyshire, DE4 4ET
How much is your home worth?
Use our short form to request a valuation of your property.
Request a Valuation


