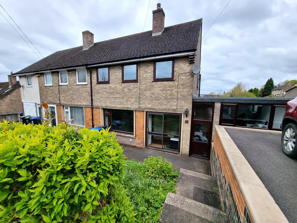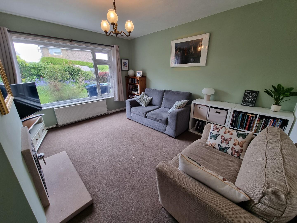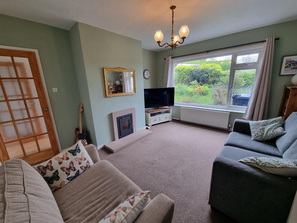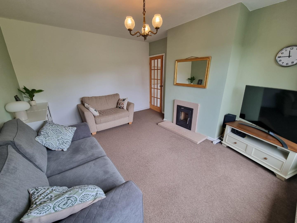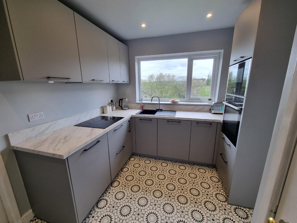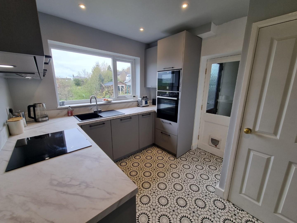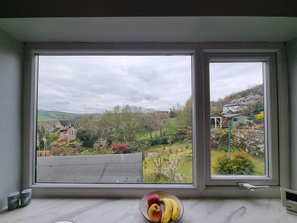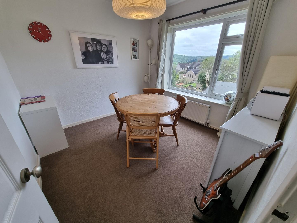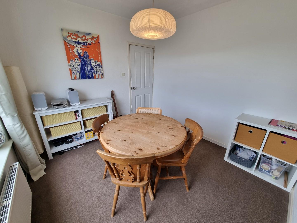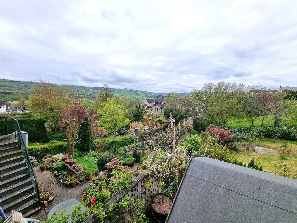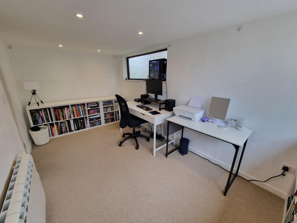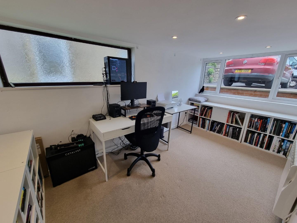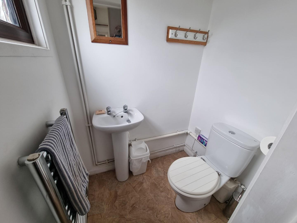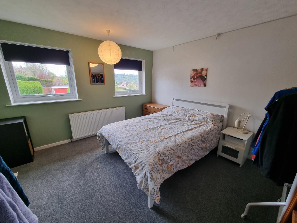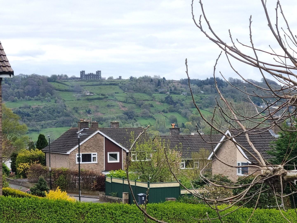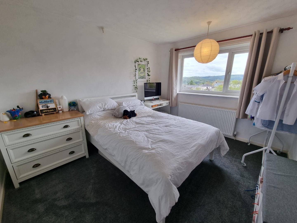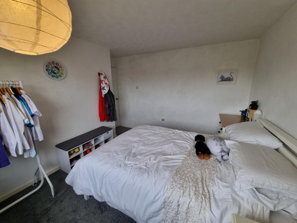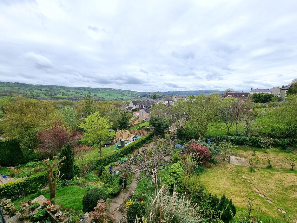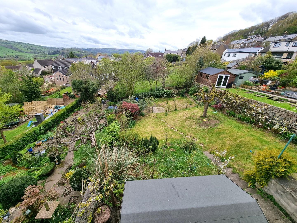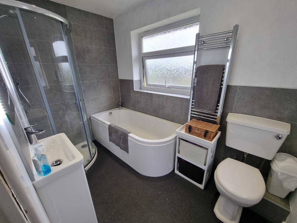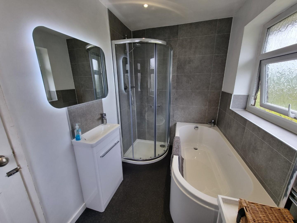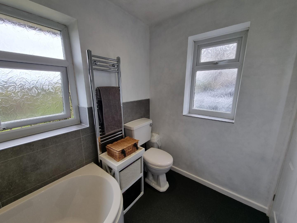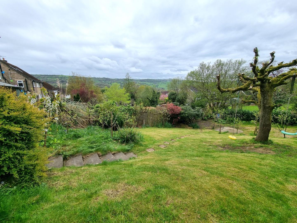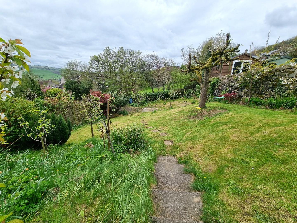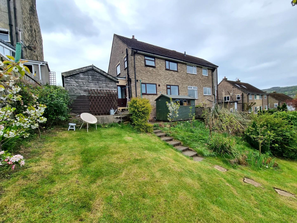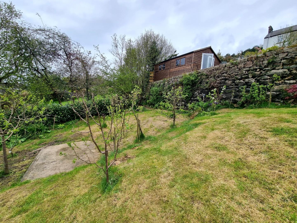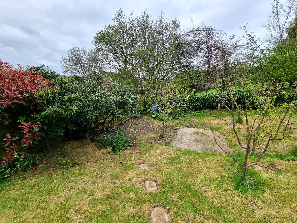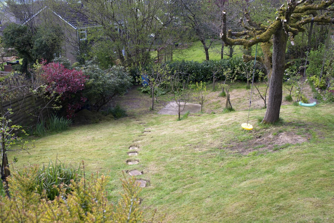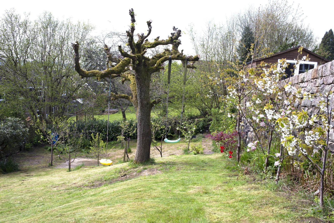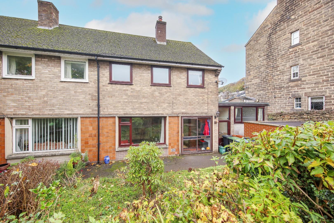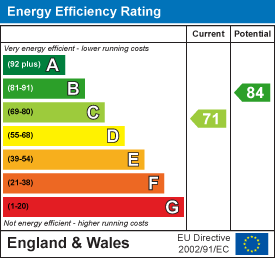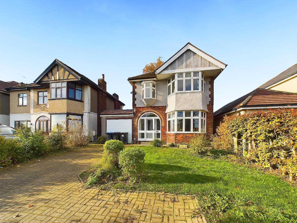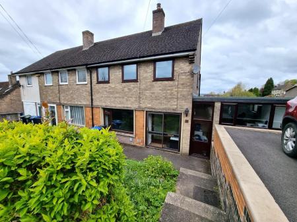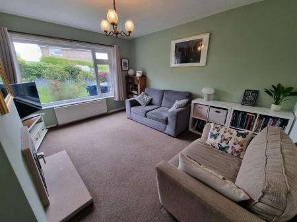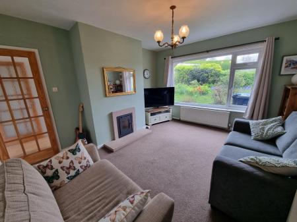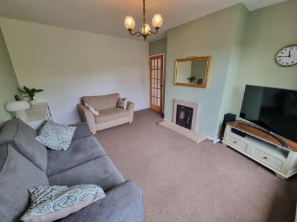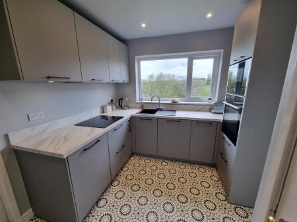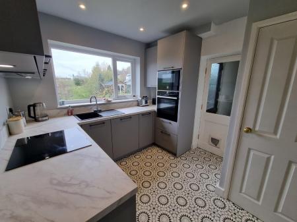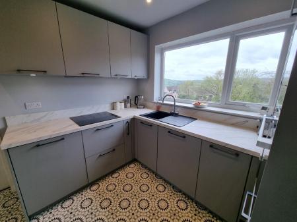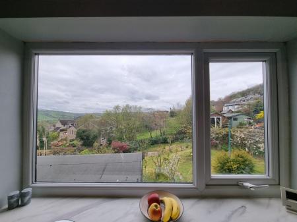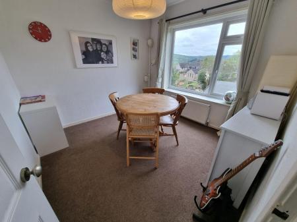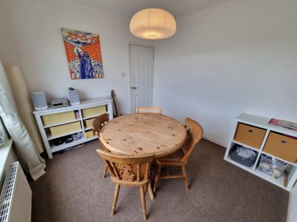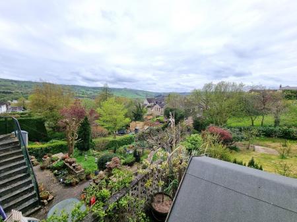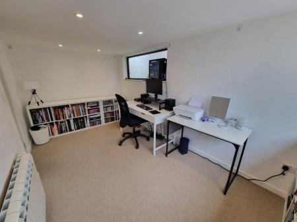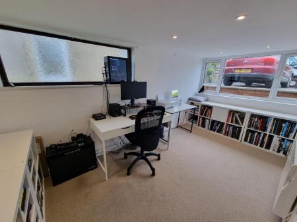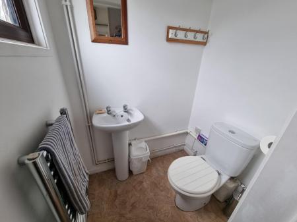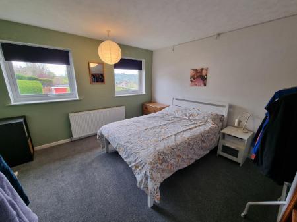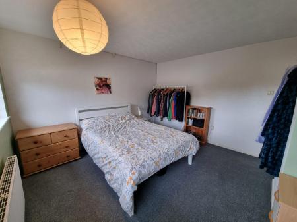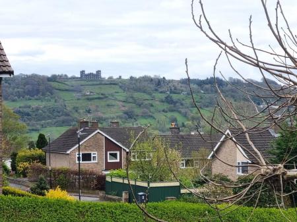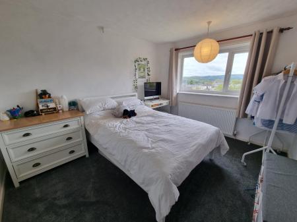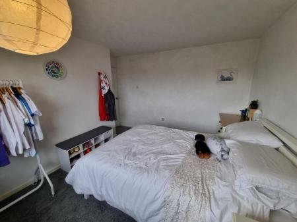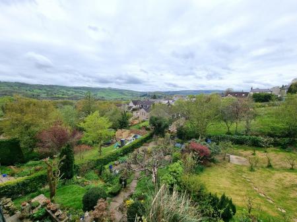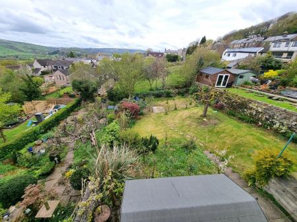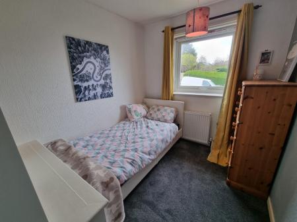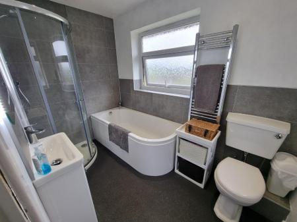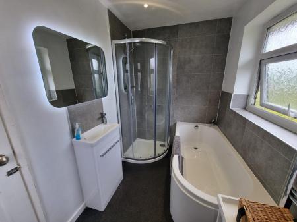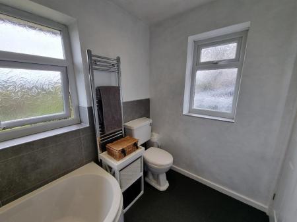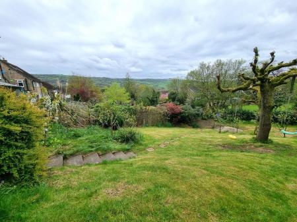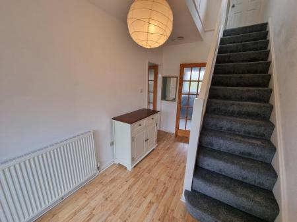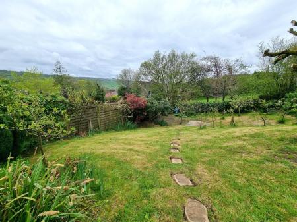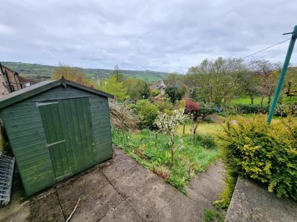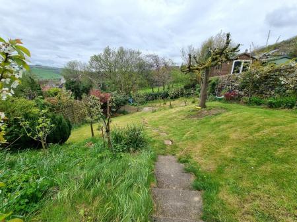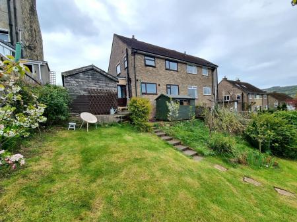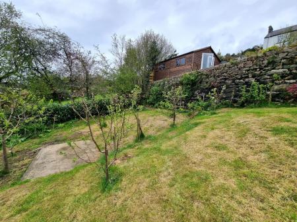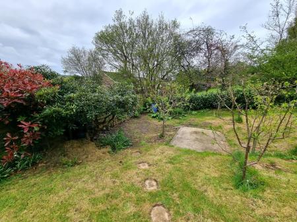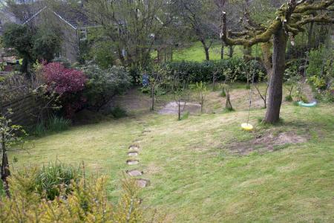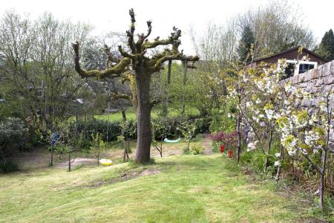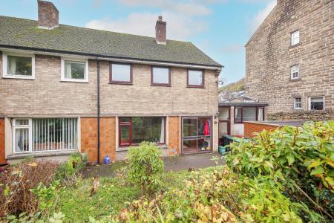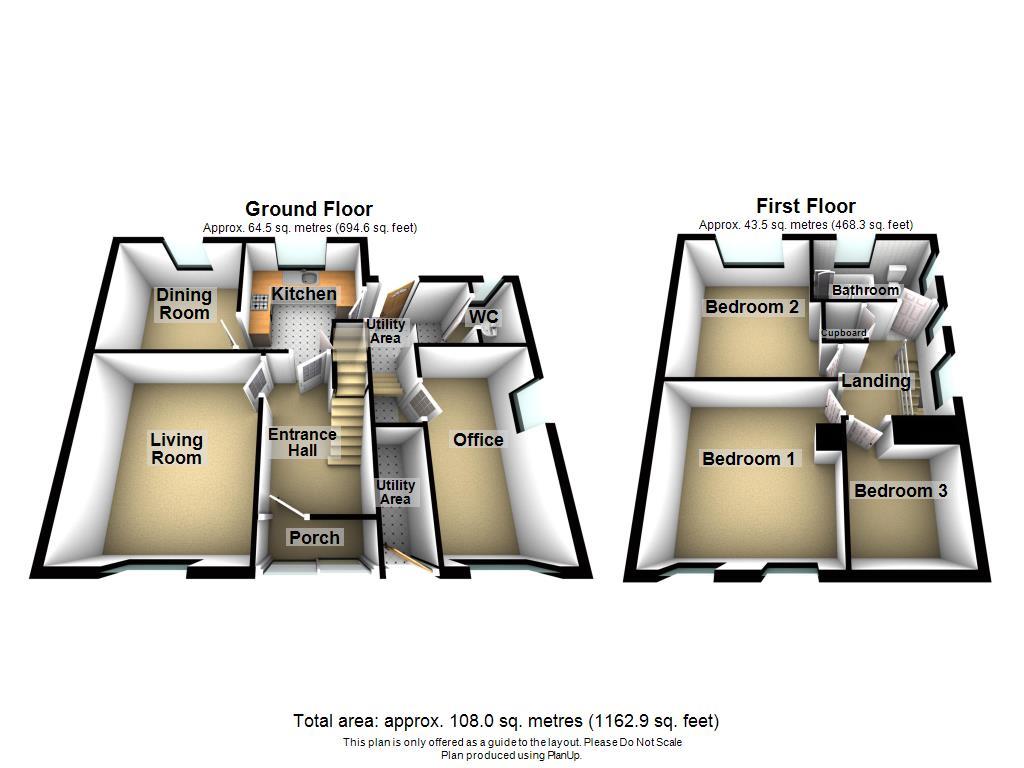- Semi-detached
- Three Bedrooms
- Two Reception Rooms & An Office
- Fully Enclosed, Beautiful Rear Garden
- Driveway Providing Off-road Parking
- Close to Matlock Town Centre
- Fantastic Family Home / First Time Buy
- Stunning Countryside Views
- Kitchen & Bathroom Fitted 2023
- Double Glazing & Gas Central Heating
3 Bedroom Semi-Detached House for sale in Matlock
Grant's of Derbyshire are delighted to offer For Sale, this three bedroom, semi-detached property which is situated just a short walk away from Matlock town centre. This house combines the tranquillity of a residential area with the convenience of easy access to local amenities including schools, shops, and restaurants. The house benefits from uPVC double glazing and gas central heating throughout (boiler and radiators 6-7 years old) and briefly comprises: Porch, Entrance Hallway, Living Room, Dining Room, Modern Kitchen (fitted Oct 2023), Office, Utility Area and Separate WC to the ground floor, then Three Bedrooms and a Family Bathroom (fitted 2023) to the first floor. The house is very well presented throughout and all carpets upstairs are brand new. One of the highlights of this lovely home is the rear garden which is mostly laid to lawn with an abundance of fruit trees and plants, providing a fantastic outdoor space for gardening and al fresco dining. There's also a small front garden and a driveway, providing off road parking for one vehicle. Ideal first time buy, family home or buy-to-let. Viewing highly recommended.
Location - Matlock is a busy market town in Derbyshire and offers a wide variety of independent shops, restaurants and bars all within easy walking distance of this property. Matlock provides the perfect gateway for Walking & Cycling in the Peak District and the surrounding countryside with a varied rural history.
Accessing The Property - The property can be accessed via the front garden steps which lead to a pathway and directly to the sliding front entrance door. This opens into the:
Porch - 1.87m x 0.74m (6'1" x 2'5") - The ideal space for coat and shoe storage with a door that opens into the:
Entrance Hallway - 3.70m x 2.21m (max) (12'1" x 7'3" (max)) - With a front aspect window with obscured glass, laminate wooden flooring and doors that open to the Living Room & the Kitchen. There's a handy under-stairs storage cupboard and the stairs rise to the first floor landing.
Living Room - 4.22m x 3.66m (13'10" x 12'0") - A lovely and bright room with a front aspect uPVC double glazed window which overlooks the quaint front garden and Drabbles Road beyond. Also with an eye-catching, inset Morse log-burner, perfect for those cosy nights in.
Dining Room - 2.95m x 3.03m (9'8" x 9'11") - With a rear aspect uPVC double glazed window which provides the most stunning countryside views and with enough space for a family sized dining table and chairs.
Kitchen - 2.96m x 2.80m (9'8" x 9'2") - With a rear aspect uPVC double glazed window with superb views, similar to those of the Dining Room and attractive decorative vinyl flooring. This room has recently been fitted with a brand new suite (October 2023), consisting of contemporary light grey wall, base and drawer units with granite effect work tops over and a black inset composite sink with mixer tap. Integrated appliances include a NEFF induction hob with extractor hood over, a standing height NEFF double oven, under-counter fridge & automatic washing machine. There's also a ladder style radiator and one of the wall units houses the 'Ideal' combi boiler. One door opens to the under-stairs pantry (1.81m x 0.73m), perfect for storing food and kitchen essentials, or even household items and another door opens into the:
Utility Area - 2.39m (max) x 1.39m (7'10" (max) x 4'6" ) - With a rear aspect uPVC double glazed door which opens to the rear garden. Here, there's space for free-standing appliances such as a freezer and/or extra fridge if desired. Internal doors from here lead into the Downstairs WC and the Office.
Downstairs Wc - 1.38m x 0.94m (4'6" x 3'1") - With vinyl flooring and a rear aspect uPVC double glazed window with obscured glass. Fitted with a two piece suite consisting of dual flush WC and pedestal wash hand basin, there's also a chrome ladder style towel rail.
Office - 4.36m x 2.29m (14'3" x 7'6") - Formerly the garage, this room has dual aspect windows and provides a lot of versatility. Currently an office but with the option to be a play room, snug, extra bedroom or even a home gym!
First Floor - Stairs rise from the Entrance Hallway to the first floor landing where there are two side aspect uPVC double glazed windows. Doors from here lead to all three Bedrooms and the Family Bathroom. This area has recently had a new carpet fitted.
Bedroom 1 - 3.63m x 3.65m (11'10" x 11'11") - A spacious and bright room with a new carpet and two front aspect uPVC double glazed windows with stunning views towards Riber Castle.
Bedroom 2 - 3.61m x 3.64m (11'10" x 11'11") - Another bright and spacious double bedroom, with a new carpet and a rear aspect uPVC double glazed window which provides the most superb views over the rear garden and countryside beyond.
Bedroom 3 - 2.72m x 2.20m (8'11" x 7'2") - The smallest of the three bedrooms but with enough space for a single bed & some storage, this room has a new carpet and a front aspect uPVC double glazed window which overlooks Drabbles Road and the countryside beyond.
Family Bathroom - 2.79m x 1.68m (9'1" x 5'6") - With dual aspect uPVC double glazed windows with obscured glass and vinyl flooring. Recently fitted with a new four piece suite consisting of dual flush WC, vanity style wash hand basin with mixer tap, panelled bath tub and corner shower cubicle with mains shower over. This room is part tiled with tile-effect wall panels and there's a chrome ladder style towel rail too.
Laundry Area - 2.55m x 0.96m (8'4" x 3'1") - From the front of the property, there's an additional room which has a uPVC double glazed door. This area is currently being used as a laundry area, ideal for a tumble dryer and/or extra freezer if desired.
Outside & Parking - To the front of the property there's a small garden blooming with an abundance of shrubs and colourful flowers including tulips and bluebells, and with enough space for a small garden bench if desired. To the rear, there's a substantial garden, mostly laid to lawn with plentiful shrubs, plants & fruit trees, including apple, pear and cherry. As this area blossoms, it will soon become it's own little orchard. There's a small patio area too, which is perfect for al-fresco dining and summer barbeques whilst being able to admire the stunning countryside views which surround this property. In addition, there are two sheds, the larger having power and light and this property also benefits from a driveway to the front, providing off-road parking for one vehicle. Further on-road parking can be found on Drabbles Road.
Directional Notes - From Matlock Crown Square, take the A6 north proceeding out of the town and taking the first right into Dimple Road. Proceed up the hill and the road naturally continues into Hurds Hollow, before taking the first right into Drabbles Road proceeding around the 'S' bend and the property can be found located on the left hand side identified by our For Sale board.
Council Tax Information - We are informed by Derbyshire Dales District Council that this home falls within Council Tax Band C which is currently �1977 per annum.
Important information
This is not a Shared Ownership Property
Property Ref: 26215_33055531
Similar Properties
Cromford Road, Wirksworth, Matlock
2 Bedroom Semi-Detached House | £305,000
Conveniently located within easy walking distance of the centre of the ever popular market town of Wirksworth is this tw...
3 Bedroom Detached Bungalow | Offers in region of £300,000
Grant's of Derbyshire are pleased to offer For Sale, this three bedroom detached bungalow, located on a peaceful cul-de-...
2 Bedroom Commercial Property | Offers in region of £300,000
We are delighted to offer For Sale, this town centre, three storey character town house with substantial 2 bedroom livin...
3 Bedroom Semi-Detached House | Offers in region of £310,000
Occupying a central location in Matlock, the County Town of Derbyshire, is this charming and beautifully presented semi-...
Yokecliffe Crescent, Wirskworth
2 Bedroom Detached Bungalow | Offers in region of £315,000
This delightful, extended two bedroomed detached bungalow is located in a sought after and most peaceful area within eas...
3 Bedroom Detached House | Offers in region of £315,000
Offered with No Upward Chain, we are delighted to offer For Sale this spacious detached family home ideally located on t...

Grant's of Derbyshire (Wirksworth)
6 Market Place, Wirksworth, Derbyshire, DE4 4ET
How much is your home worth?
Use our short form to request a valuation of your property.
Request a Valuation
