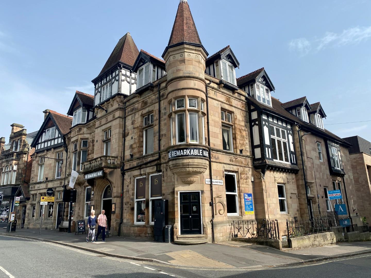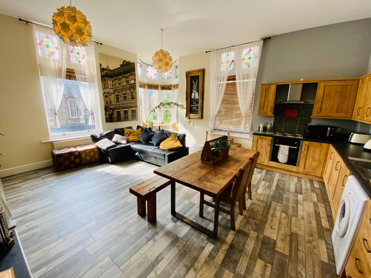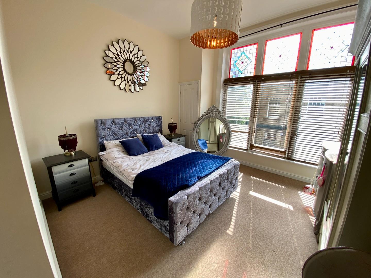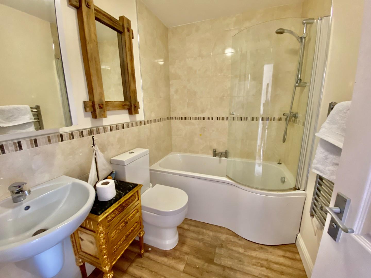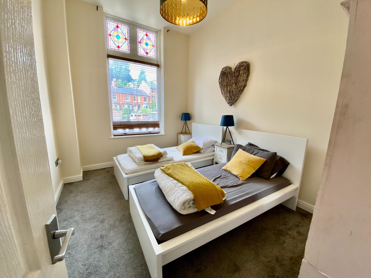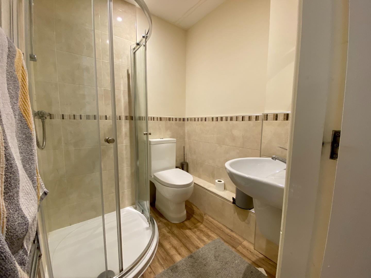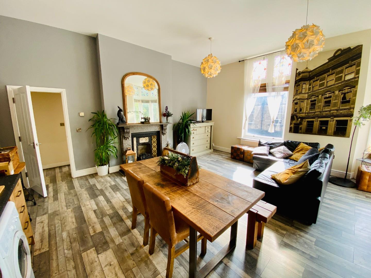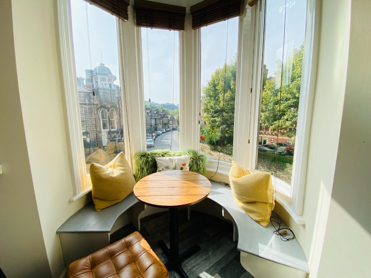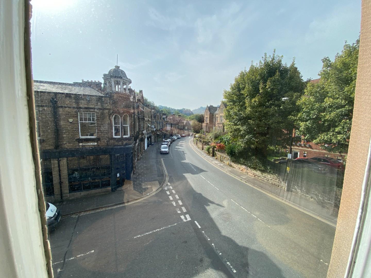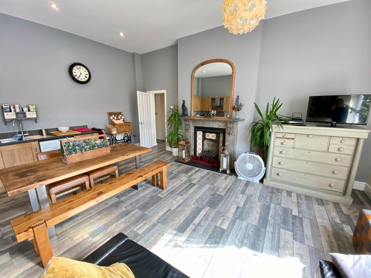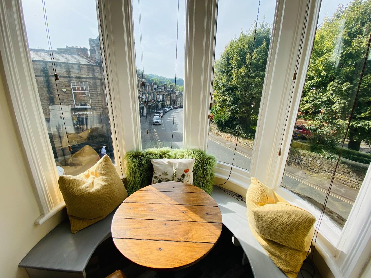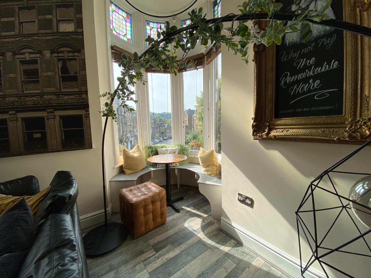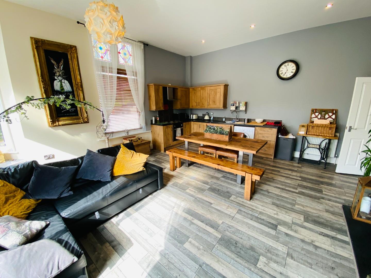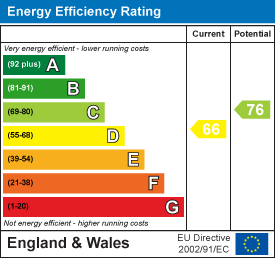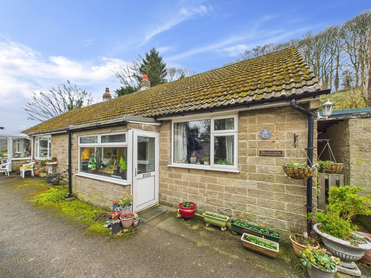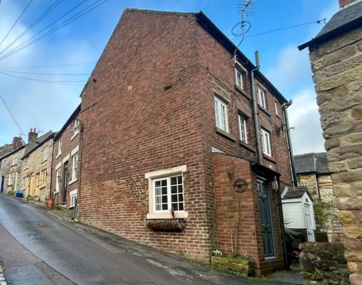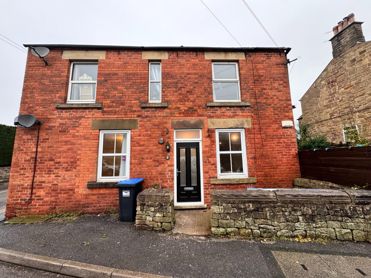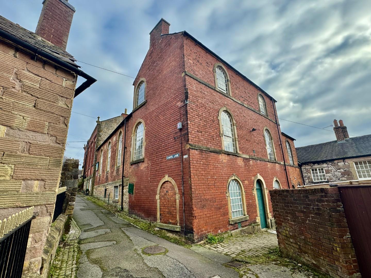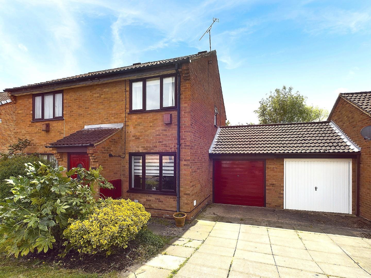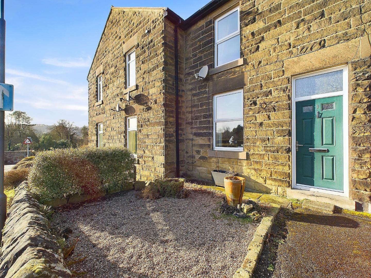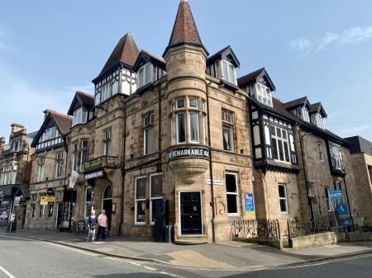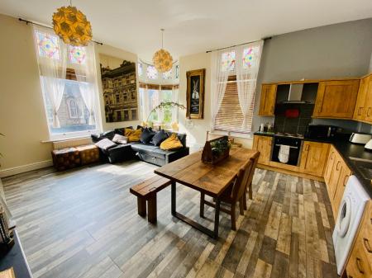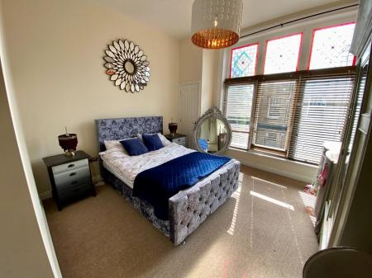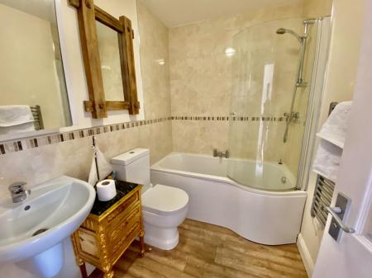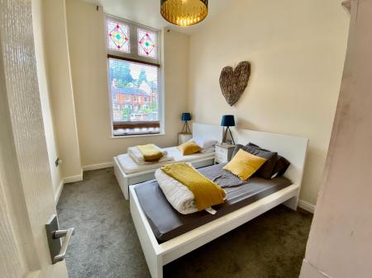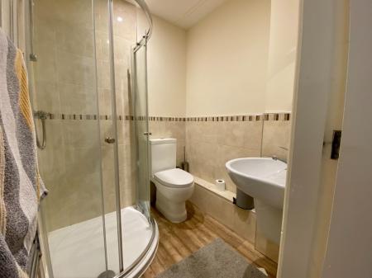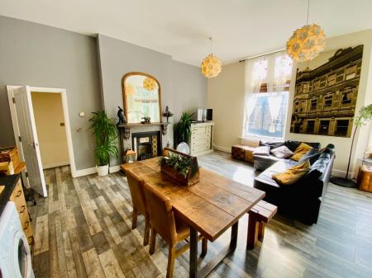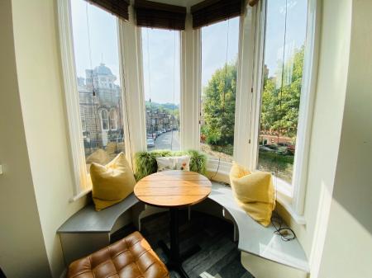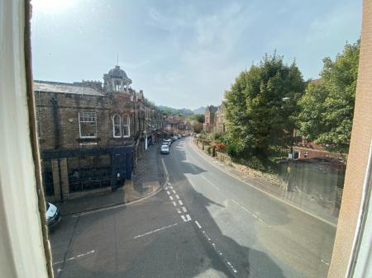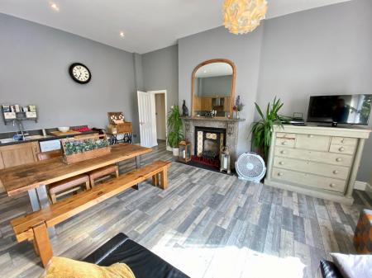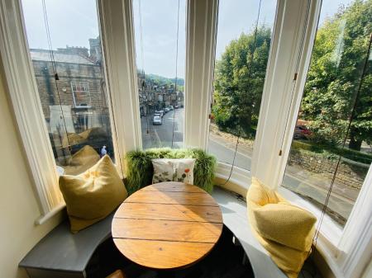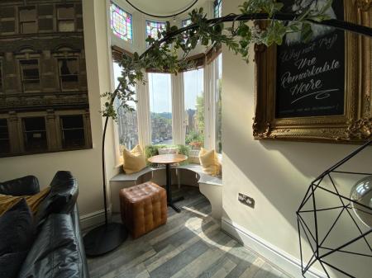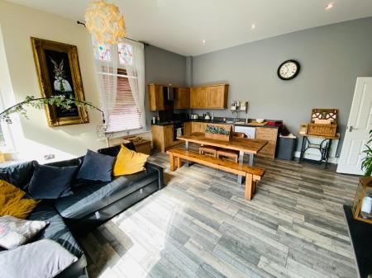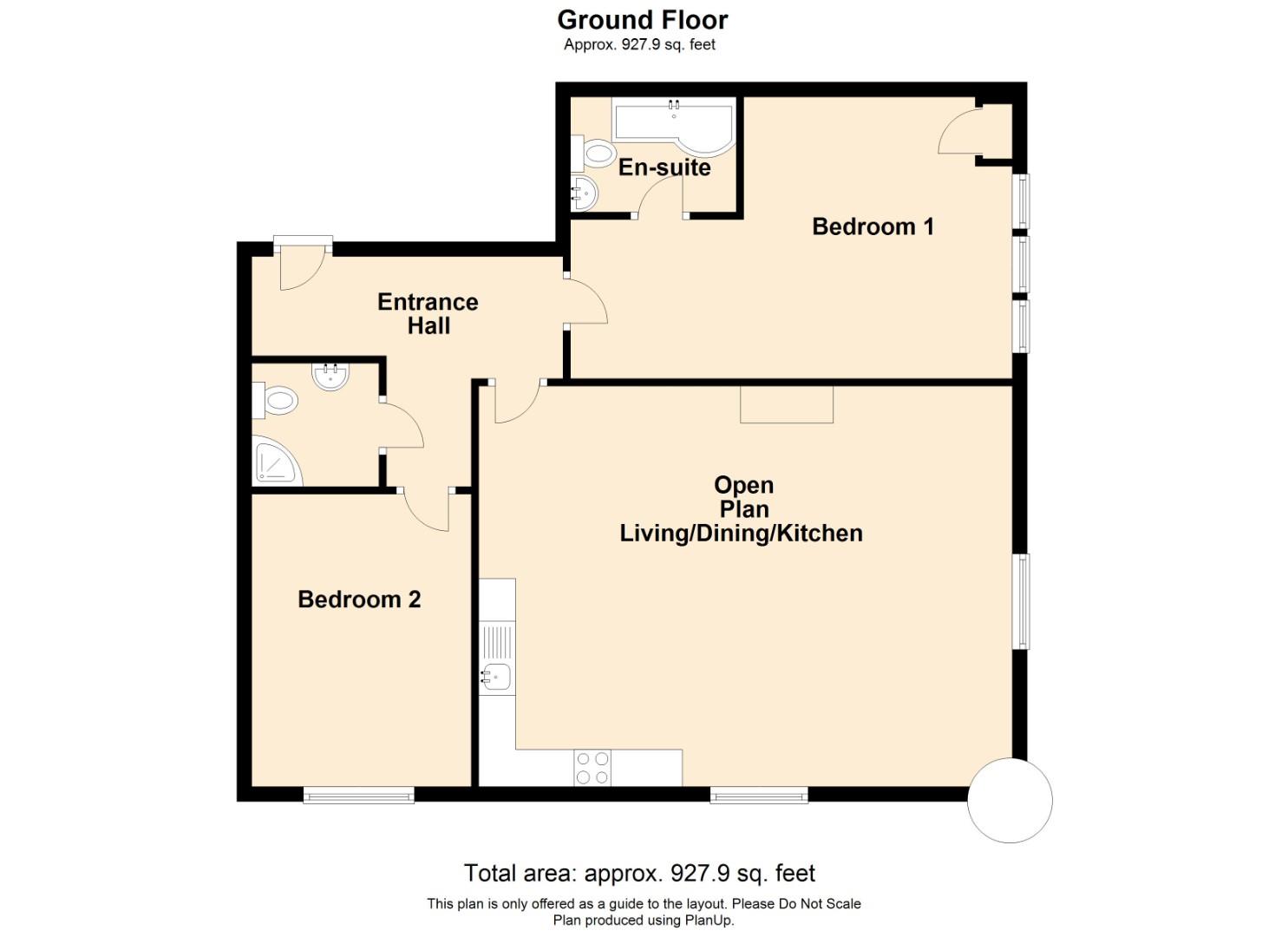- Stunning Two Bedroom Apartment
- Shower Room & Separate Ensuite Bathroom
- Sought After, Central Location
- Lots of Character & Original Features
- Extremely Well Presented Throughout
- Viewing Highly Recommended
- Virtual Tour Available
- No Upward Chain
- Ideal Investment/First Time Buy
2 Bedroom Apartment for sale in Matlock
We are delighted to offer this spacious first floor apartment situated in the centre of this bustling market town of Matlock. This home is located on the first floor of this former grand hotel and retains many of its distinctive and architectural features. These include elegant high ceilings, tall decorative windows and a feature stone circular turret with built-in seating area, all of which provide a high level of natural light. The property benefits from gas central heating and is extremely well presented throughout. The accommodation comprises; entrance hall, open plan living/dining kitchen with handsome marble fireplace, two bedrooms and two shower/bathrooms. Viewing Highly Recommended. Virtual Tour Available. No Upward Chain.
A Brief History - This building dates back to the late 19th Century where originally it was a cafe and hotel (Known As The Temperance Hotel). The living/dining kitchen room of this flat was known to be the honeymoon suite for the hotel. Within the flat there is a photo which shows the ground floor of this building being occupied by a bank in later years.
The Location - Matlock is a busy market town in Derbyshire and offers a wide variety of independent shops, restaurants and bars all within easy walking distance of this property. Matlock provides the perfect gateway for Walking & Cycling in the Peak District and the surrounding countryside with a varied rural history. This home is located in the centre of town just a short distance from Hall Leys Park, with it's boating lake and children's play areas.
The Accommodation - The flat is accessed via the communal entrance to the building (shared by three other flats only), accessed from Olde Englishe Rd. The staircase leads up to the first floor, passing a useful storage cupboard, where a private entrance door leads into the entrance hallway.
Open Plan Living/Dining/Kitchen - 6.04 x 5.4 (19'9" x 17'8") - With a wood-effect vinyl flooring, this is a most impressive room with feature, leaded, tall windows to front and side aspects providing a good level of natural light. There is a handsome marble fireplace, curved feature window and seating area set into the corner stone turret and there is ample space for a large dining table and chairs. In the kitchen area there is a modern range of wall, base and soft-closing drawer units with electric oven, hob and curved glass extractor hood over. There is space and plumbing for a washing machine and an integrated fridge with freezer compartment.
Bedroom One - 4.98x 3.78m max (16'4"x 12'4" max) - A good sized principal bedroom with leaded feature glazed window with secondary glazing to the side aspect. There is a built-in cupboard which houses the gas combination boiler. A door leads through to the
Ensuite Bathroom - 2.32 x 1.66 (7'7" x 5'5") - With a modern white suite comprising of a "P" shaped bath with thermostatic shower over and curved glass screen, a wall mounted wash basin with mixer tap over and a dual flush WC. There is a chrome heated towel rail also. Back in the entrance hallway, the first door on the right opens to reveal the
Shower Room - 1.65 x 1.64 (5'4" x 5'4") - With a modern suite comprising of a corner shower enclosure with thermostatic shower fitting over, a wall mounted wash basin with mixer tap over and a dual flush WC. Chrome heated towel rail.
Bedroom Two - 3.95 x 2.94 (12'11" x 9'7") - Another double bedroom with leaded, feature glass window with secondary glazing to the front aspect.
Directional Notes - From Matlock Crown Square, cross the bridge and turn left onto Dale Road. Proceed for approx 200 metres and the property can be found on the left hand side at the junction with Olde Englishe Road. Flat 8 is accessed from the side of the property, along Olde Englishe Rd (opposite Monk Bar).
Council Tax Information - We are informed by Derbyshire Dales District Council that this home falls within Council Tax Band A which is currently �1483 per annum.
Parking - There is no allocated parking with this flat. There are a number of opportunities to park on the streets in the near vicinity on a first come, first served basis and just a short distance away there is a Pay & Display Car Park.
Tenure & Service Charges - This flat is Leasehold. The property is subject to a 999 year lease from 2015 with service charges payable at approximately �1283 per annum.
Property Ref: 26215_33732540
Similar Properties
West View, Hobb Farm, Wirksworth
2 Bedroom Semi-Detached Bungalow | Offers in region of £199,995
This semi-detached bungalow is in a rural situation, on the edge of Wirksworth, with glorious views. Benefiting from uPV...
Greenhill, Wirksworth, Matlock
2 Bedroom Terraced House | Offers in region of £199,500
Grant's of Derbyshire are delighted to offer For Sale this three storey, two bedroom cosy cottage in a most sought after...
Chesterfield Road, Two Dales, Matlock
2 Bedroom Flat | Offers in region of £194,995
Offered with No Upward Chain, Grant's of Derbyshire are delighted to offer For Sale, this ground floor, two bedroom flat...
5 Bedroom Apartment | Guide Price £200,000
For sale in our National Property Auction on Thursday 27th March 2025. The National Property Auction will be conducted b...
Maple Drive, Chellaston, Derby
2 Bedroom Townhouse | Offers in region of £200,000
We are delighted to offer For Sale, this modern, two double bedroom, semi-detached home which is located in this popular...
3 Bedroom Terraced House | Offers in region of £209,995
Grant's of Derbyshire are delighted to offer For Sale, this charming 3 bedroom cottage in Darley Dale. The property bene...

Grant's of Derbyshire (Wirksworth)
6 Market Place, Wirksworth, Derbyshire, DE4 4ET
How much is your home worth?
Use our short form to request a valuation of your property.
Request a Valuation
