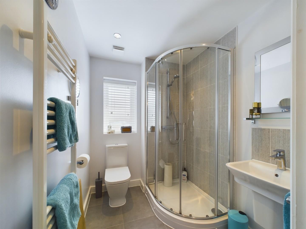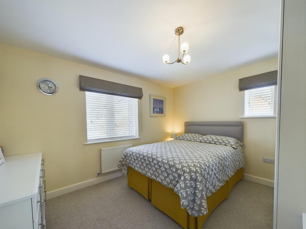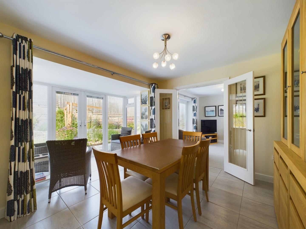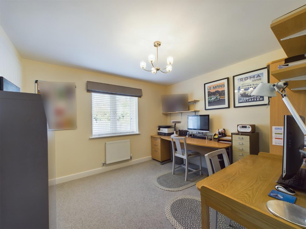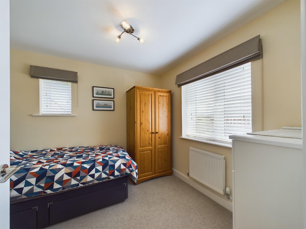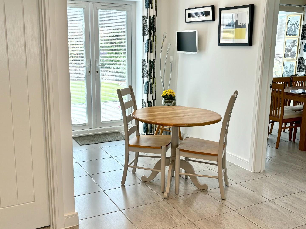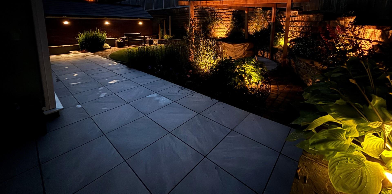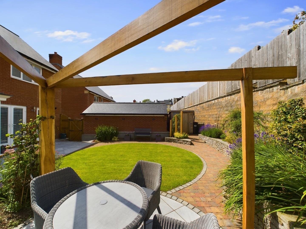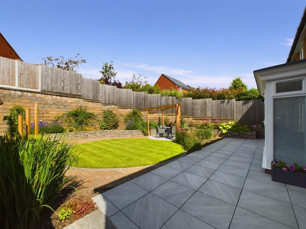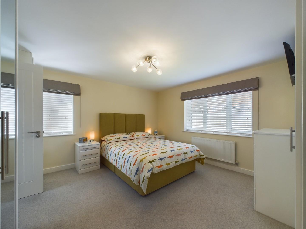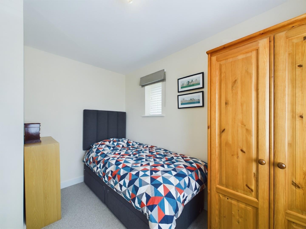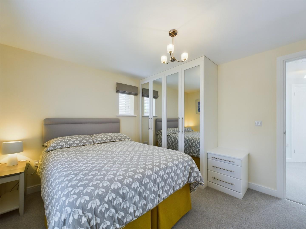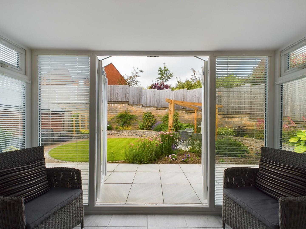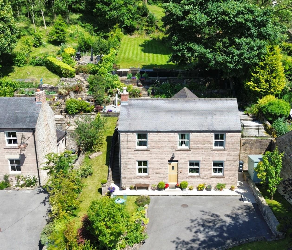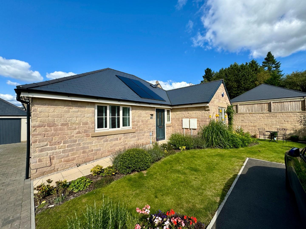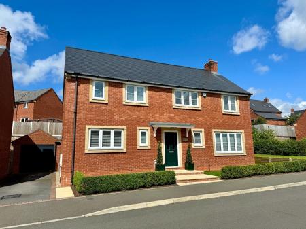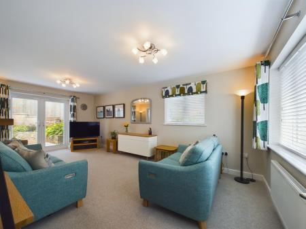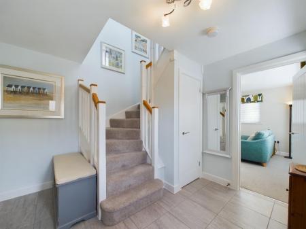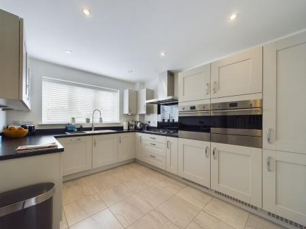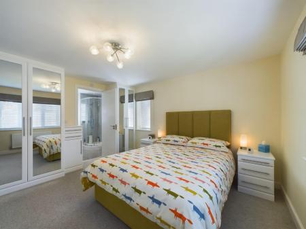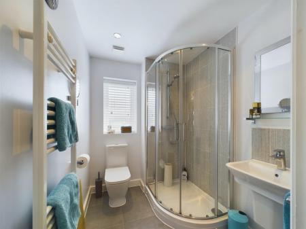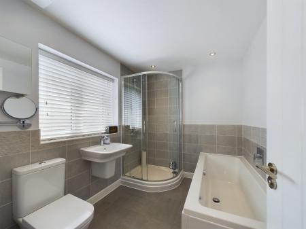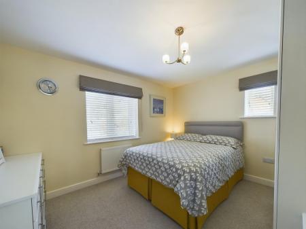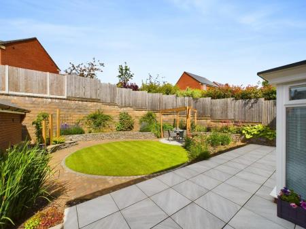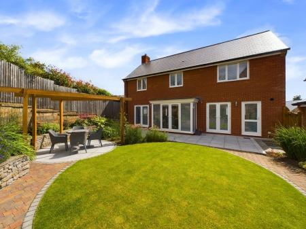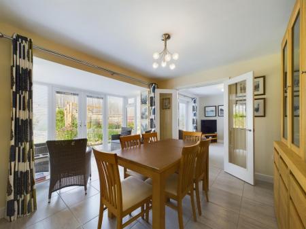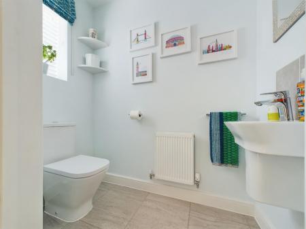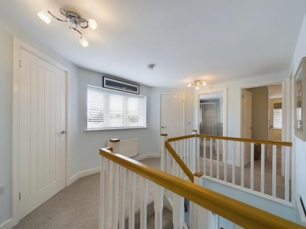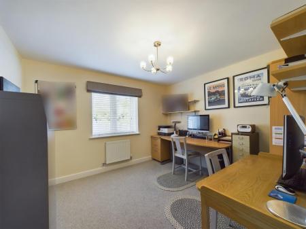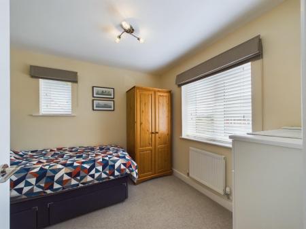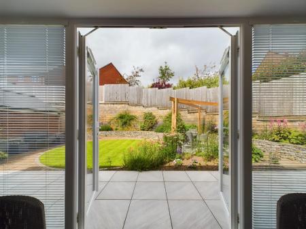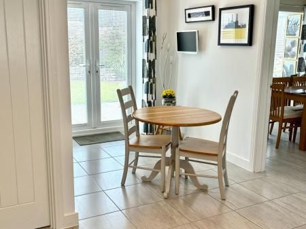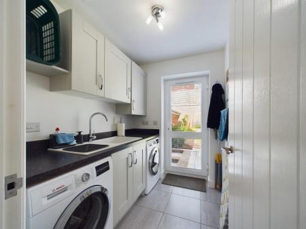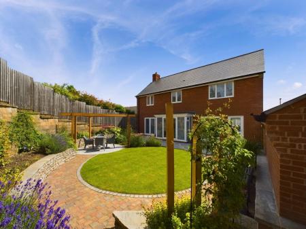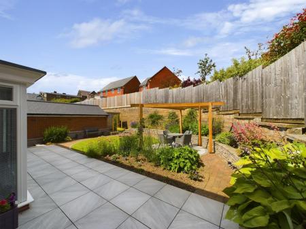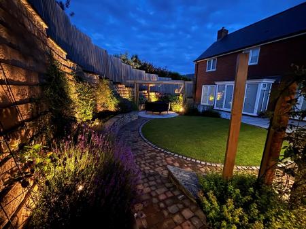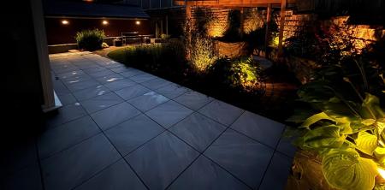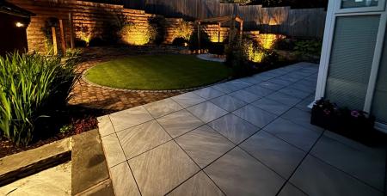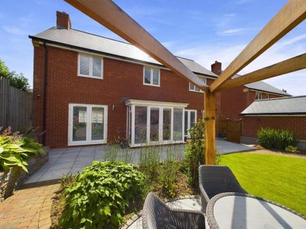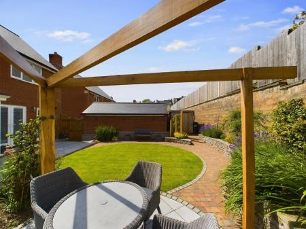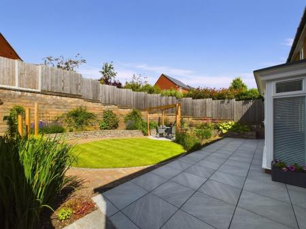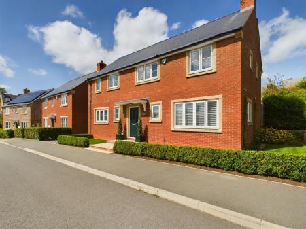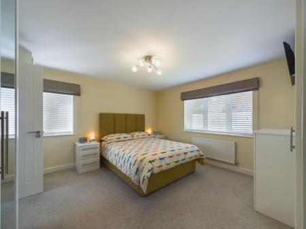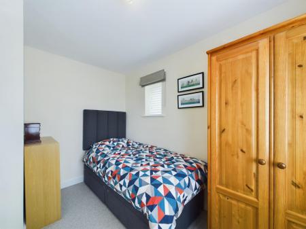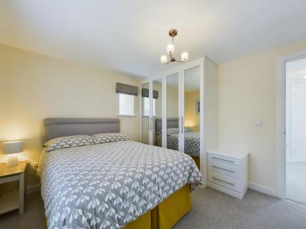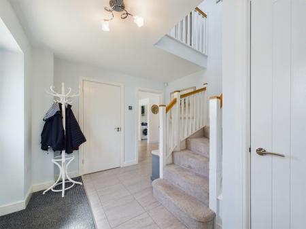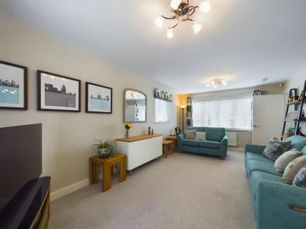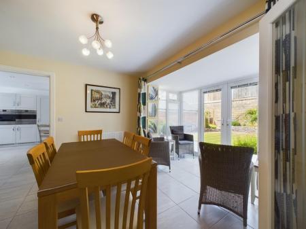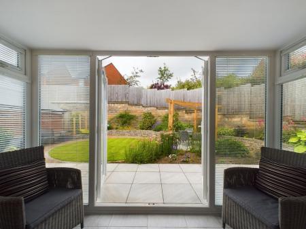- Stunning Four Bedroom Detached
- Sought After Location, Close To Matlock Town Centre
- Extremely Well Presented Throughout
- Quality Fixtures & Fittings Throughout
- Landscaped Gardens To Front & Rear
- Driveway & Detached Garage
- Wired Alarm System & Mains Smoke Detectors
- Energy Rating "B"
- Viewing Highly Recommended
- Virtual Tour Available
4 Bedroom Detached House for sale in Matlock
This stunning four bedroom detached home boasts a unique design that is sure to leave a lasting impression - offering the perfect blend of contemporary comfort combined with traditional style! A truly exclusive property, 'The Radbourne' is the only one of its kind on the sought after William Davis development, located just a short distance from the popular town of Matlock. This home is just five years old and really must be viewed so you can appreciate the quality of accommodation on offer.
The property benefits from the remainder of a 10 Year NHBC warranty and has had a number of quality upgrades throughout. Occupying a larger than average plot, the accommodation comprises; entrance hallway, guest's cloakroom and WC, living room, dining room, breakfast kitchen and utility. On the first floor there is a four piece family bathroom, four good sized bedrooms, the principle of which has an ensuite shower room. Outside there are recently landscaped gardens to front and rear, the latter enjoying a most private position. There is a detached garage and off street parking for two vehicles. Viewing Highly Recommended. Virtual Tour Available.
The Location - This home is a short distance from the centre of Matlock, a bustling market town having a full range of shops and amenities. There are a number of schools within walking distance, ideal for young families.
Quality & So Much More - This home is presented to Show Home standard throughout. The current owners have undertaken a number of high quality improvements and upgrades, including 100% wool carpets to all bedrooms, the hall, stairs and landing and the living room. There are bespoke tailored Roman blinds to all bedrooms, Integrated "Intu" binds fitted to all downstairs rear windows and doors and wood Venetian blinds fitted to all remaining windows. There is a "Hive" controlled gas central heating system, 'Smeg' appliances in the kitchen and the gardens to front and rear have been landscaped, the rear undergoing an enormous transformation resulting in a truly wonderful relaxing space, with lighting to flower beds and perimeter walls.
Ground Floor - Wide stone steps lead up to the part glazed composite front door which opens into the
Entrance Hallway - 3.45m x 3.10m (11'4" x 10'2") - A light and airy reception hall with "Porcelanosa" tiled flooring and a deep understairs storage cupboard. The staircase leads off to the first floor landing. The first door on the left opens to reveal the
Guest's Cloakroom & Wc - 1.88m x 0.99m (6'2" x 3'3") - The "Porcelanosa" ceramic tiled flooring continues into this room where we find a modern white suite comprising; dual flush WC and a wall mounted wash basin with mixer tap over. There is an obscure glass uPVC double glazed window to the front aspect. Back in the entrance hallway, the door on the right leads into the
Living Room - 6.24 x 3.54 (20'5" x 11'7") - Another light and airy room, well lit by the uPVC double glazed windows to the front and side aspects along with the French doors which open out onto the patio and rear garden. This is a larger than average reception room, decorated in neutral tones. TV connection. A door leads through to the
Dining/Garden Room - 4.57m x 3.45m (15' x 11'4) - Having ample space for a family-sized dining table and chairs and having an extension with uPVC glazed panels with matching French doors which open out onto the patio and garden. Matching wall lights. This useful space could be utilised for purposes other than Dining, e.g. Play Room, Office, Snug, Garden Room or combination, and with 'work from home' potential.
Kitchen Breakfast/Dining Room - 6.22m x 4.01m (20'5" x 13'2") - With an extensive range of Shaker-style wall, base and soft closing drawer units (additional cupboards added by the current vendors) with a contrasting granite-effect worktop over. There is under cupboard lighting and a wide uPVC double glazed window to the front aspect. "Smeg" integrated appliances include; eye level double oven and grill/microwave, warming drawer, five ring gas hob with extractor hood over, fridge freezer and dishwasher. There is an inset 1.5 bowl "Rangemaster" sink with high pressure mixer tap over. At the far end of the kitchen there is space for a family-sized table and chairs. Fully glazed French doors open out to the rear garden and patio.
Utility - 2.16m x 1.78m (7'1" x 5'10") - Accessed from the main kitchen, here we have a continuation of the wall and base units in the kitchen with inset "Rangemaster" sink and mixer tap over, space and plumbing for a washing machine and tumble drier. A uPVC double glazed door leads out to the rear garden.
First Floor - On arrival at this spacious, galleried landing, well lit by the uPVC double glazed window to the front aspect, we find the airing cupboard with pressurised hot water cylinder and shelving for linen etc. There are also two most useful corner storage cupboards with shelving.
Bedroom One - 4.06m x 3.58m (13'4" x 11'9") - The principal bedroom, neutrally decorated with uPVC double glazed windows to rear and side aspects. There is a double built-in wardrobe and a set of bespoke-fitted, mirror-fronted wardrobes (including a shoe cupboard) which have been added by the current vendors. TV point. A door leads through to the
Ensuite Shower Room - 2.08m x 1.68m (6'10" x 5'6") - With ceramic wall and floor tiling and a modern suite comprising a dual flush WC, a wall mounted wash basin with mixer tap over and a tiled shower enclosure with a high pressure, thermostatic shower fitting over. There is a heated towel rail and an obscure glass uPVC double glazed window to the front aspect.
Family Bathroom - 2.55 x 2.07 (8'4" x 6'9") - Again, with stylish wall and floor ceramic tiling and a modern suite comprising a double ended bath with wall mounted tap fitting, a wall mounted sink with mixer tap over, a dual flush WC and a tiled shower enclosure with high pressure, thermostatic shower fitting over. There is a shaver point, a heated towel rail and an obscure glass uPVC double glazed window to the front aspect.
Bedroom Four - 3.07m x 2.62m (10'1" x 8'7") - A good sized fourth bedroom with uPVC double glazed windows to front and side aspects. Wall mounted TV connection.
Bedroom Two - 3.61m x 3.07m (11'10" x 10'1") - A double bedroom with bespoke fitted, mirror-fronted double wardrobes and matching drawer unit. There are uPVC double glazed windows to rear and side aspects providing a good level of natural light. Wall mounted TV connection.
Bedroom Three - 3.33m x 3.05m (10'11" x 10") - Another double bedroom but currently used as a home office. There is a built-in double wardrobe, TV point and a uPVC double glazed window overlooking the rear garden.
Outside - To the front of the property there is a carefully manicured and lawned front garden with low level box hedgerow. Immediately to the rear of the home we have a porcelain tiled patio area and landscaped garden comprising of a block paved edged and circular lawn with curved block paved pathway, central seating area with an architectural oak structure and bordered by dry stone walls, well stocked with a variety of plants and shrubs. Lighting has been installed as well as wall mounted brick lights producing a stunning effect for late evening use of the garden. There is external security lighting and an outside tap. A timber shed is discreetly located behind the garage. A sturdy wooden gate to the side gives access to the driveway which provides off street parking for two cars. A remote controlled sectional door opens to reveal the
Detached Garage - 6.06 x 3.07 (19'10" x 10'0") - A good size with the ceiling boarded by the vendors, additional sockets installed as well as improved LED lighting. The driveway is illuminated by "Dusk To Dawn" lighting, as is the right hand side of the house.
Directional Notes - From Matlock Crown Square, take Causeway Lane before turning left at the mini-roundabout into Steep Turnpike. Rise up the hill and at the T-junction turn left onto Chesterfield Road. Continue up the hill before turning right into Presentation Avenue, then turn first left into Portway Drive. No. 11 can be found on the left hand side, just after the first bend on Portway Drive.
Council Tax Information - We are informed by Derbyshire Dales District Council that this home falls within Council Tax Band E which is currently £2755.72 per annum.
Additional Parking Potential - The lawned area to the right hand side of the home belongs to the property. Consideration could be given to creating another off road parking space here, subject to the necessary planning permissions being sought.
Important information
This is not a Shared Ownership Property
Property Ref: 26215_33231447
Similar Properties
Main Street, Carsington, Matlock
3 Bedroom Detached House | Offers in region of £525,000
Grant's of Derbyshire are delighted to offer For Sale this stunning stone built detached home located right in the heart...
3 Bedroom Detached House | Offers in region of £525,000
Located in the popular village of Crich is this beautiful and impressive late Victorian detached stone built property. T...
3 Bedroom Detached House | Offers in region of £525,000
We are delighted to offer For Sale, this stunning and most individual, stone built detached home, located in this sought...
3 Bedroom Detached Bungalow | Offers in region of £535,000
Occupying a secluded location within the popular village of Tansley is this stunning, natural stone faced detached bunga...
Ashbourne Road, Turnditch, Belper
3 Bedroom Detached House | Offers in region of £544,000
We are delighted to offer For Sale, this spacious, three bedroom detached, barn conversion-style property, located in th...
Church Street, Holloway, Matlock
4 Bedroom Detached House | Offers in region of £550,000
We are delighted to offer For Sale, this handsome, three/four bedroom, stone built detached home which is located in the...

Grant's of Derbyshire (Wirksworth)
6 Market Place, Wirksworth, Derbyshire, DE4 4ET
How much is your home worth?
Use our short form to request a valuation of your property.
Request a Valuation







