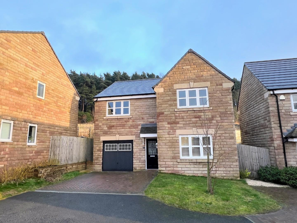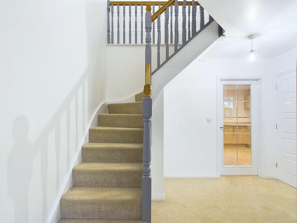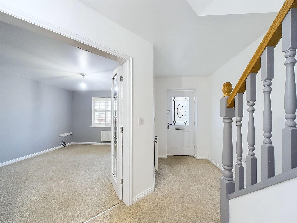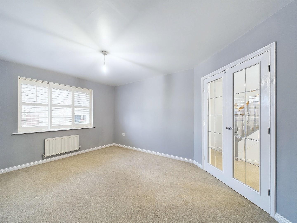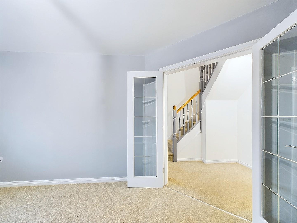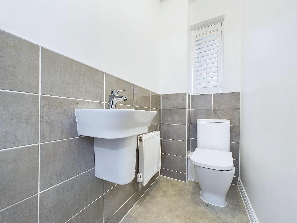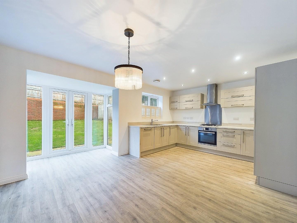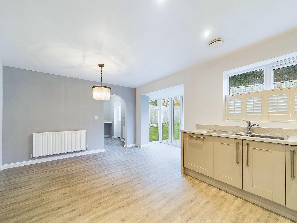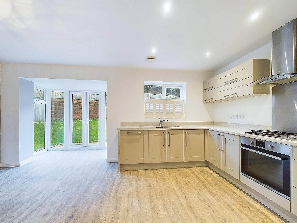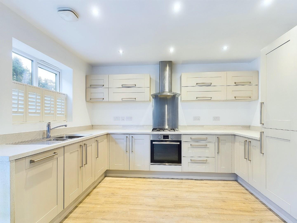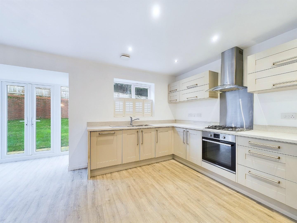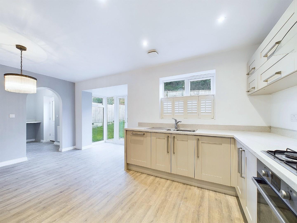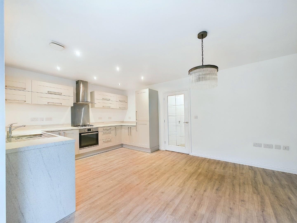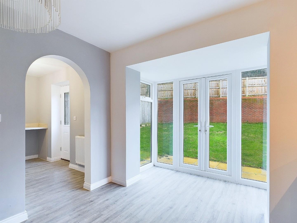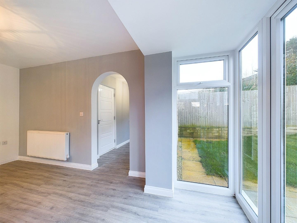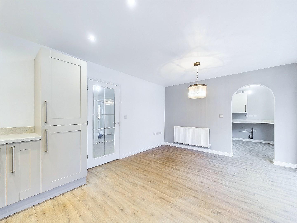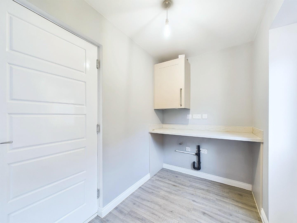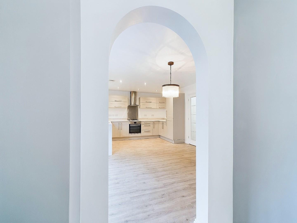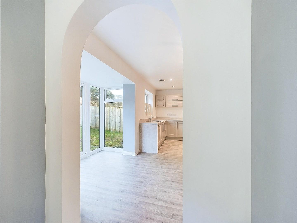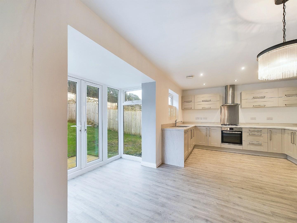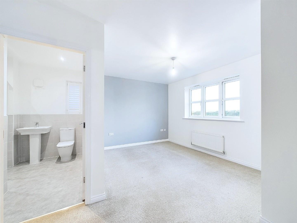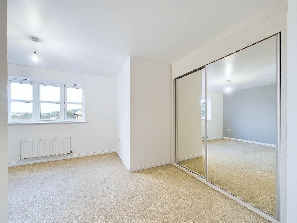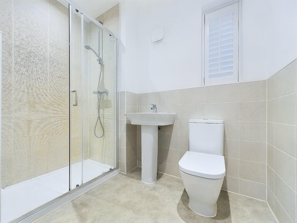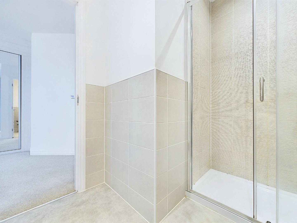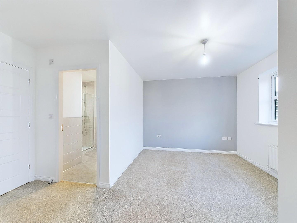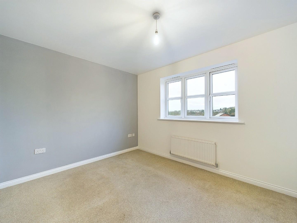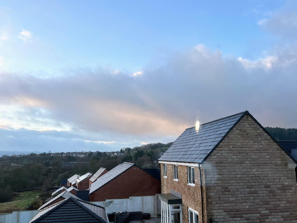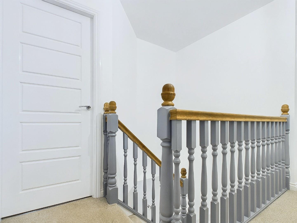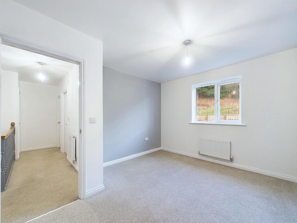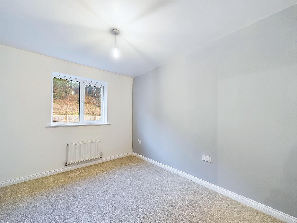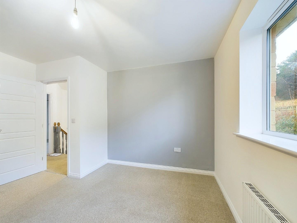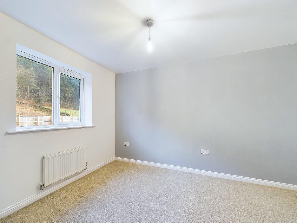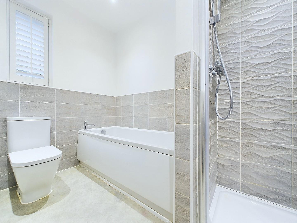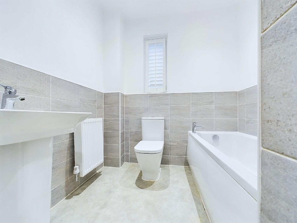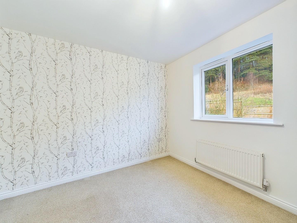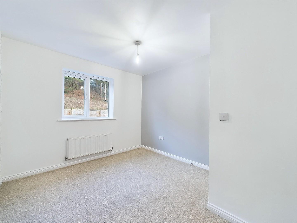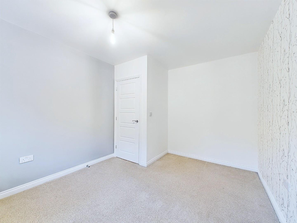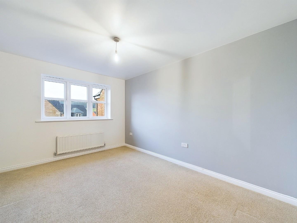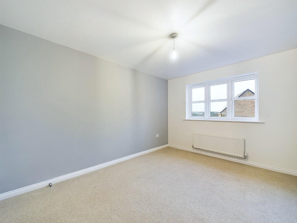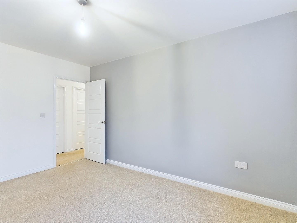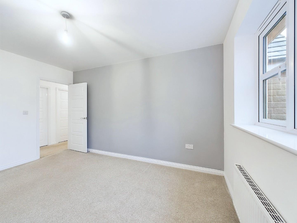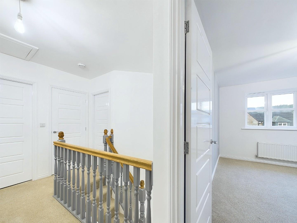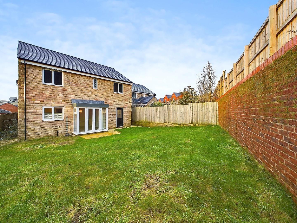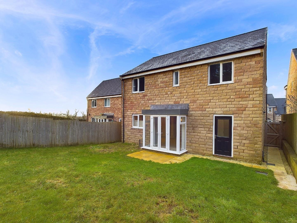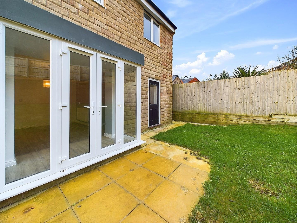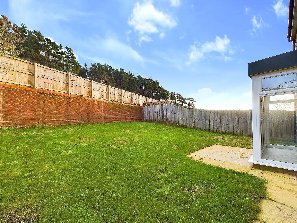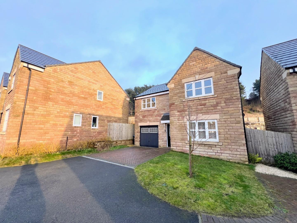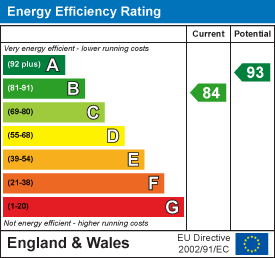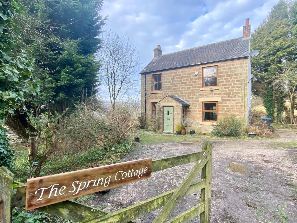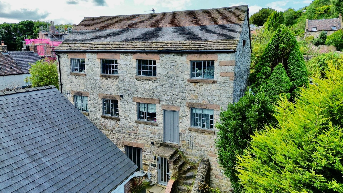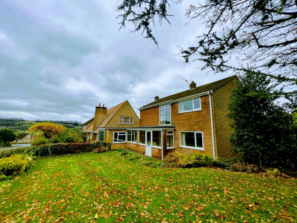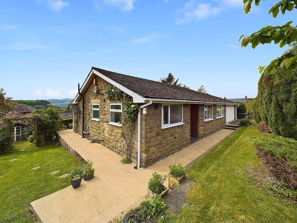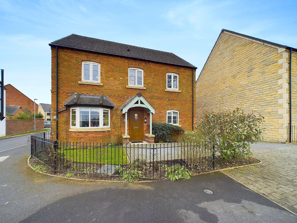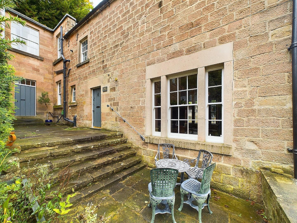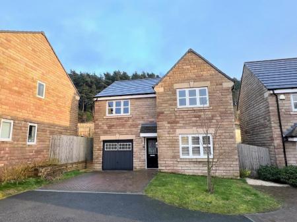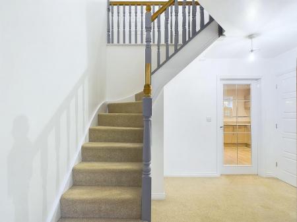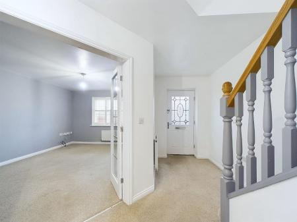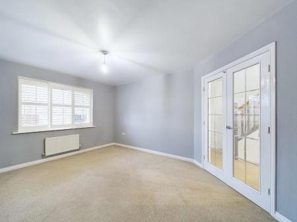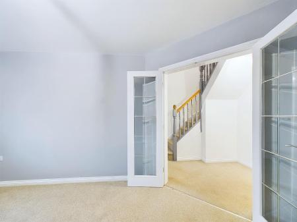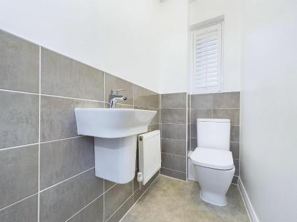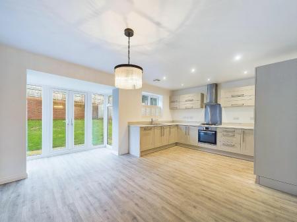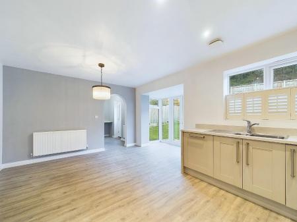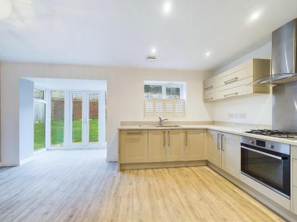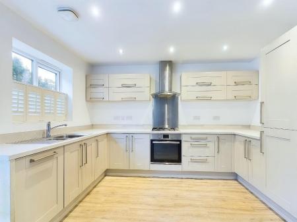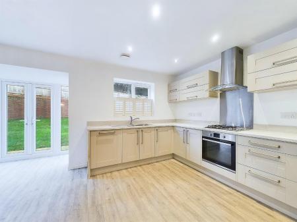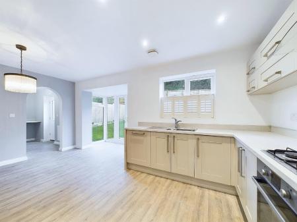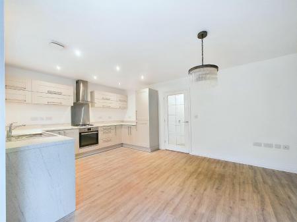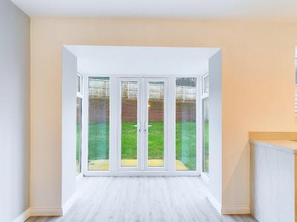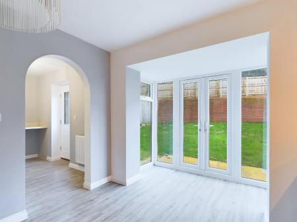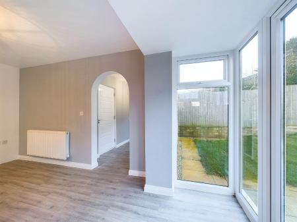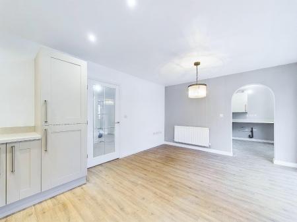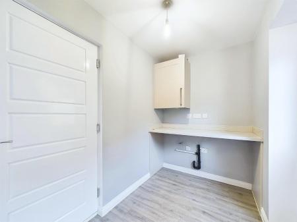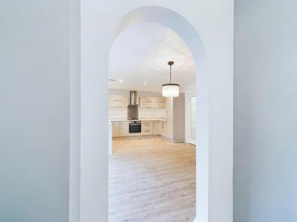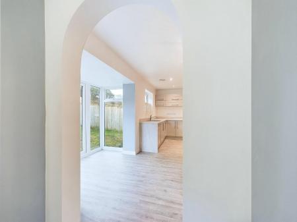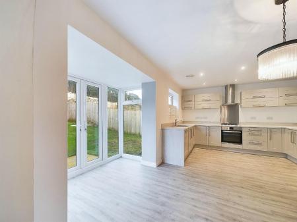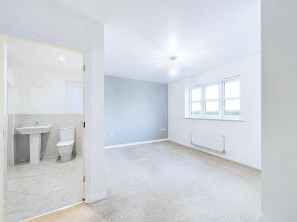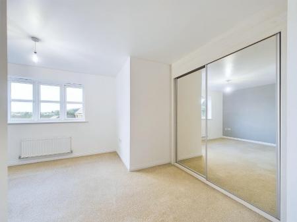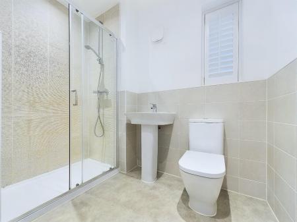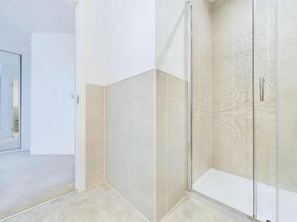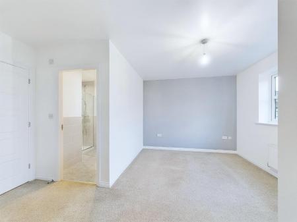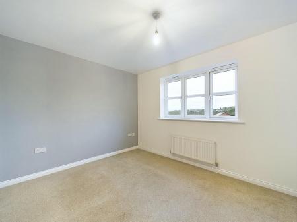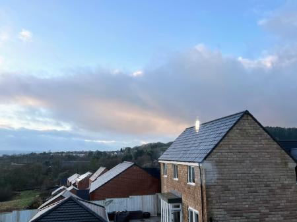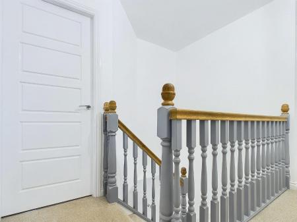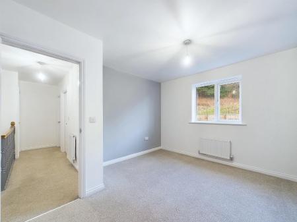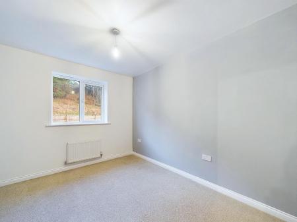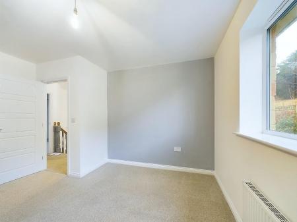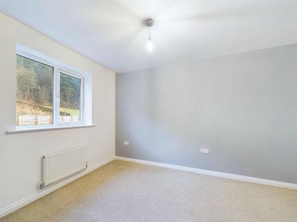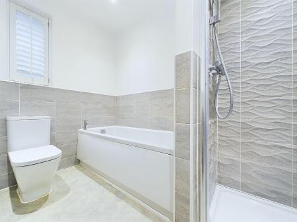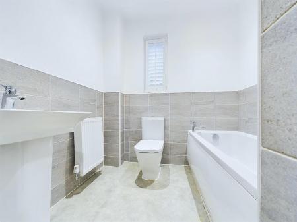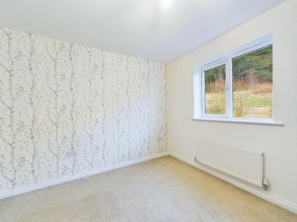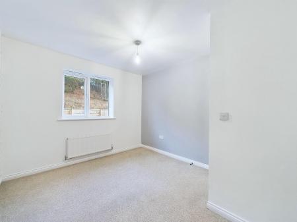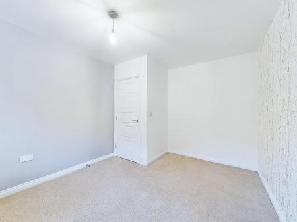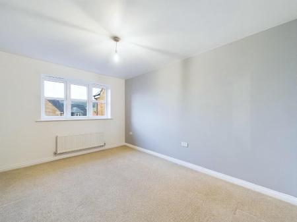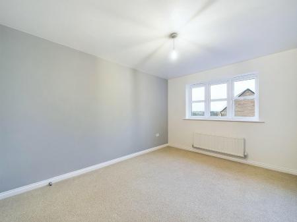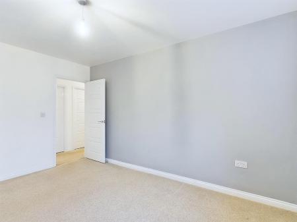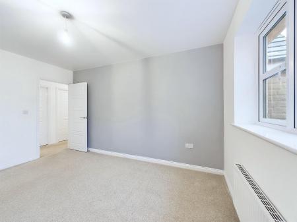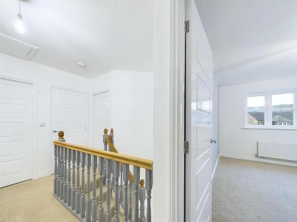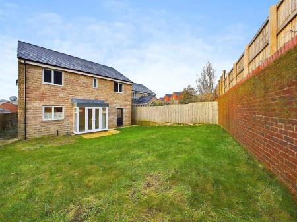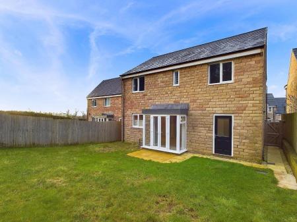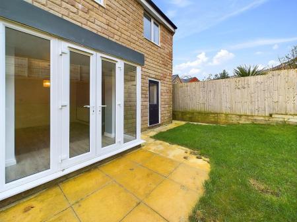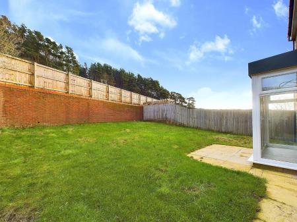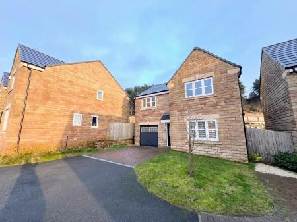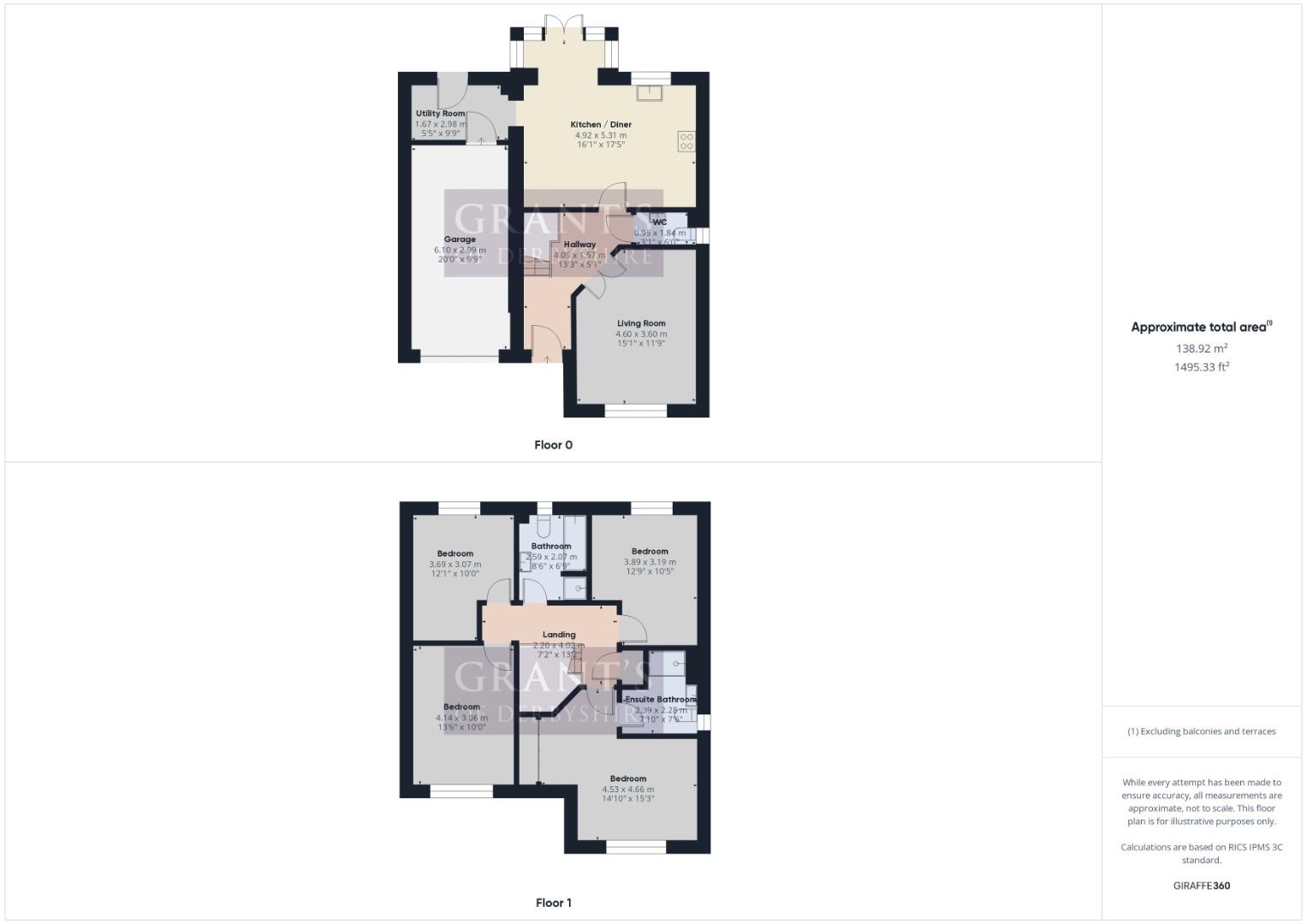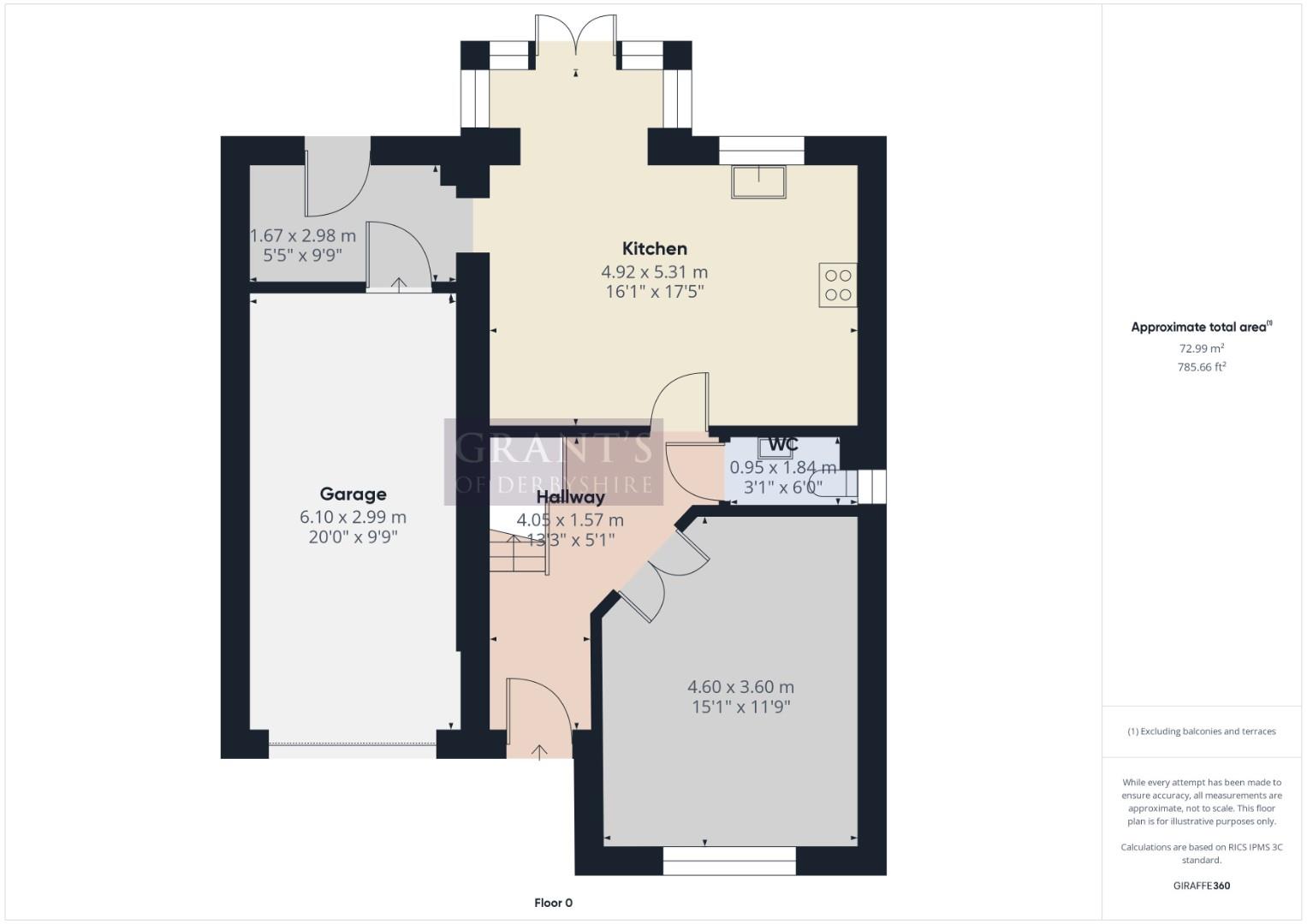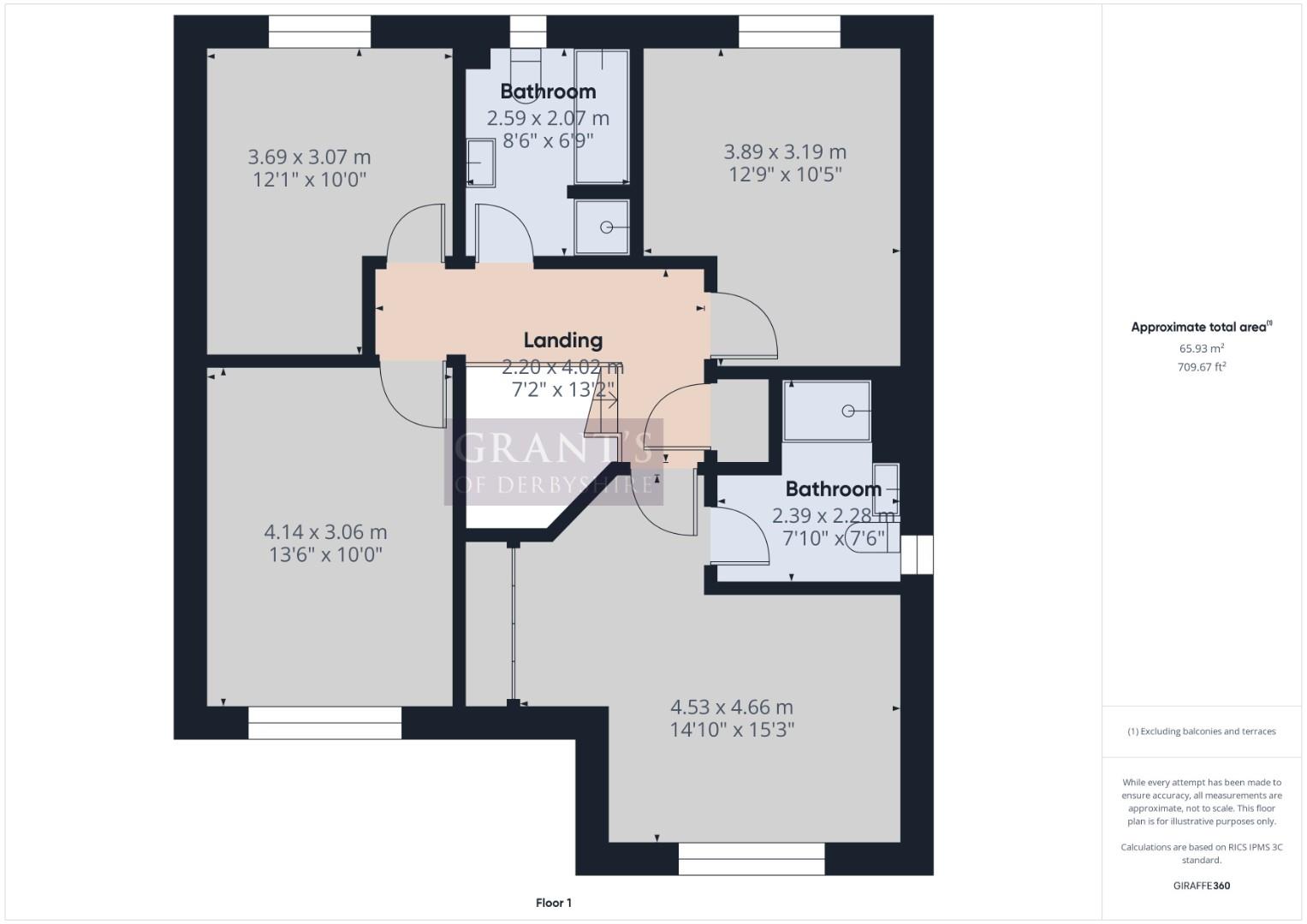- Impressive Four Bedroom Detached Home
- Sought After Location, Close to Matlock Town Centre
- Driveway & Integrated Garage
- Open Plan Kitchen Diner with Wow Factor
- Master Bedroom with Ensuite Shower Room
- Energy Rating B
- Recently Decorated Throughout
- Fully Enclosed Rear Garden
- Viewing Highly Recommended
- No Upward Chain
4 Bedroom Detached House for sale in Matlock
This impressive four bedroom, modern, detached property, with a great energy rating, is located on a quiet cul-de-sac, and would make the perfect executive or family home; it is guaranteed to leave a lasting impression! Ideally located just a short drive from the popular town of Matlock, the Upper School of Highfields is within easy walking distance. This home is just six years old and must be viewed to appreciate the extensive accommodation on offer, from the ground floor with its fantastic open plan kitchen dining area, inviting living room and guest WC; to the master bedroom with ensuite shower room, three further good sized bedrooms and four piece family bathroom on the first floor. There is a large integrated garage with pedestrian access into the house, and the driveway provides off street parking for two to three vehicles. To the rear of the property is a fully enclosed garden with a patio directly in front of the French Doors, the rest is mainly laid to lawn, providing the perfect blank canvas for your dream garden. For Sale With No Upward Chain. Viewing Highly Recommended. Virtual Tour Available.
The Location - Old Stone Lane is located on the highly desirable Bentley Bridge Development just a short distance from the centre of Matlock - a bustling market town with a full range of shops and amenities. There are a number of schools within walking distance, making this property ideal for families. Behind the property is a charming woodland area perfect for walking and exploring.
Ground Floor - The block paved drive leads to the covered, part glazed wooden door which opens into the
Entrance Hallway - 4.05 x 1.57 (13'3" x 5'1") - The hallway provides an impressive entrance into the property with the attractive, wooden staircase rising up to the first floor. Glazed double doors open into the living room, a door opens into the guest WC, and another glazed door opens into the kitchen diner.
Living Room - 4.6 x 3.6 (15'1" x 11'9") - An inviting space with large windows with fitted shutters to the front aspect. The floor is carpeted and there are several electric sockets, plus phone and TV points. This is the perfect space to relax and unwind in the evening.
Guest Wc - 1.84 x 0.95 (6'0" x 3'1") - The contemporary dual flush WC and wall mounted hand basin set off this smart guest WC, with vinyl flooring, part-tiled walls and window with fitted shutters to the side aspect.
Kitchen/Diner - 5.31 x 4.92 (17'5" x 16'1") - This open plan space really has the 'wow factor' with plenty of space for preparing meals, dining and entertaining; during the summer months the French doors can be opened out onto the patio, offering easy access to the garden and alfresco dining. There is an extensive range of Shaker-style wall, base and drawer units with a complementary granite-effect worktop over and 1.5 bowl, inset stainless steel sink. There's a Zanussi electric oven, four-ring gas hob with a striking stainless steel splashback and extractor over. Other appliances include an integrated Zanussi dishwasher and full height integated fridge and freezer. The kitchen area flows nicely into a large dining area where you'll also find a glazed area, providing plenty of natural light and a lovely spot to take a break. An attractive archway leads into the
Utility Room - 2.98 x 1.67 (9'9" x 5'5") - This is a really useful space with doors leading to both the garage and the garden. There is space and plumbing for a washing machine and a wall mounted cupboard houses the gas central heating boiler.
First Floor - The staircase leads up from the entrance hall to reach the first floor landing, from here doors lead to the four bedrooms and family bathroom, as well as the cupboard housing the hot water tank.
Bedroom One - 4.66 x 4.53 (15'3" x 14'10") - The master bedroom is spacious and full of natural light from the front aspect window, which offers fabulous views of the local area. There is a large, fitted wardrobe with mirrored sliding doors. A door leads into the
En-Suite Shower Room - 2.39 x 2.28 (7'10" x 7'5") - With ceramic wall tiles, vinyl flooring and a modern suite comprising a dual flush WC, pedestal wash basin with mixer tap over and a tiled shower enclosure with a thermostatic shower fitting over. There is a radiator and uPVC double glazed window with fitted shutters to the side aspect.
Bedroom Two - 3.89 x 3.19 (12'9" x 10'5") - At the other end of the landing, again at the front of the house, this is a good sized room with a large window to the front aspect.
Bedroom Three - 4.14 x 3.06 (13'6" x 10'0") - With a double glazed uPVC window to the rear aspect, this is a good sized double bedroom.
Family Bathroom - 2.59 x 2.07 (8'5" x 6'9") - With stylish ceramic tiling, this family bathroom has a modern suite comprising a panelled bath, pedestal wash basin, dual flush WC and separate, tiled shower enclosure with thermostatic shower over. There is a uPVC double glazed window with fitted shutters to the rear aspect.
Bedroom Four - 3.69 x 3.07 (12'1" x 10'0") - Another good sized double bedroom with a double glazed uPVC window to the rear aspect.
Garage - 6.10 x 2.99 (20'0" x 9'9") - A really good sized garage with an up and over door to the front and pedestrian door to the rear which opens into the utility room.
Outside & Parking - There is a drive for off street parking for two to three vehicles and to the rear of the property is a fully enclosed garden with a patio directly in front of the French Doors, the rest is mainly laid to lawn, providing the perfect blank canvas for your dream garden.
Council Tax Information - We are informed by Derbyshire Dales District Council that this home falls within Council Tax Band E which is currently £1,896.56 per annum.
Directional Notes - From Crown Square in the centre of Matlock, continue along Causeway Lane (A615) and at the roundabout take the first exit onto Steep Turnpike. At the top of the hill turn left onto Chesterfield Road (A632) and continue until you see a right hand turn into Bentley Bridge Road, follow this road for a short distance and take the left hand fork onto Old Stone Lane and then turn right onto the cul de sac where 8 Old Stone Lane can be found on the left hand side as denoted by our 'For Sale' sign.
Property Ref: 26215_33597074
Similar Properties
3 Bedroom Detached House | Offers in region of £425,000
Spring Cottage is a spacious detached property located on the edge of the increasing popular market town of Wirksworth....
Market Place, Wirksworth, Matlock
3 Bedroom Townhouse | Offers in region of £425,000
This unique and characterful property, once a silk mill, has been beautifully transformed into a charming residential pr...
3 Bedroom Detached House | Guide Price £425,000
We are delighted to offer for sale this substantial, three bedroom detached home, located just a short distance from the...
Chapel Lane, Holloway, Matlock
2 Bedroom Detached Bungalow | Offers in region of £450,000
Situated in a peaceful location close to the centre of the sought after and picturesque village of Holloway is this char...
Wistanes Green, Wessington, Alfreton
4 Bedroom Detached House | Offers in region of £450,000
Located at the end of the cul-de-sac with beautiful views of the surrounding countryside, 16 Wistanes Green is a well pr...
Derby Road, Matlock Bath, Matlock
4 Bedroom Townhouse | Offers in region of £475,000
We are delighted to offer For Sale, this stunning Grade II listed period property that has been meticulously and thought...

Grant's of Derbyshire (Wirksworth)
6 Market Place, Wirksworth, Derbyshire, DE4 4ET
How much is your home worth?
Use our short form to request a valuation of your property.
Request a Valuation
