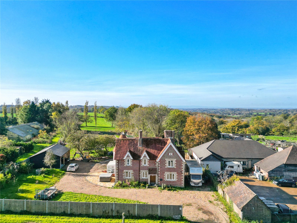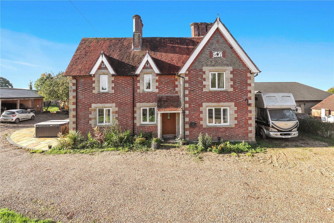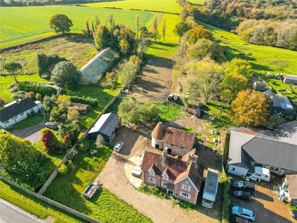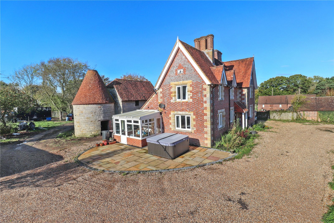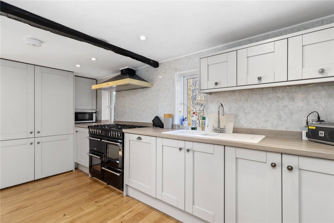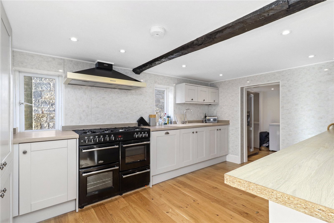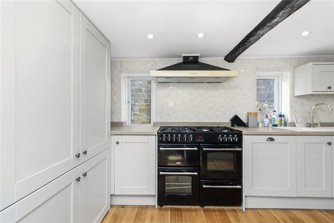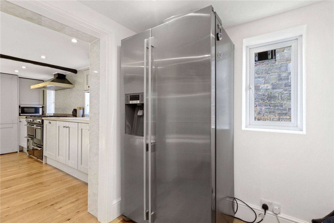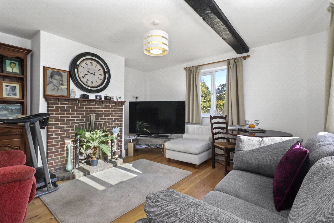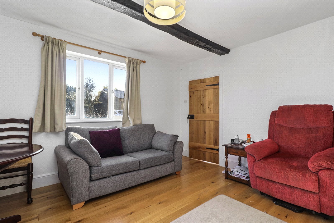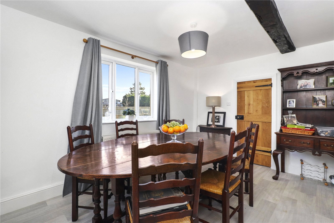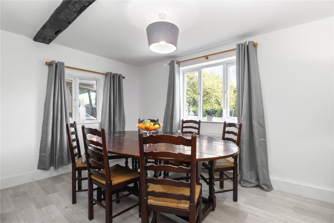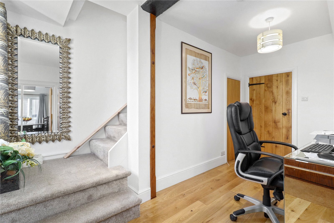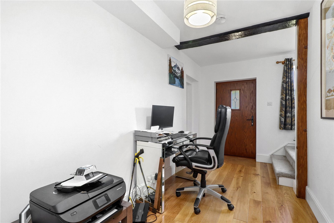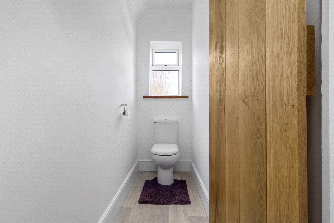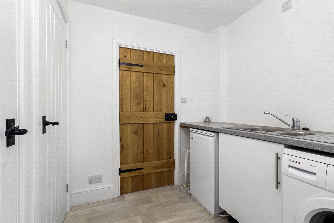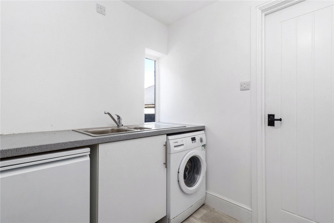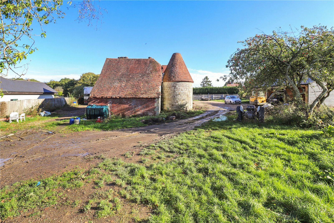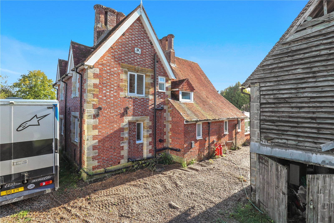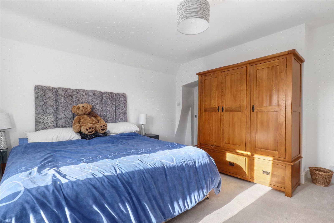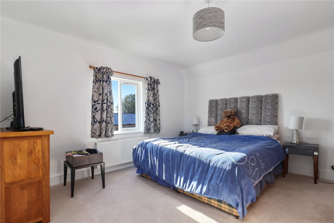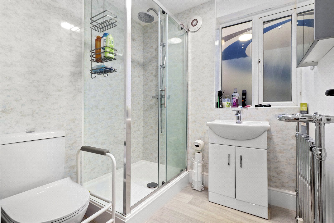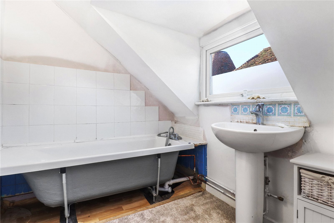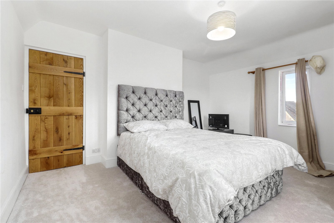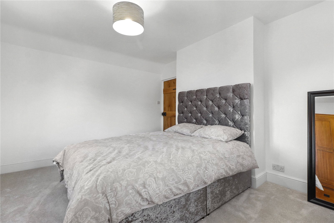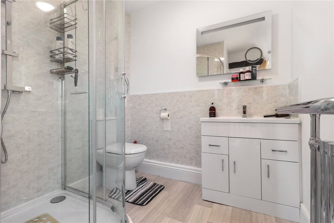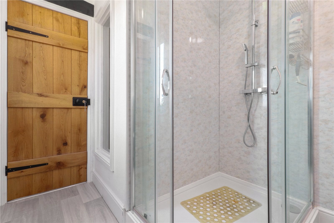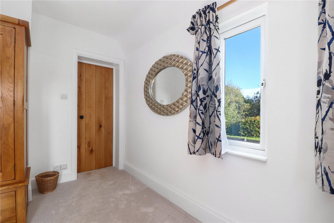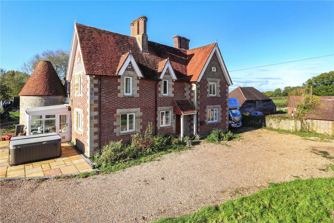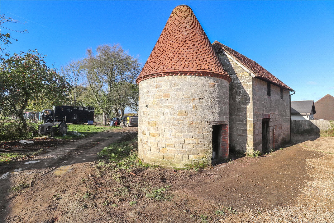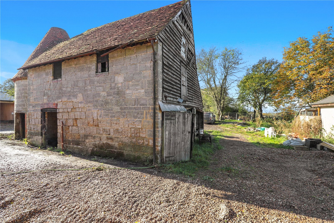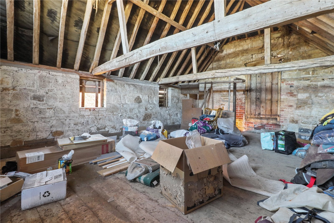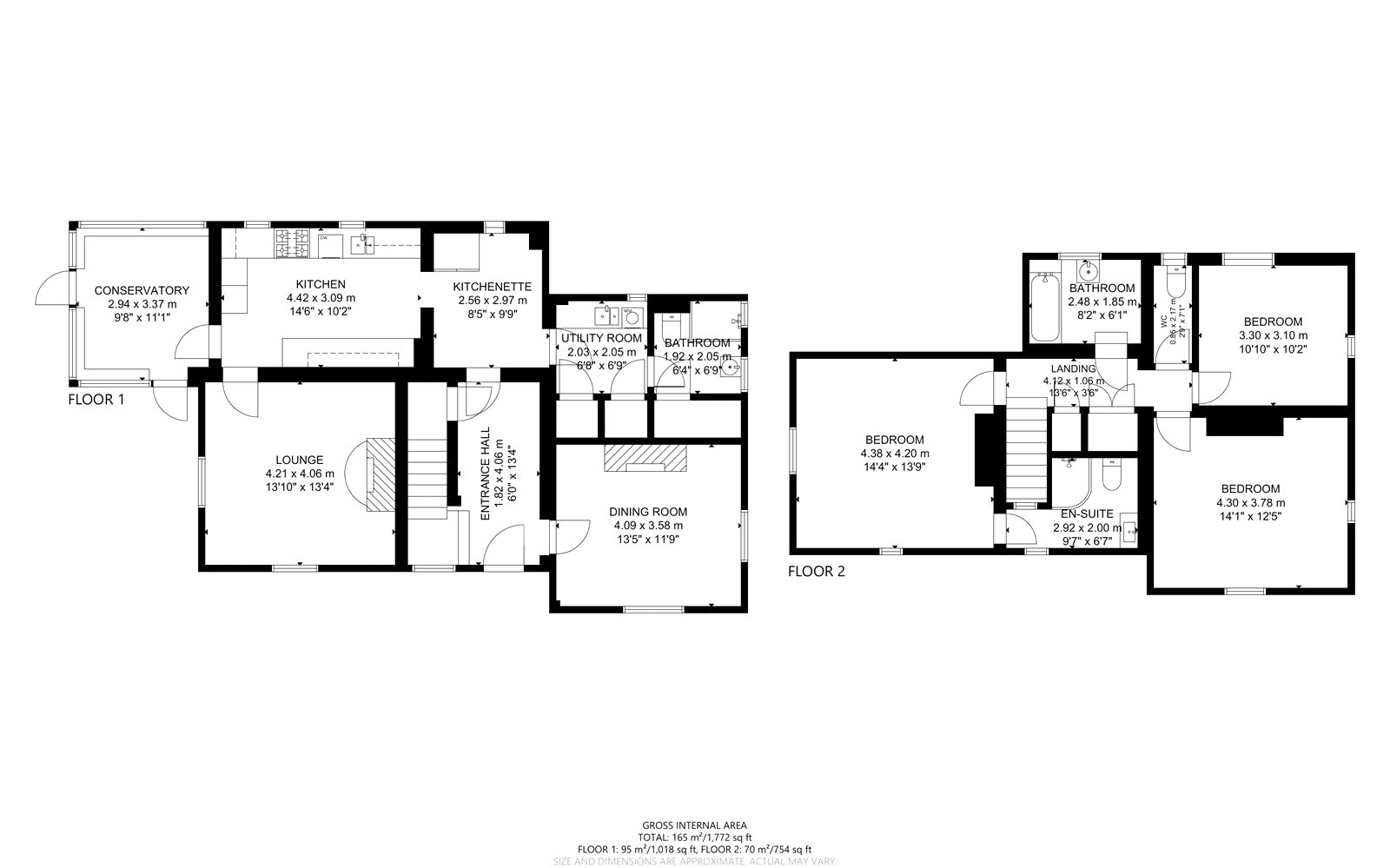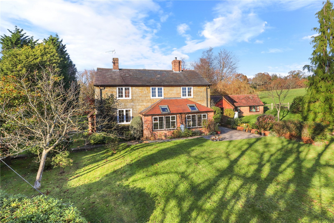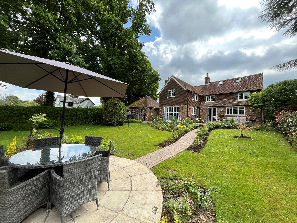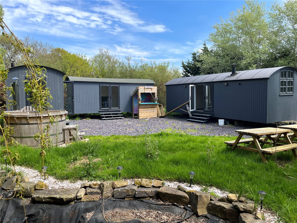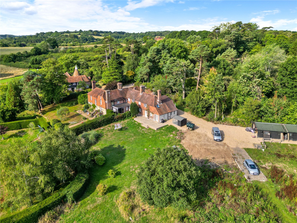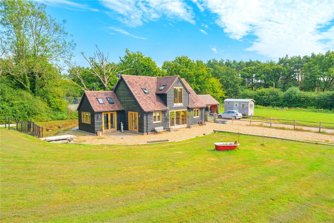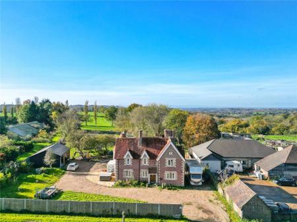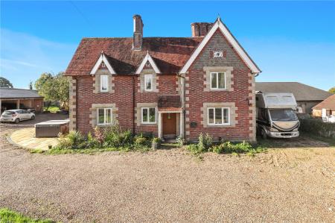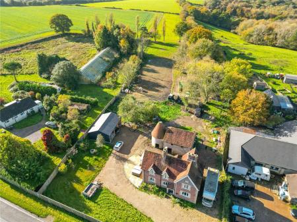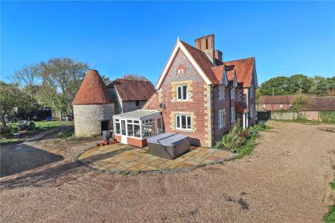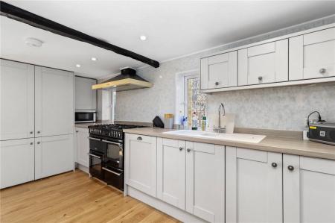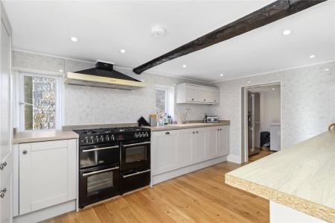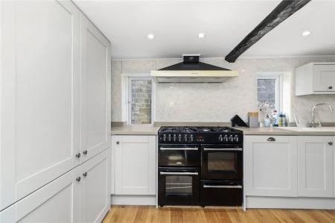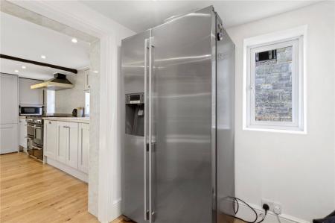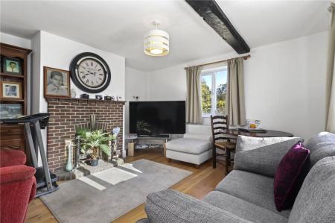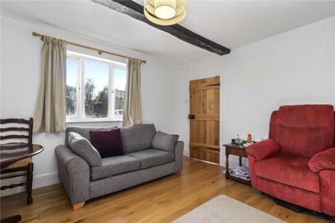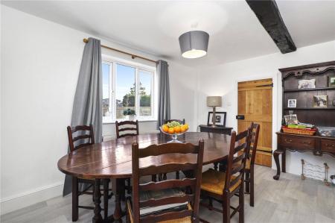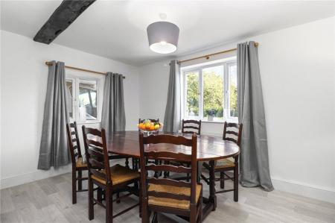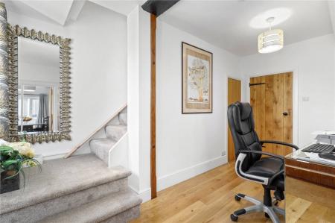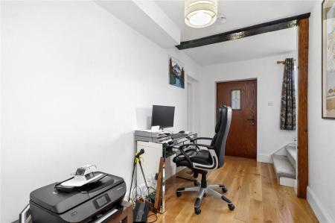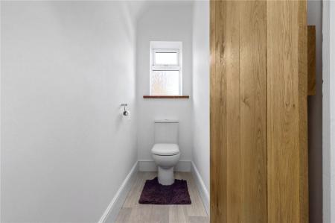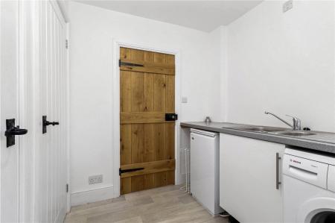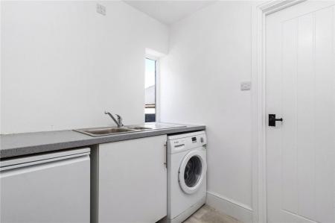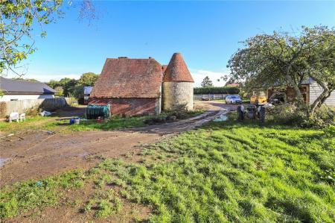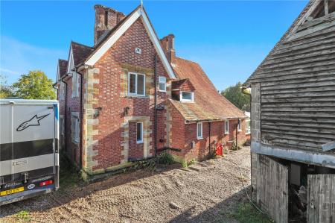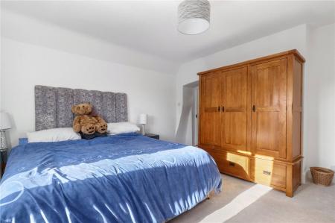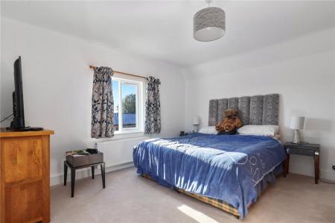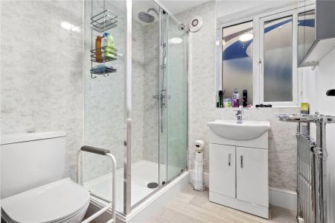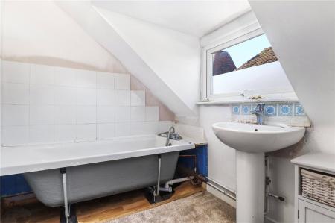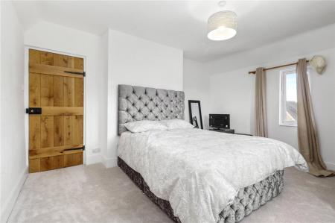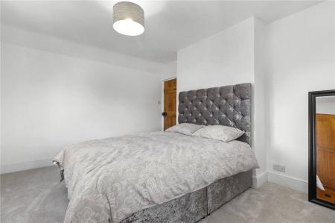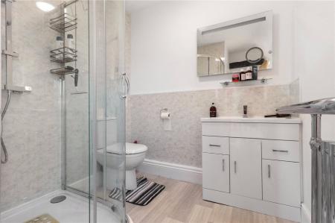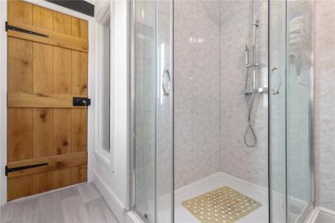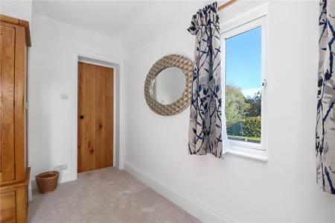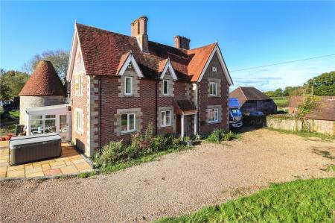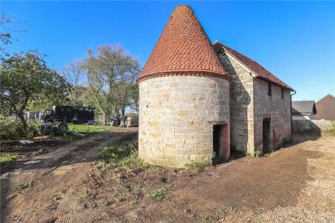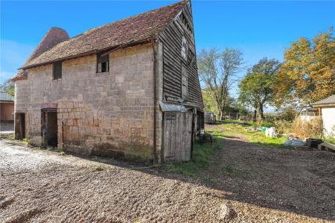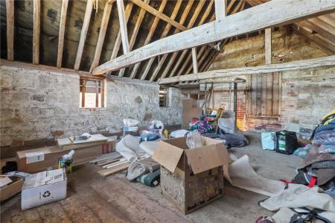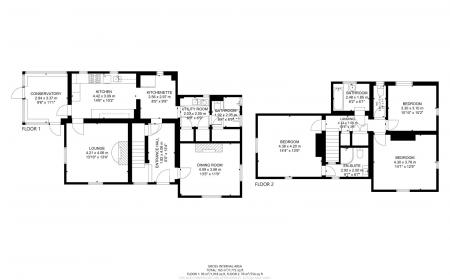4 Bedroom Detached House for sale in Mayfield
GUIDE PRICE £895,000
VIEW THE VIRTUAL TOUR HERE OR ON THE NEVILLE AND NEVILLE WEBSITE.
A RENOVATED, DETACHED PERIOD FARMHOUSE WITH A SOUTHERLY ASPECT AND VIEWS OF THE SOUTH DOWN PLUS THE BENEFIT OF A DETACHED OAST BARN / BUILDING WHICH REQUIRES FULL RENOVATION AND MAY HAVE POTENTIAL TO EITHER BE CONVERTED INTO AN ANNEX, A HOLIDAY LET, HOME OFFICE ETC SUBJECT TO PLANNING. IN ALL APPROXIMATELY 1.5 ACRES (To be verified) AS WELL AS THE OPTION TO PURCHASE AN ADDITIONAL 7.5 ACRES.
* POTENTIAL DEVELOPMENT SITE FOR TWO NEW BUILD LUXURY BESPOKE REPLACEMENT HOUSES SUBJECT TO PLANNING.
*ALTERNATIVELY, AN EQUESTRIAN ENTHUSIAST MAY CONSIDER THIS A PERFECT BLANK CANVAS FOR THE CREATION OF A SUPERB HOME AND MAY WISH TO PURCHASE THE ADDITIONAL 7.5 ACRES AND HAVE STABLING AND EQUESTRIAN FACILITIES SUBJECT TO ANY NECESSARY CONSENTS.
* CONVENIENT DRIVING DISTANCE OF BUXTED, STONEGATE AND WADHURST MAINLINE TRAIN STATIONS WITH DIRECT SERVICES TO LONDON AND THE COAST. MAYFIELD AND HEATHFIELD ARE ALSO ONLY A SHORT DRIVE AWAY WHERE THERE ARE A GOOD RANGE OF LOCAL AMENITIES INCLUDING SEVERAL SUPERMARKETS, INDEPENDENT SHOPS AND BOUTIQUES AND SOME EXCELLENT PUBS INCLUDING THE RENOWNED MIDDLE HOUSE HOTEL AND RESTAURANT IN MAYFIELD. ROYAL TUNBRIDGE WELLS FOR MORE COMPREHENSIVE FACILITIES IS ABOUT 13 MILES TO THE NORTH. EXCELLENT SCHOOLS FOR CHILDREN OF ALL AGES IN BOTH THE STATE AND PRIVATE SECTORS INCLUDING HEATHFIELD COMMUNITY COLLEGE, MAYFIELD SCHOOL FOR GIRLS, BEDE’S AND SKIPPERS HILL.
MAIN HOUSE ACCOMMODATION:
RECEPTION HALL * FORMAL DINING ROOM / BEDROOM FOUR * SITTING ROOM * CONSERVATORY / POTENTIAL BREAKFAST ROOM * KITCHEN * UTILITY ROOM * CLOAKROOM / DOWNSTAIRS SHOWER ROOM * INNER HALL * FIRST FLOOR LANDING * THREE FURTHER DOUBLE BEDROOMS * MAIN BEDROOM WITH ENSUITE SHOWER ROOM * FAMILY BATHROOM * SEPARATE FIRST FLOOR CLOAKROOM * DOUBLE GLAZED WINDOWS * NEW PLUMBING SYSTEM AND UPGRADED ELECTRICS * LARGE DETACHED GARAGE. GARDENS AND GROUNDS CIRCA 1.5 ACRES.
DESCRIPTION
Wooden and glazed front door leading to reception hall.
RECEPTION HALL: Comprising of attractive oak floor, feature beams to ceiling and wall, ceiling light, study area, bespoke oak character doors leading off to the formal dining room and further inner hall area, as well as staircase leading to the first-floor accommodation.
FORMAL DINING ROOM / POTENTIAL BEDROOM FOUR: Approached from the reception hall via a bespoke oak character door and enjoying a double aspect and feature brick fireplace, attractive period beam to ceiling, radiator, double glazed window with aspect to front and side.
INNER HALL: Approached from the main entrance hall and benefitting from the continuation of the attractive oak flooring, presently used as an overflow for large appliances, down lighting, double glazed window with aspect to rear, doorways leading off to a utility room and kitchen.
KITCHEN: With a recently fitted range of modern shaker style cupboard and base units with work surfaces over, fitted 1 ½ sink unit with mixer tap, gas cooker range, integrated dishwasher, air purifier hood, double glazed window with aspect to rear, feature beam to ceiling, down lights, hatch to storage area, doors leading off to conservatory / potential breakfast room and sitting room.
SITTING ROOM: A double aspect room approached from the kitchen via a bespoke character oak door with oak floors, brick fireplace, feature beam to ceiling, radiator, double glazed window with aspect to the front and further double-glazed window with aspect to side.
CONSERVATORY / POTENTIAL BREAKFAST ROOM: With low level brick sides with double glazed upper sections and a pitched glazed effect roof over, two double glazed doors leading outside and views over the adjoining newly built sun terrace and beyond.
UTILITY ROOM: Approached from the inner hall via a bespoke oak character door and comprising of a fitted worktop with base unit and spaces for washing machine and dryer, fitted 1 ½ sink with drainer and mixer tap, two further fitted cupboards, double glazed window with aspect over the rear grounds, further door leading to downstairs shower room / cloakroom.
DOWNSTAIRS SHOWER ROOM AND CLOAKROOM: Comprising of a W.C., wash basin with chrome mixer tap and cupboard under, heated chrome towel rail, double sized shower with glazed front, double glazed window, extractor fan.
FIRST FLOOR ACCOMMODATION:
Stairs from reception hall leading to first floor landing with mezzanine double glazed window with aspect to front, hatch to loft, door to storage and airing cupboard, further doors leading off to bedrooms 1, 2 and 3, as well as a family bathroom.
BEDROOM ONE WITH ENSUITE SHOWER ROOM: A double sized and double aspect room with radiator, double glazed window with aspect to the front and beyond of countryside, further double-glazed window with aspect to side and beyond of the countryside, door leading to the ensuite shower room comprising of a glazed corner shower, W,C., chrome heated towel rail, modern feature wash basin with chrome mixer and cupboard under, glazed shelf and wall mirror above, internal glazed side and further double glazed window with aspect to front.
BEDROOM TWO: Approached from the landing via a bespoke oak character door and being a double sized and double aspect room with radiator, double glazed window with aspect to front and views beyond, further double-glazed window with aspect to side.
BEDROOM THREE: A small double sized and double aspect room with radiator, double glazed window with aspect to side and further double-glazed window with aspect to rear and views beyond.
FAMILY BATHROOM: Approached from the landing via a bespoke oak character door and comprising of a bath with chrome mixer and tiled surrounds, pedestal wash basin, heated chrome towel rail, double glazed window with aspect to rear.
SEPARATE FIRST FLOOR CLOAKROOM: Approached from the landing via a bespoke oak door and comprising of a low-level W.C. and double-glazed window.
OUTSIDE
This attractive late 19th century gothic influenced farmhouse, which is set within approximately 1.5 acres (to be verified), also has a separate detached Oast barn / building located behind the main farmhouse. In our opinion this could possibly be converted into a residential annex, or even into a separate dwelling. Furthermore, this building and the main house could also be replaced with perhaps planning to build two bespoke luxury homes, as they are not grade listed and the site has ample area to accommodate this type of redevelopment in our opinion.
There is also a large recently constructed detached storage/building/garage, being complimented by an extensive gravel driveway with generous parking areas beyond.
PLEASE NOTE AVAILABLE BY SEPARATE NEGOTIATION: CURRENTLY FOR GUIDE PRICE £195,000, APPROXIMATELY 7.5 ACRES (To be verified).
The grass paddocks available by separate negotiation are located a fair way back in a southerly direction and can currently be accessed by a grass track, which then expands and opens out to a large two-tier grass paddock area, which could also be landscaped for a fishing lake etc subject to planning. There is also scope to create a stable complex and menage subject to planning.
AGENTS NOTE: Please note that these details have been prepared as a general guide and do not form part of a contract. We have not carried out a detailed survey, nor tested the services, appliances and specific fittings. Room sizes are approximate and should not be relied upon. Any verbal statements or information given about this property, again, should not be relied on and should not form part of a contract or agreement to purchase.
COUNCIL TAX BAND F
Important Information
- This is a Freehold property.
- EPC Rating is F
Property Ref: FAN_FAN230058
Similar Properties
4 Bedroom Detached House | Guide Price £895,000
GUIDE PRICE: £895,000-£975,000
Land | Asking Price £850,000
GUIDE PRICE £850,00 TO £950,000 MAIN SPECIFICATIONS: AN 11 ACRE (to be verified) COMMERCIAL AGRICULTURAL SITE WITH NEWL...
Burnt House Farm Heathfield Road
4 Bedroom Semi-Detached House | Asking Price £899,995
GUIDE PRICE: £899,995-975,000

Neville & Neville (Hailsham)
Cowbeech, Hailsham, East Sussex, BN27 4JL
How much is your home worth?
Use our short form to request a valuation of your property.
Request a Valuation
