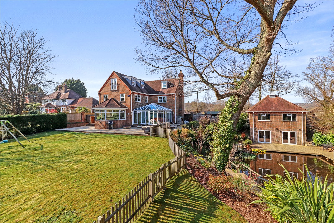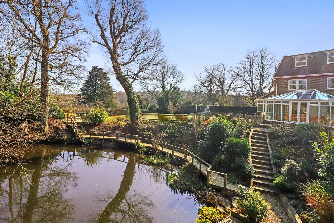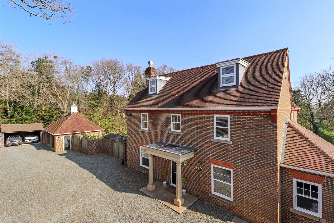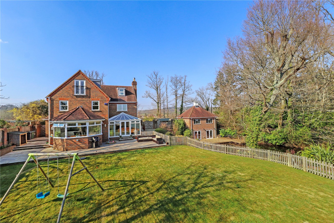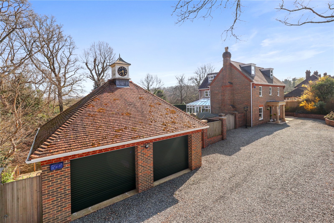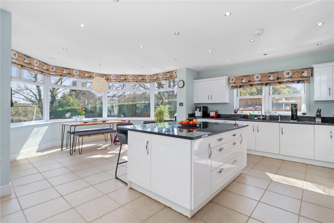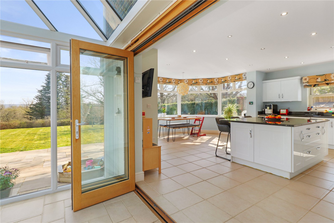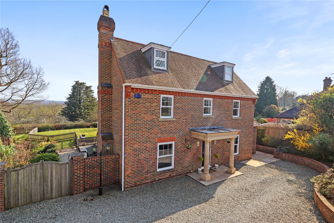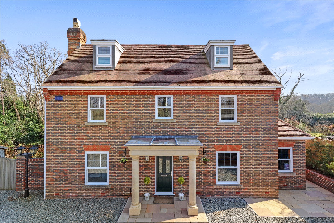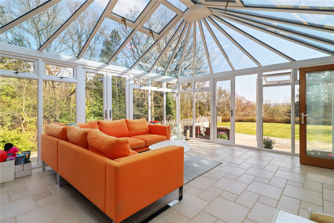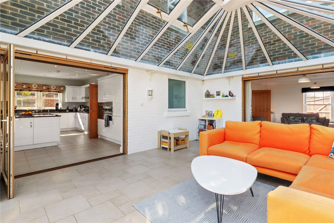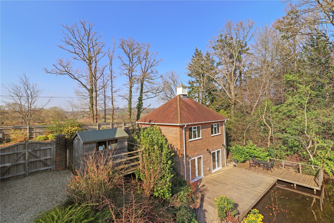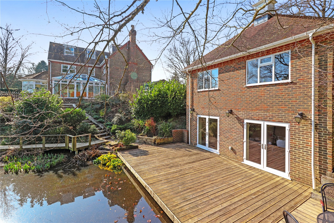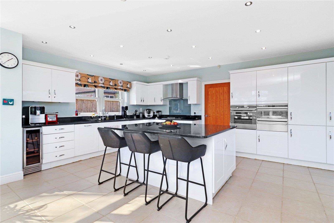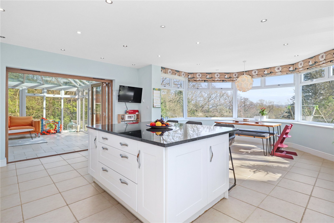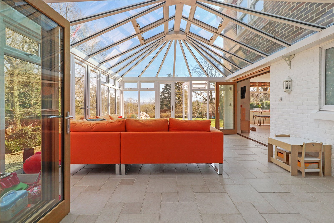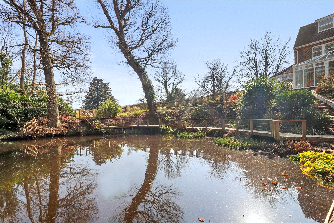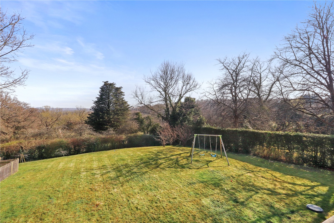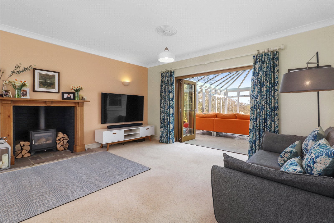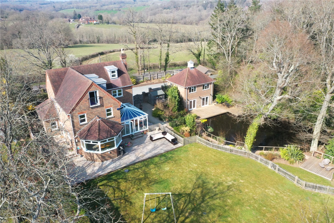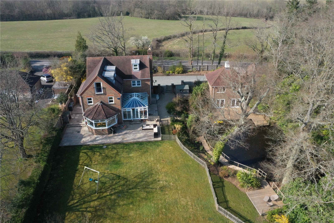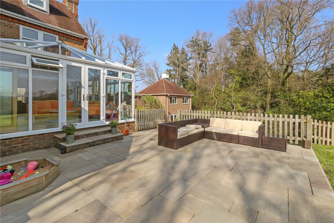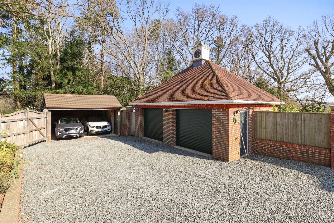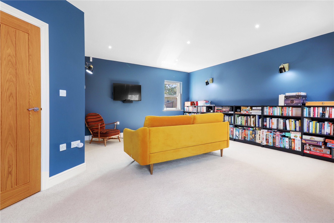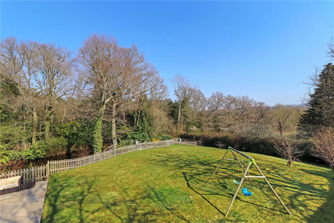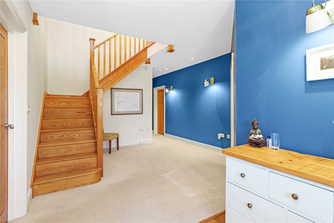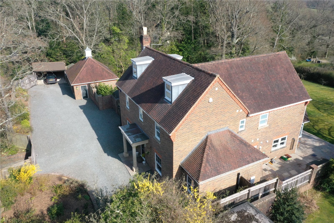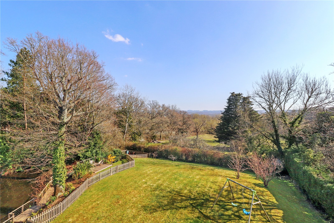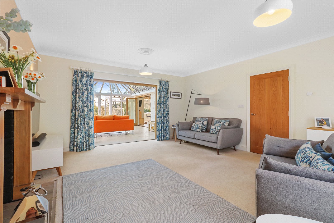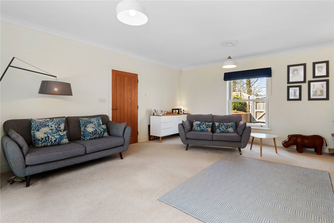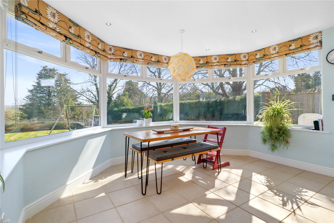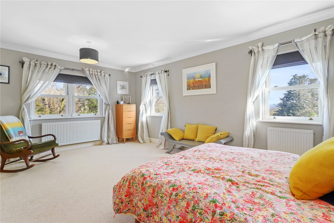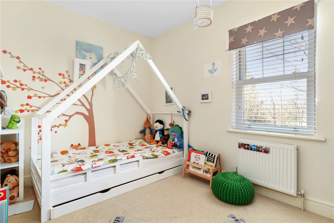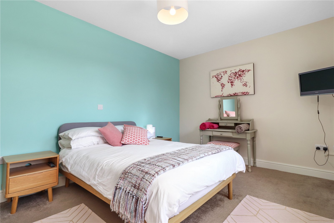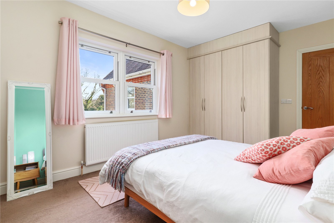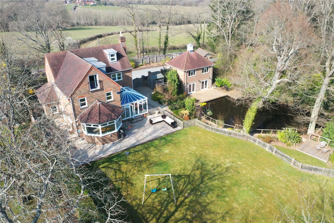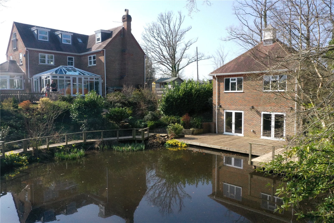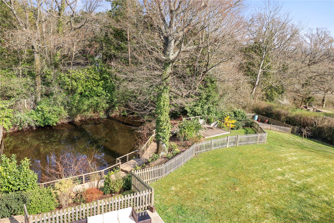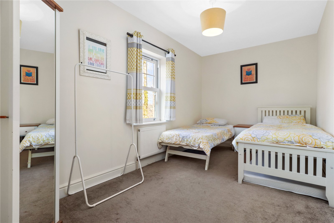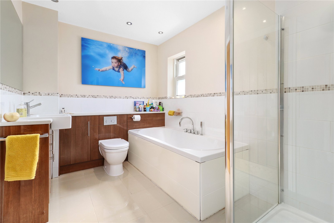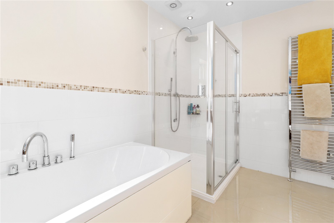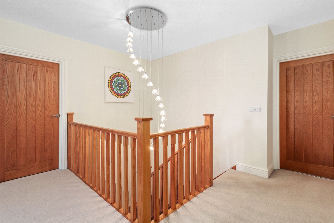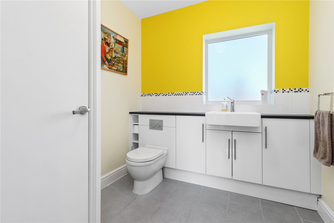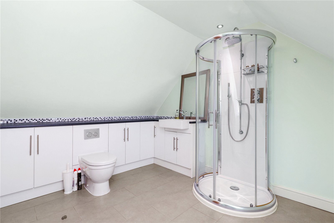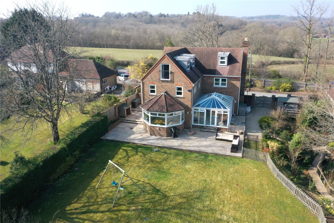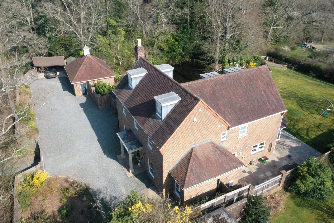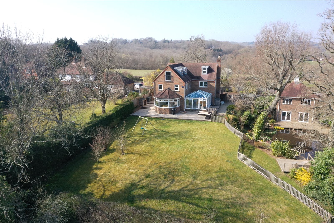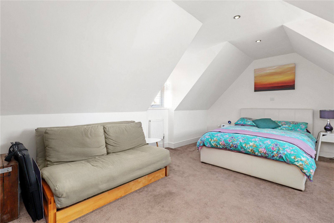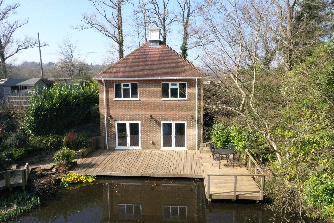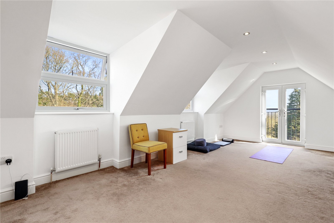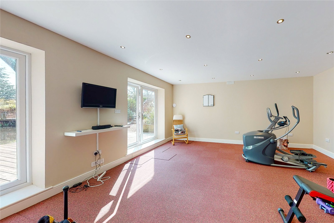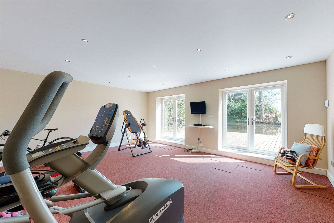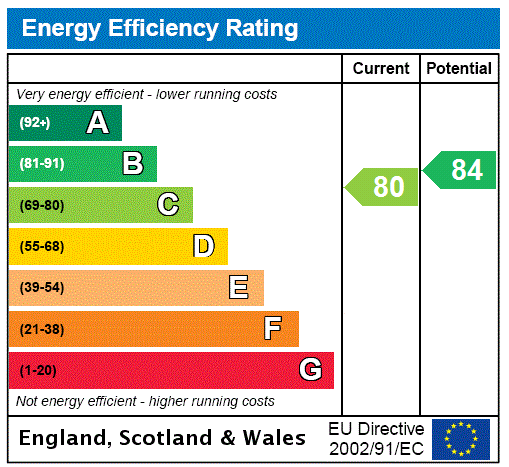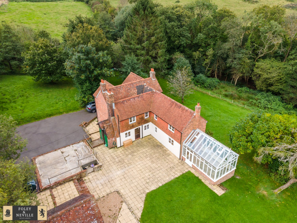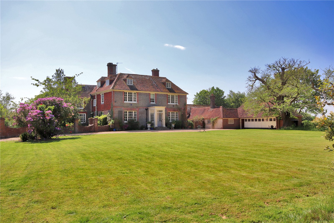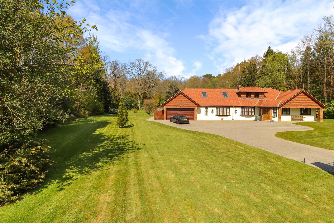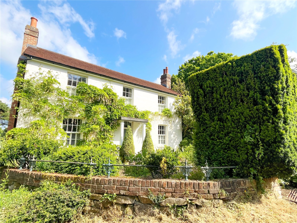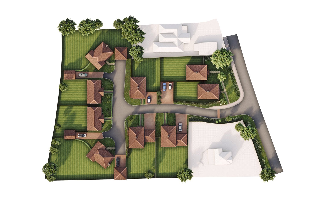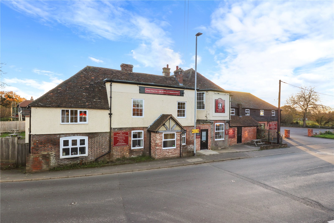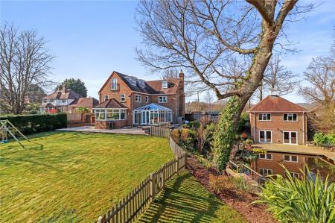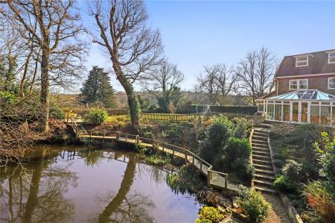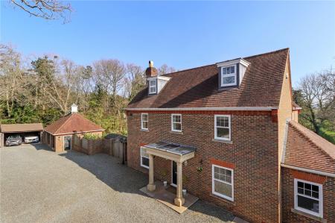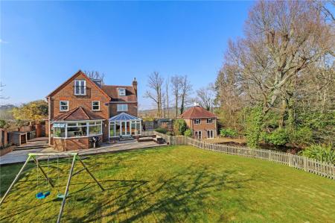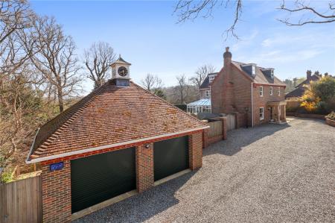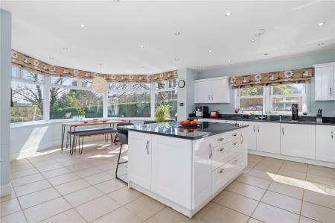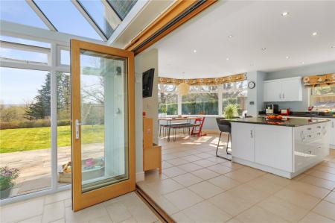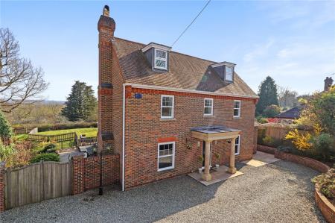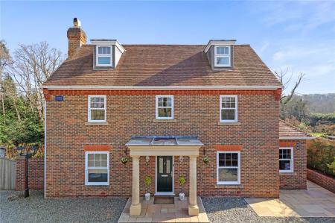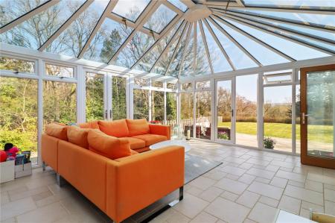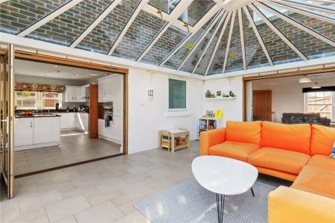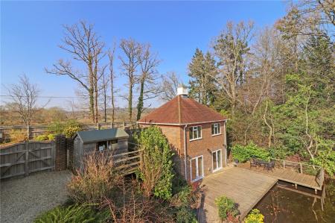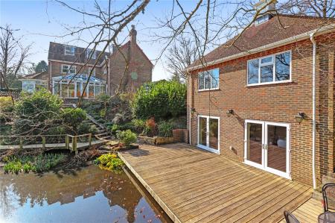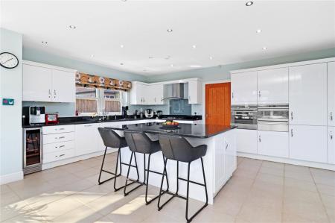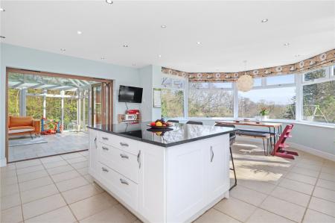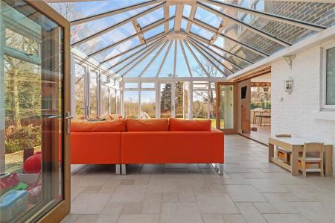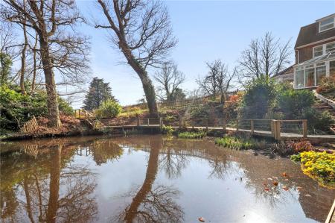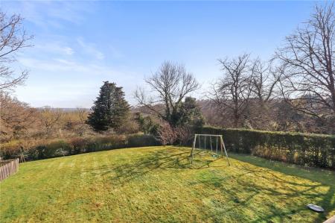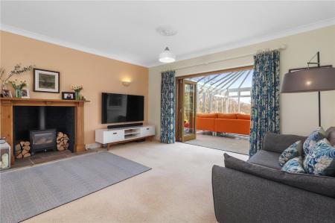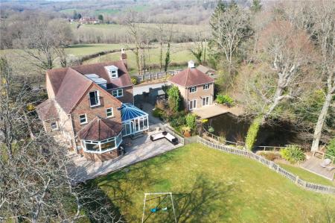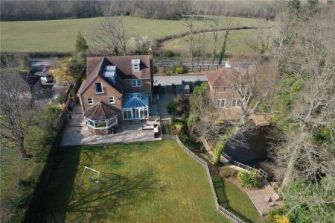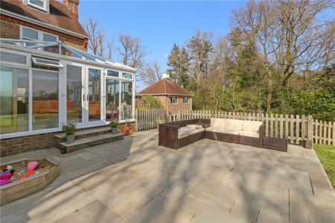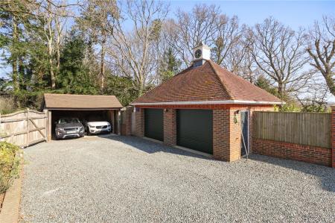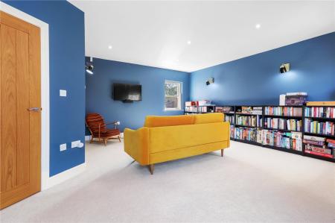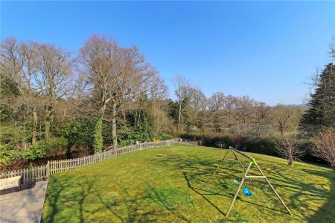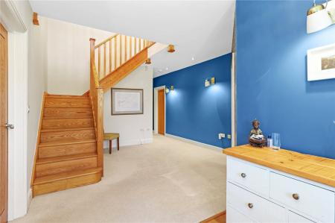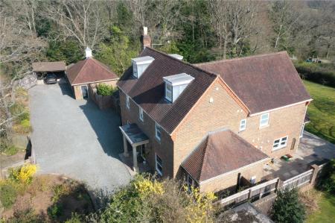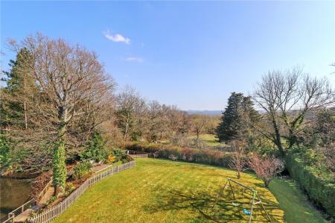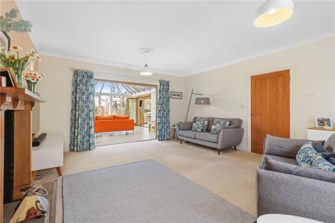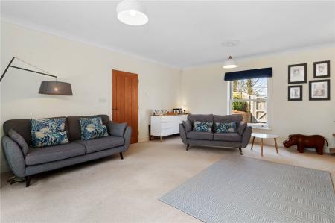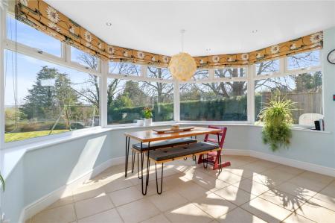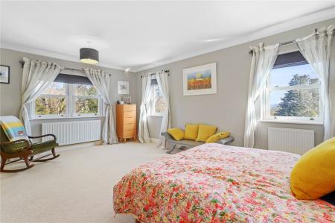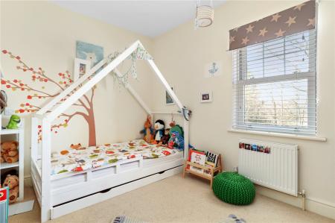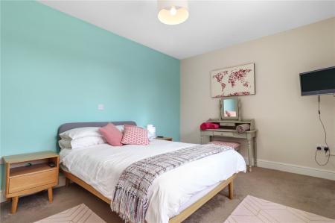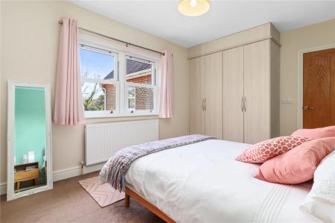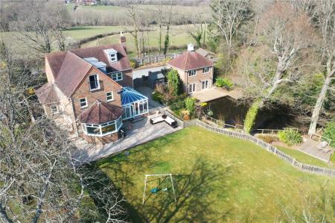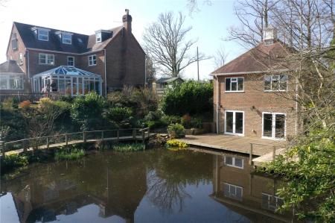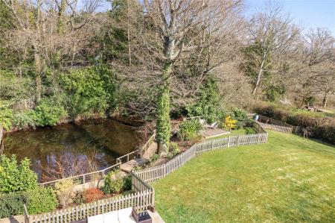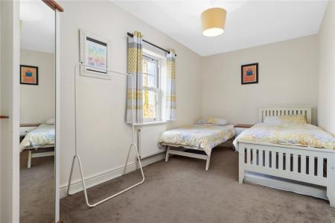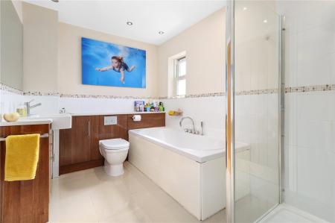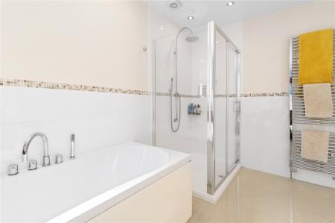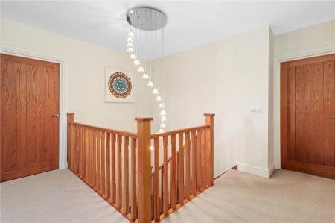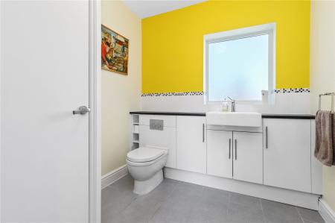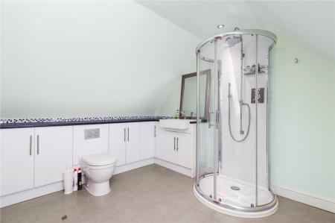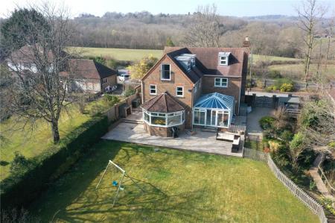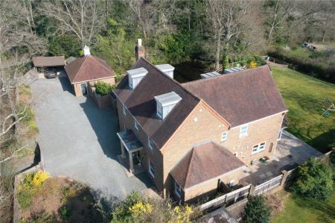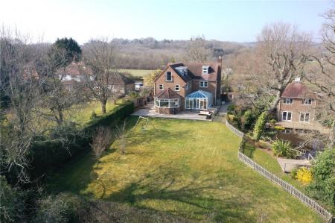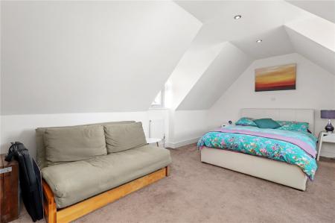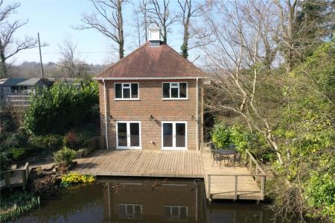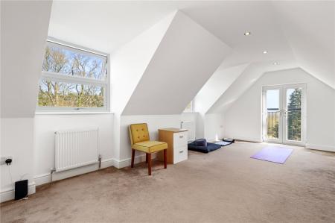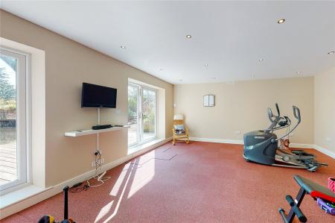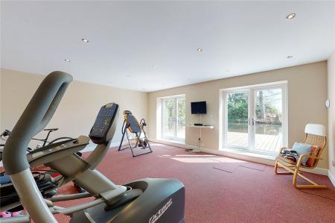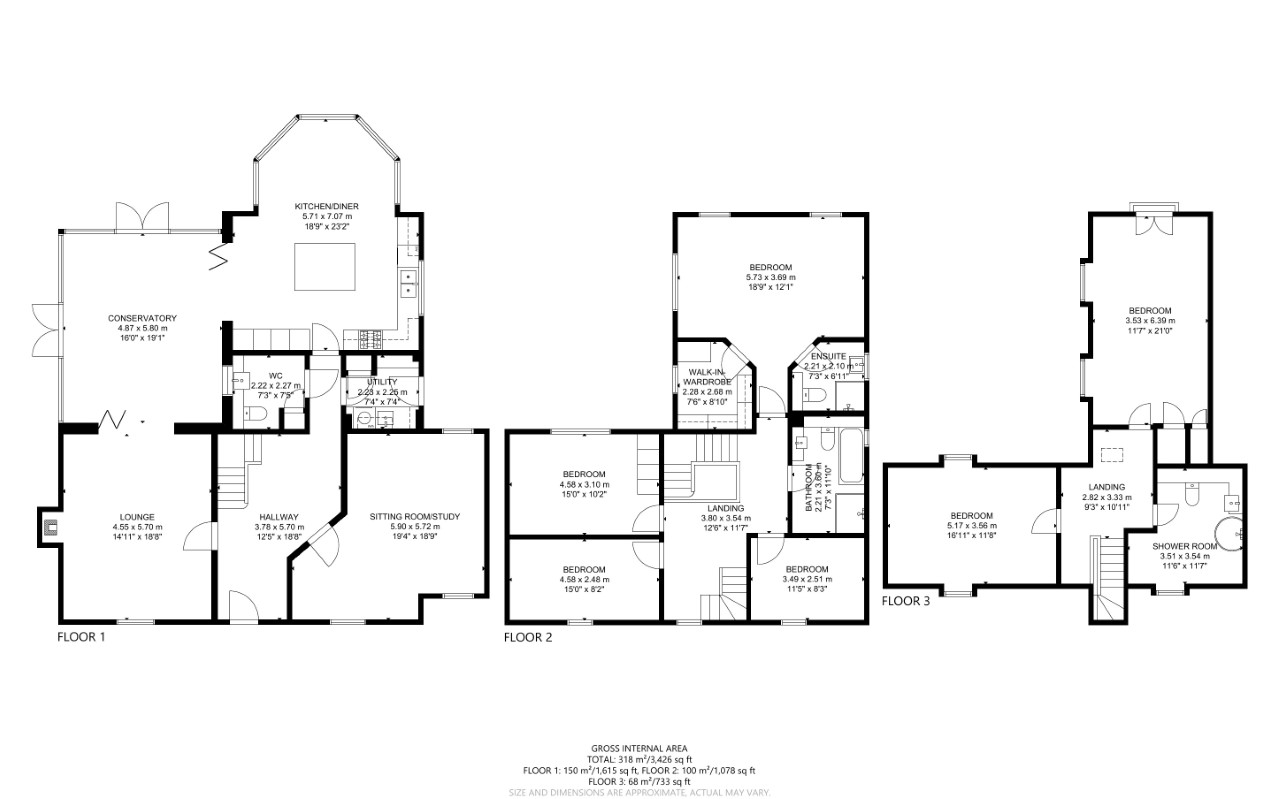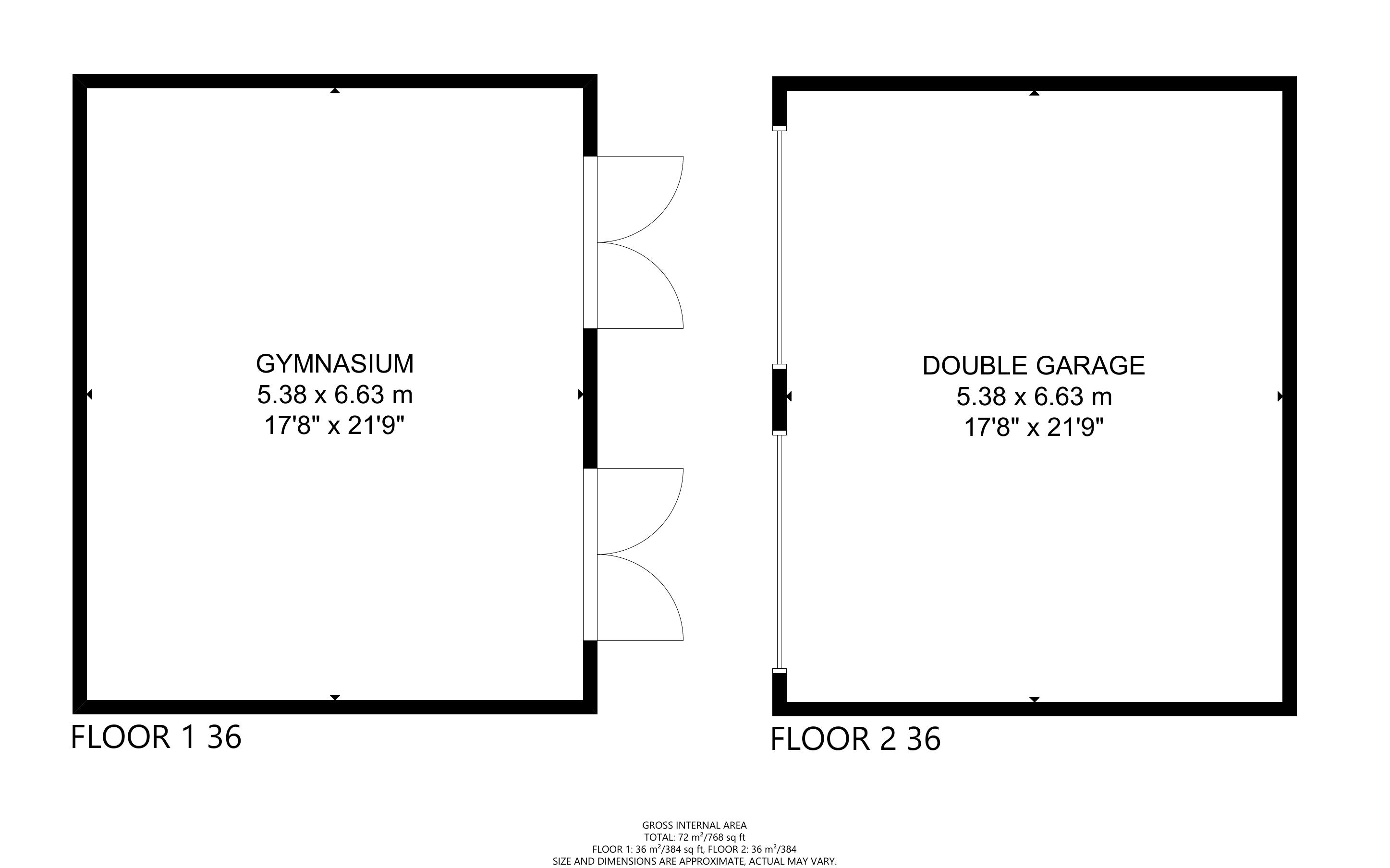6 Bedroom Detached House for sale in Mayfield
GUIDE PRICE: £1,350,000-£1,500,000
MAIN SPECIFICATIONS: A SUBSTANTIAL SIZED DETACHED SIX DOUBLE BEDROOMED NEO GEORGIAN BESPOKE RESIDENCE CONSTRUCTED ONLY APPROXIMATELY 12 YEARS AGO AND WITH FOUR RECEPTION ROOMS AND A LARGE DETACHED NEO GEORGIAN TWO STOREY BUILDING SUITABLE FOR CONVERSION INTO A LARGE DETACHED ANNEX / COTTAGE, PRESENTLY WITH A GYM BELOW AND RECENT APPROVAL FOR PART OF THE UPPER LEVEL TO BECOME A HOME OFFICE * WONDERFUL SOUTHERLY RURAL VIEWS TO THE REAR * LARGE SOUTHERLY FACING GARDENS CIRCA HALF AN ACRE (TBV) BACKING ONTO FARMLAND * PRESENTLY ALSO WITH A NATURAL FISH POND THAT COULD POSSIBLY HAVE POTENTIAL TO BE TURNED INTO A NATURAL SWIMMING POND SUBJECT TO PLANNING * BEAUTIFUL VIEWS ALSO FROM THE FRONT FIRST AND SECOND FLOORS OF THE COUNTRYSIDE * IN AND OUT DRIVEWAY WITH ELECTRIC ENTRY GATES * FURTHER DOUBLE GARAGE AND DRIVEWAY PARKING * GENEROUS ACCOMMODATION ARRANGED OVER THREE FLOORS CIRCA 3,420 SQUARE FEET * RECEPTION HALL * LARGE BESPOKE KITCHEN BREAKFAST ROOM / DINING ROOM WITH VIEWS * DOUBLE ASPECT SUBSTANTIAL CONSERVATORY / SUN ROOM * LOUNGE * SITTING ROOM / FURTHER FORMAL DINING ROOM * CLOAKROOM * UTILITY ROOM * FIRST AND SECOND FLOOR LANDINGS * FAMILY BATHROOM / SHOWER ROOM AND ENSUITE SHOWER ROOM TO FIRST FLOOR ( POTENTIAL TO INCORPORATE FURTHER ENSUITES SUBJECT TO PLANNING) * FURTHER FAMILY SHOWER ROOM TO SECOND FLOOR * FOUR DOUBLE BEDROOMS WITH VIEWS TO THE FIRST FLOOR * TWO FURTHER DOUBLE BEDROOMS WITH VIEWS TO THE SECOND FLOOR * FULL FIBRE BROADBAND (speeds up to 900 MBPS * GAS CENTRAL HEATING *UNDERFLOOR HEATING DOWNSTAIRS * CAR PORT IS FULLY POWERED IDEAL FOR ELECTRIC VEHICLE * GARAGE ALSO FULLY POWERED * MOTION SENSOR FRONT AND REAR * GARDEN LIGHTING * AUTOMATED ELECTRIC GATES * TWO SHEDS * TWO LOG STORES * EASY DRIVING DISTANCE FOR BUXTED AND WADHURST MAINLINE STATIONS.
DESCRIPTION: An imposing and substantial sized detached six bedroomed bespoke Neo Georgian modern family residence, extending to over 3,400 square feet and arranged over three floors, as well as being set within its own beautiful landscaped gardens and grounds of circa half an acre, in addition to enjoying fabulous far reaching southerly views over the adjoining Sussex countryside.
This fine family residence, which was built approximately within the last 12 years, also has the added benefit of a detached similar brick-built Neo Georgian garage complex, that already has planning to partially convert the upper section into a home office, but which in our opinion, may also have potential to convert fully into a totally separate annex building from the main house, or even a lucrative holiday rental unit subject to further planning permission being obtained.
The existing accommodation is extremely generous and well proportioned, with the present accommodation comprising of a large reception hall, a cloakroom, four reception rooms, including a fabulous open plan kitchen / breakfast room / general dining room and adjoining conservatory / sunroom. Although there are already two shower rooms and a further luxury family bathroom / shower room, there is ample space and potential to incorporate further ensuites if needed subject to planning.
These large bespoke houses very rarely come to the market, especially so close to Mayfield, so we strongly urge any interested parties to contact us as soon as possible to arrange an appointment in order to avoid missing out on this unique family residence.
SITUATION: Located perfectly within only a short distance from Mayfield Village and within easy driving distance of both the mainline train stations at Buxted and Wadhurst, this desirable family home is considered ideal for London commuters.
Depending upon educational needs, there is an excellent variety of respected teaching institutions to choose from locally, including, Skippers Hill and Mayfield School for Girls to name but a few.
Nearby there are also numerous sporting and leisure facilities, with the Mayfield and Cross in Hand Tennis Clubs, as well as a number of both public and private gyms.
An abundant choice of shopping destinations are also very conveniently easily accessible, including Mayfield, Heathfield, Tunbridge Wells and Uckfield.
ACCOMMODATION: Neo Georgian pillared storm porch with elegant substantial door leading into the main reception hall.
MAIN RECEPTION HALL: With an initial oak floor section, underfloor heating, feature ceiling lights. Moving forward, the reception hall then widens to offer an imposing part vaulted large main hall with an impressive oak staircase leading up to the first floor, as well as numerous doors leading off to the lounge, sitting room / occasional formal dining room / study, the large kitchen / breakfast room / general dining room, a separate utility room and a cloakroom.
CLOAKROOM: Comprising of W.C., butler style wash basin, storage and vanity cupboards, further cupboard, tiled floor, double glazed window, underfloor heating.
LOUNGE: A large double aspect room with a feature classical style fireplace presently fitted with a wood burner and having a paved hearth and wooden surround and mantle, coved ceiling, ceiling light, further concealed wall lights, double glazed sash window with aspect to front garden, fully bi folding double glazed and oak doors to the elegant adjoining sunroom / conservatory.
CONSERVATORY / SUNROOM: With tiled floors, part brick sides with further double-glazed sides and double-glazed vaulted ceiling, two sets of twin double glazed doors leading out to rear garden and enjoying a fabulous southerly aspect over the sun terrace and gardens, as well as beyond to the beautiful countryside. Further bi folding double glazed and wooden doors leading to the fabulous sized adjoining kitchen / breakfast room / dining room.
KITCHEN / BREAKFAST ROOM / GENERAL DINING ROOM: Approached from the main reception hall and the adjoining sunroom / conservatory. A triple aspect room, with a light coloured tiled floor, extensive range of modern shaker style cupboard and base units with an additional feature central island, all of which have elegant granite worktops over, five ring brushed steel gas hob, glass back plate, feature air glazed and brushed steel air purifier hood over, twin stainless steel sink unit, chrome mixer tap, integrated glazed and brushed steel oven and grill, further combi oven, wine cooler, integrated dishwasher, under counter fridge, full sized fridge freezer, breakfast bar at central island, down lights, further general dining area, double glazed sash windows to side, wonderful bay window with double glazed upper section providing panoramic views over the rear gardens to the adjoining countryside beyond.
SITTING ROOM / FORMAL DINING ROOM / STUDY: Approached from the main reception hall and being a double aspect room, down light, wall lights, underfloor heating, double glazed sash window with aspect to front garden, further double-glazed window with aspect over rear southerly facing garden and views beyond.
UTILITY ROOM: Approached from the inner part of the main reception hall near the kitchen and comprising of range of modern shaker style cupboard and base units with worksurfaces over, tiled splash back, tiled floors, fitted stainless steel sink unit, space for dryer, space for washing machine, wall mounted boiler, double glazed and panelled door to side sun terrace.
FIRST FLOOR ACCOMMODATION: Approached by feature oak staircase leading up to the first-floor landing from the main reception hall.
FIRST FLOOR LANDING: An oak balustraded galleried area of generous proportions, with a double-glazed sash window enjoying a beautiful aspect over the front gardens and beyond of the countryside, radiator, downlights, doors leading off to bedrooms 1, 2, 3 and 4, as well as to the first-floor family bathroom / shower room and further oak staircase leading to the second-floor accommodation.
BEDROOM ONE MAIN SUITE WITH DRESSING ROOM AND ENSUITE SHOWER ROOM: A double sized and double aspect room, with radiators, coved ceiling, ceiling lights, wall lights, double glazed sash windows with aspect to side gardens, further double-glazed sash windows with aspect over the rear southerly gardens and adjoining countryside beyond.
DRESSING ROOM: With fitted wardrobes, downlights and double-glazed sash window with aspect to side garden.
ENSUITE SHOWER ROOM: Comprising of a W.C., tiled flooring, large wash basin with vanity cupboard under, wall mounted heated chrome towel rail, glazed and chrome shower with tiled walls and chrome shower control system, double glazed sash window.
BEDROOM TWO: A double sized room with fitted wardrobe cupboards, radiator and twin sash double glazed windows with wonderful aspect over the rear southerly gardens and views beyond of the beautiful adjoining countryside.
BEDROOM THREE: A double sized room with a radiator, ceiling light and a double-glazed sash window with aspect over the front garden and beyond of the countryside.
BEDROOM FOUR: With a radiator, ceiling light and double-glazed sash window with aspect over the front garden and beyond of the attractive Sussex countryside.
FIRST FLOOR FAMILY BATHROOM / SHOWER ROOM: Comprising of a panelled bath with chrome mixer tap and chrome shower attachment, tiled surrounds, tiled floor, W.C. chrome wall mounted heated towel rail separate glazed and chrome shower cubicle with chrome shower control system, feature wash basin with vanity unit under, wall mirror, double glazed sash window.
SECOND FLOOR ACCOMNODATION: Approached by oak staircase leading up from the first-floor landing that leads to the second-floor landing.
SECOND FLOOR LANDING: With down lights, radiator, Velux styled window and doors leading off to bedrooms 5 and 6, as well as the second-floor family shower room.
BEDROOM FIVE: A double sized and double aspect room with fabulous views and potential to incorporate an ensuite subject to planning. This naturally light room has downlighting, radiators fitted storage cupboards, twin double glazed windows with a lovely side aspect over the side gardens and a further double-glazed door opening to a Juliette balcony with stunning far-reaching views in the southerly direction over the adjoining countryside.
BEDROOM SIX: double sized and double aspect room with radiators, down lighting, double glazed window with aspect over front garden and beyond of the Sussex countryside, further double-glazed window with aspect over the rear southerly facing garden and with splendid far-reaching views beyond of the beautiful Sussex countryside.
SECOND FLOOR FAMILY SHOWER ROOM: Comprising of a curved sided glazed and chrome shower with tiled wall, chrome shower control system, W.C., vanity cupboards, wash basin with chrome mixer tap, vanity cupboard under, wall mounted chrome heated towel rail, space for bath in the future if required, double glazed sash window with aspect over front garden and views beyond of the Sussex countryside.
OUTSIDE: This large and over 3,400 square foot three storey Neo Georgian six bedroomed residence, is set within its own landscaped grounds of circa half an acre (TBV) and also benefits from an existing two bay car port in addition to a two-storey detached brick built matching Neo Georgian garage complex with a gym and fitness room on the lower level. Furthermore, there is now planning permission granted for part of the upper floor with the existing garage to be partly converted into a home office. However, in our opinion there may well be a good possibility that planning permission could also be granted for a detached annex, or separate holiday rental unit if required. (Our in-house planning consultants would be happy to advise and assist).
FRONT GARDENS: These are mainly comprising of raised brick fronted flower and shrub borders flanking the main front driveway and divided by the in and out electrically operated wooden entry and exit gates.
REAR GARDEN: This predominantly enjoys a southerly aspect with wonderful aspects beyond of the adjoining Sussex countryside behind.
These attractive landscaped grounds extend to circa half an acre, with lawns, stocked flower borders and a variety of specimen trees, as well as elegant paved sun terraces. In addition, there is fenced off fishpond that may be considered suitable for enhancement into a Japanese style Koi Carp pond, or even conversion into a natural swimming pond, subject to planning.
Important Information
- This is a Freehold property.
- The review period for the ground rent on this property is every 1 year
- EPC Rating is C
Property Ref: FAN_FAN220031
Similar Properties
5 Bedroom Detached House | Guide Price £1,350,000
MAIN SPECIFICATIONS: AVAILABLE AS A WHOLE ON IN 3 SEPARATE LOTS * LOT 1= A DETACHED FIVE BEDROOMED CHARACTER FARMHOUSE W...
6 Bedroom Detached House | Guide Price £1,300,000
GUIDE PRICE: £1,300,000 - £1,400,000
4 Bedroom Detached House | Asking Price £1,299,994
MAIN SPECIFICATIONS: RARELY AVAILABLE AND SET IN APPROXIMATELY 1.13 ACRES OF ITS OWN BEAUTIFUL PRIVATE LANDSCAPED GARDEN...
10 Bedroom Detached House | Asking Price £1,400,000
SEE THE VIRTUAL TOUR HERE OR ON THE NEVILLE AND NEVILLE WEBSITE WWW.NEVILLEANDNEVILLE.CO.UK MAIN SPECIFICATIONS: A VER...

Neville & Neville (Hailsham)
Cowbeech, Hailsham, East Sussex, BN27 4JL
How much is your home worth?
Use our short form to request a valuation of your property.
Request a Valuation
