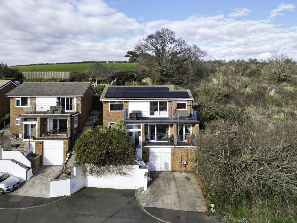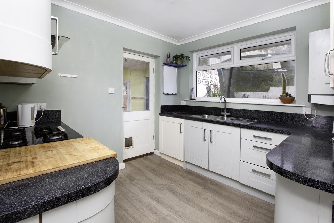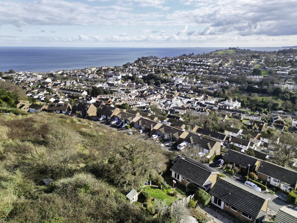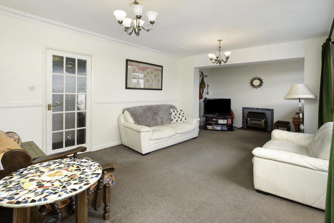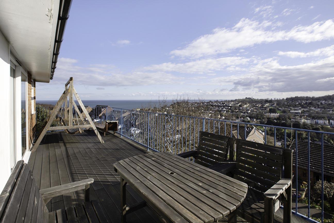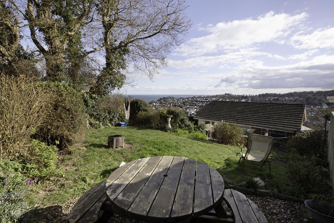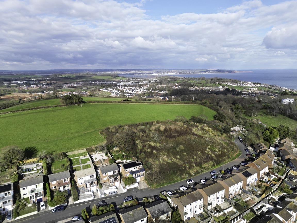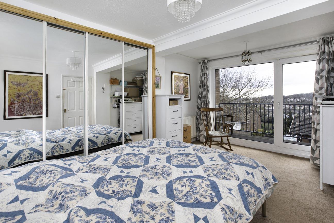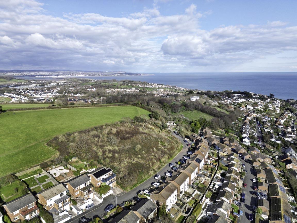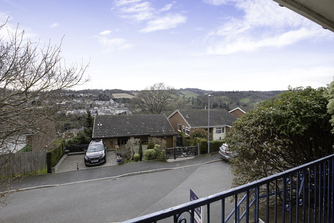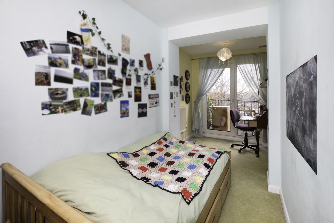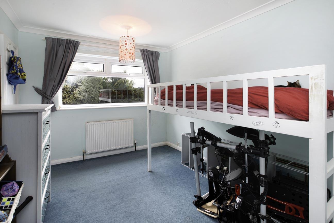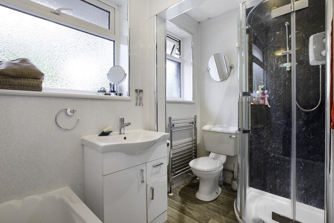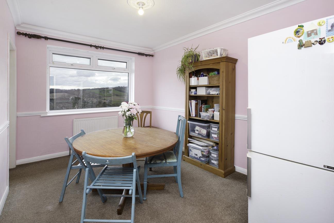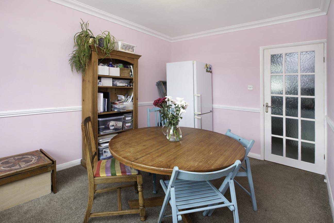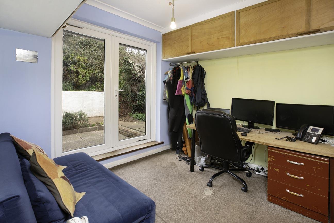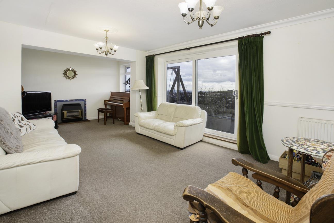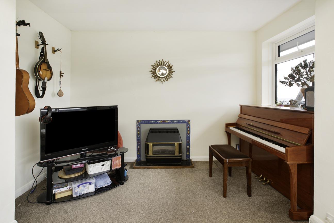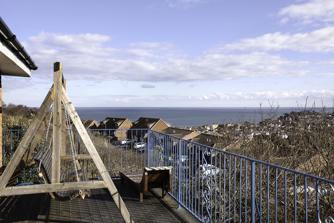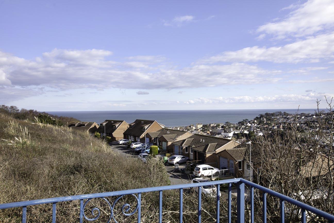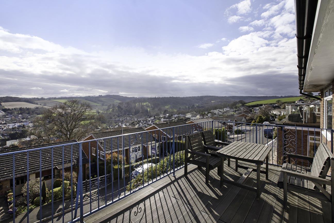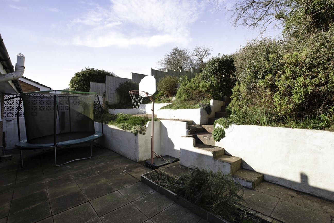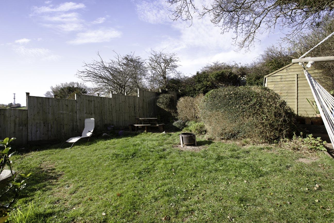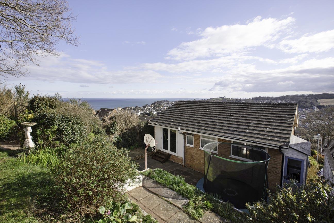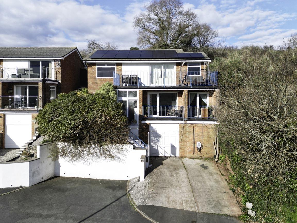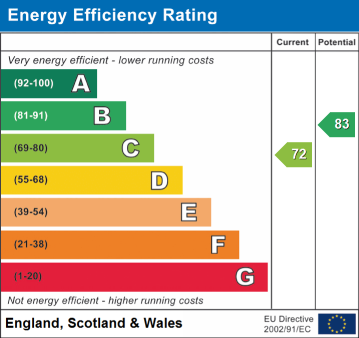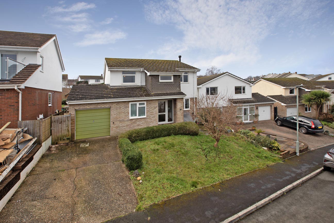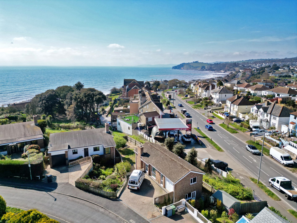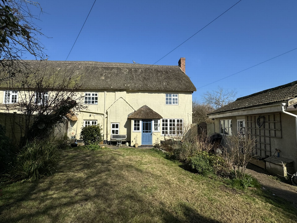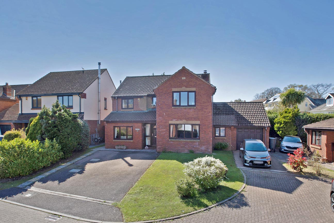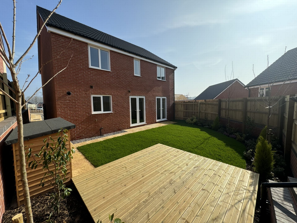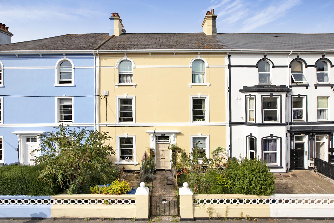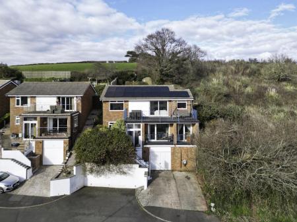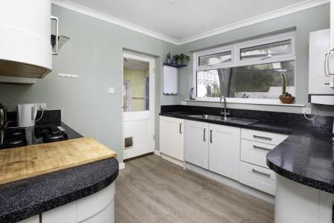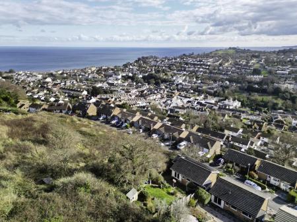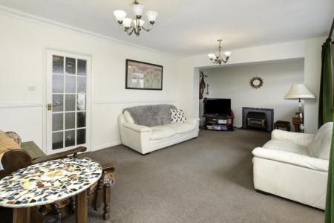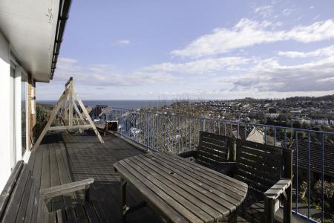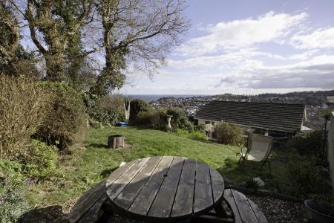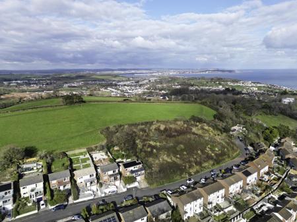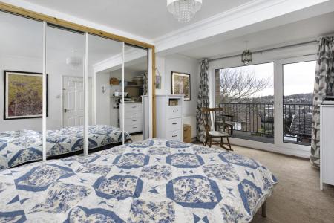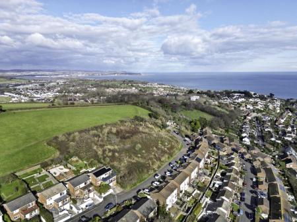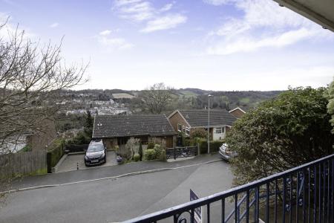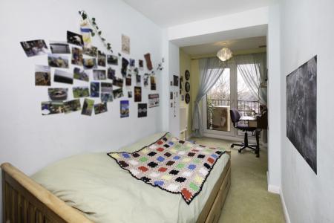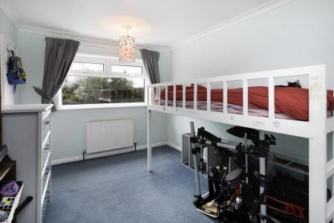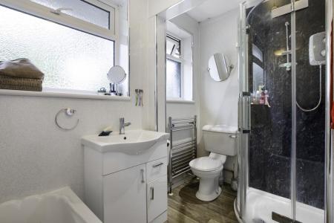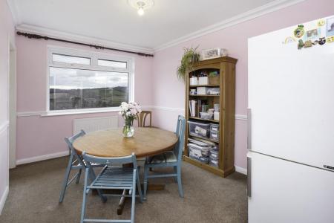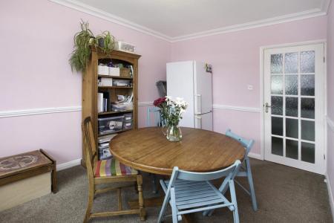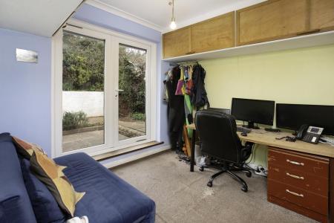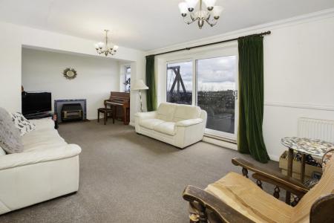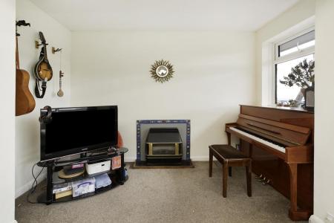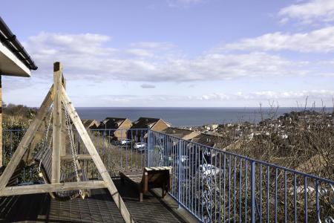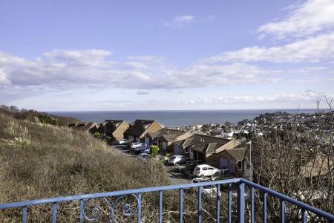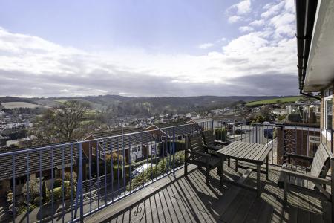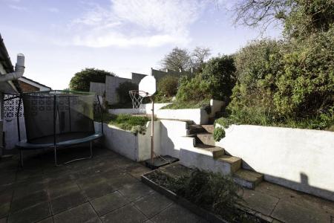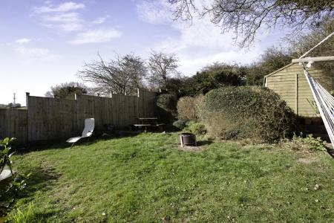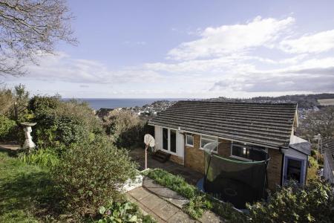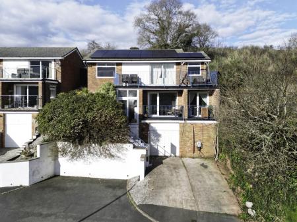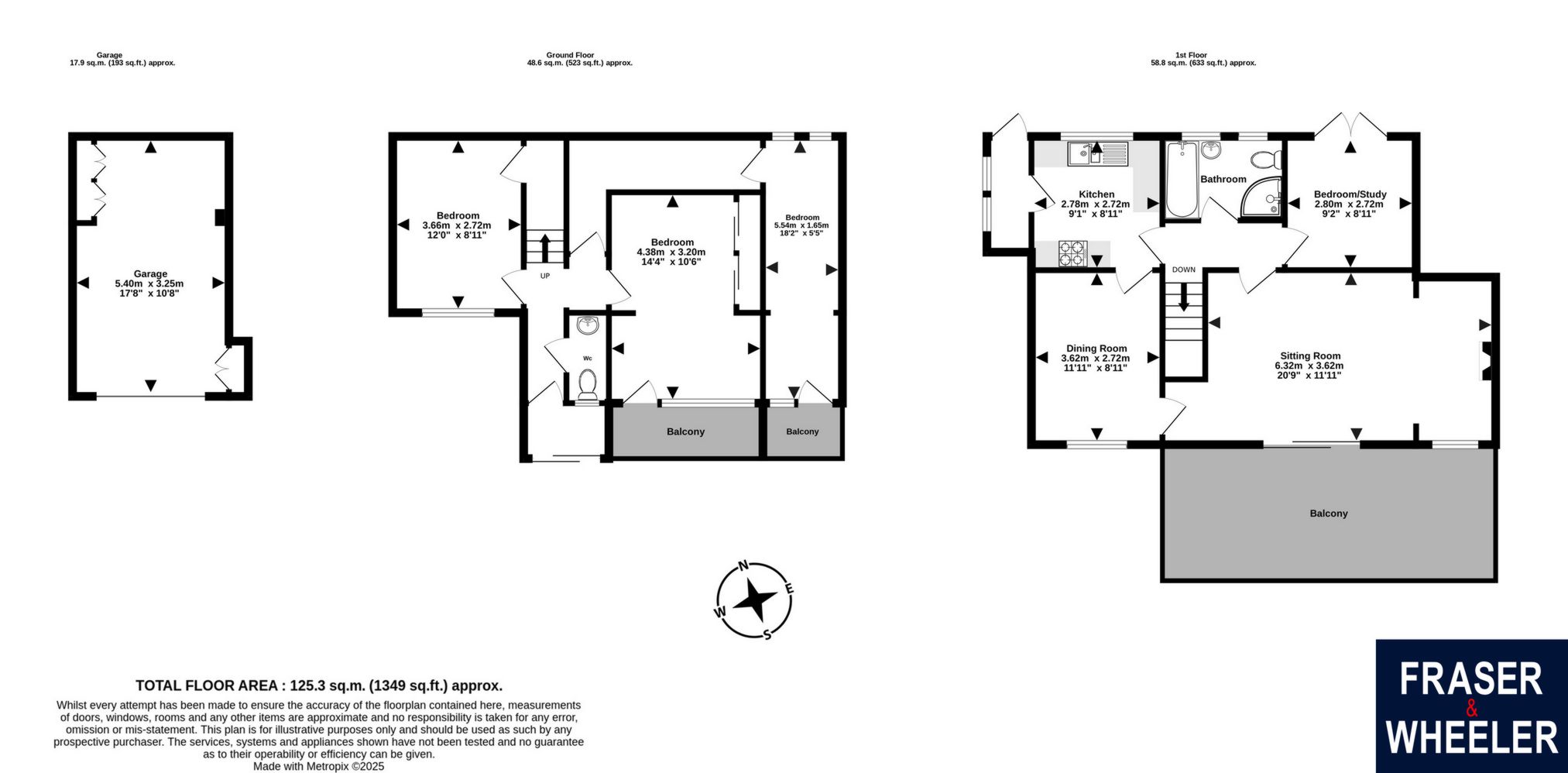- DETACHED HOUSE
- GARAGE AND PARKING
- SOLAR PANELS
- ENCLOSED GARDEN
- BALCONY
- STUNNING VIEWS
- 4 BEDROOMS
- FREEHOLD
- COUNCIL TAX BAND - E
- EPC - C
4 Bedroom Detached House for sale in Meadow Park
An extended 3/4 bedroom detached house situated in an elevated position with stunning views over Dawlish, out to sea and over the Luscombe Estate. The property has a fantastic balcony, good size enclosed garden, garage and parking. FREEHOLD, COUNCIL TAX BAND - E, EPC - C.
ENTRANCE PORCH: Door to:
ENTRANCE HALL: Radiator, stairs leading to the first floor, coved ceiling and doors to:
WC: Suite comprising wash hand basin, WC, radiator and obscure glazed window to the front.
BEDROOM 1: uPVC double glazed picture window and door leading to the balcony, fitted mirror fronted wardrobes, radiator and coved ceiling.
BALCONY: Metal railing and lovely views over Dawlish.
BEDROOM 2: uPVC double glazed window to the front of the property, radiator, coved ceiling and fitted cupboard.
BEDROOM 4: uPVC double glazed window and door to the front again leading to a small balcony with lovely views. Radiator and 2 windows to the rear.
FIRST FLOOR LANDING: Doors to:
SITTING ROOM: A lovely room with radiator, coved ceiling, dado rail, gas fire, uPVC double glazed window and large sliding patio door leading to the balcony.
BALCONY: A large balcony with stunning 180-degree views over Dawlish, out to sea and over the Luscombe Estate. The balcony has metal railings and a southerly aspect.
KITCHEN: Modern base and eye level units with work surfaces over, gas hob, fitted oven, plumbing for a washing machine, wall mounted gas central heating boiler, uPVC double glazed window to the rear, door to a side porch and door to:
DINING ROOM: uPVC double glazed window to the front again with stunning views, radiator, coved ceiling, dado rail and further door leading to the lounge.
BEDROOM 3/STUDY: Radiator, uPVC double glazed doors leading to the rear garden, storage cupboards and coved ceiling.
BATHROOM: Modern suite comprising panelled bath, wash hand basin, WC, shower enclosure, heated towel rail and 2 uPVC double glazed windows to the rear.
OUTSIDE: To the front of the property is a driveway leading to the garage, electric car charger point and path providing side access with steps up to the front door. The rear garden has a paved patio with steps up to a lawned garden with mature plants, trees and shrubs, part hedge surround and a good degree of privacy whilst still retaining a lovely view over the surrounding area.
GARAGE: Light and power connected. Controls for the solar panels and storage space.
Important Information
- This is a Freehold property.
Property Ref: 11602778_FAW004344
Similar Properties
Detached House | £425,000
A rare opportunity to complete the refurbishment of this extended detached house situated in a desirable cul-de-sac. Rec...
3 Bedroom Detached House | £425,000
NO ONWARD CHAIN. A fantastic opportunity to purchase this detached house with a lovely sea view in an excellent and conv...
3 Bedroom Semi-Detached House | Guide Price £425,000
A charming, light and well-presented semi-detached thatched cottage with delightful gardens, garage and off street parki...
Springfield Gardens, Dawlish, EX7
4 Bedroom Detached House | £430,000
Situated at the end of a small cul de sac this well proportioned link detached house enjoys a quiet location and offers...
5 Bedroom Detached House | £430,000
Plot 131. The Taunton includes an integral garage and has five bedrooms, two bathrooms and a ground floor cloakroom. Thi...
4 Bedroom Terraced House | £435,000
A fantastic opportunity to purchase this substantial terraced house split into 4 self-contained flats. The property is s...

Fraser & Wheeler (Dawlish)
Dawlish, Dawlish, Devon, EX7 9HB
How much is your home worth?
Use our short form to request a valuation of your property.
Request a Valuation
