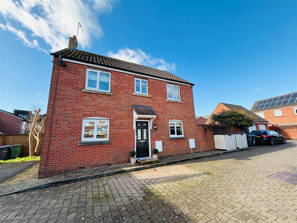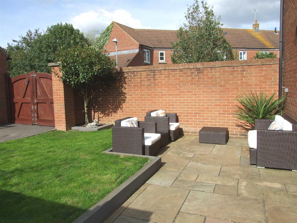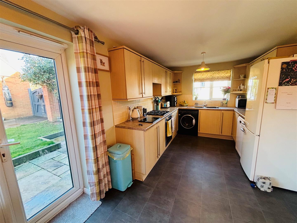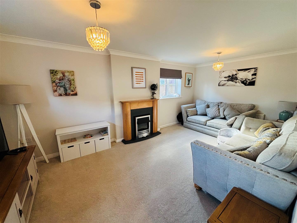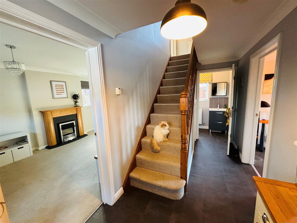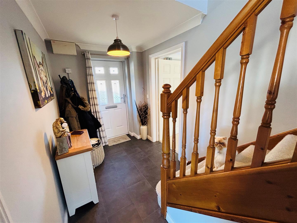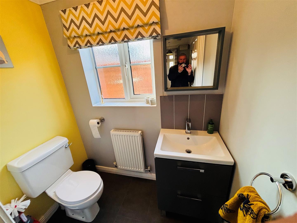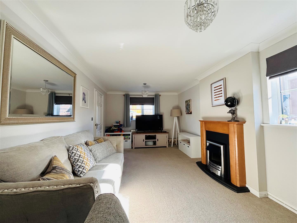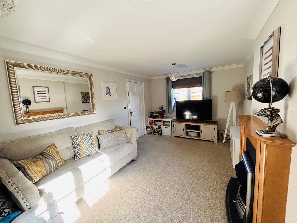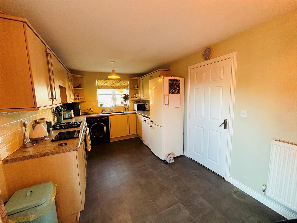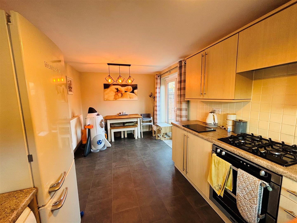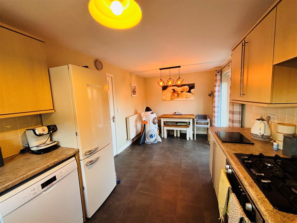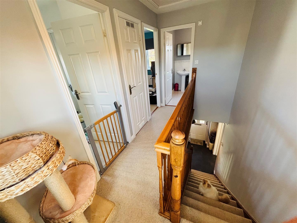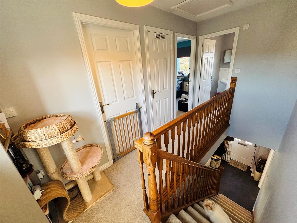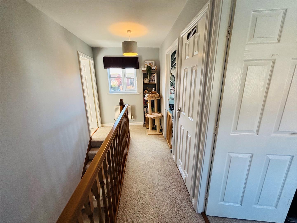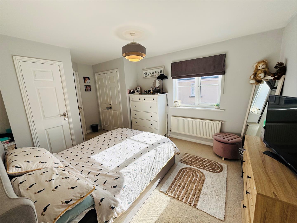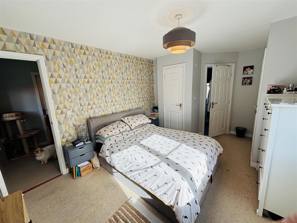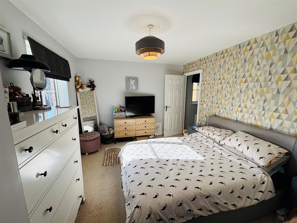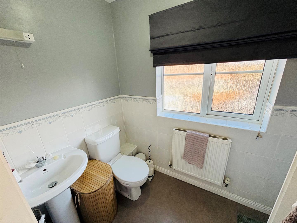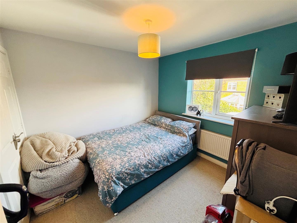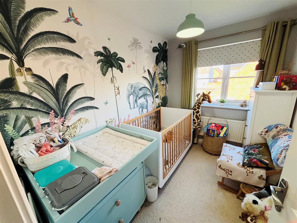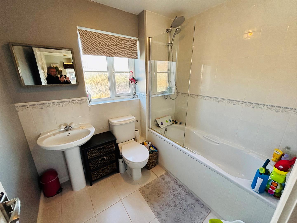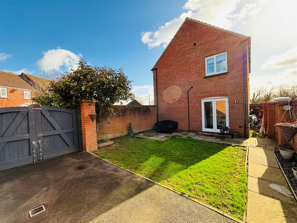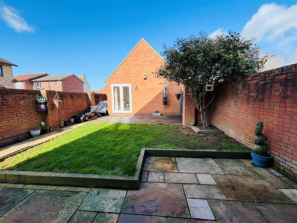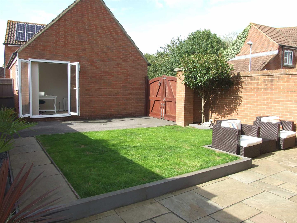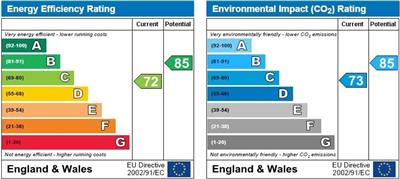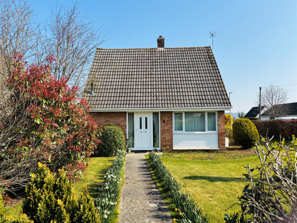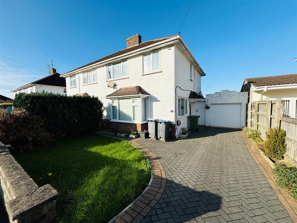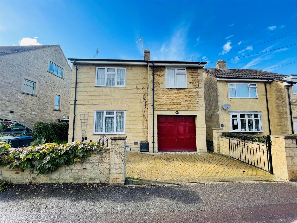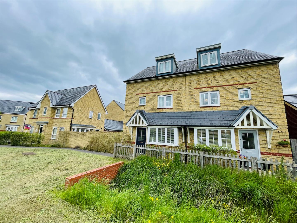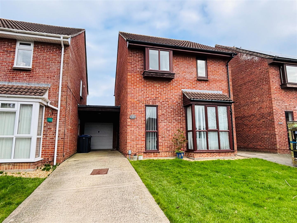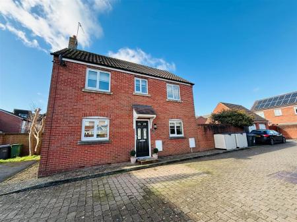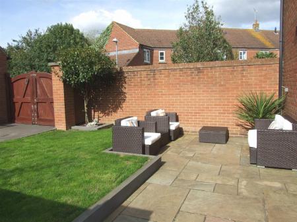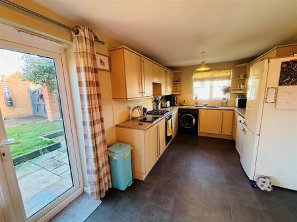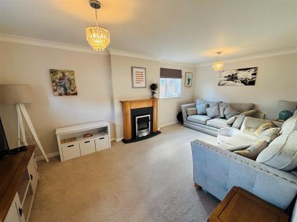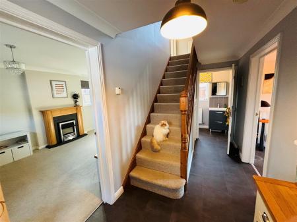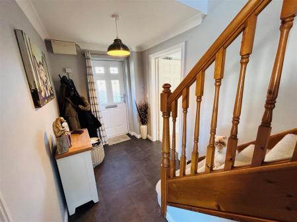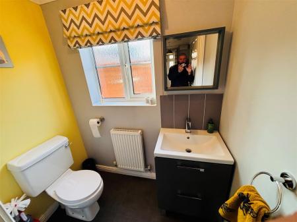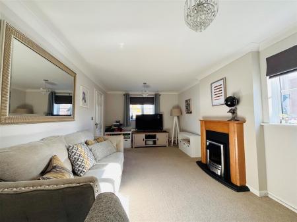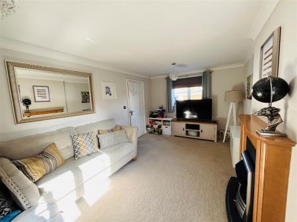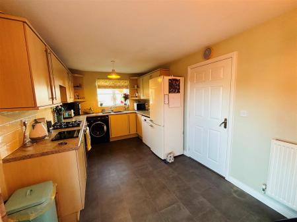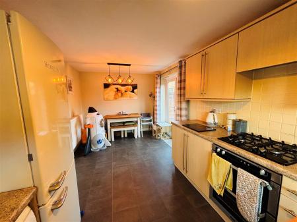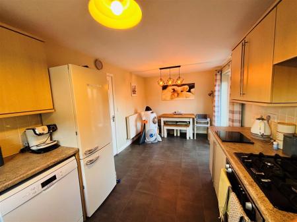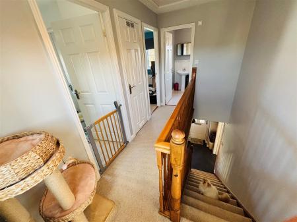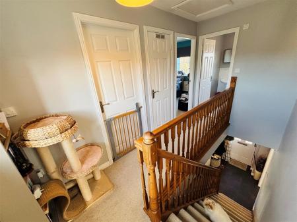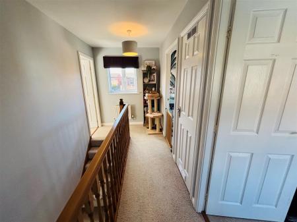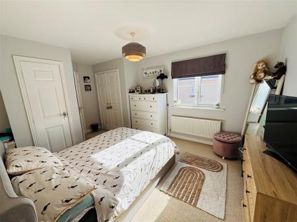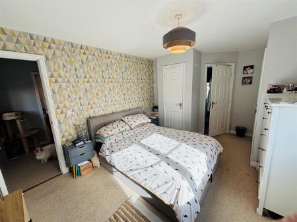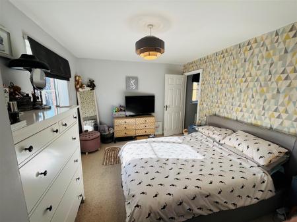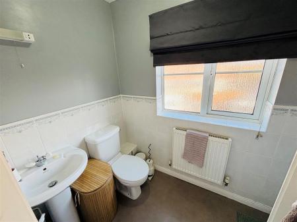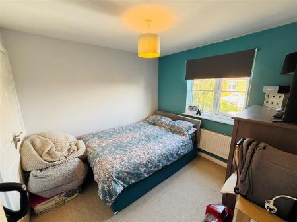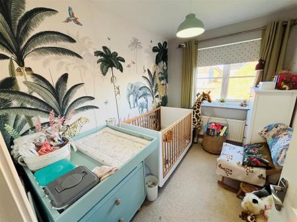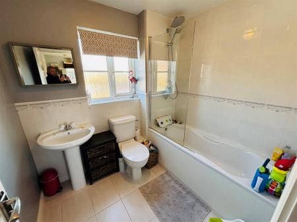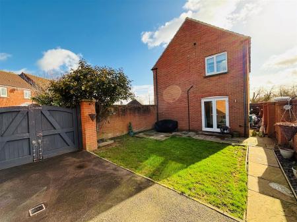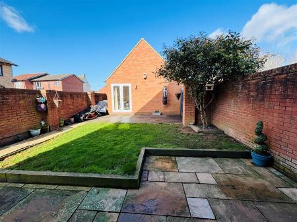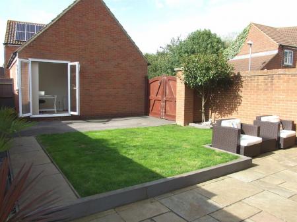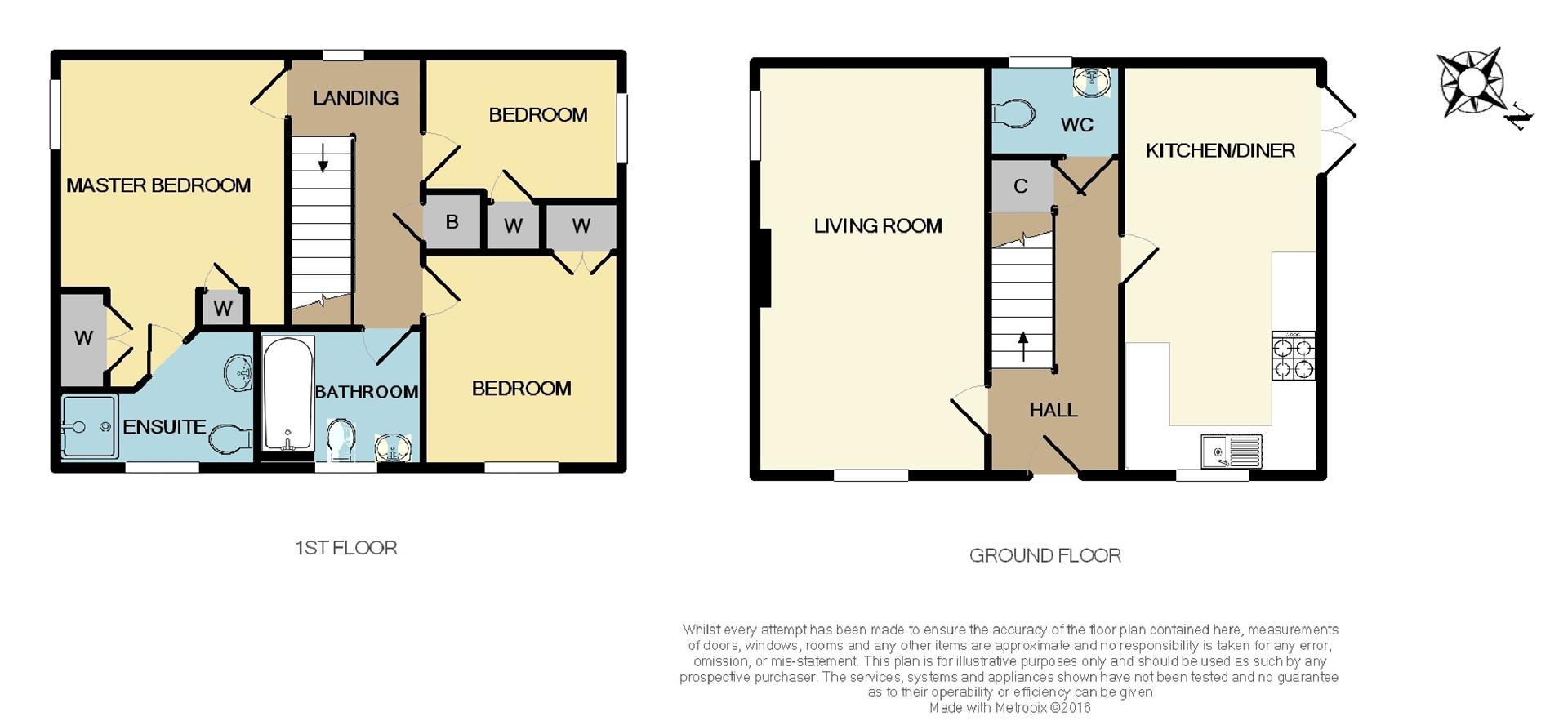- Attractive & Detached
- Entrance Hall, Cloakroom, Three Bedrooms
- En-Suite & Family Bathroom
- Kitchen / Dining Room
- Dual Aspect Living Room
- Garage Now Converted Into Home Office & Storage
- Enclosed Rear Garden & Gated Parking
- Ideal Access For Oak School & Primary School
- Tucked Away In Cul-De-Sac
- Good Road Links To Devizes, Other Centres
3 Bedroom Detached House for sale in Melksham
Lock and Key independent estate agents are pleased to offer this attractive and immaculate three bed detached property situated tucked away on the favoured Hunters Meadow. Ideally placed for the Oak school and close to a host of local amenities including access to our cherished Kennet & Avon canal walks on the fringe of Bowerhill. Based on two floors and comprises, an entrance hall, downstairs cloakroom, fitted kitchen / dining room and a light & airy dual aspect living room. On the first floor there are three bedrooms, an en-suite, and a family bathroom. Externally there is drive parking with enclosed gates, and an enclosed garden, leading to the garage, which currently divides into a useful home office and a storage area. Additional features include double glazing and gas heating. Viewing is strongly recommended. Vendor Suited.
Situation - On the favoured Hunters Meadow development. The property is positioned within convenient distance of the local amenities to include the Oak school, Tesco convenience store, public house, primary school. The town centre of Melksham is within two miles offering a wider variety of amenities to include a secondary school, public library, swimming pool/gym, a variety of shops, supermarkets, doctors and dentist surgeries. The town is conveniently situated with good access to Devizes, Trowbridge and Chippenham, the latter having a mainline railway station with services to London (Paddington) and access to the M4 motorway via junction 17 offering convenient access to the major centres of Bath, Bristol, Swindon and London.
Accommodation - Entrance door to:
Entrance Hall - Stairs rising to first floor landing, under stairs cupboard, radiator, door to:
Cloakroom - Low level W/C, wash hand basin, radiator, double glazed window to side.
Living Room - 18'06 x 10'02" - Two double glazed windows, radiator, electric fire and surround.
Kitchen / Dining Room - 18'06" x 8'10" - Range of wall and base units, eye level cupboards, sink unit, double glazed window to front, plumbing for dishwasher and washing machine. Space for white goods, four ring gas hob, extractor over, oven. Seating area, radiator, opening doors to garden.
First Floor Landing - Double glazed window to side elevation, built in airing cupboard, gas boiler.
Bedroom One - 15'08" max x 10'05" - Double glazed window to side, radiator, built in wardrobe, door to:
En-Suite - Low level W/C, wash hand basin, radiator, double glazed window.
Bedroom Two - 9'05" x 9'01" - Double glazed window to front, radiator, built in wardrobe.
Bedroom Three - 9'01" x 6'07" - Double glazed window to rear, radiator, built in cupboard.
Family Bathroom - Suite comprises, panelled bath with shower over, low level W/C, wash hand basin, radiator, tiled floor, double glazed window to front.
Externally & Parking - Double gates opening to parking and drive.
Rear Garden - Fully enclosed, patio and seating areas, lawn garden area.
Garage - Up and over door, patio doors opening to home office, power connected, door to storage area.
Home Office 8'09" x 7'05"
Storage Area 8'05" x 7'01"
Directions. - From the agents office proceed to the High Street and turn right, continue to the roundabout and bear left into Spa Road. Follow this road to the end until reaching The Spa' roundabout and take the first exit signposted to Devizes. Continue across the next roundabout and take the next right into Hornchurch Road, continue and turn left again where the property can be found on the right hand side.
Property Ref: 14746_33698533
Similar Properties
3 Bedroom Detached Bungalow | £310,000
Lock and Key independent estate agents are pleased to offer this three bed detached chalet bungalow situated in a cul-de...
4 Bedroom Semi-Detached House | £310,000
Lock and Key independent estate agents are pleased to offer this attractive, spacious and truly immaculate four bedroom...
3 Bedroom Semi-Detached House | £310,000
Lock and Key independent estate agents are pleased to offer this truly immaculate, extended and therefore spacious three...
4 Bedroom Detached House | £315,000
Lock and Key independent estate agents are pleased to offer this attractive four bed detached property situated going ou...
4 Bedroom Semi-Detached House | £315,000
Lock and Key independent estate agents are pleased to offer this attractive four bed semi detached, town house built by...
3 Bedroom Link Detached House | £320,000
Lock and Key independent estate agents are pleased to offer this attractive three bed linked detached property situated...
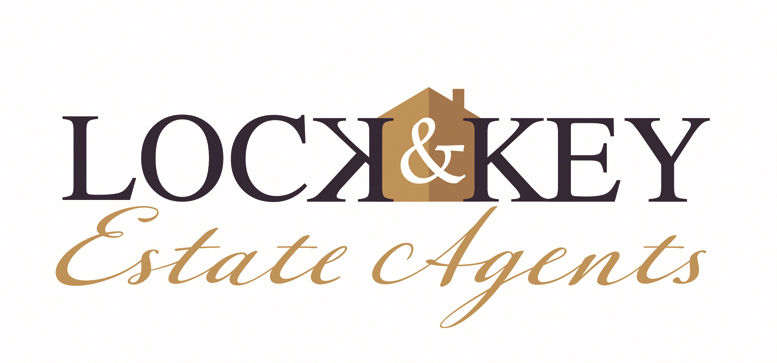
Lock & Key (Melksham)
5 Church Street, Melksham, Wiltshire, SN12 6LS
How much is your home worth?
Use our short form to request a valuation of your property.
Request a Valuation
