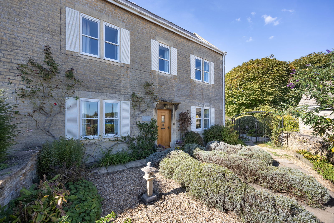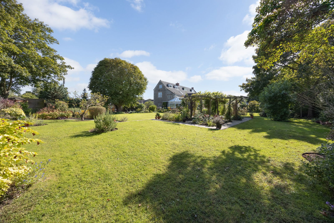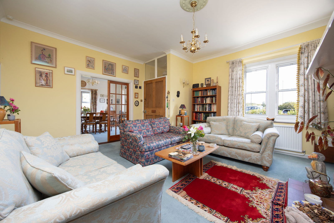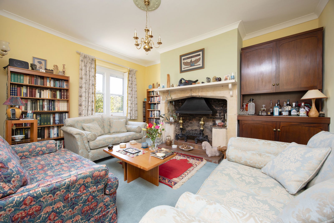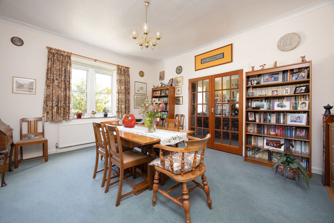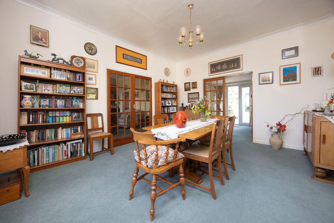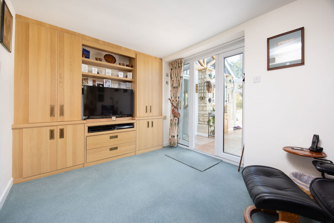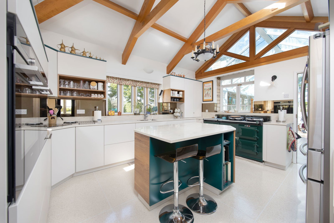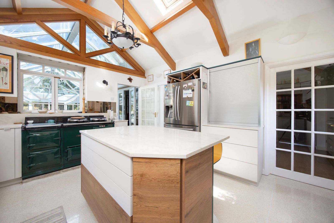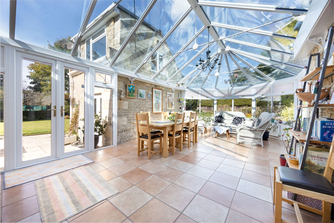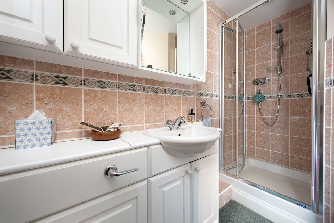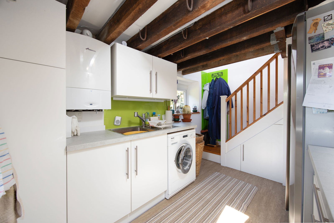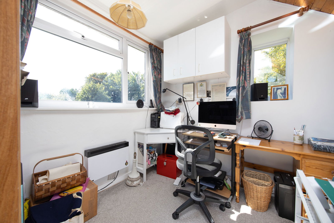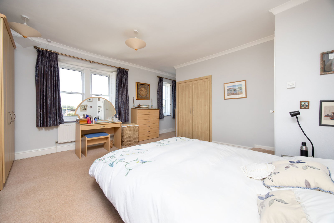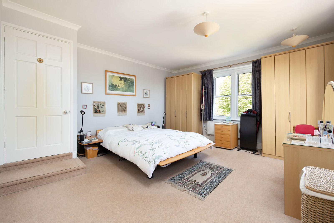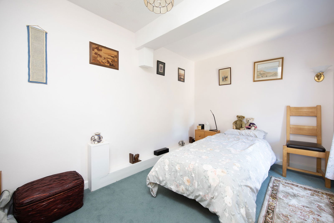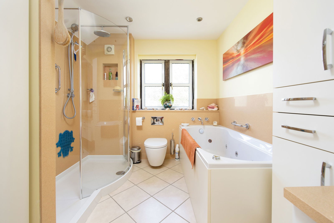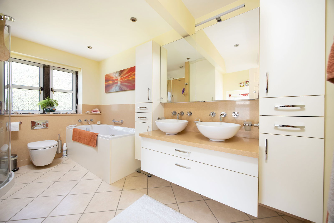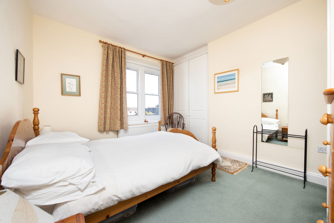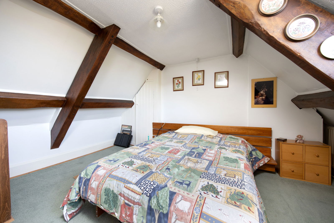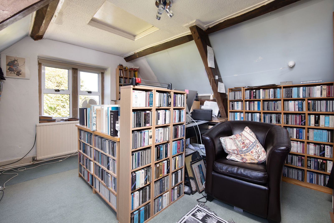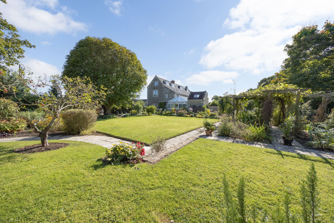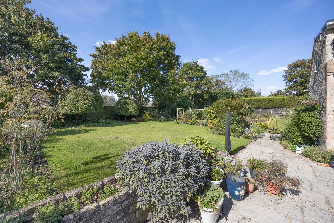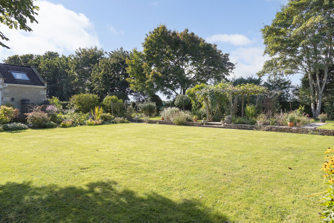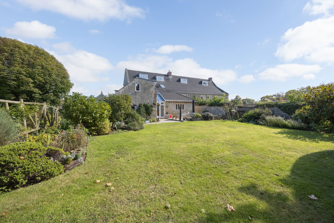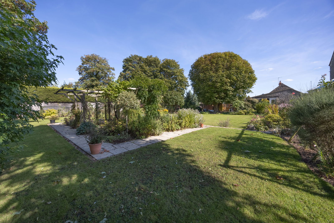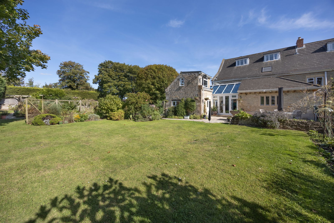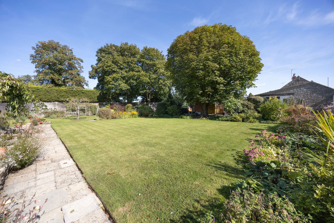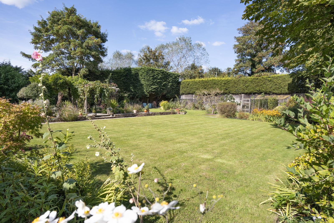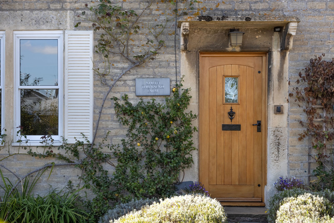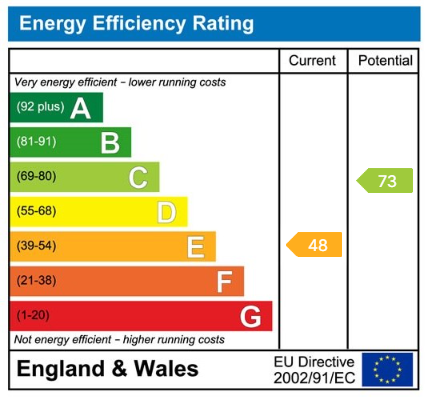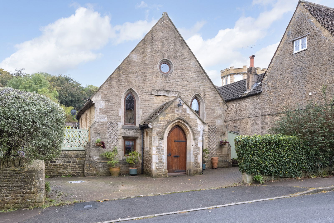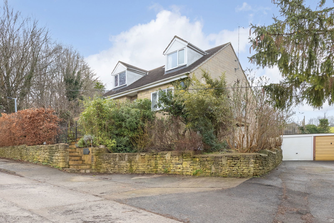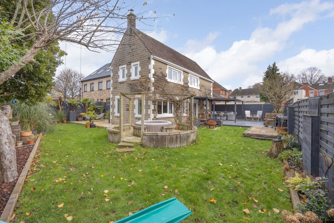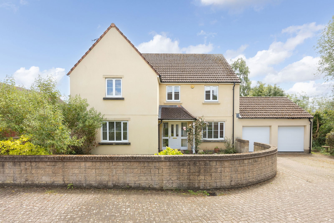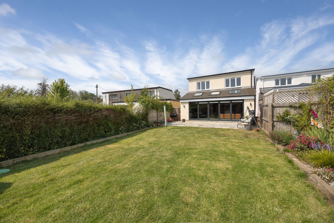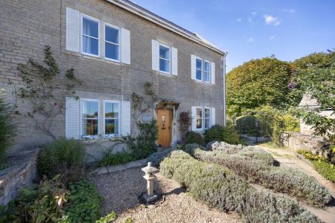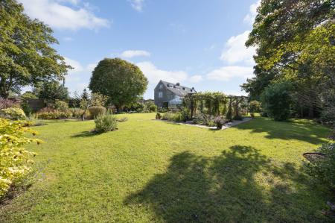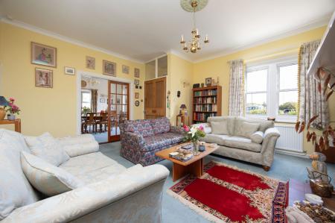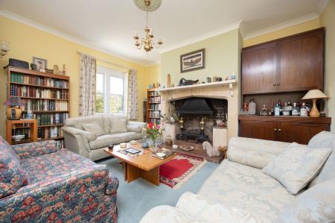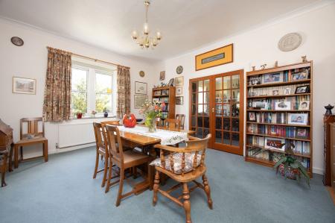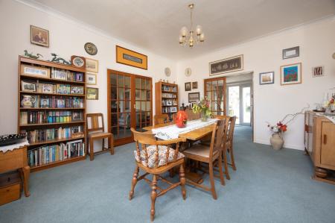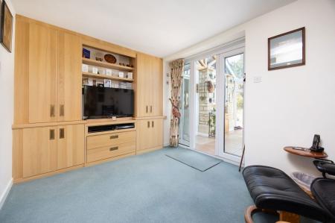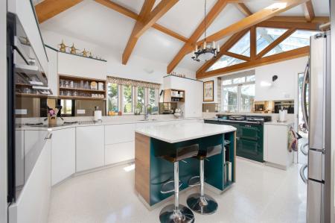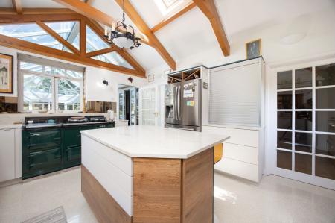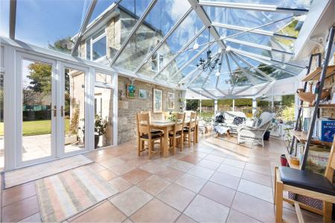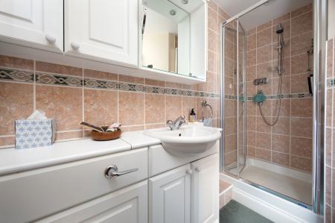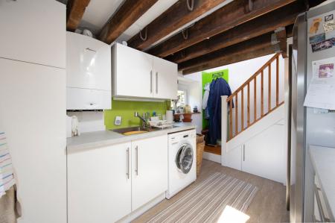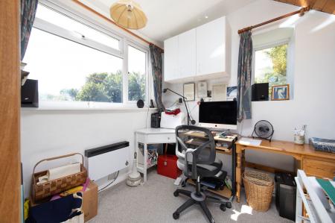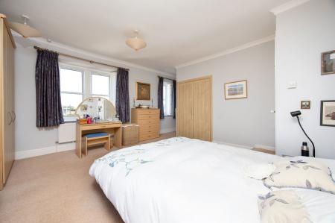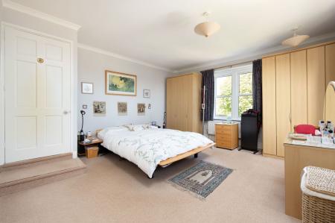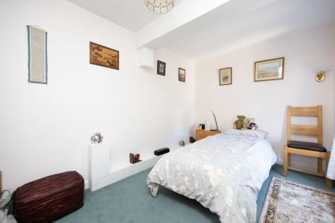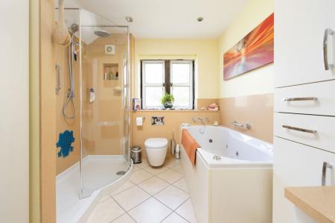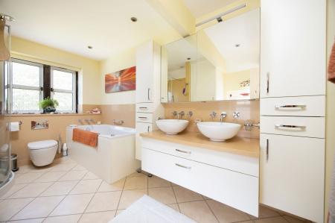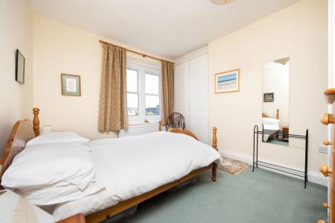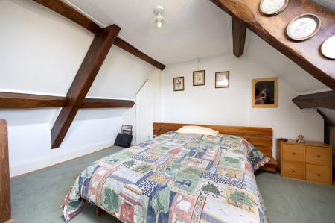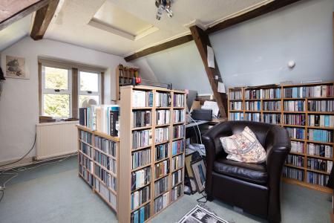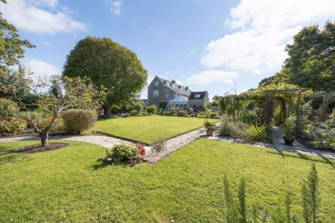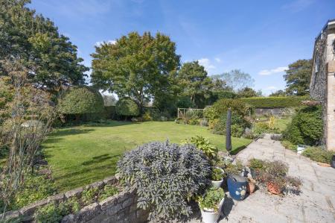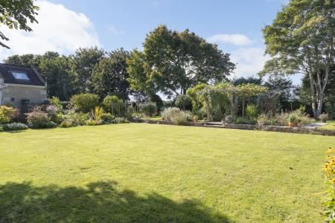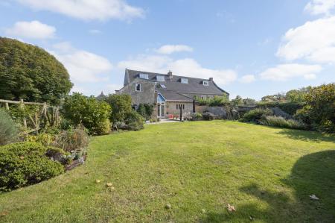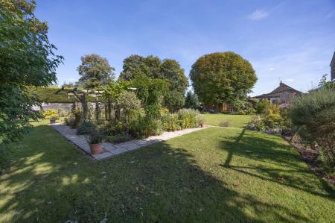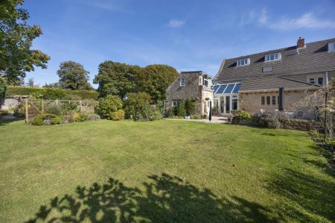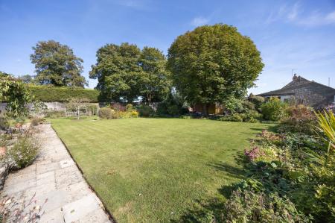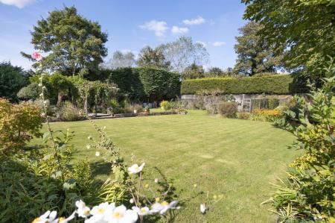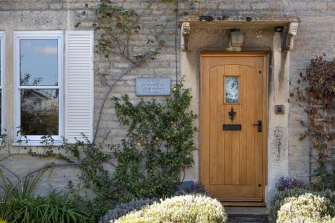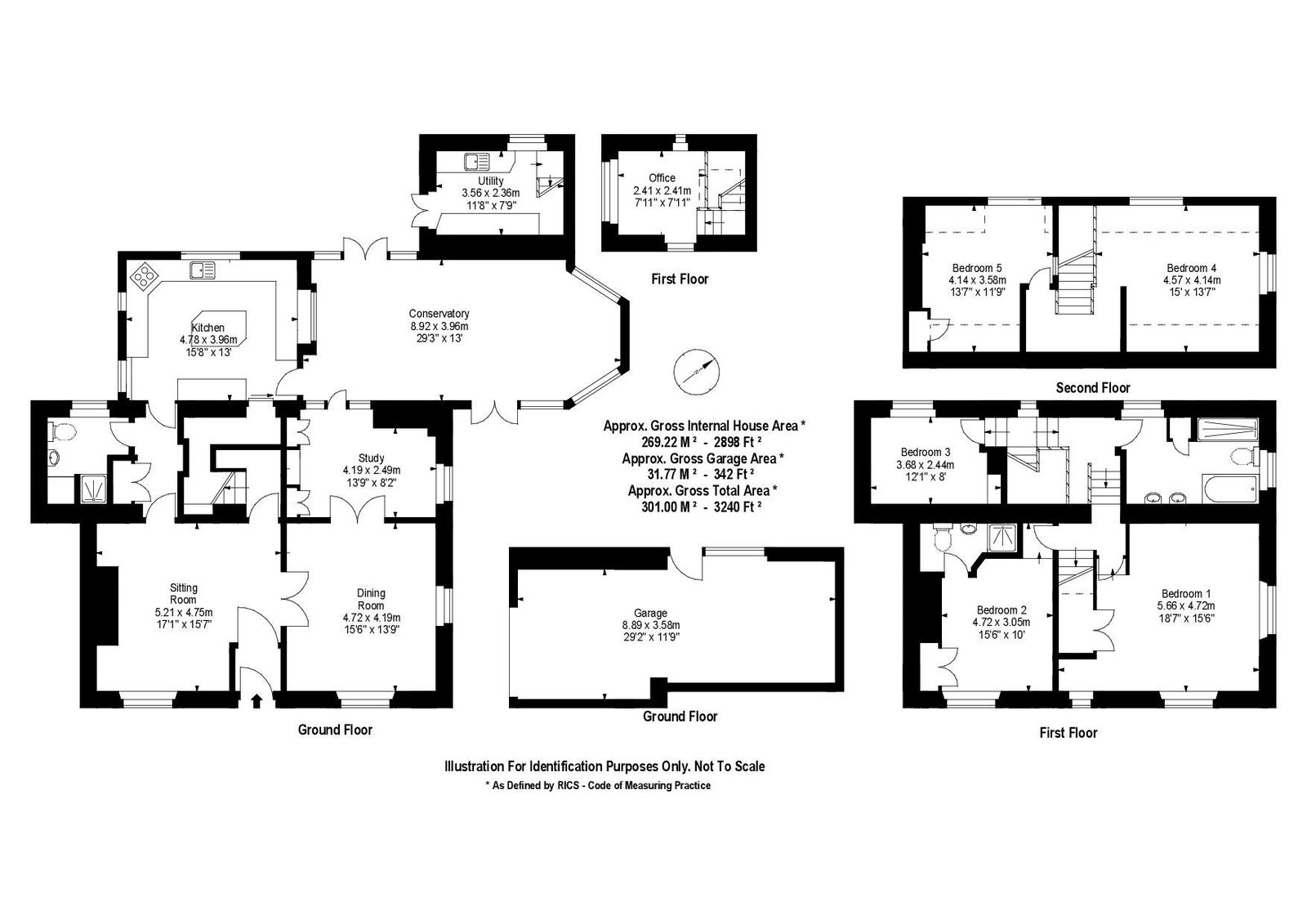- Period features throughout
- Modern kitchen
- 3,000 sq.ft of accommodation
- Garage with workshop
- Generous garden c. 0.75 acres
- Substantial five-bedroom family home
5 Bedroom Semi-Detached House for sale in Melksham
Located in small private development of similar period properties and offering accommodation measuring in excess of 3,000 sq.ft, spread over three stories and including a large garage, this characterful home is ready for its next prospective buyer to move straight in.
Dating back to the early 1800’s and extended throughout the 20th century, the property is full of charm and character throughout. As you enter you are greeted by an entrance porch which in turns gives access into the formal sitting room. The sitting room measures 17’ 1” x 15’ 7” and comprises of many characterful features including Inglenook fireplace, shutters, and stone mullion windows. Adjacent to the sitting room is the generously proportioned formal dining room. Accessed via double doors, the dining room benefits from dual aspect windows which catch the morning sun and makes for a great space to host with ample space for a large dining table. The accommodation flows neatly from the dining through to a very useful study area which would make a great ‘work from home office’ and on to the rear of the property into the conservatory which overlooks the west facing rear garden. The conservatory measures 29’ 3” x 13’ and is a superb spot to enjoy views over the garden all year round. Whilst being the most modern part of the property, the conservatory maintains period charm with exposed stones walls courtesy of the externally accessed utility room and home office. The utility room has space for freestanding appliances whilst a period staircase gives access to the first floor and cosy study area. Also overlooking the rear garden is the kitchen which has been tastefully updated by the current owners and comprises of fully fitted modern wall and base units with high spec Corian work-tops, a host of integrated appliances, a freestanding AGA, island with breakfast bar seating, as well as a large larder. To complete the ground floor accommodation, a downstairs shower room with WC is a useful addition and comprises of a modern suite with shower cubicle.
Stairs to the first floor give access to three bedrooms and the family bathroom. The master bedroom measures 18’ 7” x 15’ 6” and enjoys dual aspect views through stone mullion windows as well as ample built in storage. Bedroom two is also a generous double bedroom complete with ensuite shower room and further built in storage. To complete the first floor bedroom three is currently used a spare room with a single bed and would equally make a great children’s bedroom or dressing room. A second staircase leads to the top floor where two further rooms await. Flexible in their uses, there are a total of five useable bedrooms spread over the first and second floors.
Externally, the garden truly is an exceptional space and includes multiple different areas to enjoy throughout the day. The garden measures c. 0.75 acres in total and has been meticulously maintained by the current occupiers during their ownership. The majority of the garden has been laid to lawn with the addition of flower beds and mature plants adding a splash of colour. A winding pathway flows through the garden to multiple patio and seating areas, as well as a garden room small pond with characterful wooden foot bridge over. Many hours can be spent enjoying the garden at all ages. A large garage provides workshop / storage / parking, whilst private off street parking is available in front.
The popular and well-connected town of Melksham has a wide and numerous range of both independent and national shops, as well as various large supermarkets inclusive of a Sainsbury's, Waitrose, Tesco and Asda, further to the convenience stores nearby (including a Tesco Express and several popular coffee shops which can be found just a few streets distant of this house). Locals here also benefit from the use of a train station and an intricate public bus network which links the town with many other locations, and this property is also well-positioned for those needing access to the M4 corridor. There is a community hospital, post office, a wealth of sports clubs, and highly-sought after primary and secondary schooling options within an easy stretch of this property, as well as the excellent 'Forest & Sandridge Seedlings Pre-School' nearby. For those who prefer an active lifestyle there is an abundance of pleasant countryside walking routes situated close to the doorstep of this home, as well as sports fields on which to play and exercise.
Additional Information:
Tenure: Freehold House
Council Tax Band: F
Current EPC Rating: E (48) // Potential: C (73)
Services: Mains Gas Radiator Central Heating. Septic Tank. Mains Water Supply. Mains Electricity Supply.
Important Information
- This Council Tax band for this property is: F
Property Ref: 463_952512
Similar Properties
Velley Hill, Gastard, Corsham, SN13 9PU
3 Bedroom Detached House | Offers Over £600,000
AVAILABLE WITH NO ONWARD CHAIN - Located in the popular village of Gastard, within easy reach of Corsham and Chippenham...
Clydesdale Road, Box, Corsham, SN13 8EN
4 Bedroom Detached House | Guide Price £600,000
A welcoming, light, and notably well-proportioned detached property offering almost 1600 square feet of versatile accomm...
Lowden, Chippenham, Wiltshire, SN15 2BE
4 Bedroom Detached House | Guide Price £550,000
A beautifully-appointed and well-proportioned detached house occupying a wonderful peaceful position along a private roa...
Buckthorn Row, Corsham, Wiltshire, SN13
5 Bedroom Detached House | Guide Price £635,000
A handsome detached house occupying a rare and highly private corner plot position within this sought after location jus...
Notton, Lacock, Wiltshire, SN15
3 Bedroom Semi-Detached House | Guide Price £650,000
Located on a generous plot measuring approximately 0.8 acres, complete with driveway parking, stables, paddock and lands...
4 Bedroom Detached House | Guide Price £650,000
Built to a high-standard in 2021, this immaculate four double bedroom detached house showcases a stunning 30' open-plan...

Hunter French (Corsham)
3 High Street, Corsham, Wiltshire, SN13 0ES
How much is your home worth?
Use our short form to request a valuation of your property.
Request a Valuation
