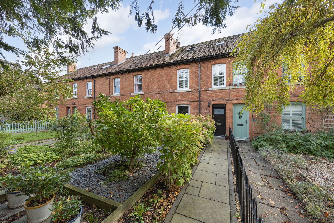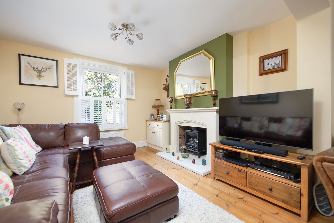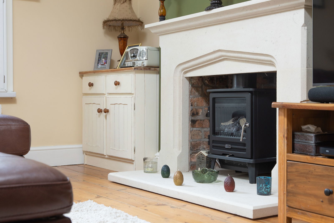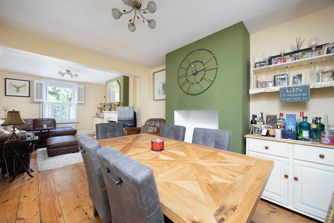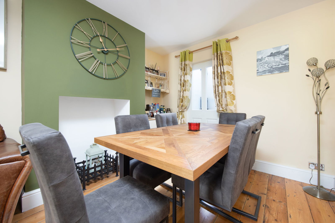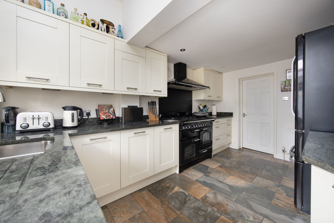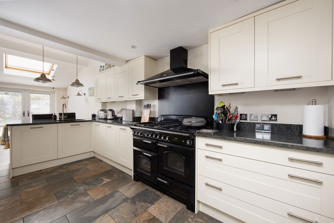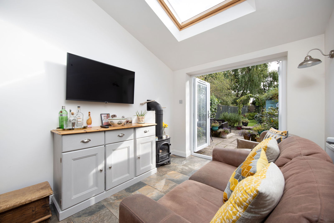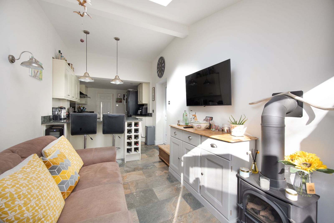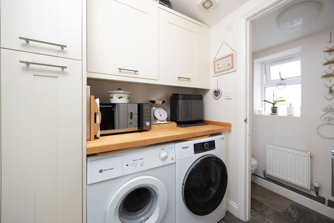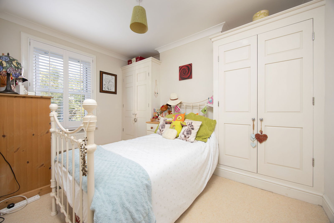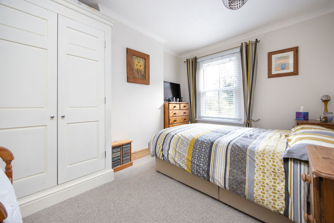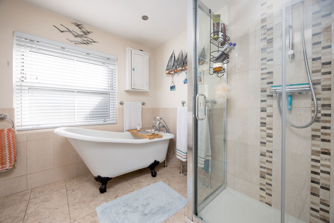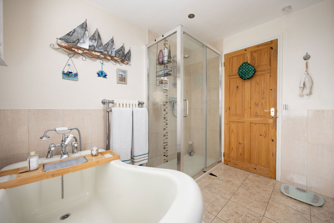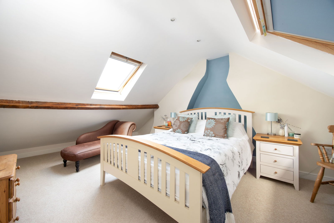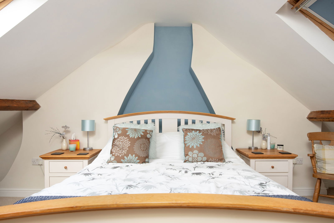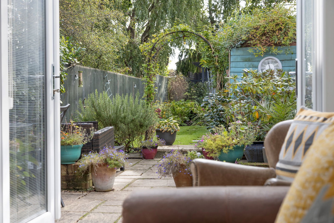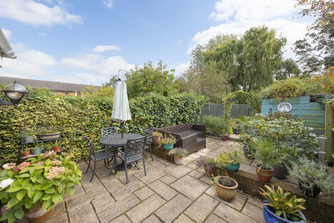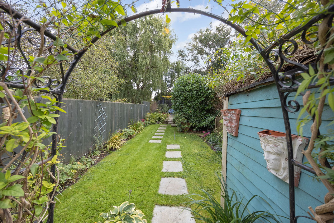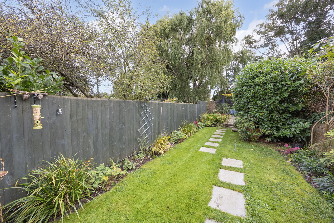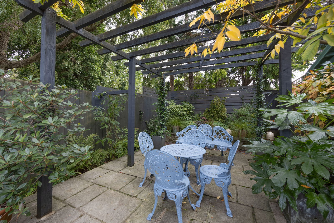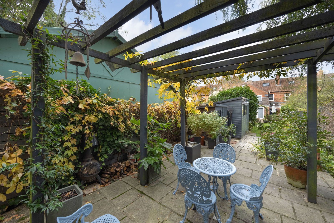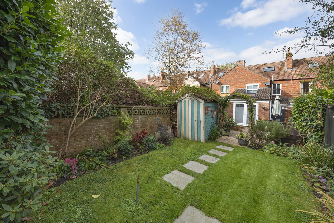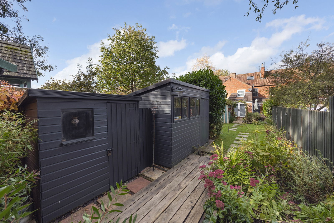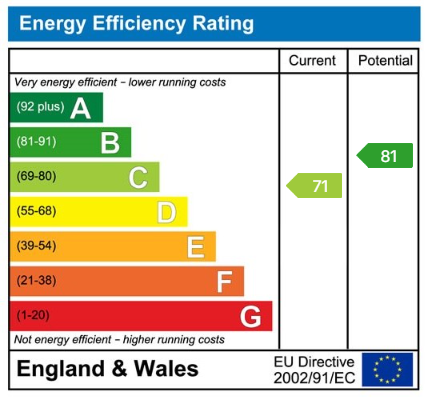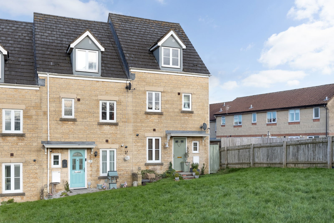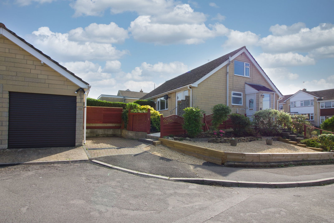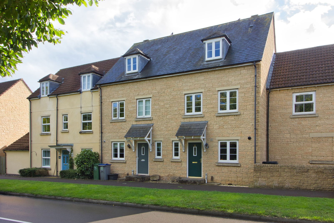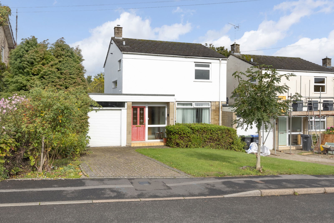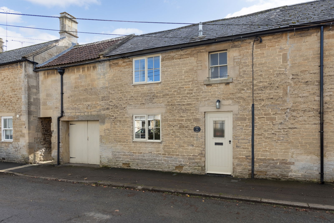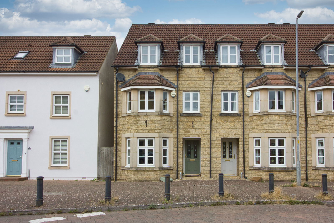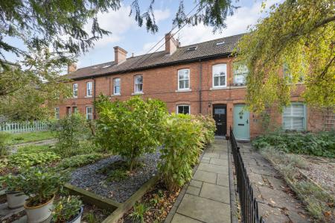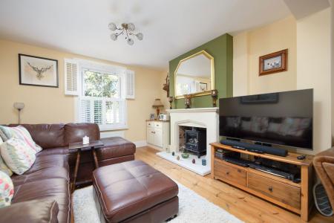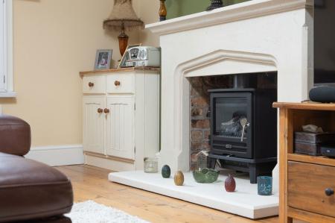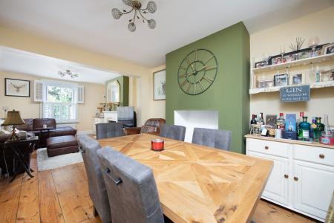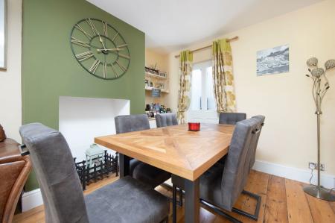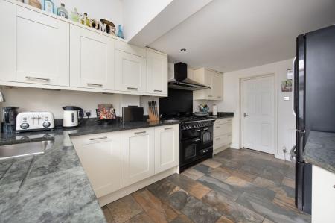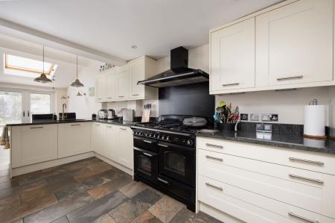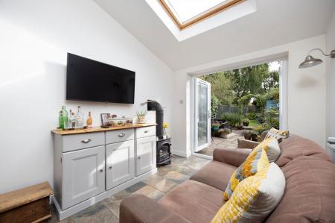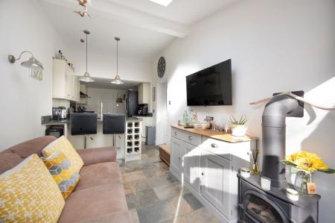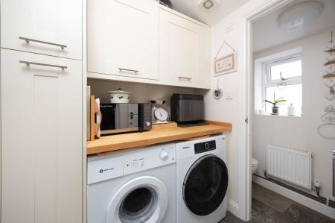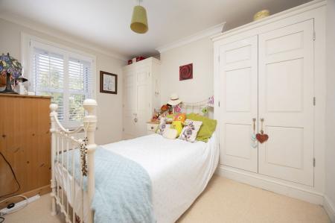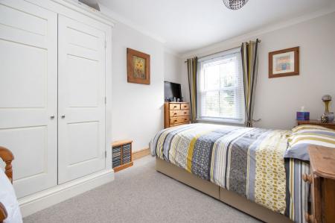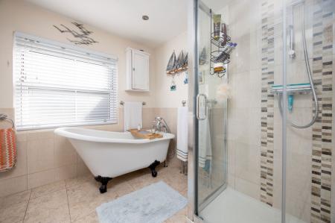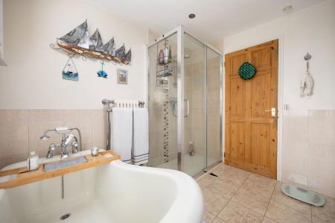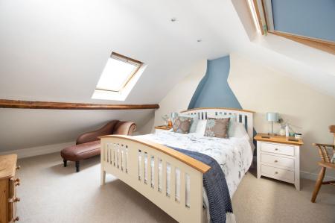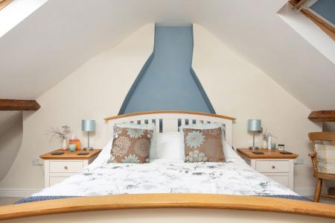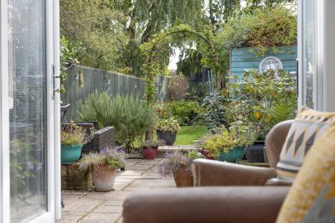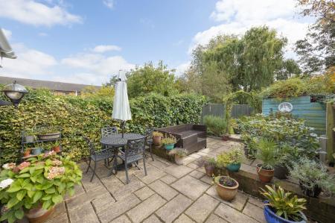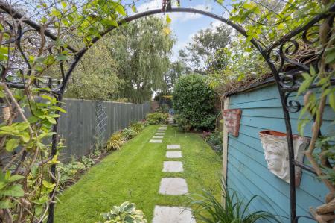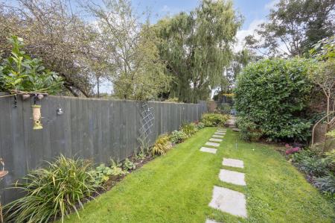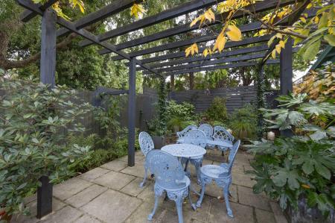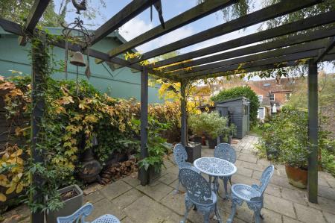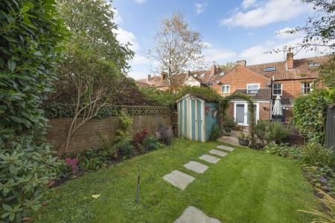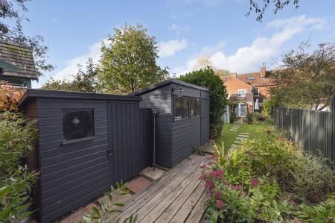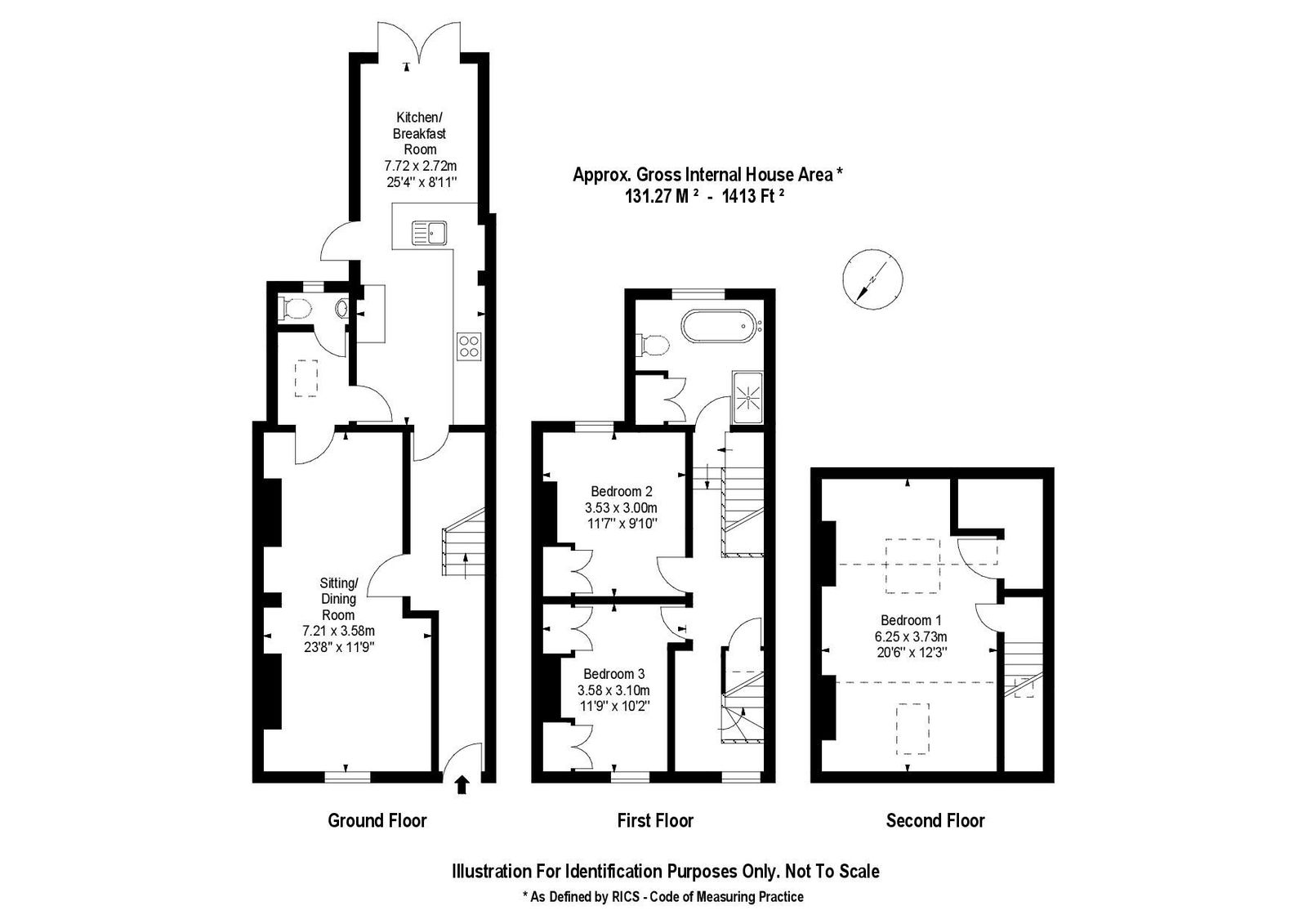- Three-bedroom Victorian property
- Ground floor kitchen extension and loft conversion
- South-east facing rear garden
- Private garden
- Three double bedrooms each with built-in storage
- Ready for its next owner to move straight in
- Walking distance to local amenities
- 1 mile from Melksham Railway Station
3 Bedroom Terraced House for sale in Melksham
Occupying a secluded and peaceful position tucked away at the end of a sought-after cul de sac close and to a range of local amenities, this charming Victorian home offers the chance to enjoy beautifully presented and flexible accommodation spanning three storeys.
As you approach the property via a pathway through the front garden, you enter in into a welcoming entrance hall which gives access to the ground floor accommodation. Overlooking the front garden and measuring an impressive 23’ 8” x 11’ 9” is the open plan sitting / dining room. The sitting area benefits from wooden shutters and a feature fire place, with stone surround, to help create a cosy feel during the winter months. Moving though to the dining area, stripped wooden floorboards retain period character whilst there is plenty of space for a large formal dining table. Overlooking the rear garden, the current kitchen has been extended to create a modern kitchen / family room with views over the private rear garden. Comprising of fully fitted ‘shaker style’ wall and base units, the kitchen benefits from an integrated dish washer and space for a range of freestanding appliances. A breakfast bar provides further seating whilst there is space for separate seating area with French doors that access the rear garden. The kitchen truly is the heart of the home for all the family and makes for a fantastic addition to this period property. To complete the ground floor and accessed from the kitchen or the dining room is a very useful utility room with space for freestanding appliances, as well as a downstairs WC.
Stairs to the first-floor lead to two double bedrooms and the family bathroom. Each bedroom on the first-floor benefits from built in wardrobes and views over the gardens through modern sash windows. The family bathroom on the first floor has also been thoroughly updated and includes a modern white suite with freestanding roll-top bath and separate shower cubicle. Stairs to the second floor give access to the current master bedroom which measures 20’ 6” x 12’ 3”. With Velux windows from and rear, the master room benefits from plenty of natural light s well as a large built-in wardrobe for additional storage.
Externally, the garden has been landscaped to provide a mixture of lawn and patio area to enjoy throughout the day. Benefitting from plenty of Southerly sun, the garden includes many mature and well-established plants and tree that add a splash of colour and privacy, as well as flower beds that border the lawn. A large patio area accessed from the kitchen / dining room is the perfect spot to enjoy a BBQ during the summer months. Finally, at the end of the garden two large sheds provide ample storage space and are complete with power and lighting.
The popular and well-connected town of Melksham has a wide and numerous range of both independent and national shops, as well as various large supermarkets inclusive of a Sainsbury's, Waitrose, Tesco and Asda, further to the convenience stores nearby. Locals here also benefit from the use of a train station and an intricate public bus network which links the town with many other locations, and this property is also well-positioned for those needing access to the M4 corridor. There is a community hospital, post office, a wealth of sports clubs, and highly-sought after primary and secondary schooling options within an easy stretch of this property, as well as the excellent 'Forest & Sandridge Seedlings Pre-School' nearby. For those who prefer an active lifestyle there is an abundance of pleasant countryside walking routes situated close to the doorstep of this home, as well as sports fields on which to play and exercise.
Additional Information:
Tenure: Freehold House
Council Tax Band: B
Current EPC Rating: C (71) // Potential: B (81)
Services: Mains Gas Radiator Central Heating. Double Glazing Throughout. Mains Drainage. Mains Water Supply. Mains Electricity Supply.
Important Information
- This Council Tax band for this property is: B
Property Ref: 463_949643
Similar Properties
Bolts Croft, Chippenham, SN15 3GQ
4 Bedroom End of Terrace House | Guide Price £325,000
NO ONWARD CHAIN - Located at the end of quiet cul-de-sac and overlooking parkland to the front, this four-bedroom townho...
Tellcroft Close, Corsham, Wiltshire, SN13
3 Bedroom Semi-Detached House | Guide Price £325,000
NO ONWARD CHAIN - A light and airy three-bedroom home on this popular and well established development within walking di...
Freestone Way, Corsham, SN13 9EF
3 Bedroom Townhouse | Guide Price £325,000
NO ONWARD CHAIN - Located within close proximity to local schools, amenities, parks and commuter links, this three-store...
Ludmead Road, Corsham, SN13 9AS
3 Bedroom Link Detached House | Guide Price £350,000
NO ONWARD CHAIN – This link detached family home is within a short walk of Corsham Town Centre and Corsham Primary Schoo...
Moor Green, Neston, Corsham, Wiltshire, SN13
3 Bedroom Terraced House | Guide Price £350,000
An extended and characterful cottage with three bedrooms and plenty of reception space, encapsulated within a popular pe...
Freestone Way, Corsham, SN13 9EE
3 Bedroom Terraced House | Guide Price £350,000
Located in the heart of Katherine Park, this modern three-bedroom townhouse offers convenient access to Corsham Town Cen...

Hunter French (Corsham)
3 High Street, Corsham, Wiltshire, SN13 0ES
How much is your home worth?
Use our short form to request a valuation of your property.
Request a Valuation
