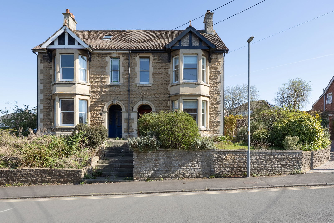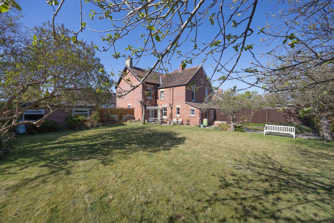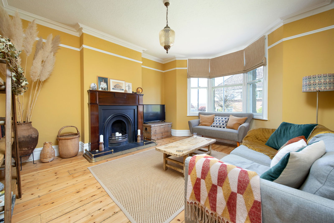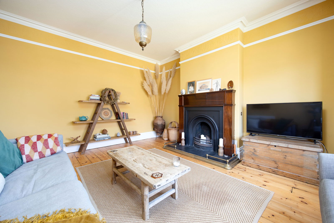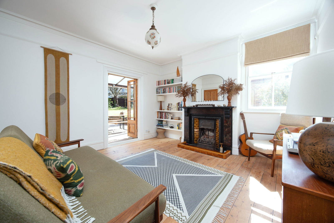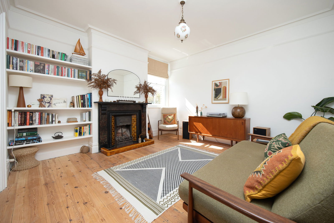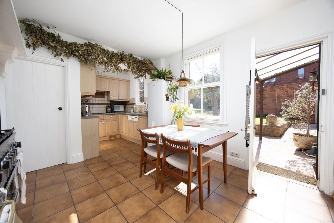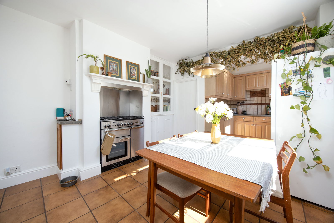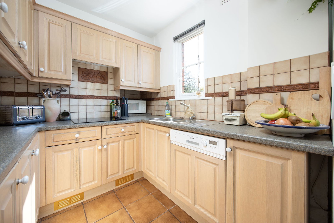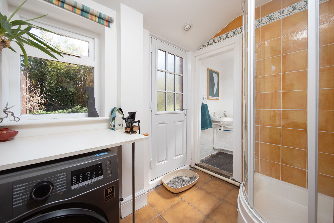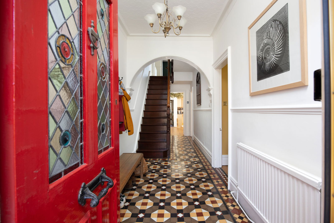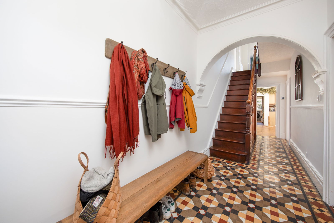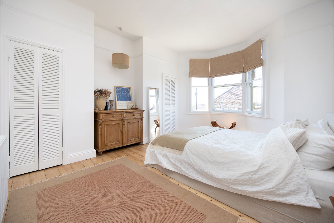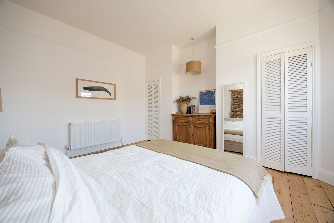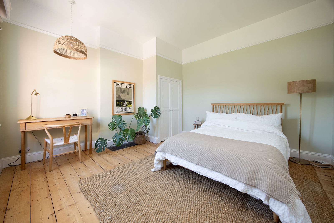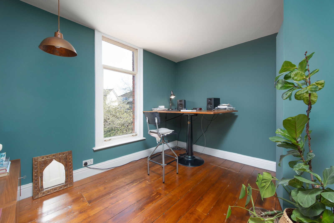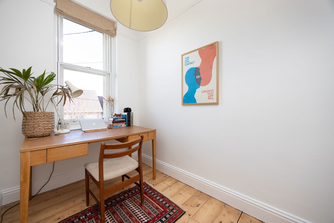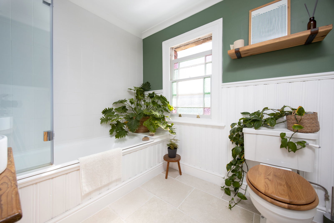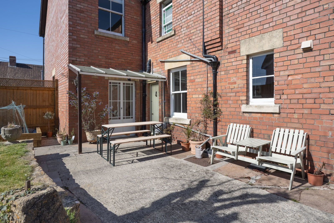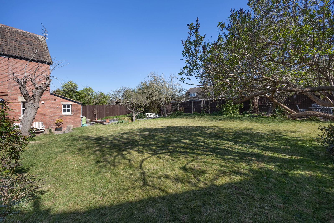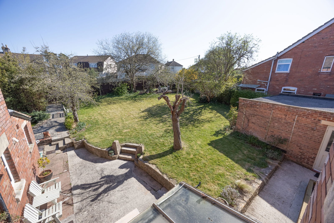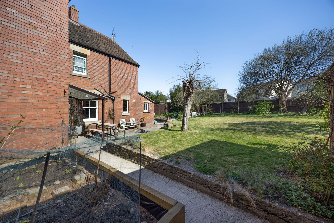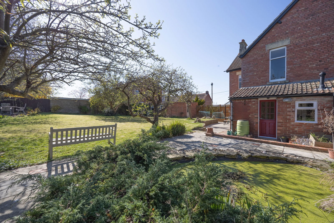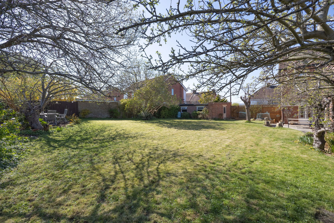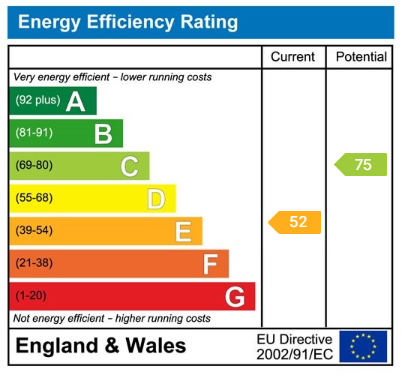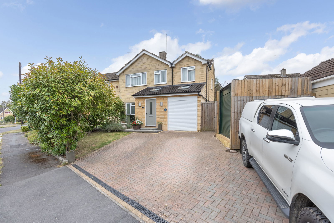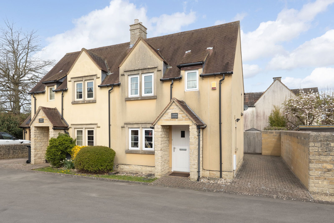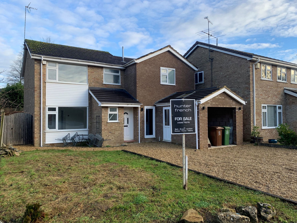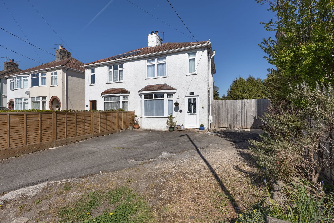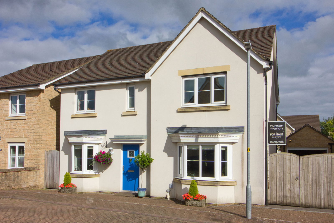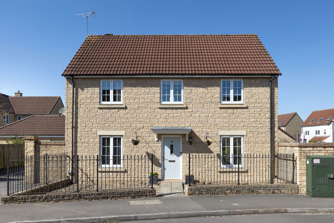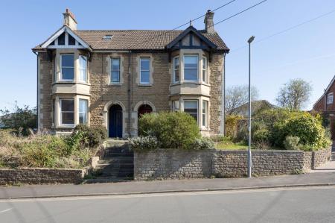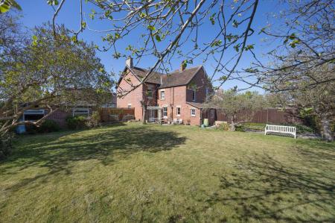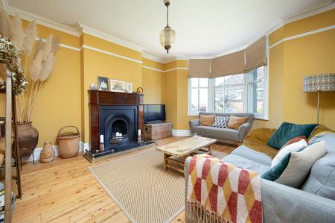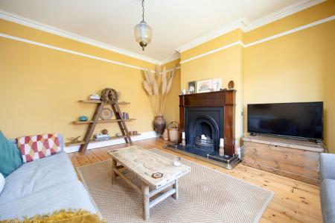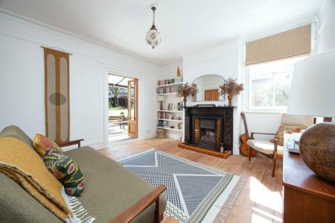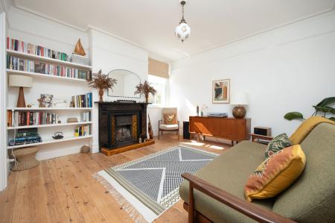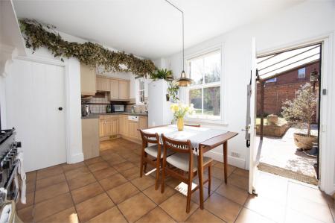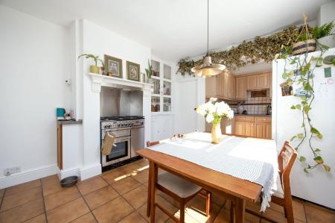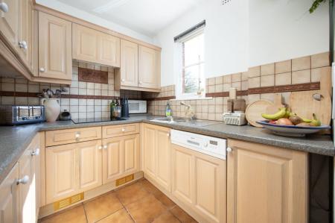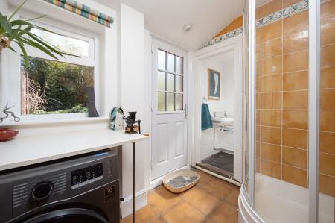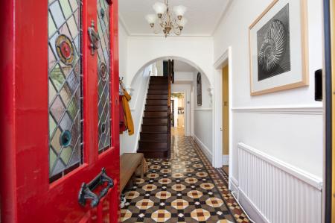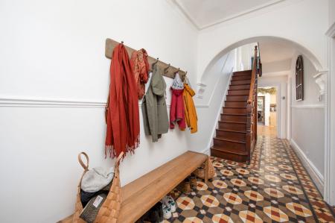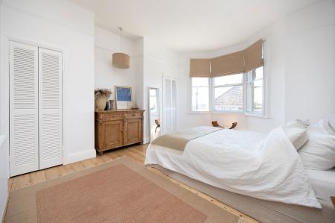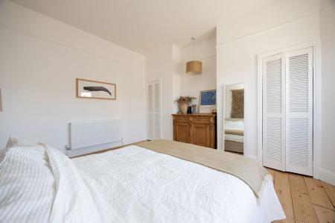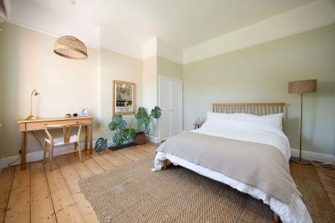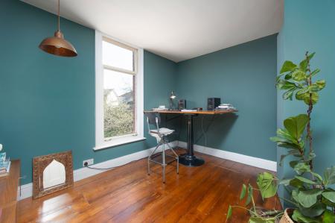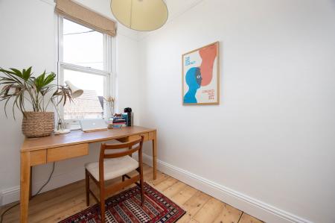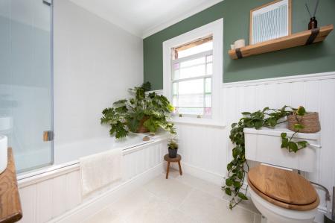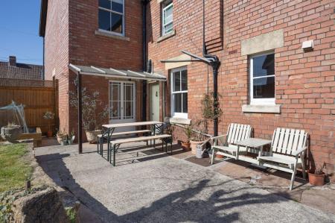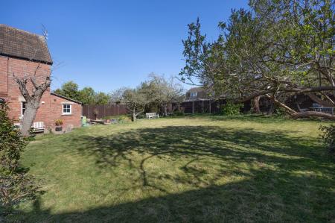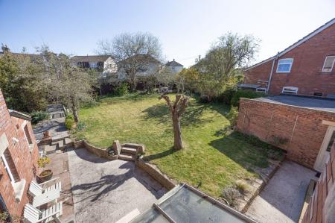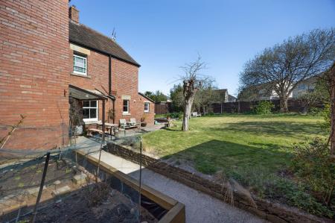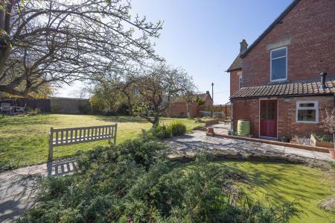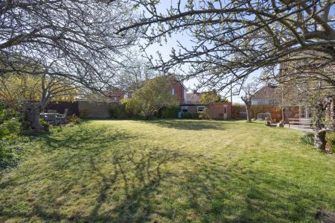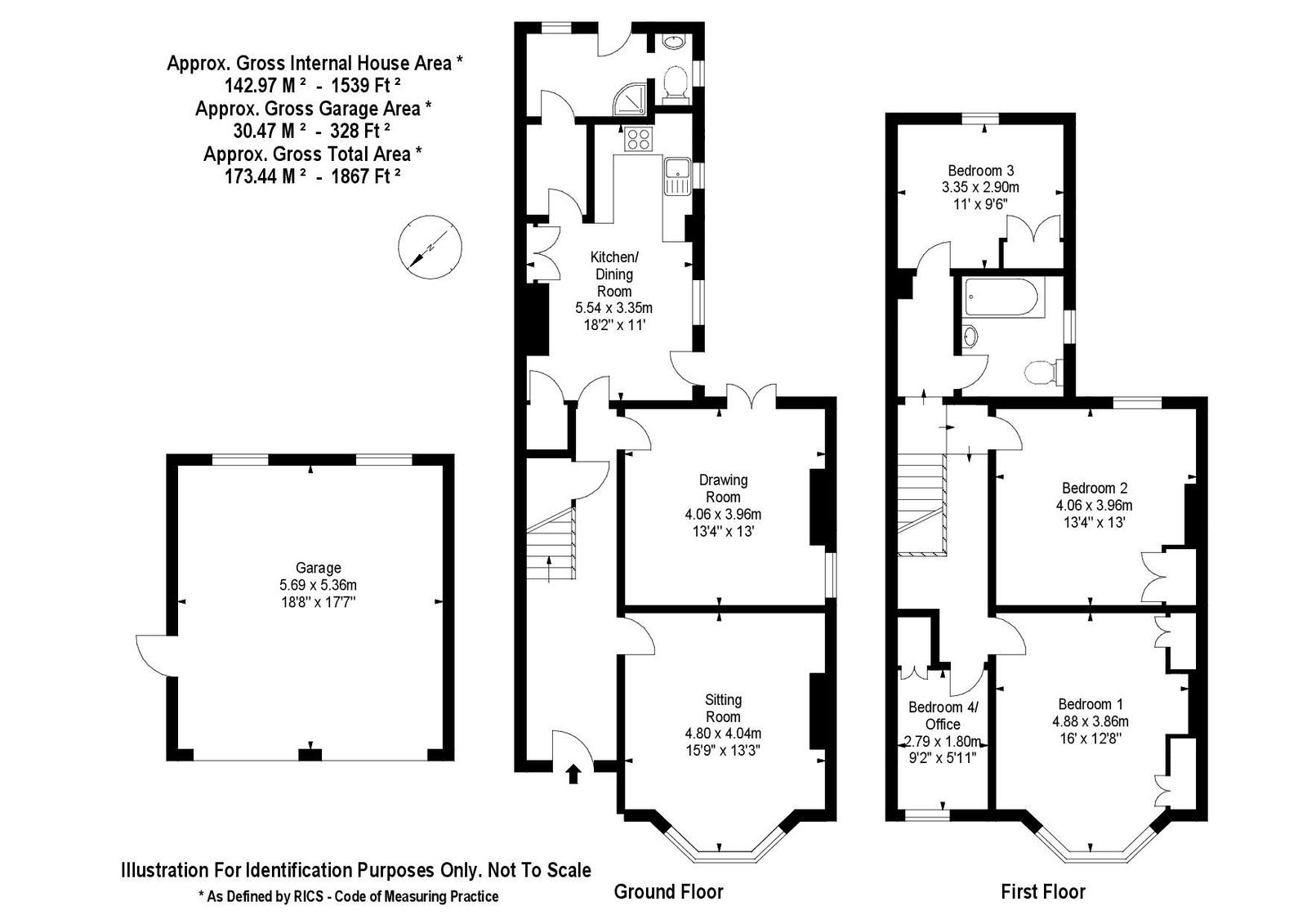- VENDOR SUITED
- Substantial Four-Bedroom Family Home
- Large Plot
- Double Garage
- Ample Off-Street Parking for Multiple Vehicles
- Scope to Develop and Add Value (Subject to Consents)
- Updated By Current Owners
4 Bedroom Semi-Detached House for sale in Melksham
VENDOR SUITED – Located in a popular position on Forest Road, this four-bedroom Edwardian property offers spacious accommodation set over two stories, as well as ample driveway parking with double garage and exceptional south-west facing rear garden, which provides space to develop the property and add further value (subject to consents).
As you enter the property you are greeted by the spacious entrance hall, which gives access to ground-floor accommodation benefitting from period features including original stained-glass windows and period tiled flooring. Overlooking the front aspect is the formal sitting room which provides generous floor space, measuring 15’ 9” x 13’ 3”. The sitting room oozes character and charm with period feature fireplace, bay window and high ceiling height with original picture rail. Beyond the sitting room and accessed from the entrance is the formal dining room measuring 13’ 4” x 13’. The dining room enjoys a dual aspect with doors that lead out to the garden and remains light and airy throughout the day. Currently used as a second reception room with access to the garden, the dining room offers flexibility in how it is used depending on your lifestyle.
At the rear of the property and also overlooking the rear garden is the kitchen-diner / family room. The kitchen comprises fully fitted wall and base units and bespoke joinery, with an integrated dishwasher, fridge freezer, electric hob and space for a large freestanding oven. Subject to consents, there is potential to develop the kitchen and extend to create an impressive modern open-plan kitchen-diner, as per neighboring properties on Forest Road. To complete the ground floor, there is a a pantry and a useful utility room with space for a host of freestanding appliances, as well as a downstairs WC and downstairs shower.
Stairs to the first-floor lead to all four bedrooms and the family bathroom. The master bedroom overlooks the front aspect and measures 16’ x 12’ 8” with spacious built-in wardrobes, whilst bedroom two overlooks the rear garden and offers similar space with built in storage. Bedroom three overlooks the rear garden and can comfortably accommodate a double bed, whilst bedroom four is positioned at the front of the property and would make an excellent nursery / children’s bedroom / ‘work from home’ office. All bedrooms are presented and decorated to a high standard throughout. To complete the first floor, the family bathroom has been updated by the current owner yet retains its Edwardian charm and comprises a white suite with bath and overhead shower.
Externally, the property sits on a large plot which offers plenty of space for all the family to enjoy and would allow scope for development over time. The garden is currently mostly laid to lawn with mature trees and shrubs, including fruit bushes, apple trees and a peach tree, as well as a large patio which is accessible from the kitchen and dining room and catches the sun throughout the day. Off-street parking for multiple vehicles is available to the front courtesy of a paved driveway. From both the drive and the garden there is access to the double garage, which benefits from power and lighting. Currently used as storage and a pottery studio, the garage has potential to create an ideal home office or detached studio.
Melksham has a range of many independent shops and large supermarkets and has the benefit of a train station in the town. It is also well situated for transport links, with the M4 junction 17 being a short drive away and mainline rail link to London taking only 1h 20m from Chippenham Railway Station. There is also a range of very good schools in and around Melksham including state and private education. For those who prefer an active lifestyle, there are several pleasant countryside walking routes situated close to the doorstep, as well as a brand new community leisure centre and a bustling sports community to get involved in. The popular and historically interesting towns of Lacock and Corsham can also be found within a 10-minute drive from this property, with their many lovely independent shops and National Trust sites to enjoy upon arrival.
Additional Information:
Tenure: Freehold House
Council Tax Band: D
EPC Rating: E (52) // Potential: C (75)
Services: Mains gas. Mains drainage. Mains electricity. Partially Double Glazed.
Important Information
- This Council Tax band for this property is: D
Property Ref: 463_1066649
Similar Properties
Brook Drive, Corsham, Wiltshire, SN13 9AU
4 Bedroom Semi-Detached House | Offers Over £450,000
Welcome to this extended four-bedroom semi-detached gem on the sought-after Brook Drive, a peaceful and well-loved spot...
2 The Old Dairy Drive, Upper Castle Combe, Chippenham, SN14 7AY
3 Bedroom Semi-Detached House | Guide Price £450,000
NO ONWARD CHAIN – Located the popular village of Castle Combe in a small development of similar properties, this three-b...
Brakspear Drive, Corsham, Wiltshire, SN13
4 Bedroom Detached House | Offers Over £450,000
Offered for sale with no onward chain, this smartly extended detached house occupies a lovely peaceful position along a...
Winsley Road, Bradford on Avon, Wiltshire, BA15 1QS
3 Bedroom Semi-Detached House | Guide Price £475,000
A delightful 1930s semi-detached house occupying a surprisingly large level plot just a short journey from the town cent...
Macie Drive, Corsham, Wiltshire, SN13
4 Bedroom Detached House | Offers Over £475,000
An immaculately presented detached house with four bedrooms plus a study, situated within a peaceful cul de sac within a...
Sawyers Crescent, Corsham, Wiltshire, SN13 9EG
4 Bedroom Detached House | Guide Price £500,000
A fine example of a modern detached house offering light and versatile accommodation over two storeys, inclusive of four...

Hunter French (Corsham)
3 High Street, Corsham, Wiltshire, SN13 0ES
How much is your home worth?
Use our short form to request a valuation of your property.
Request a Valuation
