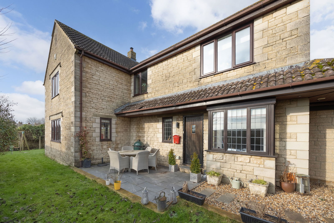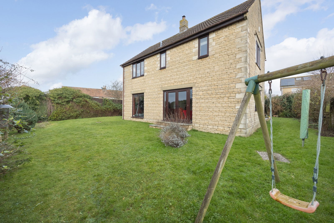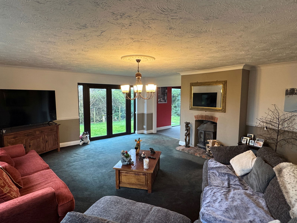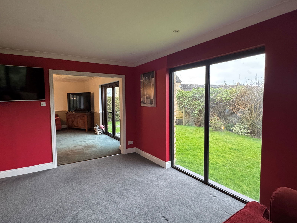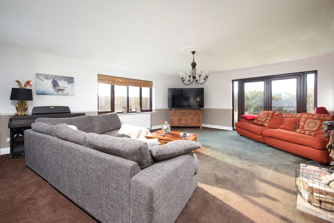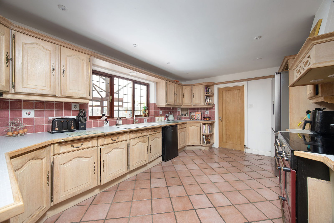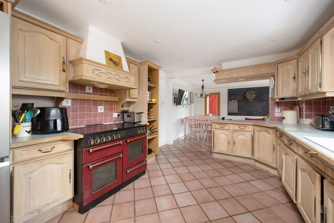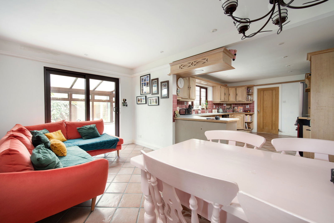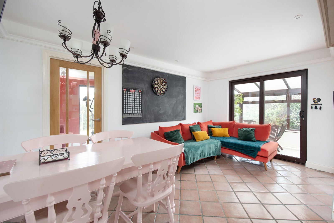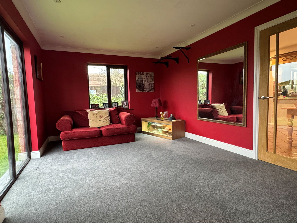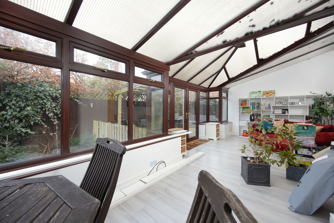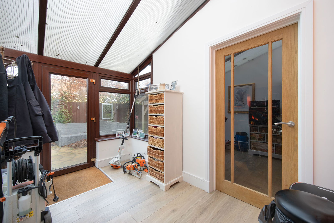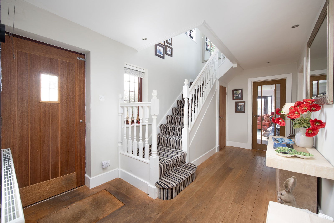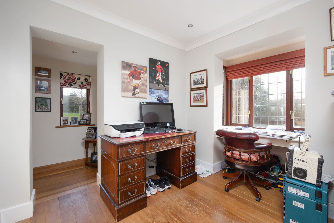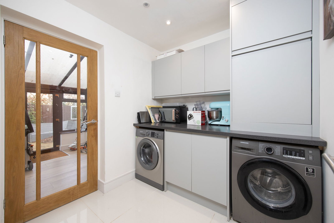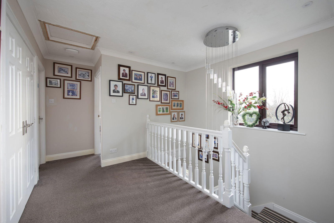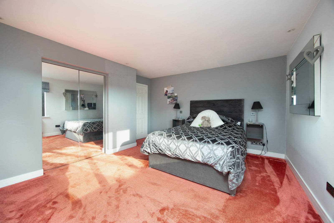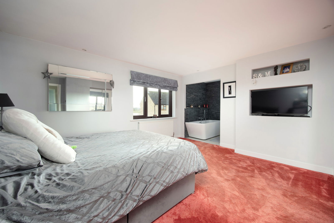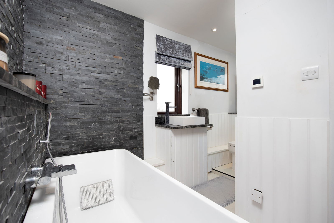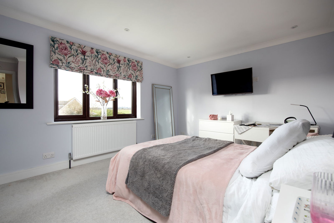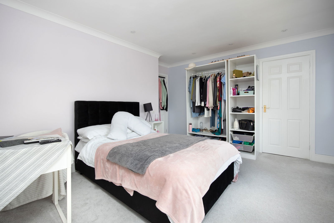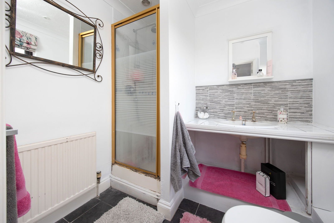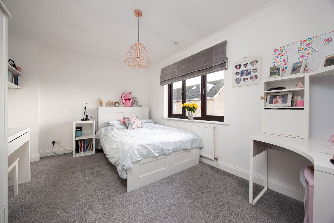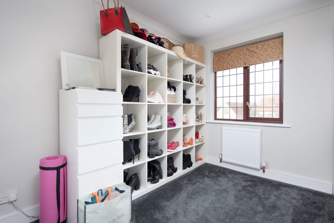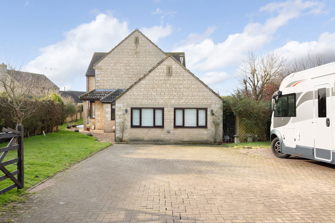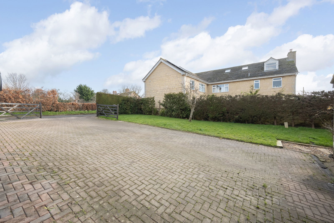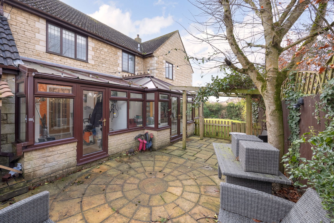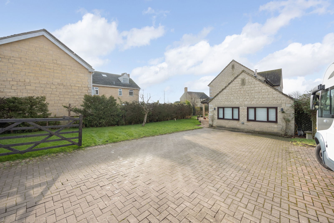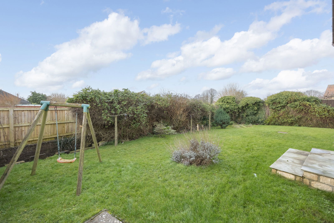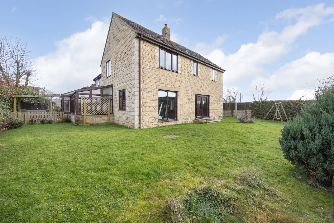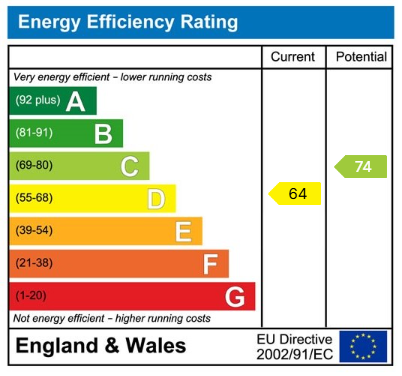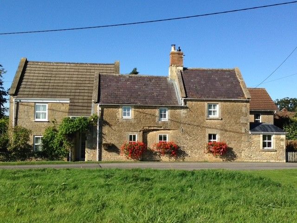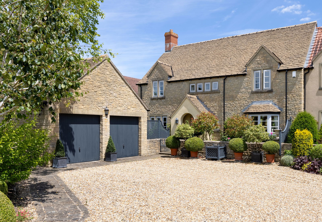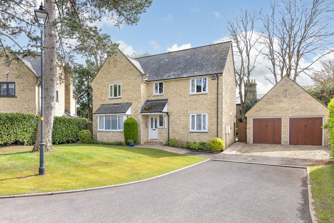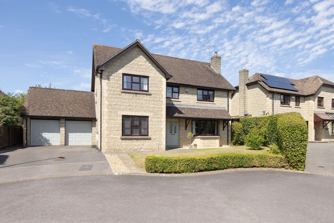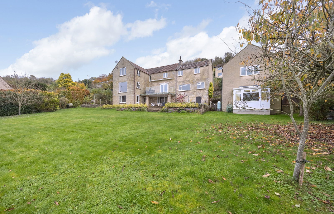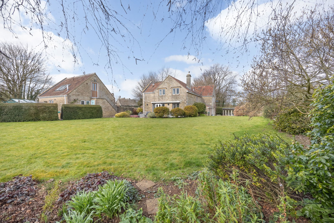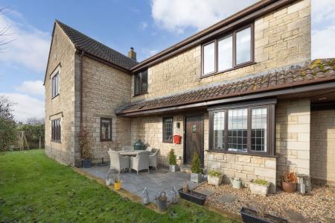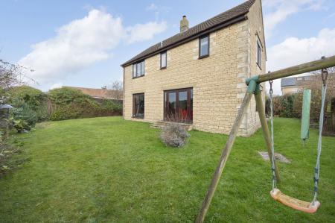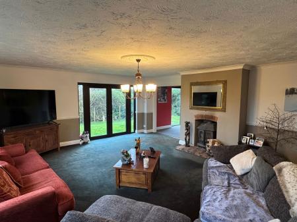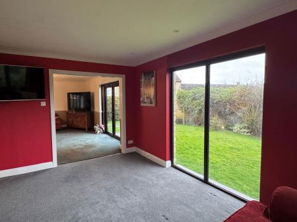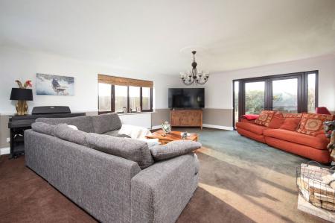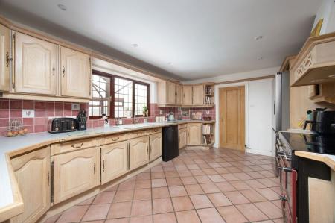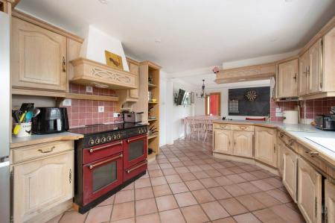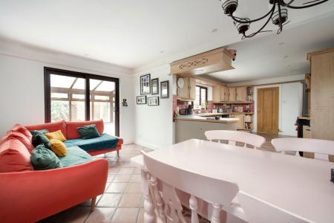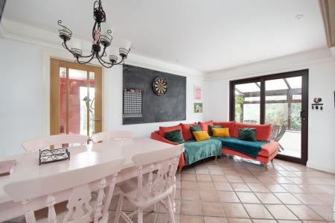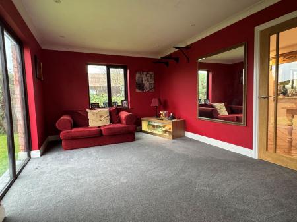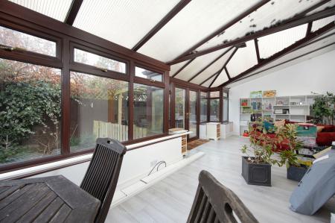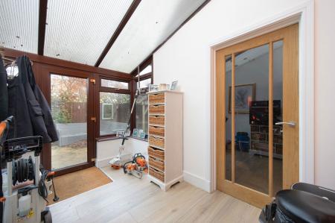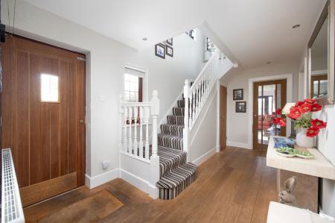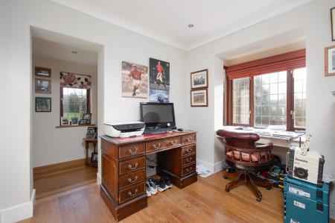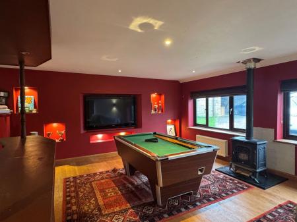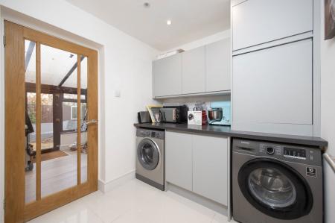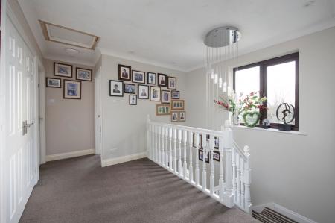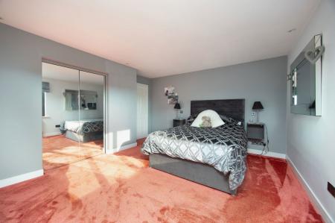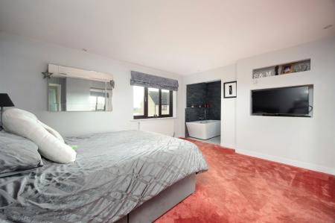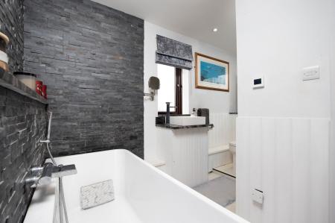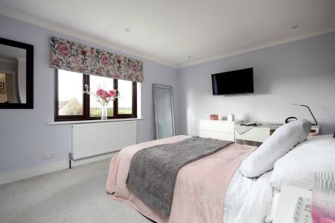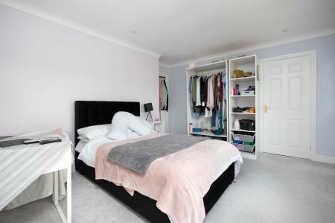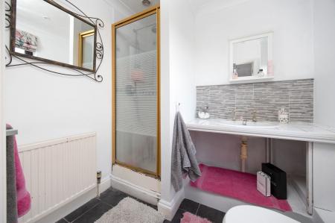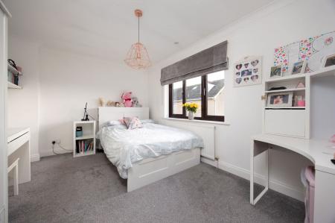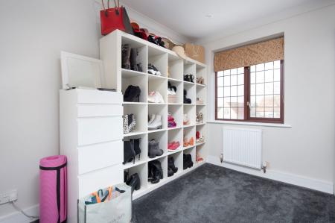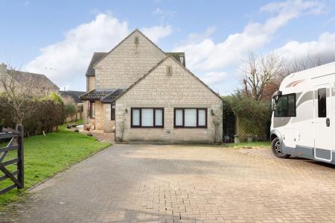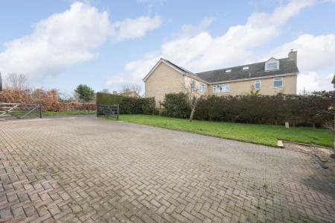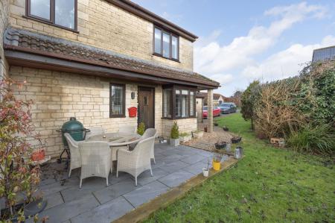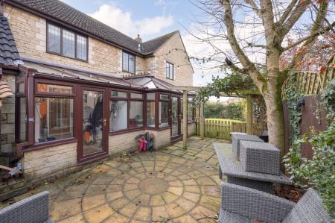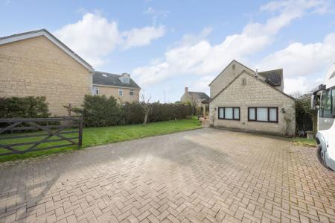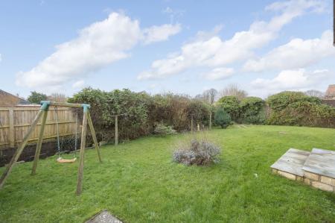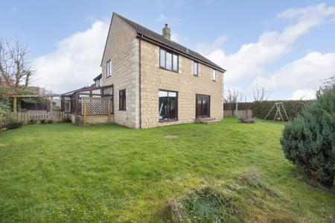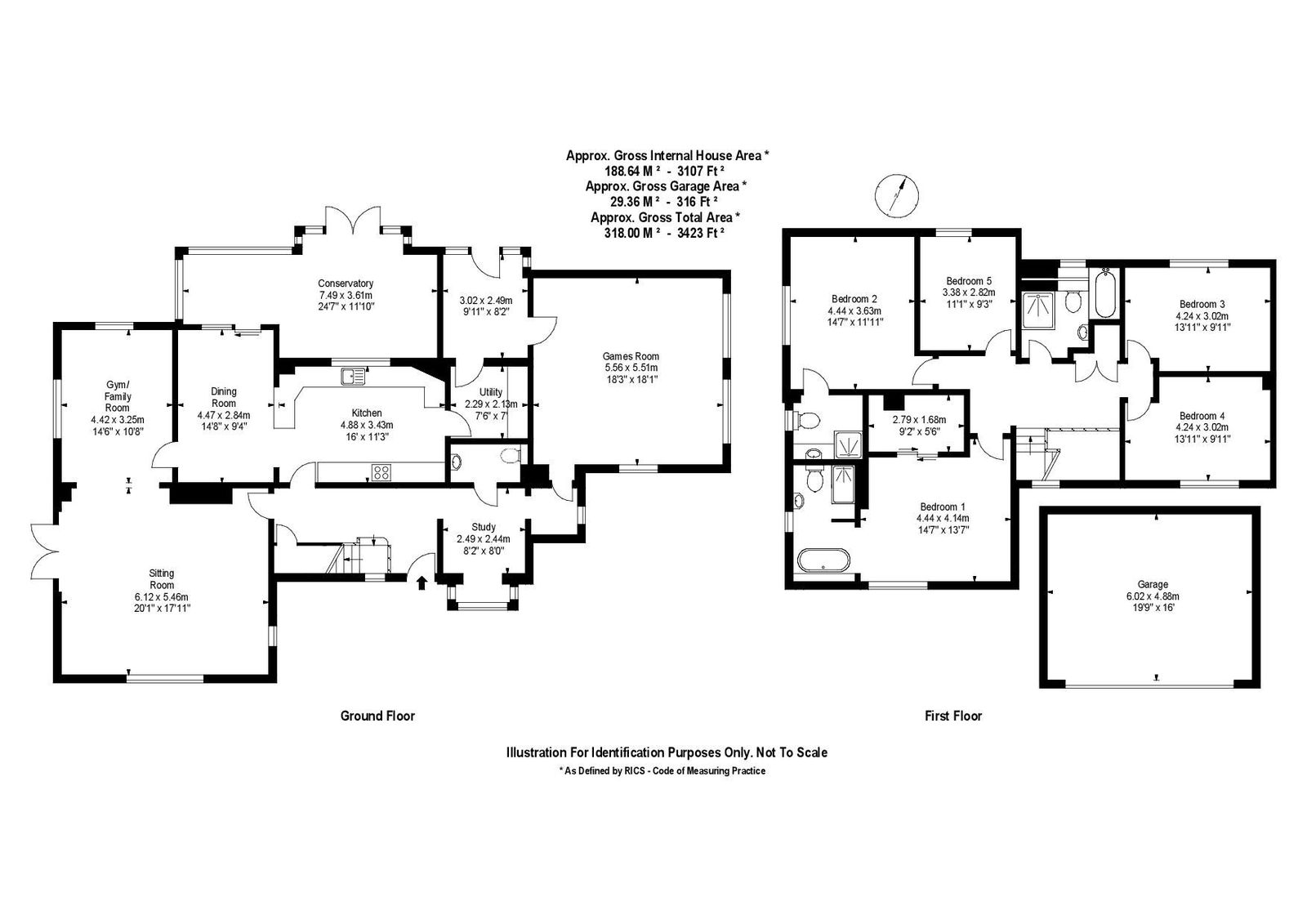- Substantial five-bedroom detached property
- Potential to reconfigure and develop
- Potential for self-contained ground floor studio accommodation
- Driveway parking for multiple vehicles
- Double garage / car port
- Master bedroom with ensuite shower-room and dressing room
- Bedroom two with ensuite shower
- In excess of 3,000 sq.ft of internal accommodation
- Easy access to commuter links via road and rail
5 Bedroom Detached House for sale in Melksham
RARE TO THE MARKET – Located in a quiet position within the popular hamlet of Forest, this five-bedroom detached family home offers incredibly spacious accommodation spread over two floors with further potential to reconfigure and develop. Externally, the garden wraps around the entire property with multiple areas to enjoy in privacy whilst there is the added benefit of plentiful off-street parking and detached double garage / car port.
As you approach the property via a private no-through road, you are welcomed into the driveway by a five-bar gate where there is off street parking for multiple vehicles as well as a large brick-built car port. Entering the property via the main front door an entrance hallway with a useful study area and downstairs WC gives access to the ground-floor accommodation. The sitting room overlooks the rear of the property and provides ample space measuring an impressive 20’ 1” x 17’ 11”. The sitting room has access and views over the garden and patio area through French doors whilst a feature fireplace, with working wood burner, adds character and creates a cosy atmosphere during the evening and winter months. Beyond the sitting room, and also enjoying access and views over the garden, is a second reception that can be used in a multitude of ways. The current owners have created a fully functioning gym, however the space could be used in a number of ways, such as a children’s playroom, formal dining room or snug.
The kitchen truly is the heart of the home and a hub for all the family. Comprising of fully fitted wall and base units, space for freestanding appliances, breakfast bar and ample work top space, there is also space for a large freestanding dining / breakfast table as well as a seating area with a space for an ‘L-shaped’ sofa. Beyond the kitchen, a large conservatory provides further reception space and helps bring the garden and house together. Subject to consent, there is potential to extend and modernise the kitchen to incorporate the conservatory’s floor space and create a truly exceptional kitchen / diner family room. On top of this, the original garage has been converted by the current owners to provide a games room / family room / bar. Perfect for family evenings and a space for children to play, there is also potential to create a downstairs bedroom / studio annex as ancillary accommodation to the main residence. To complete the ground floor, there is a very useful utility room with space for freestanding appliances.
Stairs to the first floor give access to all five bedrooms and the family bathroom. The master bedroom provides ample floor space measuring 14’ 7” x 13’ 7” with modern ensuite bathroom and substantial walk-in wardrobe. Bedroom two also provides space for a double bed with ensuite shower room and enjoys views over the garden and beyond. Bedroom three and bedroom four are equally sizeable double rooms whilst bedroom five is a generous single bedroom. The family bathroom completes the first floor and benefits from a recently fitted white suite with bath and overhead shower.
Externally, the property sits in a private position nestled between neighboring properties accessed via a private road. There is ample off-street parking whilst the garden and plot wrap around the entire property. The garden is family friendly with lots of areas that can be explored ranging from lawn areas to patio areas and benefits from many well-established plants aiding privacy. A double garage with power and lighting provides further storage whilst additional parking is available behind the garage.
The hamlet of Forest is situated between the National Trust village of Lacock and Melksham and offers excellent local walks along with fantastic countryside views to enjoy. Melksham has a range of many independent shops and some large supermarkets and has the benefit of a train station in the town. It is also well situated for transport links with the M4 junction 17 and Chippenham mainline rail link to London taking only 1h 20m. There is also a range of particularly good schools in and around Melksham including state and private education. For those who prefer an active lifestyle there are several pleasant countryside walking routes situated close to the doorstep, as well as a bustling sports community to get involved in. The popular and historically interesting town of Corsham can also be found a short 10-minute drive away from this property, with its many lovely independent shops on the High Street and national trust sites to enjoy upon arrival.
Additional Information:
Tenure: Freehold
Council Tax Band: E
EPC Rating: D (64) // Potential: C (74)
Services: Oil fired central heating. Mains water supply Mains drainage. Mains electricity. Double glazing throughout.
Important Information
- This Council Tax band for this property is: E
Property Ref: 463_1044027
Similar Properties
5 Bedroom Detached House | Offers Over £800,000
VENDOR SUITED – Positioned in a highly sought-after location on The Common in Broughton Gifford, this four-bedroom detac...
Talbot View, Lacock, Wiltshire, SN15
5 Bedroom Semi-Detached House | Guide Price £800,000
Enjoying a serene position set back within an exclusive and executive cul de sac in the ever-popular village of Lacock,...
Academy Drive, Corsham, Wiltshire, SN13
4 Bedroom Detached House | Offers Over £800,000
Rare to the market and available with NO ONWARD CHAIN – Located in an enviable position within the exclusive and sought...
Beales Barton, Holt, Wiltshire, BA14 6QG
4 Bedroom Detached House | Guide Price £850,000
A handsome detached house offering almost 2500 square feet of well-proportioned and low-maintenance accommodation over t...
Lower Kingsdown Road, Kingsdown, Corsham, Wiltshire, SN13 8BG
6 Bedroom Detached House | Guide Price £1,000,000
A welcoming detached family home offering approximately 2500 square feet of versatile, characterful, and well-proportion...
Chapel Plaister, Box, Corsham, Wiltshire, SN13 8HZ
4 Bedroom Detached House | Guide Price £1,000,000
Enjoying incredible far-reaching rural views, this charming non-listed detached house offers flexible and generously pro...

Hunter French (Corsham)
3 High Street, Corsham, Wiltshire, SN13 0ES
How much is your home worth?
Use our short form to request a valuation of your property.
Request a Valuation
