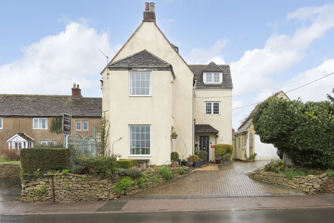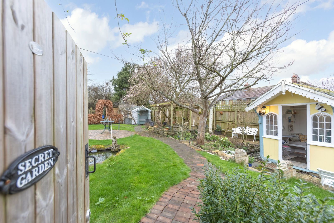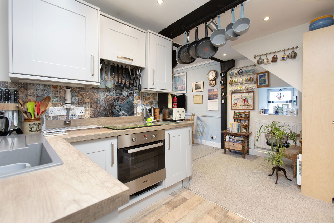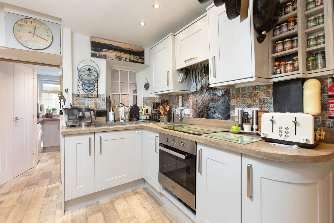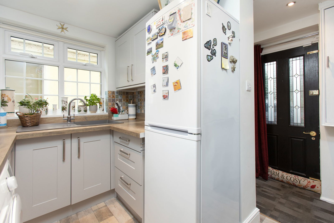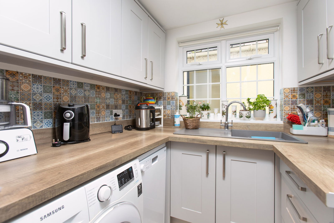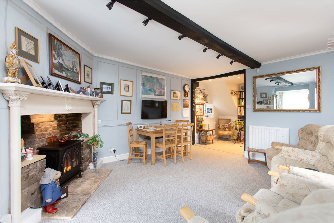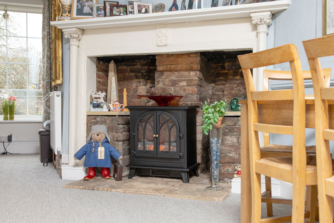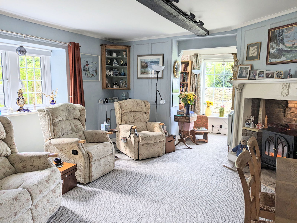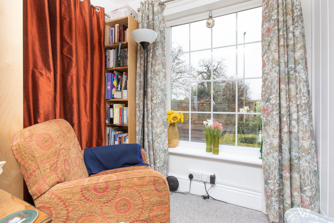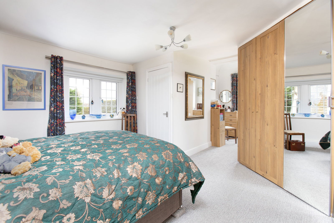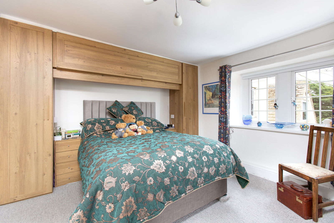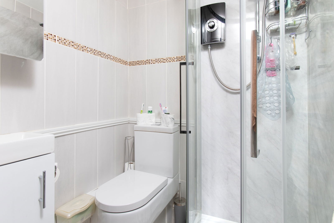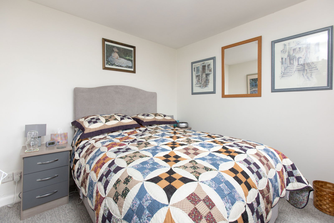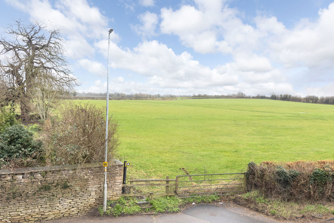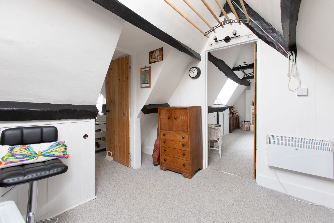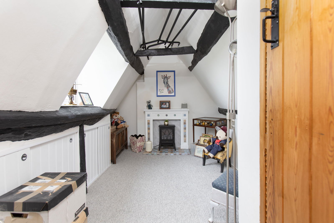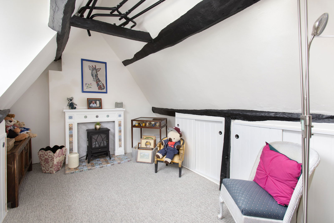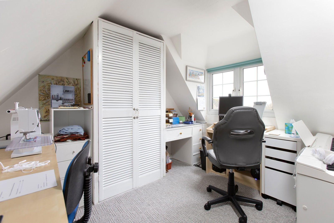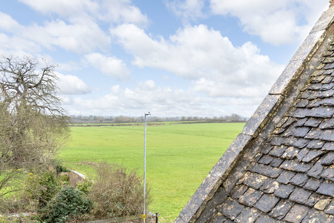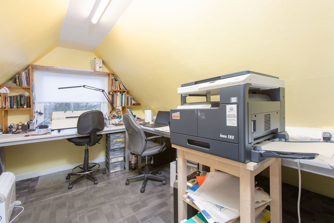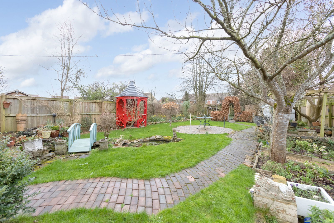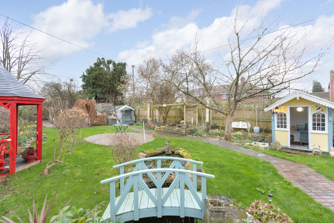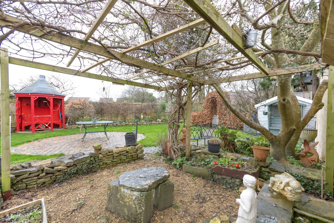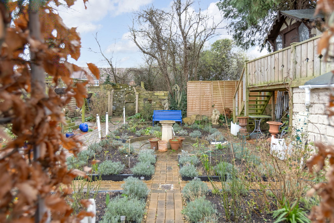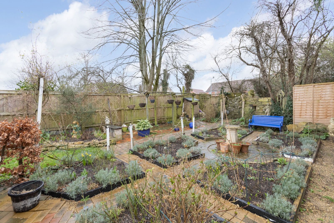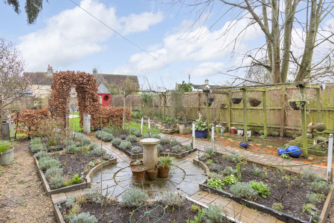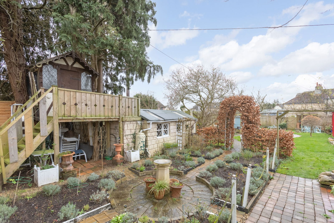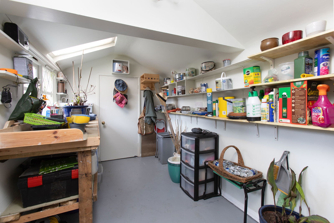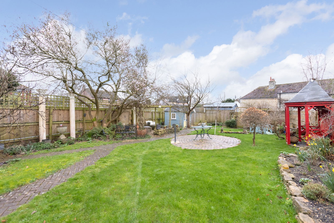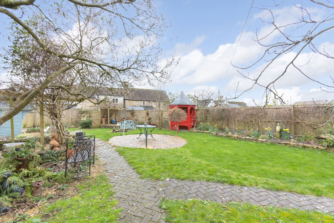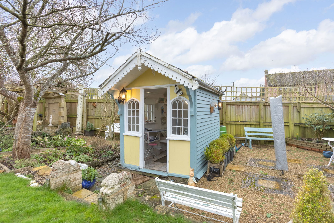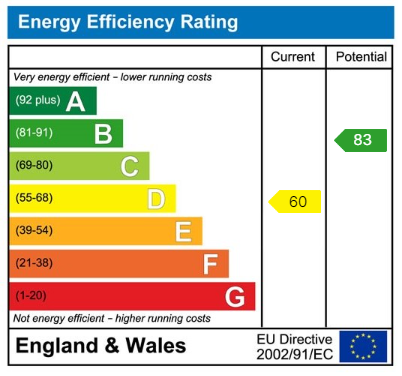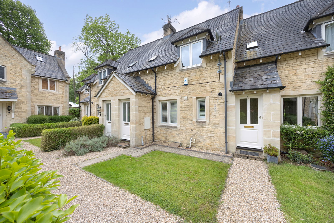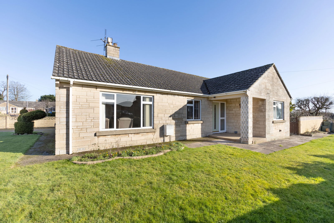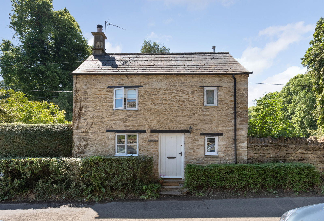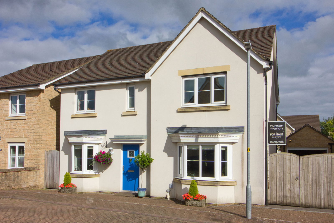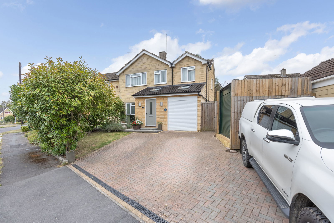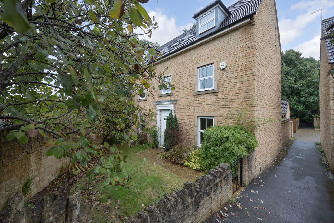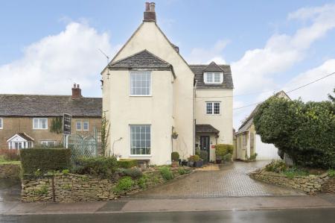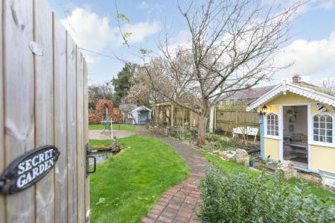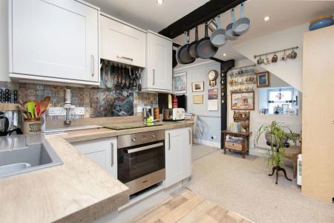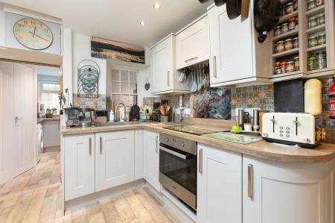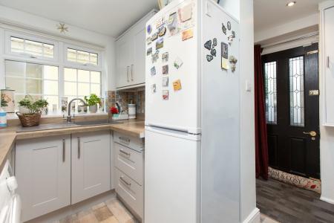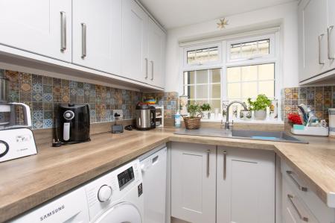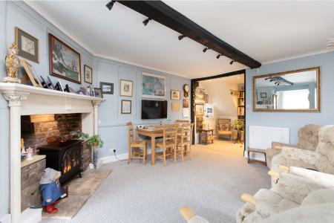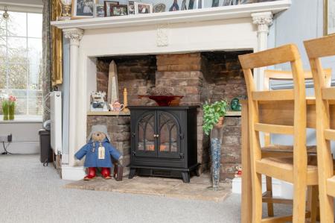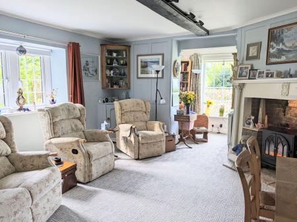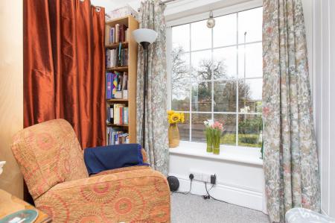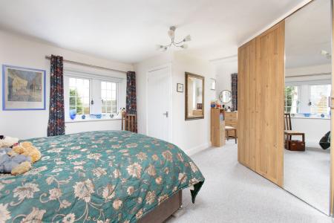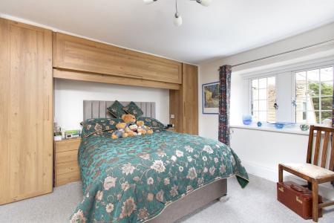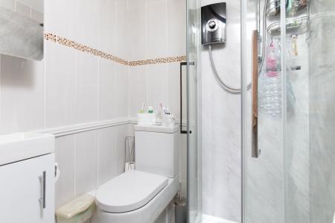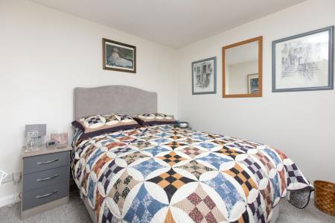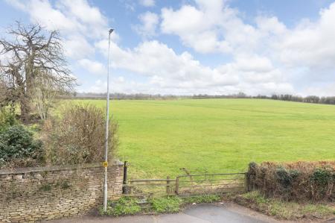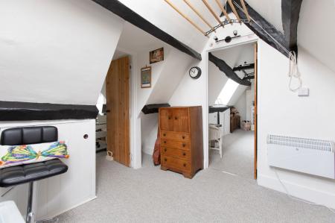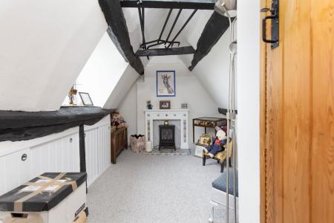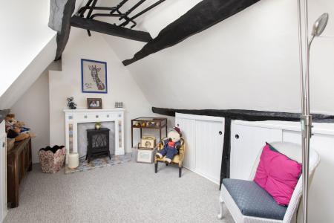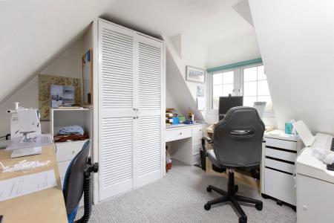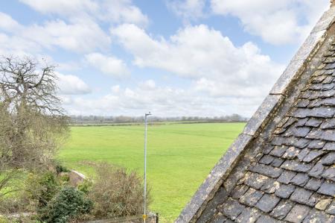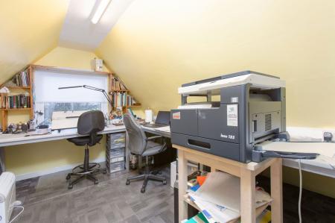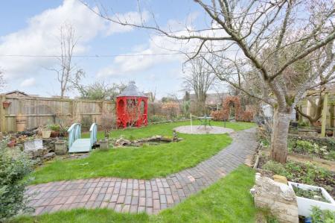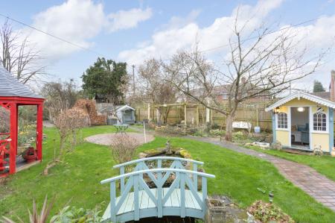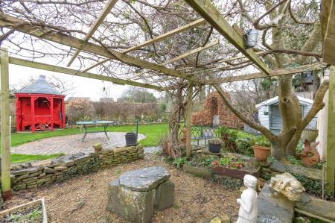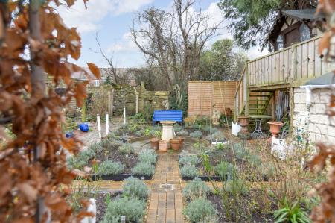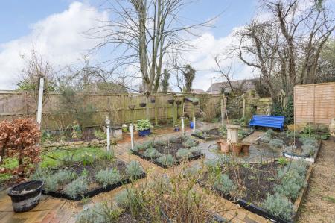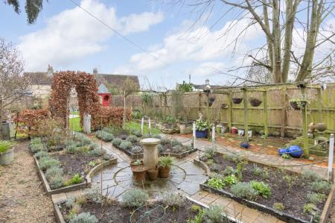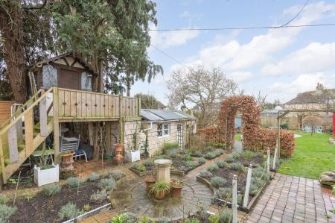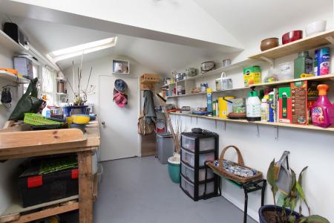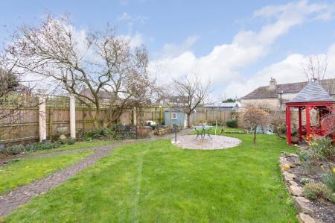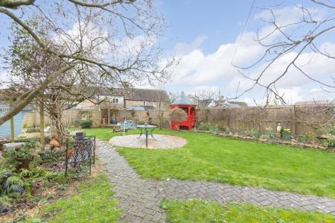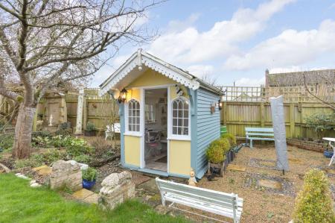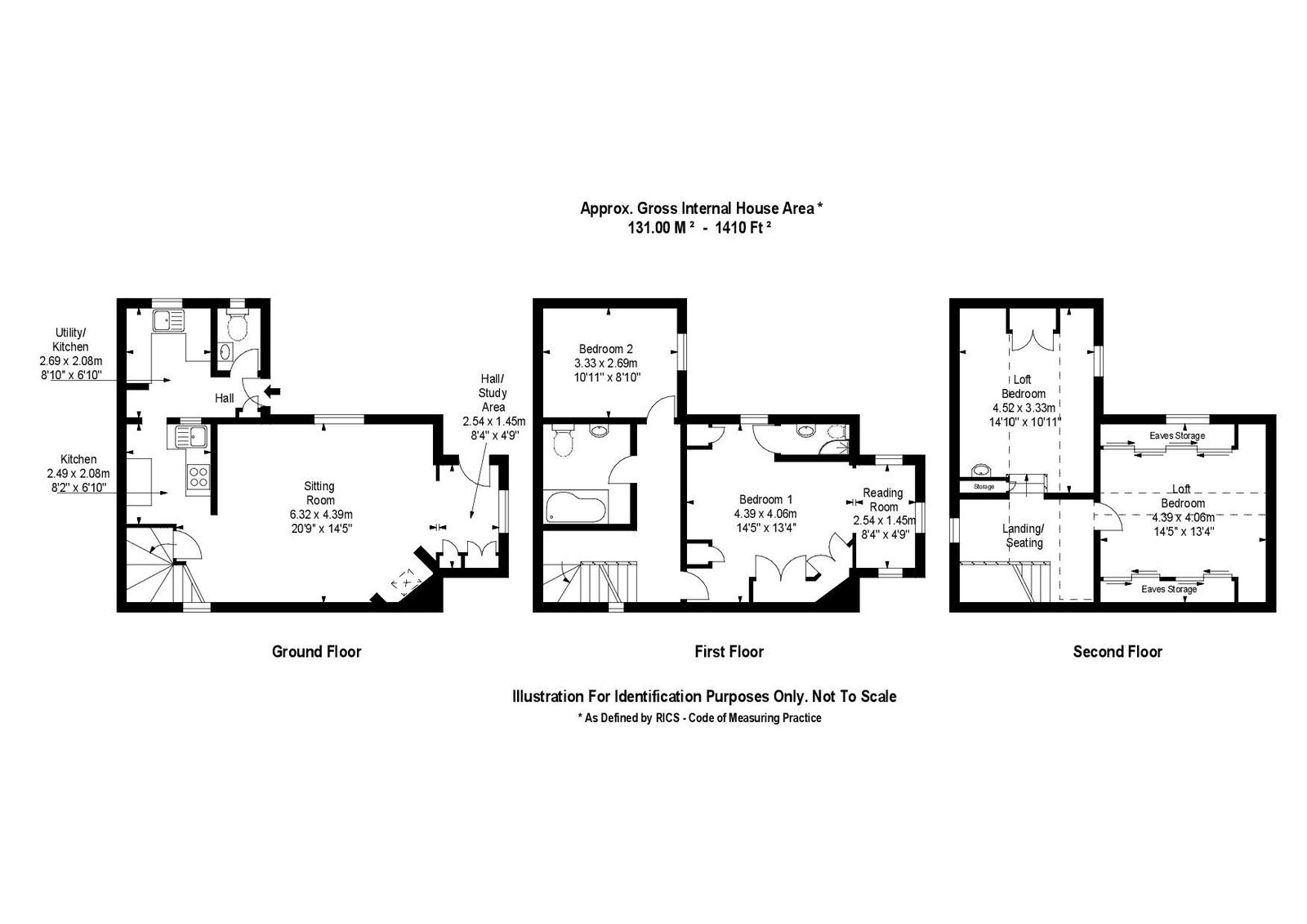- Four bedrooms
- Master bedroom with en-suite
- Off-street parking and detached double garage
- Full of character and charm
- Meticulously maintained gardens
- Popular location close to Melksham town centre
- Views over fields
4 Bedroom End of Terrace House for sale in Melksham
Occupying a deceptively large plot with generous gardens, four-bedrooms, off street parking and detached garage with ‘work from home’ studio above, this unique and rather charming former Butler’s cottage offers an abundance of period character with modern features throughout.
As you approach the property, directly ahead you will see the main front door which leads into a lobby with useful storage cupboard and downstairs WC. From here there is access to the spacious ground floor accommodation. The kitchen has been cleverly designed to become a space of two halves. The main kitchen area is semi-open plan to the living space and retains a country feel with wooden beams, original stone doorway and an original windowpane but benefits from the inclusion of modern and fully fitted wall and base units and integrated electric oven and hob, and integrated fridge-freezer. The second half of the kitchen serves as a useful utility space with an additional sink and space for a host of freestanding appliances. Continuing through the cottage you enter a spacious sitting room which truly is the heart of the home. Measuring 20' 9" x 14' 5" the south west facing sitting room benefits from natural light throughout the day courtesy of its triple aspect and unique box bay window. There is ample room for multiple seating arrangements as well as space for a formal dining table. The centre piece of this room is the period fireplace, complete with brick backing, stone hearth and pillared mantelpiece, all of which create a cosy feel during the evening and the winter months.
Stairs from the sitting room to the first floor give access to two of the four bedrooms and also the family bathroom. The master suite is an excellent size with far-reaching views to the front over countryside and paddocks. This bedroom is large enough to accommodate a king size bed and benefits from a neat ensuite shower room, multiple built in storage cupboards and an additional box bay triple-aspect window which provides the perfect spot to take a break and read a book with elevated views over the front aspect. Bedroom two is also plenty big enough for a double bed with further characterful charm and views over countryside to the front. To complete the first floor, the family bathroom has been updated by the current owners and benefits from a modern white suite with bath and overhead shower. Ascend the second staircase to give access to two further loft bedrooms. The second floor has incredible flexibility to be used in a variety of ways. There is a large landing which would make a great study space and both rooms on this level offer generous proportions. Finally, there is the further benefit of a water supply on the second floor.
Beyond the house and accessed via the next door neighbour's garden, is the "secret garden", the jewel in the cottage's crown. The garden has been well maintained by the current owners and has many areas to explore from patio and seating areas to lawn, flower borders, water features, a tree house and a summer house! There is a second potential studio/garden room (currently the potting shed) with a modern WC on mains drainage fitted in 2023.
Shurnhold is located between Shaw and Melksham and benefits from excellent connections via road and rail courtesy of its proximity to Melksham Railway Station and short drive to junction 17 of the M4. Melksham has a range of many independent shops and some large supermarkets as well as primary and secondary schools. For those who prefer an active lifestyle there are several pleasant countryside walking routes situated close to the doorstep, as well as a bustling sports community to get involved in.
Agents Note: The pedestrian right of way from the property's entrance allows access to the garden via a path around the next door neighbour's garden (No 34 Shurnhold). Nos 34 & 36 have pedestrian access over the right of way to bring bins/bicycles to the roadside but no vehicular access.
Tenure: Freehold House
Council Tax Band: D
EPC Rating: D (60) // Potential: B (83)
Services: Gas central heating; mains water and septic tank (emptied annually in March). Full mains drainage and separate electric supply in garden.
Important information
This is a Freehold property.
This Council Tax band for this property is: D
Property Ref: 463_809442
Similar Properties
Farthingale Cottages, Academy Drive, Corsham, Wiltshire, SN13
4 Bedroom Terraced House | Guide Price £450,000
NO ONWARD CHAIN – Located in peaceful position within the substantial communal grounds of Academy Drive, Farthingale Cot...
Plane Tree Close, Whitley, Wiltshire, SN12
4 Bedroom Bungalow | Offers Over £450,000
NO ONWARD CHAIN – A rare opportunity to purchase a spacious four-bedroom detached bungalow, complete with double garage...
Church Road, Biddestone, Wiltshire, SN14
2 Bedroom Detached House | Guide Price £450,000
A perfectly balanced and well-presented non-listed detached house with two bedrooms and two spacious reception spaces, s...
Macie Drive, Corsham, Wiltshire, SN13
4 Bedroom Detached House | Offers Over £475,000
An immaculately presented detached house with four bedrooms plus a study, situated within a peaceful cul de sac within a...
Brook Drive, Corsham, Wiltshire, SN13 9AU
4 Bedroom Semi-Detached House | Guide Price £500,000
Welcome to this extended four-bedroom semi-detached gem on the sought-after Brook Drive, a peaceful and well-loved spot...
5 Bedroom Detached House | Guide Price £500,000
Sold with no onward chain, this detached house offers excellent value for money with generously proportioned versatile a...

Hunter French (Corsham)
3 High Street, Corsham, Wiltshire, SN13 0ES
How much is your home worth?
Use our short form to request a valuation of your property.
Request a Valuation
