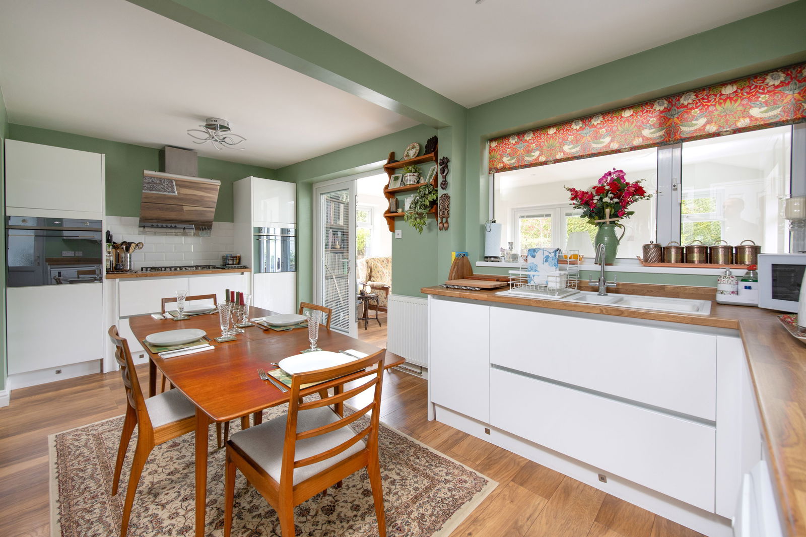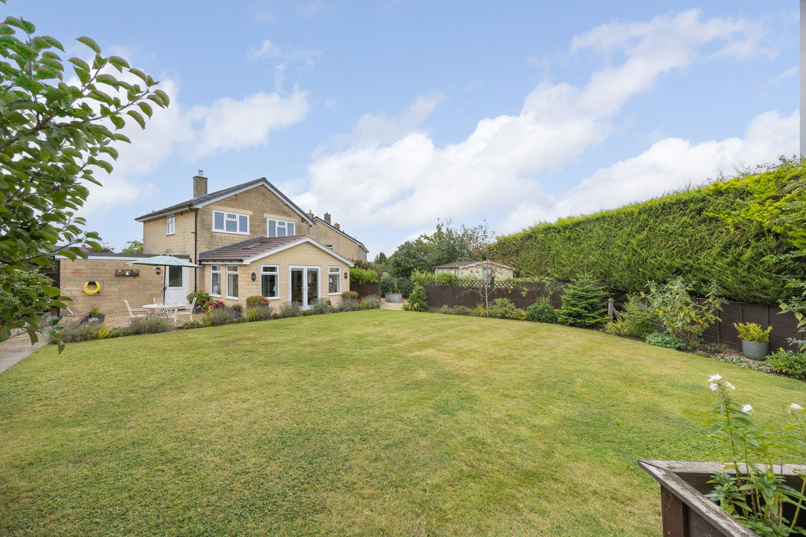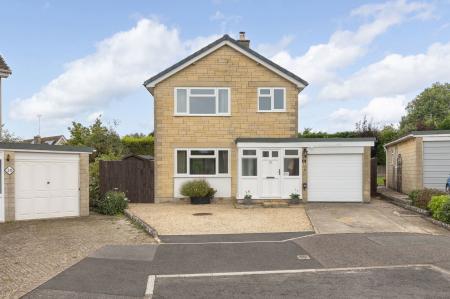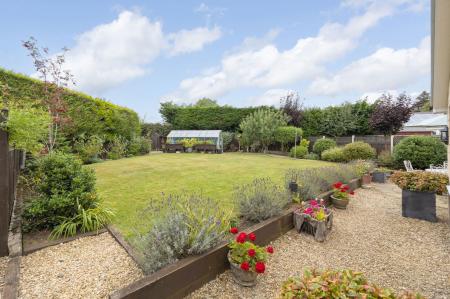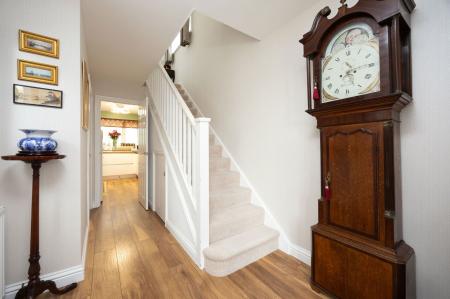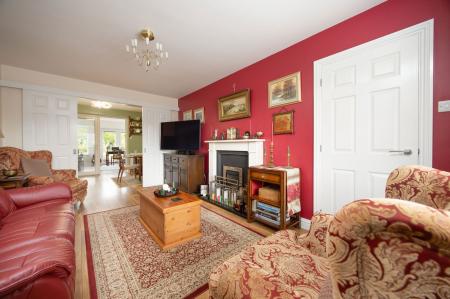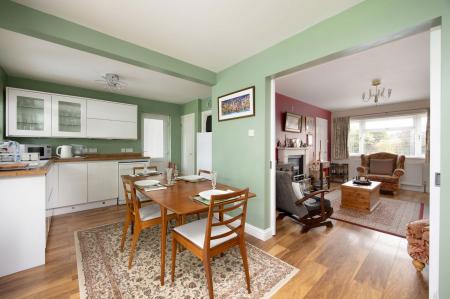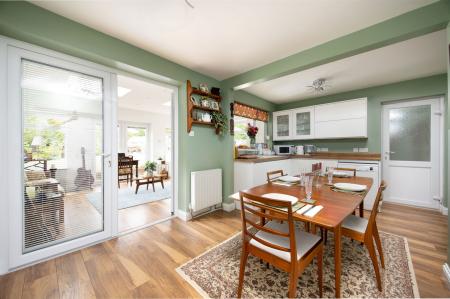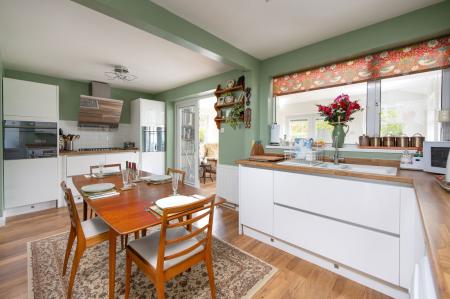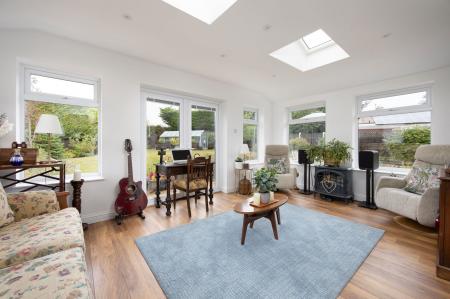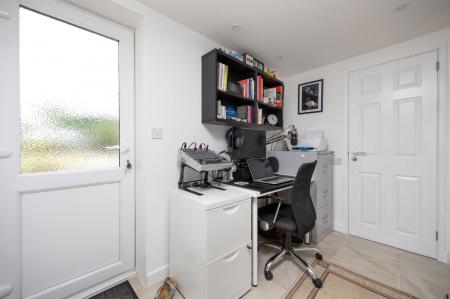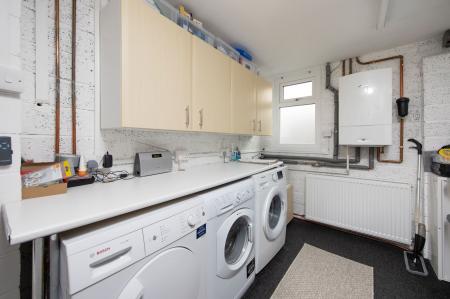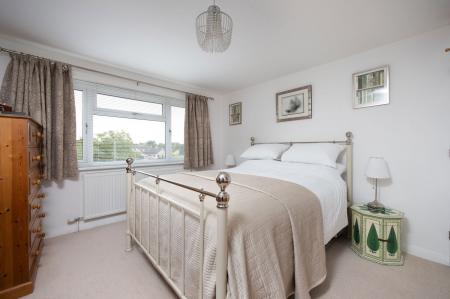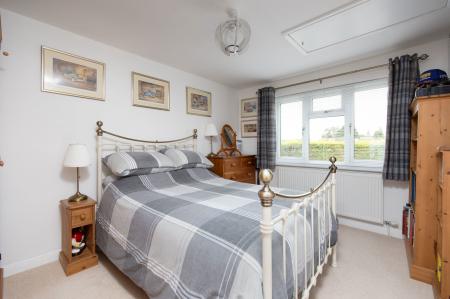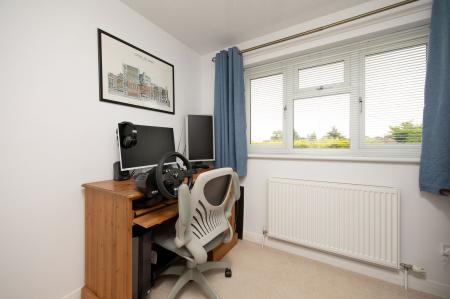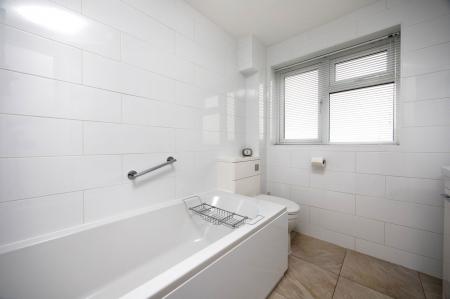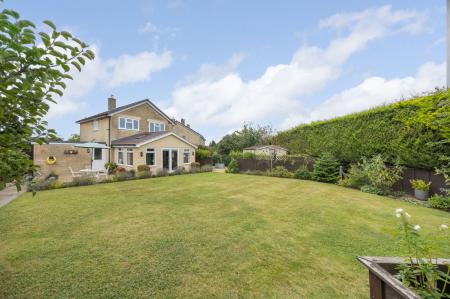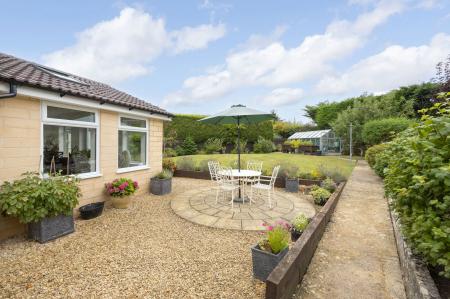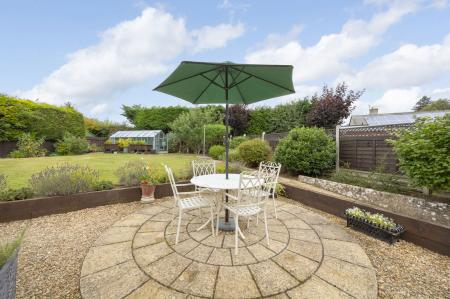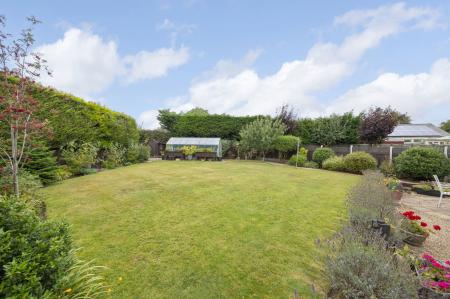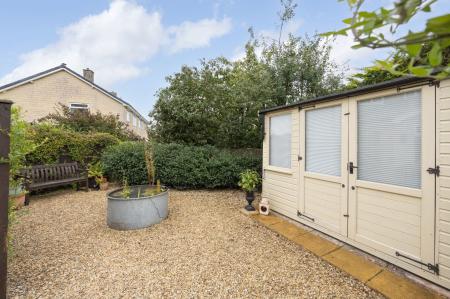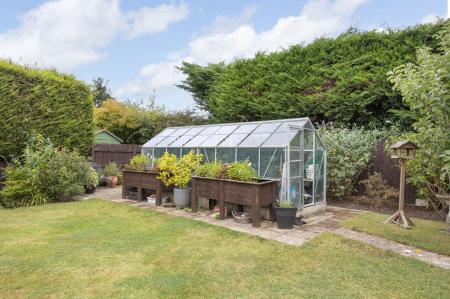- Generous plot size
- Three-bedroom detached home
- Potential to extend and add value
- Double glazed throughout
- Integral garage with electric door
- Popular village location
3 Bedroom Detached House for sale in Melksham
This beautiful three-bedroom detached property is located at the end of a quiet cul-de-sac in the heart of Whitley. The property is positioned on a generous plot with a large rear garden and has scope to extend to create a spacious four-bedroom family home, subject to the usual consents.
Upon entering the property, you are greeted by a bright and spacious hallway which gives access to the ground floor accommodation and stairs to the first floor.
Overlooking the front aspect is the sitting room. Measuring 16’ 7” x 10’ 3” this room offers generous proportions and has the added benefit of a gas fire with a limestone and cast-iron surround and is a lovely focal point to the room. Double doors from the sitting room give access to the kitchen diner which has been modernised by the current owners. This open-plan space measures and impressive 18’ 2” x 11’ 11” and enjoys fully fitted wall and base units and large larder cupboard, two built in electric Smeg ovens, a built in five ring Smeg gas hob with extractor hood above and space for freestanding appliances and a comfortable dining area. Accessed from the kitchen via double doors, the vendors have created a spectacular garden room which creates the perfect spot to enjoy the garden all year round. This garden room benefits from Velux sky lights, is triple aspect and further double doors lead to the private rear gardens.
There is a useful home office / playroom which gives access to the garden and the property also benefits from a downstairs cloakroom.
To complete the ground floor, an integral garage with electric door provides plenty of storage / workshop space. The vendors have created a utility room with space for freestanding appliances. Subject to relevant consents, there is potential to utilise the current garage and utility space to create further accommodation, such as a ground floor bedroom.
Stairs to the first-floor lead to all three bedrooms and the family bathroom. The master bedroom overlooks the front aspect with the benefit of built in wardrobes and ample space for freestanding units and comfortably accommodates a king-sized bed. Bedroom two is also a good size double bedroom with views over the rear garden and beyond and has access to the loft by means of a pull-down fold out ladder. The third bedroom, currently used as an office and dressing room, is a large single bedroom. To complete the first floor, there is a modern white bathroom suite which includes a bath with overhead shower and built-in storage.
Externally, the property benefits from a generously sized south-west facing plot which is truly a rarity at this price point. Mature shrubs means that there is privacy from neighbouring properties and the garden has numerous spots to enjoy the sun throughout the day. The level lawn is the perfect spot to allow children to play, and in addition to this there is a gravel garden and patio areas to enjoy al-fresco dining. There is a useful summer house with power which could be used for numerous activities such as crafting, working from home, or simply to enjoy a cup of tea. In addition to this, there are two sheds, one of which has light and power, as well as a large greenhouse. The front garden has been designed to require low maintenance and provides off street parking for multiple vehicles.
Whitley is a highly sought after village with a real sense of community spirit. It has a good range of local facilities which include an excellent primary school, The Pear Tree Inn pub, village café and bike shop, a church, village hall, golf course, and a village shop and it is surrounded by beautiful countryside. Also, the historic towns of Corsham, Melksham and the Georgian heritage city of Bath are all within a short drive. Whitley has excellent bus links with all of the above towns making it a village which is still very accessible.
Additional Information-
Tenure: Freehold House
Council Tax Band: D
EPC Rating: C (72) // Potential: B (82)
Services: Gas fired central heating. Mains water supply . Mains drainage. Mains electricity. Triple and Double glazing throughout.
Important information
This Council Tax band for this property D
Property Ref: 463_944723
Similar Properties
Westwells Road, Corsham, Wiltshire, SN13
4 Bedroom Detached House | Offers Over £550,000
A characterful well-proportioned detached house with four bedrooms, two bathrooms, a bright sitting room, and an open pl...
Quarrymans Cottage, 3 Greenhill, Neston, SN13 9RN
4 Bedroom Terraced House | Guide Price £550,000
NO ONWARD CHAIN - Located in the heart of Neston, this four-bedroom character property is ready to move straight in to,...
Brakspear Drive, Corsham, Wiltshire, SN13
4 Bedroom Detached House | Guide Price £500,000
Offered for sale with no onward chain, this smartly extended detached house occupies a lovely peaceful position along a...
Lowden Hill, Chippenham, Wiltshire, SN15
4 Bedroom Detached House | Offers Over £600,000
Located within walking distance of Chippenham’s main-line Railway Station, Town Centre and local Primary and Secondary S...
Upper Castle Combe, Wiltshire, SN14
3 Bedroom Semi-Detached House | £625,000
A beautiful example of a lovingly restored Grade II listed semi-detached house set within the hugely popular Village of...
Buckthorn Row, Corsham, Wiltshire, SN13
5 Bedroom Detached House | Guide Price £635,000
A handsome detached house occupying a rare and highly private corner plot position within this sought after location jus...

Hunter French (Corsham)
3 High Street, Corsham, Wiltshire, SN13 0ES
How much is your home worth?
Use our short form to request a valuation of your property.
Request a Valuation








