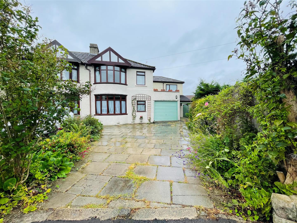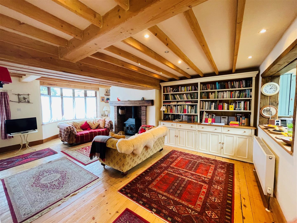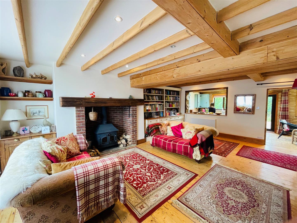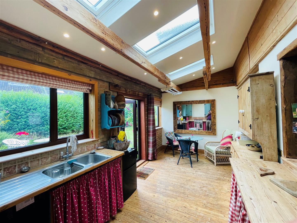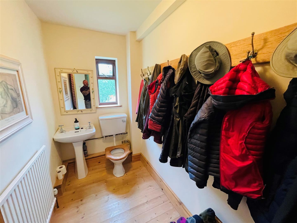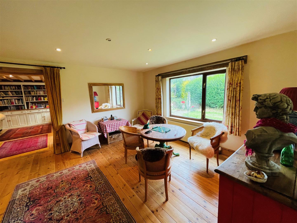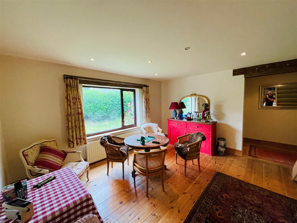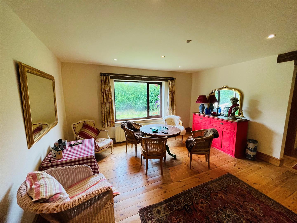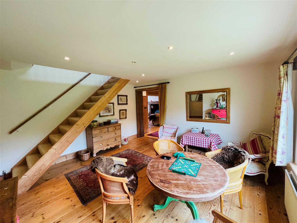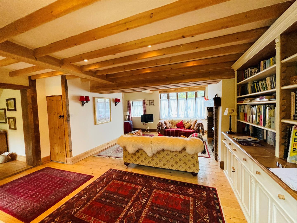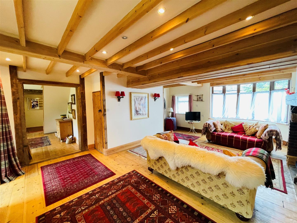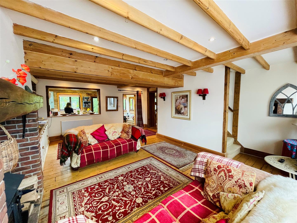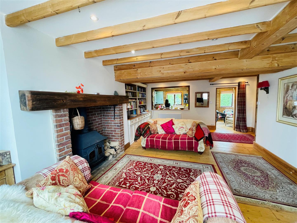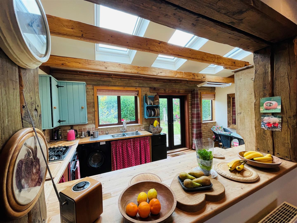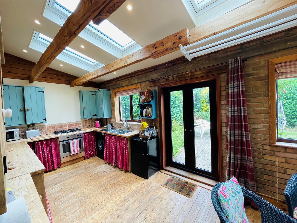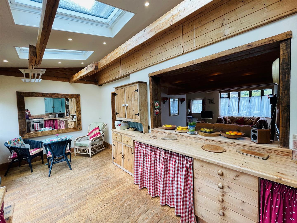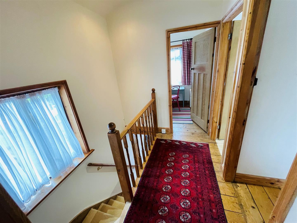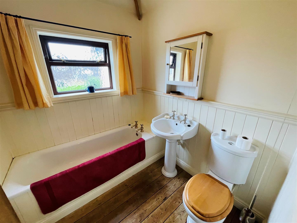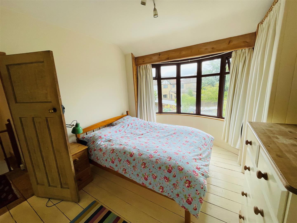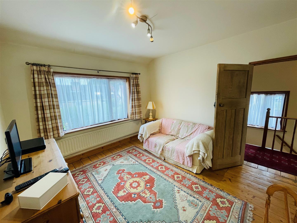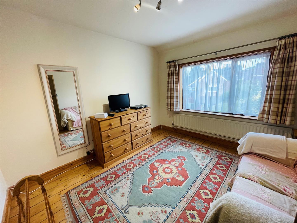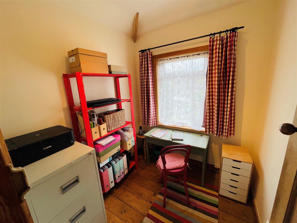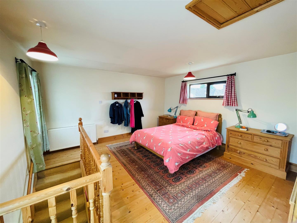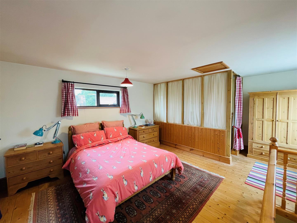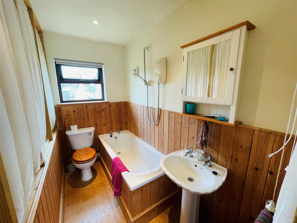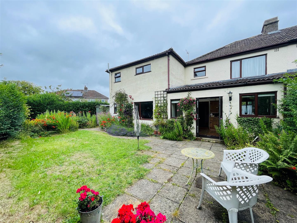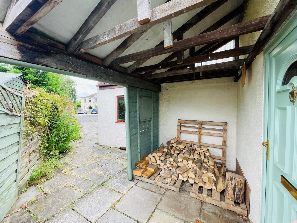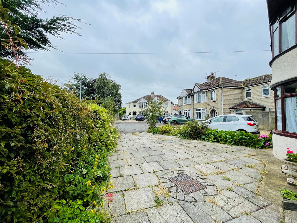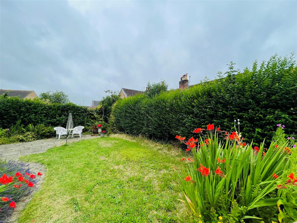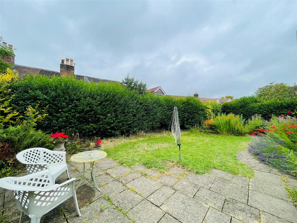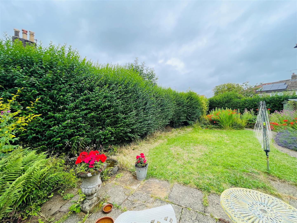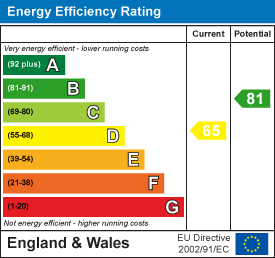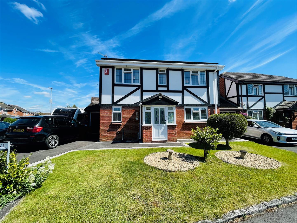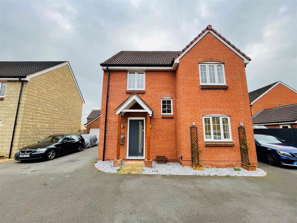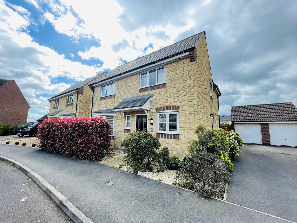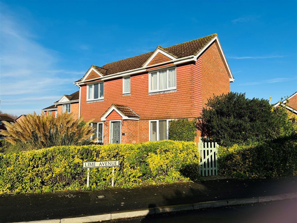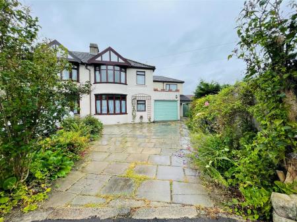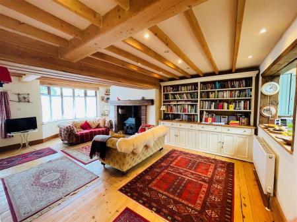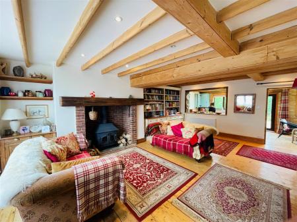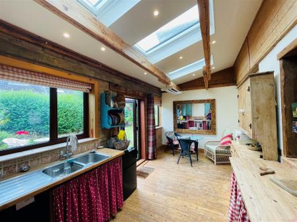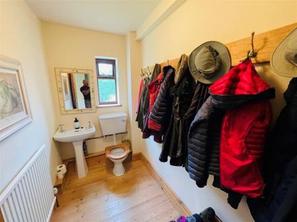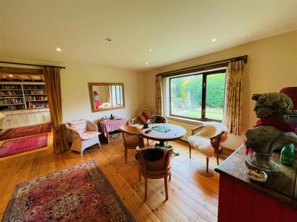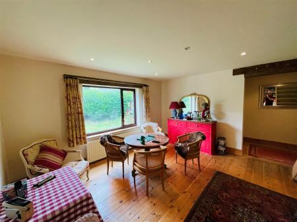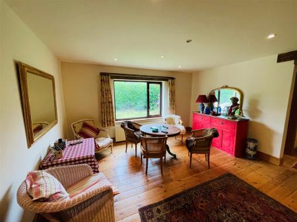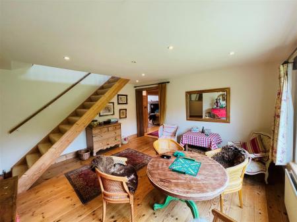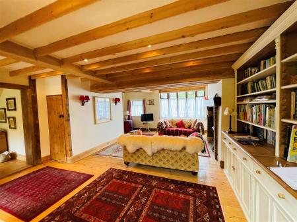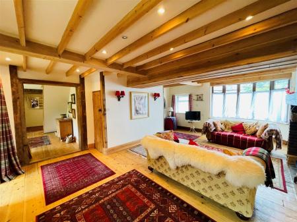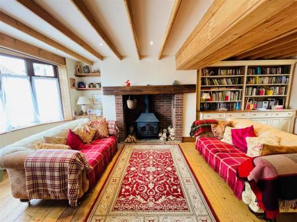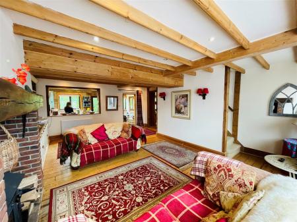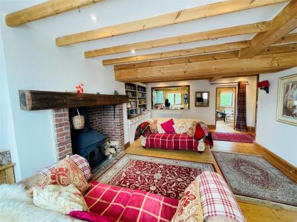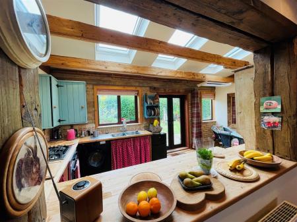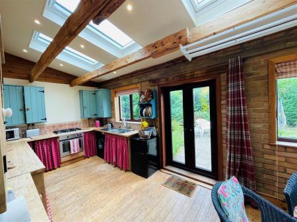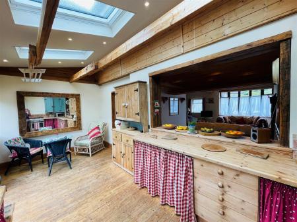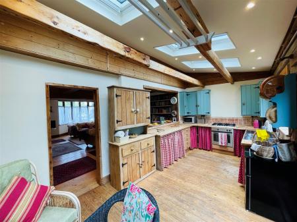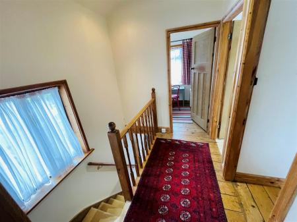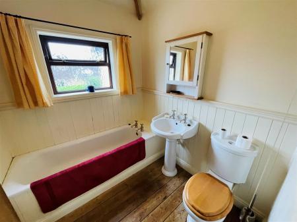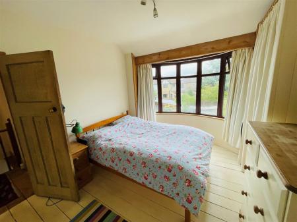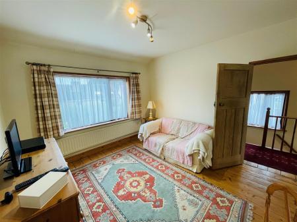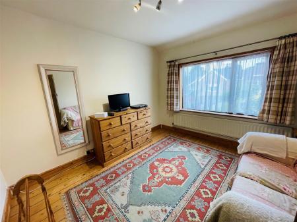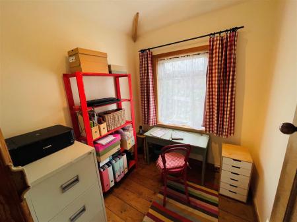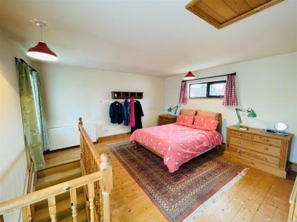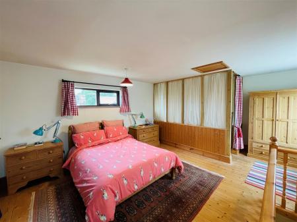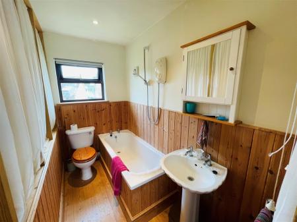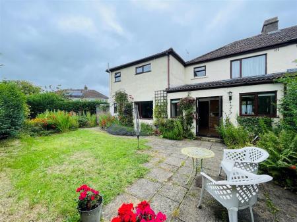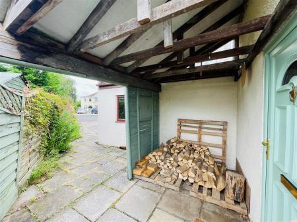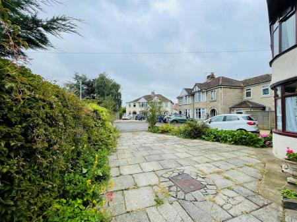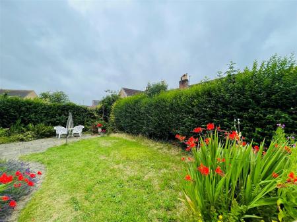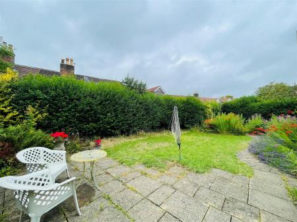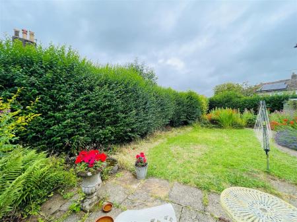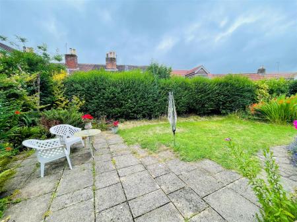- Attractive Bay Fronted 1930's Semi-Detached
- Four Bedrooms
- Beautiful & Spacious Living Room & Fireplace
- Rustic Style Kitchen & Dining Room
- Cloakroom, Bathroom, En-Suite
- Enclosed Southerly Rear Garden
- Garage & Ample Parking For Numerous Vehicles
- Gas Heating & Double Glazing
- Unique, Flexible, Spacious, Oozing Character
- Tucked Away In Cul-De-Sac & Level Walk Into Town
4 Bedroom Semi-Detached House for sale in Melksham
Lock and Key independent estate agents are pleased to offer this attractive and spacious bay fronted four bed semi detached property built in the late 1930's being situated tucked away in a favoured cul-de-sac, within a level walk into town. This unique, property is so pleasing on the eye oozing a great deal of character, charm, flexibility for the family and is beautifully laid out. Based on two floors the accommodation is comprising an entrance lobby, cloakroom, dining room, a stunning bay fronted living room with a feature fireplace and opening to a rustic farm style kitchen with French doors opening onto the private garden. There are two separate staircases rising to the first floor with the main one providing access to three good size bedrooms and a family bathroom, and there is a further staircase leading to a master bedroom with an en-suite bathroom. Externally there is a private enclosed southerly rear garden , ample driveway parking for numerous vehicles and a garage. The property further benefits from gas heating and double glazing. Viewing is strongly recommended.
Situation - In a pleasant and favoured residential area situated within a level distance of our bustling Market town of Melksham which hosts a range of amenities comprising educational, recreational and shopping facilities. For a further range of amenities the towns of Devizes, Corsham, Trowbridge and Chippenham are within easy access with the latter having a mainline rail station providing links to London(Paddington), also access to the M4 corridor can be accessed via junction 17 just north of the town of Chippenham.
Accommodation - Front door opening to:
Entrance Lobby - Exposed floorboards, door to:
Cloakroom - Obscure double glazed window , low level W.C, pedestal wash hand basin, radiator.
Dining Room/Family Room - Double glazed window, stairs to first floor, exposed floorboards, radiator, opening to|:
Bay Fronted Living Room - Double glazed bay window to front, feature red brick fireplace with wooden beam inset with a log burning stove inset, two wall light points, radiator, opening to:
Kitchen/Breakfast Room - Double glazed window and double glazed French doors opening onto the rear garden. A rustic kitchen comprising wall mounted cupboards, worksurface with a double stainless steel sink inset with mixer tap and open shelving below, inset gas hob with a built-in oven below, space and plumbing for automatic washing machine, three velux windows, recessed downlighters.
First Floor Landing - Double glazed window, stripped wooden doors to all rooms, access to loft space.
Bedroom - Double glazed bay window to front, radiator, exposed painted floorboards.
Bedroom - Double glazed window to rear, exposed floorboards, radiator.
Bedroom/Study - Double glazed window, exposed floorboards, radiator.
Family Bathroom - Obscure double glazed window. A suite comprising a panelled bath, pedestal wash hand basin, low level W.C, half part wood cladded surround, exposed floorboards. radiator.
Second Staircase To -
Master Bedroom - Dual aspect double glazed windows, radiator, access to loft space, opening to:
En-Suite Bathroom - Obscure double glazed window. A suite comprising a panelled bath with a shower over, low level W.C, pedestal wash hand basin, heated towel rail, part cladded wall
Externally - To the front there is a paved driveway with shrub border, covered log store, gated side access.
Garage & Parking - Paved driveway providing ample off road parking for numerous vehicles leading to a garage with an up and over door, power and light, wall mounted gas boiler.
Rear Garden - An enclosed rear garden benefitting from a good degree of privacy provided by mature hedging,, paved patio area, lawn area with a range of mature well stocked shrub beds, crazy paved pathway to further shrub beds and gated side access, timber garden shed.
Directions - From the agents office proceed to the High Street and turn right, continue to the roundabout and take the 2nd exit into King Street. Continue along linking into Semington Road and take the fourth turning on the left into Longford Road, take your first turning right into Radnor place, and the property is tucked away in the right hand corner.
Important information
Property Ref: 14746_33225499
Similar Properties
3 Bedroom Detached Bungalow | £375,000
Lock and Key independent estate agents are pleased to offer this attractive and spacious three bedroom detached bungalow...
4 Bedroom Detached House | £375,000
Lock and Key independent estate agents are please to offer this truly immaculate, attractive and spacious four bed detac...
4 Bedroom Detached House | £370,000
Lock and Key independent estate agents are pleased to offer this attractive and spacious this four bedroom detached prop...
4 Bedroom Detached House | Offers in excess of £380,000
Lock and Key independent estate agents are pleased to offer this attractive and spacious four bed detached property buil...
4 Bedroom Detached House | £385,000
Lock and Key independent estate agents are pleased to offer this attractive and spacious four bed detached property situ...
Blenheim Park, Bowerhill, Melksham
3 Bedroom Detached House | £390,000
Lock and Key independent estate agents are pleased to offer this rare opportunity to acquire this attractive, very spaci...
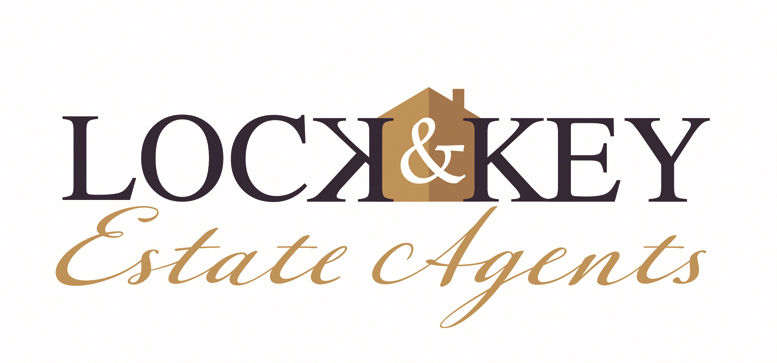
Lock & Key (Melksham)
5 Church Street, Melksham, Wiltshire, SN12 6LS
How much is your home worth?
Use our short form to request a valuation of your property.
Request a Valuation
