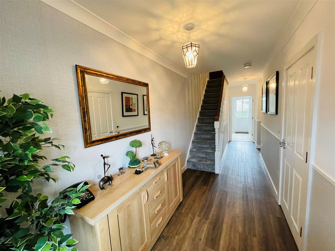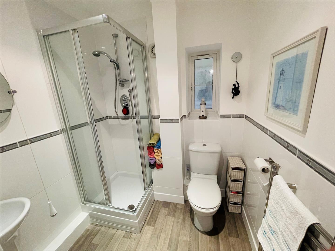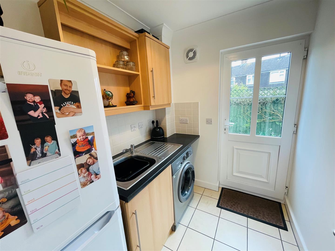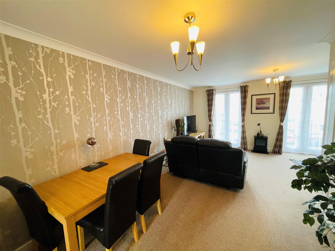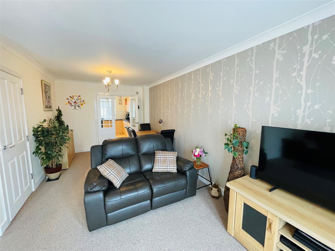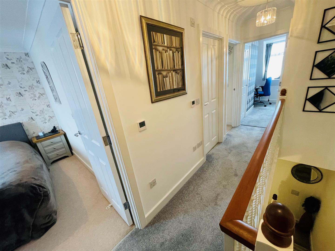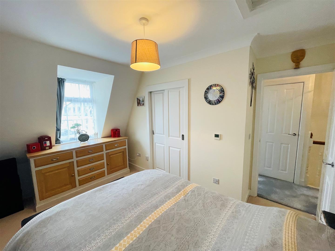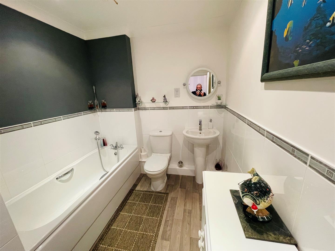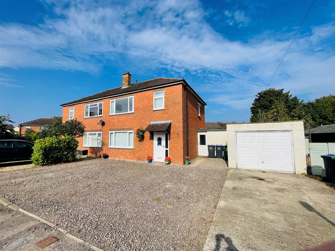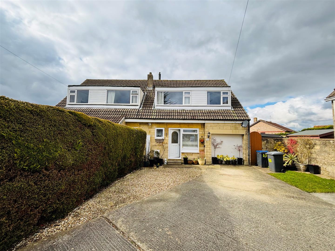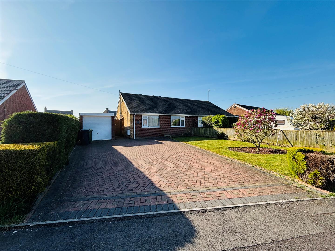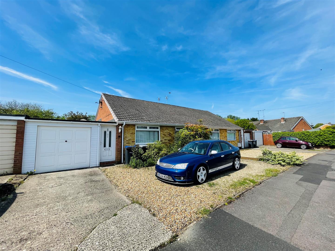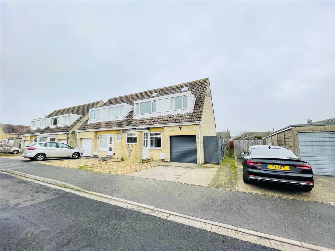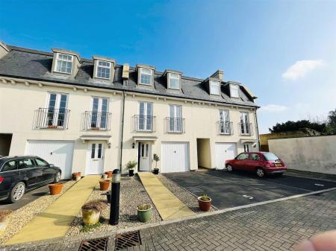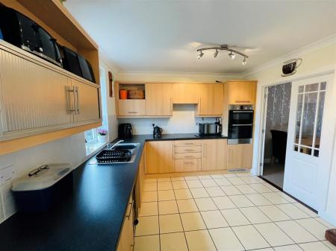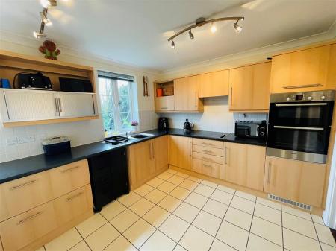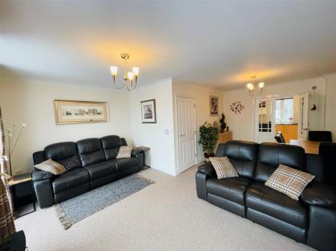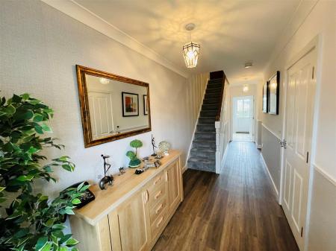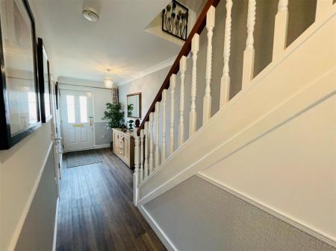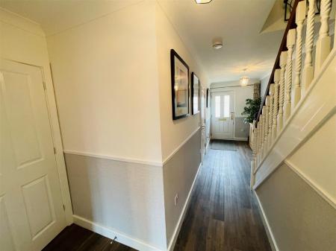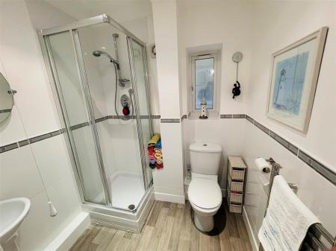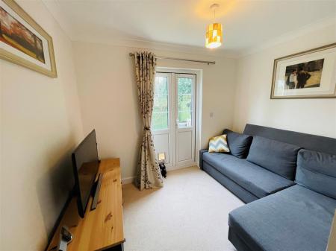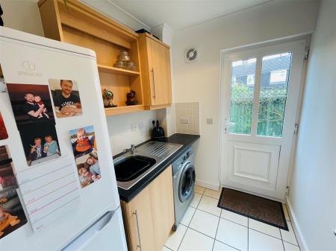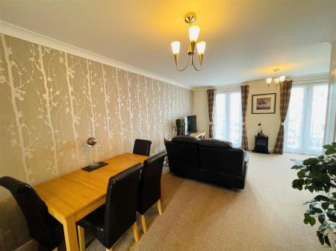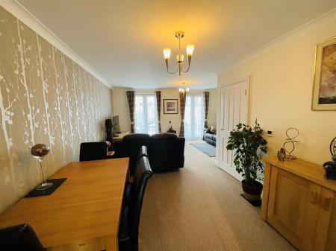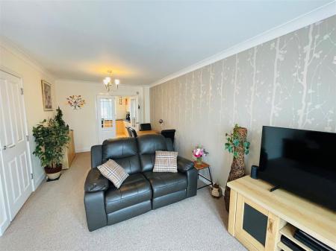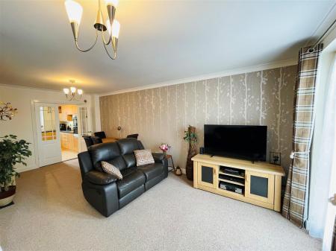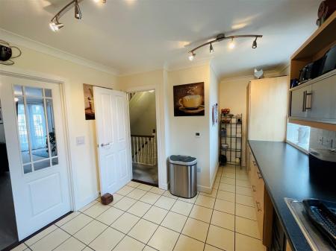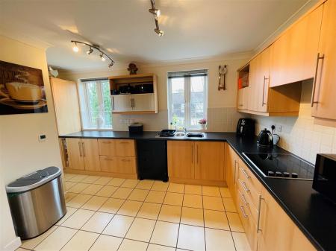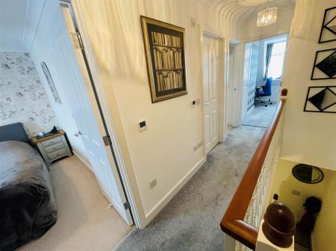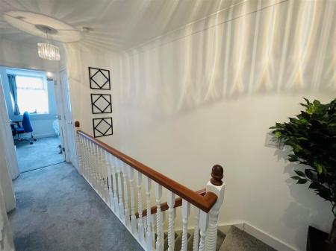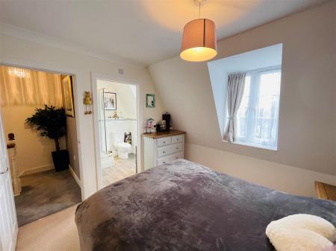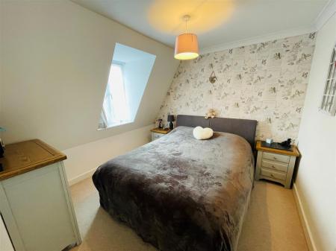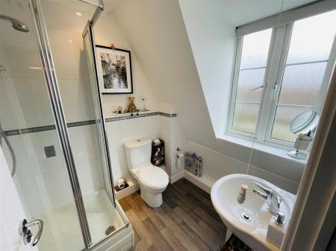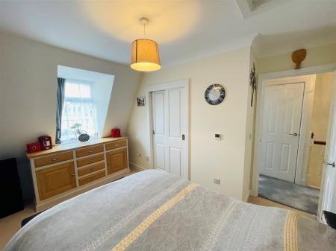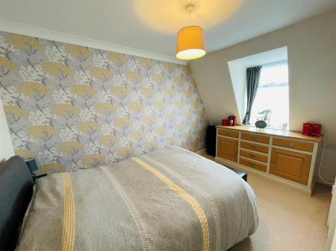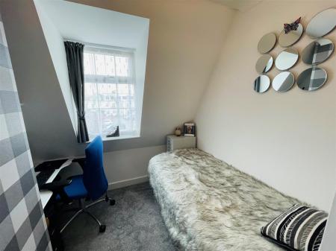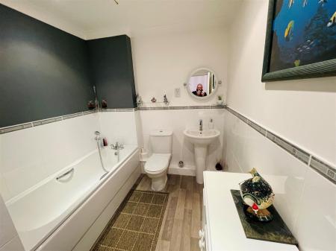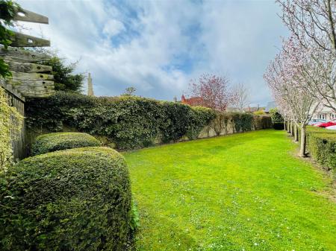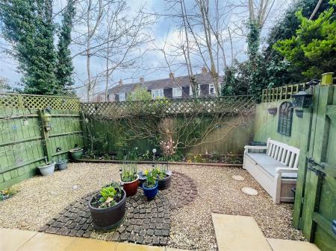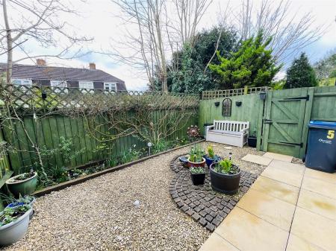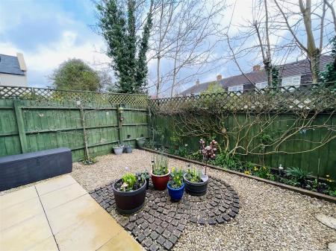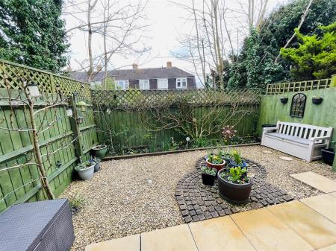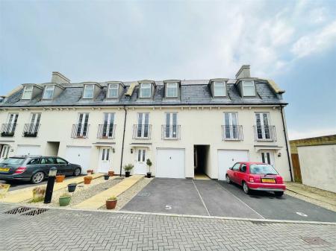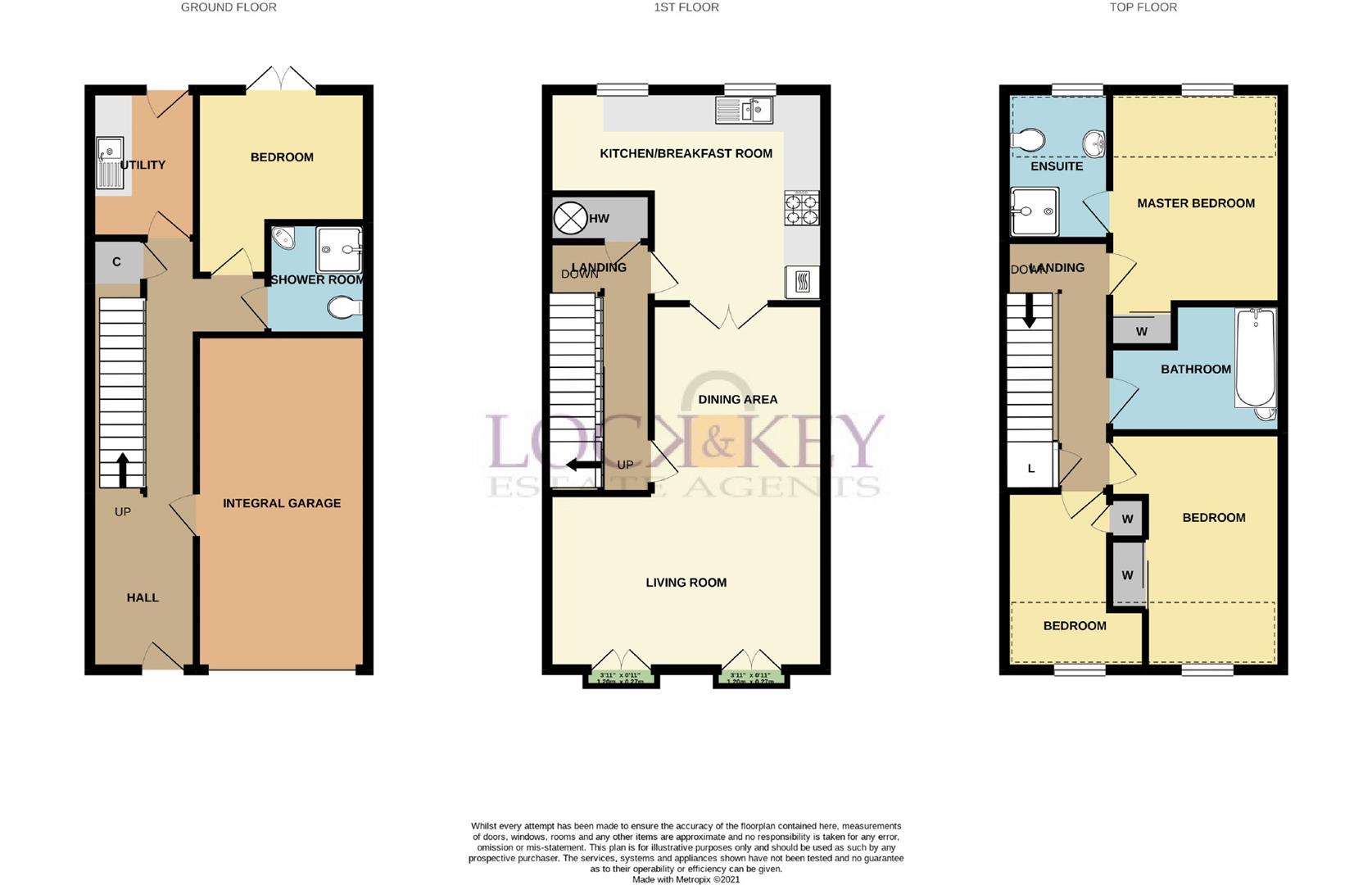- Private Gated Mews Style Development
- Attractive Spacious Four Bed Town House
- Good Size Entrance Hall, Living / Dining Room
- Useful Shower Room & Utility Room
- L Shaped Fitted Kitchen
- En-Suite, Family Bathroom
- Under Floor Heating
- Garage & Parking
- Enclosed Garden
- Close To Town Amenities
4 Bedroom Townhouse for sale in Melksham
Lock and Key independent estate agents are pleased to offer this truly immaculate four bed town house situated approximately 100 meters from the town centre amenities in small and exclusive security gated MEWS style development. The property is spacious throughout and comprises a good size entrance hall, personal door into the integral garage, a useful shower room, study/bedroom four and a useful utility room on the ground floor. On the first floor there is a lovely 'L' shaped fitted kitchen and a good size 'L' shaped living room/dining room with Juliet balconies. On the second floor can be found three further bedrooms, an en-suite and a family bathroom. Further benefits include an integral garage, side access, double glazing, underfloor heating, an allocated secure parking space in front and a garden at the rear. Viewing is strongly recommended.
Situation - Situated in a private gated development within the town centre of Melksham. The amenities of Melksham are within a short walk, and the town hosts a range of recreational, educational and shopping facilities. For a further range of amenities the towns of Devizes, Trowbridge, Corsham and Chippenham are all within easy access with the latter hosting a main line rail station providing links to London (Paddington)
Accommodation - Front door with a double glazed panes inset opening to:
Entrance Hall - Stairs to first floor with a useful under stairs cupboard below, personal door to garage.
Utility - 7'0" x 5'10" - Wall and base unit with work surface over, stainless steel sink inset, space and plumbing for automatic washing machine, double glazed door opening to the courtyard garden.
Bedroom Four/ Snug - 10'03" max x 9'11" - Double glazed door opening onto the courtyard.
Shower Room - Obscure double glazed window. A suite comprising a tiled shower cubicle, low level W.C, pedestal wash hand basin, shaver point, heated towel rail, extractor, tiled surrounds.
First Floor - Doors to all rooms, built-in storage cupboard.
Fitted Kitchen - 20'03" x 16'01" max - Two double glazed windows to the rear. A range of fitted wall and base units and drawers with work surface over, one and a half bowl sink inset with mixer tap and tiled splash backs, built-in double oven, inset electric hob with extractor above, integrated fridge and freezer, space and plumbing for dish washer, double doors opening to:
Living Room / Dining Room - 20'03" x 16'01" max - Two double glazed french doors to the front with Juliette balconies, television point.
Second Floor -
Bedroom One - 10'05" max x 9'11" - Double glazed window to rear, built-in double wardrobe, door to:
En-Suite - Obscure double glazed window to rear. A suite comprising a tiled shower cubicle, low level W.C, pedestal wash hand basin, heated towel rail, tiled surrounds.
Bedroom Two - 12'11" max x 9'10" max - Double glazed window to front, built-in double wardrobe.
Bedroom Three - 9'06" x 5'11" + recess - Built-in single wardrobe.
Family Bathroom - 9'11" x 7'0" max - A suite comprising a panelled bath, low level W.C, pedestal wash hand basin, shaver point, extractor, tiled surrounds.
Externally - The enclosed rear courtyard garden is laid mainly to shingle and cobbled paving with a shrub border, apple and pear tree, seated storage bench, pathway leading to gated side access.
Agents Note - Stratton's Court is a gated development built around a central block paved courtyard and includes a communal garden and screened off bin storage areas. There are also several visitor parking spaces. There is an annual maintenance charge to maintain the communal areas of �520 pa as at 2024. This can be subject to slight changes. We advise any purchasers to check this before exchange of contracts.
Management company is Proxim.
Council Tax D
Integral Garage - With up and over door, power and light, personal door to the entrance hall.
Directions - From the agents office the property is a short walk across the main High street into Strattons walk where a private gated access leads to the development of Strattons Court.
Property Ref: 14746_32972232
Similar Properties
3 Bedroom Semi-Detached House | £290,000
Lock and Key independent estate agent are pleased to offer this attractive red brick and spacious, three bed older style...
3 Bedroom Semi-Detached House | £290,000
Lock and Key independent estate agents are pleased to offer this spacious three bedroom semi detached chalet style prope...
3 Bedroom Semi-Detached Bungalow | £285,000
Lock and Key independent estate agents are pleased to offer this two bed semi detached bungalow situated in favoured cul...
3 Bedroom Semi-Detached House | £295,000
Lock and Key independent estate agents are pleased to offer this attractive, truly immaculate and spacious three bed sem...
2 Bedroom Semi-Detached Bungalow | £300,000
Lock and Key independent estate agents are pleased to offer this extended and therefore spacious two/three bedroom semi...
4 Bedroom Semi-Detached House | £300,000
Lock and Key independent estate agents are pleased to offer this spacious four bedroom semi detached chalet style proper...

Lock & Key (Melksham)
5 Church Street, Melksham, Wiltshire, SN12 6LS
How much is your home worth?
Use our short form to request a valuation of your property.
Request a Valuation




