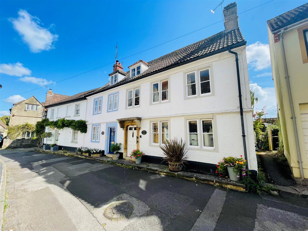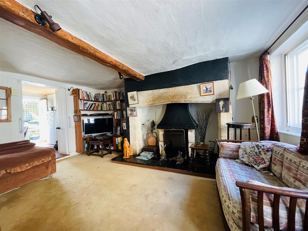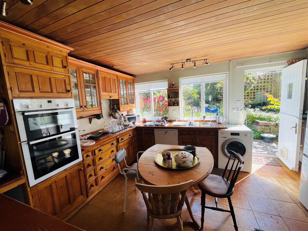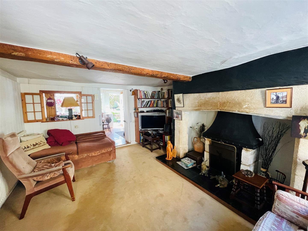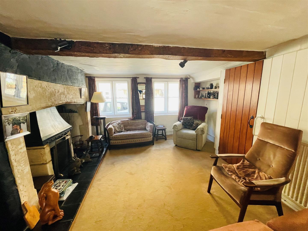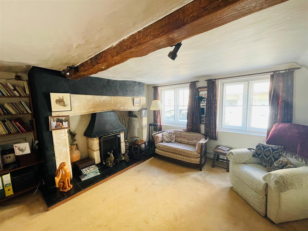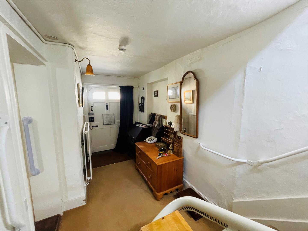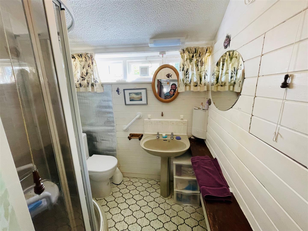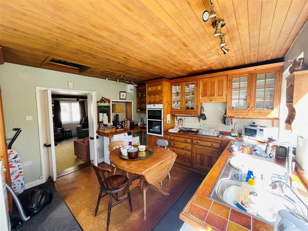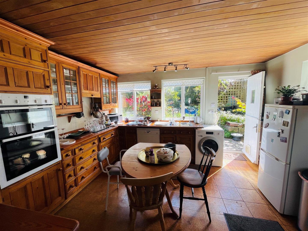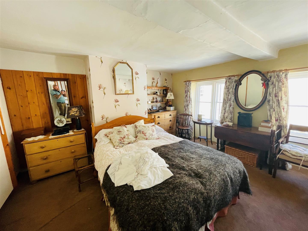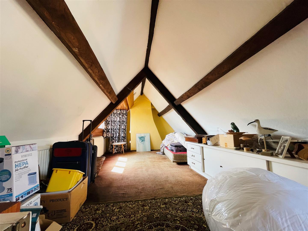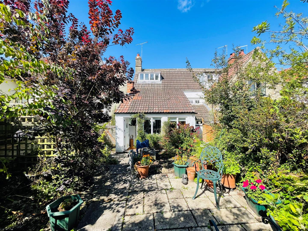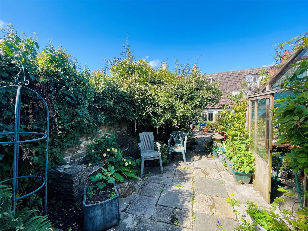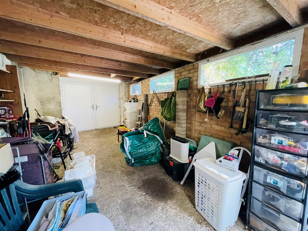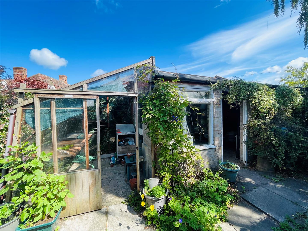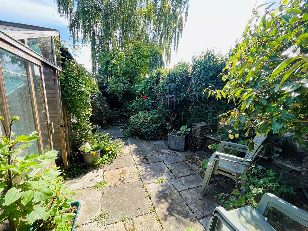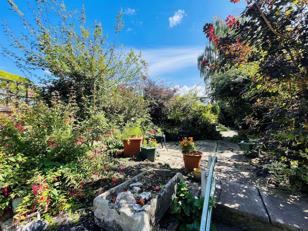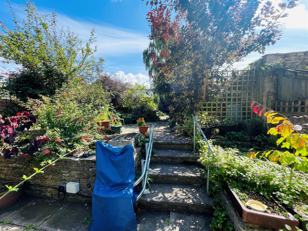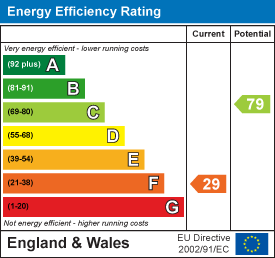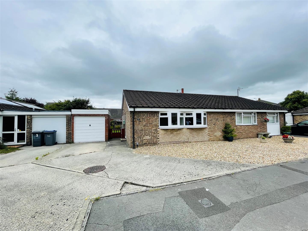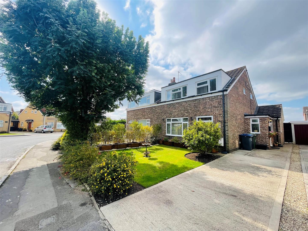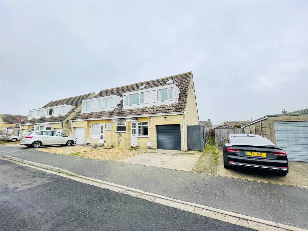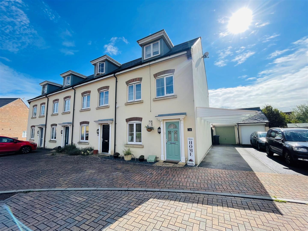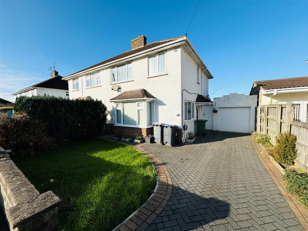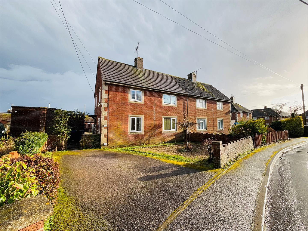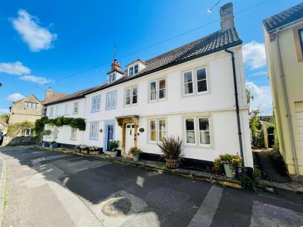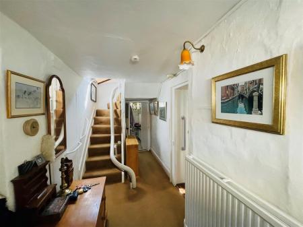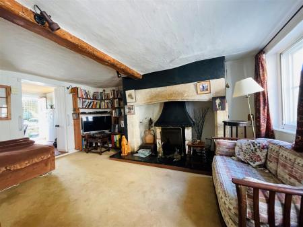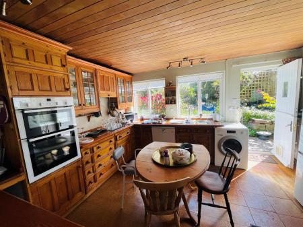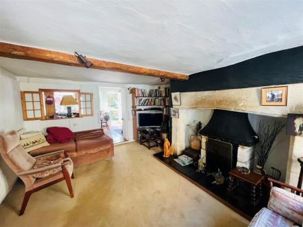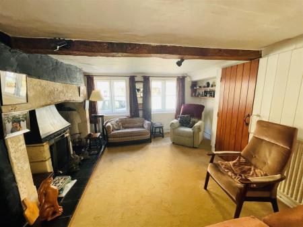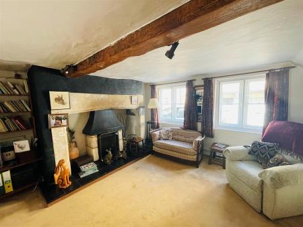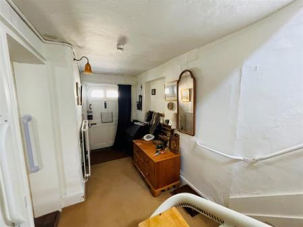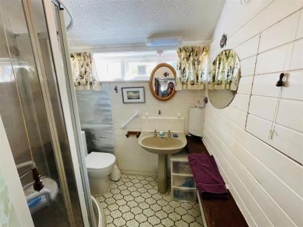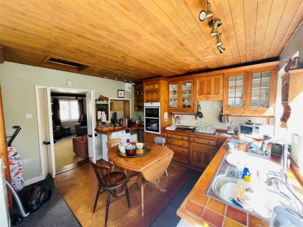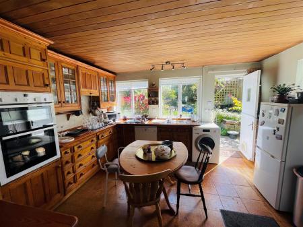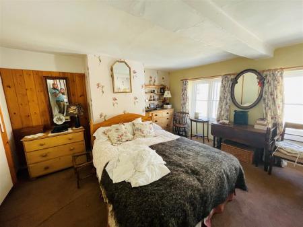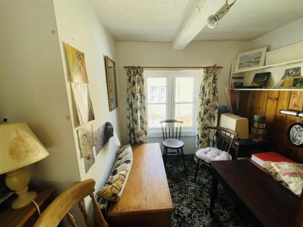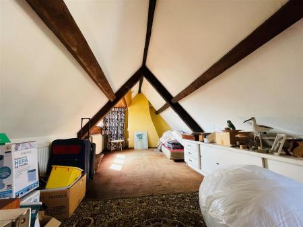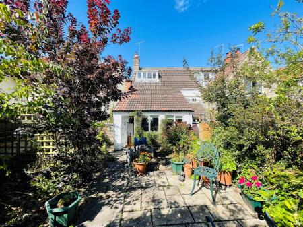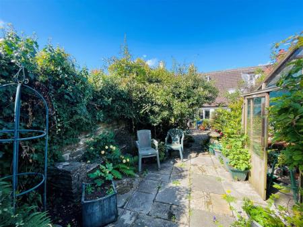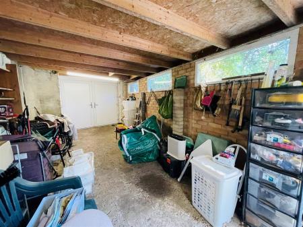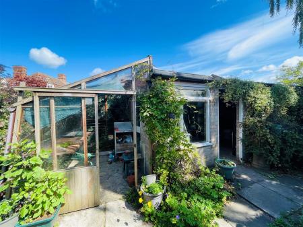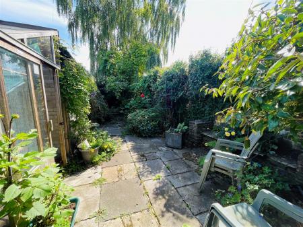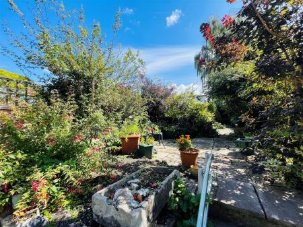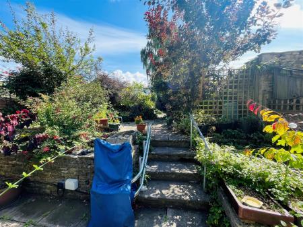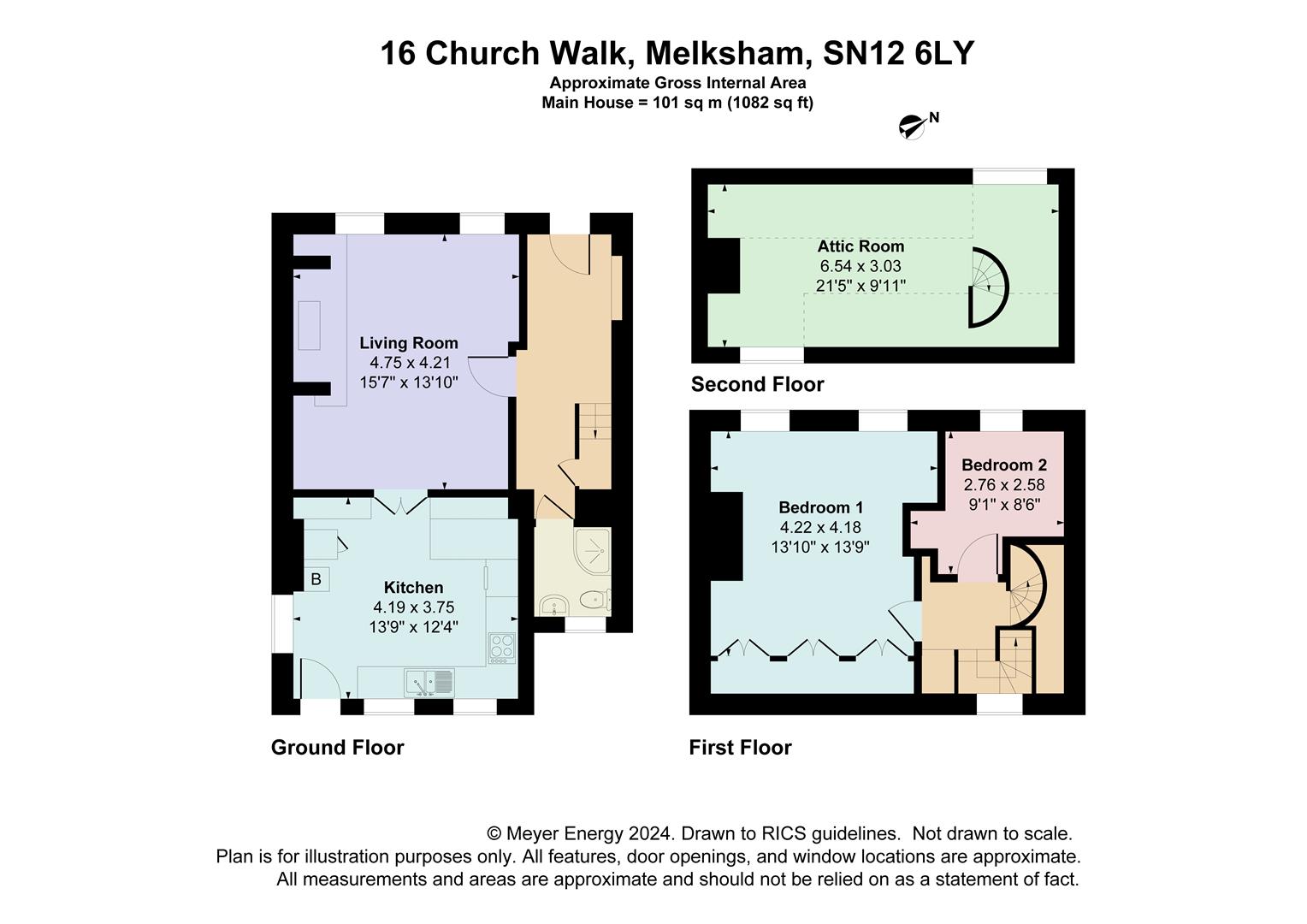- Attractive Period Cottage
- Grade II Listed & End Terraced
- Conservation Area
- Close To Amenities
- Character Features & Charming
- Hallway , Living Room & Inglenook Fireplace
- Kitchen/Breakfast Room
- Shower Room, Two Bedrooms & Attic Room
- Pretty Cottage Garden & Useful Garage
- The Vine House & No Chain
2 Bedroom End of Terrace House for sale in Melksham
Lock and Key independent estate agents are pleased to offer The Vine House, an attractive and charming Grade II listed period character cottage situated in the prime heart of Melksham's conservation area and close to the towns amenities within the historical part of the town. Tucked away in this backwater the cottage has lovely elevations with mullions under a tiled roof. Hosting a wealth of other features the accommodation comprises an entrance hall, downstairs shower room, door leading to the living room with the focal point of the inglenook fireplace and exposed beam, serving hatch, wood paneling, leading to the kitchen/breakfast room and barn style doors out to the rear. On the first floor there are two bedrooms and a wooden spiral staircase taking you up to the attic room. Externally there is side gated access to the pretty rear cottage gardens, seating area, leading to the garage at the rear with personal door, and further opening doors which can access the car park.
Viewing is strongly recommended. No Chain.
Situation - Within a quiet backwater in the heart of the favoured conservation area. The property is only a few yards from the wide range of shopping facilities and services available in the town centre, yet is away from busy roads and streets. Melksham is a small market town with a variety of shopping, leisure and educational services. The Georgian city of Bath, (c.11miles) and the ever expanding town of Chippenham (c.11 miles) both offer more comprehensive facilities in addition access to the M4 motorway via junction 17 and main links to Bristol, Swindon and London (Paddington)
Accommodation - Front door opening to:
Entrance Hall - Stairs to first floor with a useful cupboard below, radiator.
Living Room - 4.72m x 3.99m (15'06" x 13'01") - Two secondary glazed windows to front, Inglenook fireplace with a tiled hearth, exposed beam, serving hatch, radiator, doors opening to:
Kitchen/Dining Room - 4.19m x 3.71m (13'09" x 12'02") - Two windows to the rear over looking the garden and a further obscure glazed pane to side. A range of wall and base units and drawers with matching glazed display cupboards, work surface over with sink inset, inset electric hob with an extractor above, built-in double oven, radiator, floor standing boiler, door to rear garden.
Shower Room - Window to rear. A suite comprising a tiled shower cubicle, low level W.C, pedestal wash hand basin, electric fan heater, radiator.
First Floor Landing - Two windows to rear, spiral staircase to attic room, exposed beam, doors to both rooms.
Bedroom One - 4.09m to frt of w/robe x 4.22m max (13'05" to frt - Two windows to front, built-in wardrobes with hanging rail and shelving, radiator.
Bedroom Two - 2.72m max x 2.59m max (8'11" max x 8'6" max) - Window to front.
Attic Room - 6.50m max x 3.00m max (21'04" max x 9'10" max) - N.B: This room has restricted head height.
Dual aspect windows to front and rear, radiator.
Externally -
Rear Garden - A lovely enclosed rear garden benefitting from a good degree of privacy, paved patio area with steps up to a further paved area with pathway continuing to the rear. There is a number of mature established shrub beds and trees, gated side access.
Garage - 8.36m max x 2.95m (27'05" max x 9'08") - There is a garage located to the rear of the property with power and light, personal door from the garden and double doors to the front.
Directions - From the agents office the property can be found a short walk away towards the end of Church Street, turning right into Church Walk located in the historical heart of the conservation area.
Property Ref: 14746_33341023
Similar Properties
2 Bedroom Semi-Detached Bungalow | £300,000
Lock and Key independent estate agents are pleased to offer this truly immaculate two bedroom semi detached bungalow sit...
3 Bedroom Semi-Detached House | £300,000
Lock and Key independent estate agents are pleased to offer this attractive, extended and therefor spacious three / four...
4 Bedroom Semi-Detached House | £300,000
Lock and Key independent estate agents are pleased to offer this spacious four bedroom semi detached chalet style proper...
3 Bedroom Townhouse | £305,000
Lock and Key independent estate agents are pleased to offer this truly immaculate three bedroom end terraced townhouse B...
3 Bedroom Semi-Detached House | £310,000
Lock and Key independent estate agents are pleased to offer this truly immaculate, extended and therefore spacious three...
3 Bedroom Semi-Detached House | £310,000
Lock and Key Independent estate agents are pleased to offer this attractive red brick three bed semi detached property b...
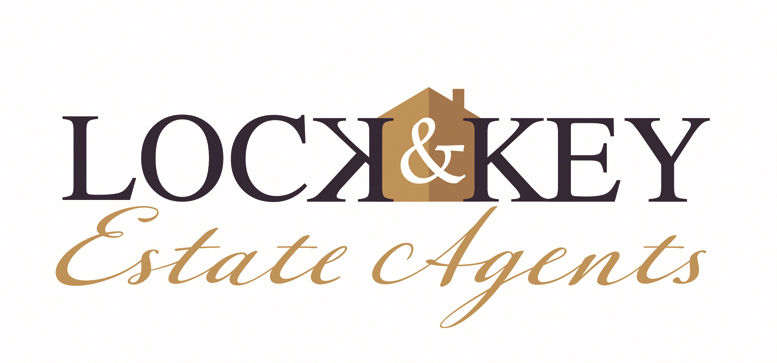
Lock & Key (Melksham)
5 Church Street, Melksham, Wiltshire, SN12 6LS
How much is your home worth?
Use our short form to request a valuation of your property.
Request a Valuation
