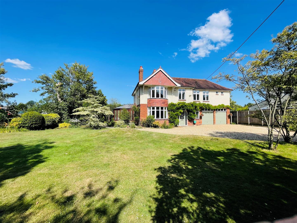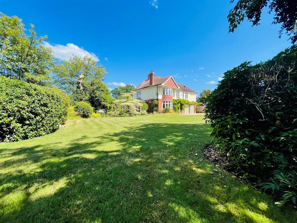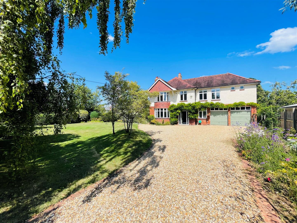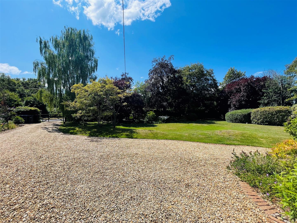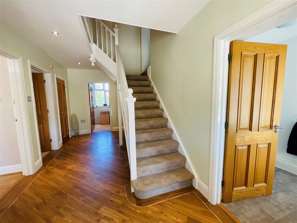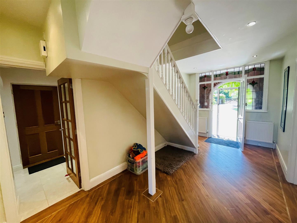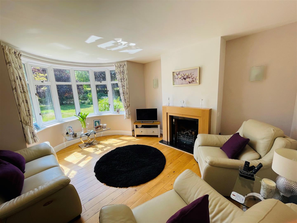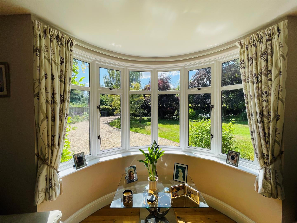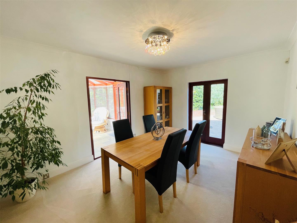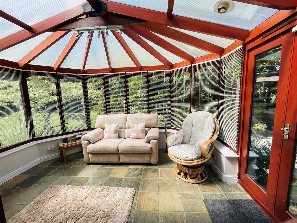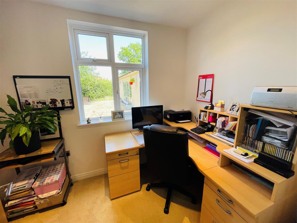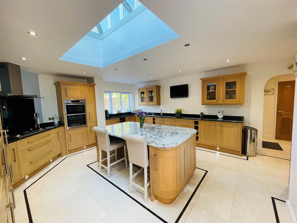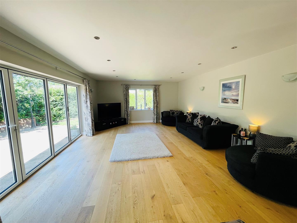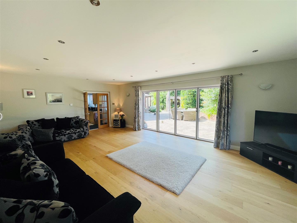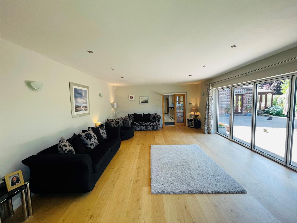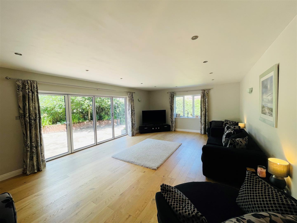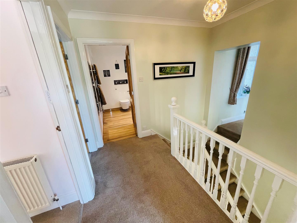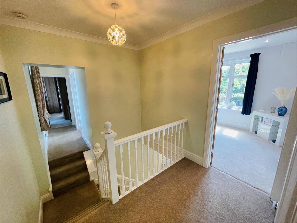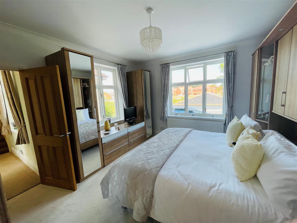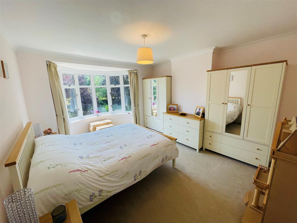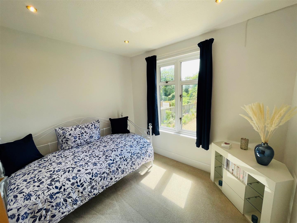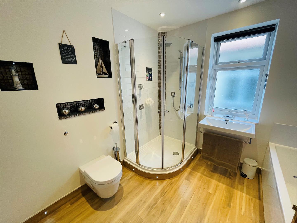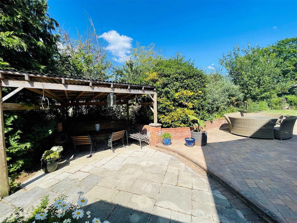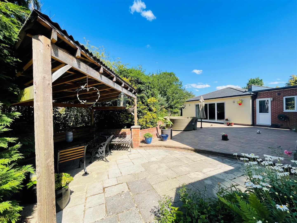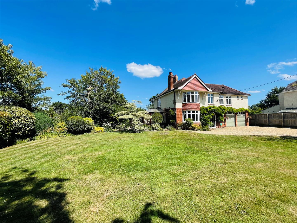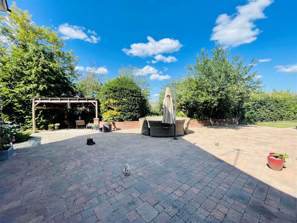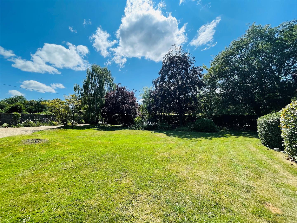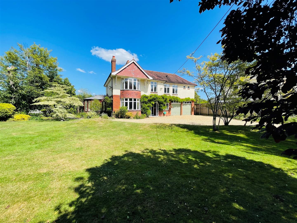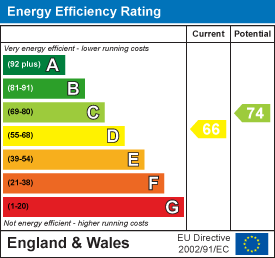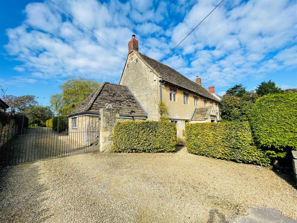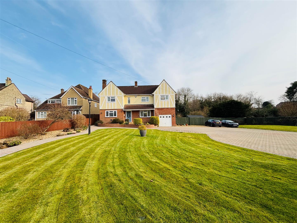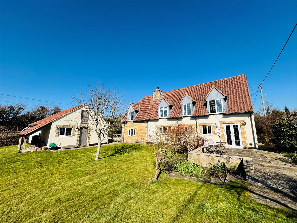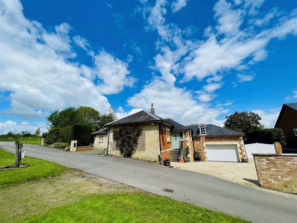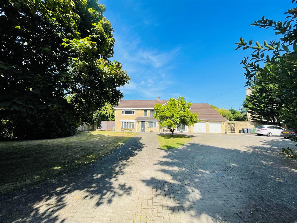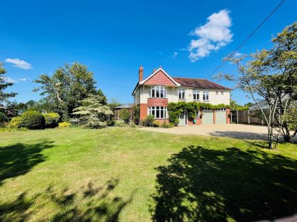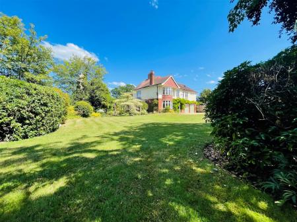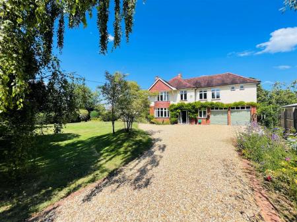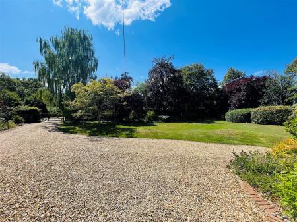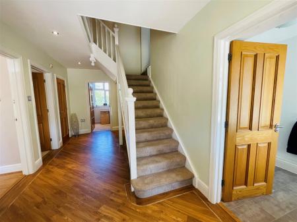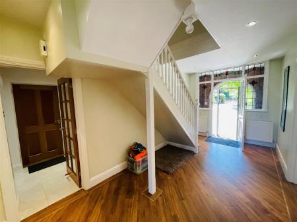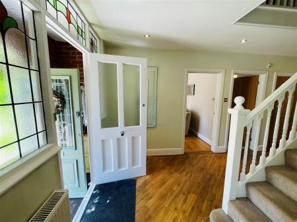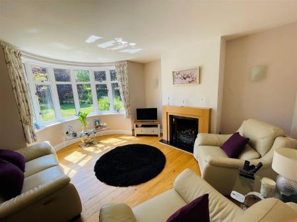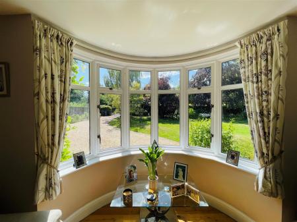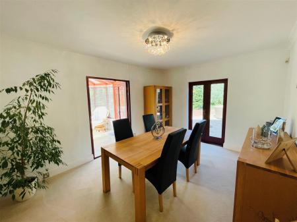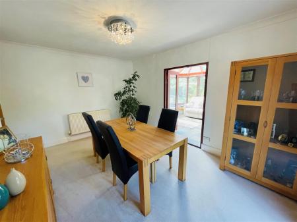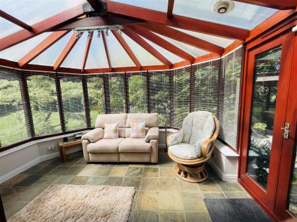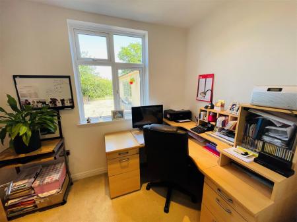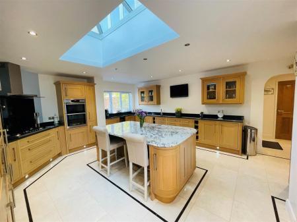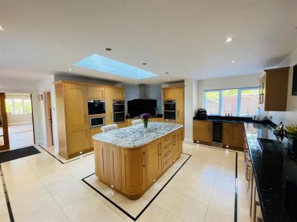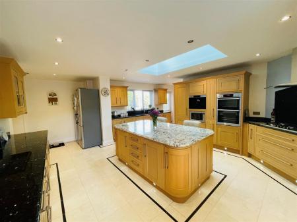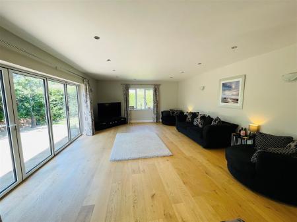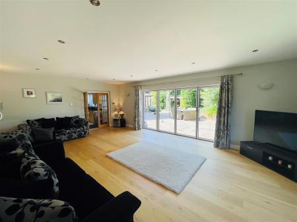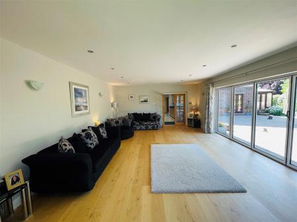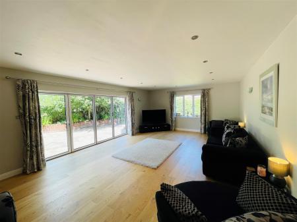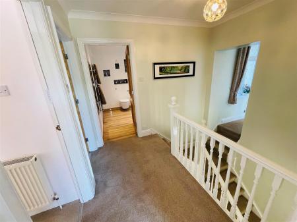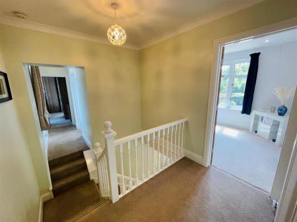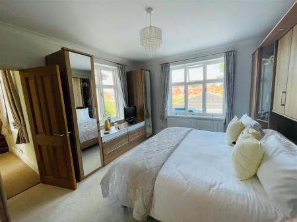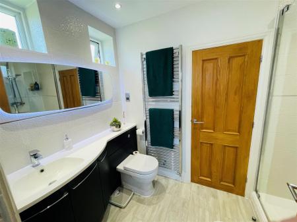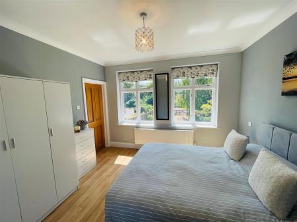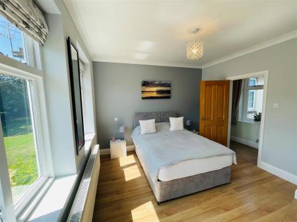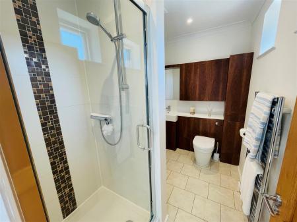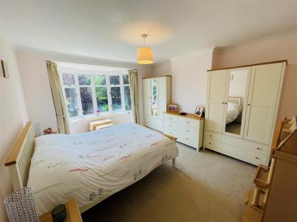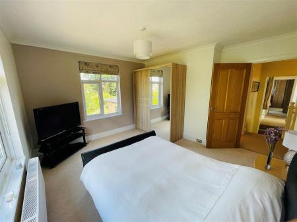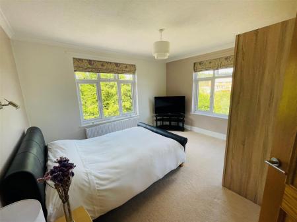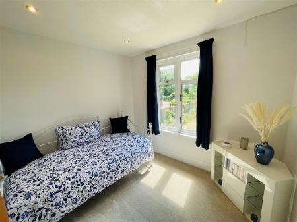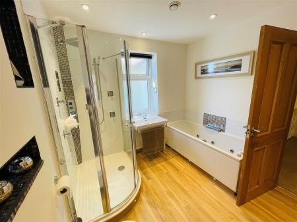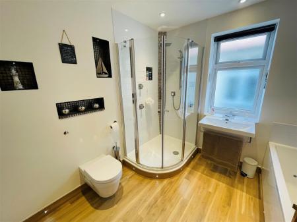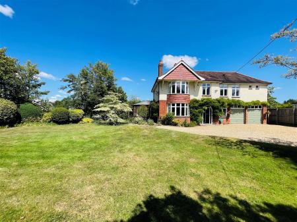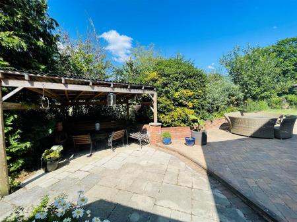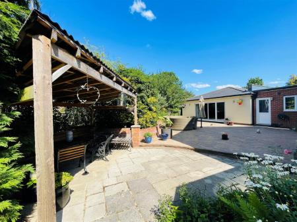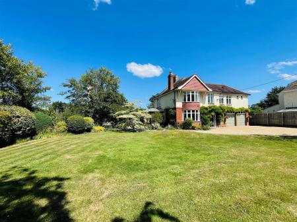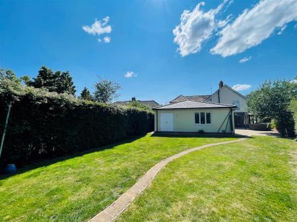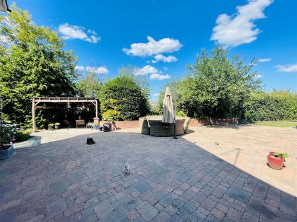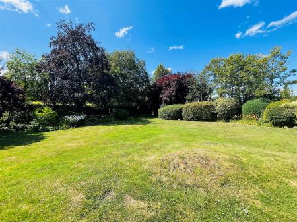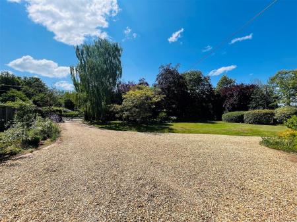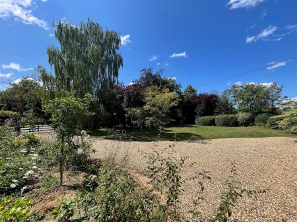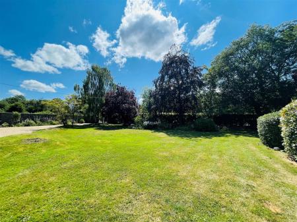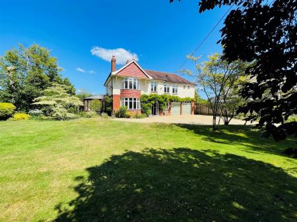- Attractive 1930's Residence
- Extended, Stunning & Detached
- Highly Prestigious Address
- Five Double Bedrooms
- Enchantinging Mature Gardens
- Approx 0.5 Acre, Conservatory
- Ample Parking For Numerous Vehicles
- Integral Double Garage & Workshop
- Beautiful Receptions Rooms, Utility & Cloakroom
- Fabulous Large Kitchen, Bathrooms & En-Suites
5 Bedroom Detached House for sale in Melksham
Lock and Key independent estate agents are pleased to offer this beautiful, extended and therefore a very spacious 1930's Five Double Bed detached residence called The Paddocks in The Spa. With a total of 3398 sq foot of internal floor space (including double garage) this stunning property is set back in generous grounds of approximately 0.5 of an acre in one of our highly prestigious roads connected close by Melksham's deep rooted History of The Chalybeate Spring having been discovered in 1770. Offering excellent living proportions throughout, The Paddocks offers you welcoming hallways and landing areas, lovely bay living room and bay bedrooms at the front, stunning receptions rooms, conservatory, fabulous entertainment room and a showpiece impressive family kitchen with all the appliances the discerning buyer will expect. There are the useful cloakrooms and utility, pantry, storage, two en-suites and family bathroom all beautifully fitted, its all truly immaculate and there is some character inside to sense and enjoy. Externally upon your private gated entrance and long drive, there is ample parking for numerous vehicles, the generous and enchanting mature gardens are to the front, side and rear, a useful large workshop at the rear and the integral double garage opens up at the front. Viewing is strongly recommended.
History Of The Spa - Sitting just outside the town of Melksham, The Spa was an initiative of the local gentry in the early 19th Century to create a fashionable new destination to rival Bath. The Chalybeate Spring had been discovered in 1770 and with the discovery of a second, saline, source in the early 1800s several purpose built buildings were created. Melksham Spa however couldn't compete with the warm waters of Bath or the new fashion of sea bathing and the Spa soon failed and the houses became private residences and in one case a school.
Situation - In a prestigious address conveniently located within a level walking distance to the town centre, where facilities include a comprehensive range of shops and commercial outlets together with the new campus, library, main post office and bus services to surrounding towns whilst more local amenities include primary health care centres. For a further range of amenities Bath is 12 miles away and the nearby towns of Devizes, Corsham, Trowbridge and Chippenham are within suitable access with the latter having a mainline rail station providing links to London(Paddington), also access to the M4 corridor can be accessed via junction 17 just north of the town of Chippenham.
Accommodation - Leaded front door with glazed panes to either side opening too:
Entrance Porch - A red brick porch with a further door opening too:
Entrance Hall - Stairs to first floor, built-in storage cupboard, Amtico flooring, built-in storage cupboard, radiator, wooden doors to all rooms.
Cloakroom - Obscure double glazed window to front, low level W.C, pedestal wash hand basin with mosaic tiled splash back, radiator.
Sitting Room - 4.60m into bay x 4.11m (15'01" into bay x 13'06") - Double glazed bay window to front, open fireplace with an Oak surround with a granite hearth and inset, television point, Oak flooring. two wall light points radiator.
Dining Room - 4.42m x 3.33m (14'06" x 10'11") - French doors opening onto the garden, radiator, double doors opening to;
Conservatory - 4.11m max x 3.40m max (13'06" max x 11'02" max) - Double glazed wooden conservatory overlooking the garden, radiator.
Study - 2.79m x 1.96m (9'02" x 6'05") - Double glazed window, radiator.
Kitchen/Breakfast Room - 7.16m max nar to 4.47m x 6.63m (23'06" max nar to - Dual aspect double glazed windows. A beautiful bespoke wooden kitchen comprising a range of wall and base units and deep pan drawers with worksurface over, ceramic double sink inset with mixer tap, two built-in double ovens, inset hob with splash back and an extractor hood above, integrated fridge, dishwasher, coffee machine, microwave and a wine rack and a drinks fridge, a matching central island/breakfast bar with further matching cupboards below and granite work surface, tiled flooring, under floor heating, double doors opening through to the living room and a further wooden door to:
Utility - 2.95m x 1.75m (9'08" x 5'09") - Matching wall and base units with wooden work surface over and Belfast sink inset with mixer tap, space and plumbing for automatic washing machine, tumble dryer and a fridge, tiled flooring.
Living Room - 7.75m x 4.93m (25'05" x 16'02") - Double glazed window overlooking the garden, double glazed bi-fold doors, television point, four wall light points, Oak flooring, underfloor heating.
First Floor Split Landing - Double glazed window to rear, doors to all rooms.
Master Bedroom - 4.34m x 3.73m (14'03" x 12'03") - Dual aspect double glazed windows. radiator, door to:
En-Suite - A suite comprising a tiled shower cubicle with a hand held shower and an overhead rain shower, low lev el W.C, and wash hand basin set within matching cupboards, built-in airing cupboard, heated towel rail.
Bedroom Two - 3.53m x 3.38m max (11'07" x 11'01" max) - Two double glazed windows, radiator.
En-Suite - A suite comprising a tiled shower cubicle, low level W.C and wash hand basin set with matching cupboards, heated towel rail.
Bedroom Three - 5.11m into bay x 0.38m plus recess (16'09" into ba - Double glazed bay window to front, radiator.
Bedroom Four - 3.78m max x 3.94m (12'05" max x 12'11") - Dual aspect double glazed windows., radiator.
Family Bathroom - 2.67m x 2.59m (8'09" x 8'06") - Obscure double glazed window. A suite comprising a jacuzzi bath with tiled surrounds, a separate tiled shower cubicle with a hand shower and an overhead rain shower, wash hand basin, low level W.C, heated towel rail.
Externally - The property is approached via a five bar gate opening onto a gravel driveway providing ample off road parking for numerous vehicles leading to a double garage. a good size lawn area with interspersed mature flower and shrub beds and mature trees providing a good degree of privacy, timber boat house and timber garden shed, side access leading the the delightful rear garden.
Double Garage - With two up and over doors, power and light.
Rear Garden - A delightful fully enclosed garden that benefits from a good degree of privacy which has a good size patio area with a pergola seating area, raised mature shrub beds, lawn area with a pathway continuing to a productive vegetable garden with raised beds and a green house, outside power points and light, To the side there is a built-in storage room with a door leading to a workshop ( 26'03" x 7'02") with power and light.
Directions - From the agents office proceed to the market place and turn left at the roundabout into Spa Road, continue along near the end to the next roundabout and take the first slip road left into Spa Road. where the property can be found immediately on the left hand side.
Property Ref: 14746_33009361
Similar Properties
High Street, Semington, Trowbridge
5 Bedroom Detached House | £795,000
Lock and Key independent estate agents are pleased to offer this beautiful five bed detached period property called The...
4 Bedroom Detached House | £700,000
Lock and Key independent estate agents are pleased to offer this rare opportunity to acquire this attractive, very rare...
4 Bedroom Cottage | £635,000
Lock and Key independent estate agents are pleased to offer this rare and exciting opportunity to acquire this beautiful...
6 Bedroom Detached House | £850,000
Lock and Key independent estate agents are pleased to offer this attractive, stunning and individual detached period con...
Sandridge Lane, Bromham, Chippenham
4 Bedroom Farm House | £875,000
Lock and Key independent estate agents are pleased to offer this exciting opportunity to acquire this impressive and att...
7 Bedroom Detached House | £985,000
Lock and Key independent estate agents are pleased to offer this truly impressive individually built seven bed detached...
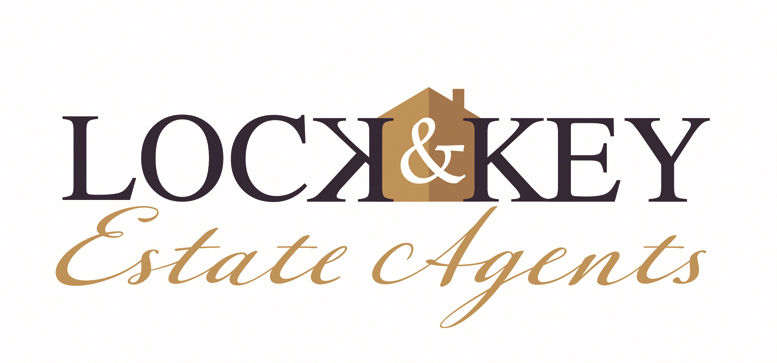
Lock & Key (Melksham)
5 Church Street, Melksham, Wiltshire, SN12 6LS
How much is your home worth?
Use our short form to request a valuation of your property.
Request a Valuation
