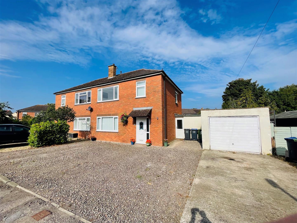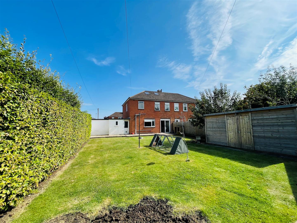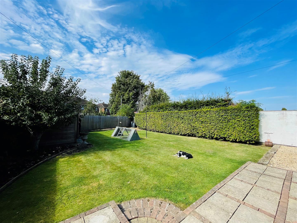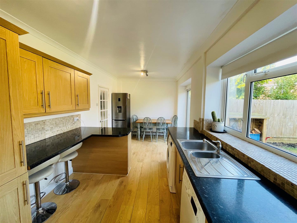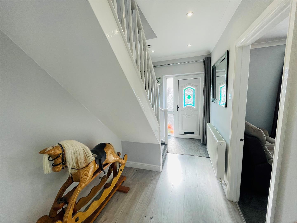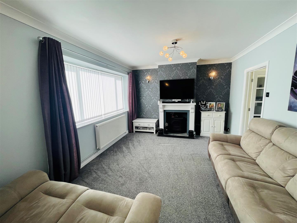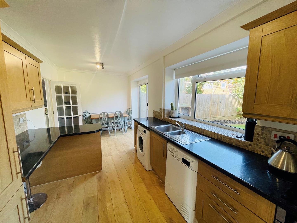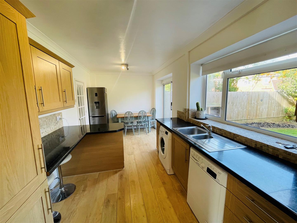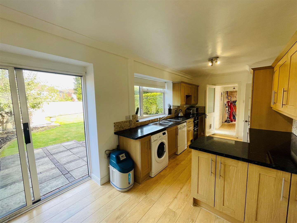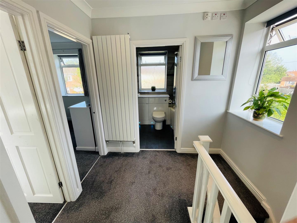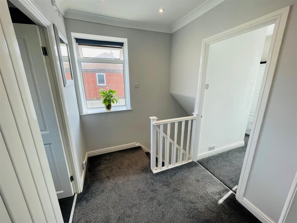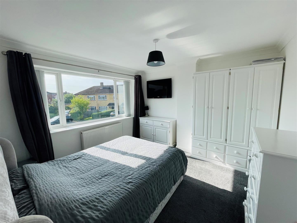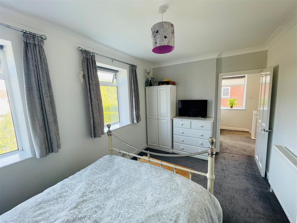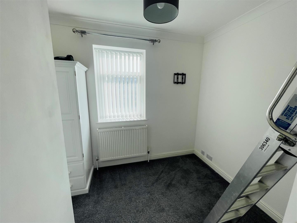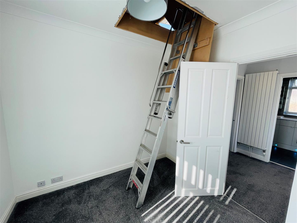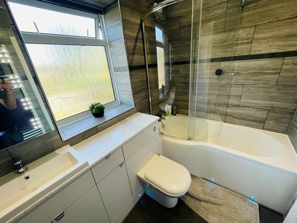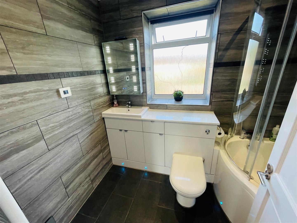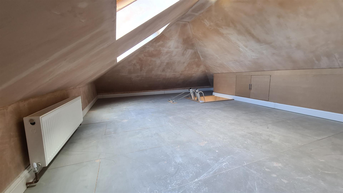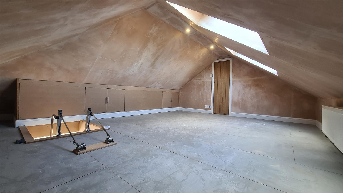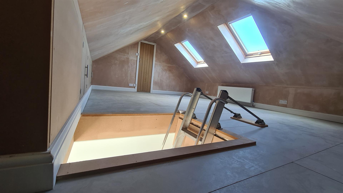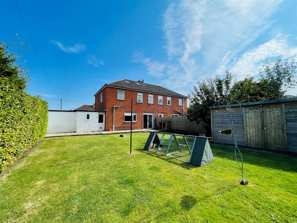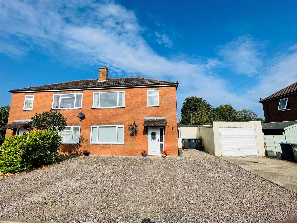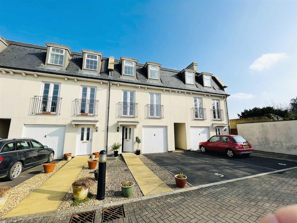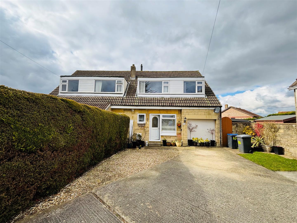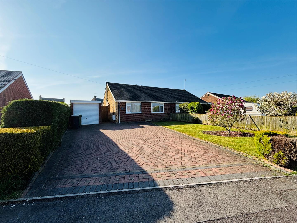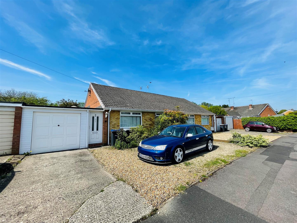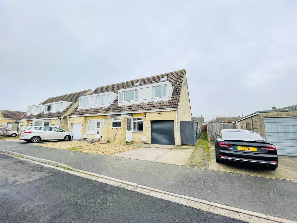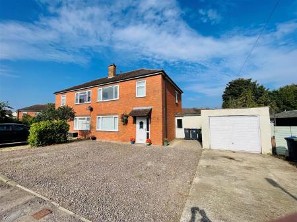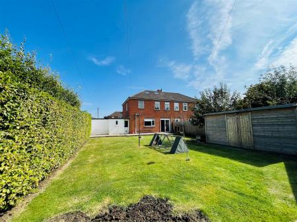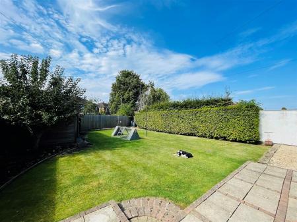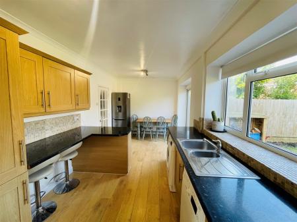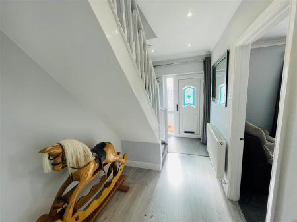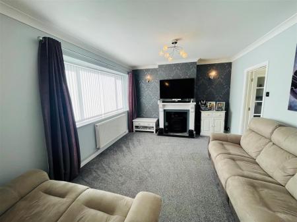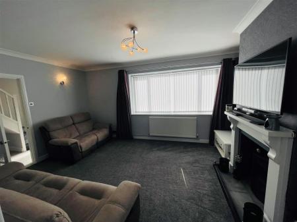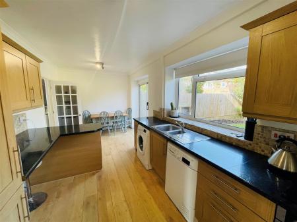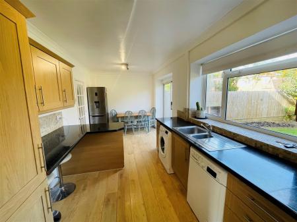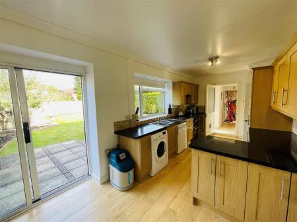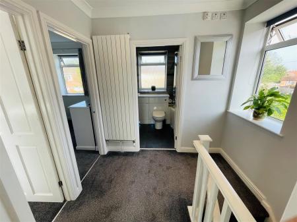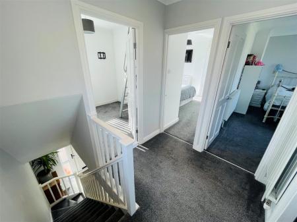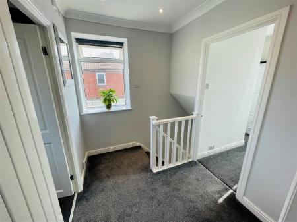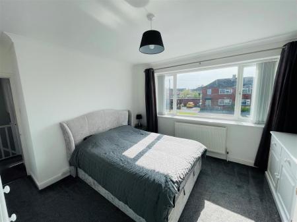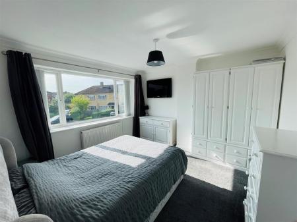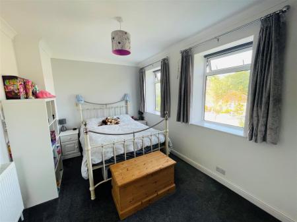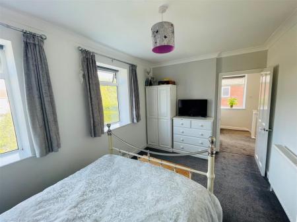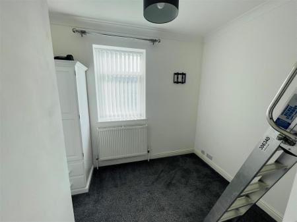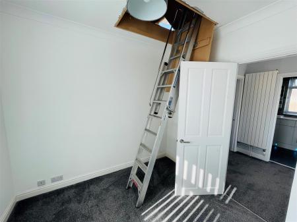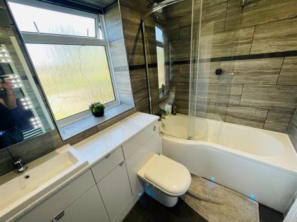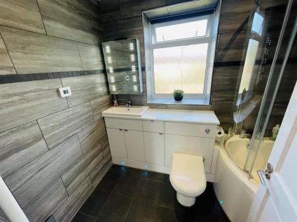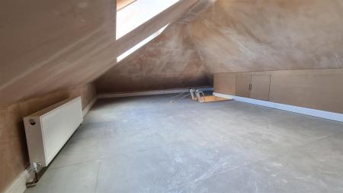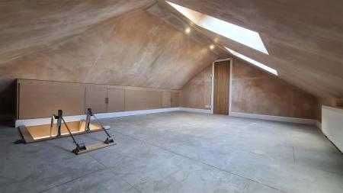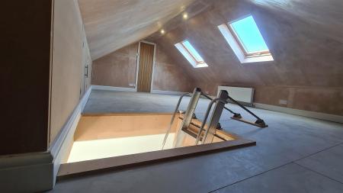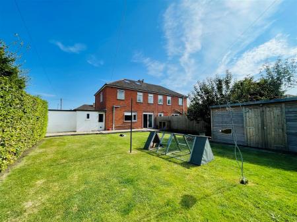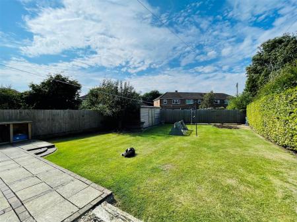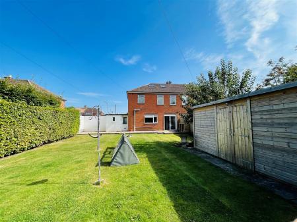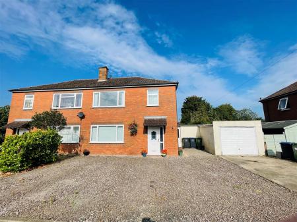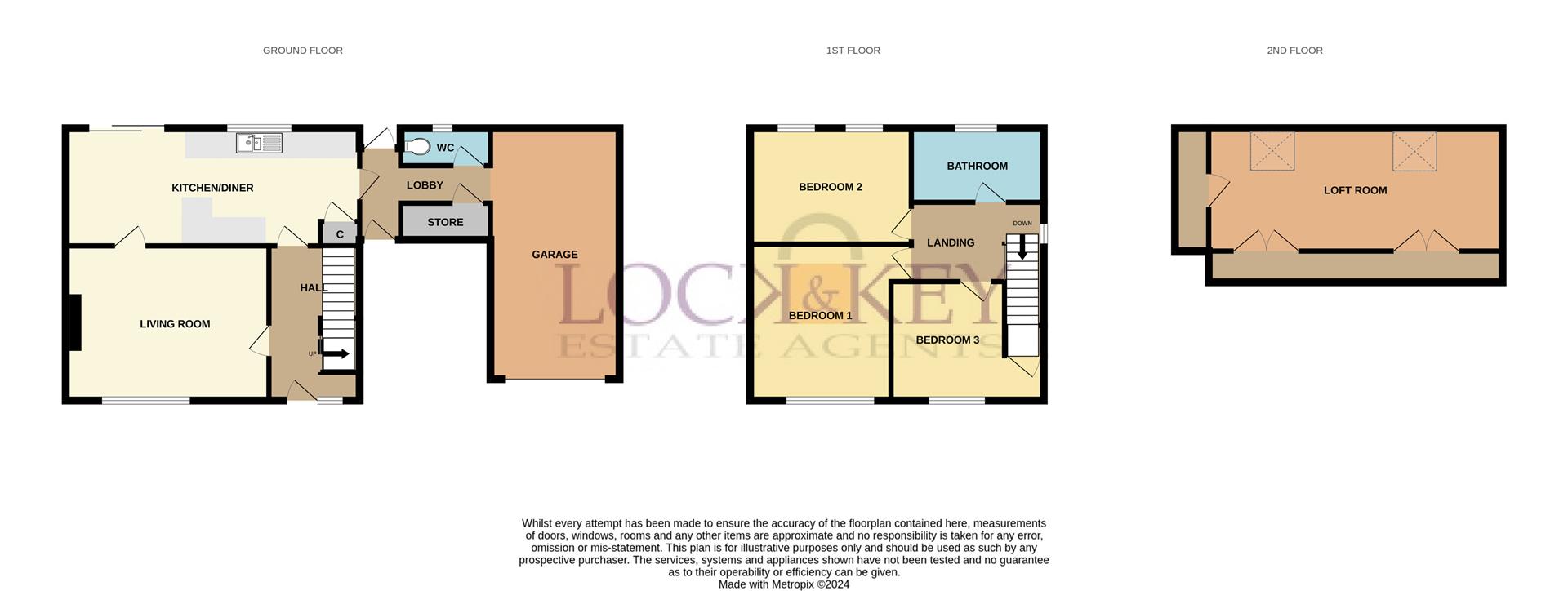- Attractive & Spacious
- Semi Detached
- Three Bedrooms
- Entrance Hall, Inner Passage, W/C
- Living Room
- Good Size Kitchen / Dining Room
- Re-Fitted Bathroom
- Ample Parking For Numerous Vehicles
- Garage & Potential To Extend Subject To Planning Permissions Being Granted
- Good Size Enclosed Rear Garden
3 Bedroom Semi-Detached House for sale in Melksham
Lock and Key independent estate agent are pleased to offer this attractive red brick and spacious, three bed older style property situated in a cul-de-sac going out on the favoured Lacock side of town. Based on two floors the accommodation comprising an entrance hall, living room and a good size kitchen / breakfast room. There is a useful inner passage with a W/C, leading to the garage. To the first floor there are three bedrooms and a family bathroom.
Externally there is ample parking for numerous vehicles in front and good size enclosed rear garden , a useful rear door leading back into the garage The property further benefits from gas heating and double glazing. Viewing is strongly recommended. Potential to extended subject to planning permissions being granted. Ideal First Time Purchase. Viewing is strongly recommended.
Situation - On the northern side of the town within an established residential area, the property lies close to a range of local amenities which include veterinary surgery, launderette, hairdressers, supermarket, 'convenience' store, and public house, whilst the centre of Melksham with its range of facilities including swimming pool/fitness centre, library and 'bus services to surrounding towns lies just over one mile away with primary schools available in Lowbourne about half a mile distant.
Neighbouring towns include Calne, Corsham, Bradford on Avon, Trowbridge and Chippenham with the latter having the benefit of main line rail services. The City of Bath with its many facilities lies some ten miles distant whilst access to the M4 at junction 17 lies three miles north of Chippenham.
Accommodation - NB: Agents Note. Please note:
We have been advised that this property is a steel framed construction and we advise any prospective purchaser to check with their lender about a mortgage for a steel framed property before exchange of contact's and preferably before making an offer.
We have also been advised the current owner purchased the property with a National lender in place. PRC certificate also in place.
Entrance Hall - Front door with a decorative glazed pane inset, stairs to first floor, radiator.
Sitting Room - 4.78m max x 3.56m (15'08" max x 11'08") - Double glazed window to front, wood fire surround with a log burning stove inset, television point, three wall light points, glazed pane door to:
Kitchen/Dining Room - 6.78m x 2.67m (22'03" x 8'09") - Double glazed window and double glazed patio doors opening onto the rear garden. A range of wall and base units and drawers with work surface over, stainless steel one an half bowl sink inset with mixer tap, tile surrounds, inset electric hob with an extractor above, built-in double oven, space and plumbing for washing machine and dishwasher, breakfast bar, built-in storage cupboard, half glazed door to:
Rear Lobby - Double glazed door to front and rear, door to store cupboard a further door to a W.C and an opening to garage.
First Floor Landing - Doors to all rooms, radiator.
Bedroom One - 3.68m x 3.58m (12'01" x 11'09") - Double glazed window to front, radiator.
Bedroom Two - 4.37m x 2.72m (14'04" x 8'11") - Two double glazed window to rear, radiator.
Bedroom Three - 3.02m max x 2.64m (9'11" max x 8'08") - Double glazed window to front, built-in storage cupboard, access to loft room via loft ladder.
Attic Room - Two velux windows, eaves storage, radiator, door opening to cupboard housing gas boiler.
Family Bathroom - Obscure double glazed window to rear. A suite comprising a 'P' shaped bath with a rain shower over and glazed screen, low level W.C with an integrated cistern, wash hand basin with matching cupboards below, heated towel rail.
Externally - The front garden is laid to gravel providing additional parking.
Garage & Parking - 5.61m x 2.97m (18'05" x 9'09") - Driveway providing off road parking leading to a garage with an up and over door, power and light.
Rear Garden - A good size enclosed rear garden which is laid mainly to lawn , paved patio, apple tree, mature hedging, timber garden shed.
Directions - From the agents office proceed to the High Street and turn left, continue to the roundabout and turn right into Lowbourne, continue to the double mini roundabouts and turn left into Forest Road. Proceed along this road until you reach the mini roundabout and bear left into Little John Avenue, and left into Philip Close where the property can be found on the right hand side.
Property Ref: 14746_33340539
Similar Properties
4 Bedroom Townhouse | £290,000
Lock and Key independent estate agents are pleased to offer this truly immaculate four bed town house situated approxima...
3 Bedroom Semi-Detached House | £290,000
Lock and Key independent estate agents are pleased to offer this spacious three bedroom semi detached chalet style prope...
3 Bedroom Semi-Detached Bungalow | £285,000
Lock and Key independent estate agents are pleased to offer this two bed semi detached bungalow situated in favoured cul...
3 Bedroom Semi-Detached House | £295,000
Lock and Key independent estate agents are pleased to offer this attractive, truly immaculate and spacious three bed sem...
2 Bedroom Semi-Detached Bungalow | £300,000
Lock and Key independent estate agents are pleased to offer this extended and therefore spacious two/three bedroom semi...
4 Bedroom Semi-Detached House | £300,000
Lock and Key independent estate agents are pleased to offer this spacious four bedroom semi detached chalet style proper...
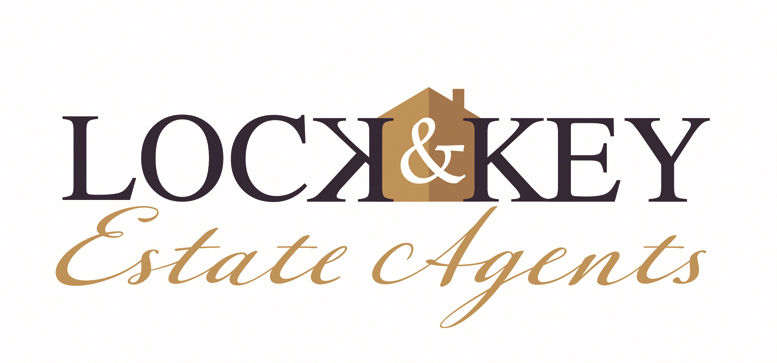
Lock & Key (Melksham)
5 Church Street, Melksham, Wiltshire, SN12 6LS
How much is your home worth?
Use our short form to request a valuation of your property.
Request a Valuation
