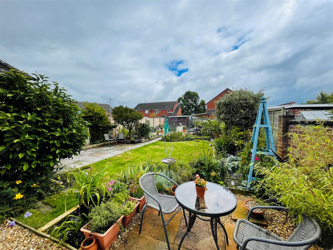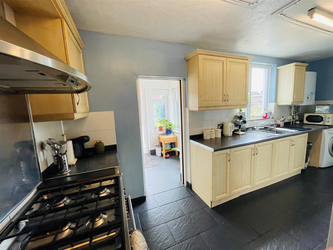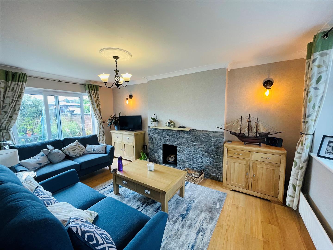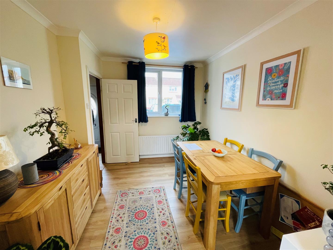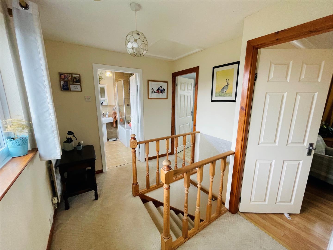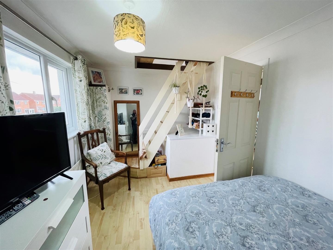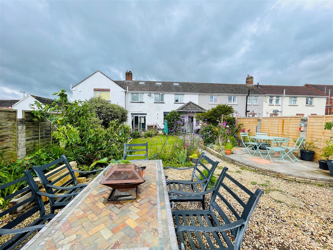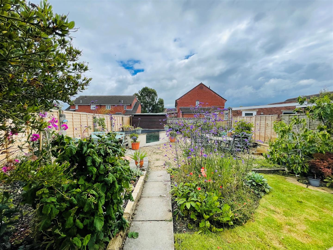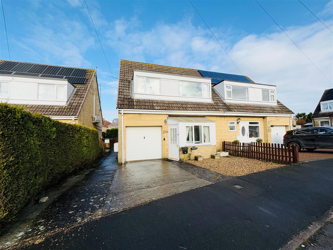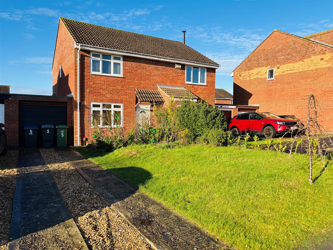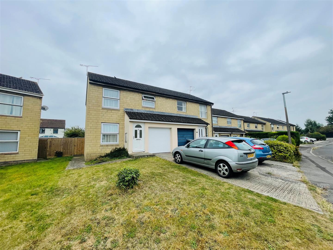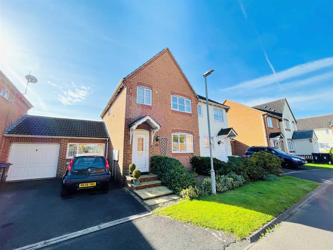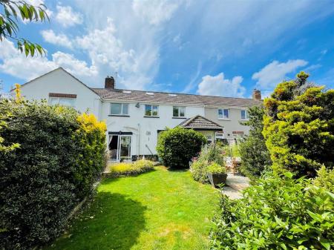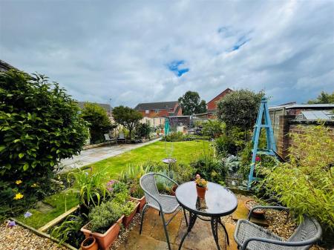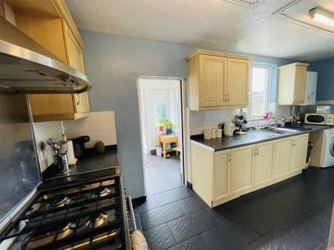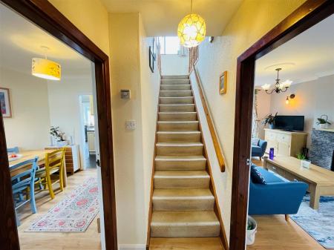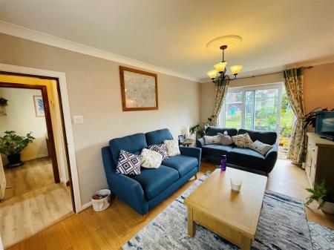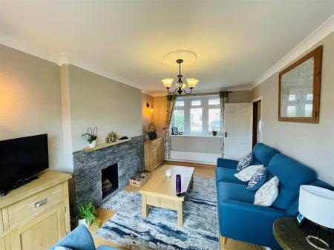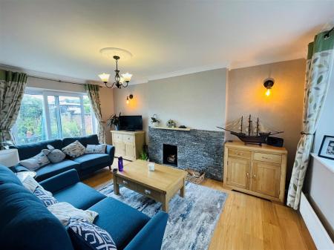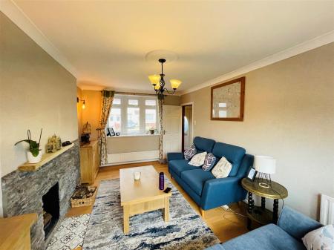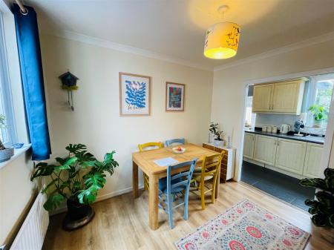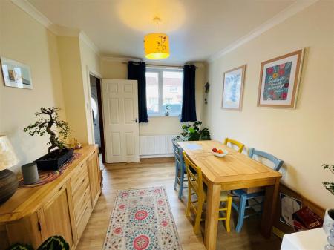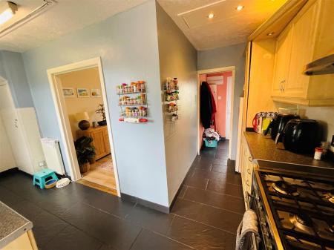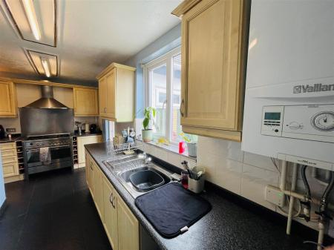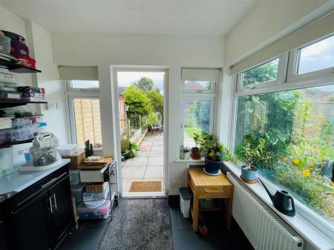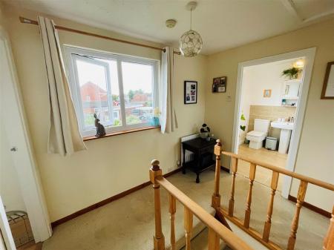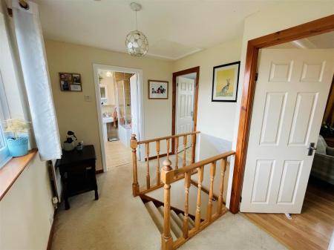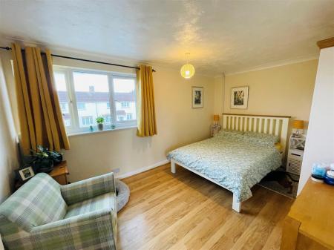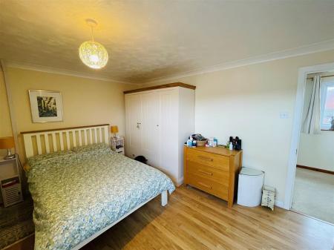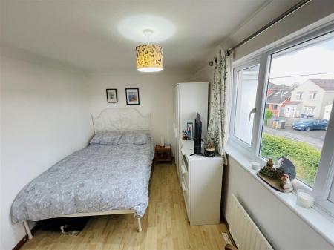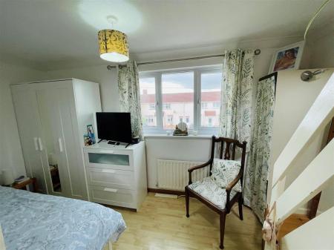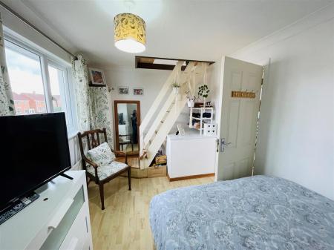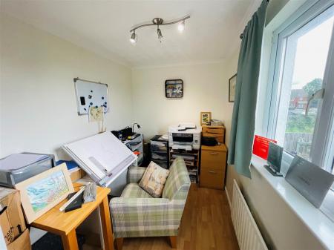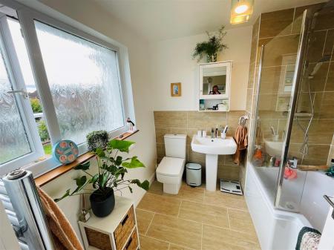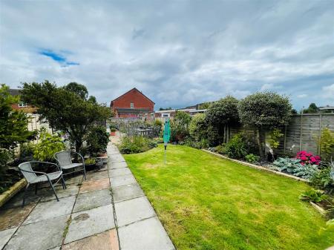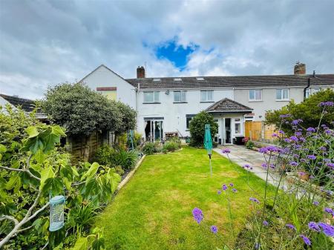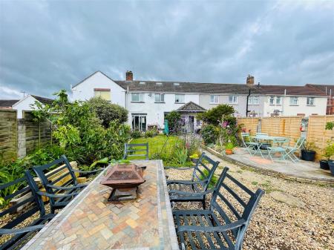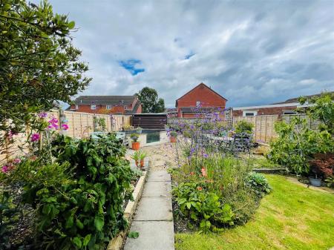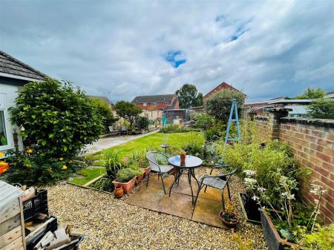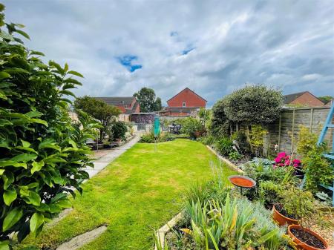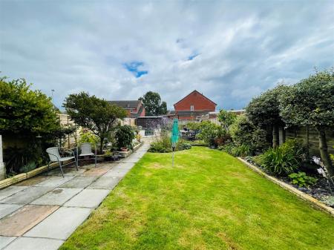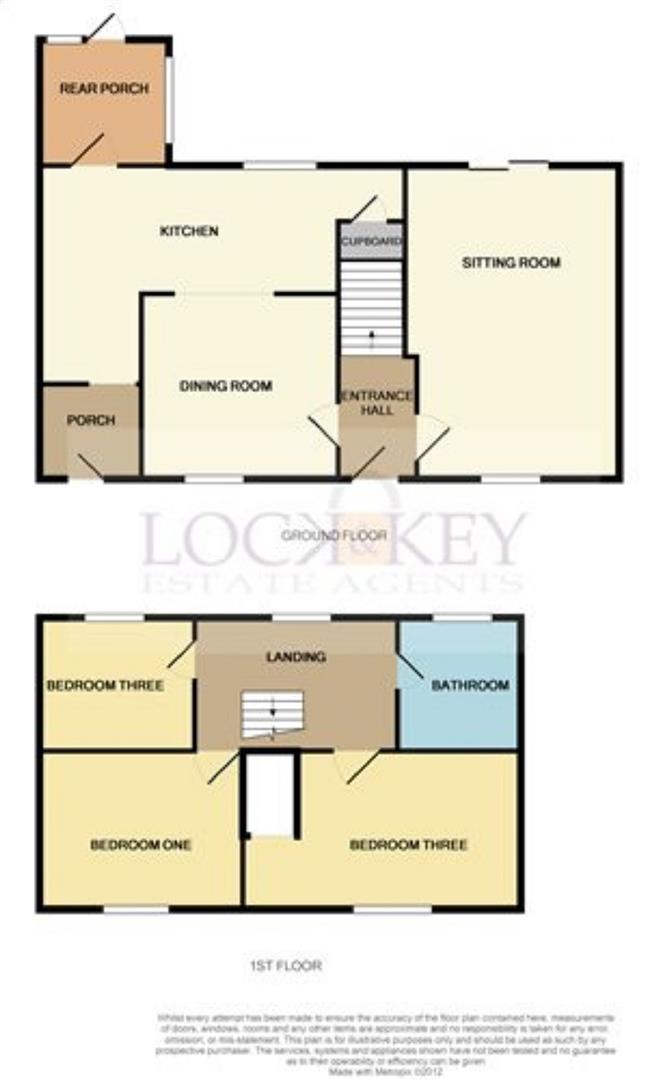- Mature Spacious Family Home & Planning Permission To Extend
- Three Bedrooms & Loft Room
- Entrance Hall
- Dual Aspect Living Room, Dining Room
- 'L' Shaped Kitchen
- Useful Rear Porch / Utility
- Family Bathroom
- Good Size Rear Garden
- Ample Off Road Parking
- Double Glazing & Gas Heating
3 Bedroom Terraced House for sale in Melksham
Lock and Key independent estate agents are pleased to offer this attractive and spacious three bed property situated going out on the favoured Lacock side of town. The accommodation comprises an entrance hall, dual aspect living, dining room, an 'L' shaped fitted kitchen, and a front and useful rear porch/utility on the ground floor. To the first floor there are three bedrooms and a family bathroom. There is also a useful additional loft room that can be accessed off of bedroom two. The property further benefits from gas heating and double glazing. Externally there is a good size private rear garden and off road parking for vehicles at the front. Planning permission within permitted development to extend ground floor. Ideal first time buyer. Viewing is strongly recommended.
Situation - On the northern side of the town within an established residential area, the property lies close to a range of local amenities which include veterinary surgery, launderette, hairdressers, supermarket, 'convenience' store, and public house, whilst the centre of Melksham with its range of facilities including swimming pool/fitness centre, library and 'bus services to surrounding towns lies just over one mile away with primary schools available in Lowbourne about half a mile distant.
Neighbouring towns include Calne, Corsham, Bradford on Avon, Trowbridge and Chippenham with the latter having the benefit of main line rail services. The City of Bath with its many facilities lies some ten miles distant whilst access to the M4 at junction 17 lies three miles north of Chippenham.
Accommodation - Double glazed front door to:
Entrance Hall - Stairs to first floor, radiator, doors to all rooms.
Living Room - 16'7" x 10'2" - Double glazed bay window to front, feature fire surround with open working fire, radiator, television point, double glazed double patio doors opening to the rear garden.
Dining Room - 10'4" x 9'2" - Double glazed window to front, radiator, archway opening through to:
Kitchen - 16'6" max x 11'8" max - An 'L' shaped room with a range of fitted wall and base units with work surface over, stainless steel sink inset with tiled surrounds, range style gas cooker with extractor hood above, space and plumbing for automatic washing machine , wall mounted gas boiler, built-in under stairs cupboard, door to:
Side Porch - 4'10" x 4'3" - Double glazed door to front,
Rear Porch - 7'11" x 5'7" - With double glazed windows to the side and double glazed door leading to the rear garden, wall mounted wash hand basin.
First Floor Landing - Double glazed window to rear, access to loft space, doors to all rooms.
Bedroom One - 14'2" x 9'9" - Double glazed window to front, radiator.
Bedroom Two - 13'8" max x 8'5" - Double glazed window to front, radiator, stairs leading to loft room.
Bedroom Three - 11'2" x 6'6" - Double glazed window to rear, radiator.
Loft Room - Restricted head space, Velux window to the rear, power and light.
Bathroom - Double glazed window to the rear. A suite comprising a @P' shaped bath with a shower over and glazed screen, pedestal wash hand basin, low level W.C, tiled surrounds, heated towel rail.
Externally - To the front of the property there is off road parking for two/ three vehicles.
Rear Garden - The rear garden is one of the main attributes of this property and is of a good size and benefits from a good degree of privacy with a paved patio area, lawn area with a range of well stocked mature shrubs and ornamental trees, shingle area, paved pathway to a further area with a further raised patio, shingle area, enclosed vegetable plot, timber garden store and greenhouse.
Directions - From the agents office proceed to the High Street and turn left, continue to the roundabout and turn right into Lowbourne, continue to the double mini roundabouts and turn left into Forest Road. Proceed along this road until you reach the mini roundabout and bear left into Little John Avenue, follow this road around and the property can be found on the right hand side identified by our Lock & Key 'For Sale' board.
Property Ref: 14746_33237928
Similar Properties
3 Bedroom Semi-Detached House | £255,000
Lock and Key independent estate agents are pleased to offer this spacious three bedroom semi detached chalet style prope...
3 Bedroom Semi-Detached House | £250,000
Lock and Key independent estate agents are pleased to offer this three bed semi detached property situated in a favoured...
3 Bedroom End of Terrace House | £250,000
Lock and Key independent estate agents are pleased to offer this three bedroom end terraced property pleasantly position...
3 Bedroom Semi-Detached House | £257,500
Lock and Key independent estate agents are pleased to offer this attractive three bedroom semi detached property situate...
3 Bedroom Semi-Detached House | £259,000
Lock and Key independent estate agents are pleased to offer this attractive, three bed semi-detached property situated i...
3 Bedroom Semi-Detached House | £260,000
Lock and Key independent estate agents are pleased to offer this truly immaculate three bedroom semi detached property p...
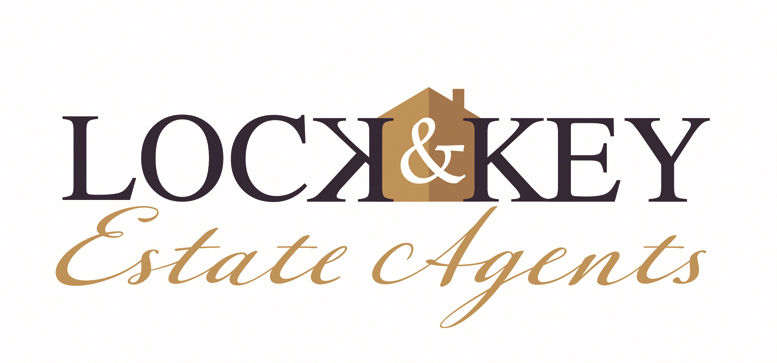
Lock & Key (Melksham)
5 Church Street, Melksham, Wiltshire, SN12 6LS
How much is your home worth?
Use our short form to request a valuation of your property.
Request a Valuation


