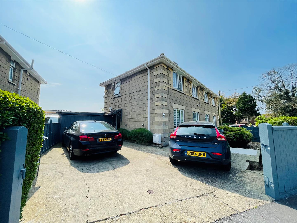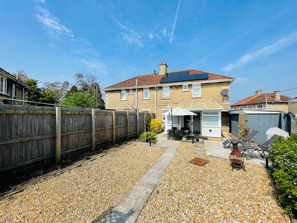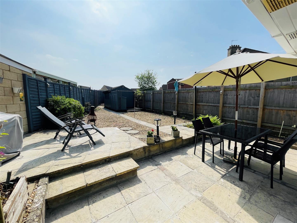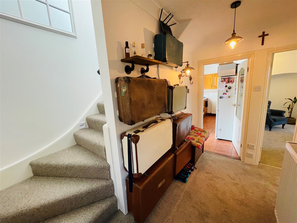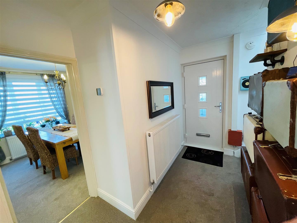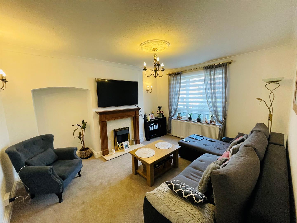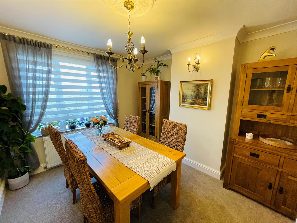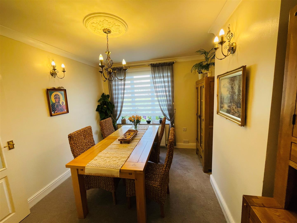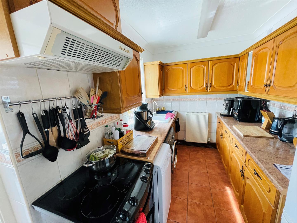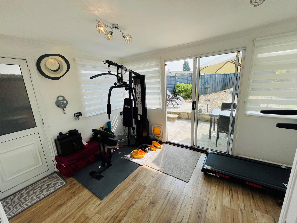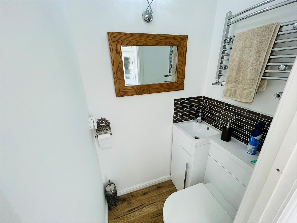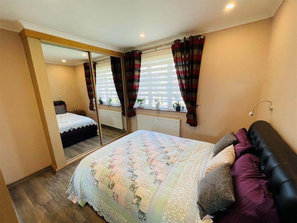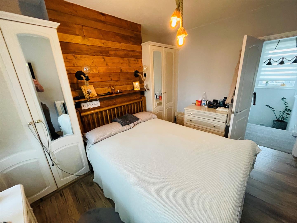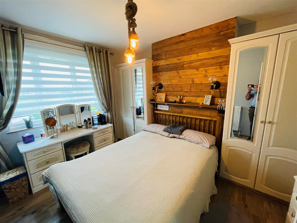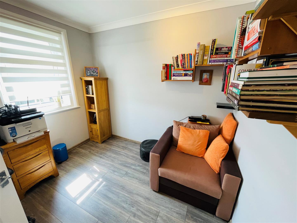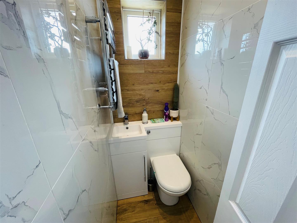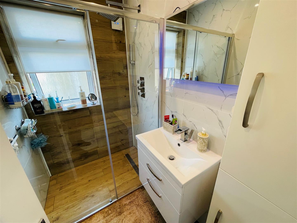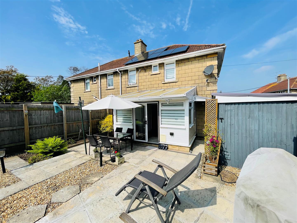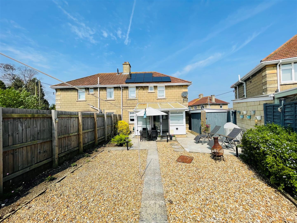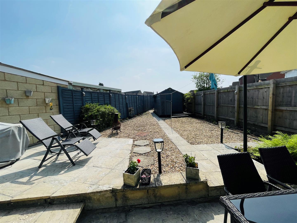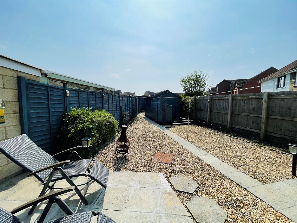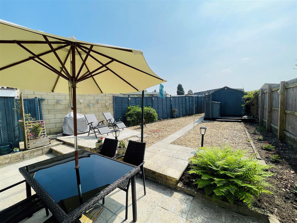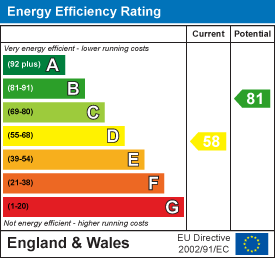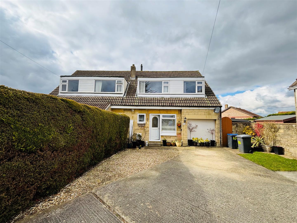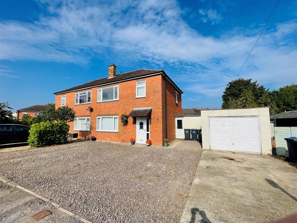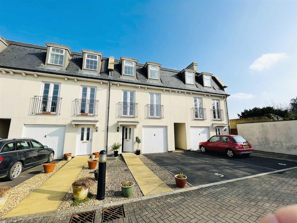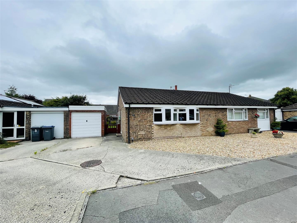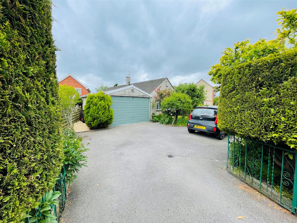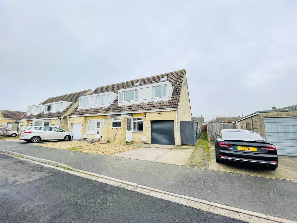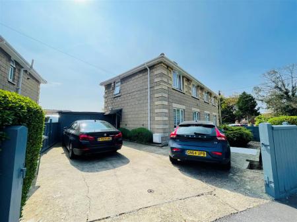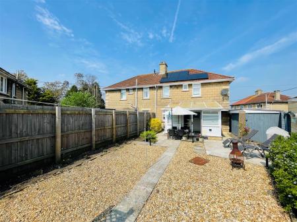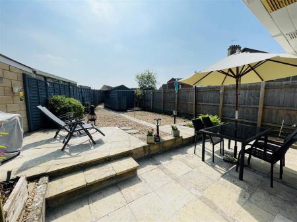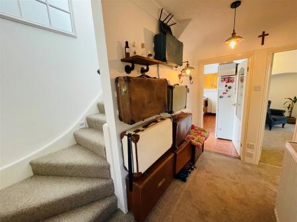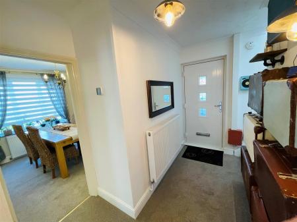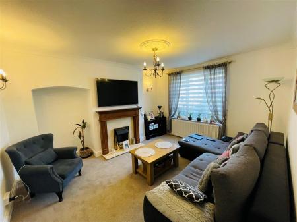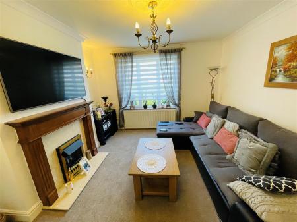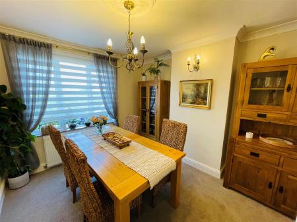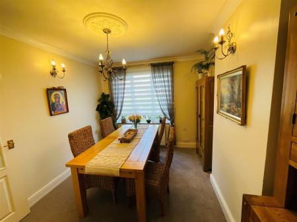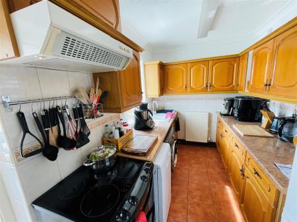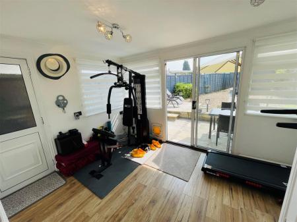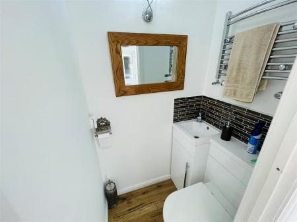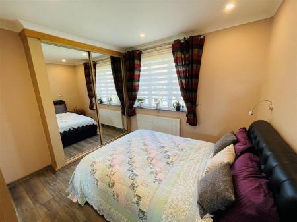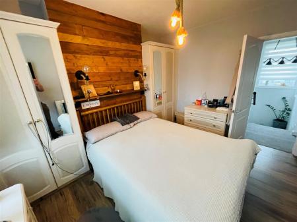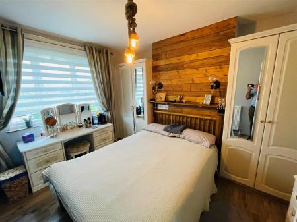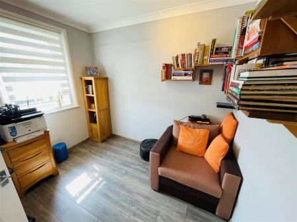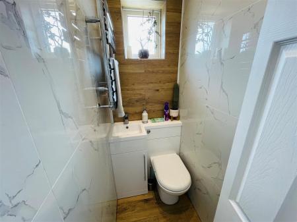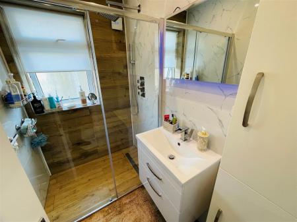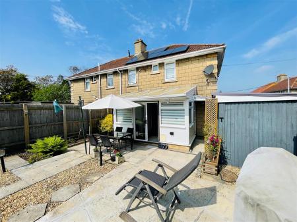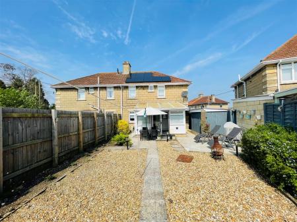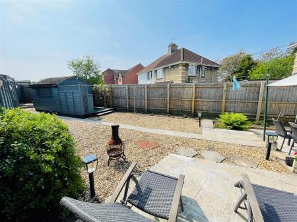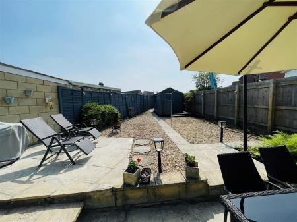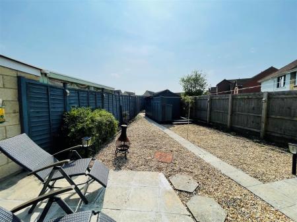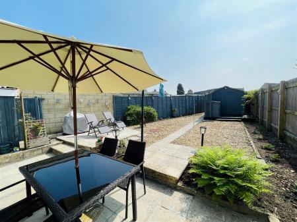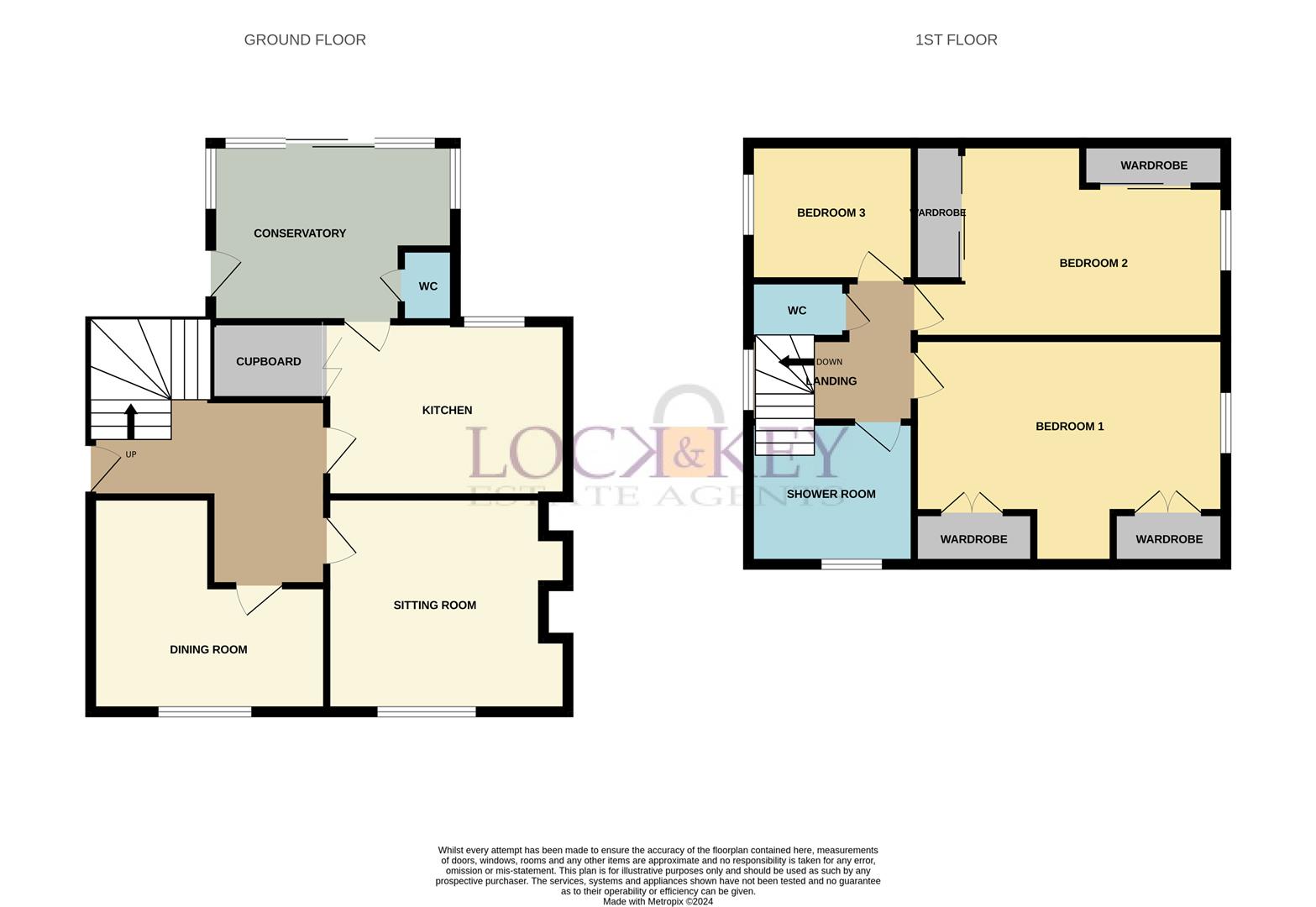- Attracive, Spacious Mature Home & No Chain
- Truly Immaculate Semi Detached
- Lacock Side Of Town
- Three Bedrooms
- Hall, Dining Room, Living Room
- Kitchen, Conservatory & Cloakroom
- Bathroom & Separate W/C
- Double Glazing & Gas Heating
- Ample Parking & Garage/Workshop
- Lovely Enclosed Front & Rear Gardens
3 Bedroom Semi-Detached House for sale in Melksham
Lock and Key independent estate agents are pleased to offer this attractive, truly immaculate and spacious three bed semi detached property situated on the Lacock side of the town. The accommodation is arranged over two floors and comprises an entrance, hall, dining room, living room, kitchen and a conservatory and a useful cloakroom. To the first floor there are three bedrooms, a separate W/C and a shower room. Externally the property has a lovely rear garden, attractive patio area, off road parking, and a garage/workshop. The property further benefits from gas heating and double glazing and solar heating. Viewing is strongly recommended. No Chain.
Situation - Going out on the Lacock side of the town within an established residential area, the property lies close to a range of local amenities which include veterinary surgery, launderette, hairdressers, supermarket, 'convenience' store, and public house, whilst the centre of Melksham with its range of facilities including a campus with swimming pool/fitness centre library and 'bus services to surrounding towns lies just over one mile away with primary schools available in Lowbourne about half a mile distant. Neighbouring towns include Calne, Corsham, Bradford on Avon, Trowbridge and Chippenham with the latter having the benefit of main line rail services. The City of Bath with its many facilities lies some twelve miles distant whilst access to the M4 at junction 17 lies three miles north of Chippenham.
Accommodation - Front door opening to:
Entrance Hall - Turned stairs to first floor, radiator.
Sitting Room - 4.11m x 3.63m max (13'06" x 11'11" max) - Double glazed window, a wooden fire surround with a marble effect inset and hearth with coal effect fire inset, television point, radiator.
Dining Room - 3.76m max x 3.05m " max (12'04" max x 10'0 " max - Double glazed window, radiator.
Kitchen - 3.63m x 2.03m (11'11" x 6'08") - Double glazed window over looking the rear garden. A range of matching wall and base units and drawers with work surface over, ceramic one and a half bowl sink i set with tiled surrounds, space and point for an electric cooker, space and plumbing for washing machine and slimline dishwasher, under stairs storage cupboard, half glazed door to:
Conservatory - 4.01mmax x 2.69m (13'02"max x 8'10") - Double glazed patio doors opening onto the garden with windows to either side, radiator, door opening to the side and a further door to:
W.C - Low level W.C with an integrated cistern, wash hand basin with a cupboard below and tiled splash backs, heated towel rail.
First Floor Landing - Double glazed window, access to loft space, doors to all rooms.
Bedroom One - 3.76m x 2.64m to chimney breast (12'04" x 8'08" to - Double glazed window, built-in recessed wardrobes, radiator.
Bedroom Two - 3.28m x 2.77m to frt w/robe (10'09" x 9'01" to frt - Double glazed window, built-in triple and double mirror fronted wardrobes, radiator.
Bedroom Three - 2.87m x 2.64m (9'05" x 8'08") - Double glazed window, radiator.
Shower Room - Obscure double glazed window. A suite comprising a tiled shower cubicle housing a rain shower and a hand held attachment, wash hand basin with a drawer below, wall mounted storage cupboards, shaver point, extractor, heated towel rail.
W.C - Obscure double glazed window, low level W.C with an integrated cistern, wash hand basin with a cupboard below, majority tiled, heated towel rail.
Externally - Enclosed by mature hedging and timber fencing, shingle area with lavender and shrub borders,
Parking - A hardstanding providing parking for two cars leading a good size timber workshop/storage with power and light.
Rear Garden - The enclosed rear garden is low maintenance and laid to a paved patio with a step up to a further paved area with a pathway continuing to the rear with shingle to either side, shrub border, timber garden store and a further timber workshop/storage shed.
Directions - From the agents office proceed to the High Street and turn left, continue to the roundabout and bear right into Lowbourne, proceed to the double mini roundabout and bear left into Forest Road , continue to the next roundabout and turn right into Church Lane and left into Crescent Road where the property can be found on the right hand side.
Property Ref: 14746_33094608
Similar Properties
3 Bedroom Semi-Detached House | £290,000
Lock and Key independent estate agents are pleased to offer this spacious three bedroom semi detached chalet style prope...
3 Bedroom Semi-Detached House | £290,000
Lock and Key independent estate agent are pleased to offer this attractive red brick and spacious, three bed older style...
4 Bedroom Townhouse | £290,000
Lock and Key independent estate agents are pleased to offer this truly immaculate four bed town house situated approxima...
2 Bedroom Semi-Detached Bungalow | £300,000
Lock and Key independent estate agents are pleased to offer this truly immaculate two bedroom semi detached bungalow sit...
New Terrace, Staverton, Trowbridge
3 Bedroom Semi-Detached Bungalow | £300,000
Lock and Key independent estate are pleased to offer this spacious three bedroom semi-detached bungalow in good decorati...
4 Bedroom Semi-Detached House | £300,000
Lock and Key independent estate agents are pleased to offer this spacious four bedroom semi detached chalet style proper...
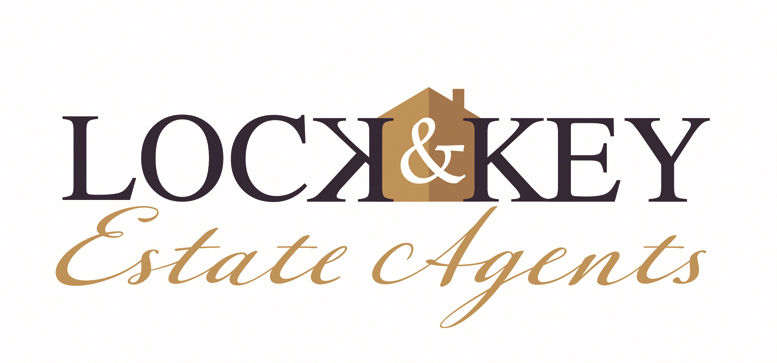
Lock & Key (Melksham)
5 Church Street, Melksham, Wiltshire, SN12 6LS
How much is your home worth?
Use our short form to request a valuation of your property.
Request a Valuation
