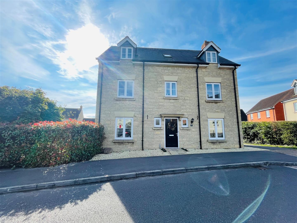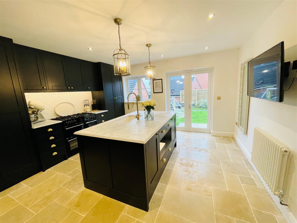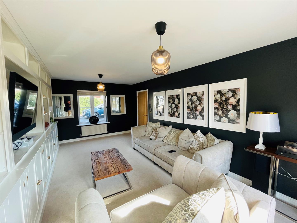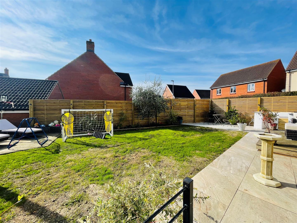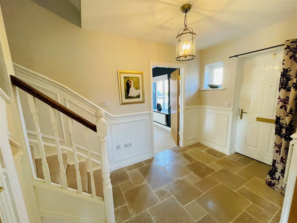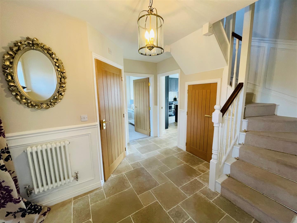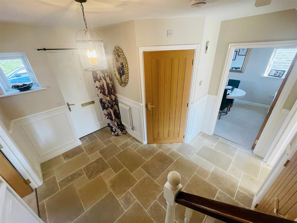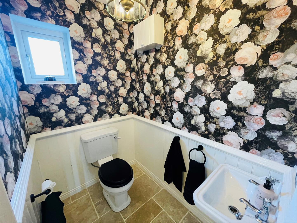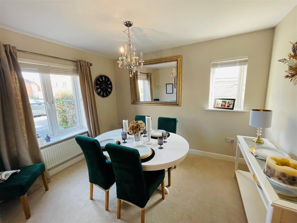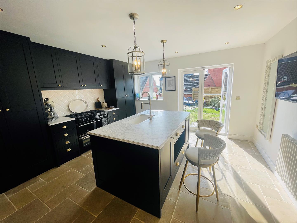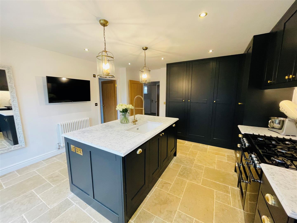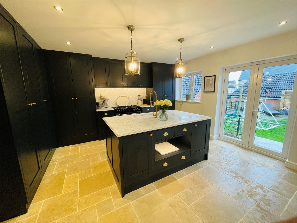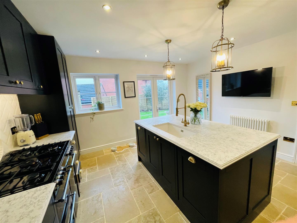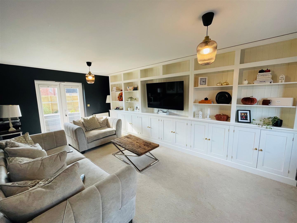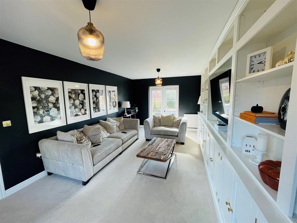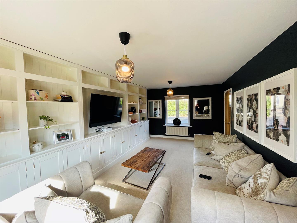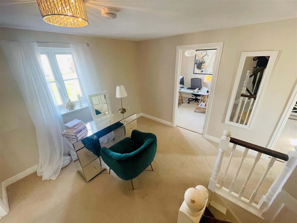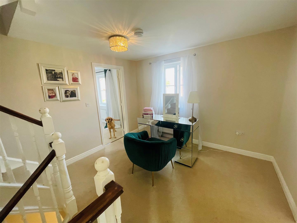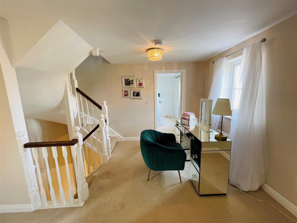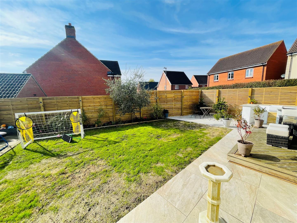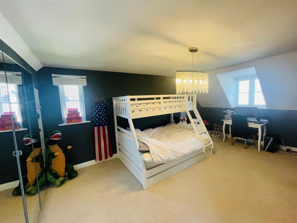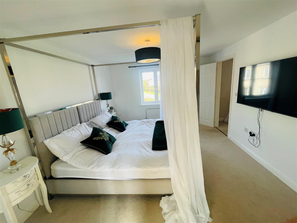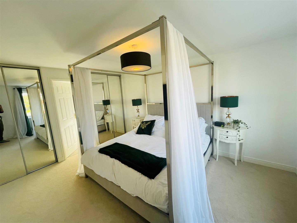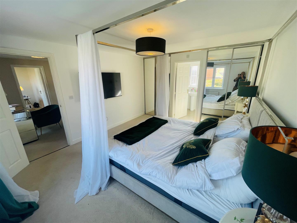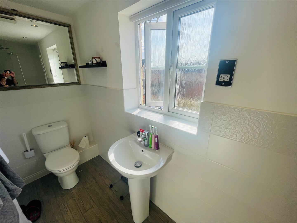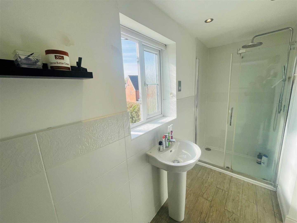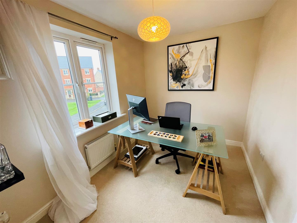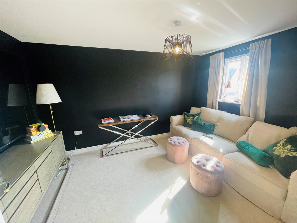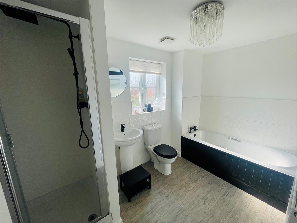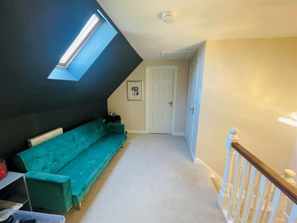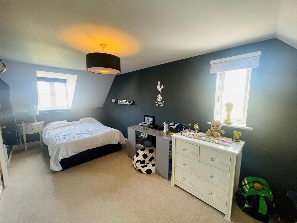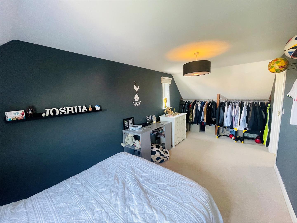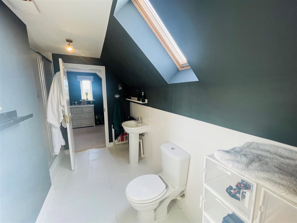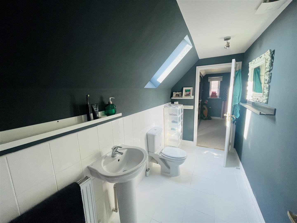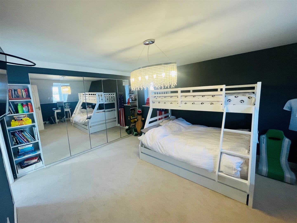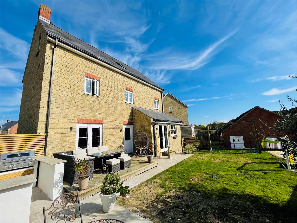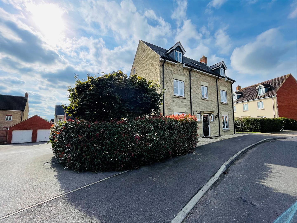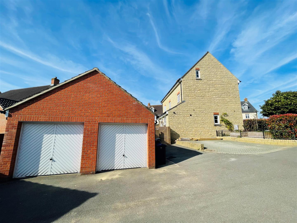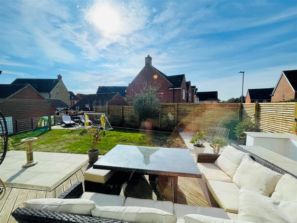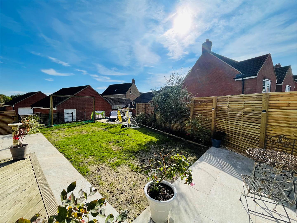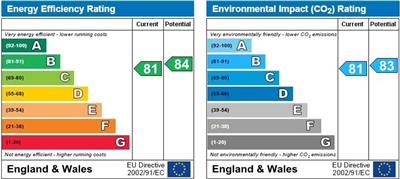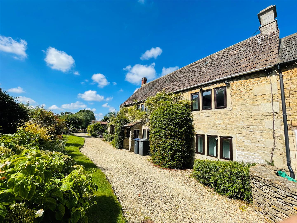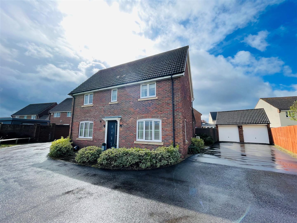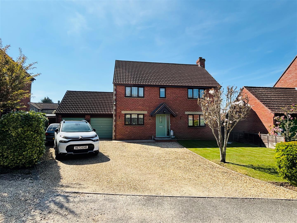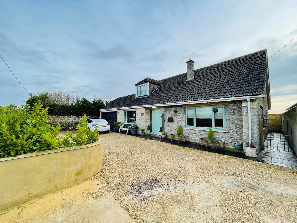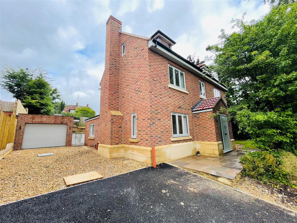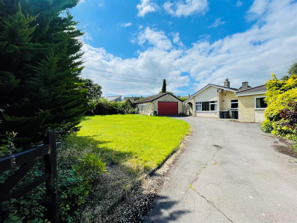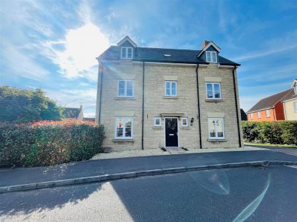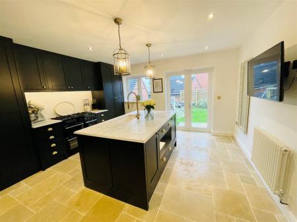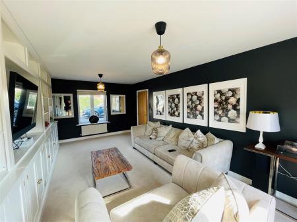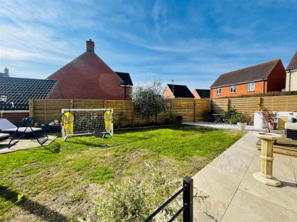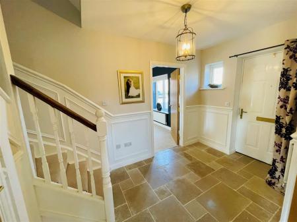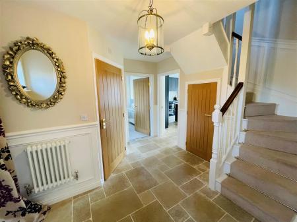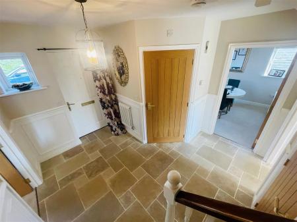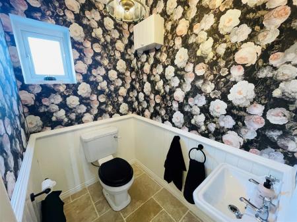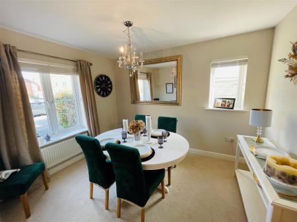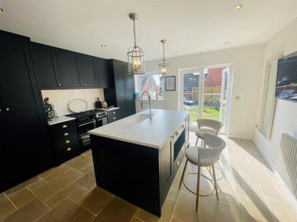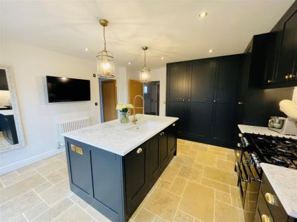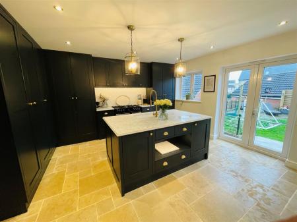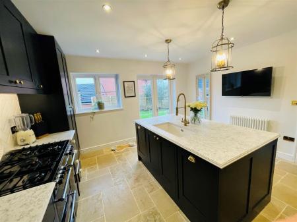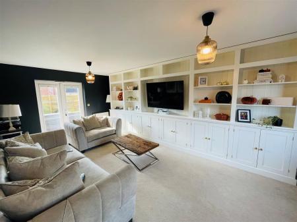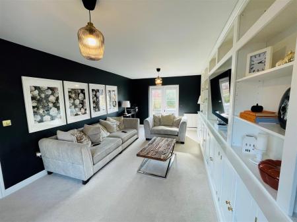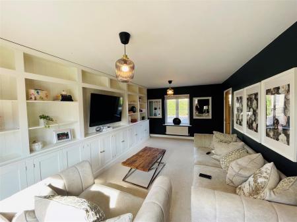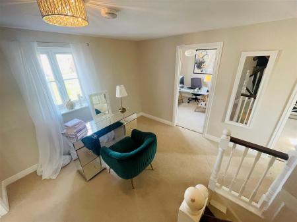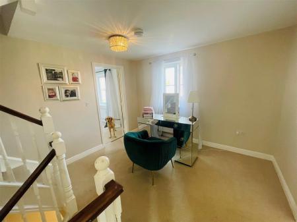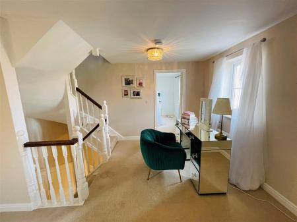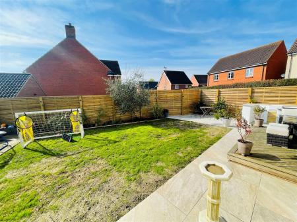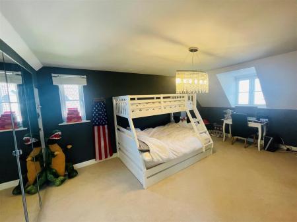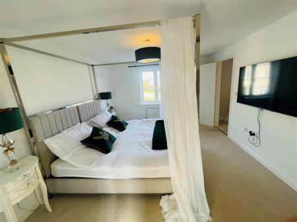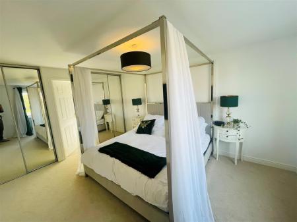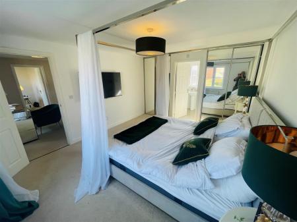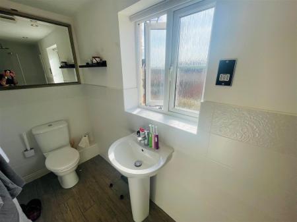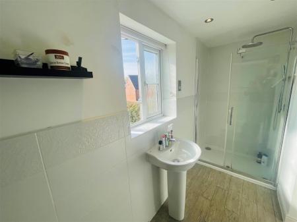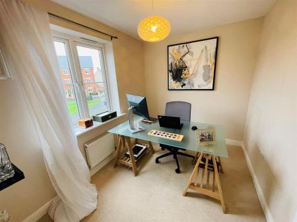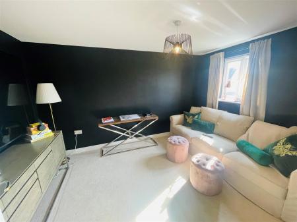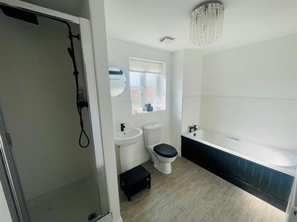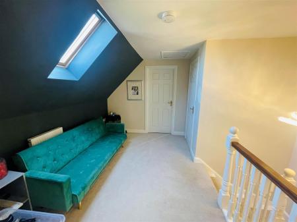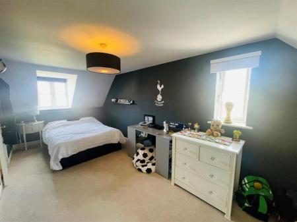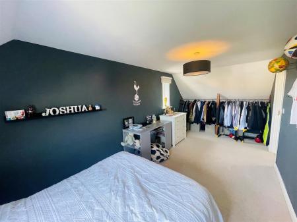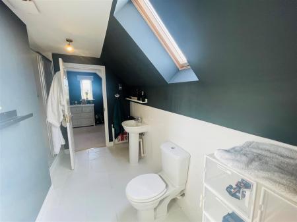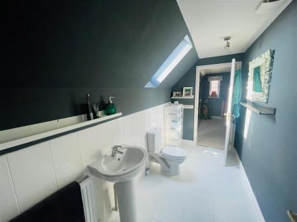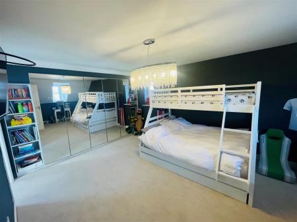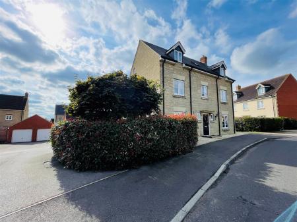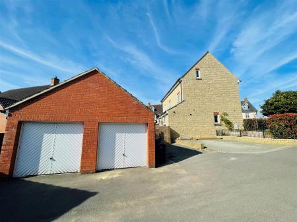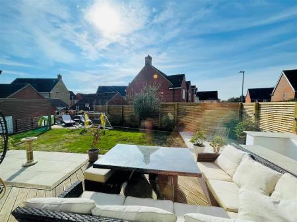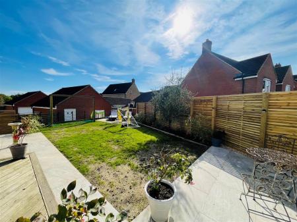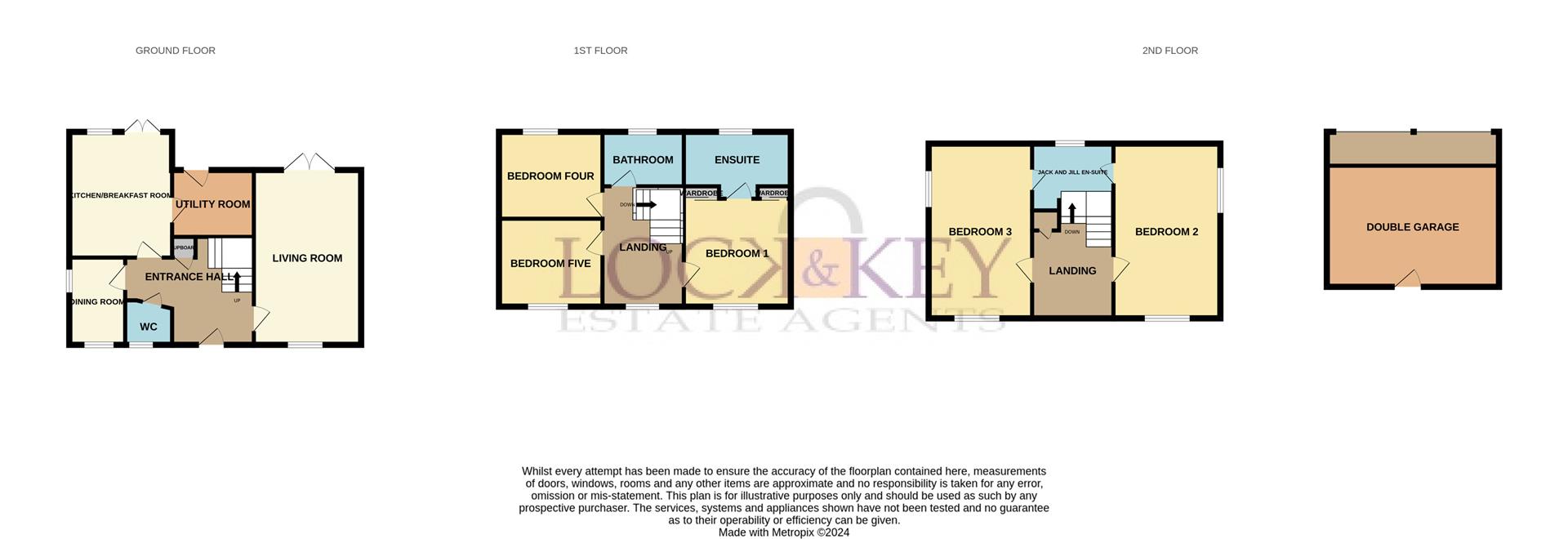- Impressive, Spacious & Truly Immaculate
- Double Garage & Parking
- Five Bed Detached
- Dual Aspect Living Room, Dining Room
- Fabulous Solid Wood Bespoke Fitted Kitchen / Breakfast Room
- Useful Utility, Cloakroom
- Two En-Suites & Bathroom
- Enclosed Rear Garden
- Charles Church Built Of Approx 2000 Sq Ft
- A Stunning Family Home - Vendor Suited
5 Bedroom Detached House for sale in Melksham
Lock and Key independent estate agents are pleased to offer this impressive, spacious and truly immaculate Five Bed detached property built by Charles Church and situated in the favoured Manor Park on the eastern outskirts of town. Offering excellent living proportions throughout of approx 2000 sq ft of accommodation comprising a light & airy entrance hall, cloakroom, dining room, a stunning bespoke fitted solid wood kitchen / breakfast room with island, useful utility and a lovely dual aspect living room. On the first floor there are three bedrooms, an en-suite and a family bathroom. On the second floor are two further double bedrooms with a Jack and Jill en-suite. The property further benefits from gas heating and double glazing. Externally there is a useful front/ side garden currently used as a vegetable garden with raised beds. To the rear is an enclosed and recently landscaped rear garden with outdoor kitchen - great for entertaining. This property also benefits from a detached double garage and parking. Viewing is strongly recommended.
Situation - Manor Park & Dauncey Gardens presents a collection of four and five bedroom homes. Situated on the eastern outskirts of Melksham, this property enjoys views, particularly from the first floor elevations, towards the open countryside of Bowden Hill. Immediately across the road you will find fields perfect for dog walking with a public footpath that tracks all the way to the beautiful Barge Inn, Seend. The excellent Forest and Sandridge primary school is just a few minutes walk and The Oak secondary school is also within easy walking distance. Bus routes to other local secondary schools are also close by, giving access to both Abbeyfield (Chippenham) and Corsham schools. There are local shops within convenient reach and the town centre is accessible with its excellent range of shopping and leisure facilities, including the new Melksham Campus, within a mile and a half.
Melksham is conveniently situated with good access to the neighbouring towns of Devizes,Trowbridge, and Chippenham with the latter having a mainline railway station(London-Paddington) and access to the M4 motorway via junction 17 offering convenient access to the major centres of Bath, Bristol, Swindon and London.
Accommodation - Front door opening to:
Entrance Hall - Double glazed window to front, stairs rising to first floor with useful under stairs storage cupboard, telephone point, radiator.
Cloakroom - Obscure double glazed window to front, low level W.C, pedestal mounted corner wash hand basin with tiled splash backs, extractor fan, radiator.
Dining Room - 11'2" x 9'0" - Dual aspect double glazed windows to front and side, radiator.
Dual Aspect Living Room - 20'5" x 11'4" - Double glazed window to front and double glazed french doors opening onto the rear garden, television point, two radiators.
Kitchen / Breakfast Room - 4.34m x 4.34m (14'3" x 14'3") - Double glazed window to the rear. A range of fitted wall and base units with work surface over , stainless steel one and a half bowl sink inset with mixer tap. Built-in double oven and separate inset four burner gas hob with matching extractor hood over, built-in dishwasher, tiled floor, radiator, double glazed french doors opening onto the rear garden and further door to:
Utility Room - 6'6" x 5'11" - Double glazed door to the rear, base mounted unit with work surface over and inset stainless steel sink with mixer tap, space and plumbing for automatic washing machine and tumble dryer, extractor fan, radiator.
First Floor Landing - Double glazed window to front, radiator, stairs to second floor.
Bedroom One - 6.20m x 3.43m (20'4" x 11'03") - Double glazed window to front, two built-in double mirror fronted wardrobes, television point, radiator, door to:
En-Suite - Obscure double glazed window to rear, double shower cubicle, low level W.C, pedestal mounted wash hand basin, shaver point, radiator.
Bedroom Four - 3.96m" x 2.79m (13'0"" x 9'2") - Double glazed window to rear, radiator.
Bedroom Five - 2.79m x 2.16m (9'02" x 7'1") - Double glazed window to front, radiator.
Family Bathroom - Obscure double glazed window to the rear, four piece suite comprising low level W.C, pedestal mounted wash hand basin, panelled bath with mixer tap and shower attachment, separate shower cubicle, part tiled walls, extractor fan, shaver point, radiator.
Second Floor - 6.20m x 2.69m (20'04" x 8'10") - Double glazed velux window to the front, radiator, airing cupboard, access to loft space.
Bedroom Two - 6.20m x 2.69m (20'04" x 8'10") - Double glazed window to front, radiator, door to jack and Jill en-suite.
Jack And Jill En-Suite - Double glazed velux window to side, a three piece suite comprising a low level W.C, pedestal wash hand basin and separate double shower cubicle, partially tiled walls, shaver point, radiator.
Bedroom Three - 4.32m x 3.45m (14'02" x 11'04") - Dual aspect double glazed window to front and side, door to jack and jill suite, radiator.
Externally & Parking - The front and side garden is laid to lawn with a pathway to front door. A driveway to the side of the property for two vehicles leads to the:
Double Garage - 5.16m x 3.89m (16'11" x 12'09") - Two up and over doors, power and light, eaves storage, personal door to the rear garden.
Rear Garden - The rear garden is fully enclosed and laid mainly to lawn which is partly edged by a stone wall with wrought iron railings, circular inset decked area, flower and shrub borders, gated side access.
Directions - From the agents office proceed to the High Street and turn left, continue to the roundabout and turn right into Lowbourne, continue to the next roundabout and follow the road bearing to the right into Sandridge road, continue across the next roundabout into Sandridge Common and at the next roundabout turn right towards the development and then right again into Skylark road where the property can be found on the left hand side identifiable by our Lock & Key For Sale board.
Property Ref: 14746_33417294
Similar Properties
The Common, Broughton Gifford, Melksham
2 Bedroom Cottage | £500,000
Lock and Key Independent estate agents are pleased to offer this attractive, spacious period cottage back opposite the c...
4 Bedroom Detached House | £500,000
Lock and Key independent estate agents are pleased to offer this stunning, truly immaculate, fabulously laid out, stylis...
Malthouse Farm Close, Melksham
4 Bedroom Detached House | £490,000
Lock and Key independent estate agents are pleased to offer this rare opportunity to acquire this individually built, at...
5 Bedroom Detached Bungalow | £550,000
Lock and Key independent estate agents are pleased to offer impressive and spacious five bed detached chalet style bunga...
Kings Road, Easterton, Devizes
4 Bedroom Detached House | £550,000
Lock and Key independent estate agents are pleased to offer this exceptional and beautifully laid out detached newly bui...
4 Bedroom Detached Bungalow | Offers in excess of £550,000
Lock and Key independent estate agents are pleased to offer this spacious four bed detached bungalow set on a generous c...
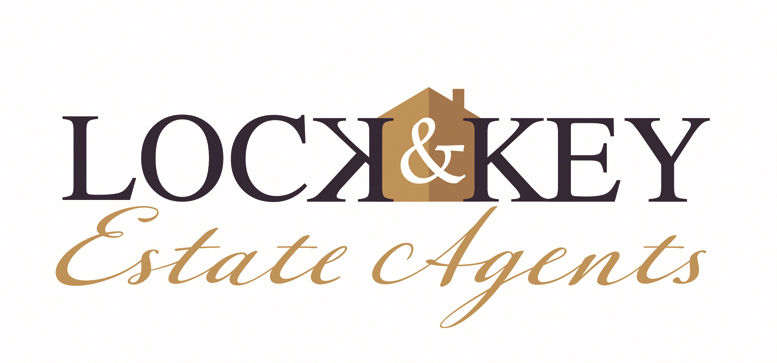
Lock & Key (Melksham)
5 Church Street, Melksham, Wiltshire, SN12 6LS
How much is your home worth?
Use our short form to request a valuation of your property.
Request a Valuation
