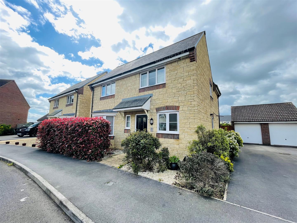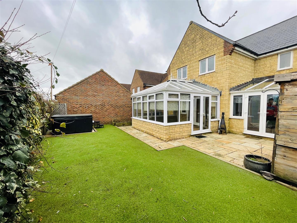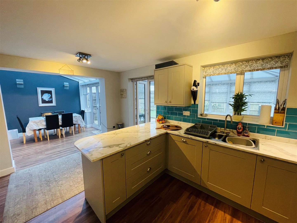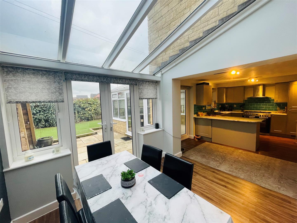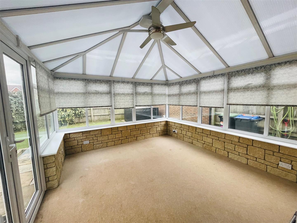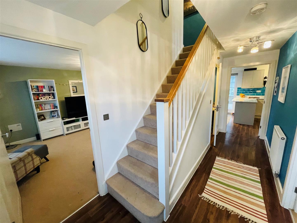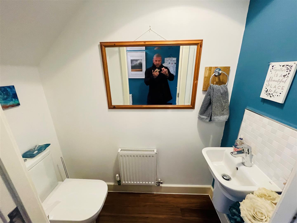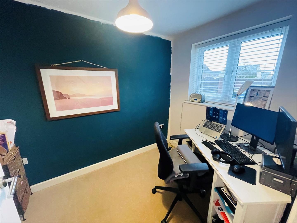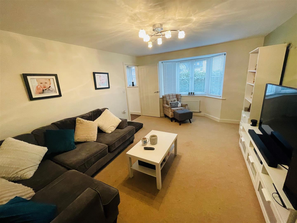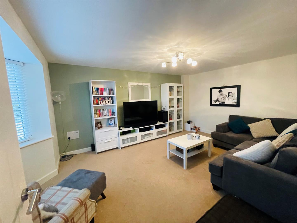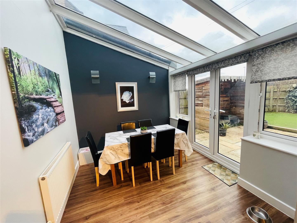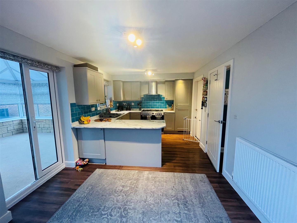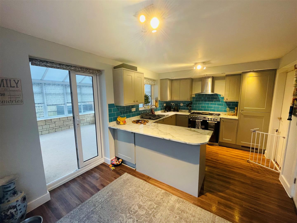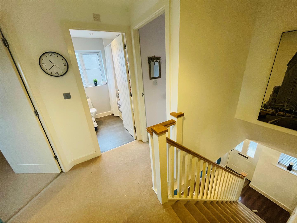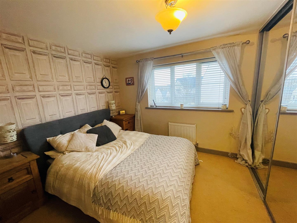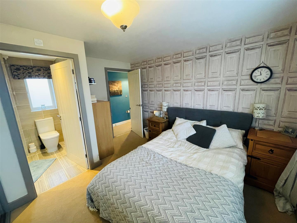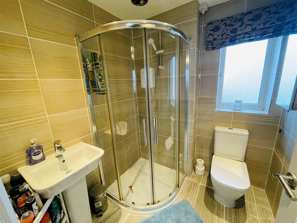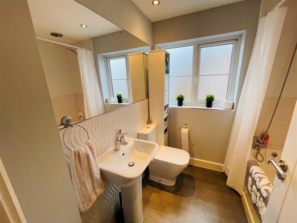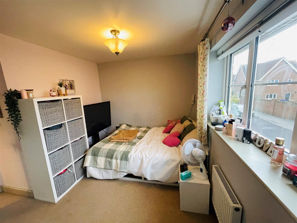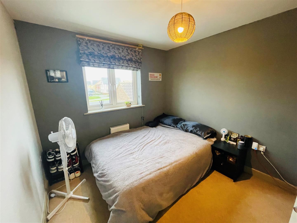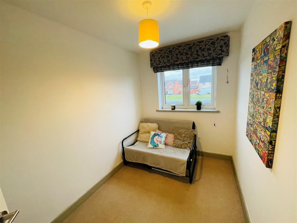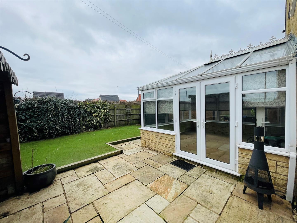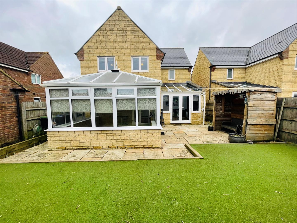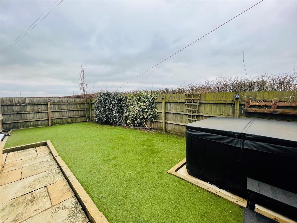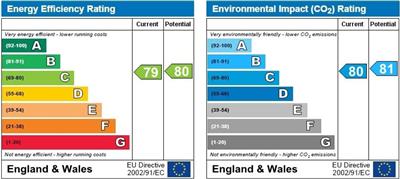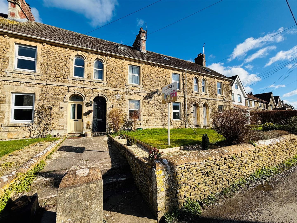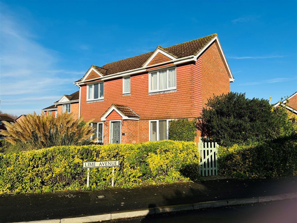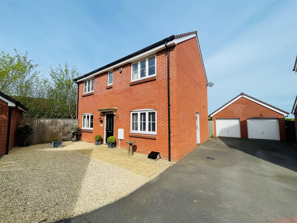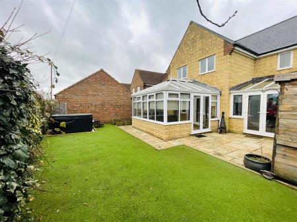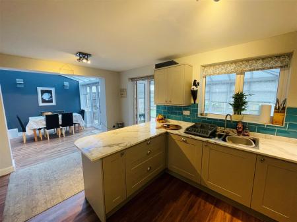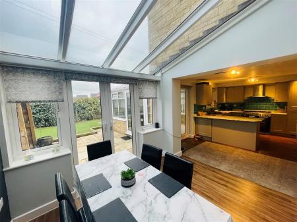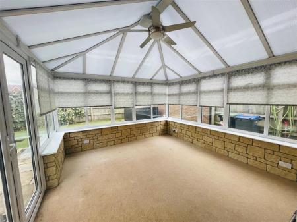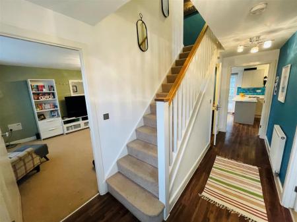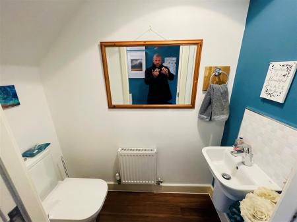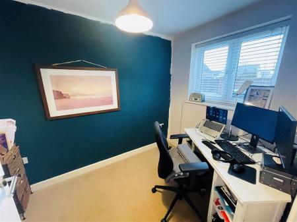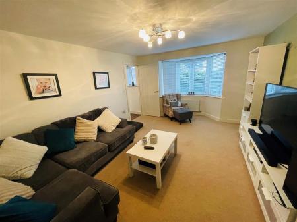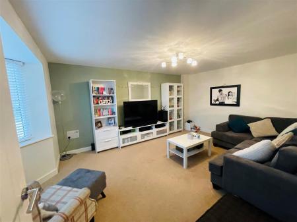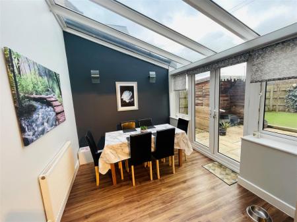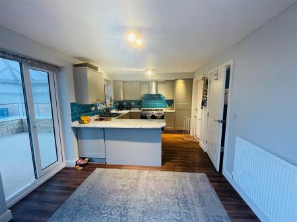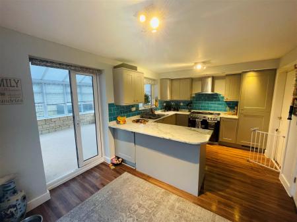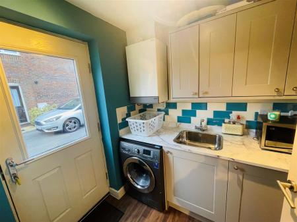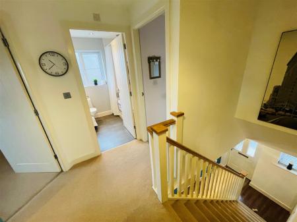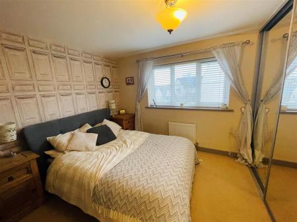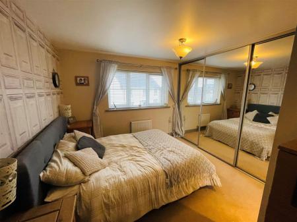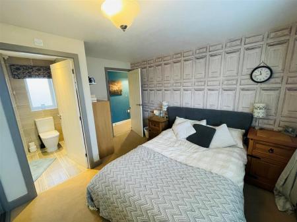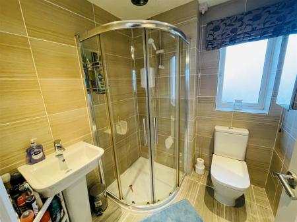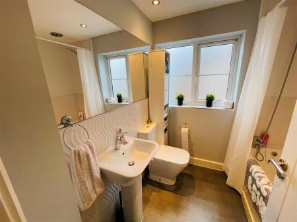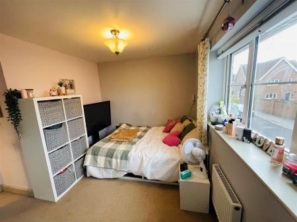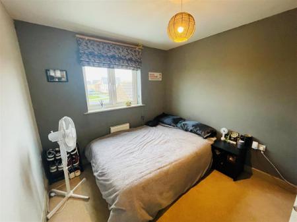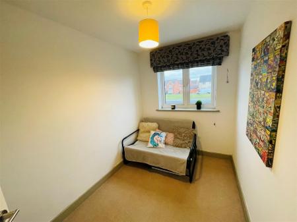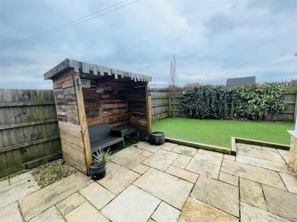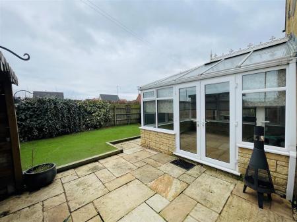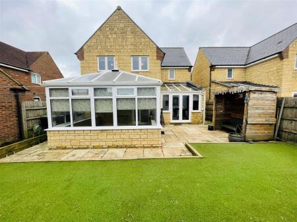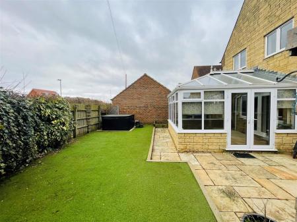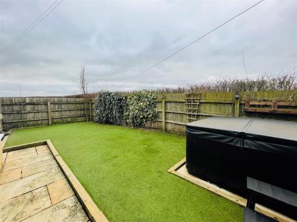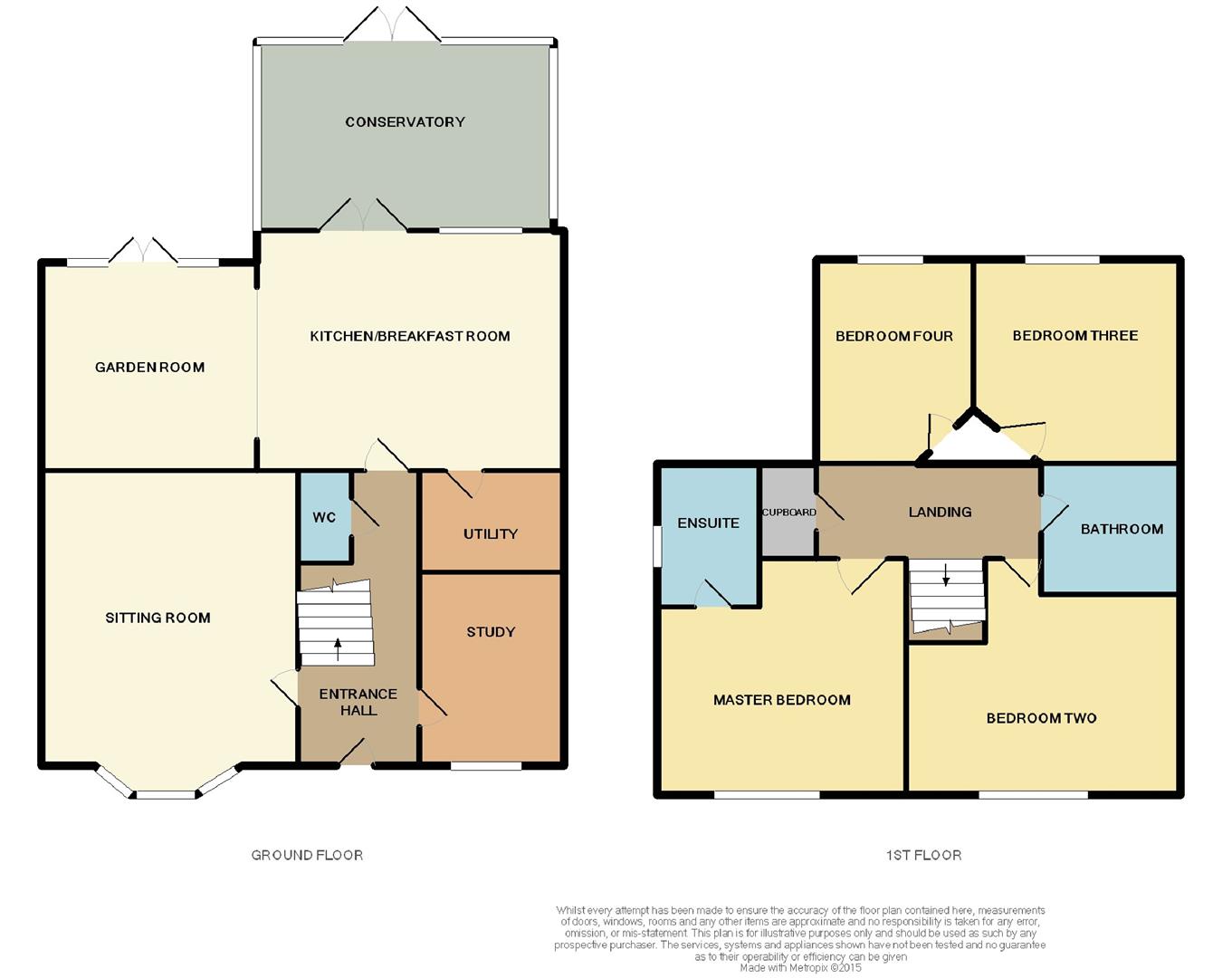- No Chain
- Attractive, Spacious & Detached
- Four Beds, En-Suite
- Impressive, Kitchen / Breakfast / Family Room
- Useful Study, Gas Heating
- Lovely Conservatory
- Cloaks, Utility Room
- Enclosed Rear Garden
- Garage & Driveway
- Double Glazed & Favoured Cul-De-Sac
4 Bedroom Detached House for sale in Melksham
Lock and Key independent estate agents are pleased to offer this attractive and spacious four bed detached property built by Bloor Homes offering good living proportions throughout and being situated in a favoured cul-de-sac. Based on two floors the accommodation comprises an entrance hall, cloakroom, study, bay fronted living room, truly impressive kitchen/breakfast/garden room, a useful utility and a lovely conservatory. On the first floor there are four beds, en-suite and a family bathroom. Externally there is an enclosed rear garden, and driveway parking leading to the garage. The property further benefits from gas heating and double glazing. No Chain.
Situation - The Gateway is a stunning development just off Snowberry lane. The bustling market town has a combination of well known high street names as well as independent stores and has many places to eat, including cafes, bars and restaurants.
Melksham is a small market town situated on the beautiful River Avon. Its position 13.5 miles south of junction 17 of the M4 on the A350 provides an excellent centre to nearby Lacock and Avebury and the attractive towns of Devizes, Bradford-on-Avon and the City of Bath.
Accommodation - Entrance door to:
Entrance Hall - Double glazed window to front, stairs to first floor, radiator.
Cloakroom - Low level W/C, wall mounted hand basin with tiled splash backs, extractor, radiator.
Living Room - 16'10" into bay x 11'11" - Double glazed bay window to front, radiator.
Study - 9'03" x 6'06" - Double glazed window to front, telephone point, radiator.
Kitchen / Breakfast Room - 15'02" x 9'11" - Range of wall and base units and drawers with work surface over with matching up stands stainless steel one and a half bowl sink inset with mixer taps and tiled splash backs, inset four ring gas hob with stainless steel splash back and extractor above, built-in double oven, integrated fridge/ freezer and dishwasher, door to utility and double doors to conservatory, through to:
Garden Room - 9'03" x 9'03" - Glazed roof, television point, radiator, double glazed french doors opening onto the garden.
Utility - Work surface with tiled splash backs with base cupboard below, space and plumbing for automatic washing machine, wall mounted gas boiler, radiator, double glazed door to side.
Conservatory - 12'03" x 11'05" - Double glazed conservatory with double doors opening onto the garden.
First Floor Landing - Access to loft space, built-in airing cupboard, doors to all rooms.
Bedroom One - 12'0" max x 9'10" - Double glazed window to front, full length triple mirror fronted wardrobes, radiator, door to:
En-Suite - Obscure double glazed window to side, shower cubicle, pedestal wash hand basin, low level W.C, ladder style radiator, recessed spot lights, tiled walls.
Bedroom Two - 13'05" max x 8'04" - Double glazed window to front, built-in hanging rail and shelving, radiator.
Bedroom Three - 10'03" x 8'08" - Double glazed window to rear, radiator.
Bedroom Four - 10'04" x 6'04" - Double glazed window to rear, radiator.
Bathroom - Obscure double glazed window to side, a suite comprising a panelled bath with tiled splash backs, pedestal wash hand basin low level W.C, shaver point, recessed spot lights, ladder style radiator.
Externally - The front garden is laid to lawn and enclosed by mature hedging, paved pathway to front door. Driveway providing off road parking for two cars leading to:
Garage - With up and over door, power and light.
Rear Garden - The rear garden is enclosed with shrub borders, paved patio area, gated side access.
Directions - From the market place in Melksham, proceed into Spa Road past the hospital and at the roundabout turn left into Snowberry Lane, proceed along and at the next roundabout take the second exit, then take the next left, then bear right into Blueberry Drive and continue along until you link into Thyme Road where the property will be on the right hand side.
Property Ref: 14746_32855002
Similar Properties
4 Bedroom Link Detached House | £375,000
Lock and Key independent estate agents are pleased to offer this spacious and attractive four bedroom link detached prop...
3 Bedroom Detached Bungalow | £375,000
Lock and Key independent estate agents are pleased to offer this attractive and spacious three bedroom detached bungalow...
The Street, Broughton Gifford, Melksham
3 Bedroom Terraced House | £375,000
Lock and Key independent estate agents are pleased to offer this attractive period home, positioned and encapsulated wit...
4 Bedroom Detached House | £385,000
Lock and Key independent estate agents are pleased to offer this attractive and spacious four bed detached property situ...
Blenheim Park, Bowerhill, Melksham
3 Bedroom Detached House | £390,000
Lock and Key independent estate agents are pleased to offer this rare opportunity to acquire this attractive, very spaci...
4 Bedroom Detached House | £390,000
Lock and Key independent estate agent are pleased to offer this truly immaculate and beautifully laid out four bed detac...
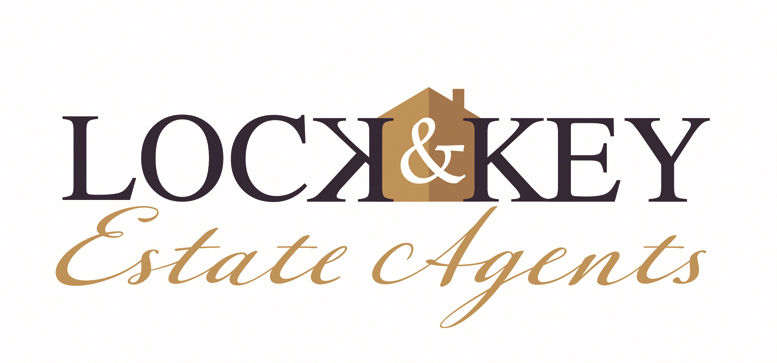
Lock & Key (Melksham)
5 Church Street, Melksham, Wiltshire, SN12 6LS
How much is your home worth?
Use our short form to request a valuation of your property.
Request a Valuation
