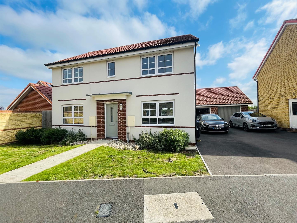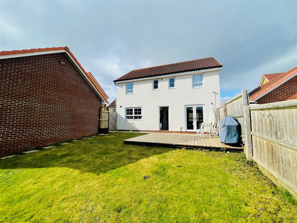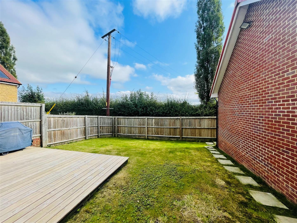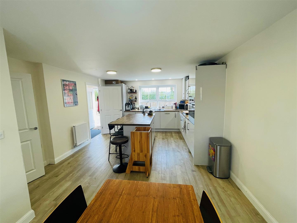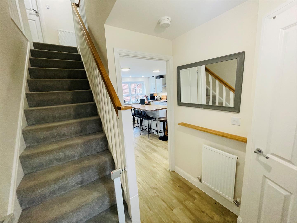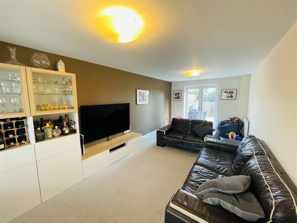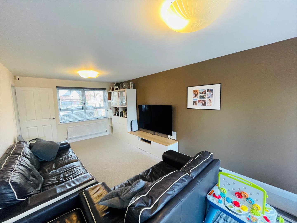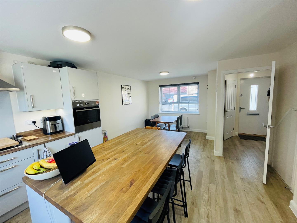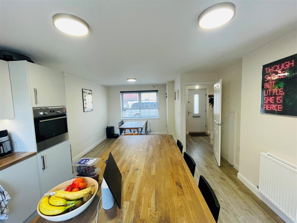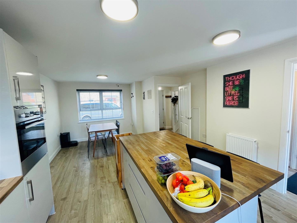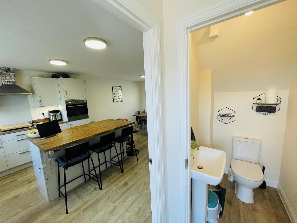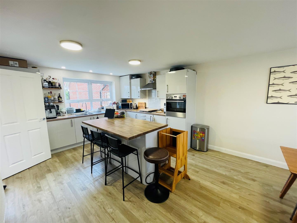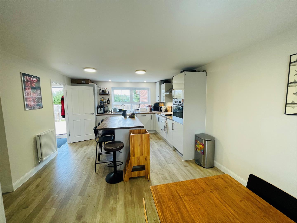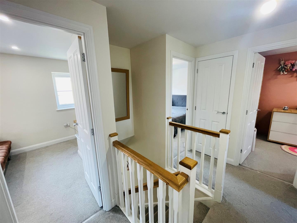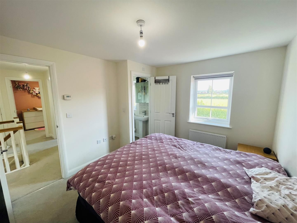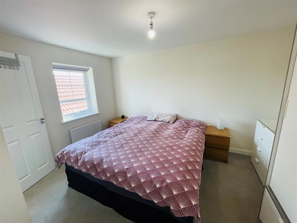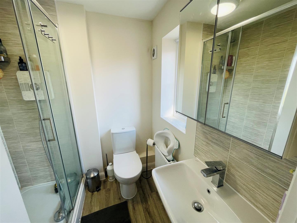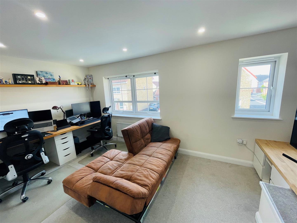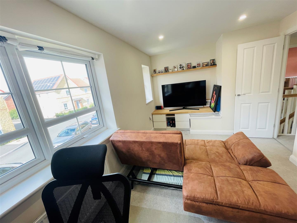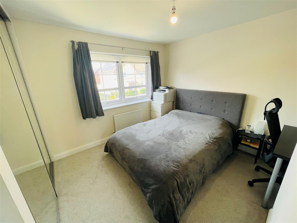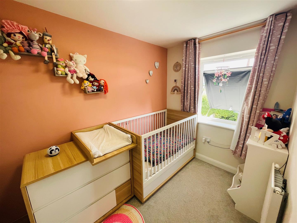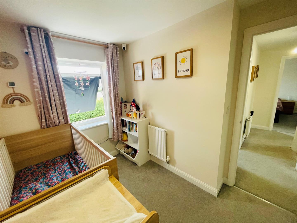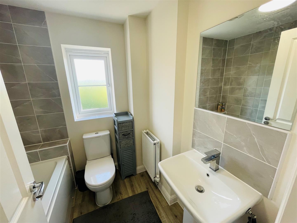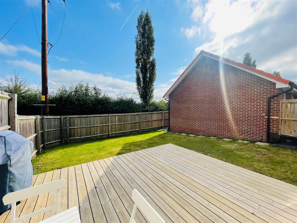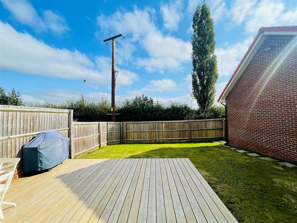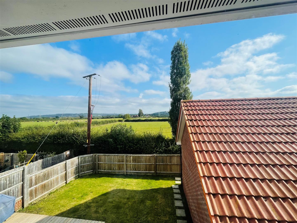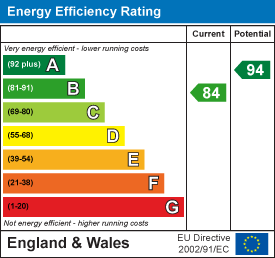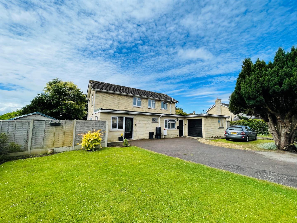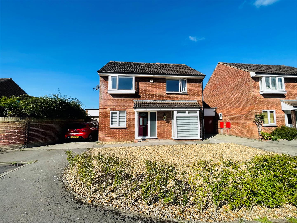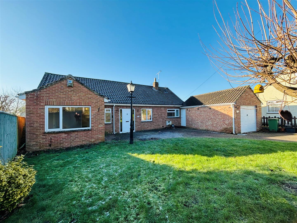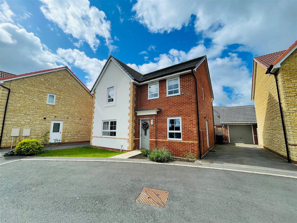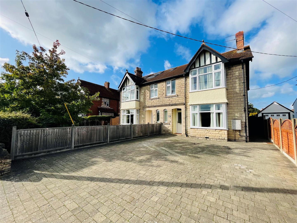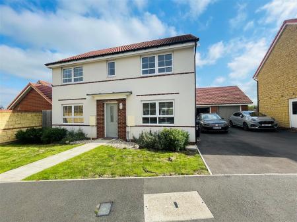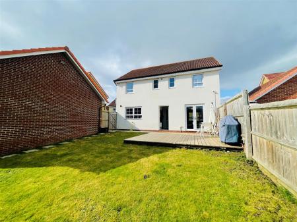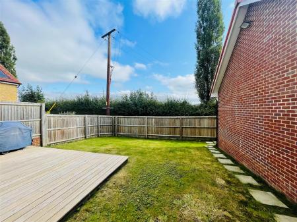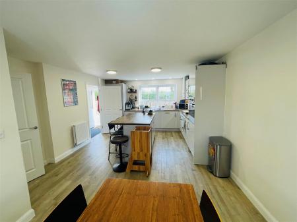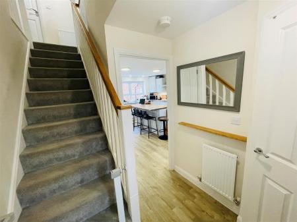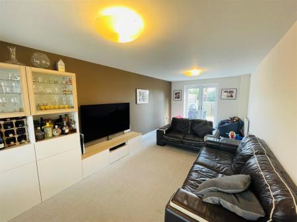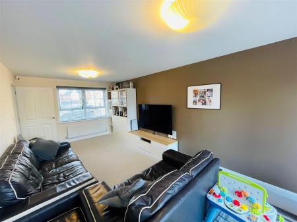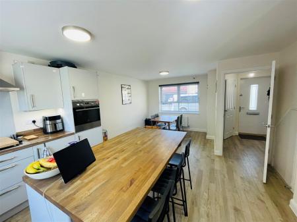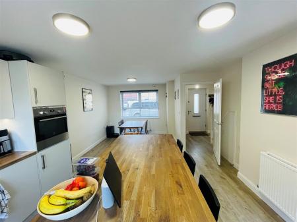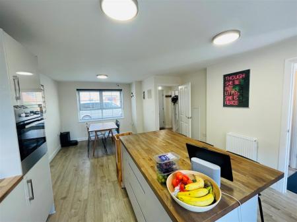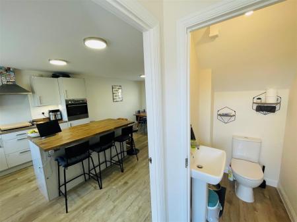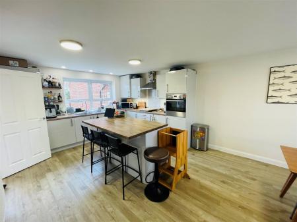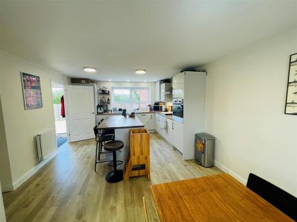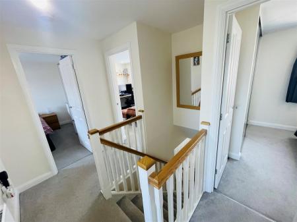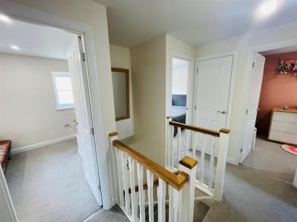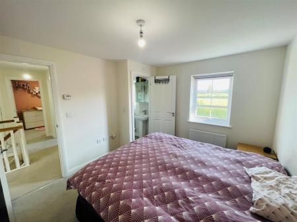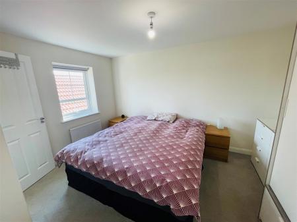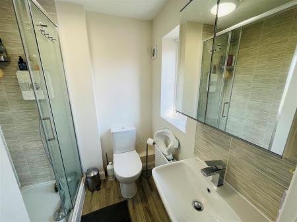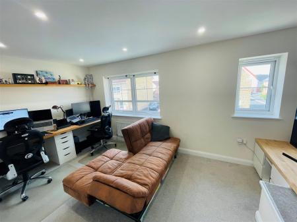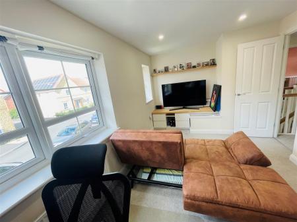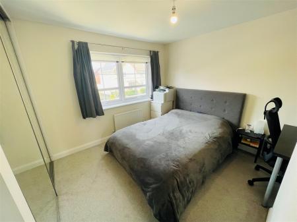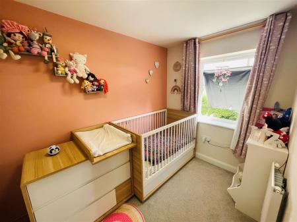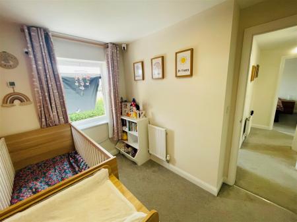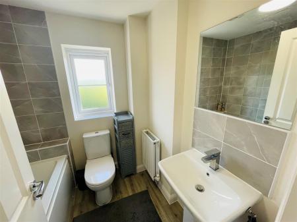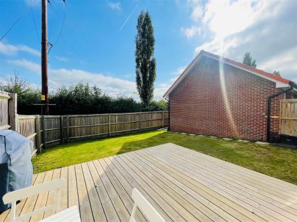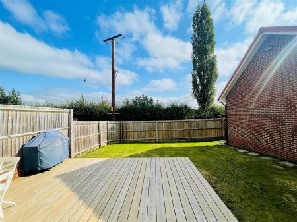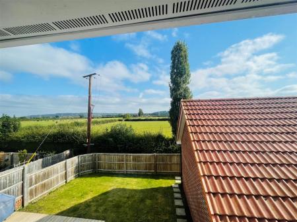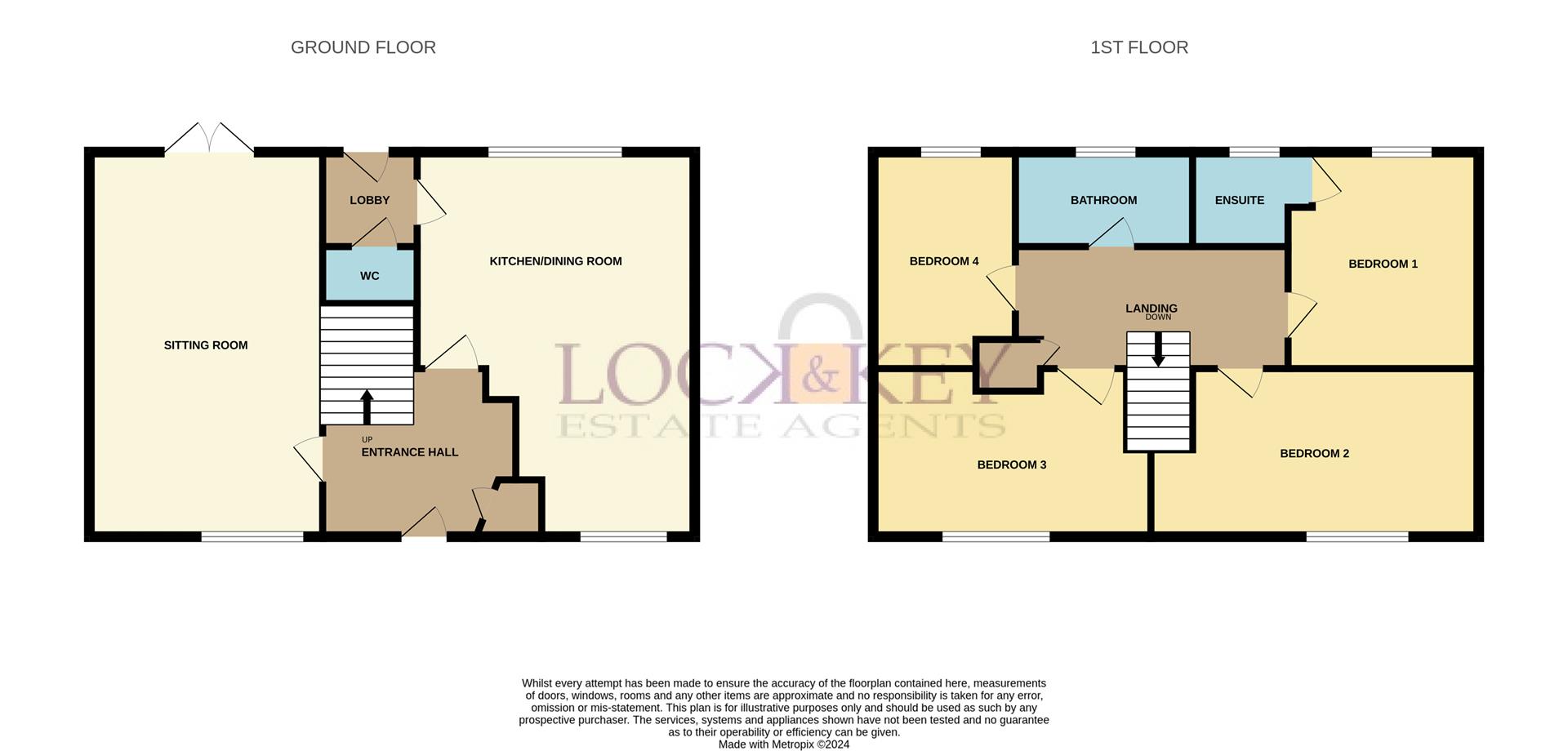- Attractive, Detached & Spacious
- Truly Immaculate Throughout
- Barratt Built With 5 Years Remaining On NHBC
- Four Bedrooms, En-Suite
- Entrance Hall, Cloakroom & Family Bathroom
- Dual Aspect Living Room
- Stunning Large Kitchen / Dining Room
- Drive Parking & Garage
- Enclosed Rear Garden
- Double Glazing & Gas Heating
4 Bedroom Detached House for sale in Melksham
Lock and Key independent estate agents are pleased to offer this truly immaculate, attractive and spacious four bed detached property built by Barratt Homes, being situated in a cul-de-sac on the highly favoured eastern edge of town offering good road links to other centres, amenities, Bath and the M4. Based on two floors the accommodation comprises an entrance hall, a dual aspect bright and airy living room, a stunning modern fully-equipped kitchen / dining room and a useful cloakroom. On the first floor there are four bedrooms, an en-suite and family bathroom. Externally there is drive parking leading to the garage with power. Side access to the rear enclosed garden. Additional features include double glazing and gas heating. Viewing is very much strongly recommended.
Situation - Going out on the favoured eastern side, taking you out towards Bromham, Calne & Devizes. The centre of our bustling market town of Melksham with its range of amenities including the new campus with swimming pool/fitness centre, library and bus services to surrounding towns lies about 2 miles away. Neighbouring towns include Calne, Corsham, Devizes, Bradford on Avon, Trowbridge and Chippenham with the latter having the benefit of mainline rail services whilst the Georgian city of Bath with its many facilities lies some 12 miles distance. Access to the M4 at junction 17 is 3 miles north of Chippenham.
Accommodation - Front door with glazed pane inset opening to:
Entrance Hall - Stairs to first floor, radiator, built-in cupboard, door to:
Sitting Room - 6.55m x 3.12m (21'06" x 10'03") - double glazed window to front and double glazed French doors opening onto the rear garden, two radiators, television point.
Kitchen/Dining Room - 6.55m x 3.99m max (21'06" x 13'01" max) - Dual aspect double glazed windows to front and rear. A range of wall and base units and drawers with work surface over, one and a half bowl sink inset with mixer tap, inset gas hob with splash back and extractor hood above, built-in oven, integrated dish washer, fridge/freezer and washing machine, matching cupboard housing gas boiler, built-in understairs cupboard, matching island with breakfast bar, drawers and cupboards below, door to:
Rear Lobby - Door to garden, radiator, door to:.
W.C - Low level W.C, pedestal wash hand basin, extractor.
First Floor Landing - Built-in storage cupboard, doors to all rooms.
Bedroom One - 3.84m x 2.97m (12'07" x 9'09") - Double glazed window to rear with views to the rear over open countryside, radiator, door to|:
En-Suite - Obscure double glazed window. A suite comprising a tiled shower cubicle, low level W.C, pedestal wash hand basin, radiator, extractor.
Bedroom Two - 4.70m max x 2.62m (15'05" max x 8'07") - Two double glazed windows to front, radiator.
Bedroom Three - 3.18m max x 2.97m to frt w/robe (10'05" max x 9'09 - Double glazed window to front, built-in mirror fronted double wardrobe, radiator.
Bedroom Four - 3.25m x 1.91m (10'08" x 6'03") - Double glazed window to rear, access to loft space, radiator.
Family Bathroom - Obscure double glazed window to rear. A suite comprising a panelled bath with a shower over, tiled surrounds, low level W.C, pedestal wash hand basin, extractor, radiator..
Externally - To the front there is a pathway to the front door with lawn to either side with shrub borders, gated access.
Garage & Parking - 6.40m x 3.15m (21'0" x 10'04") - Driveway parking providing off road parking for two cars leading to a single garage with an up and over door, power and light.
Rear Garden - A fully enclosed rear garden adjoining open countryside to the rear, mainly laid to lawn with a paved patio area, outside tap, gated side access.
Directions - From the junction of Bank Street and High Street in the centre of Melksham turn into Lowbourne (A3102 to Calne and continue on to the small roundabout and turn right into Sandridge Road, go along the road, over the next roundabout and continue until you turn left into Gladstones Road and property can be found on the right hand side.
Property Ref: 14746_33380561
Similar Properties
Belvedere Road, Bowerhill, Melksham
4 Bedroom Detached House | £400,000
Lock and Key independent estate agents are pleased to offer this truly immaculate, attractive & spacious four bed detach...
3 Bedroom Detached House | £395,000
Lock and Key independent estate agents are pleased to offer this attractive, individually built and very spacious detach...
Bader Park, Bowerhill, Melksham
4 Bedroom Detached House | £390,000
Lock and Key independent estate agents are pleased to offer this attractive, extended and therefore spacious four bed de...
3 Bedroom Detached Bungalow | £405,000
Lock and Key independent estate agents are pleased to offer this great opportunity to purchase this attractive three bed...
4 Bedroom Detached House | £417,500
Lock and Key independent estate agents are pleased to offer this beautifully laid out, attractive and spacious four bed...
3 Bedroom Semi-Detached House | £425,000
Lock and Key independent estate agents are pleased to offer this stunning, spacious and attractive bay fronted semi deta...
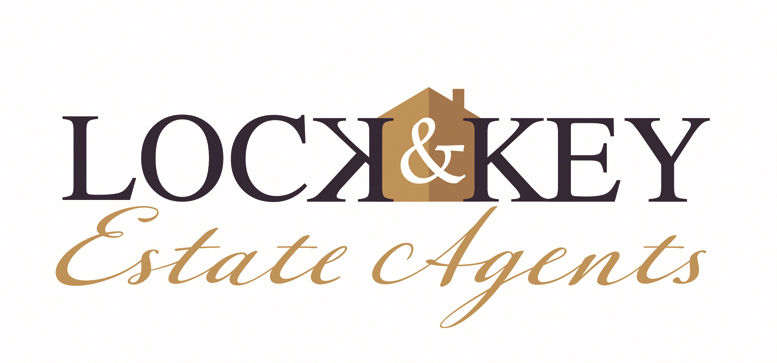
Lock & Key (Melksham)
5 Church Street, Melksham, Wiltshire, SN12 6LS
How much is your home worth?
Use our short form to request a valuation of your property.
Request a Valuation
