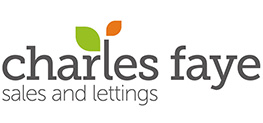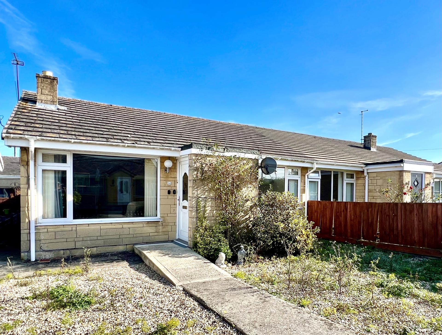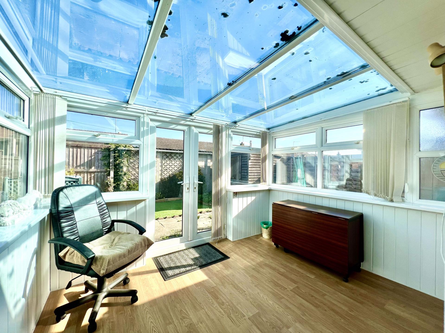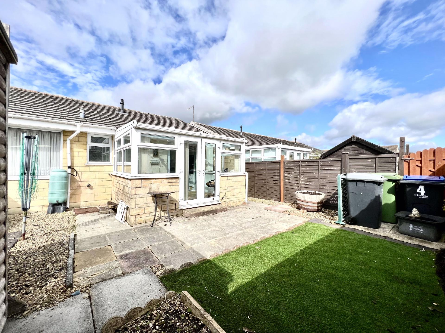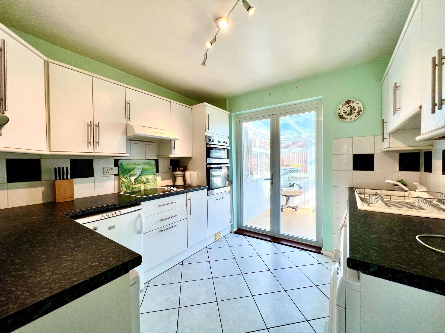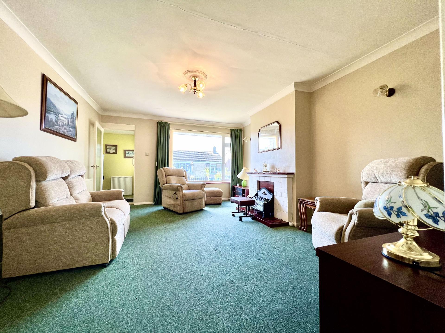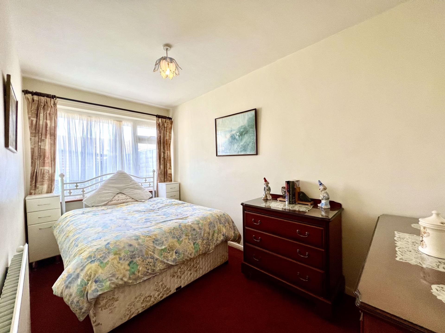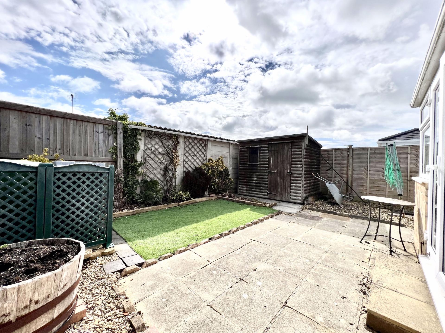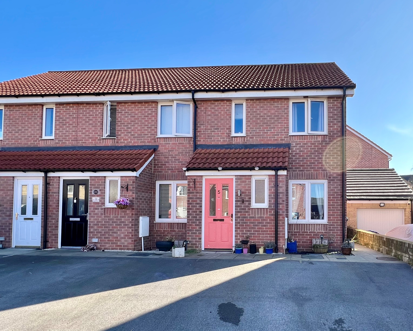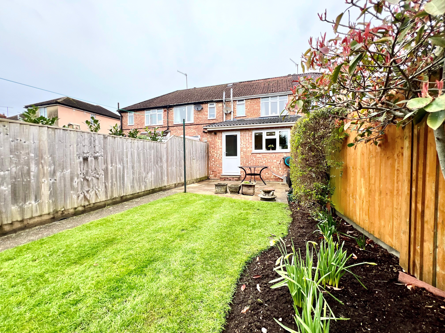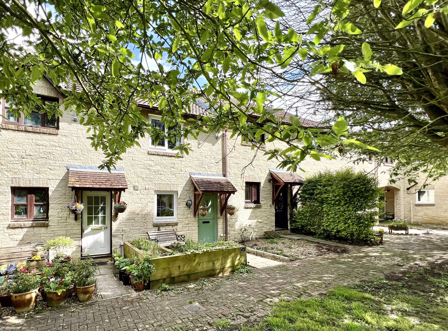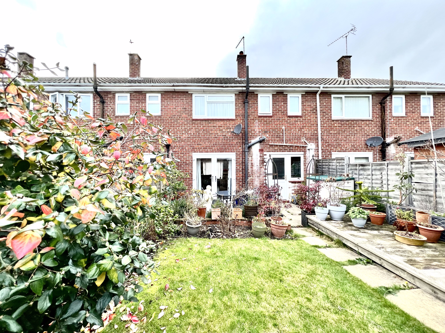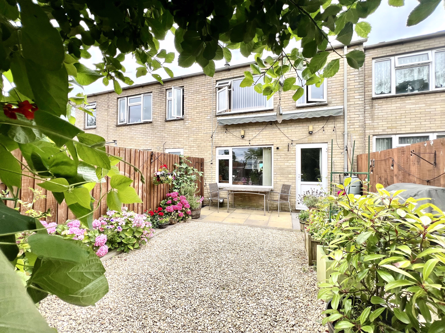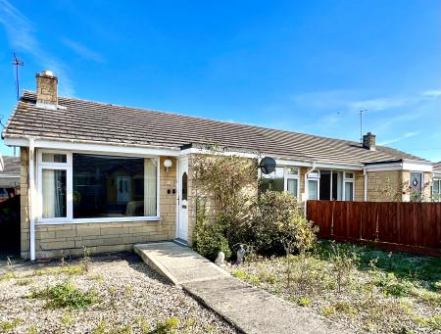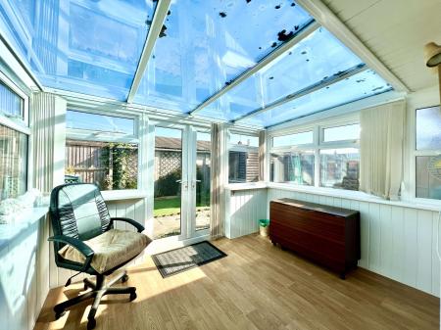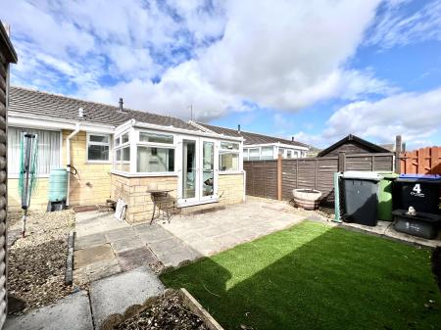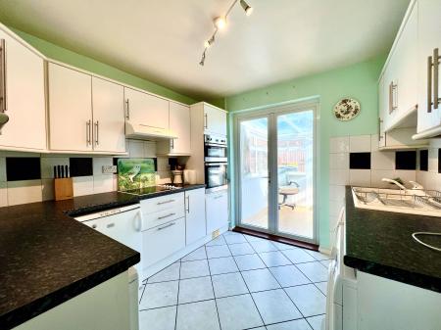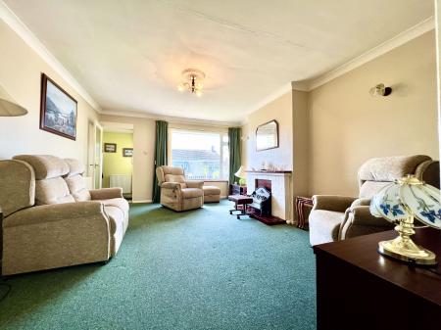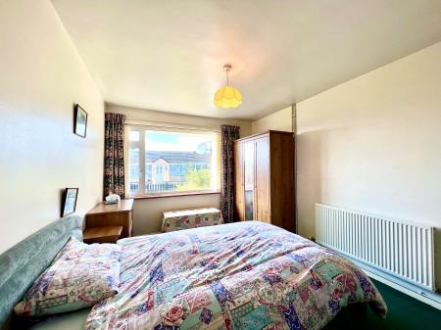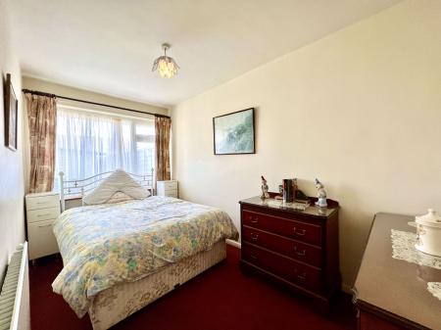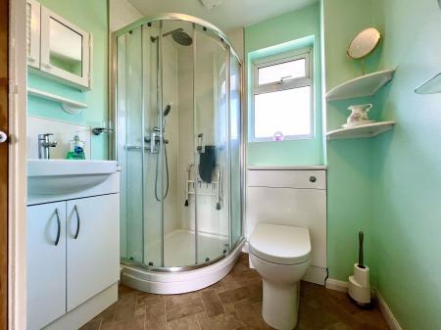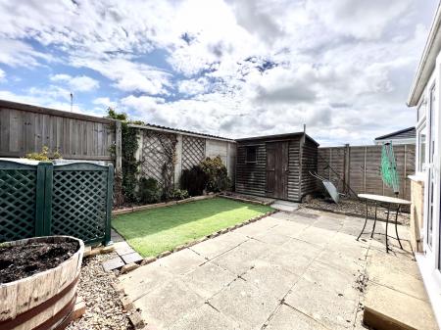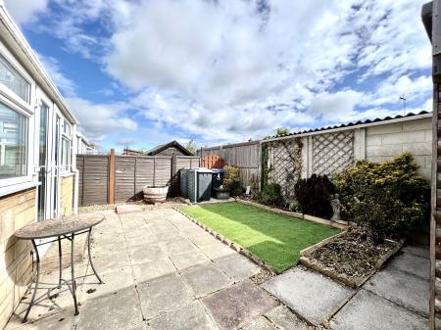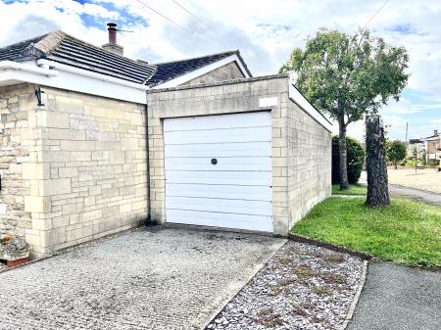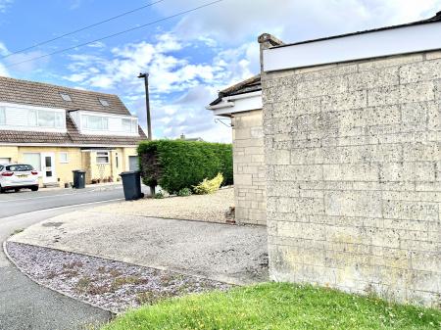- Semi Detached Bungalow
- Entrance Porch
- Two Double Bedrooms
- Conservatory
- Re-fitted Shower Room
- Front & Rear Gardens
- Detached Garage & Parking
- EPC Rating C
- CHAIN FREE
2 Bedroom Bungalow for sale in Melksham
CHAIN FREE! ***MOTIVATED SELLERS*** A delightful two bedroom bungalow tucked away along a quiet walkway, providing a more tranquil and peaceful location within a popular residential area with the added benefits of front and rear gardens, a conservatory and detached single garage with parking to the front. The property is entered via an entrance porch which leads into the good sized living room. To the rear there is a Kitchen with conservatory off, two double bedrooms and shower room complete the property. A lovely property in a peaceful location.
PROPERTY FRONT
Pathway leading to entrance door.
ENTRANCE PORCH
4' 5'' x 3' 0'' (1.35m x 0.91m)
Radiator, glazed door to living room.
LIVING ROOM
16' 6'' x 13' 0'' (5.03m x 3.96m)
Upvc double glazed window to the front, ceiling coving, feature fire place with brick surround, radiator, door to kitchen, door to inner hallway.
KITCHEN
9' 8'' x 9' 5'' (2.94m x 2.87m)
Upvc double glazed French doors to conservatory, fitted with a range of wall and base cabinets with work surface over, sink and drainer unit, tiled splash backs, eye level double oven, four ring electric hob, space and plumbing for washing machine and dishwasher, space for under counter fridge and under counter freezer, tiled flooring.
CONSERVATORY
10' 4'' x 7' 7'' (3.15m x 2.31m)
Upvc double glazed with French doors to garden, laminate flooring.
INNER HALL
Loft access, doors leading to bedrooms and shower room.
BEDROOM ONE
13' 8'' x 9' 11'' (4.16m x 3.02m)
Upvc double glazed window to front, radiator.
BEDROOM TWO
12' 2'' x 6' 9'' (3.71m x 2.06m)
Upvc double glazed window to rear, radiator.
SHOWER ROOM
9' 9'' x 6' 3'' (2.97m x 1.90m)
Upvc double glazed window to rear, refitted suite comprising hidden cistern close coupled w.c., vanity wash hand basin, corner shower cubicle, airing cupboard housing wall mounted boiler, storage cupboard, radiator, vinyl flooring.
EXTERNALLY
FRONT GARDEN
Laid to gravel with fencing, gated access to rear.
REAR GARDEN
Enclosed garden to the rear with gated side access, gravel and paved areas, artificial lawn, garden shed, outside tap.
PARKING AND SINGLE GARAGE
A little way from the property is a single garage with up and over door and driveway parking.
Important Information
- This is a Freehold property.
Property Ref: EAXML9783_12032555
Similar Properties
2 Bedroom House | Asking Price £235,000
A lovely end of terraced home which is very well situated to the North east side of the town giving easy access to Calne...
2 Bedroom House | Asking Price £230,000
This charming terraced house boasts a prime location within walking distance of the town centre and has been thoughtfull...
3 Bedroom House | Asking Price £225,000
NO CHAIN! This semi-detached family home, situated in a sought-after local development, presents an excellent opportunit...
2 Bedroom House | Asking Price £240,000
MOTIVATED SELLERS & CHAIN FREE! This STUNNING two double bedroom home has been EXTENDED AND UPDATED throughout offering...
3 Bedroom House | Asking Price £242,500
A beautifully presented mature three bedroom property located within walking distance to the town centre, the local amen...
3 Bedroom House | Offers in region of £245,000
CHAIN FREE!****MOTIVATED SELLERS***This inviting terrace family home is located in a peaceful cul-de-sac on the popular...
How much is your home worth?
Use our short form to request a valuation of your property.
Request a Valuation
